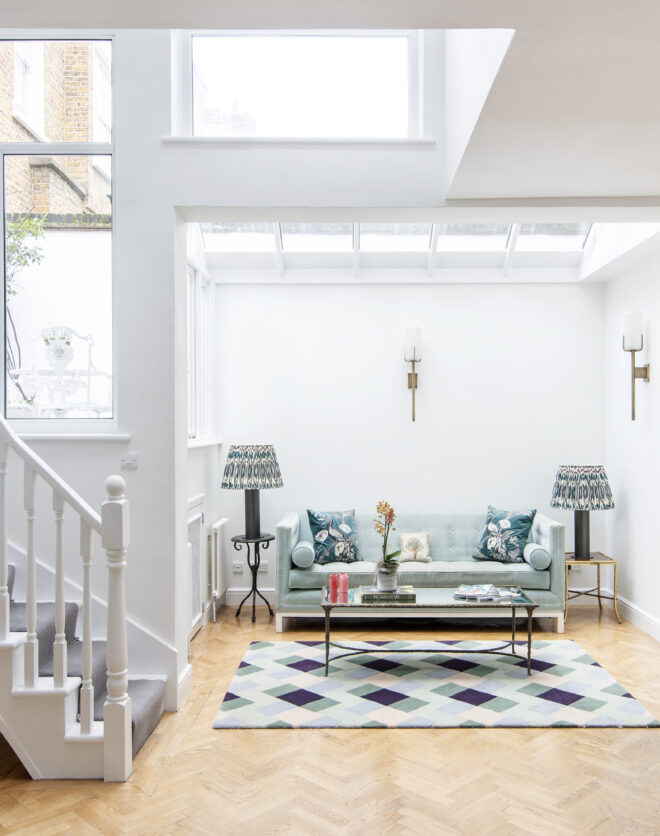
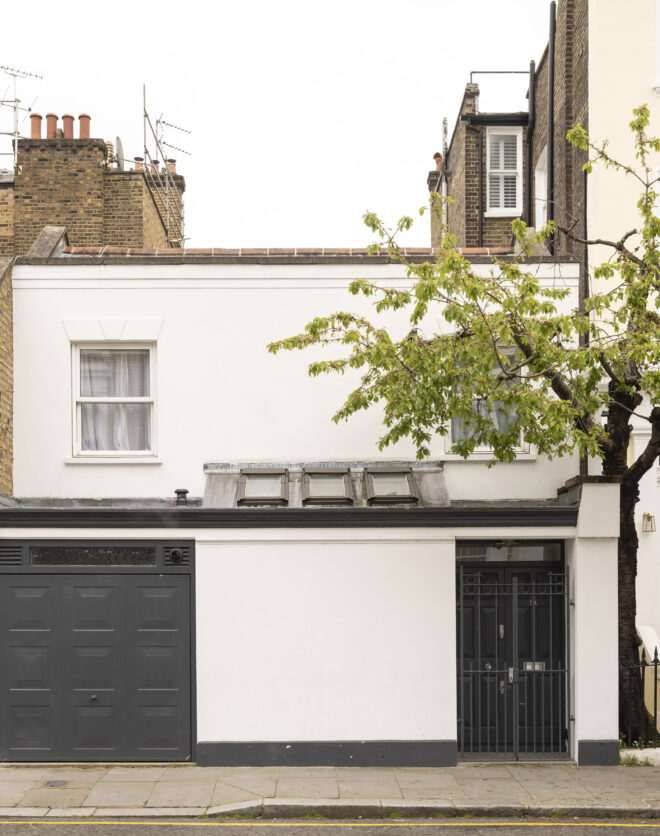
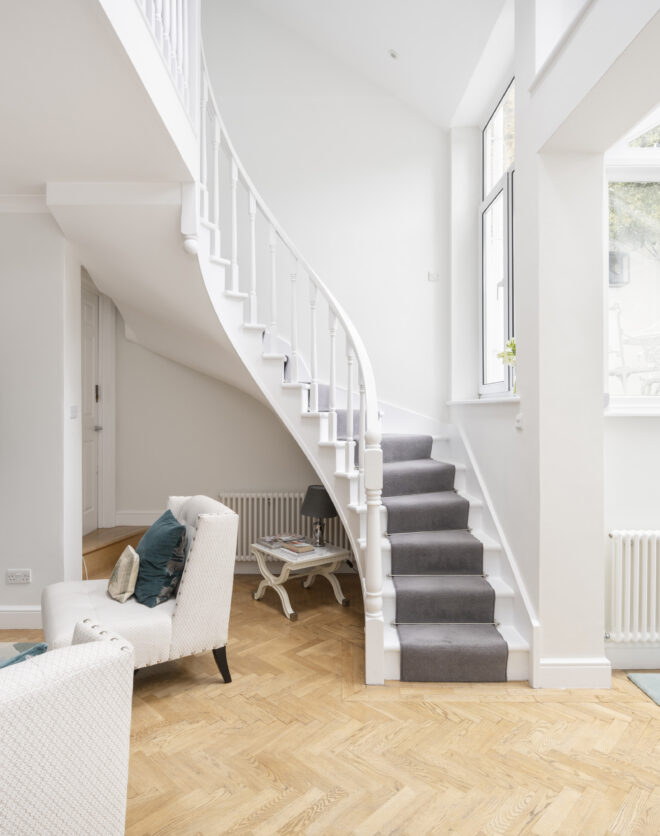
Accessed via the secluded mews of Hayden’s Place, a dark, distinguished exterior gives only subtle clues as to the home within. From a private ground-floor entrance, stairs ascend to the open-plan kitchen and reception room. This pared-back, split-level space features dual sash windows that pour light into the living area, creating an uplifting feel. At the rear of the room,…
Accessed via the secluded mews of Hayden’s Place, a dark, distinguished exterior gives only subtle clues as to the home within. From a private ground-floor entrance, stairs ascend to the open-plan kitchen and reception room. This pared-back, split-level space features dual sash windows that pour light into the living area, creating an uplifting feel.
At the rear of the room, a peninsula kitchen combines contemporary cabinetry, integrated appliances and hexagonal marble wall tiles. Sliding gallery walls make for a versatile space with various options for displaying prized artwork. A central space could serve as a seating or study area.
Allowing light to flow through the apartment, an open-tread staircase leads up to the second floor where a decked terrace overlooks the mews. Facing southwest for afternoon sun, this design-led space also benefits from a retractable awning with integrated lighting.
Inside, generous sash windows frame views of the market below in the front-facing bedroom. Above, an inverted pitched ceiling creates a sense of cosiness while sliding doors reveal concealed storage – pushing visual noise into the walls. This space could also be used as an additional reception room.
The home’s guest bedroom pairs walls finished in denim-toned plaster with a quiet, rear-facing positioning while the bathroom enjoys a frameless rainfall shower and a distinctive two-tone cabinet vanity.
Open-plan kitchen and reception room
Two bedrooms
One bathroom
Generous decked terrace
Private ground floor entrance
Accessed from a quiet mews
Royal Borough of Kensington & Chelsea
The open-plan kitchen and reception room features dual sash windows that pour light into the space, creating an uplifting feel.
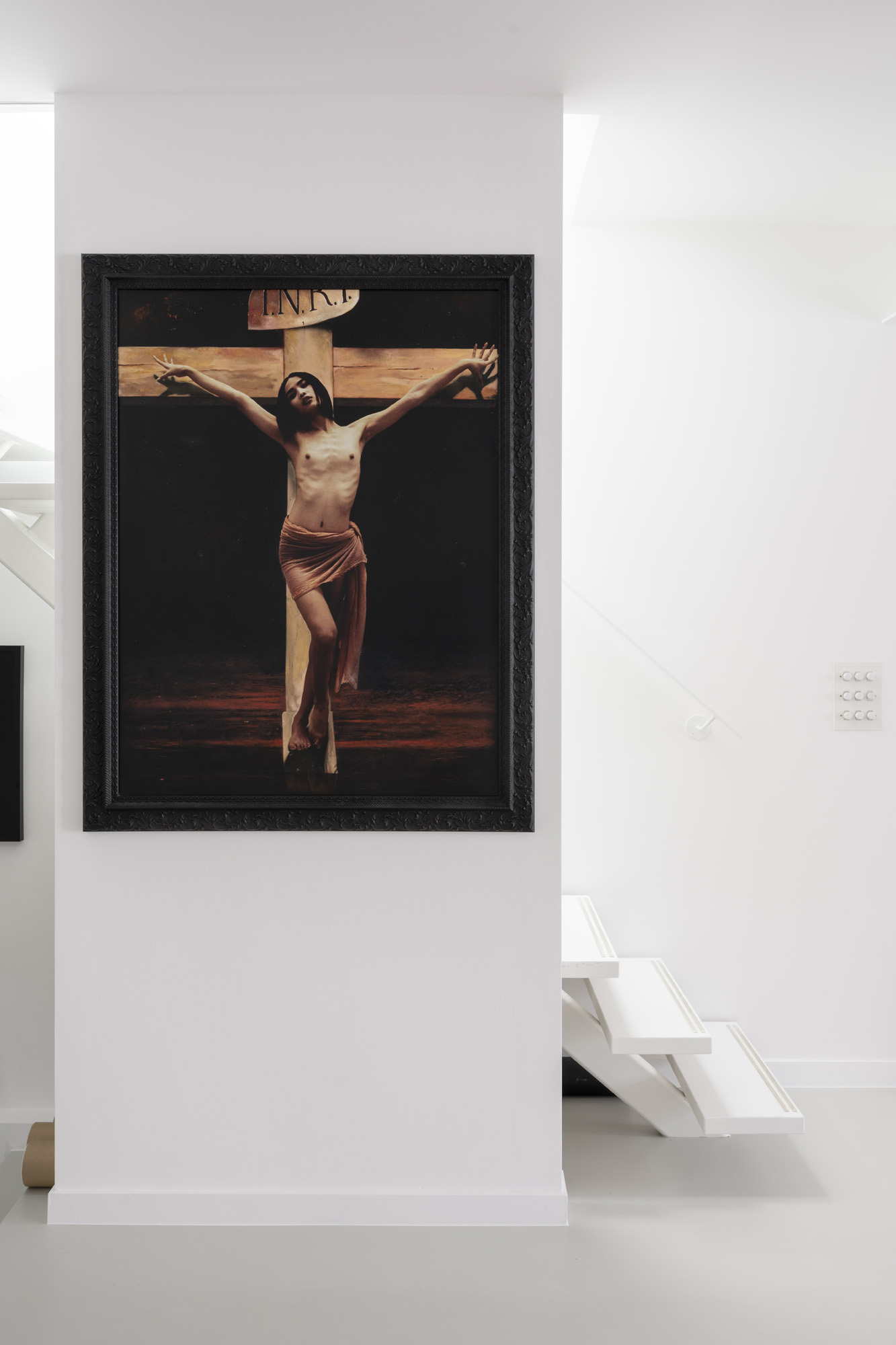
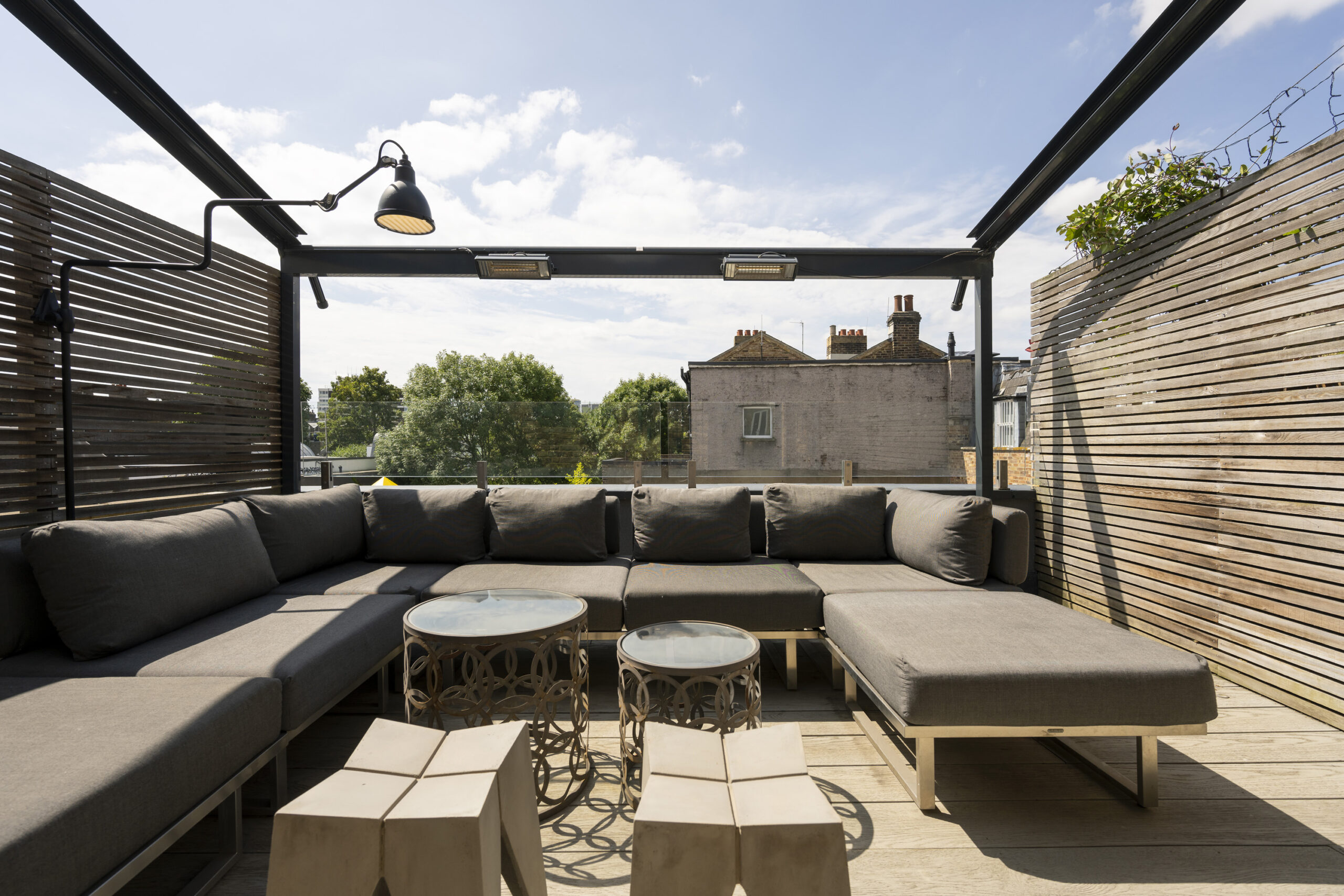


Whether you want to view this home or find a space just like it, our team have the keys to London’s most inspiring on and off-market homes.
Enquire nowNotting Hill’s most well-known street, Portobello Road draws together a wealth of market stalls, coffee shops, brunch spots and restaurants. Start your day with sweet pastries from Fabrique, head to the Electric Diner for brunch with friends then spend the afternoon perusing the antiques of the market and the boutiques of the neighbourhood. Don’t miss Sézane or Sub Couture. The lawns and lakes of Hyde Park and Holland Park are both within strolling distance. On the way home, grab dinner at three-Michelin-starred Core by Clare Smyth or local haunt Gold. Walk home in six minutes.
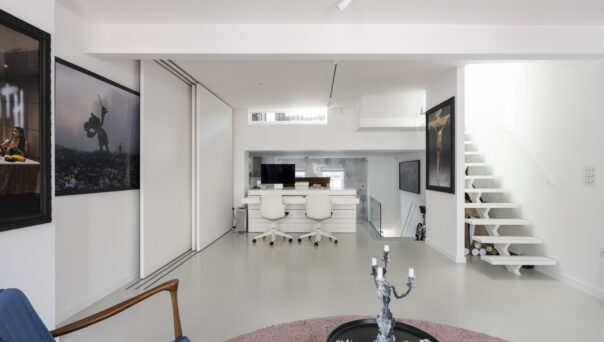
2 bedroom home in Notting Hill W11
The preferred dates of your stay are from to
Our team have the keys to London’s most inspiring on and off-market homes. We’ll help you buy better, sell smarter and let with confidence.
Contact us