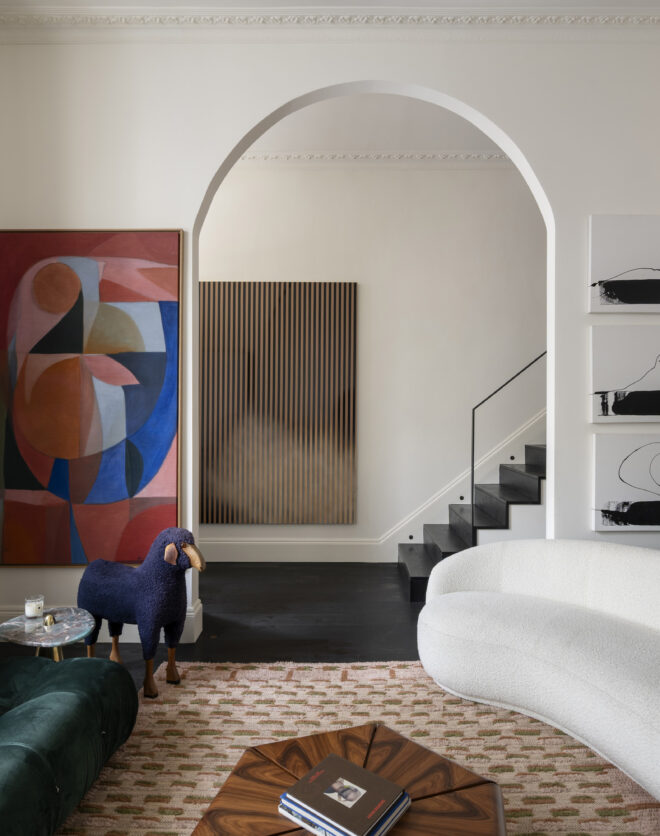

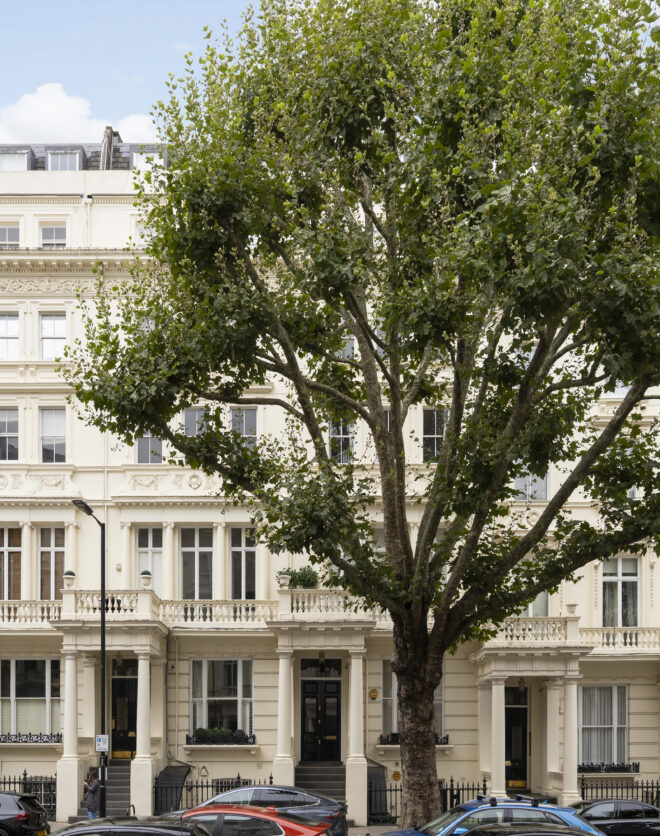
There’s a refined feel to this duplex apartment, moments from Kensington Gardens. An inverted layout makes the most of the natural light available throughout, while pared-back, understated design allows the period bones of the building to shine. Found on the ground floor, the reception room is striking in its simplicity. Original features emphasise the dimensions of the space, from the…
There’s a refined feel to this duplex apartment, moments from Kensington Gardens. An inverted layout makes the most of the natural light available throughout, while pared-back, understated design allows the period bones of the building to shine.
Found on the ground floor, the reception room is striking in its simplicity. Original features emphasise the dimensions of the space, from the wainscoting on the walls to the intricate cornicing which trims the ceiling. A marble fireplace acts as an inviting focal point, while a palette of soft neutral tones and herringbone wood floors create a calming, considered backdrop.
Things take a more contemporary turn in the kitchen and dining room, which has a polished, streamlined finish. A huge skylight bathes the space in light, together with Crittall-style double doors that open onto a south-facing Juliet balcony with leafy views. Designed for every type of cook and host, laminated grey cabinetry and sleek white work surfaces offer ample preparation and storage space. Zanussi appliances integrate seamlessly into the well-conceived layout, which features a breakfast bar for more informal meals.
Also on this floor, the first of three bedrooms lends itself to a library or reading room, complete with custom-made, backlit shelving. High ceilings bring a sense of openness; peel back the original shutters to capitalise on the sunlight through the south-facing window.
Below on the lower ground floor, the principal bedroom suite offers an abundance of space to unwind. Soft carpets, fitted storage and a mink coloured feature wall bring an inviting ambiance. Views out to the covered courtyard – with its foliage-covered living wall – add to the tranquil feel. A touch of everyday luxury is assured in the en suite bathroom, courtesy of the large walk-in shower and double vanity. A guest bedroom shares the same relaxed feel, with fitted wardrobes that stretch all the way to the ceiling.
Formal reception room with period features
Contemporary kitchen and dining room
Principal bedroom suite with fitted storage
Guest bedroom suite
Additional bedroom
Shower room
Covered courtyard patio
Royal Borough of Kensington & Chelsea
An inverted layout makes the most of the natural light available, while pared-back, understated design allows the period bones of the building to shine
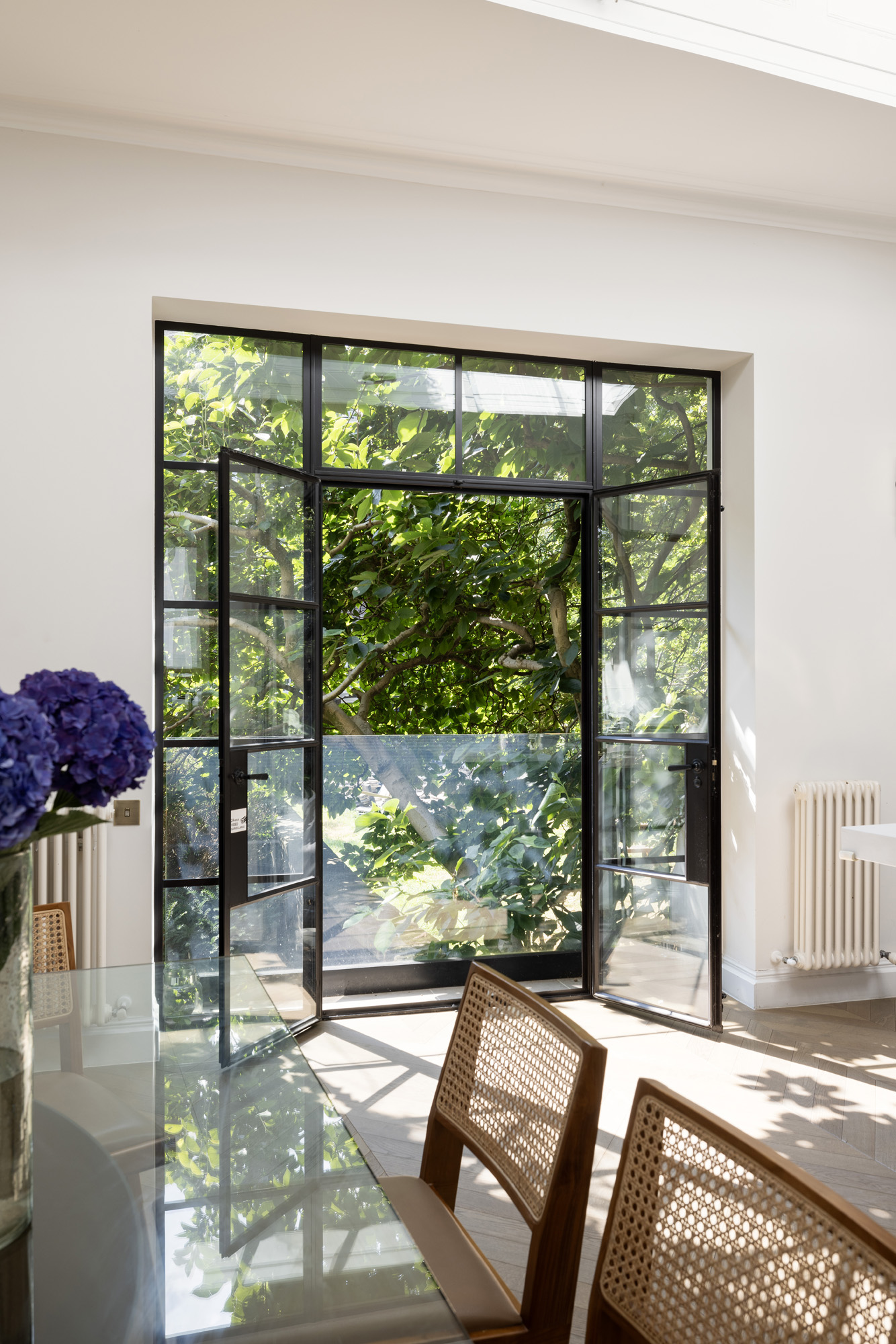
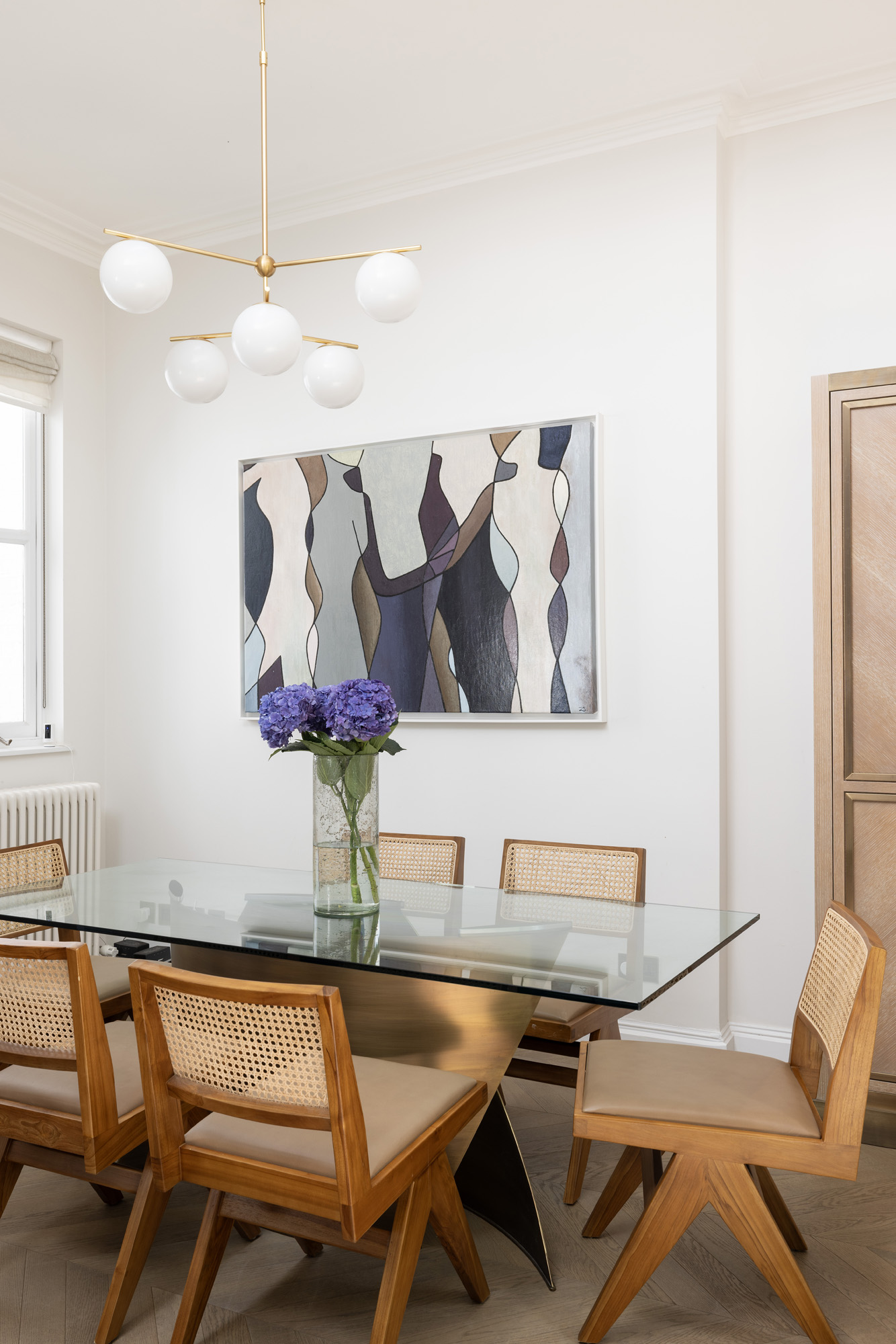


Whether you want to view this home or find a space just like it, our team have the keys to London’s most inspiring on and off-market homes.
Enquire nowOn the doorstep to both Notting Hill Gate and Kensington Gardens, there’s a best-of-both-worlds feel to Linden Gardens. Ease into the day with Pilates at Heartcore, followed by coffee at Kuro or a leafy stroll to the Serpentine Gallery. Come evening, dine out a local favourite Mazi or enjoy a drink at The Hillgate. Weekends are made for exploring Portobello Road Market. Post treasure hunting, head in the direction of Holland Park to peruse the page-turners at Daunt Books.
Find out more on Notting Hill
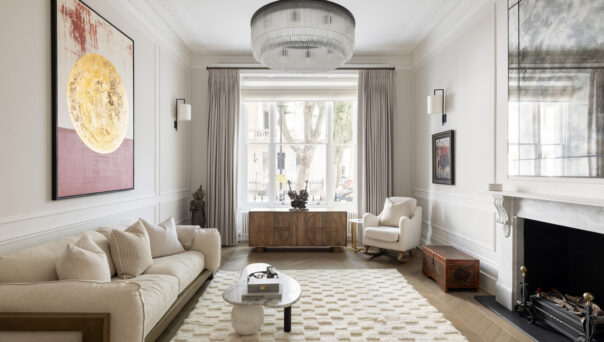
3 bedroom home in Notting Hill W2
The preferred dates of your stay are from to
Our team have the keys to London’s most inspiring on and off-market homes. We’ll help you buy better, sell smarter and let with confidence.
Contact us