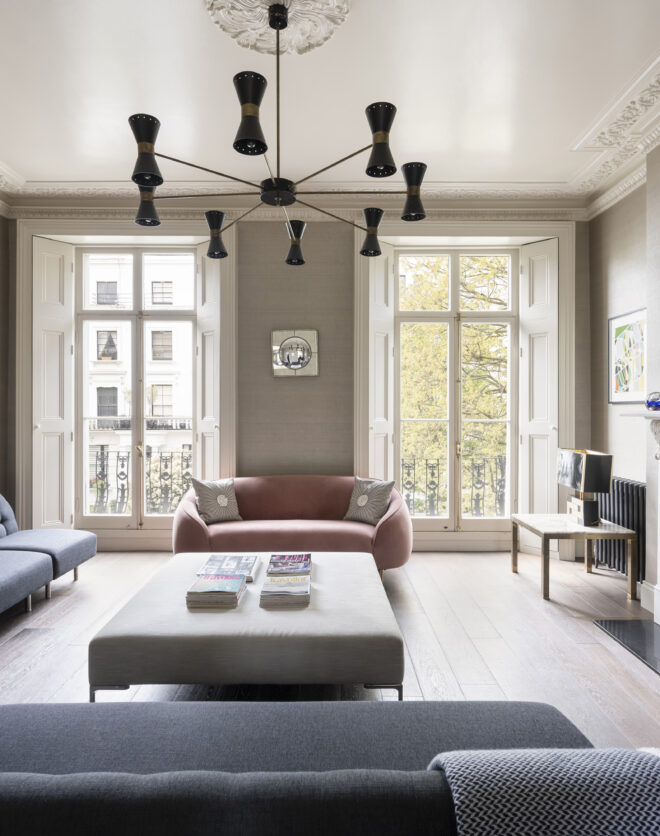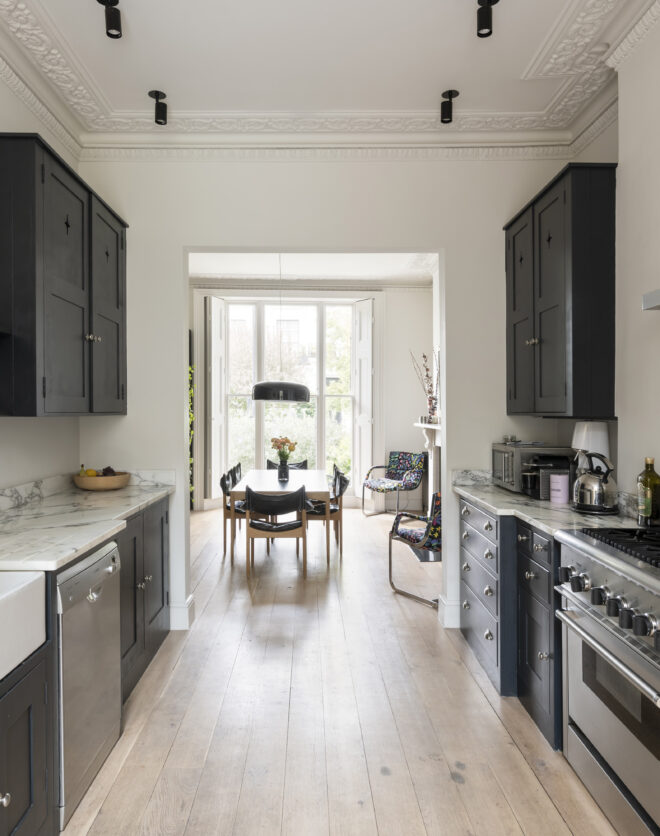


Accessed via a private entrance on Holland Park Avenue, this four-bedroom home is a sanctum of fine-tuned contemporary design. A lateral conversion across two buildings grants the property its sweeping footprint, complemented by modern interior finishes. Across its three spacious floors, expect streamlined technology, an abundance of natural light and vast terraces that call for warm-weather entertaining. The home’s social…
Accessed via a private entrance on Holland Park Avenue, this four-bedroom home is a sanctum of fine-tuned contemporary design. A lateral conversion across two buildings grants the property its sweeping footprint, complemented by modern interior finishes. Across its three spacious floors, expect streamlined technology, an abundance of natural light and vast terraces that call for warm-weather entertaining.
The home’s social heart is spread across the first floor. Full-height double doors open into the reception room, with pale wood floors and whitewashed walls setting a calming tone. Greyscale marble runs along the entire length of an integrated storage unit, which also features a minimalist fireplace. A trio of French windows bathe the space in natural light and open onto the first of three private terraces. Immaculately-laid decking and a canopy of mature trees makes for a stylish and serene al fresco setting.
Back inside, frosted sliding doors can be opened to create a free-flowing aspect between the living area and kitchen beyond. Designed by Poggenpohl, it’s tailor-made for cooks with hi-tech Miele appliances – including a double oven. Demonstrating the home’s commitment to modern living, there’s also air conditioning and double-glazed windows throughout. From the skylit dining area, a mirroring set of French windows lead to the second terrace that’s perfect for casual dining in the summer months. Completing the first floor is a peaceful office space and separate utility room.
From the entrance hallway, the stairwell is engineered with a keyhole-like shape, gently curving upwards to an oval skylight. Continuing the pared-back palette of the storey below, the principal bedroom suite is crafted with smart wood floors, whitewashed walls and blue-toned frosted glass that separates the dressing room and bathroom. Floor-to-ceiling wardrobes provide plenty of storage, while the ensuite features teal mosaic tiling, a dual vanity and glass-framed shower with a steam room function. The room leads directly to a private terrace, overlooking the surrounding neighbourhood. Subject to planning, there’s access to the roof to create an additional terrace. Three guest bedrooms are also located on the second floor – one of which enjoys direct terrace access – each imagined with calming colours and refined finishes. These spaces share a family bathroom, which is complete with a jacuzzi bathtub. On the lower-ground level, a versatile space can be used as a lounge, cinema, gym or playroom, with access to an additional bathroom.
Open-plan kitchen, dining and reception room
Television room
Principal bedroom suite with dressing room
Three further bedrooms
Two further bathrooms
Additional WC
Office
Utility room
Three private terraces
Royal Borough of Kensington & Chelsea
From the entrance hallway, the stairwell is engineered with a keyhole-like shape, gently curving upwards to an oval skylight.




Whether you want to view this home or find a space just like it, our team have the keys to London’s most inspiring on and off-market homes.
Enquire nowHolland Park Avenue is the vibrant artery that runs through this sophisticated neighbourhood. Independent businesses are numerous here: source groceries from Supermarket of Dreams, Jeroboams and Lidgates, while semi-pedestrianised Clarendon Cross is home to local favourites Melt Chocolates, Harper & Tom’s florist and Lipp Interiors. Stroll around the eponymous Holland Park, with the adjoining Design Museum boasting a calendar full of inspiring exhibitions to see. Just further north, the antique stalls and vintage treasures of Portobello Road are an ideal Saturday outing. Come evening, the neighbourhood is replete with fine dining spots, from Six to Belvedere, Julie’s and Edera.
Find out more on Holland Park

4 bedroom home in Holland Park
The preferred dates of your stay are from to
Our team have the keys to London’s most inspiring on and off-market homes. We’ll help you buy better, sell smarter and let with confidence.
Contact us