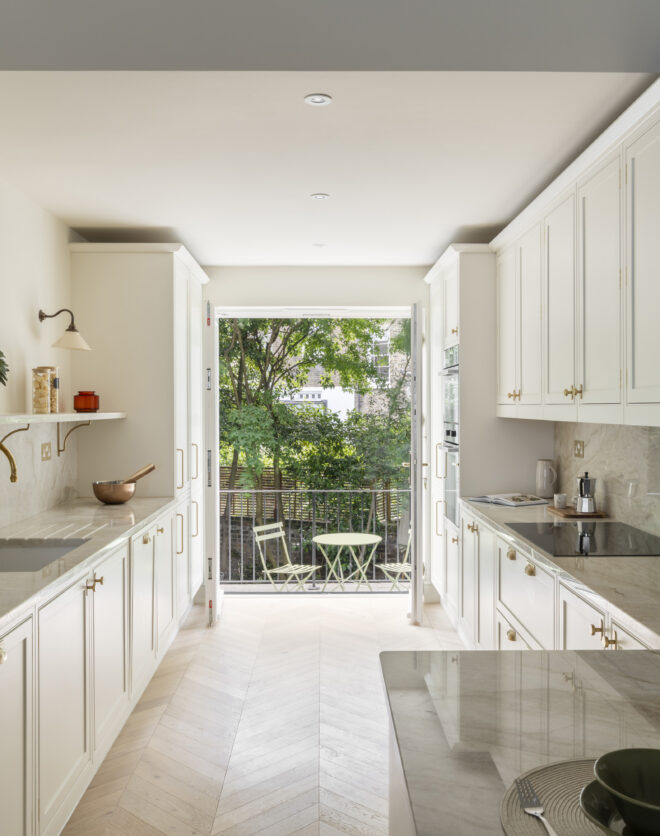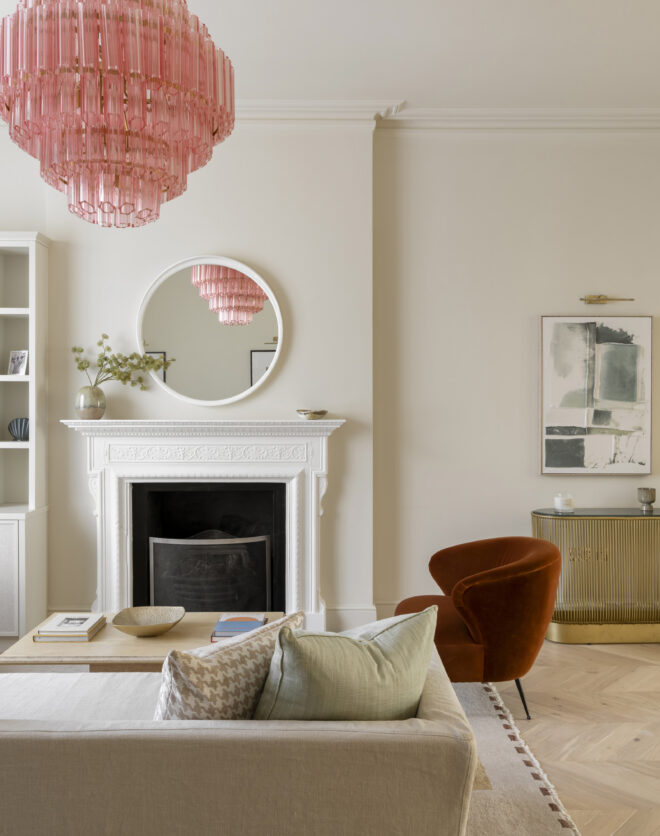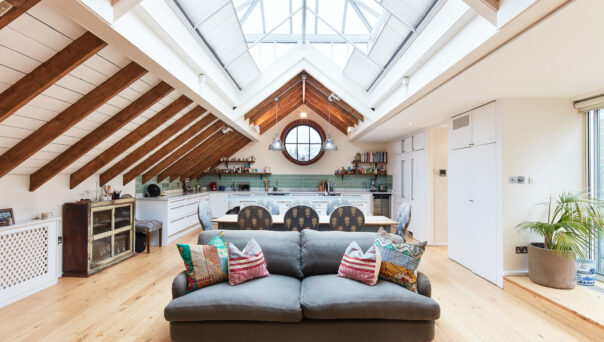


Past its characterful exterior, an entrance lined in tongue-and-groove panelling makes for an uplifting welcome to Hewer Street. Up to the home’s social heart, striking architectural elements are softened by an open-plan setting and organic textiles. Infused with natural light, a vaulted glass roof lends an impressive sense of space. To one end, a porthole window makes for a picturesque…
Past its characterful exterior, an entrance lined in tongue-and-groove panelling makes for an uplifting welcome to Hewer Street. Up to the home’s social heart, striking architectural elements are softened by an open-plan setting and organic textiles. Infused with natural light, a vaulted glass roof lends an impressive sense of space. To one end, a porthole window makes for a picturesque backdrop to the contemporary kitchen – formed of marble countertops and teal tiling. Blonde timber floors span across to the opposite end, where an exposed chimney breast brings an inviting air to the industrial framework. From here, sliding glass doors open onto the decked terrace – a serene spot for al fresco interludes.
Framed by a red brick wall, a skylight illuminates the stairwell to the lower floor. In the principal bedroom, design takes a minimalist twist with a pared-back colour palette. A bold stamp against the hushed hues, a black feature fireplace creates an arresting focal point. Adjacent, a versatile dressing room or private study leads through to an en suite with a bathtub. Two further bedrooms found on this floor are drawn together with painted brick and served by a shower room that pairs cream mosaic and light blue metro tiles.
Inverted loft-style kitchen and reception room
Principal bedroom suite with adjoining dressing room or study
Two guest bedrooms
Shower room
Private terrace
Royal Borough of Kensington and Chelsea

Whether you want to view this home or find a space just like it, our team have the keys to London’s most inspiring on and off-market homes.
Enquire nowThere’s a true sense of community in North Kensington: leafy streets lined with period architecture, independent cafes and access to verdant green spaces – yet, there’s excellent proximity to some of London’s most vibrant thoroughfares too. In 10 minutes, enjoy a pastry from Layla’s or lunch at Pizza East on Golborne Road, before browsing the eclectic array of antiques shops. Head to Little Wormwood Scrubs for a breath of fresh air. Get your retail fix at the Village in Westfield Shopping Centre, home to coveted luxury designers, or take the tube into central London to visit its wealth of galleries and theatres.
Find out more on North Kensington

3 bedroom home in North Kensington
The preferred dates of your stay are from to
Our team have the keys to London’s most inspiring on and off-market homes. We’ll help you buy better, sell smarter and let with confidence.
Contact us