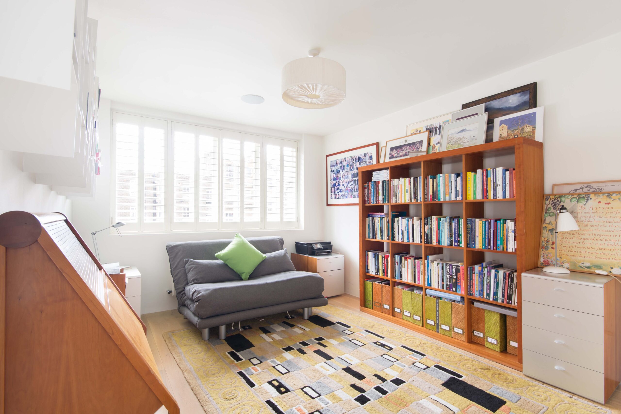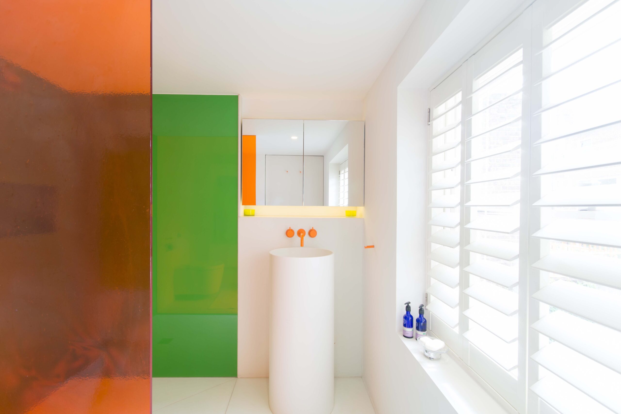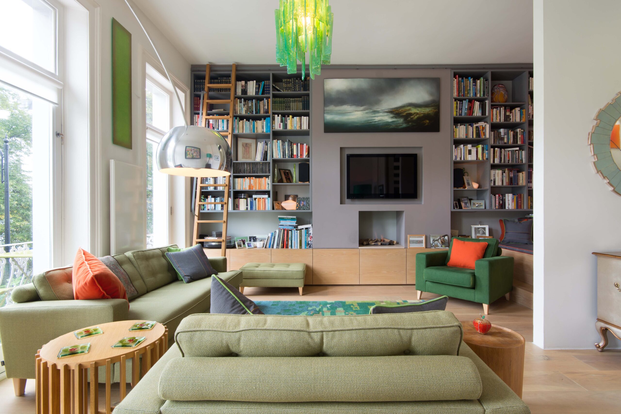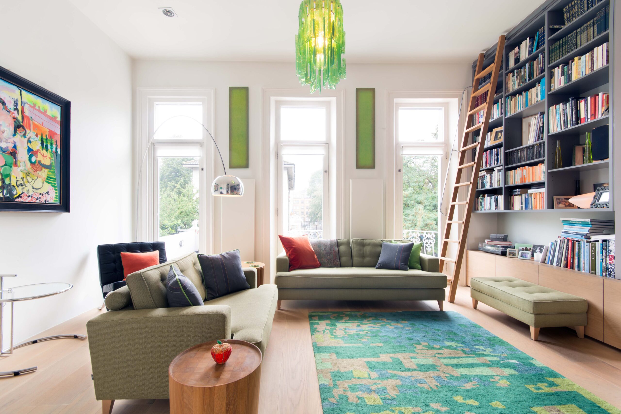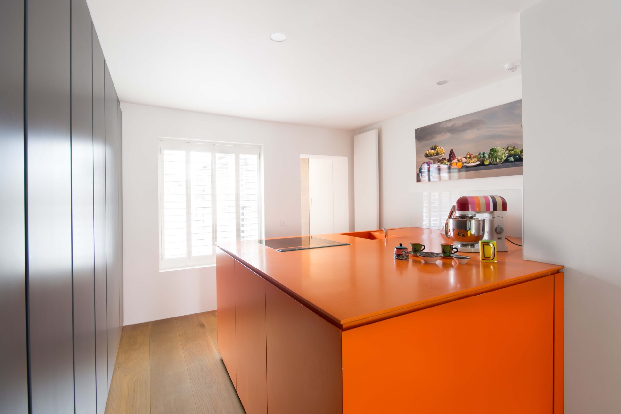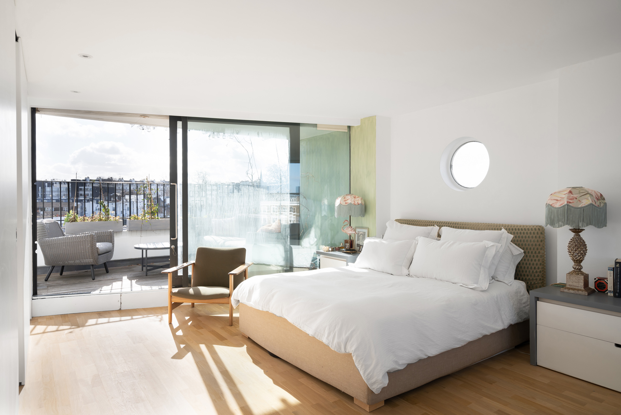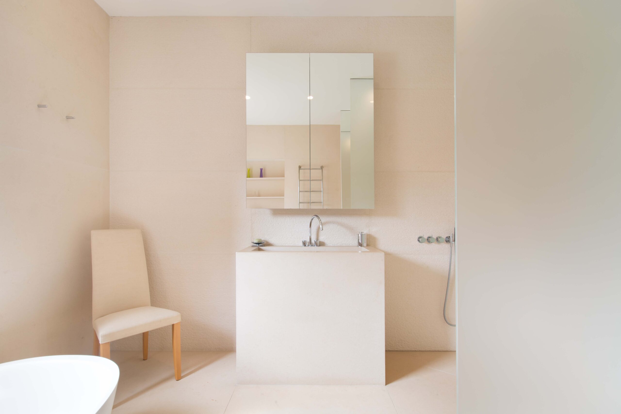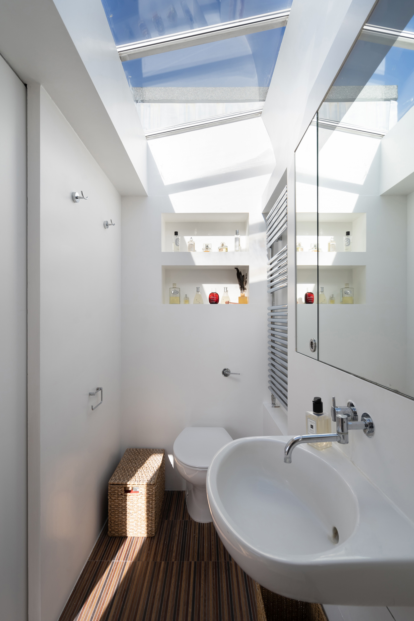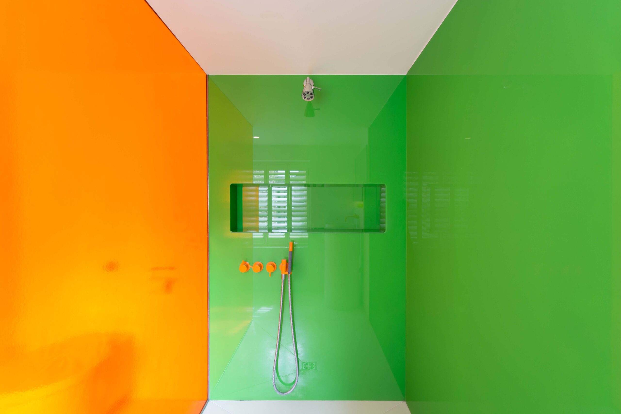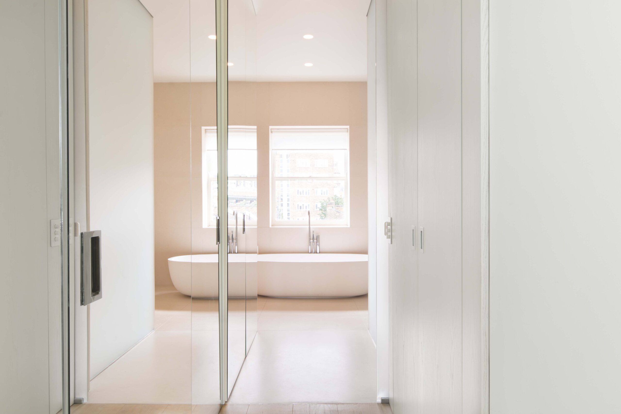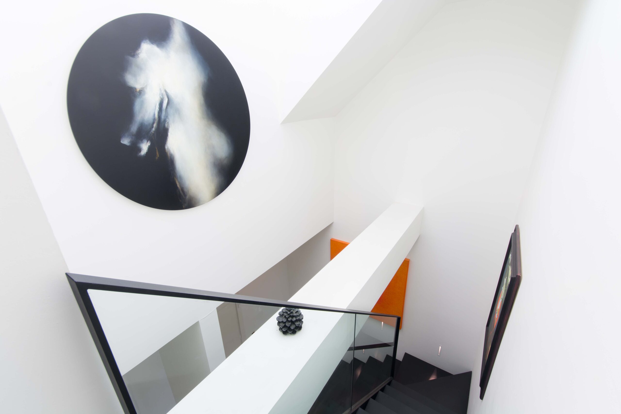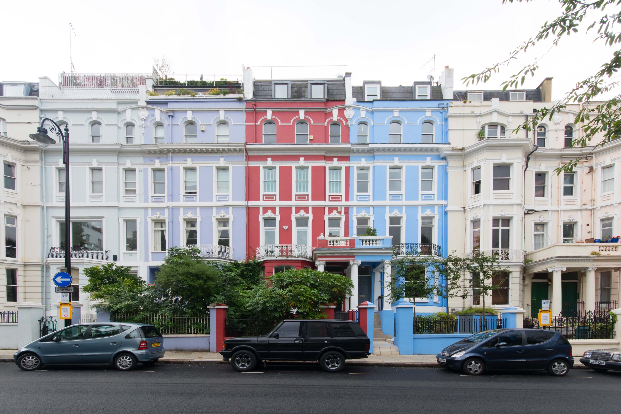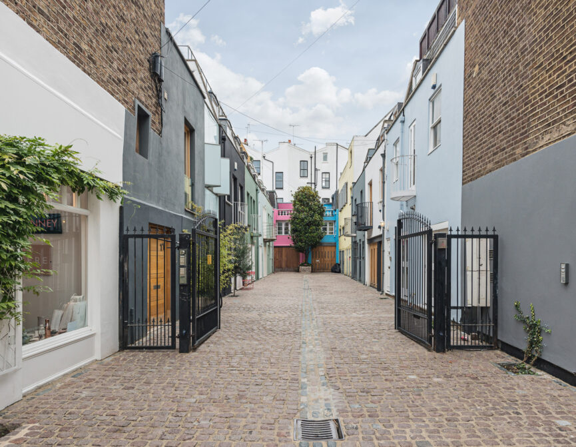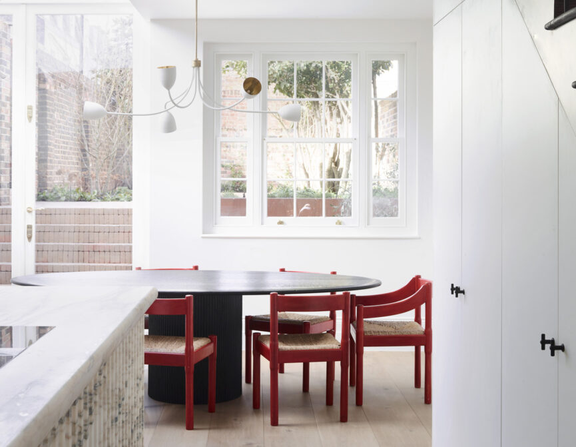An architecture-designed two-bedroom Notting Hill home by Found Associates that harmonises clean lines with energetic colours.
The pillar-box red exterior sets the tone for this dynamic property, which has been exquisitely reimagined with vibrant colour and style by architectural practice, Found Associates.
Climb the stairs to the first floor, where a sliding pocket door opens to a spacious open-plan reception room and kitchen. The fitted library shelves and ladder is both an innovative storage system and a hallmark of architectural prowess. Blonde wood floors, neutral walls and clean lines offer a minimalist framework for creative interior design. A triple set of doors lead to a decked balcony, which faces onto Coleville Terrace below. A set of stairs lead to the kitchen, defined by striking tangerine-orange counters and sleek integrated appliances. Beyond the kitchen, a south-west facing dining room is flooded with light channelled through French windows and a skylight. Leave the doors open to the balcony to enjoy inside-out living in warmer climes.
A sleek black staircase with a glass balustrade leads to the master suite spread over the second floor. It’s a light and airy space, framed on two sides with wall-to-wall fitted wardrobes. The master is serviced by a large en-suite bathroom; pared-back stone walls and a freestanding bath make for a calming sanctuary. Head to the lowest level and you’ll find a guest bedroom, which has versatility to be used as an office or home gym. A utility room is situated next to a further bathroom, with green and orange glass panels, adding an uplifting feel to the whitewashed space.

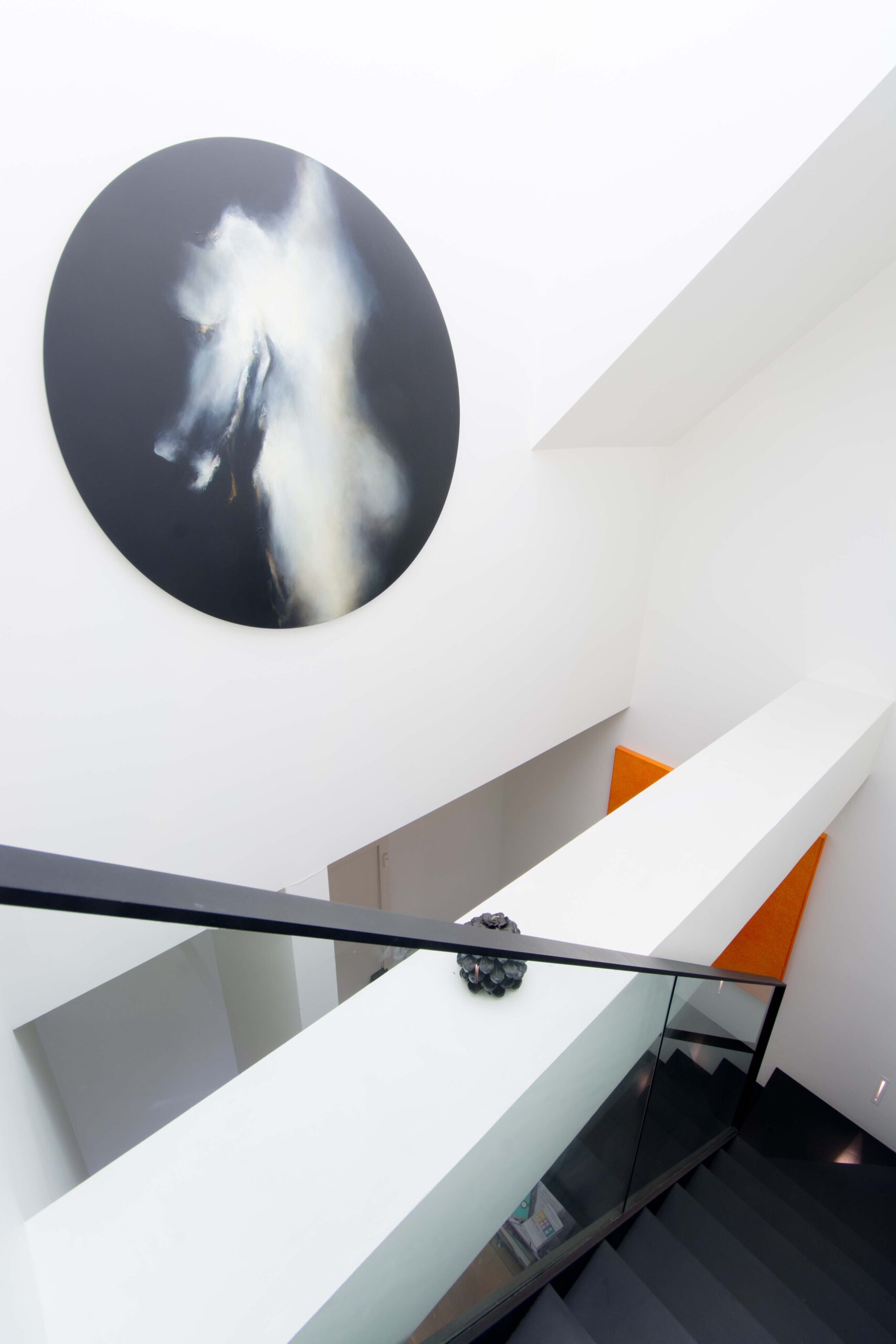
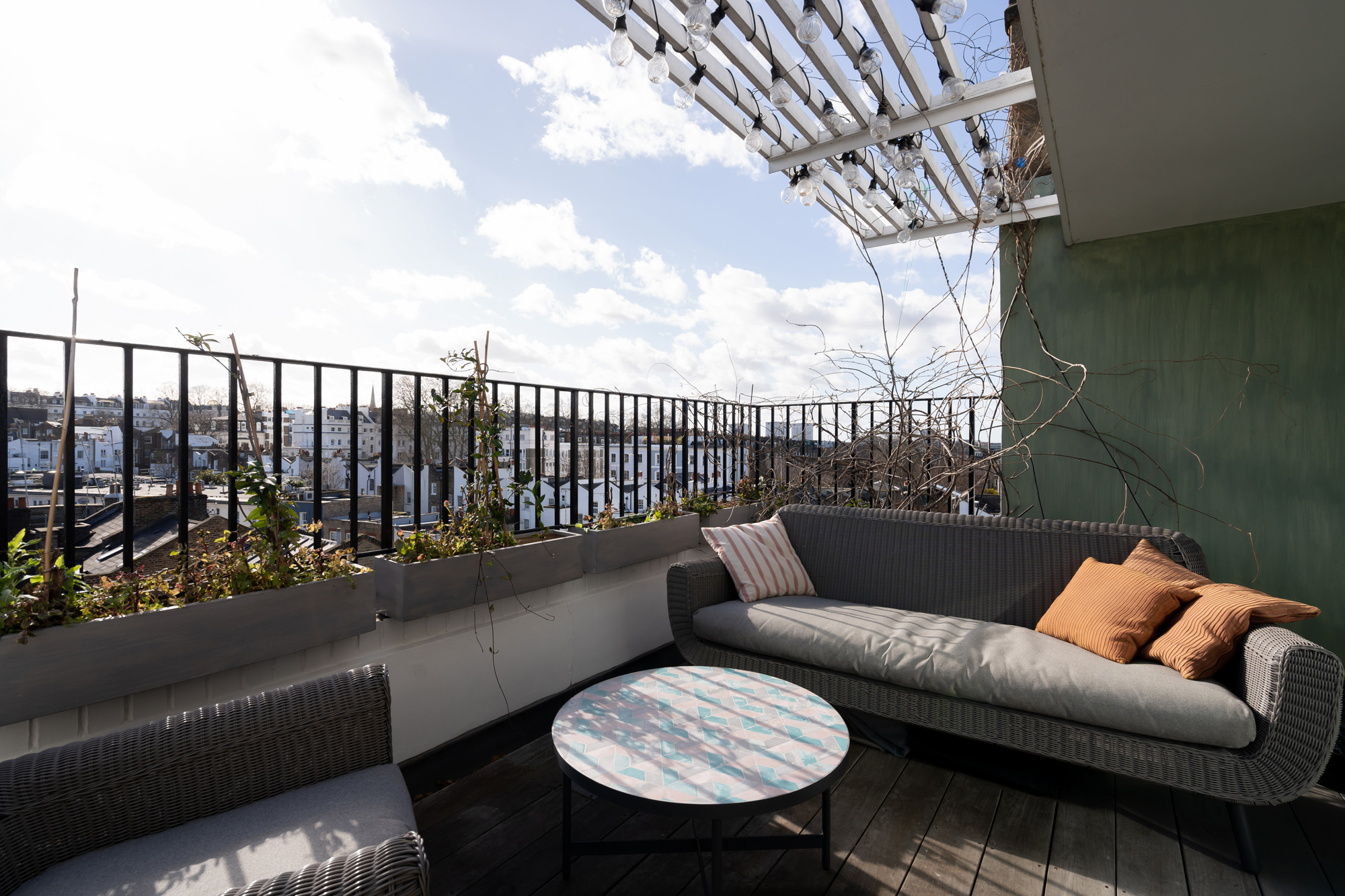
The pillar-box red exterior sets the tone for this dynamic property, which has been exquisitely reimagined with vibrant colour and style by architectural practice, Found Associates.
