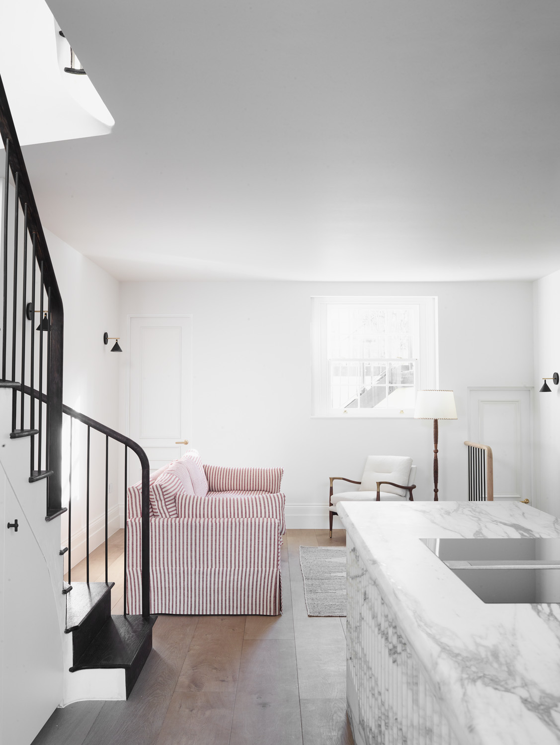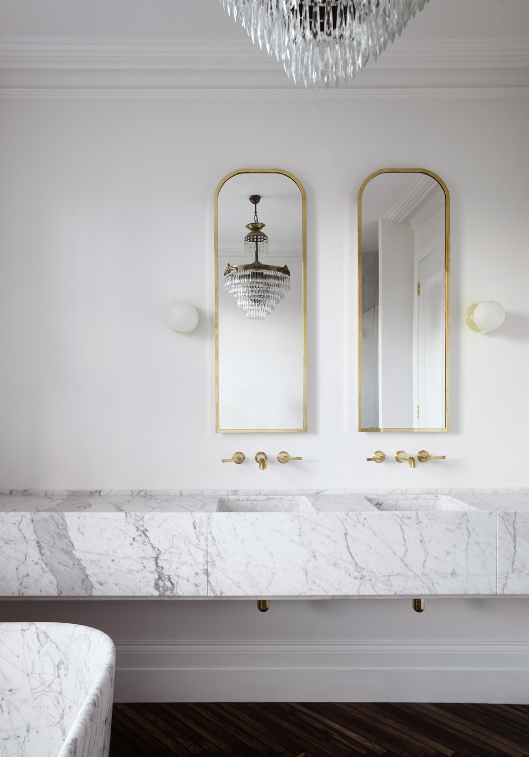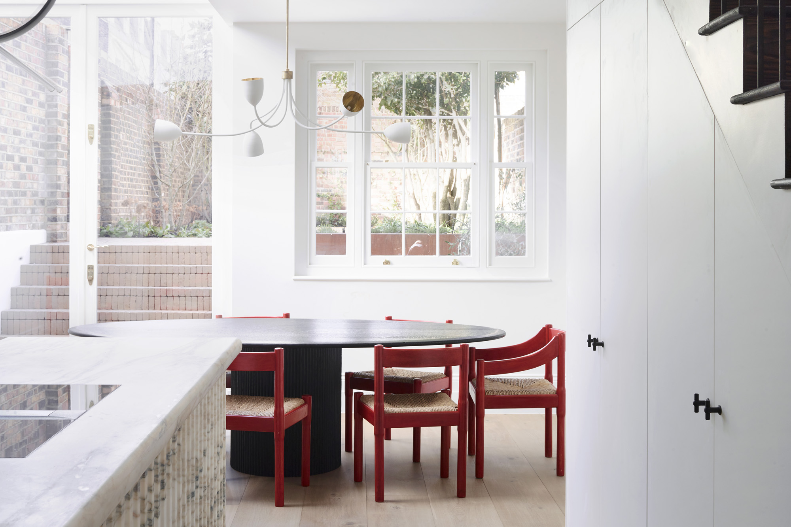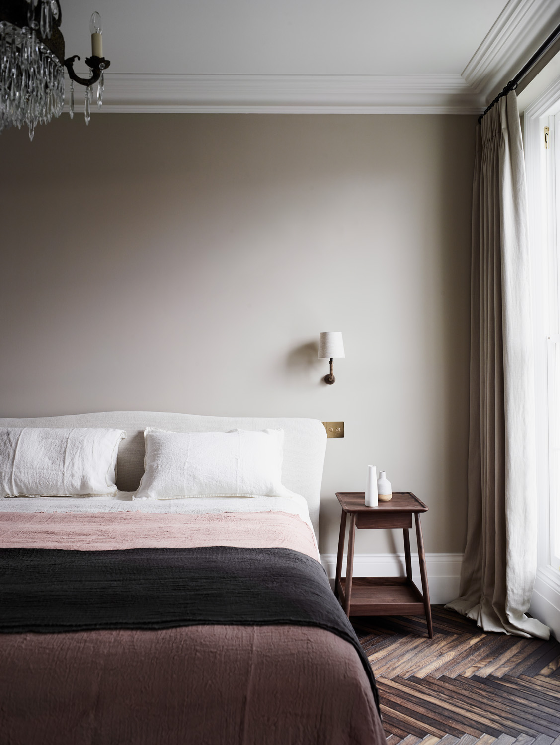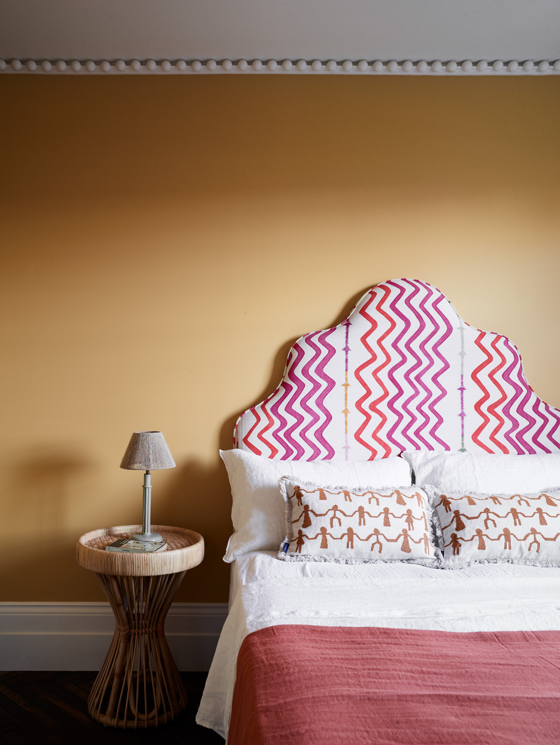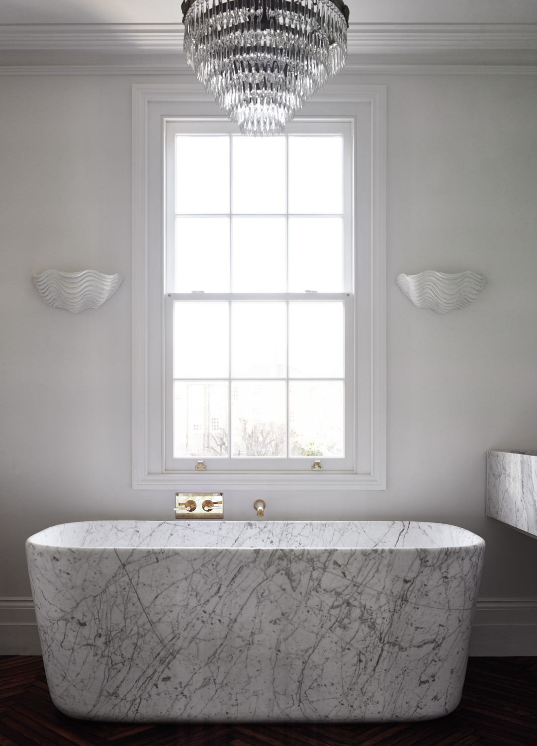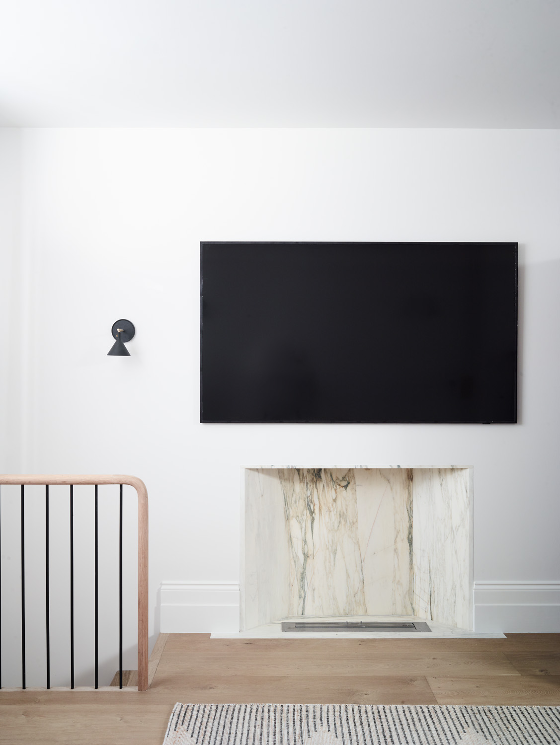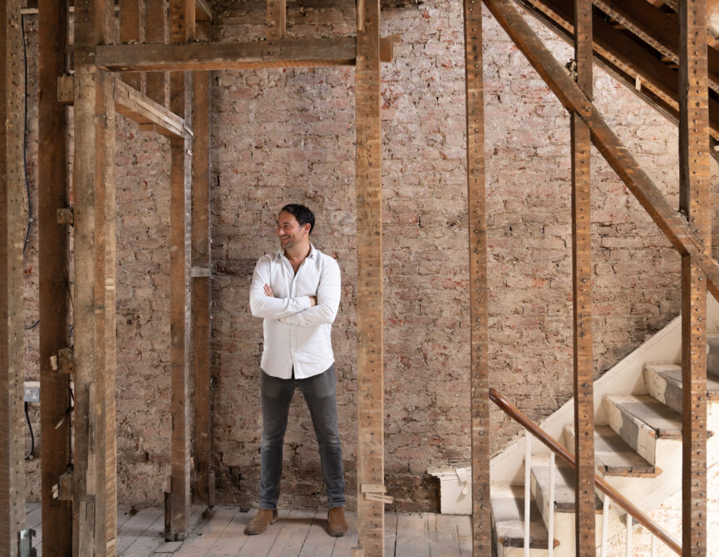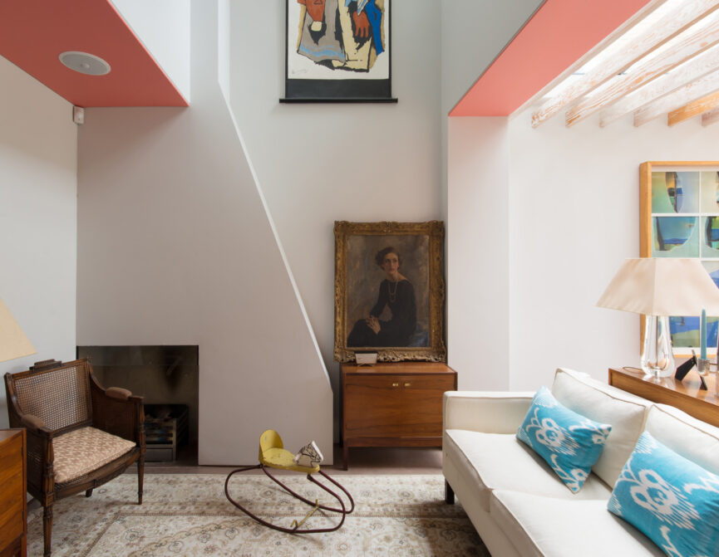A thoroughly innovative restoration articulated by Studio Spiteri, this six-bedroom Holland Park home is set for the vibrant theatrics of contemporary family life.
A row of stucco-fronted period townhouses set a tone of refined elegance, with a home crafted by Studio Spiteri set behind. Two reception rooms are situated on the ground and lower-ground floor, suited for formal and family occasions respectively. Past the front garden, enter a hallway framed in a customised timber-framed Crittall wall – an ode to the heritage fenestration that characterises Holland Park House. Immaculately-finished parquet floors draw you into a spacious living room, complete with a library and reading nook. Downstairs, find an open-plan kitchen, living and dining space. Wood floors are in finished in a pale tone, contributing to the room’s bright and uplifting character. Envisaged for culinary creativity, the striking Boffi kitchen pairs metallic doors with white cupboards. A ribbed marble island is a dramatic focal point. From here, head out to the garden; a peaceful alfresco spot.
The original staircase has been replaced with a custom design; a curved handrail runs up all five levels. Light filters down throughout the floors from the large glass roof at the top. Ascend to the first floor, which houses the entire principle bedroom suite. Tones are muted, affording a thoroughly tranquil atmosphere. A showpiece of bathroom design, a singular block of Carrara marble has been carved to create the vanity, bath and shower. Interiors take a playful turn across five further bedrooms, with brightly-patterned wallpaper and custom cornicing. A final point of excellence – the rooftop terrace, overlooking the engaging roofscape. Studio Spiteri’s pioneering restoration is a showpiece of materiality, light and form.
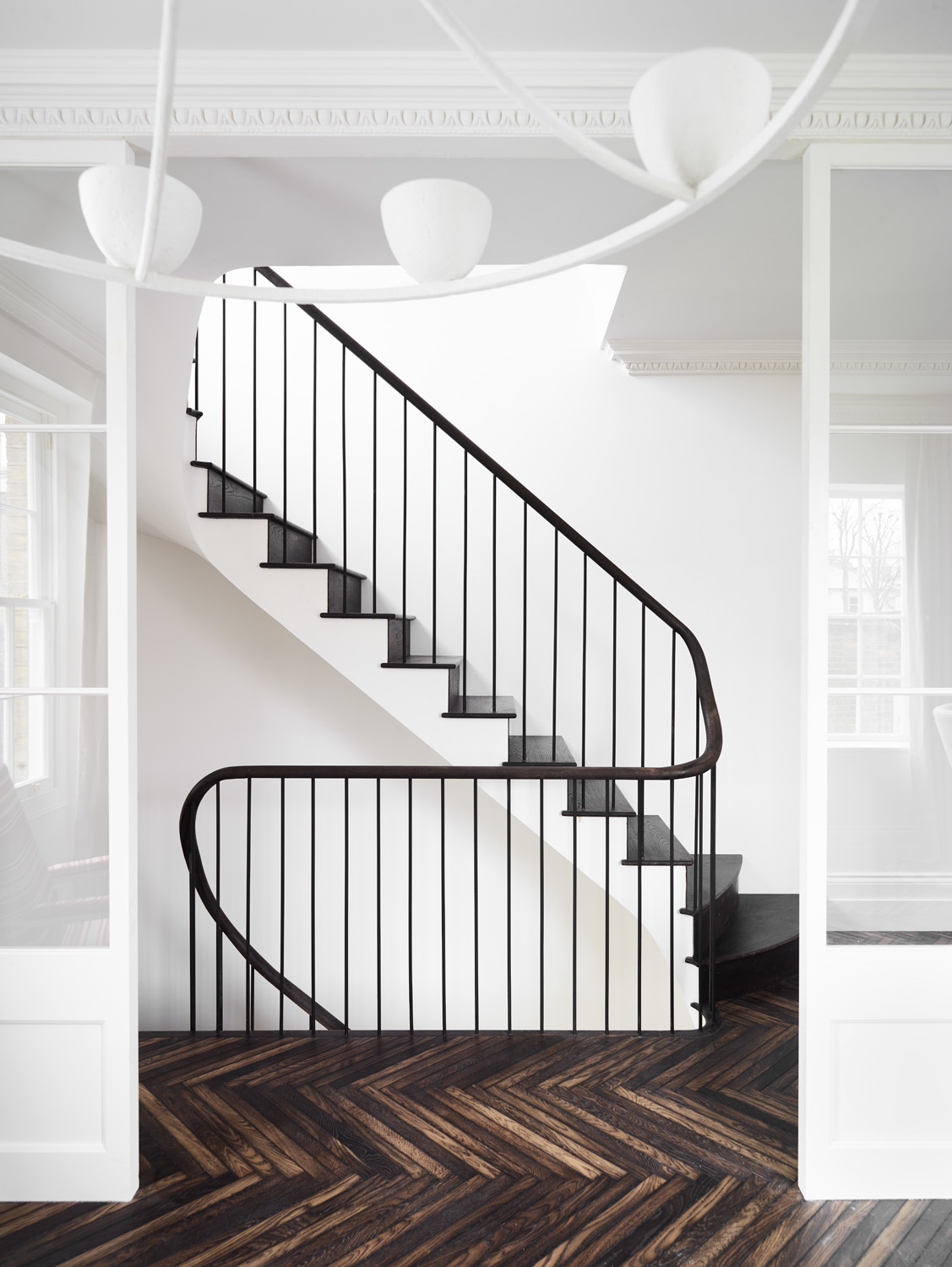
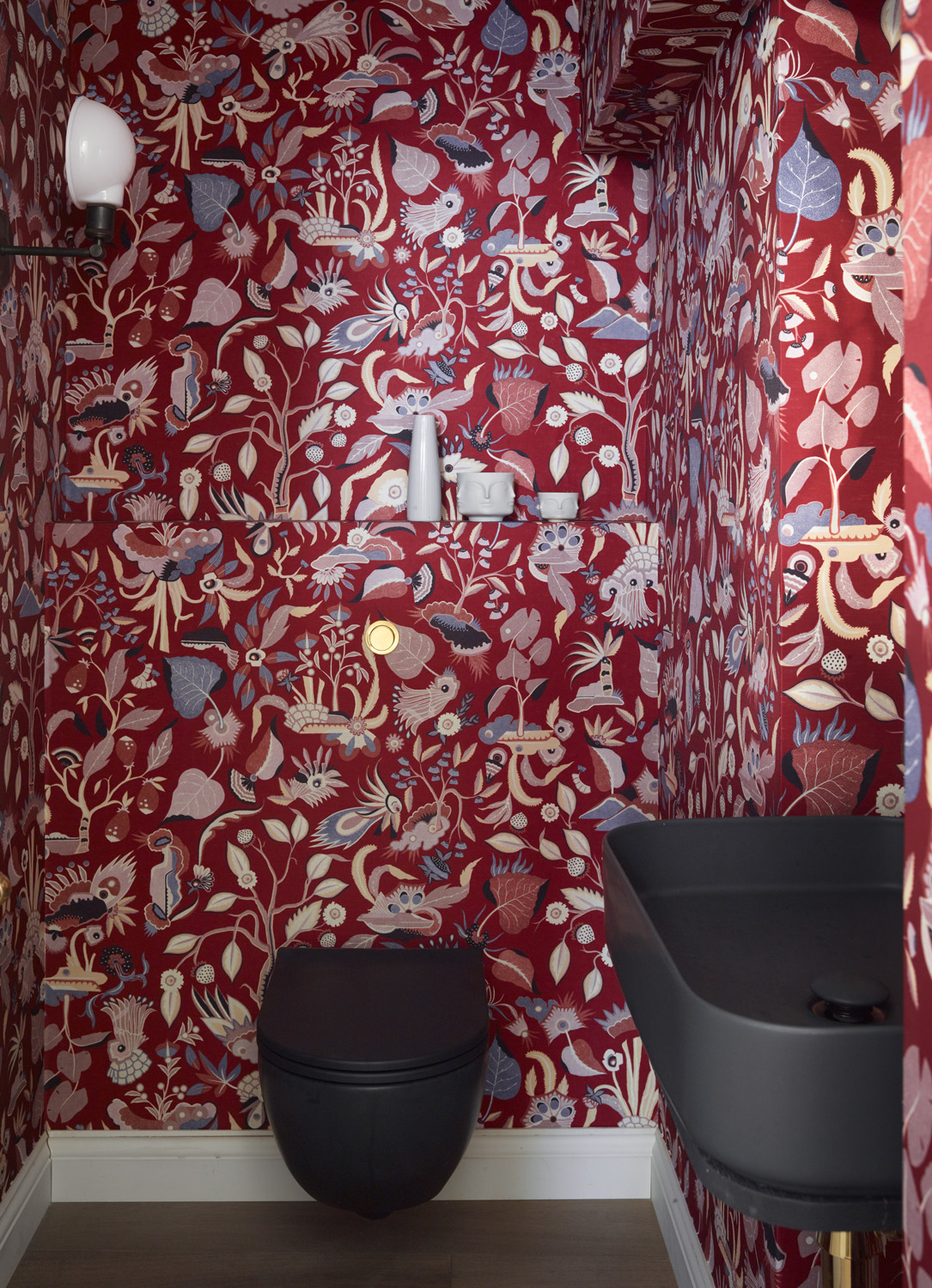

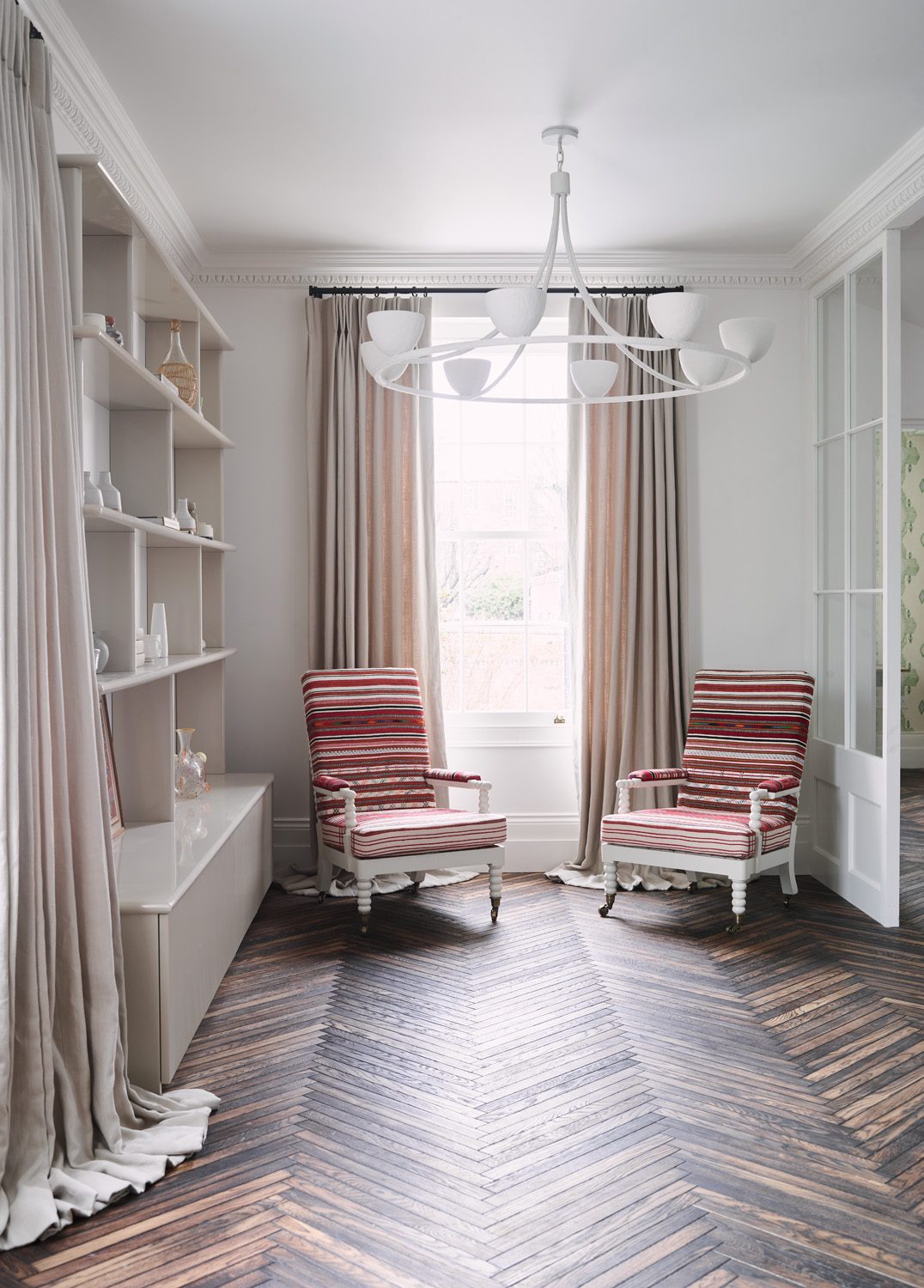
This property's period proportions are invigorated with an eclectic palette of materials.
