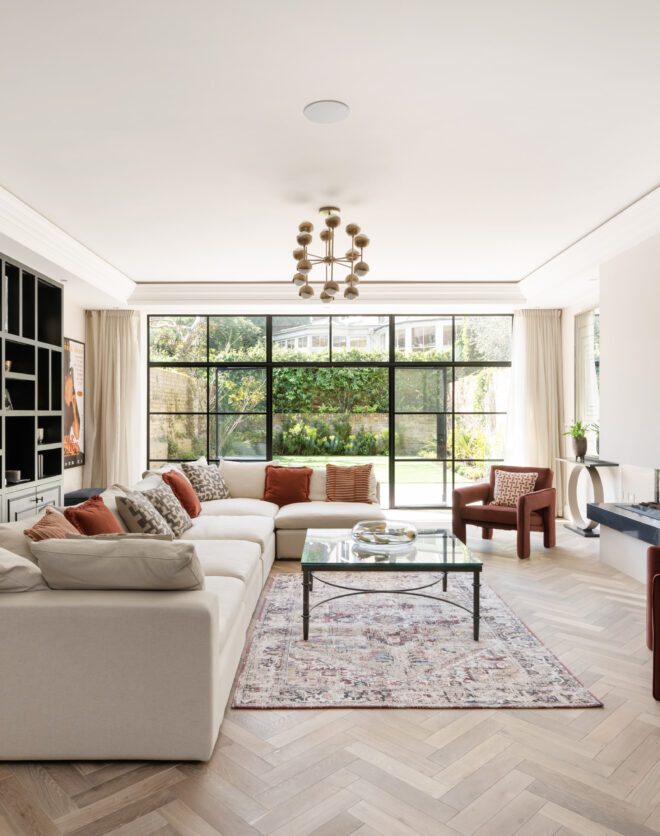
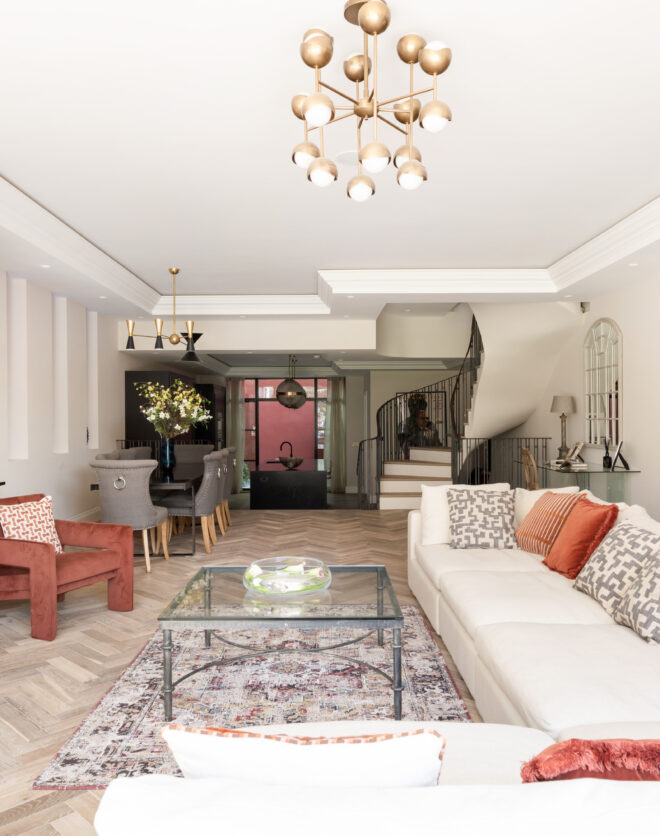
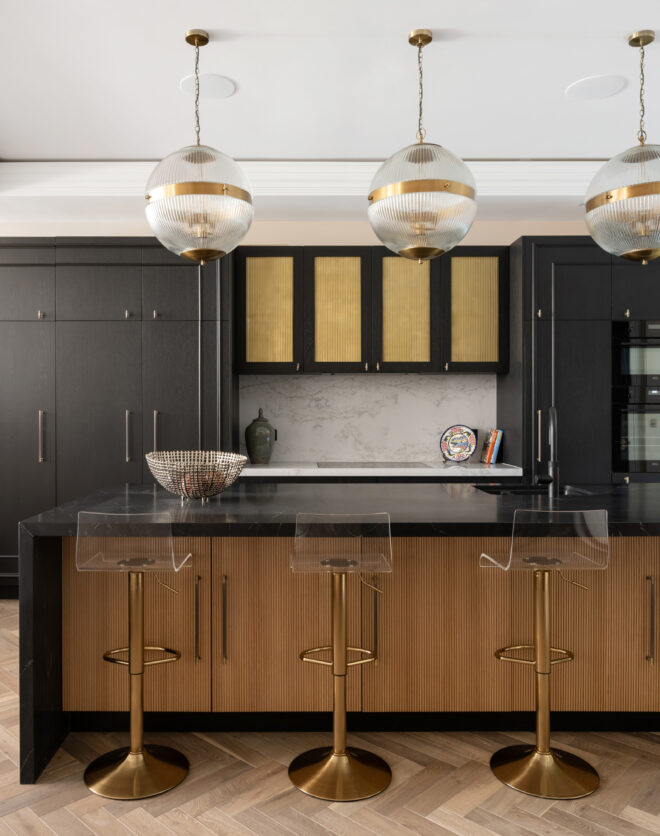
Envisioned with an eclectic eye for detail, Chevening Road’s Victorian framework comes enhanced with distinct design. Welcoming you with a flamboyant first impression, a brick-red stair runner is the backdrop for a monochrome tiled entrance. Open doors to the double reception room, set for grand social gatherings or leisurely family life. Honey-toned floorboards sweep through the space, drawing warmth to…
Envisioned with an eclectic eye for detail, Chevening Road’s Victorian framework comes enhanced with distinct design. Welcoming you with a flamboyant first impression, a brick-red stair runner is the backdrop for a monochrome tiled entrance.
Open doors to the double reception room, set for grand social gatherings or leisurely family life. Honey-toned floorboards sweep through the space, drawing warmth to towering pastel grey walls. Dual-aspect glass brings a rejuvenating light to the space, illuminating a stone surround fireplace to the front, and leading to a picturesque courtyard to the rear.
Enveloped in a lively pink hue, a spacious open-plan kitchen and dining room serves as an intimate social hub. Subtly rustic in tone, an array of textures – from exposed brick to wooden countertops – are illuminated through expansive slanted skylights above. Creating a sophisticated bridge between spaces, a breakfast bar is topped in sleek black stone. From here, two sets of double glass doors open to an enchanting private garden. An idyllic spot for al-fresco dining, a decked patio encompasses the immediate space, while towering trees enclose the lawn beyond.
Ascending to the first floor, a generous principal bedroom suite is fitted in calming colours. A large bay window makes for an uplifting space to unwind, while two indulgent dressing rooms make mornings easy. Wrapped in dark grey, a spacious en suite bathroom features a large bathtub and separate shower. Enriched with vibrant shades of blue, two further bedroom sits on this floor, served by a sophisticated shower room. Sat at the top of the home, a teal-toned staircase guides the way to an additional guest bedroom with an en suite shower room.
Open-plan kitchen and dining room
Double reception room
Principal bedroom suite with two dressing rooms
Guest bedroom suite
Two further bedrooms
Shower room
Utility room
Private garden
Courtyard
Subtly rustic in tone, an array of textures – from exposed brick to wooden countertops – are illuminated through expansive slanted skylights above.
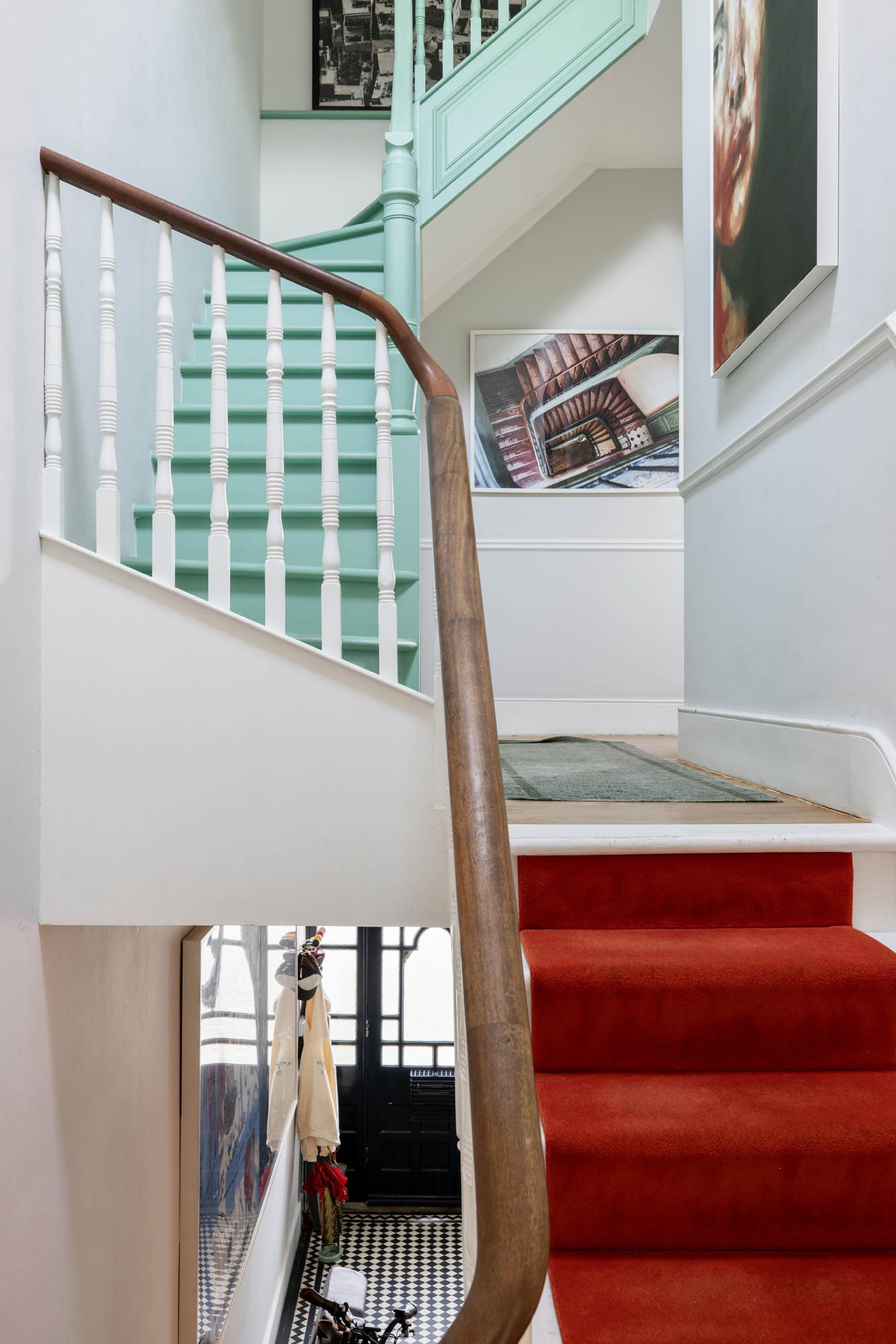
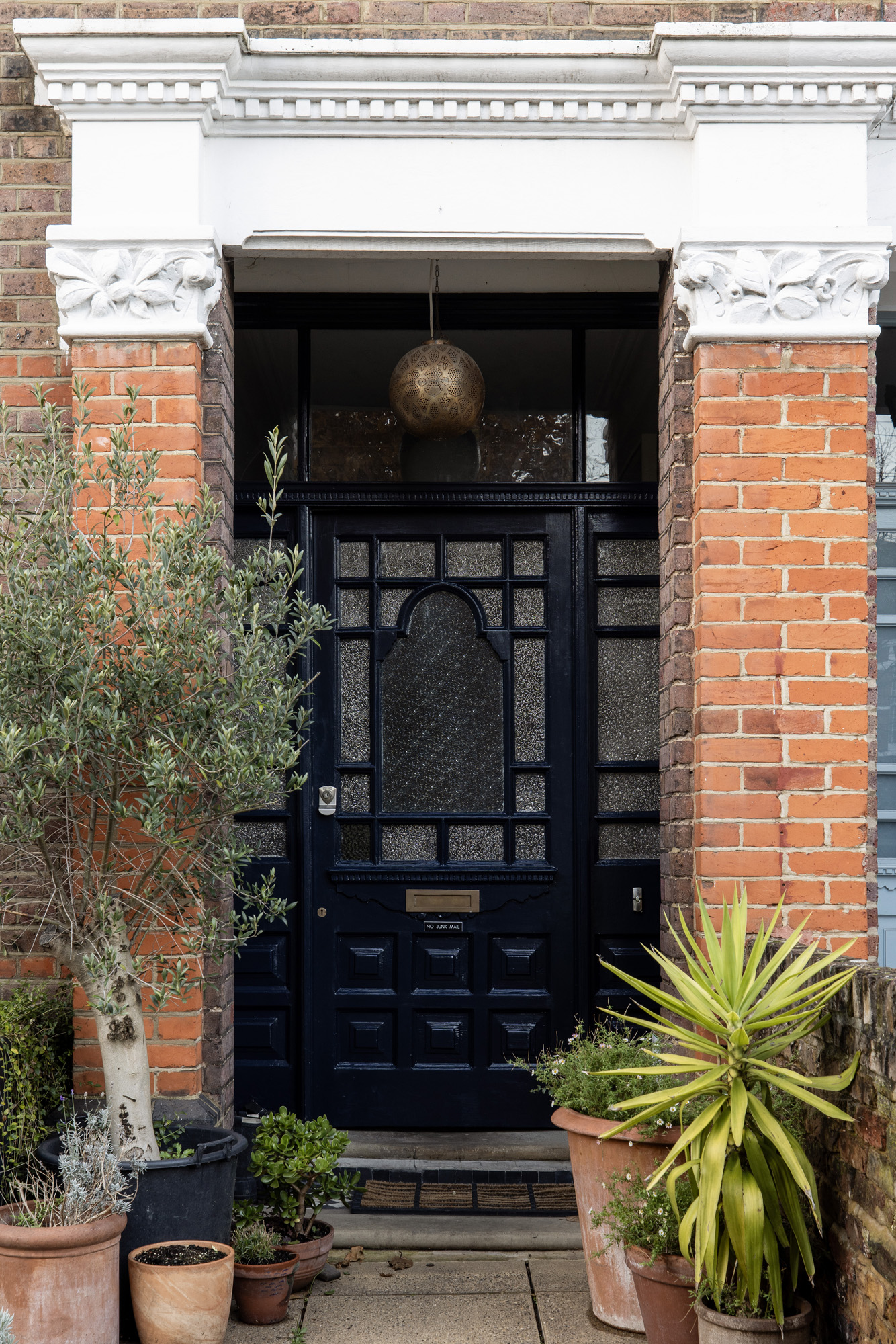


Whether you want to view this home or find a space just like it, our team have the keys to London’s most inspiring on and off-market homes.
Enquire nowA lively hub for families and creatives alike, this peaceful residential spot in Queen’s Park offers a reprieve from bustling city life. Just seconds from your door, grab a caffeine kick from Ciullo’s before heading to the park for a leisurely stroll. On more active afternoons, take your rackets along to the tennis courts. Stop by Michiko Sushino for authentic sushi with an animated ambiance. Spend an evening at The Lexi, a coveted independent cinema.
More about the neighbourhood
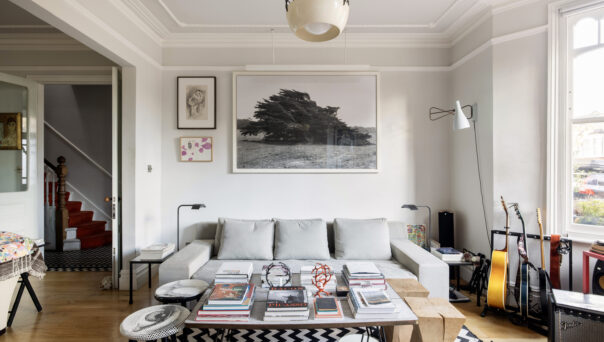
4 bedroom home in Queen's Park / Kensal
The preferred dates of your stay are from to
Our team have the keys to London’s most inspiring on and off-market homes. We’ll help you buy better, sell smarter and let with confidence.
Contact us