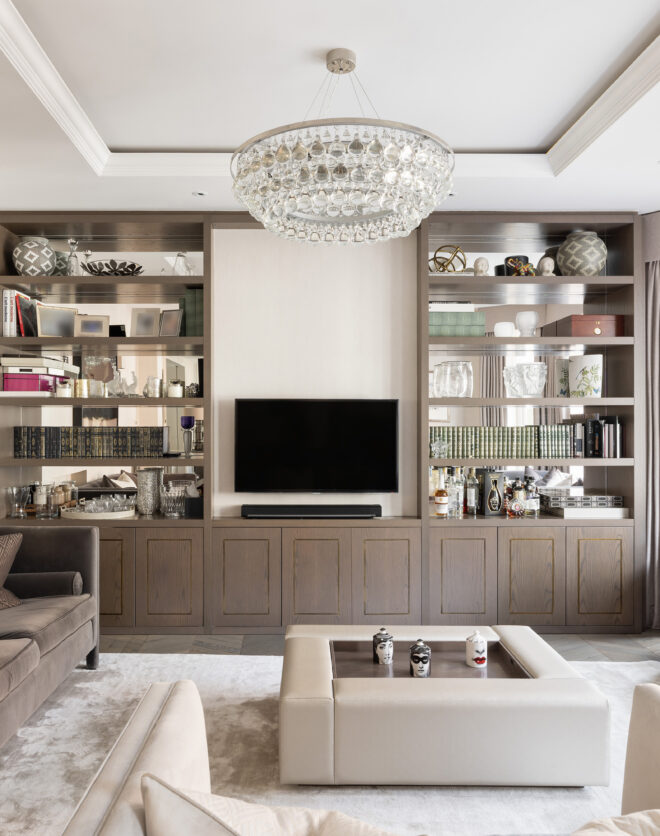
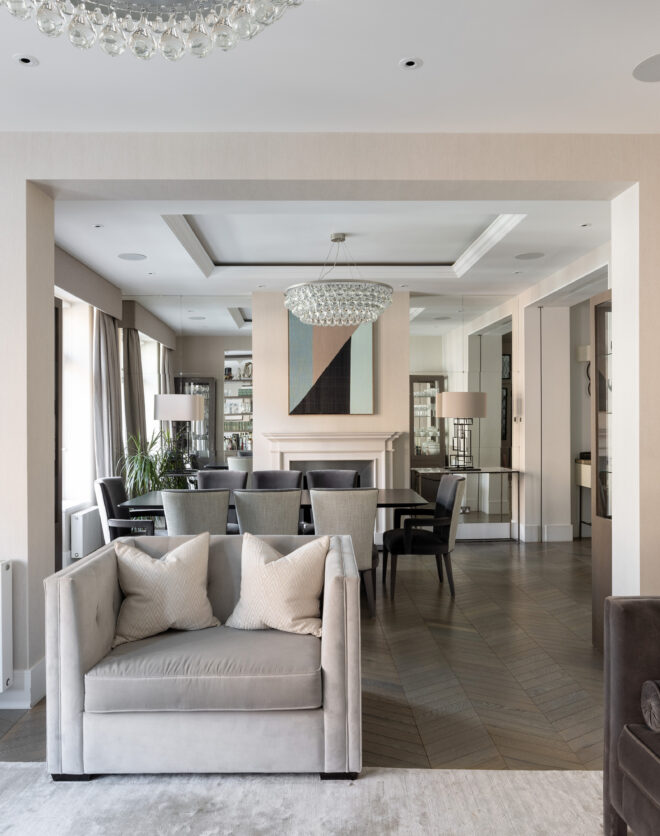
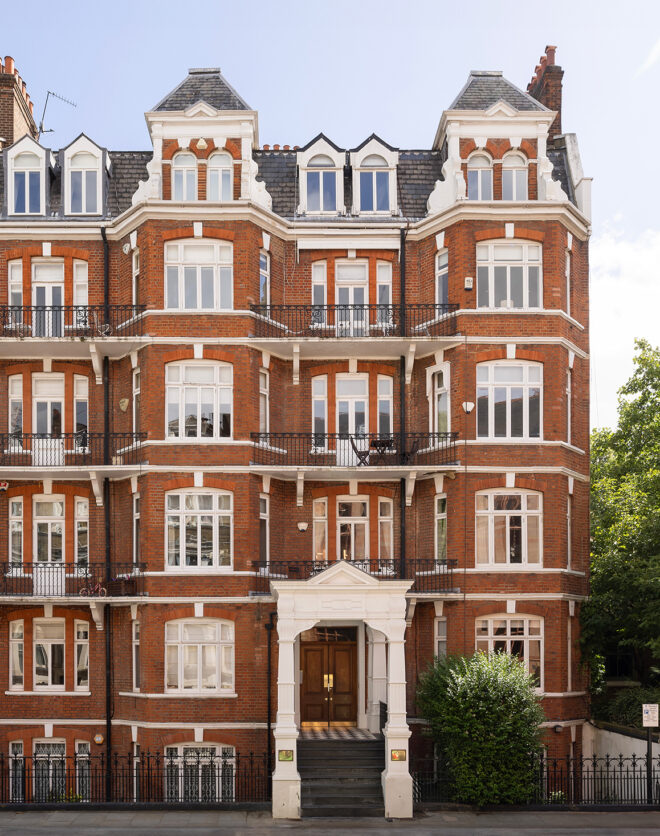
Soaring proportions meet modern design at British Grove. Beyond a modest brick façade, architecture by Trolliet Design Studio reimagines this former studio as a family home with contemporary style. Set within walking distance of the River Thames, a peaceful feel captivates courtesy of the suburban Chiswick setting. Past a sky-lit entrance, oak flooring sweeps through the heart of the home…
Soaring proportions meet modern design at British Grove. Beyond a modest brick façade, architecture by Trolliet Design Studio reimagines this former studio as a family home with contemporary style.
Set within walking distance of the River Thames, a peaceful feel captivates courtesy of the suburban Chiswick setting. Past a sky-lit entrance, oak flooring sweeps through the heart of the home – a sprawling setting of nearly 1,000 sq. ft. An open layout sets the stage for family gatherings, with twin vaulted ceilings and seven skylights initiating a captivating interplay of scale and sunlight.
Featuring made-to-measure design by John Lewis of Hungerford, the kitchen enjoys a subtle sense of separation. Deep green cabinetry offers a striking contrast to white stone counters, complimented by Miele appliances and an integrated coffee machine. From the adjacent dining area, sliding glass Schüco doors draw the outside in, framing views of the landscaped courtyard garden.
The principal bedroom suite sits at the property’s front, benefiting from private access via an exterior entrance. Comprising two generous rooms, it’s a versatile space to set up as suits – a home office, indulgent dressing room, or private lounge. Neutral hues extend into the en suite bathroom, fitted with heated tiles and a bathtub. Three further bedrooms are arranged across the ground and first floor, each dressed in soothing Farrow & Ball tones and featuring en suite shower rooms.
Recently renovated to an exacting standard, the home features entirely updated heating and plumbing systems, with a new gas boiler and radiators.
Contemporary kitchen
Open-plan dining and reception room
Principal bedroom suite
Three guest bedroom suites
Landscaped garden
London Borough of Hammersmith & Fulham



An open layout sets the stage for family gatherings, with twin vaulted ceilings and seven skylights initiating a captivating interplay of scale and sunlight.
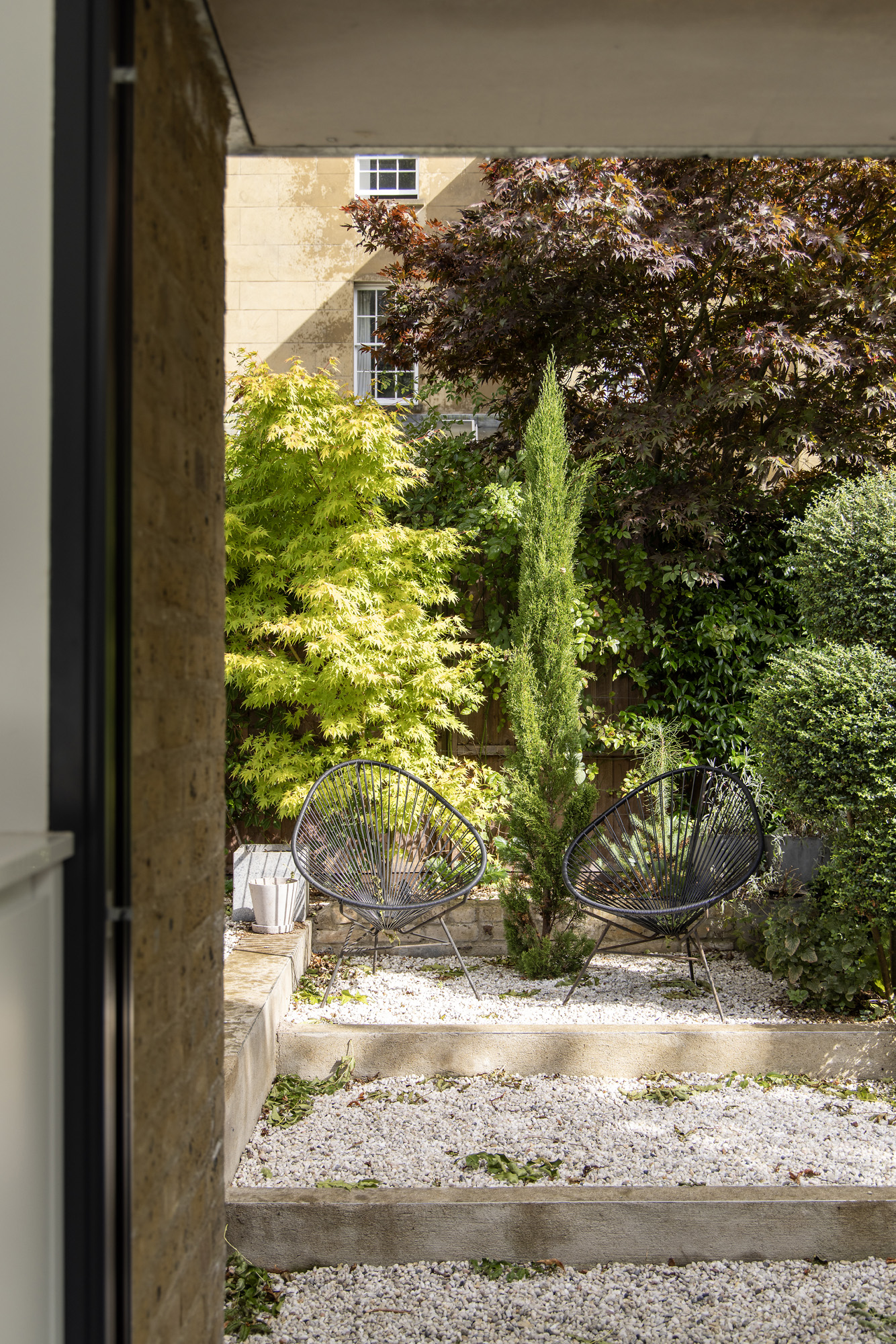
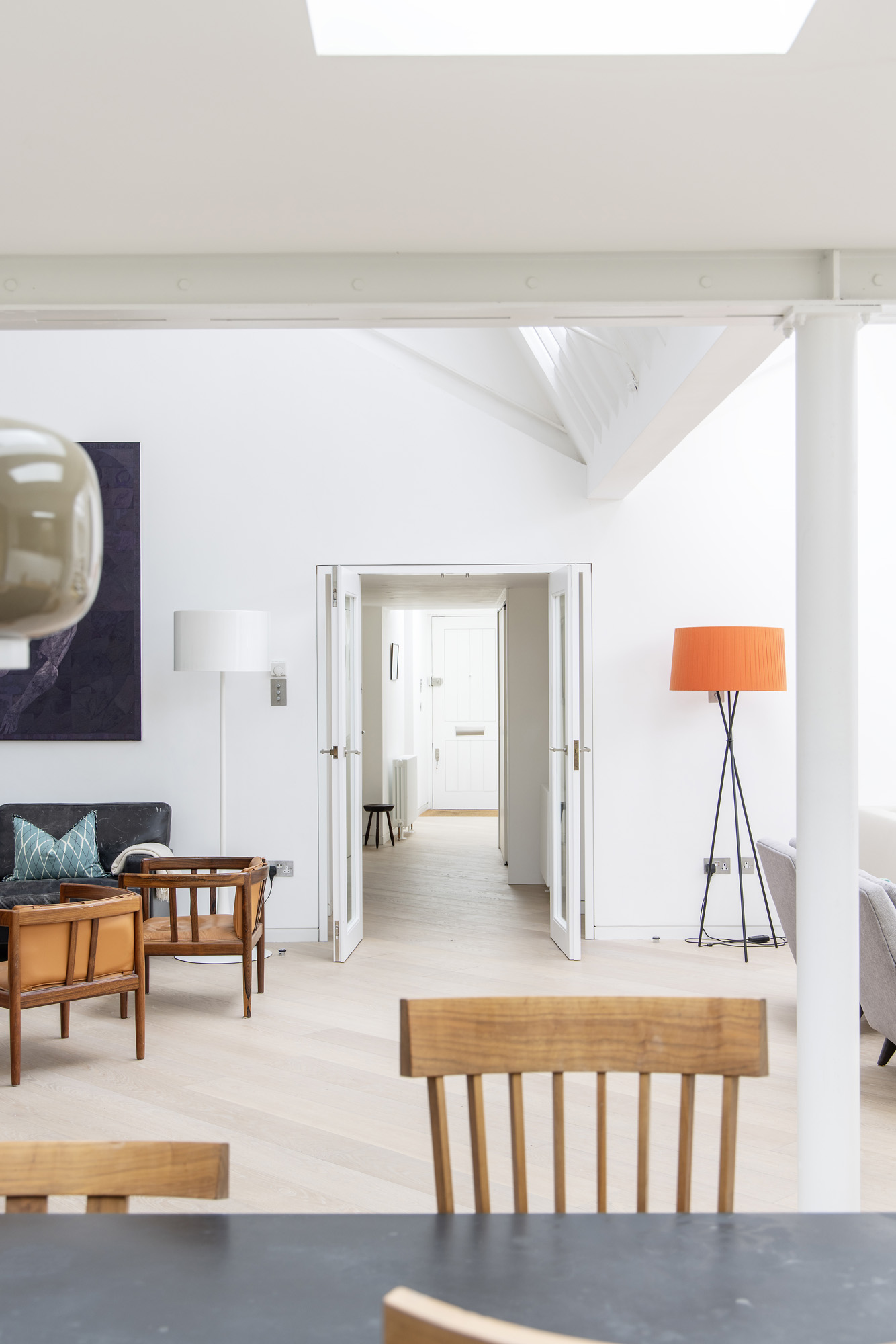


Whether you want to view this home or find a space just like it, our team have the keys to London’s most inspiring on and off-market homes.
Enquire nowAn enviable enclave of west London, Chiswick is a peaceful suburb with the feel of a village. For breakfast supplies, head to King St where cafes await. Caffeinate at Artisan Coffee, then wander down to the Thames for a riverside stroll or indulgent brunch at The Elder Press Cafe. Along to Turnham Green Terrace, grab groceries from Bayley & Sage or dine in at Côte. Offering easy access to central London, Stamford Brook station is just a 5 minute walk away.

4 bedroom home in Chiswick
The preferred dates of your stay are from to
Our team have the keys to London’s most inspiring on and off-market homes. We’ll help you buy better, sell smarter and let with confidence.
Contact us