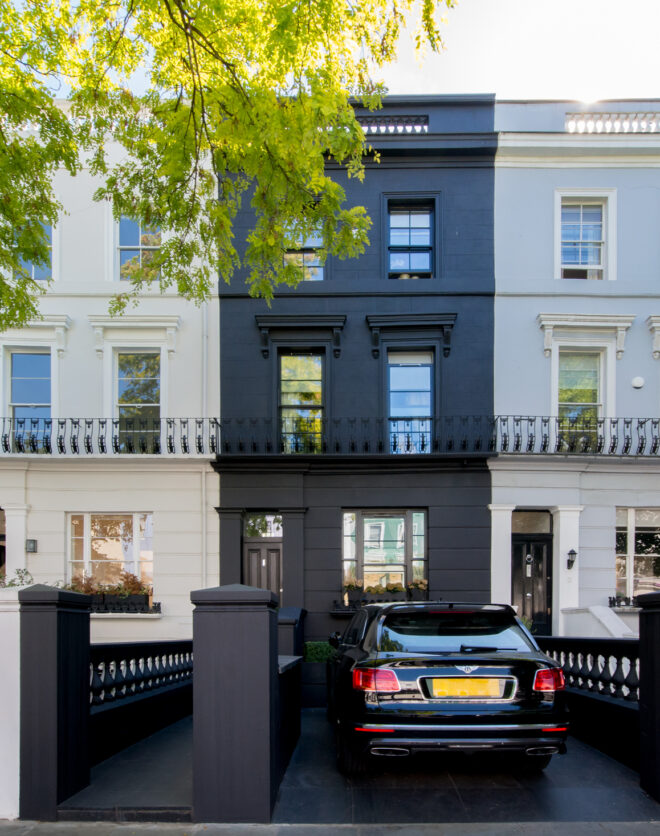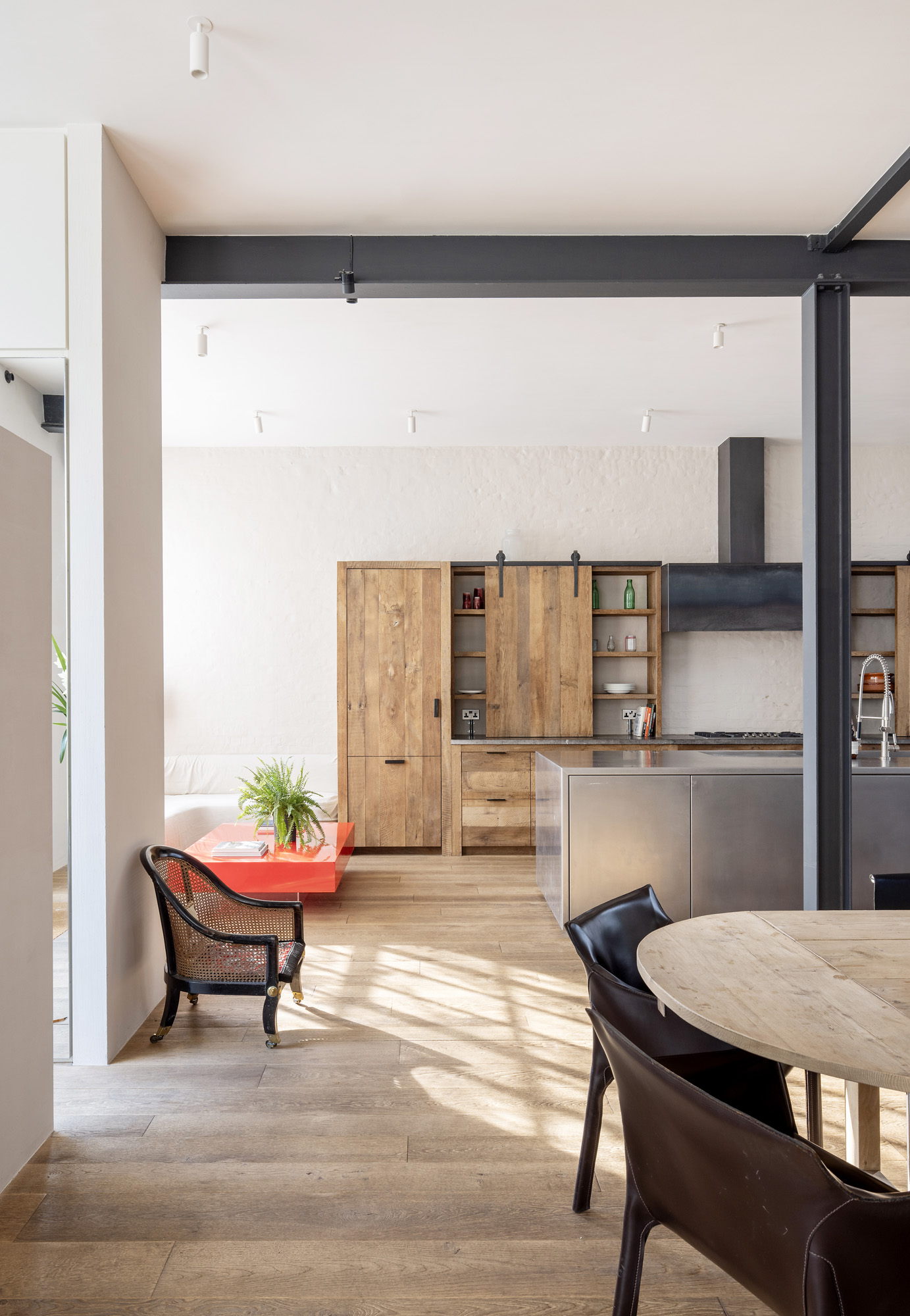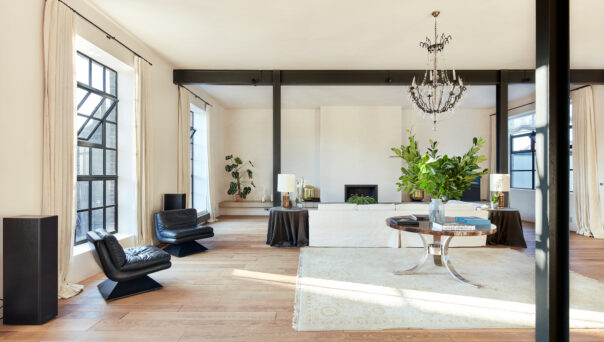


An unexpected find in Kensal Rise, this three-storey home sits back concealed beyond an electric gated entrance. Inside, steel beams and multi-panelled windows make a feature of its industrial heritage, working in harmony with modern design. A former warehouse building initially united by architects Michaelis Boyd, a more recent renovation by Powell Tuck Associates celebrates the staggering proportions found throughout.Through…
An unexpected find in Kensal Rise, this three-storey home sits back concealed beyond an electric gated entrance. Inside, steel beams and multi-panelled windows make a feature of its industrial heritage, working in harmony with modern design. A former warehouse building initially united by architects Michaelis Boyd, a more recent renovation by Powell Tuck Associates celebrates the staggering proportions found throughout.
Through towering glass doors, contemporary touches elevate a striking framework. A sprawling open-plan living area is tailored for family life, featuring interconnected zones that allow space to spread out. To the left, a stainless-steel island sits at the centre of a chef-worthy WoonTheater kitchen. Old oak cabinets, painted brick walls, and state-of-the-art integrated appliances render a striking culinary environment. Engineered oak floors with underfloor heating tie the living spaces together. From the lounge area opposite, Crittall-style doors give way to the patio. Hosting comes naturally here – opt for a grand backdrop and free-flowing layout in the first floor reception, brightened by a trio of floor-to-ceiling windows and warmed by a Neville Stephens gas fireplace, or a more intimate ambiance in the cinema room. From the latter, concertina doors create a seamless transition to the suntrap garden.
On the first floor, pink plaster walls lend a cosy feel to the generous proportions of the principal bedroom. Featuring light and space in spades, a sliding door draws back to connect a dedicated dressing room. In the luxurious en-suite bathroom: a dual vanity, a curved freestanding tub and a walk-in shower with fixtures by Vola.
On the floor above, a pared-back palette amplifies natural light in the guest bedroom suite. Enjoy access to a standout en suite, plus a roof terrace. Two further bedrooms can be found on the ground floor, both considerately styled and with direct access to a patio garden. One features an en suite bathroom, while the other is served by a shower room opposite. Found adjoining the cinema room is a versatile space that could be used as an additional bedroom, study or lounge.
Designed by Michaelis Boyd & Powell Tuck Associates
Open-plan kitchen, dining and reception room
Additional reception room
Principal bedroom suite with dressing room
Two guest bedroom suites
One further bedroom
Two shower rooms
Versatile lounge or study space
Cinema room
Roof terrace
Private garden
Patio
Utility room
London Borough of Brent



A sprawling open-plan living area is tailored for family life, featuring interconnected zones that allow space to spread out.

Whether you want to view this home or find a space just like it, our team have the keys to London’s most inspiring on and off-market homes.
Enquire nowA neighbourhood renowned for its sense of community, there’s a welcoming feel surrounding Pember Road. Start your day with coffee from Wildcard, followed by a leisurely walk through verdant Queen’s Park. Don’t miss the weekend farmers’ market for an array of seasonal produce. Explore Brooks for premium meat and fish, indulge in brunch at Parlour or savour pizza at Sacre Cuore along Chamberlayne Road. Make The Island your neighbourhood haunt, or unwind at The Lexi, a cherished independent cinema. Your springboard to the city, Kensal Green station is less than 10 minutes’ walk away.
More about the neighbourhood

5 bedroom home in Queen's Park / Kensal
The preferred dates of your stay are from to