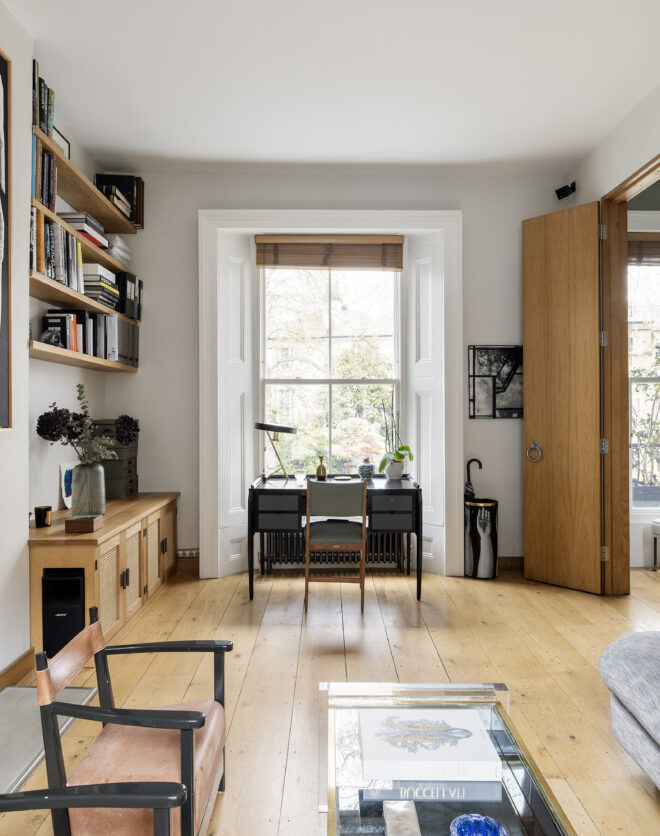
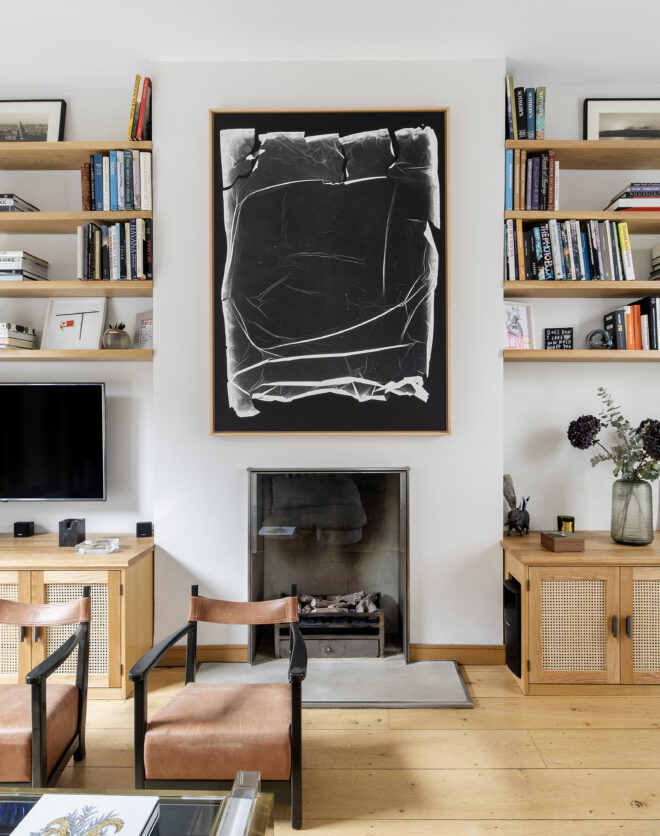
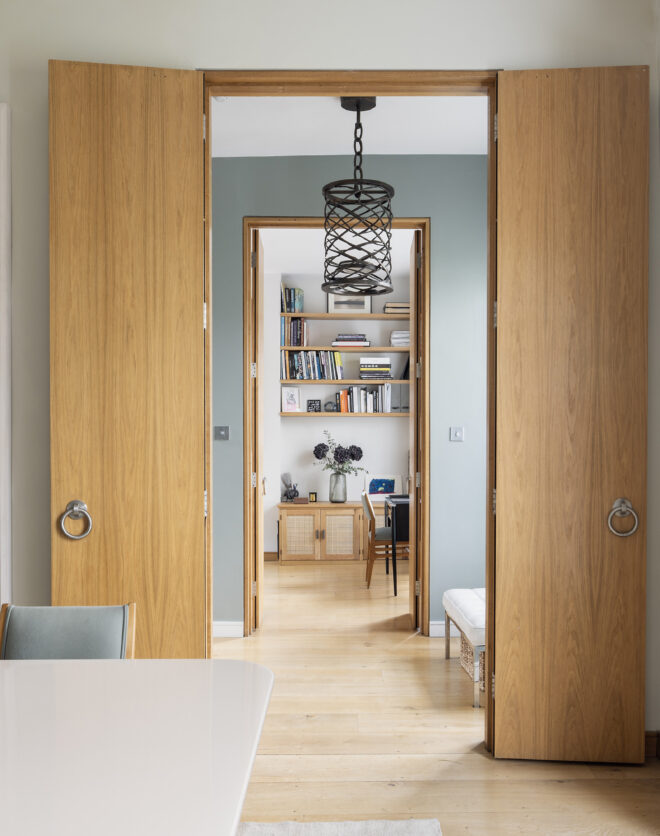
Expertly imagined by Jonathan Tuckey Design, a harmony of old and new runs characterfully throughout this five-bedroom Maida Hill home. Classic Victorian tiling leads you through the entrance hallway to the open-plan kitchen and dining room. Natural light touches every corner of its lofty proportions through dual-aspect fenestration – a large picture window at the front, and double-height windows beyond…
Expertly imagined by Jonathan Tuckey Design, a harmony of old and new runs characterfully throughout this five-bedroom Maida Hill home. Classic Victorian tiling leads you through the entrance hallway to the open-plan kitchen and dining room. Natural light touches every corner of its lofty proportions through dual-aspect fenestration – a large picture window at the front, and double-height windows beyond the rear void. Pendant lights accentuate the high ceilings whilst delineating the cooking and dining spaces. From the stainless steel kitchen cabinets to the timber dining table and green velvet upholstery, the space is texturally engaging.
Family life continues on the first and lower-ground floors respectively. Upstairs, a formal living room showcases carefully restored period cornicing and large sash windows. Downstairs, you will find a multi-purpose room, with a studio-space for yoga or boxing. A two-person steam room provides the perfect recovery post work out. From the studio, a set of stone steps lead to the private garden. A host of bamboo and palm leaves are a verdant backdrop for al fresco interludes. Beyond the studio space, a large guest bedroom annex is revealed, complete with comfortable seating.
The principal bedroom suite is located on the third floor. Its warm chestnut floors and pale grey walls are a neutral canvas for the foxglove statement wall. There’s continuous flow to the free-standing bathtub positioned beneath a window, while the shower is wrapped in sea-toned mosaic tiles. Four further bedrooms are spread across the first, second and third floors – served by a contemporary family bathroom.
Architecture by Jonathan Tuckey Design
Open-plan kitchen and dining room
Entertainment room
Formal reception room
Principal bedroom suite
Four further bedrooms
Family bathroom
Shower room
Study
Private garden
City of Westminster
From the stainless steel kitchen cabinets to the timber dining table and green velvet upholstery, the open-plan ground floor is texturally engaging.
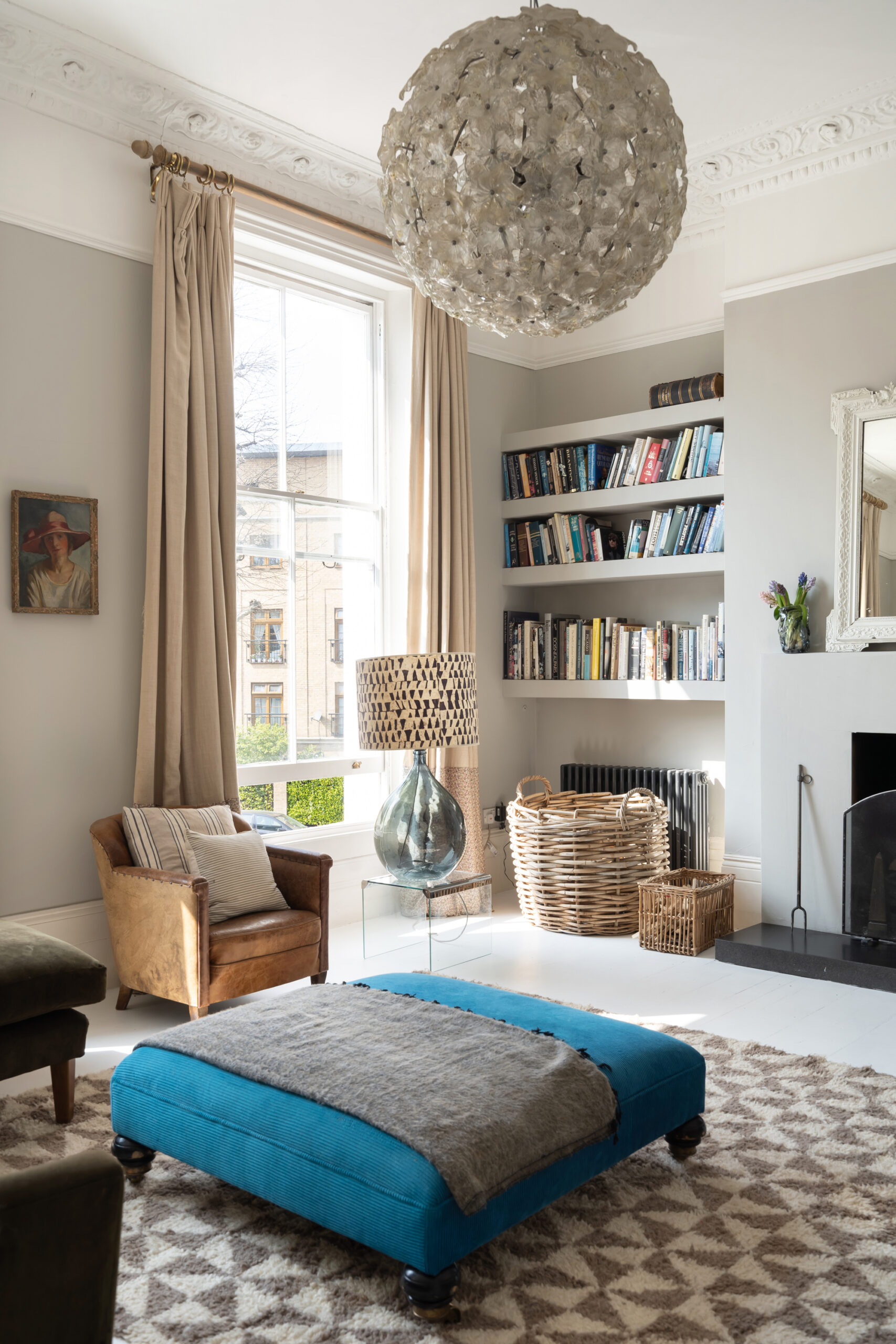
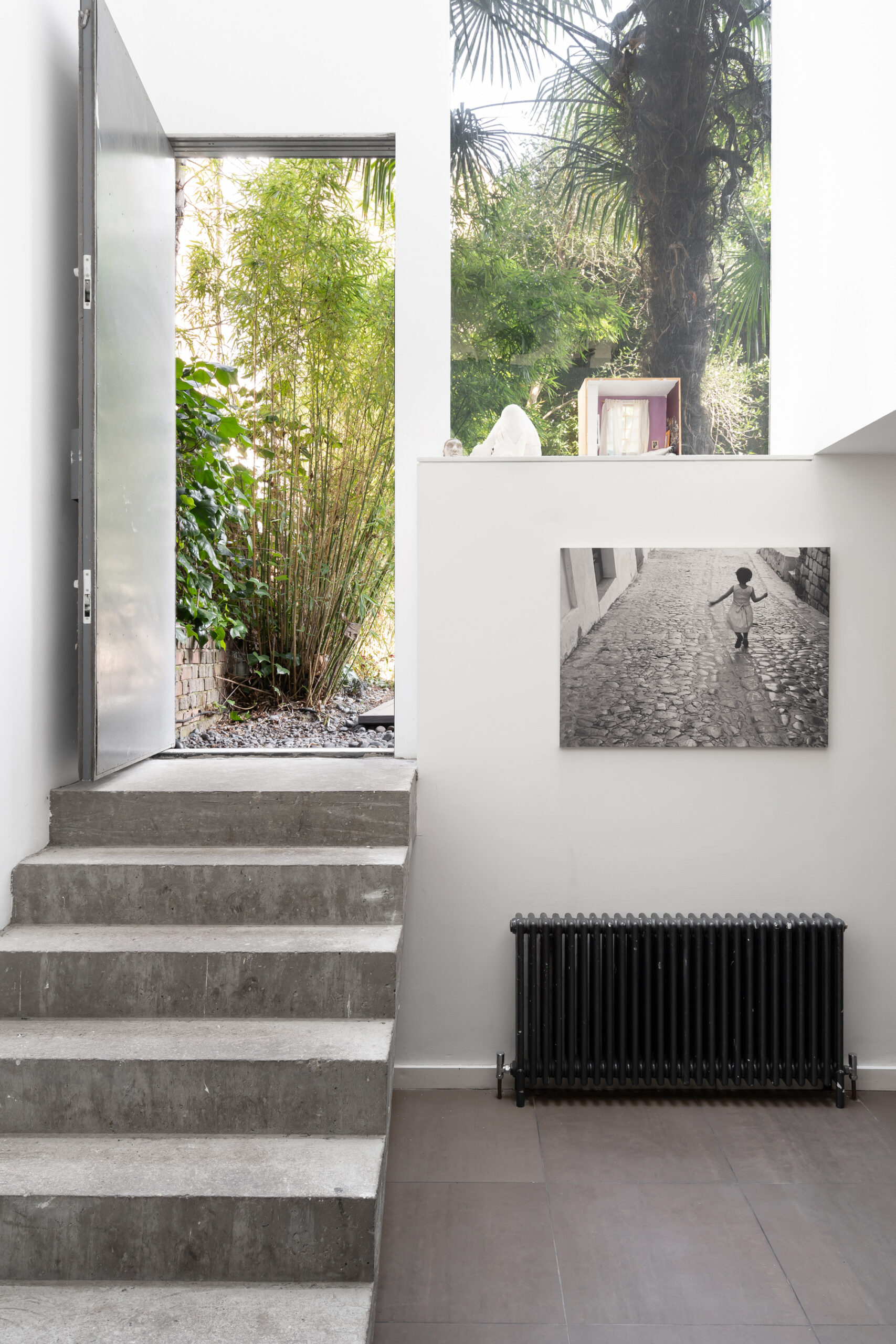


Whether you want to view this home or find a space just like it, our team have the keys to London’s most inspiring on and off-market homes.
Enquire nowBordered by North Kensington, Queen’s Park and Notting Hill, Maida Hill is an elegant residential enclave with a fantastic array of transport, eateries and activities close by. It’s a fifteen-minute walk to Little Venice, a charming neighbourhood of vibrant barges and white stucco-fronted period townhouses. Catch live theatre at Canal Café Theatre or the Puppet Theatre Barge. Venture southwards to Golborne Road, lined with independent eateries and antique stalls that feed into Notting Hill. Paddington Recreation Grounds are tailor-made for weekend strolls, as is the tranquil towpath of the Grand Union Canal. Enjoy an evening of food and music at Laylow, nestled at the foot of the iconic Trellick Tower – just a 10-minute walk away.
More about the neighbourhood
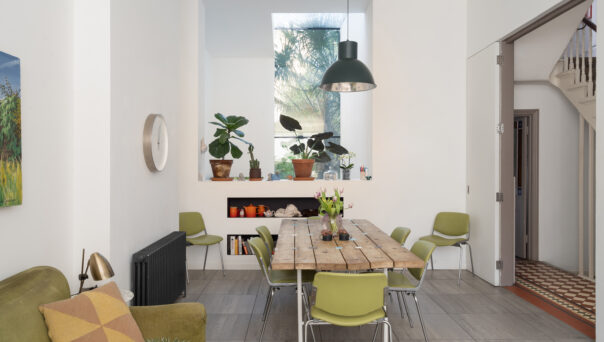
4 bedroom home in
The preferred dates of your stay are from to