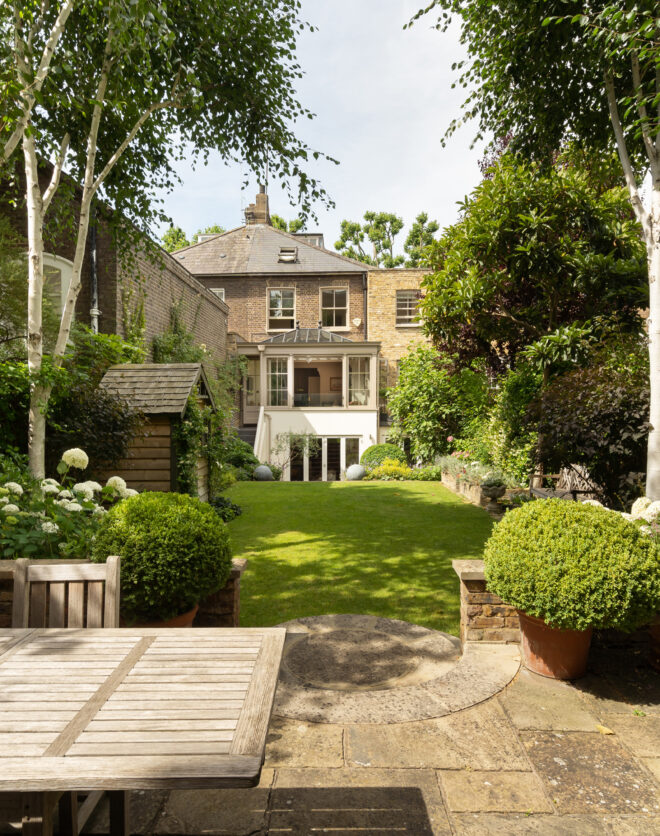
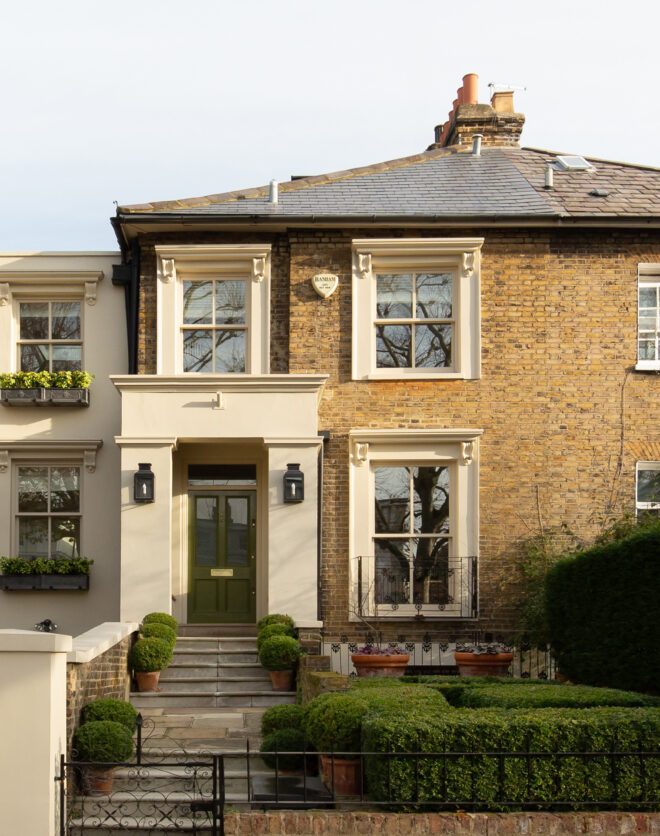
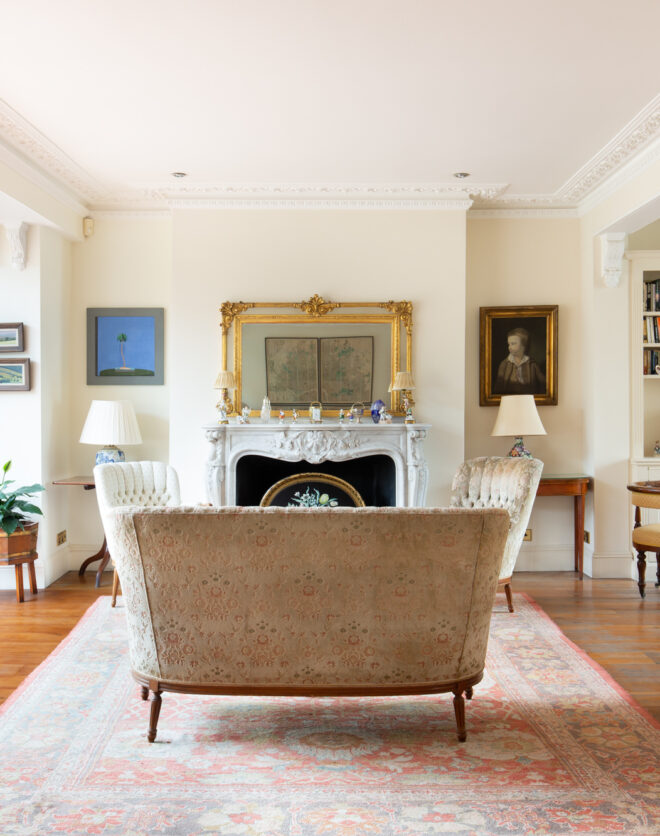
In walking distance to the King’s Road, this impressive home offers the best of both worlds – a peaceful setting, with plentiful amenities on the doorstep. Arranged over four floors, striking contemporary design elevates a family focused layout, with flawless interiors throughout. On the ground floor, a double reception room encompasses a formal living and dining space. Every detail has…
In walking distance to the King’s Road, this impressive home offers the best of both worlds – a peaceful setting, with plentiful amenities on the doorstep. Arranged over four floors, striking contemporary design elevates a family focused layout, with flawless interiors throughout.
On the ground floor, a double reception room encompasses a formal living and dining space. Every detail has been chosen with comfort in mind without compromising on style. Mock Tudor ceilings and a marble fireplace add warmth, contrasting with the light, natural-coloured walls.
Crittall-style doors lead into a well-equipped kitchen. Dark burnished cabinetry and stone surfaces stretch to the ceiling, emphasising the generous proportions of the room. There’s a breakfast table for informal meals, meaning those who cook can socialise with friends and family. From this floor, step out to a secluded patio that opens onto an exclusive communal garden accessed by only nine other houses.
A sculptural staircase leads down to an expansive media room with four-metre-high ceilings and a large-screen TV. Elsewhere, this floor features a utility room, a cloakroom and an en suite bedroom with access to a patio – an ideal option for a nanny or older children.
Four further bedrooms are arranged over the top two levels. The standout principal suite occupies the entire first floor, encompassing a walk-in wardrobe and its own TV room, complete with a contemporary fireplace and a balcony. Carpets threaded with subtle gold tones and a panelled wall bring softness. From the platform bed, it’s only a few steps to the opulent bathroom. Here, a black, egg-shaped bathtub is joined by a huge walk-in shower wrapped in marble.
Two guest bedrooms – one that features a vaulted ceiling and a mezzanine for storage – are similarly sophisticated and served by a Jack-and-Jill bathroom. A further bedroom enjoys fitted storage and access to a family bathroom, finished in floor-to-ceiling marble. There’s also a quiet study for home working.
Double reception and dining room
Contemporary eat-in kitchen
Media room
Principal bedroom suite
Guest bedroom suite
Three further bedrooms
Two further bathrooms
Study
Private patio and access to a communal garden square
Utility room
Cloakroom
Royal Borough of Kensington & Chelsea



Every detail has been chosen for comfort without compromising on style. Mock Tudor ceilings and a marble fireplace add warmth, contrasting with the light, natural-coloured walls
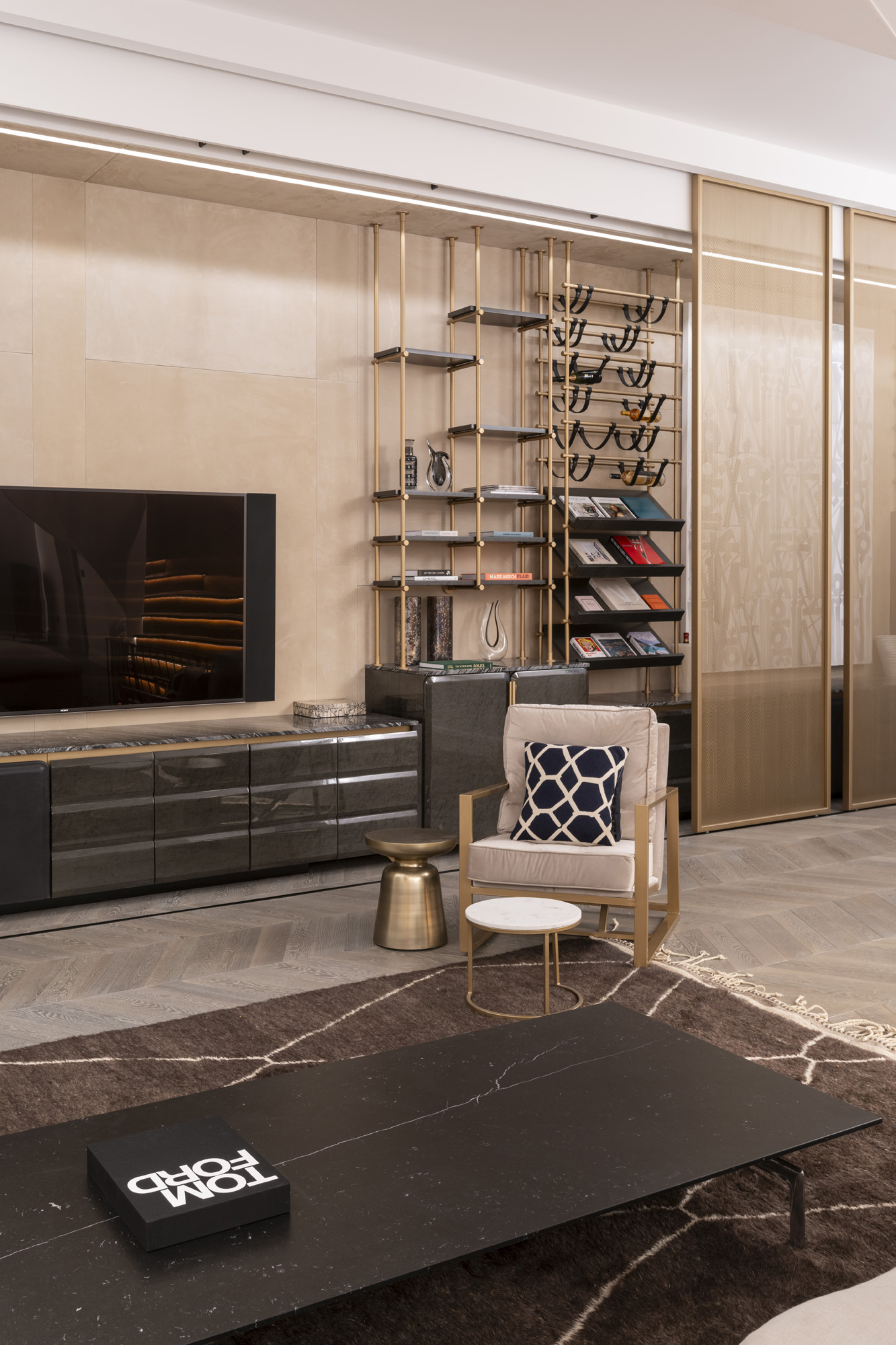
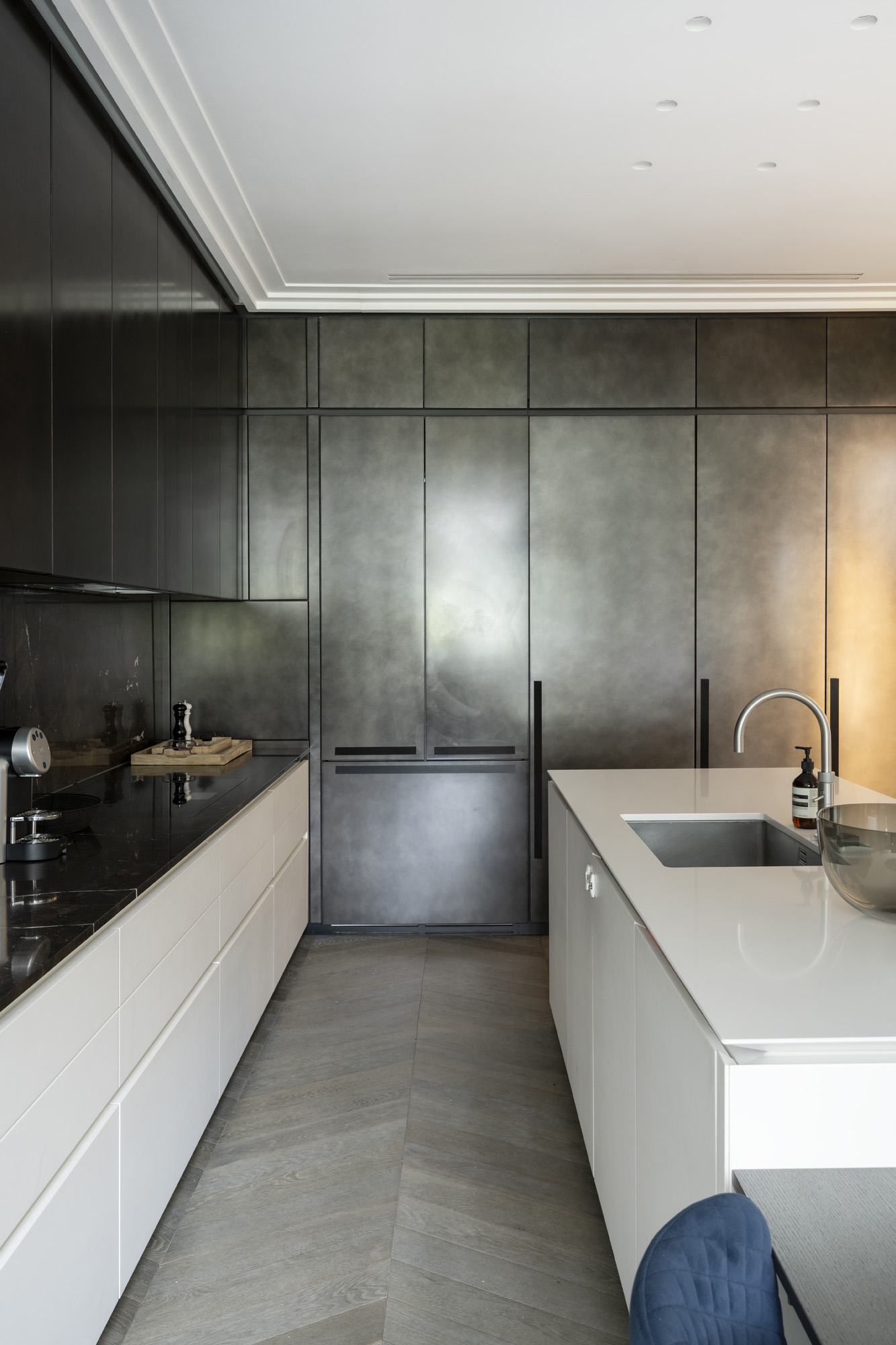


Whether you want to view this home or find a space just like it, our team have the keys to London’s most inspiring on and off-market homes.
Enquire nowDesigner boutiques and Michelin-starred restaurants are on your doorstep here and people watching potential. Good days start with a vinyasa flow session at Triyoga followed by brunch at Bluebird and an afternoon film screening at Everyman. Refresh your wardrobe before dinner at Medlar or Chicama. For special occasions, book a table at two-Michelin-starred Claude Bosi at Bibendum.
More about the neighbourhood

5 bedroom home in Chelsea / South Kensington
The preferred dates of your stay are from to