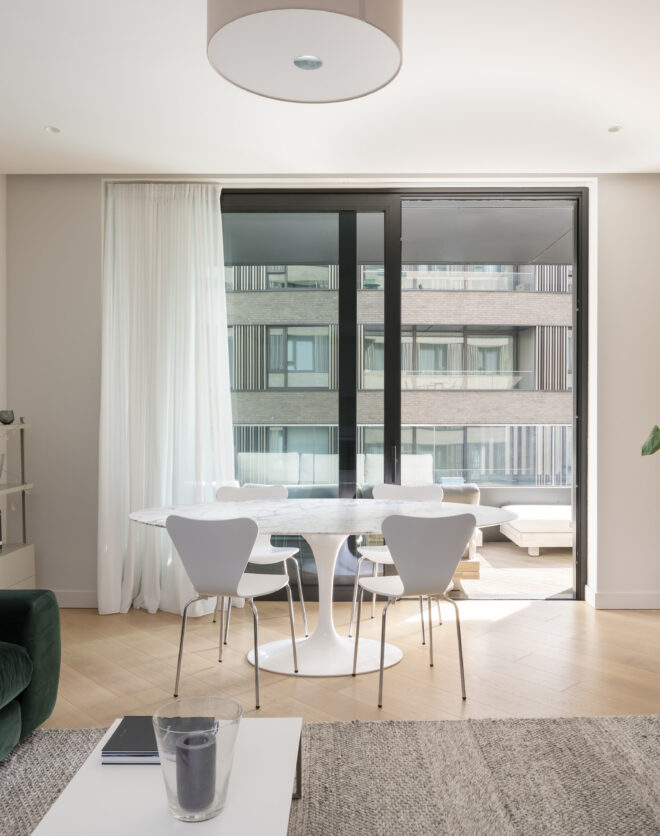
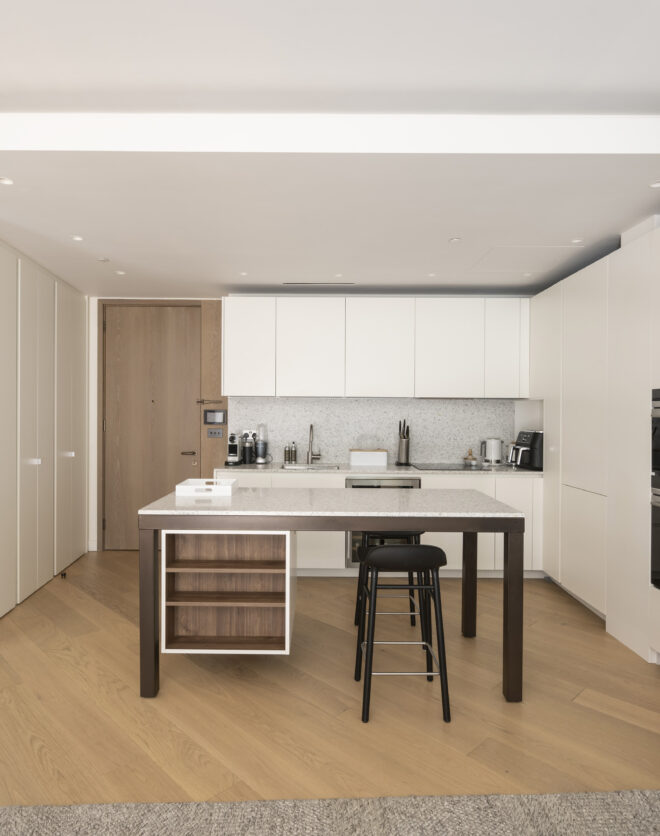

A Chamberlayne Road apartment fine-tuned by architectural and design studio Newman Zieglmeier. Arranged over two floors, contemporary finesse and a considered eye for detail come to the fore. The L-shaped reception room and kitchen sets the tone. An impressive space tied together by bespoke joinery, hardwood floors and a grey Farrow & Ball colour palette, its double aspect outlook ensures…
A Chamberlayne Road apartment fine-tuned by architectural and design studio Newman Zieglmeier. Arranged over two floors, contemporary finesse and a considered eye for detail come to the fore. The L-shaped reception room and kitchen sets the tone. An impressive space tied together by bespoke joinery, hardwood floors and a grey Farrow & Ball colour palette, its double aspect outlook ensures a steady stream of natural light throughout the day.
Delineating the seating area from the kitchen, a white honed quartz island and breakfast bar is illuminated by a trio of orb pendants. The culinary line-up is just as sharp: think lava stone grill and warming drawer, a Neff oven and hob, integrated Miele appliances and a boiling water tap. A mirrored splashback accentuates the feeling of depth and proportion while LED baffled downlights reduce any glare to create an ambient environment.
Tucked just around the corner, a Heal’s dining table seats eight, accompanied with an atmospheric light-fitting by Tobius Grau, making this an ideal space for entertaining. Completing the room, there’s also a large L-shaped sofa, a Panasonic TV with Sky Q and custom-made bench storage that doubles as both a bar and a place to display record collections.
A southwest-facing bedroom with a calming persuasion is also found on this floor – all soft duck egg blue, featuring a double bunk bed. It’s served by a striking bathroom finished with large format black tiles, Hansgrohe brassware and a double waterfall shower. Underfloor heating in the bathroom ensures maximum comfort.
The third floor is devoted to the impressive principal bedroom that’s awash with natural light. Tracing the apex of the roof, a huge triangular gable window frames the cityscape below. Skylights on opposite sides of the room dial up the brightness further. The freestanding bathtub and underfloor heating add to the sense of luxury – as does access to the scenic roof terrace. Step out to a large, decked space ideal for al fresco dining (note the outdoor furniture by Habitat), with box hedging and a herb garden lending a leafy edge.
Architecture by Newman Zieglmeier
Elevated design finishes throughout
Striking open-plan reception room and kitchen
Principal bedroom with in-room bathtub
Guest bedroom with integrated storage
Scenic terrace with far-reaching views
Intercom
Parking permit available
London Borough of Brent
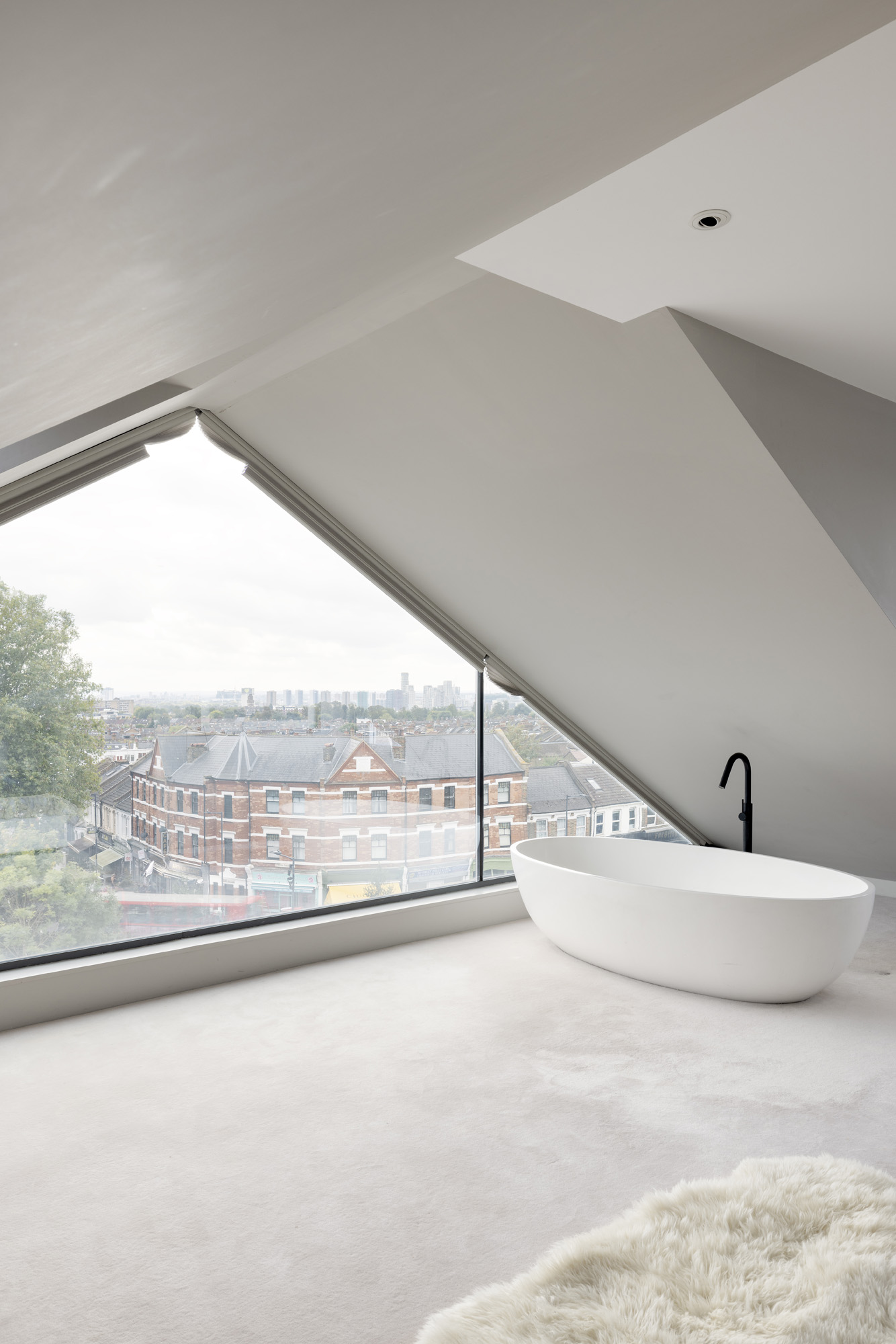


“Arranged over two floors, contemporary finesse and a considered eye for detail come to the fore”
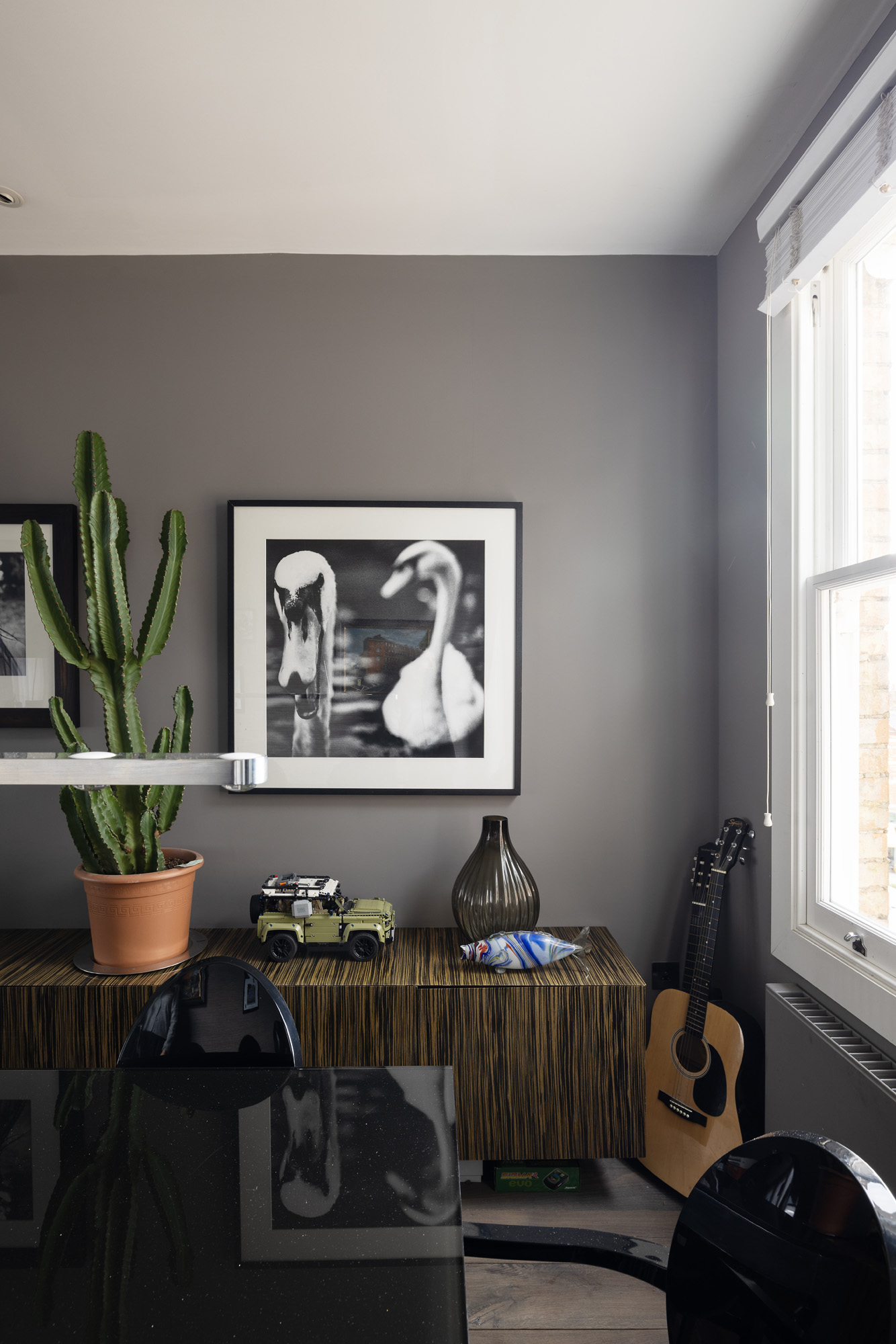
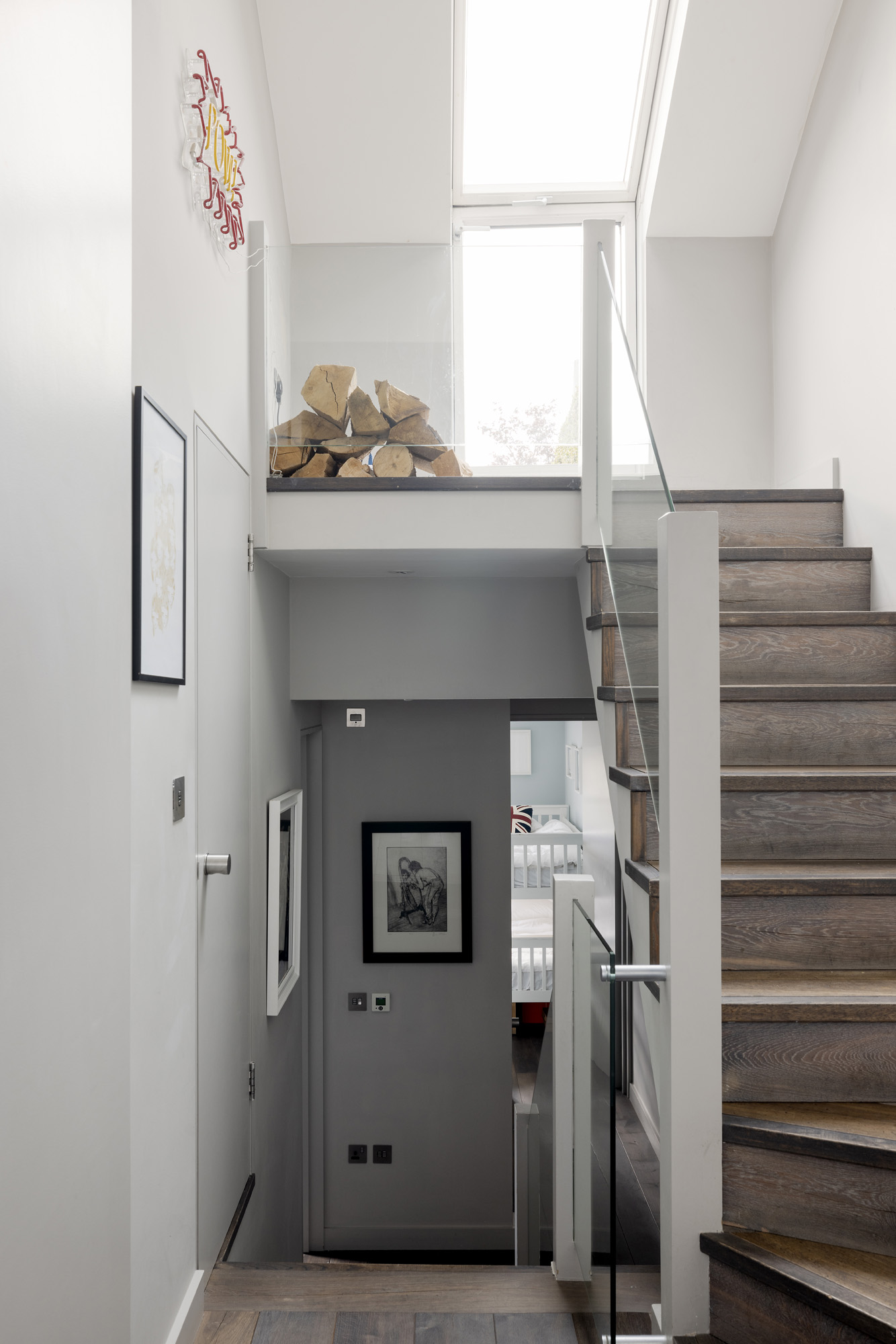


Whether you want to view this home or find a space just like it, our team have the keys to London’s most inspiring on and off-market homes.
Enquire nowA stone’s throw from Kensal Rise Overground, Chamberlayne Road is both well-connected and a welcome reprieve from city life. A neighbourhood that takes pride in its independent businesses, many are right on your front doorstep here – from Wildcard Coffee to Rise & Vine. Grab a caffeine kick from Ciullo’s before heading to local cinema The Lexi. Nearby Queen’s Park is just a short stroll away, offering more of the same in terms of charm, coveted restaurants and its eponymous Park, complete with tennis courts and a weekly farmers’ market.
More about the neighbourhood

2 bedroom home in Queen's Park / Kensal
The preferred dates of your stay are from to