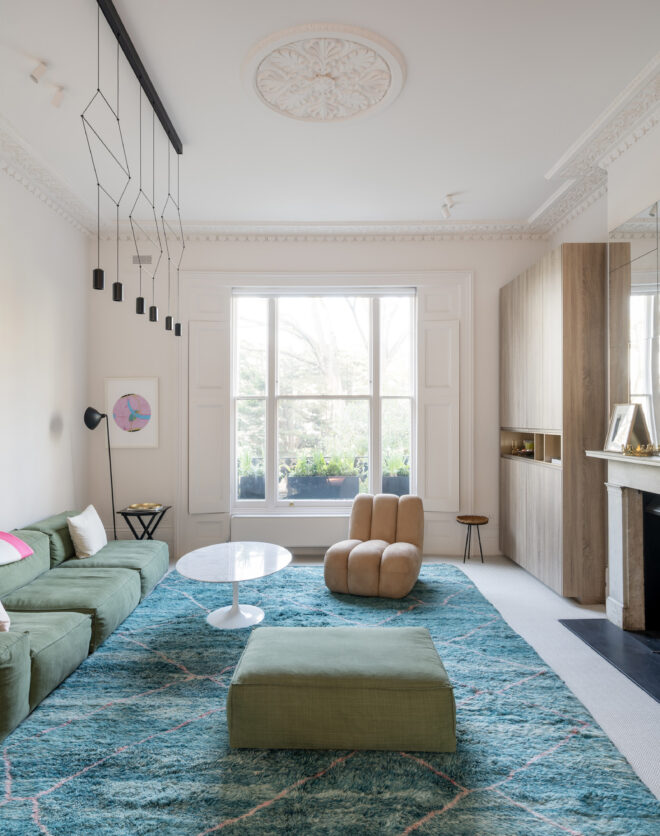
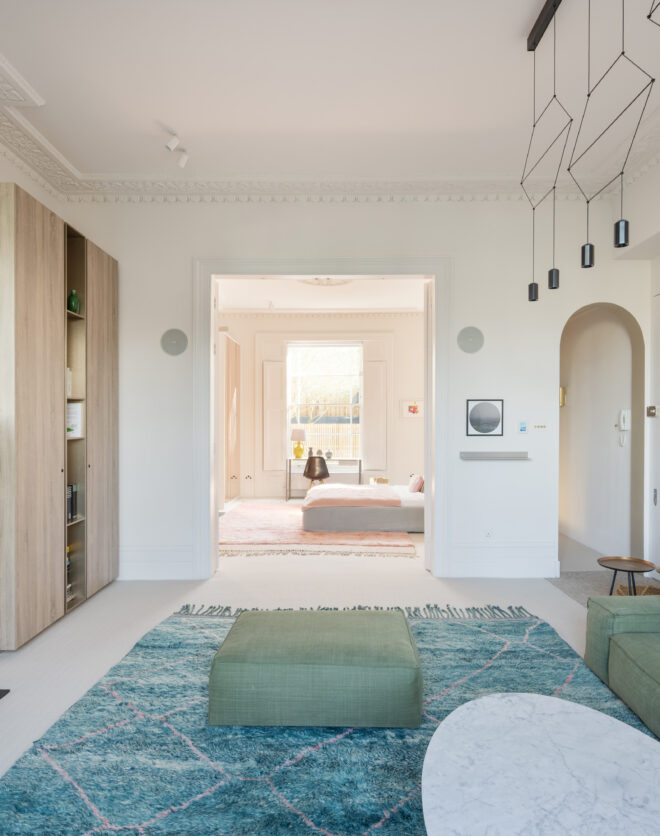
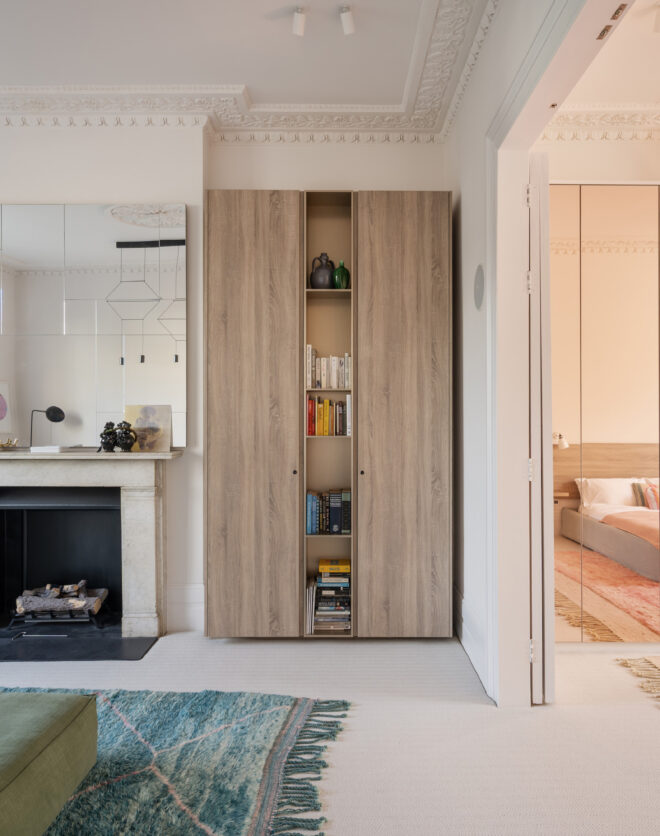
A hallmark of expertly-imagined, modern living by tastemaker Samuel Chisholm awaits on this peaceful residential street. The entrance lobby of this two-bedroom property leads to the semi-open kitchen and dining space. Draw back the panel of birch ply shutters to flood the room with south-facing light. It’s an environment envisaged for creative cooks; terrazzo worktops and a polished copper splash-back,…
A hallmark of expertly-imagined, modern living by tastemaker Samuel Chisholm awaits on this peaceful residential street. The entrance lobby of this two-bedroom property leads to the semi-open kitchen and dining space. Draw back the panel of birch ply shutters to flood the room with south-facing light. It’s an environment envisaged for creative cooks; terrazzo worktops and a polished copper splash-back, which subtly amplifies the sense of space. Additional light is afforded through clerestory windows and a skylight – positioned over a reading nook.
The architectural staircase – inspired by the work of Swiss architect Adolphe Appia – ascends the entire property, sculpted with incurved bannisters and Dinesen douglas fir treads. The balustrade is illuminated; casting a warm and inviting glow. The first-floor reception room is both uplifting and serene, lit through dual-aspect windows and with expansive Dinesen flooring. During warmer months, open the double doors to the rear, with peaceful leafy views over the neighbouring gardens.
The principle bedroom, found on the top floor, has a calm and voluminous feel. There’s a bright, alpine-esque aesthetic to the space, thanks to the blonde panelled walls, cork floors, the skylight and a miniature log burner. Concertina doors open to reveal the en-suite bath sat beneath a central dormer window; a lustrous panel of milled brass is an eye-catching detail – drawing in light which is beautifully gilded across its surface. Downstairs, a guest bedroom has versatility to be used as a home office or exercise area, finished with neutral tones and pale floors. A set of shutters accentuates the sense of flow and light from this space to the second bathroom. Its dusty pink Tadelakt plaster contrasts with brushed brass faucets. This home is a masterstroke in considered materials and structure, spread across inviting communal and intimate spaces alike.
Popular as a short-let base for visiting creatives within the film industry, the home is an ideal investment property, available for the owner’s use whenever desired as a pied-à-terre.
Entrance hall with architectural staircase
First-floor reception room
Contemporary kitchen / dining space
Top floor principle bedroom
Guest bedroom / Home office
City of Westminster
Architect: Samuel Chisholm
The architectural staircase – inspired by the work of Swiss architect Adolphe Appia – ascends the entire property, sculpted with incurved bannisters and Dinesen douglas fir treads.
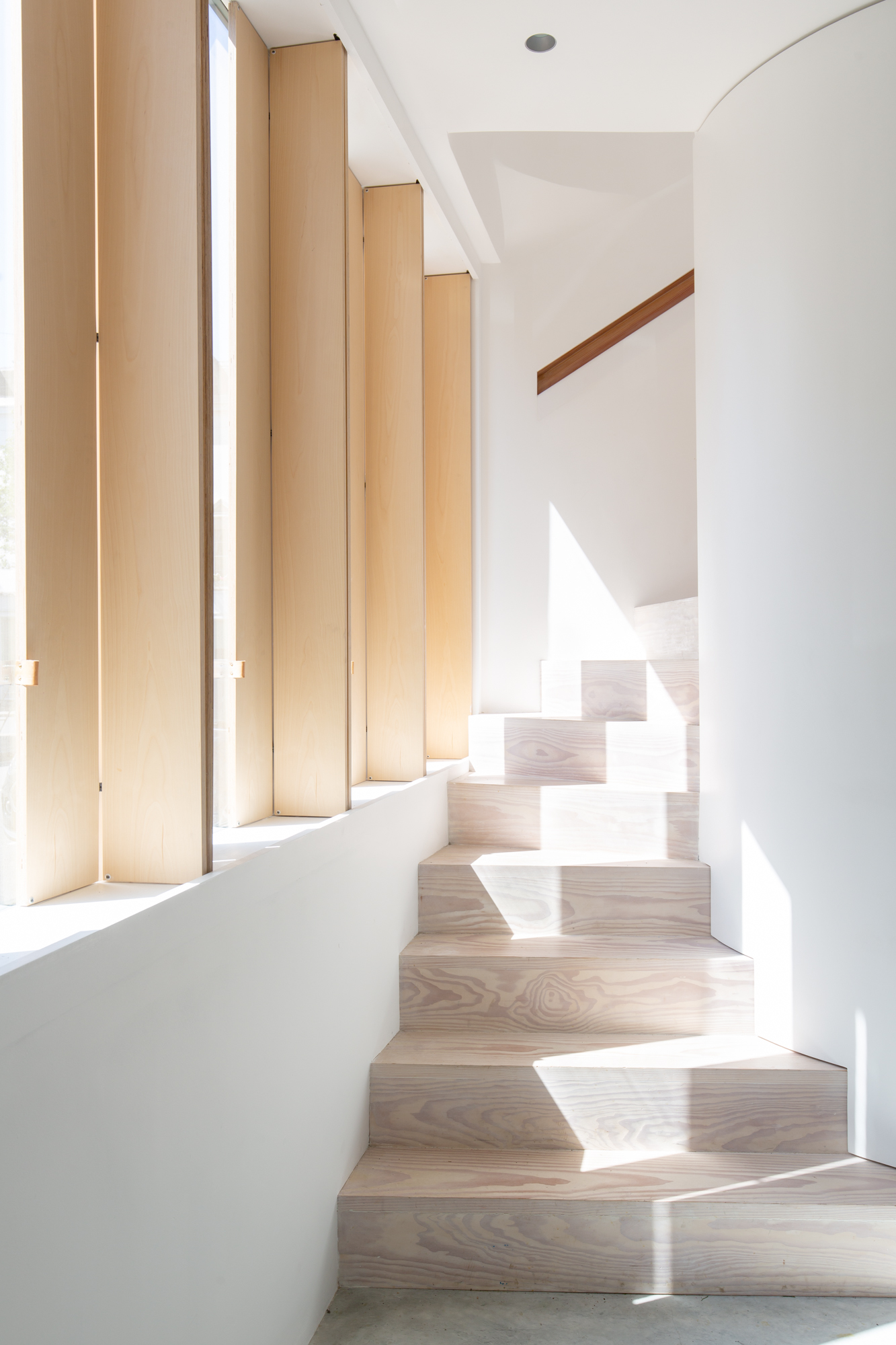
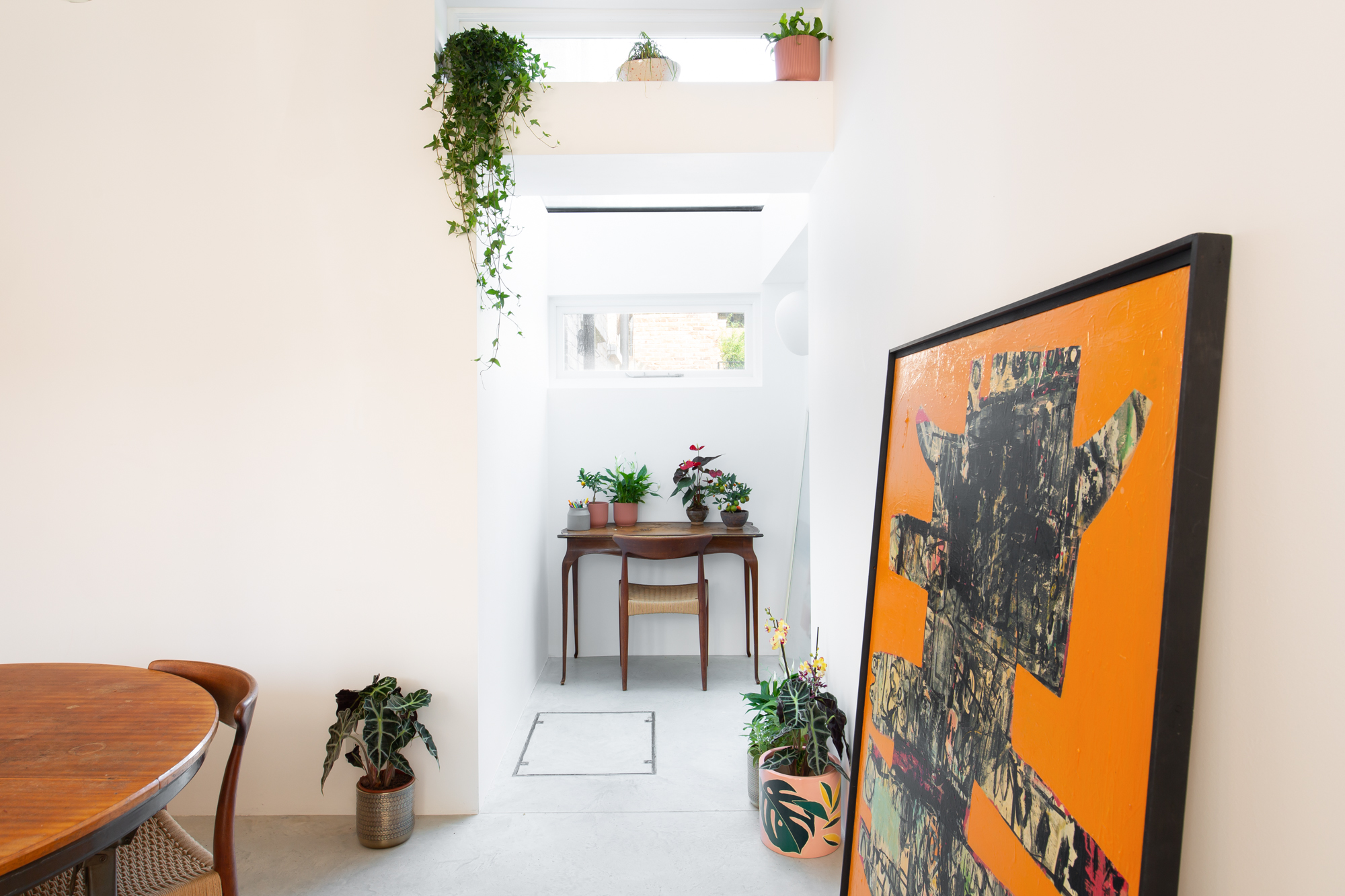


Whether you want to view this home or find a space just like it, our team have the keys to London’s most inspiring on and off-market homes.
Enquire nowSerene living in the beating heart of Notting Hill. Artesian Road is a peaceful residential street just off Ledbury Road, home to coveted eateries such as Ottolenghi and The Ledbury, or wellness spots like FaceGym and Caudalie Boutique Spa. In a few minutes, you’re on fashionable Westbourne Grove or vibrant Portobello Road, characterised by their vast array of restaurants, vintage boutiques and galleries. Pick up essentials from Notting Hill Fish and Meat Shop, or head to Core by Clare Smyth for a night of fine dining. It’s a short walk to the Tube, giving you easy access to central London and beyond.
Find out more on Notting Hill
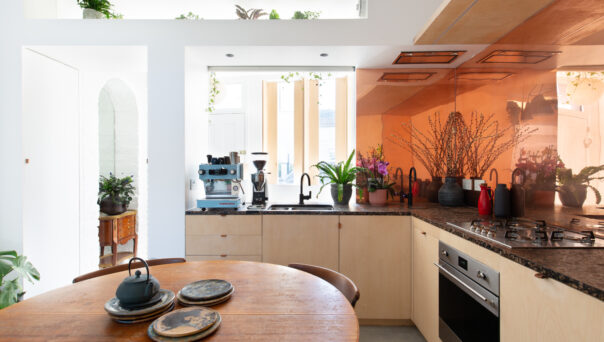
2 bedroom home in Bayswater
The preferred dates of your stay are from to