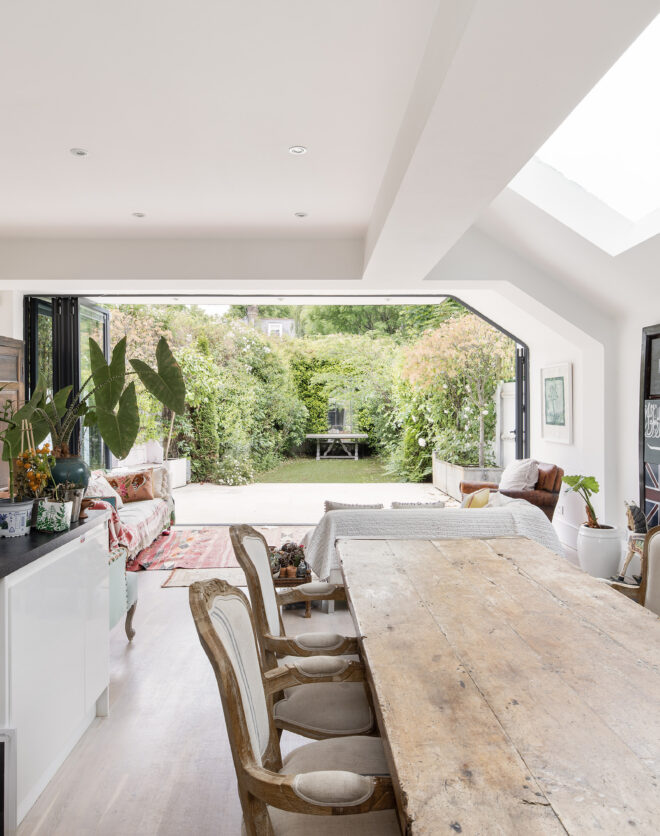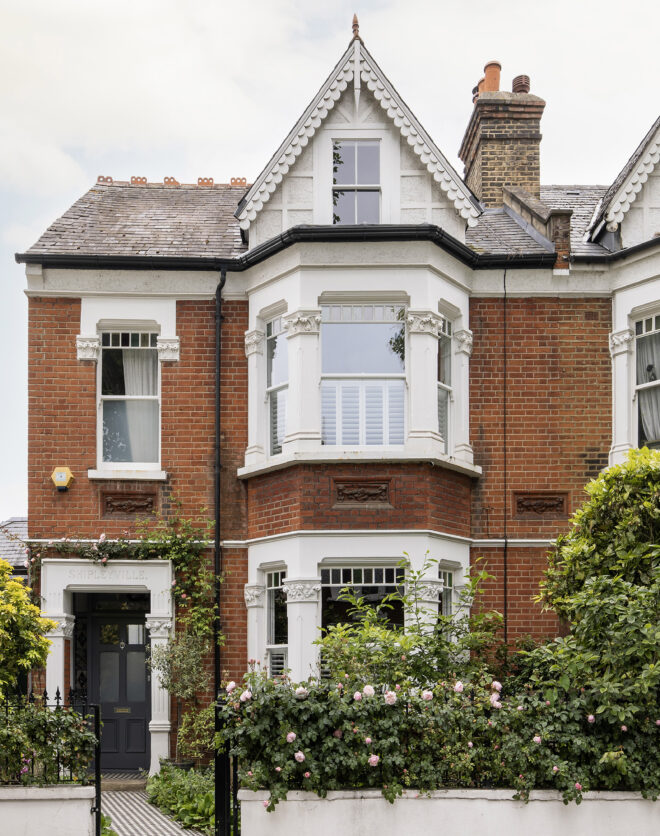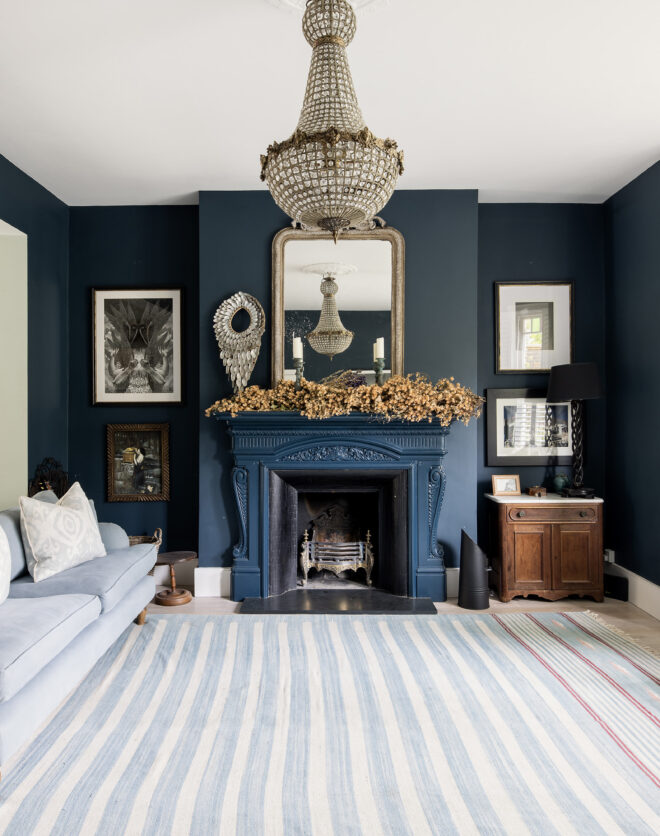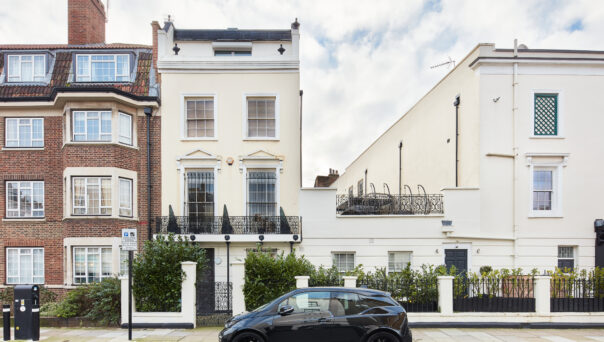


A cream-coloured façade with white window pediments makes for a regal welcome to this characterful home. Entering on the ground floor, a vast dual-aspect kitchen and reception room models a neutral palette enlivened by honey-toned wood flooring. An eat-in kitchen is all glossy charcoal cabinetry and chrome accents. This striking space draws together integrated appliances, an American-style fridge freezer and…
A cream-coloured façade with white window pediments makes for a regal welcome to this characterful home. Entering on the ground floor, a vast dual-aspect kitchen and reception room models a neutral palette enlivened by honey-toned wood flooring. An eat-in kitchen is all glossy charcoal cabinetry and chrome accents. This striking space draws together integrated appliances, an American-style fridge freezer and two sinks.
A breakfast bar delineates the room into cooking and relaxing spaces. A large living area is flooded with light from a south-facing Juliet balcony which overlooks the patio below.
Original details elevate the double reception room on the first floor. A dark feature fireplace pops against its elegant white marble surround while ornate cornicing crowns the ceiling. Double doors draw in natural light to create an uplifting feel. With patio views, a formal dining room pairs marble flooring and a feature fireplace with an inlaid stone surround.
Corinthian balustrades and wrought iron railings add period elegance to the split-level decked terrace. From the first-floor reception room, a south-facing terrace leads to the vast upper level, which provides myriad options for al fresco dining and entertaining.
The home’s principal bedroom suite takes the second floor. A pale marble feature fireplace governs over the space which is generously lit by large sash windows. This space features a dressing area and an en suite with a pink-toned dual vanity.
Four further bedrooms pair heritage details and modern interventions. The third-floor suite features a private terrace while all three lower ground floor bedrooms feature direct patio access.
Open-plan kitchen and reception room
Additional reception room
Formal dining room
Expansive split-level decked terrace
One further terrace, two patios and Juliet balcony
Principal bedroom suite with walk-in dressing area
Three further bedroom suites
Two further bedrooms
Guest cloakroom
Royal Borough of Kensington & Chelsea

Whether you want to view this home or find a space just like it, our team have the keys to London’s most inspiring on and off-market homes.
Enquire nowOne of the most sought-after streets in the neighbourhood, Artesian Road offers easy access to iconic Notting Hill hotspots like Ottolenghi and The Ledbury, as well as wellness havens such as FaceGym and Bodyism. Explore bustling Westbourne Grove or Portobello Road, known for an array of restaurants, vintage boutiques and galleries. Whether you’re grabbing essentials from Notting Hill Fish and Meat Shop or indulging in a night of fine dining at Core by Clare Smyth, convenience is on your doorstep. A short stroll to the tube provides seamless access to central London and beyond.

6 bedroom home in Notting Hill W2
The preferred dates of your stay are from to