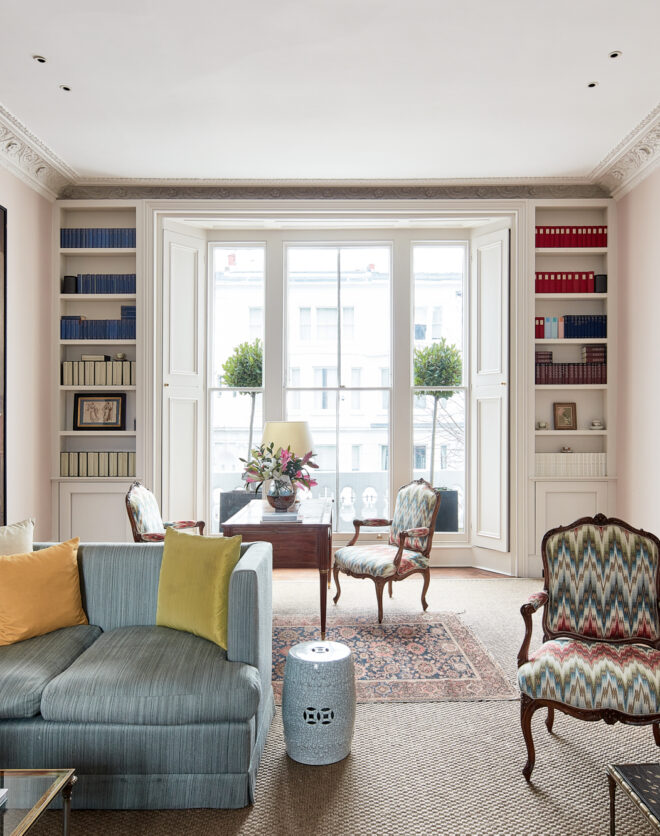
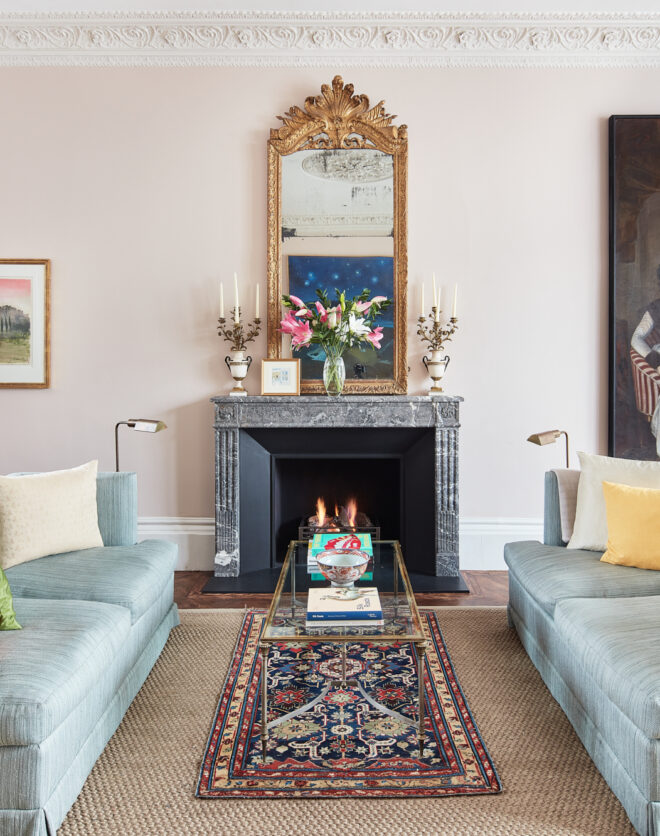
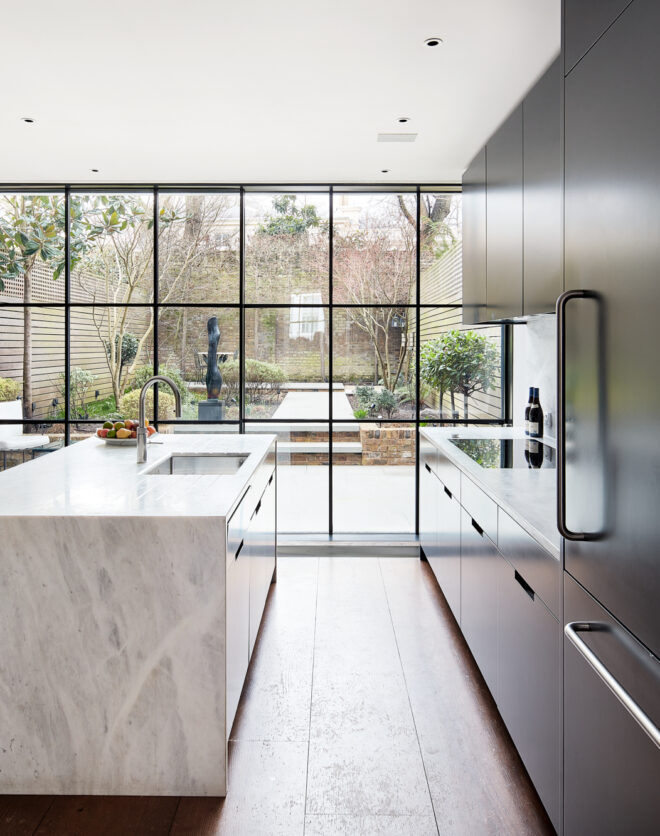
Among the most coveted roads of Notting Hill, this peaceful, tree-lined street has a distinctly local charm. Behind an elegant facade, six floors unfold with calm precision and quietly expressive personality. A tiled hallway introduces the tone – creative, calm and unmistakably Notting Hill. Crisp cornicing and a soft palette are elevated by a vibrant feature wall, a signal to…
Among the most coveted roads of Notting Hill, this peaceful, tree-lined street has a distinctly local charm. Behind an elegant facade, six floors unfold with calm precision and quietly expressive personality.
A tiled hallway introduces the tone – creative, calm and unmistakably Notting Hill. Crisp cornicing and a soft palette are elevated by a vibrant feature wall, a signal to the home’s subtle sense of play. In the reception room beyond, a heritage backdrop is given a contemporary counterpoint: abstract artwork and carefully chosen textures that lend a considered contrast. To the rear, three floor-to-ceiling windows open to a balcony with views over the garden. To the front, a second, more intimate reception space – part study, part snug – is framed by bespoke cabinetry and bookshelves.
Descending to the lower ground floor, an open-plan layout is anchored by a soft sage shaker kitchen. Thoughtfully crafted, stone counters are met with a mosaic tile splashback, while an island at the centre makes space for both cooking and conversation. Beyond, the dining area flows into a skylit lounge, where natural light spills in through glazing that opens directly to the garden. Outside, a manicured patio is wrapped in greenery.
Sleeping quarters are arranged across the upper floors. The first-floor principal suite is a retreat of its own – integrated storage, a dedicated dressing room and an en suite with a freestanding bath, separate shower and Juliet balcony. On the second floor, three further bedrooms continue the home’s gentle palette – think navy, olive and beige tones and soft, filtered light – served by a smart family bathroom. Crowning the home is a generous top-floor suite, complete with kitchenette and en suite, ideal for visiting guests or an au pair.
On the lower basement level, a utility room keeps day-to-day needs discreet, while a flexible skylit space offers potential as a gym, studio, or additional living area.
Open-plan kitchen, dining and reception room
Spacious double reception room with balcony
Versatile living space
Principal bedroom suite with dressing room and balcony
Guest bedroom suite with kitchenette
Three further bedrooms
Family bathroom
Private garden
Utility room
Royal Borough of Kensington & Chelsea
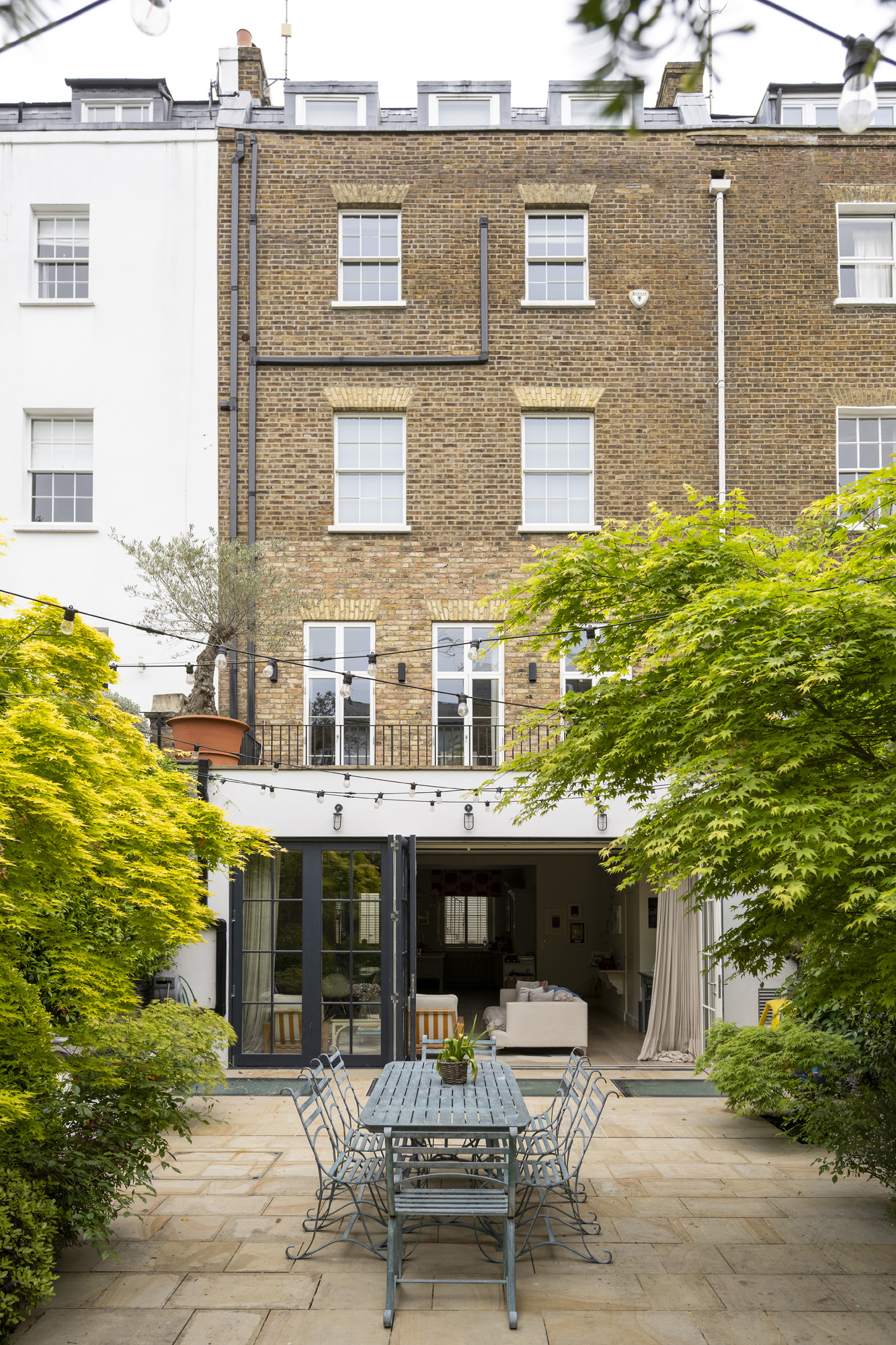
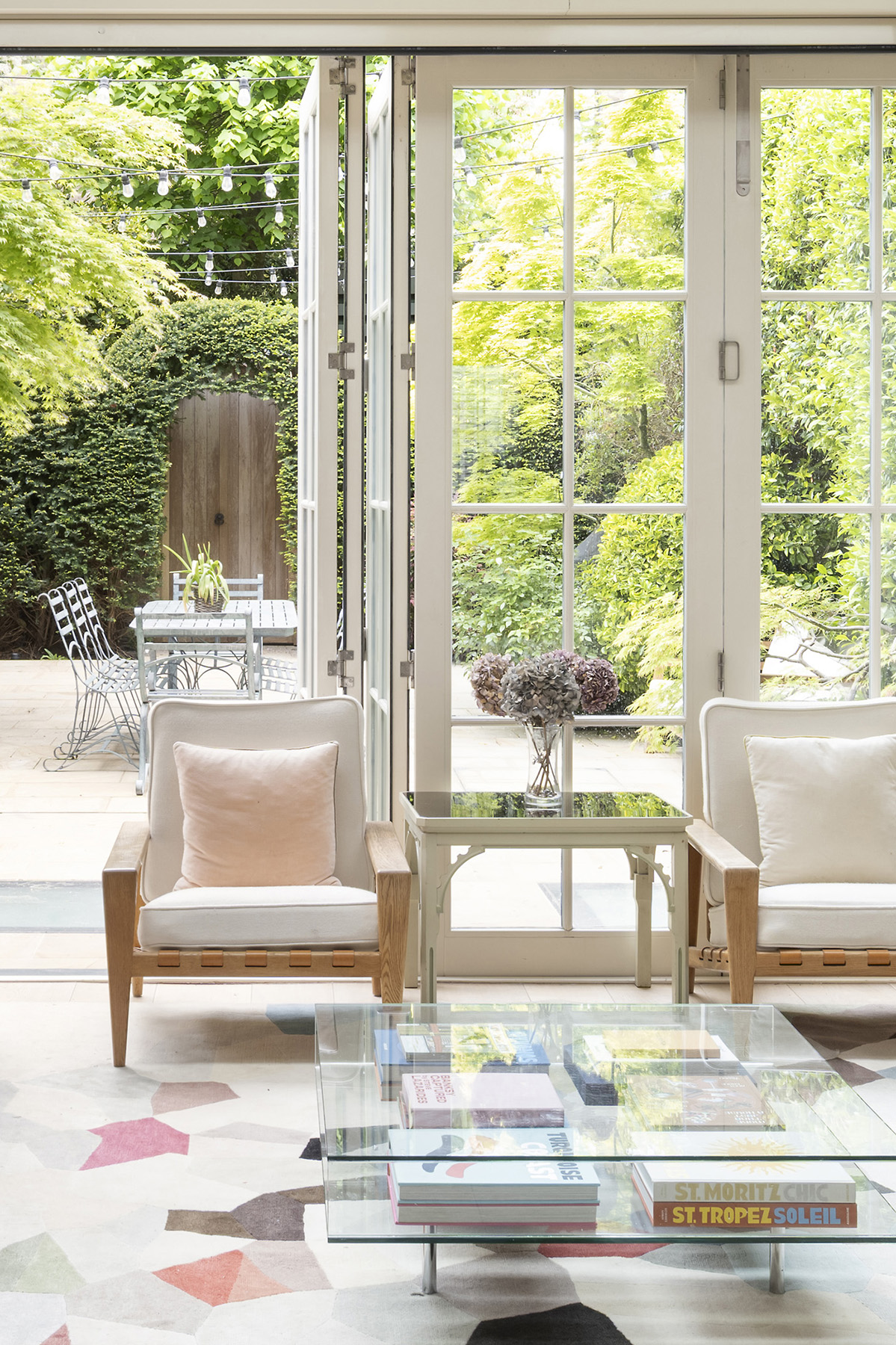

Crisp cornicing and a soft palette are elevated by a vibrant feature wall, a signal to the home’s subtle sense of play.
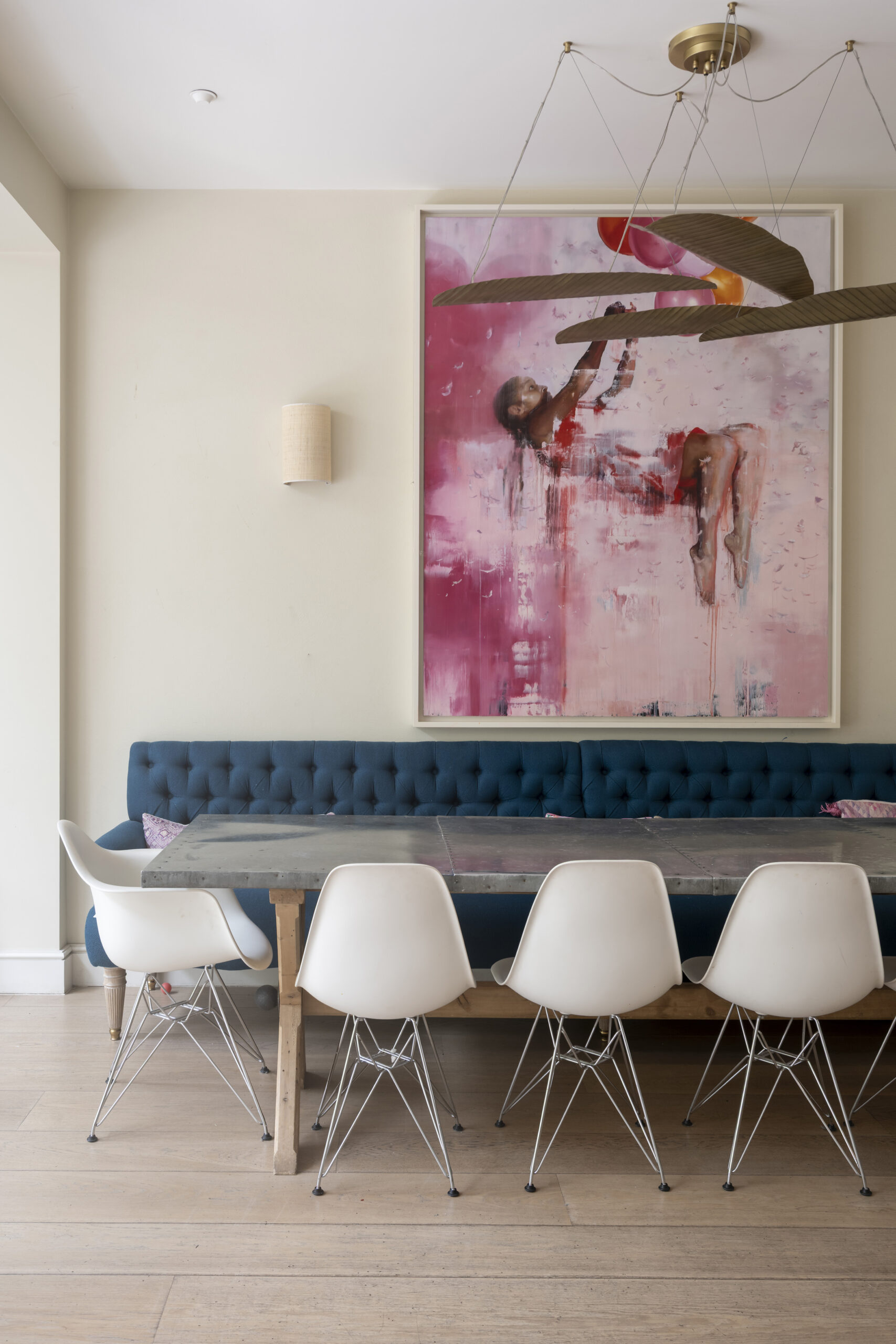
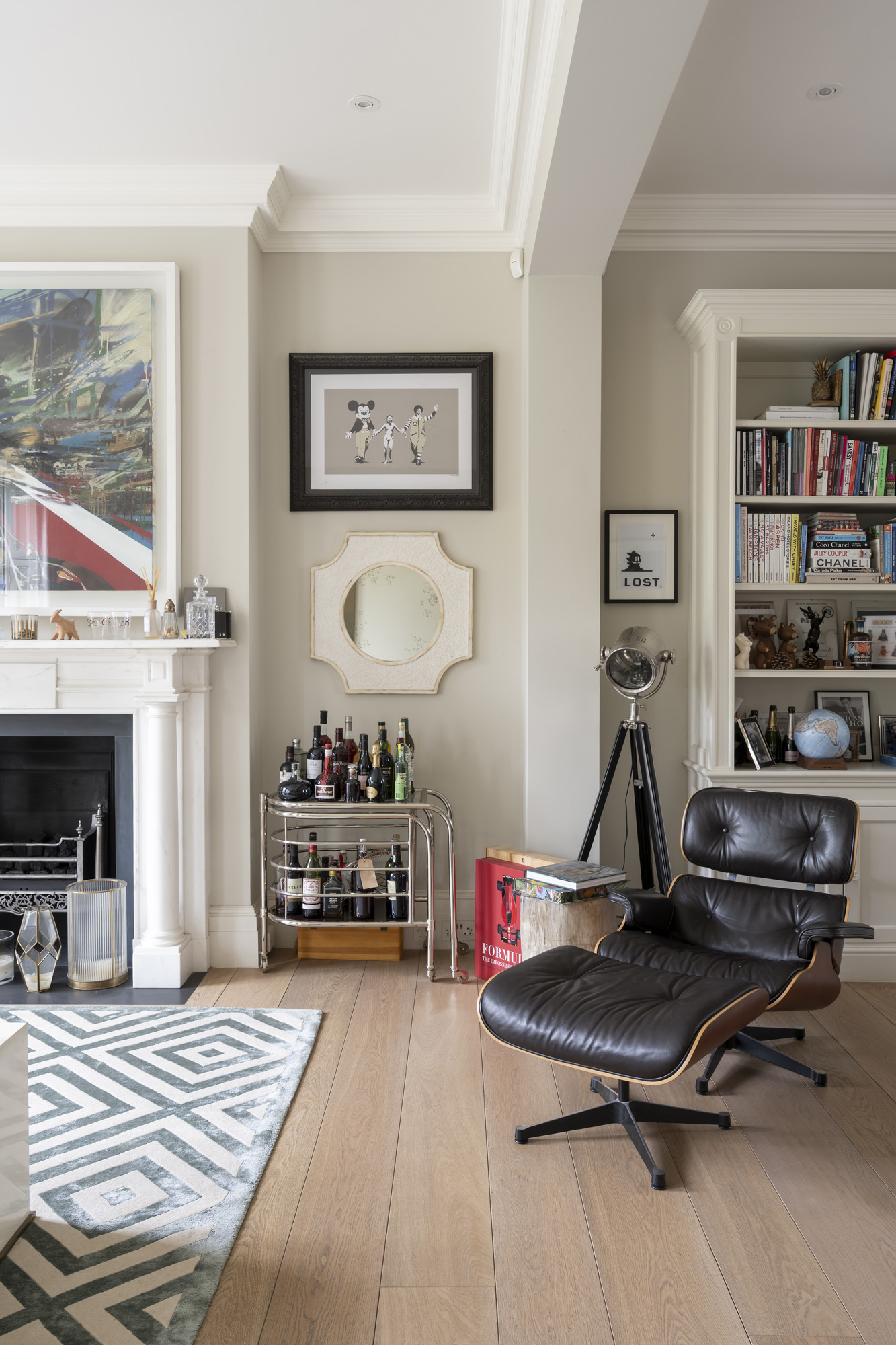


Whether you want to view this home or find a space just like it, our team have the keys to London’s most inspiring on and off-market homes.
Enquire nowCaught between the calm of Holland Park and the bars, boutiques and antiques of Notting Hill, Clarendon Road is a residential street characterised by tall trees and period terraces. Local restaurants include Gold, Casa Cruz and brunch favourite Farm Girl. Or head to three-Michelin Starred Core by Clare Smyth. Further afield, Holland Park’s Japanese gardens make for a perfect afternoon out. On the way home, head to Westfield for retail therapy or White City House for relaxation. With Holland Park station just a walk away, the city is within easy reach.
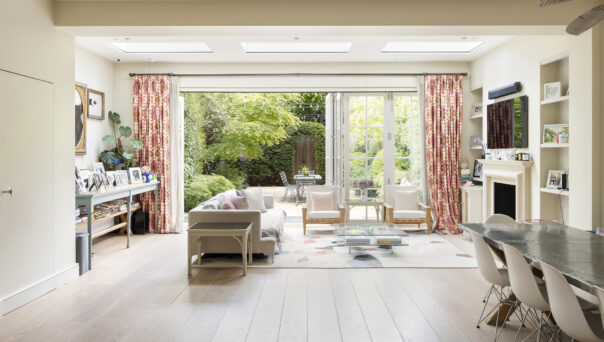
5 bedroom home in Holland Park
The preferred dates of your stay are from to