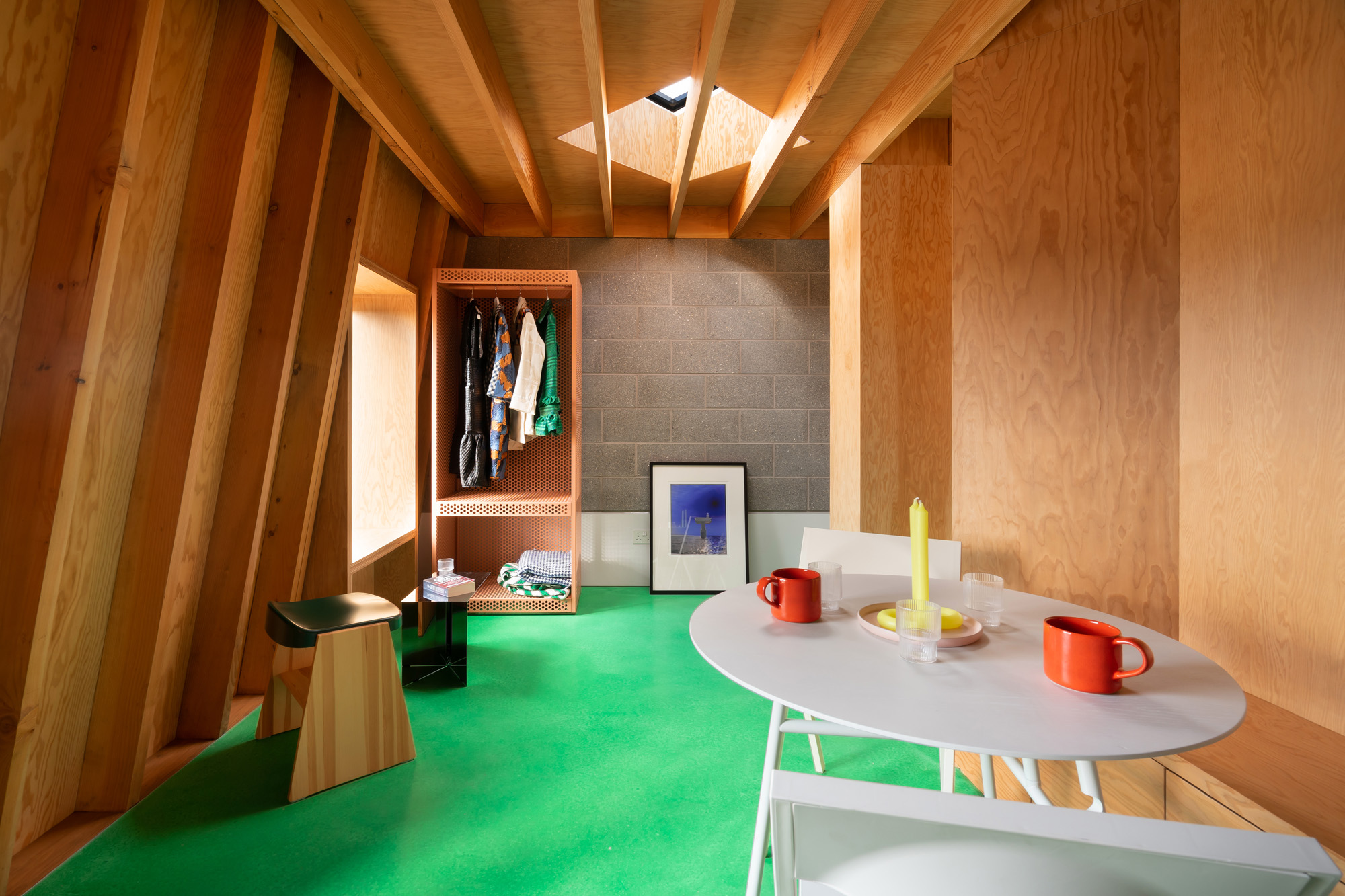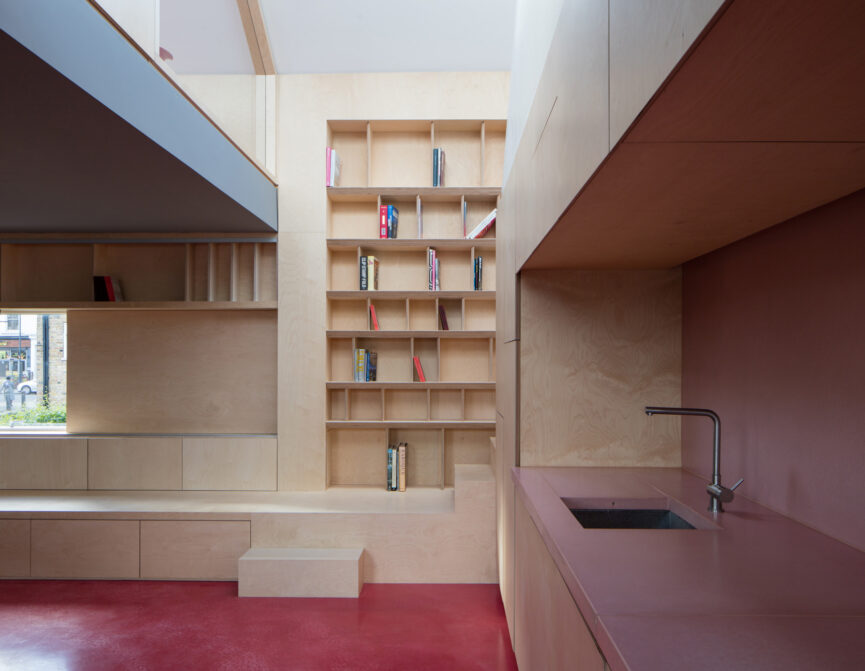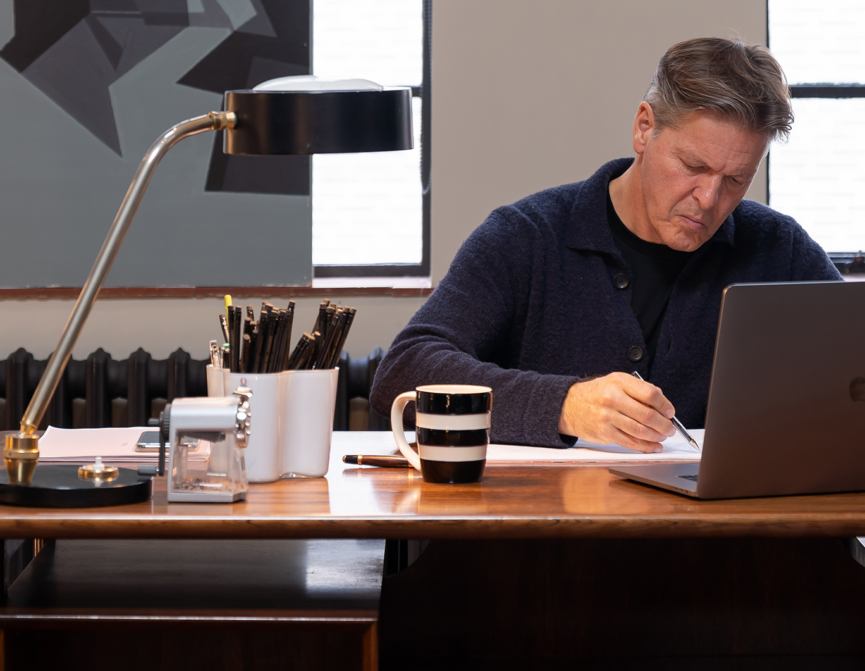The developers & architectural design studio brothers creating urban, co-living spaces that are redesigning London’s rental landscape.
Our lifestyle habits have changed drastically over the last decade, with an increased demand in flexibility in all aspects of our lives. Lockdown exposed this shift even further, highlighting the need for our home space to be adaptable for its many uses: as a place to work, to live and to socialise. London-based design and development studio, Noiascape were quick to notice this change several years ago.
Familiar with the rental scene, the architect brothers Tom Teatum and James Teatum began to design modern, urban co-living spaces that encourage social interaction with their residents and with the wider community. The latest of their projects, High Street House consists of a range of studios and apartments with shared kitchen and social / work spaces and includes Wi-Fi, Netflix and Council Tax in their bills. We took the opportunity to sit down with the forward-thinking brothers that are redesigning London’s rental landscape.
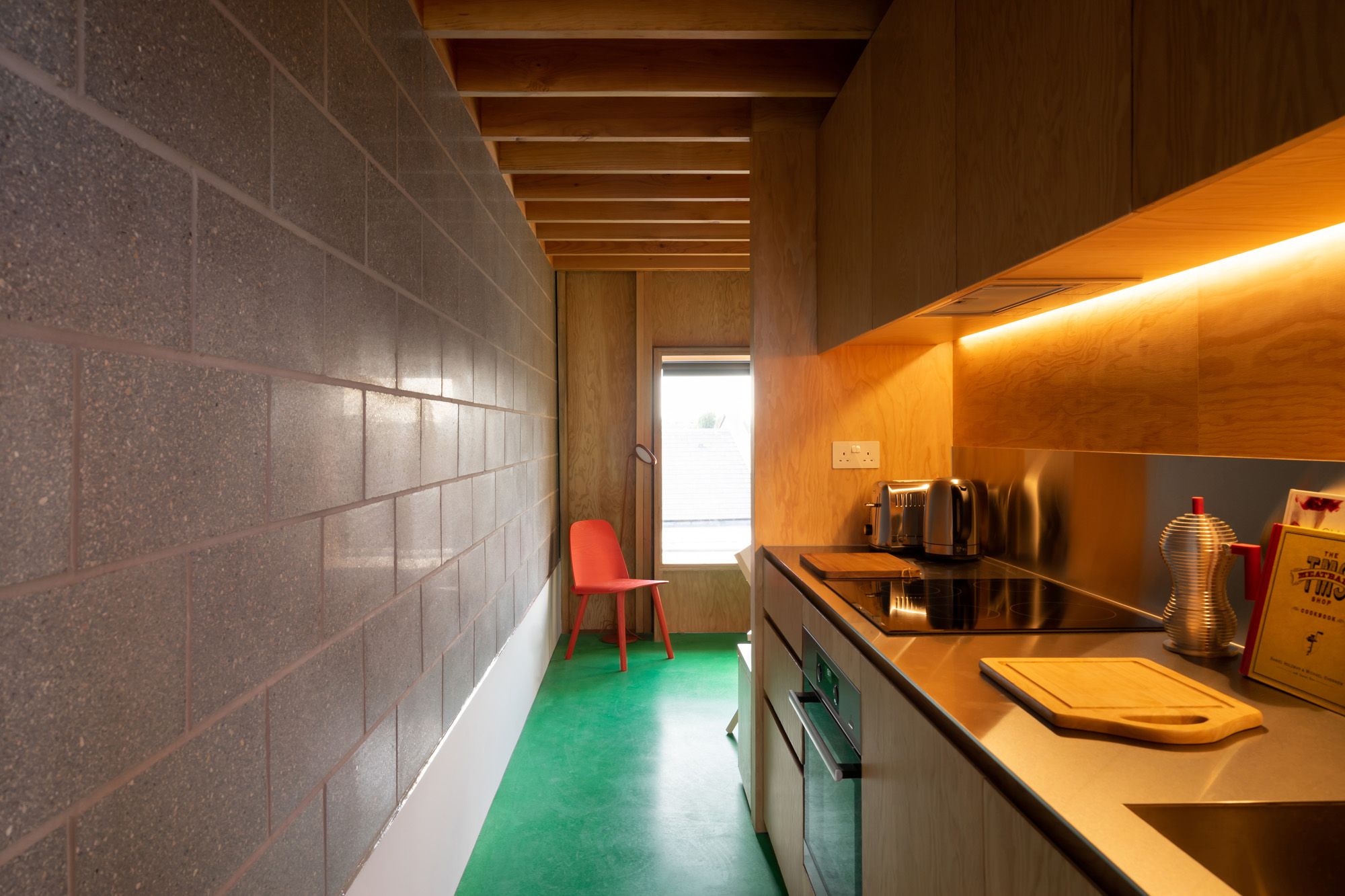
How was Noiascape born?
We had been developing one-off modern spaces to rent since 2010. These were often on difficult sites that conventional developers wouldn’t take on as they needed a careful and patient design approach. These projects provided us with an opportunity to test architectural ideas that conventional clients wouldn’t invest in. What we found was that there was very few architecturally-designed modern spaces to rent at mid-level rents. As a result, we had very strong demand and tenants never wanted to leave. Development work was always secondary to architectural work, until one evening in 2017 a tenant from Hidden House popped into our office for a chat. In 5 minutes he said ‘you need to stop doing client work and focus on developing more spaces to rent. You have a strong product, significant demand and no competition, just get on with it!’
This happened at a time when we were noticing that the way existing tenants were using space was changing. We could see there was a shift in work patterns, brought on by new communications technology. People were working more flexibly and fluidly. They were living, working and socially interacting in parallel, rather than in separate spaces. We had always assessed that there was a significant amount of redundancy in the use of private residential space. For those people that commuted to work they were often spending 2 hours or more traveling, 12-14 hours at work and maybe only 2-3 hours awake in there private space, while spending 40-50% of their income on a space that was not used for the majority of the day. Architecturally we could see that there was an opportunity to develop new fluid spatial organisations that respond to changing work patterns and the mobility technology allows.
In analysing these structural changes we seen the opportunity of starting Noiascape. A studio that could design, develop and operate modern spaces to rent. An organisation that could expand the perception of where you live from a single private space to a private space connected to a network of shared spaces, which can support fluid working and social interaction.
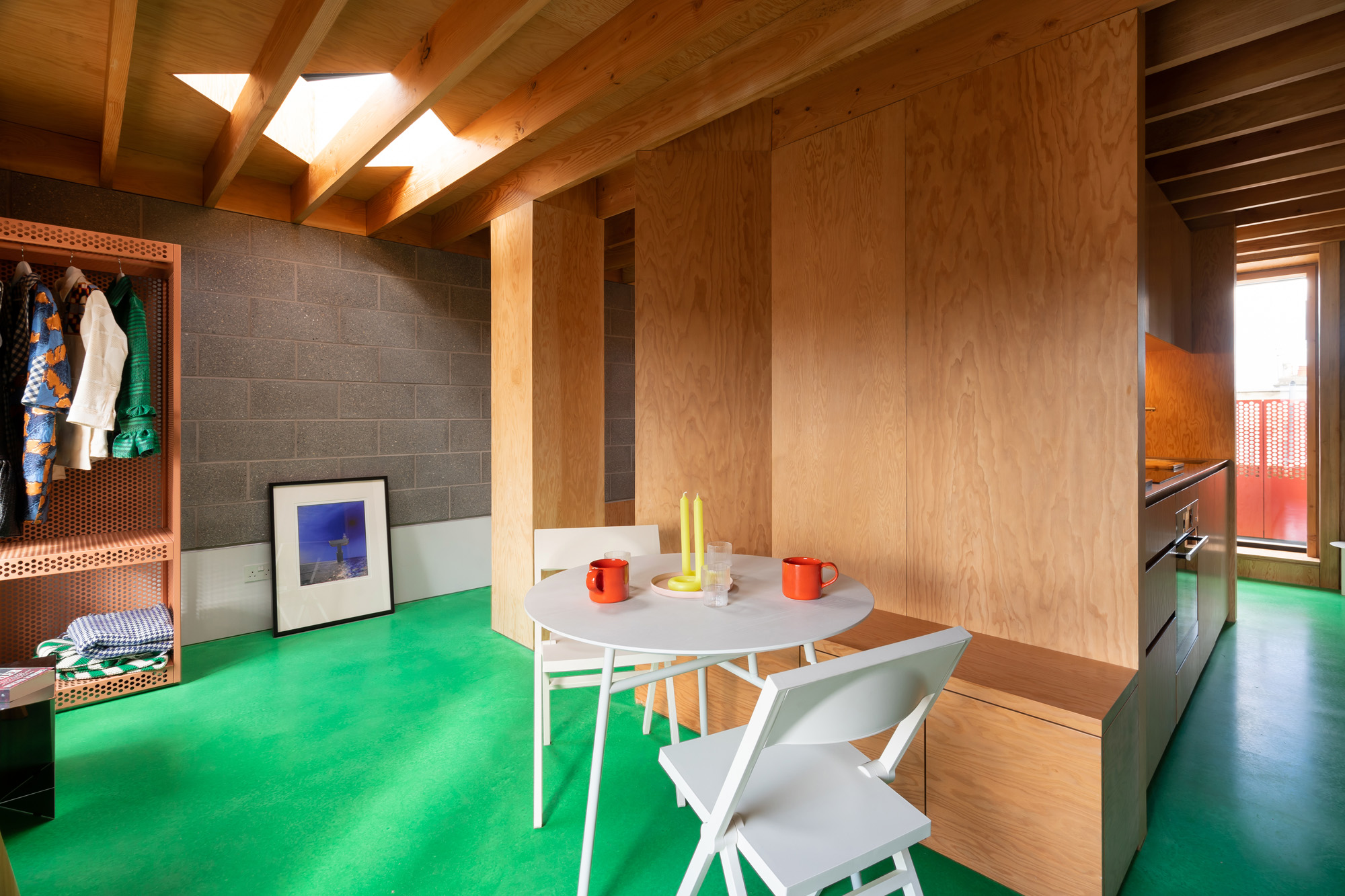
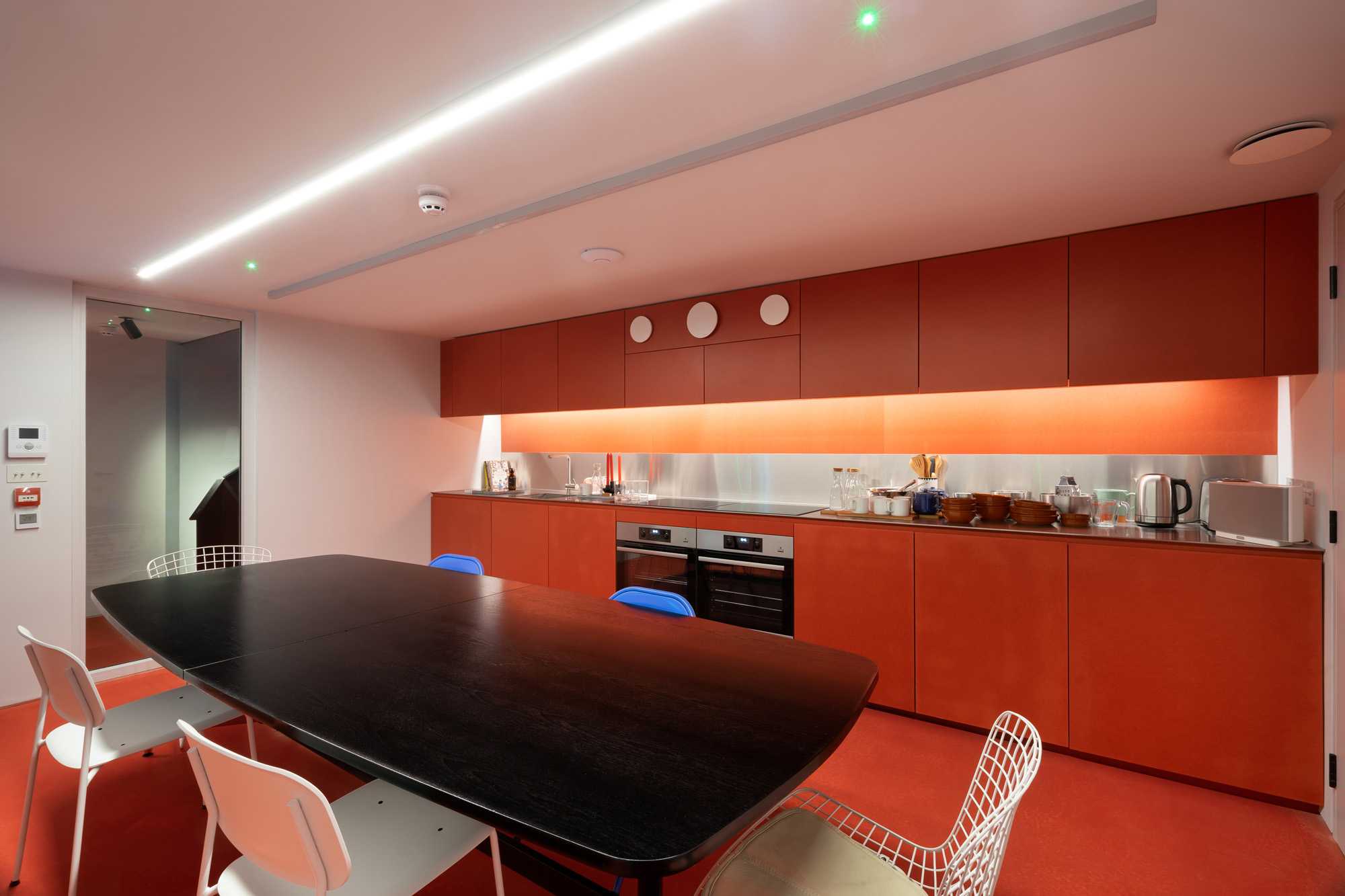

How is Noiascape different to other studios?
Noiascape is an integrated structure that operates at the interface between design, development and the operation of space. This creates a very different culture, which is focused on changing the way living spaces are conceived, produced and operated in urban centres. As an organisation, we resist mono-culture and the idea of the home as a single private space. This creates a narrow view of how we can live in cities. The production of built space is populated with professional expertise and each part has a narrow and distinct role: surveyor/engineer/architect. We resist the idea of separate specialism and choreograph narratives to create the layered vibrancy of the ‘City in a Building’. This drives Noiascape to be constantly interested in the interplay between ideas, people innovation and progress. The things that makes cities vibrant & exciting.
Who do you design your spaces for?
Noiascape is all about that collage of people and experiences. Our current members tend to be pre or post family singles and couples from all over the world. Increasingly, members are coming to London for a specific period of 3-12 months to work or learn. They are able to work remotely and are very engaged in the cultural and social opportunities that cities provide. They want to live in modern spaces that are highly serviced and allow them to focus on living. They are interested in people and the possibility of exchanging their culture, ideas and history with others. In a way they are defined by an interest in the experience and excitement of newness.
We are interested in contrast and enjoy cities for the differences they can provide. At High Street House, while we have tenants that are Architects, Crypto Currency Engineers, Political Scientists, we also have a couple coming to London to attend a cooking school during the week.
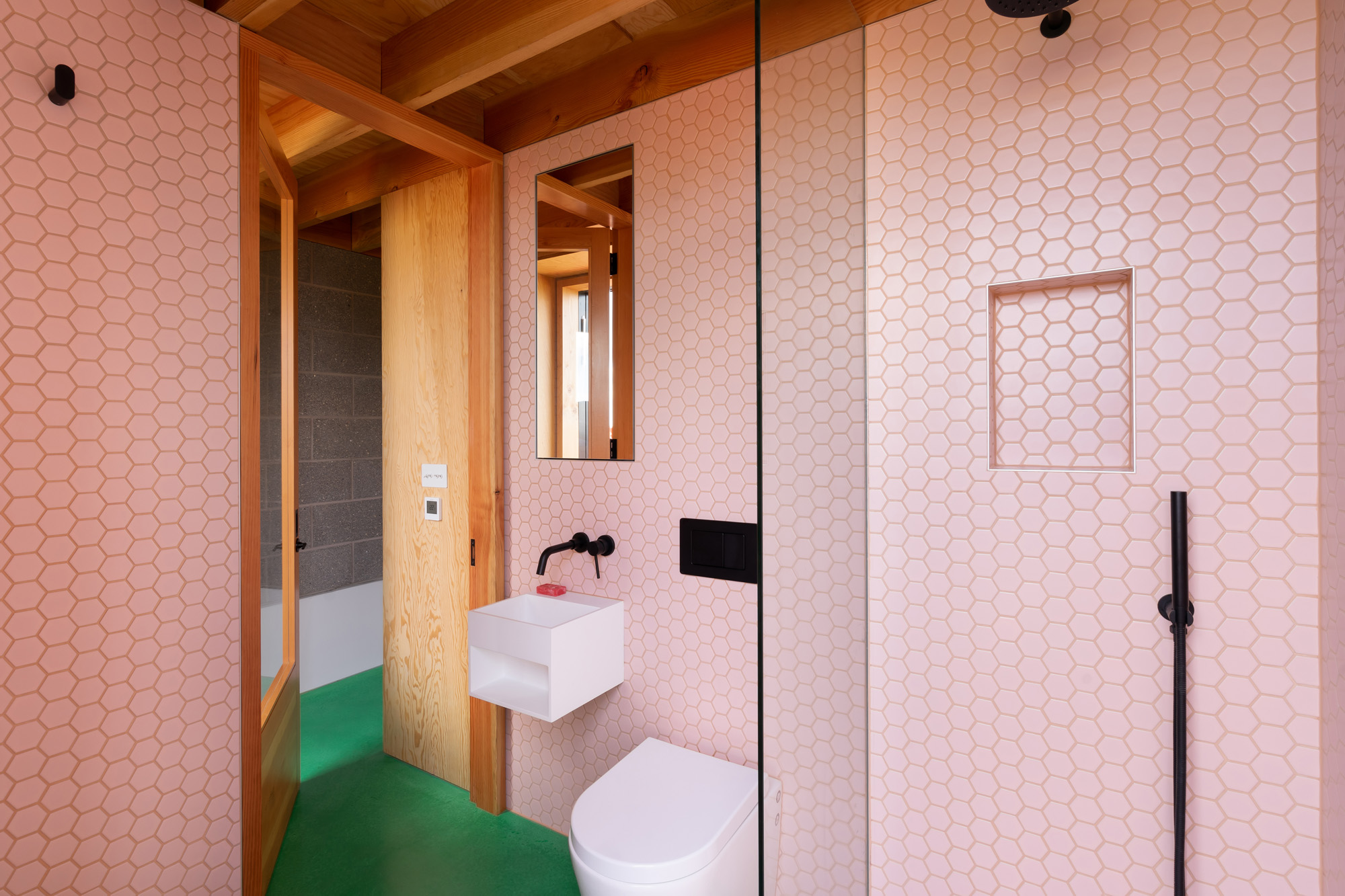
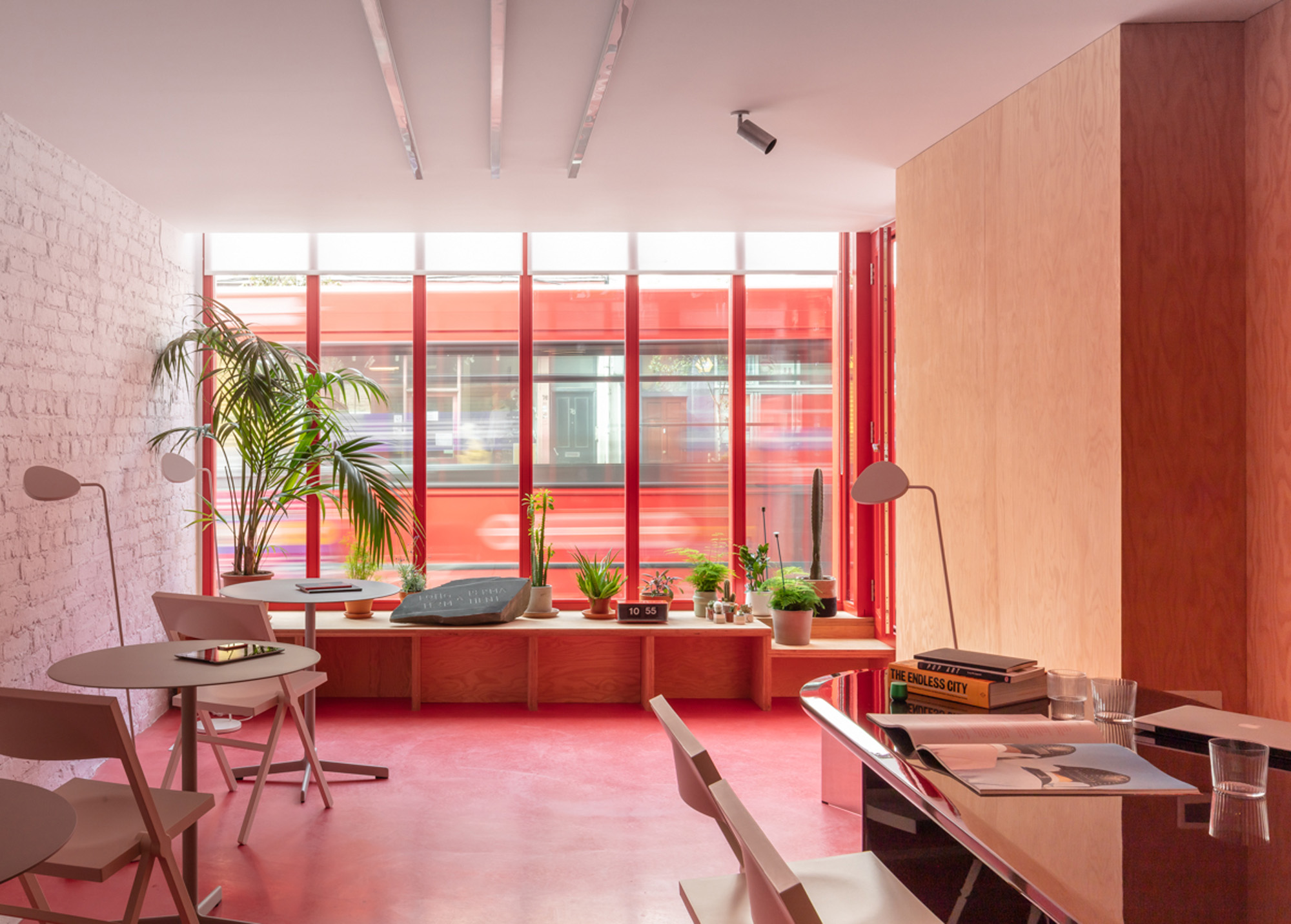
Where do you find your inspiration from for each project?
We want to use design to facilitate social interaction and exchange. The purpose of the book-slot in the stairs at High Street House is to facilitate a chat between members. This starts a conversation and from that you build a community. Our manifesto has 10 ideas that inform all our projects. This approach is combined with a constant questioning of how we can create interaction between private space and shared space, how we engage with local communities and how we bring new meaning to everyday rituals.
As a process, we oscillate between being both very objective and very subjective, and from the micro to the macro. We’ve analysed how much time we spend in each space over 24 hours, revealing that the bed is the most important space in a home as expressed by time spent using that space. We balance this with being very subjective – conceiving the bed as a landscape that is a stage for objects and possessions that give memory to members that are often away from home and loved ones.
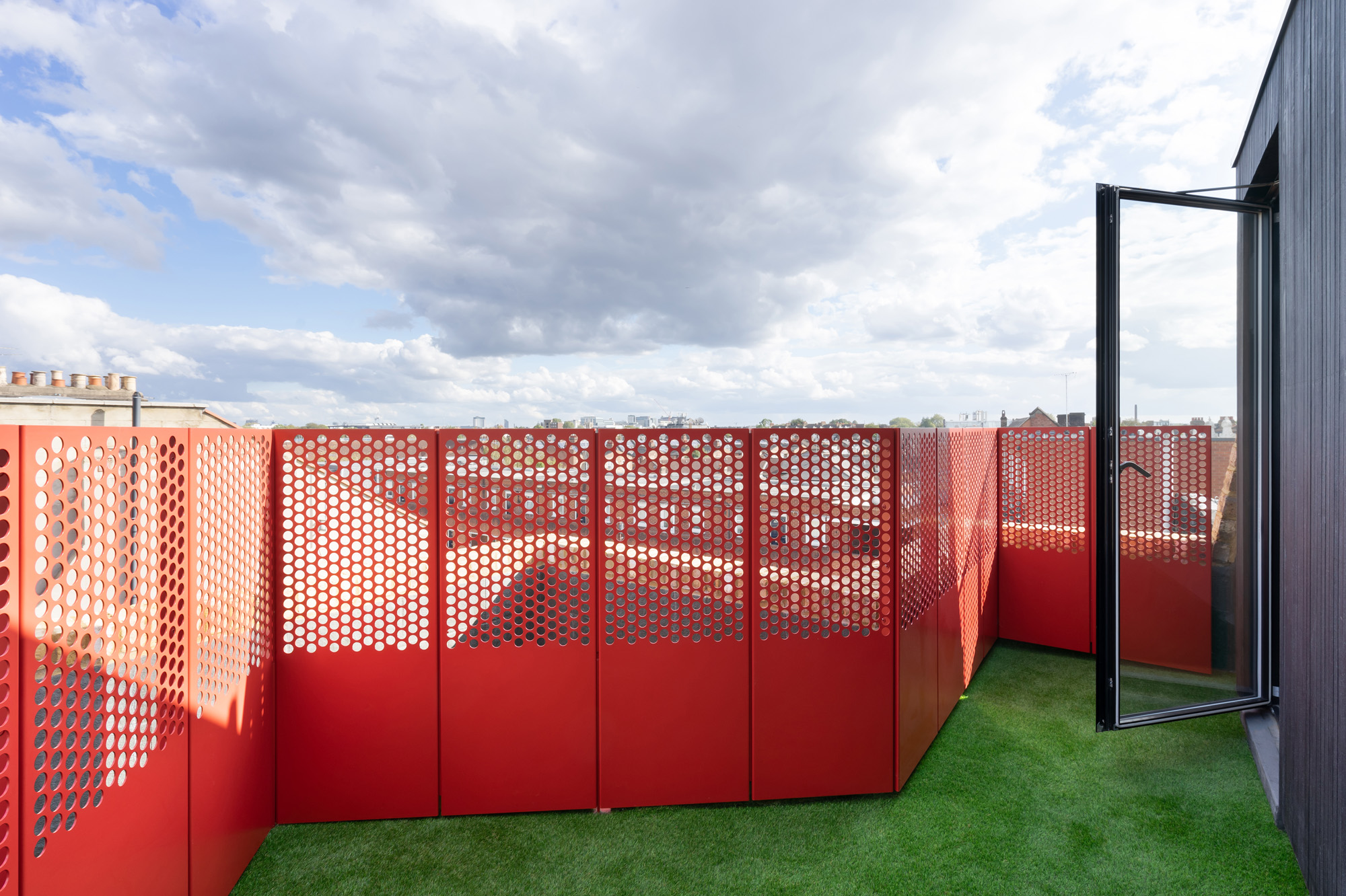
Please can you tell us about the concept behind your latest project High Street House?
It is a prototype for the ‘City in a Building’ concept. Our strategy is to take the laterally distributed programmes of the city and re-organise these into dense vertical structures. The relationship between living, working and social spaces are open and fluid rather than cellular and disconnected. We look to maximise interaction between residents and local communities.
High Street House provides a collection of unique modern studios and apartments. All are designed by our studio and each home is defined by bespoke joinery, fully furnished with one-off Noiascape pieces and expressive materials including pigmented resin and concrete. The range of scales accommodates singles and couples and allows for a mixed demographic. Each home is self-contained with its own private kitchen and bathroom. Combined with your private space is a shared work room and a shared kitchen. Included within your rent is council tax, utilities, cleaning and events. It provides a modern serviced space with access to social and cultural experiences at home.
The shared spaces are designed to be flexible and fluid, offering space to work during the day, night school in the evening and micro retail and temporary exhibitions at the weekend with emerging creatives. High Street House is a place that supports the working and social life of members and brings a new dynamic use to an existing High Street. With our monthly programme of talks, retail pop-ups and night school, we want to encourage a constant dialogue with the area, testing new uses on High Streets.
High Street House demonstrates how we can densify existing land, provide new flexible uses and give new identity to existing areas. Having demonstrated the concept, we are now looking to transfer this strategy to larger organisations.
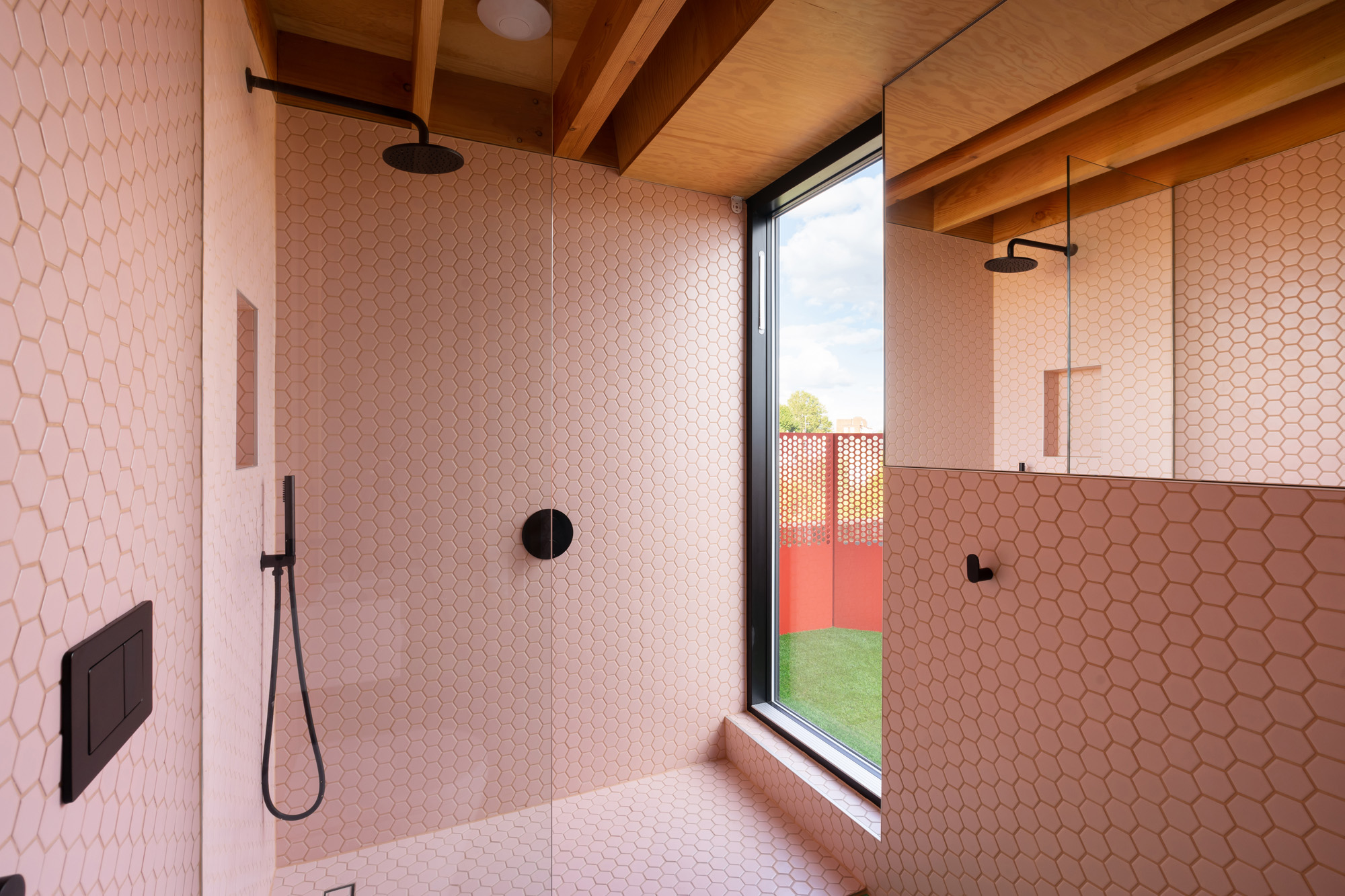
Social living is clearly at the core of your work, why is this such an important focus for you?
Spaces of historical everyday interaction are being lost, from pubs to community centres to local shops, which erodes local relationships, culture and rituals. This is an evolution brought on by technological change. While we embrace this change for all its opportunity we also need to be conscious of innovating new ways to create everyday social interaction. It’s the very purpose of urban experience.
Without constant exchange cities become mono-cultural, they lose their essence. London has always been about allowing that exchange and then enjoying the culture that emerged. Recently London is in danger of forgetting how its cultural vibrancy emerged, and the very thing that attracts people to London is being eroded. For us, development of all scales needs to innovate ways of creating local social interaction. If we do this at a local scale we maintain the reason why people desire to live in London.
You have designed a very forward-thinking concept. Do you think this is the future, or at any rate should be the future?
Members ability to conceive the future is narrowing. Their choices are fluid and not tied to a location. Simultaneously, we can access global products, services and education from the phone in our hand. Where we live and work, consume and experience are completely disconnected.
95% of Noiascape members book space while in other countries, after viewing the space via an on-line tour. When they arrive they want to immediately start living. They don’t have time for Council Tax, utilities and cleaning. Frictionless access to services and products provides convenience, flexibility and speed. The digitally engaged demographic now demand access to service from the spaces where they live. This presents an opportunity for operators of rental space to create services and content that members can access in-building. This involvement in the programming of a building forces a longer-term view and a deeper consideration of how spatial organisations and services interplay to inform living experiences.
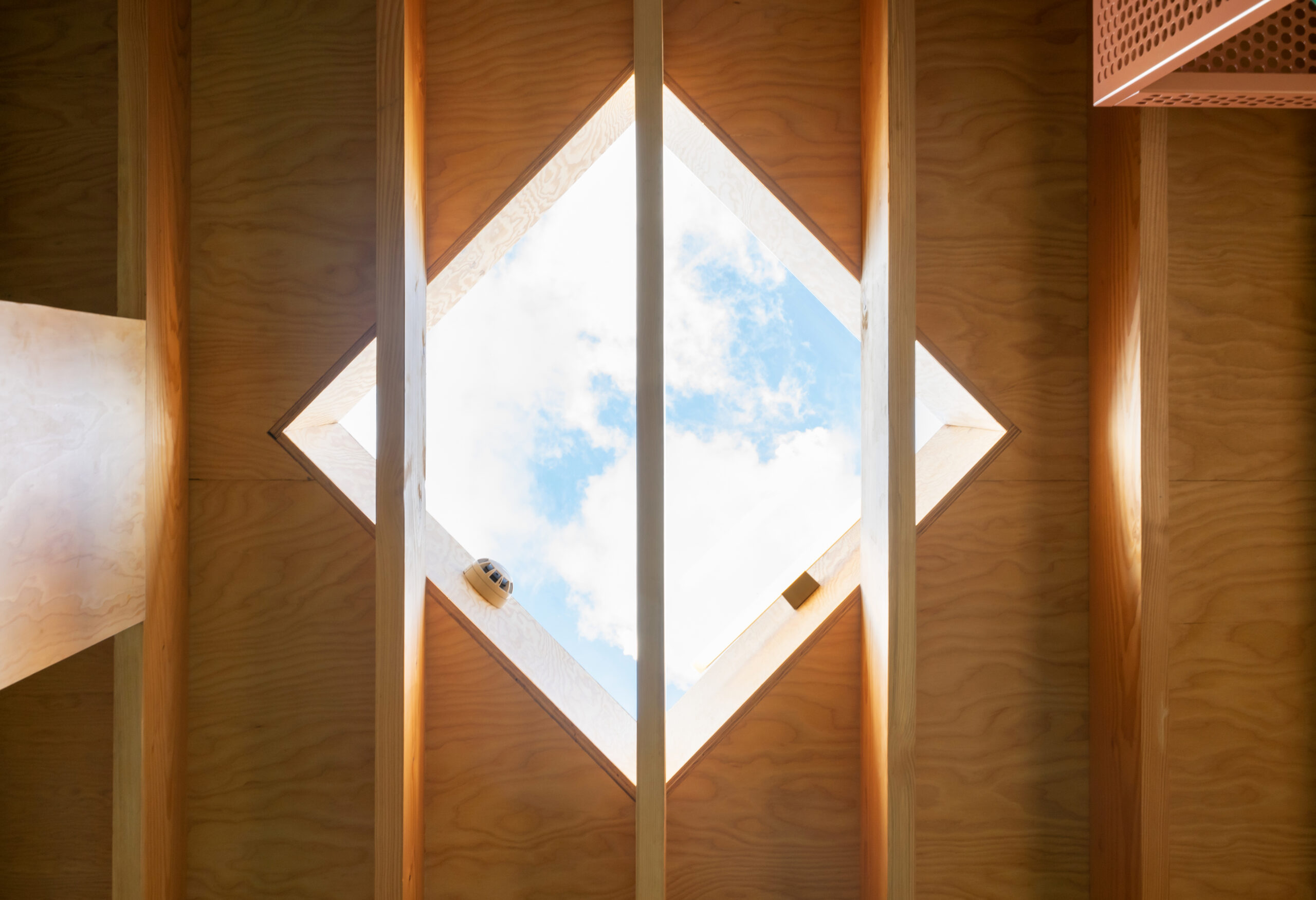
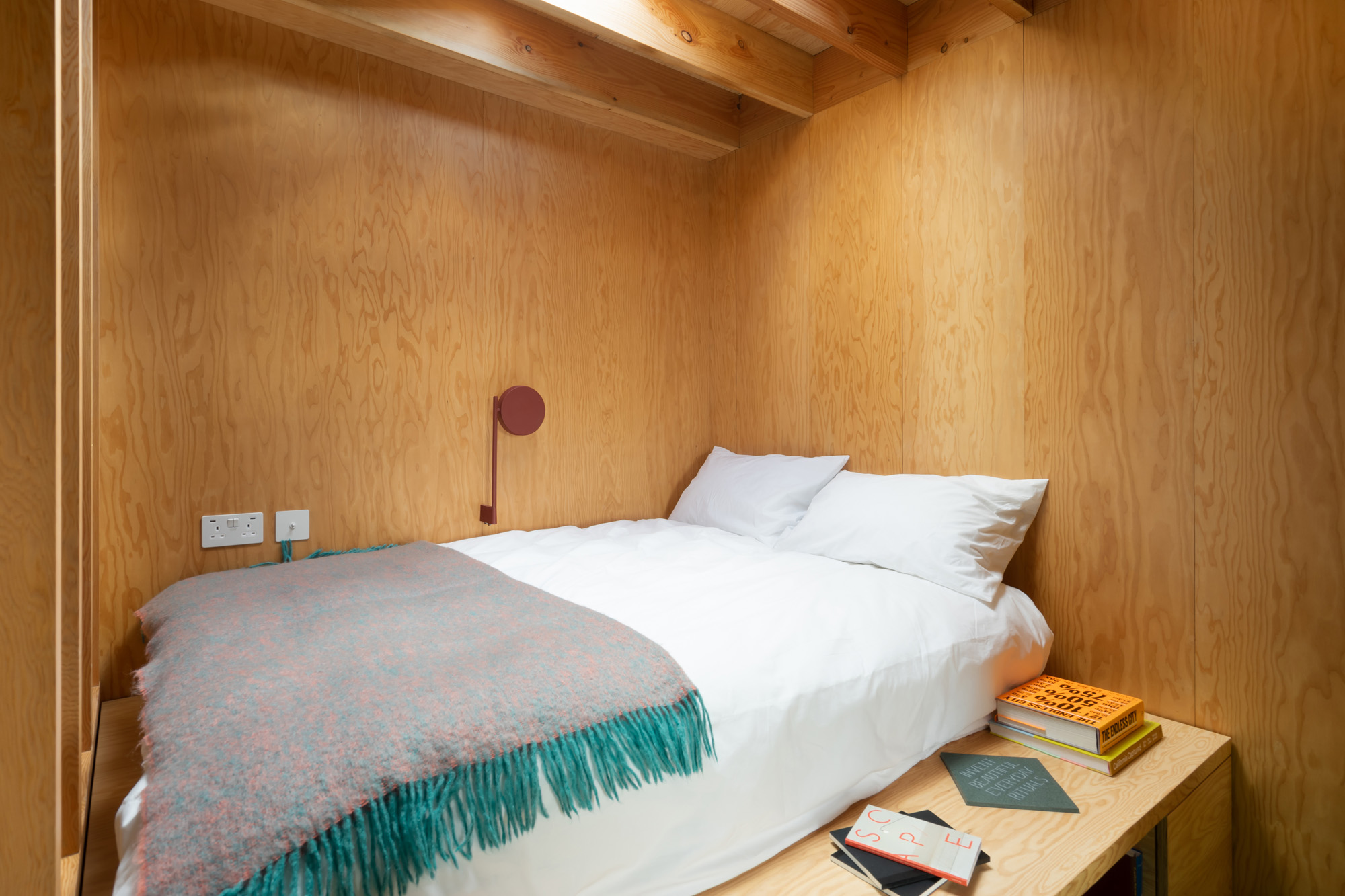
If you had to pick your design detail at High Street House what would that be?
There are two! Each bedroom has a bespoke bed designed by Noiascape Studio and built by Kerf Works. The bed is in response to a research project we carried out with existing tenants. We asked them how they used their space and we realised that the bed was the most intensely used space. Not just for sleeping, but also for work, watching films, communicating with friends and reading. As screens are mobile it allows members to carry out multiple activities from the bed, so we wanted to respond to this with the idea of a ‘Bed Landscape’ that could support this expanded use of the bed. We have developed a design where the bed is an enclosure where you can sleep, work, enjoy films, display memories and objects that you love. Embedded into each bed is a hand carved stone with the message ‘Invent Beautiful Everyday Rituals’. We are interested in how we can elevate the rituals we all share everyday and how we can bring new narrative to them.
The second is a detail in the shared communal stairs. On the landing there is a slot cut into the steel balustrade to take a book. The idea is that members leave their used books in the slot when finished for others to pick up. Communal spaces are often given no thought. We want the shared spaces that members pass through every day to provide the opportunity for a chance encounter and allow members to interact, from exchanging books, to a wave to a brief chat.
Do you have any exciting upcoming projects you’d like to share with us?
We are in the early days of a very exciting project, which is difficult to give details on but we are looking to create a unique collaboration between a technology company, Noiascape and a large landowner. This project has the ability to really shift the perception of how we can live in cities and will expand the sense of where you live from a single private space to a private space connected to a network of semi-public and shared spaces. It takes the concept we have developed for ‘City in a Building’ across a series of interconnected sites. This network will eventually allow members the flexibility to easily move across our sites all over Europe.
We want to use design to facilitate social interaction and exchange.


