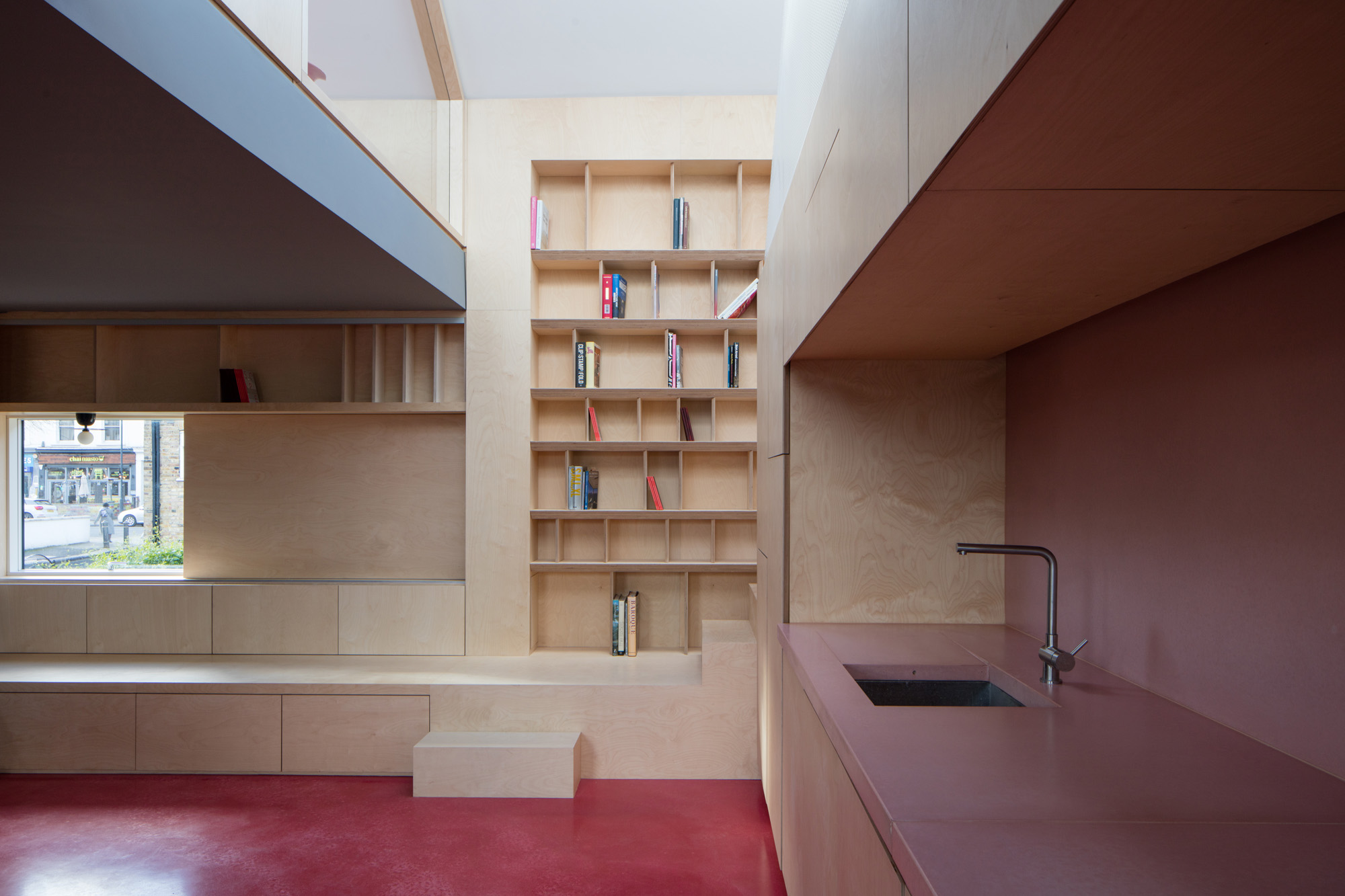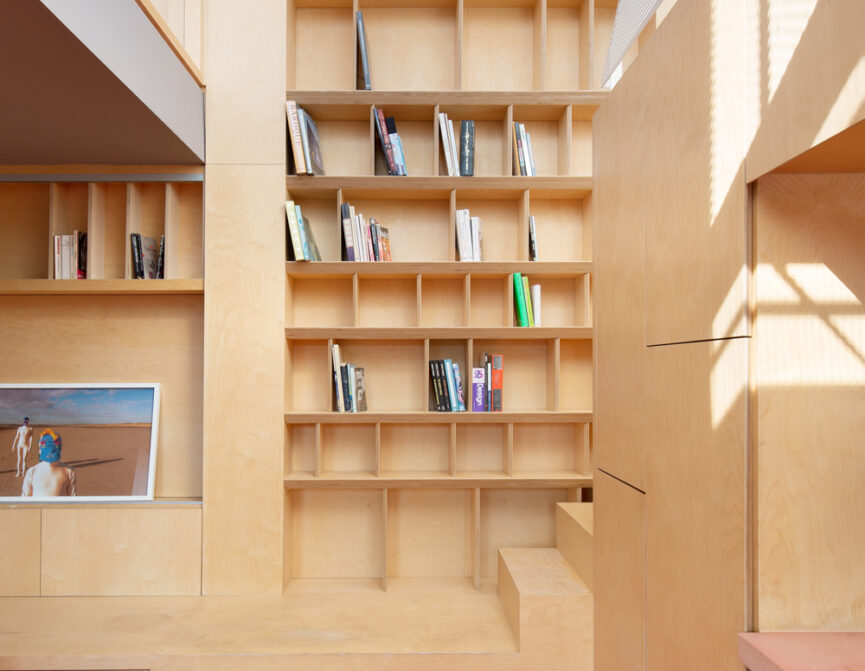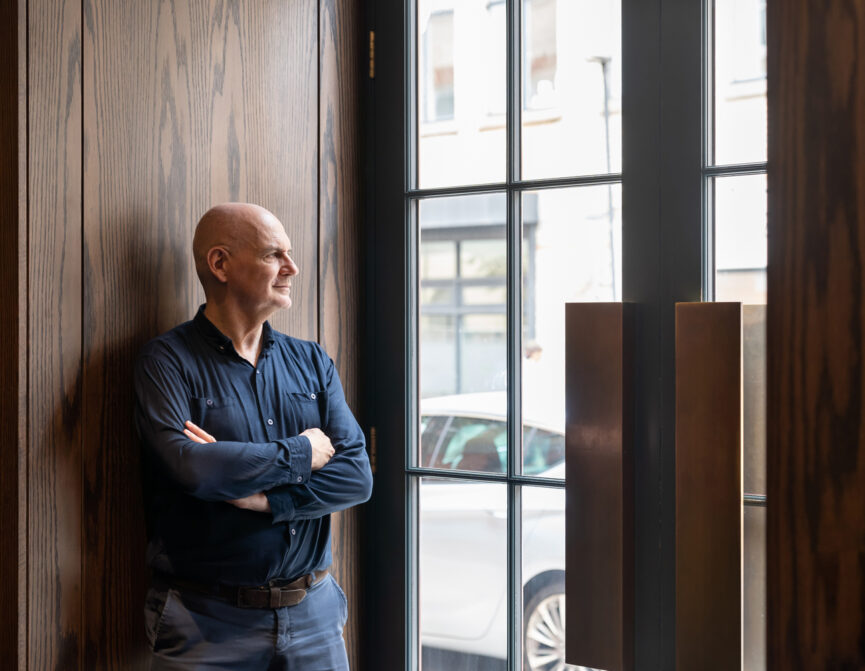Founders and brothers Tom and James Teatum are championing eco-friendly architectural solutions to the climate crisis.
After a year of radical shifts in the ways we live and work, many architects and designers are looking at new solutions to old problems. Human connection, sustainability and flexibility are shaping the new tomorrow. But for Noiascape, the ground-breaking studio behind London’s alternative to the private rental experience, these are the principles that underpin their modern rental homes.
Brothers and founders Tom and James Teatum have translated the experiential approach to architecture from their practice TEATUM+TEATUM into the so-called ‘unfinished’ manifesto that guides Noiascape’s work. Operating at the intersection of design, development and the operation of space, their co-living studios and apartments are redefining urban renting. Intelligent spatial design creates fluidity between private and public spheres, carving a network of innovative, interconnected community-centric spaces. But there’s more to them than meets the eye.
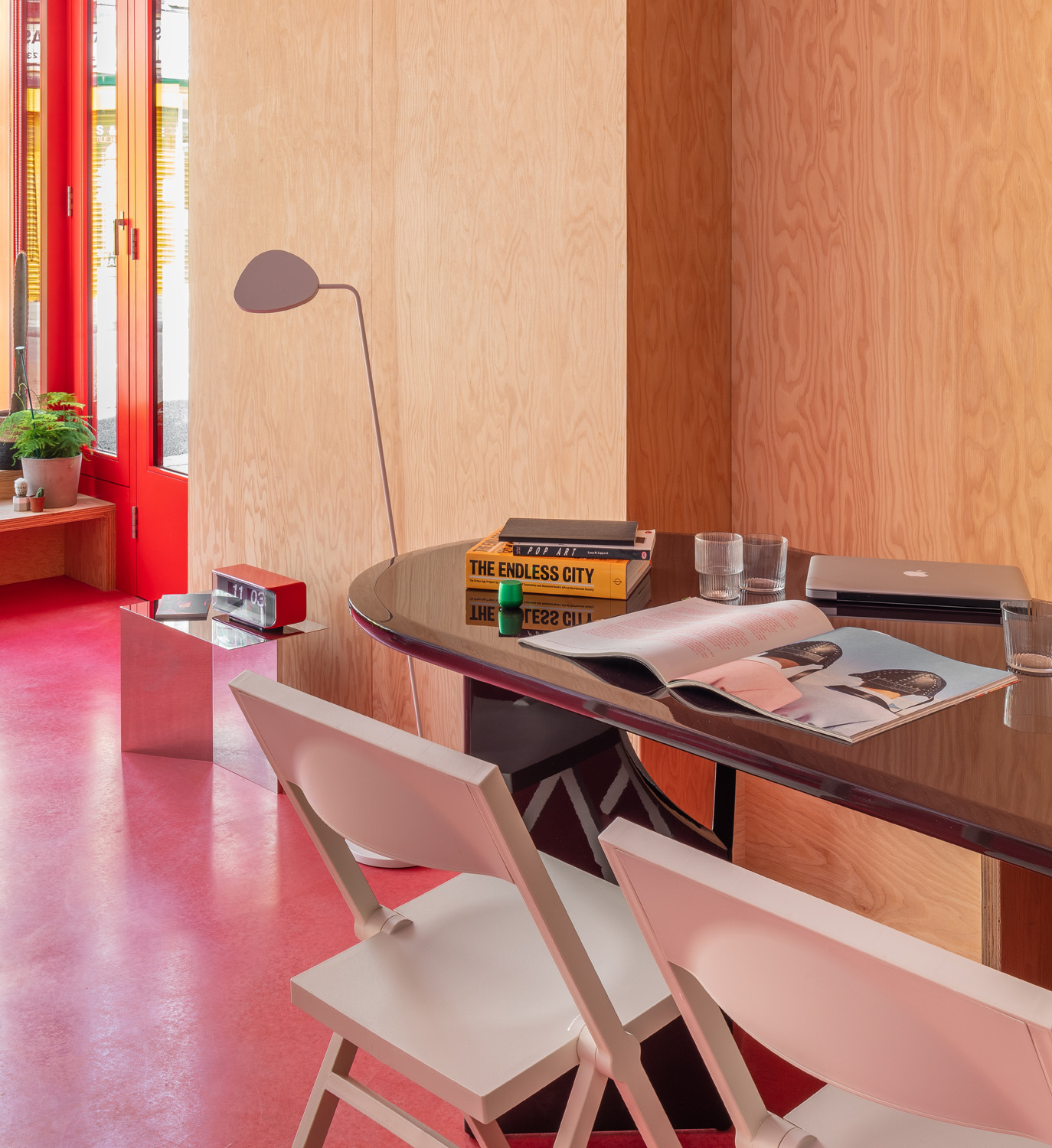
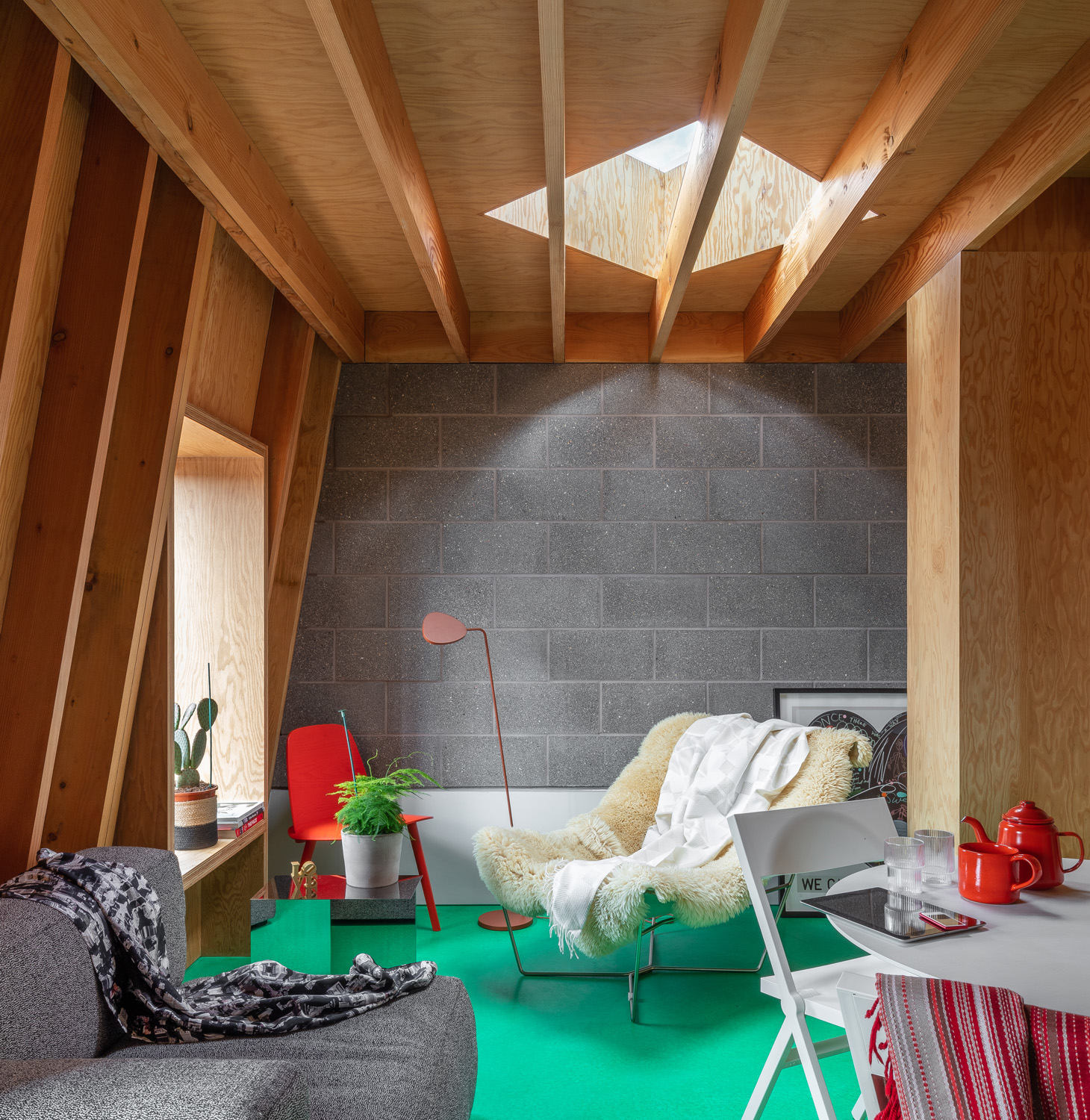
Noiascape’s modern ‘city in a building’ concept doesn’t just address the issue of disconnected societies in urban environments but climate change too. “We look at each project as a system. As we design and then operate the space, we have the ability to understand energy use, from concept through the operational life of a building,” explains Tom.
By reassessing how energy is used, they are reinventing participation in daily routines within shared spaces. Take High Street House in Shephard’s Bush, a combination of studios and micro-apartments. Communal kitchens, washing machines and dedicated co-working areas don’t just inspire human interaction but are also resource-efficient. “We see constant questioning as a way to innovate. We always ask simple questions: why does everyone make their own coffee in the morning when they could share a coffee in a communal kitchen, saving time and energy and starting the morning with a chat?” It’s this sharing economy that is central to how these spaces are designed and inhabited by their members.
Noiascape’s commitment to sustainability isn’t limited to how its members interact with its buildings either. Structurally, its developments are 100 per cent electric and fitted with control systems that enable more effective energy consumption. “Our new heating systems have electric underfloor heating, which warms spaces within 15 minutes. This is a response to the speed at which members use space, often for an hour, then they move to a shared space or leave,” James clarifies. “Combined with a super-insulated enveloping, it ensures we reduce overall energy demand by maintaining a constant temperature. This means typically heating is only required 3-4 months of the year”.
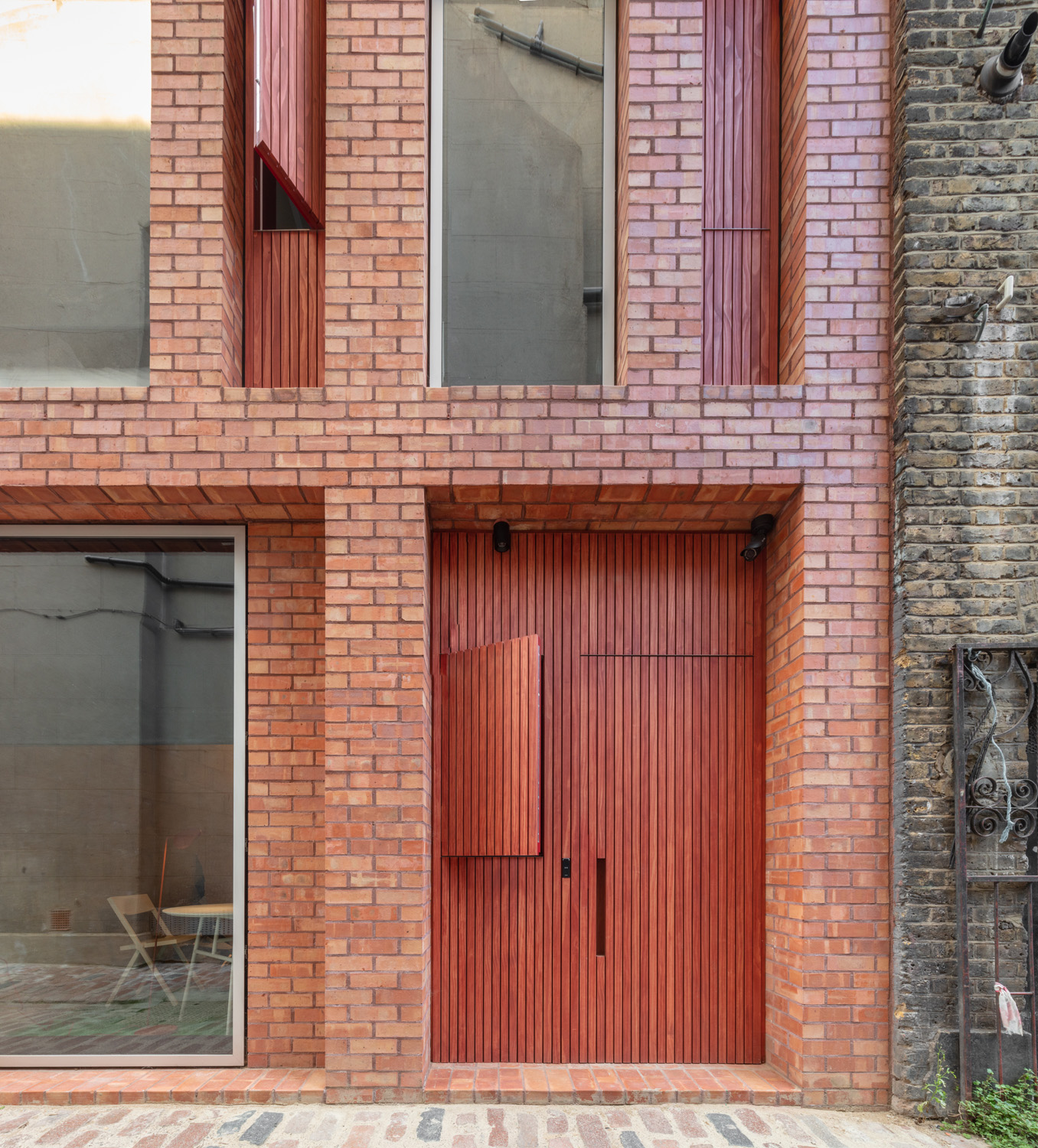
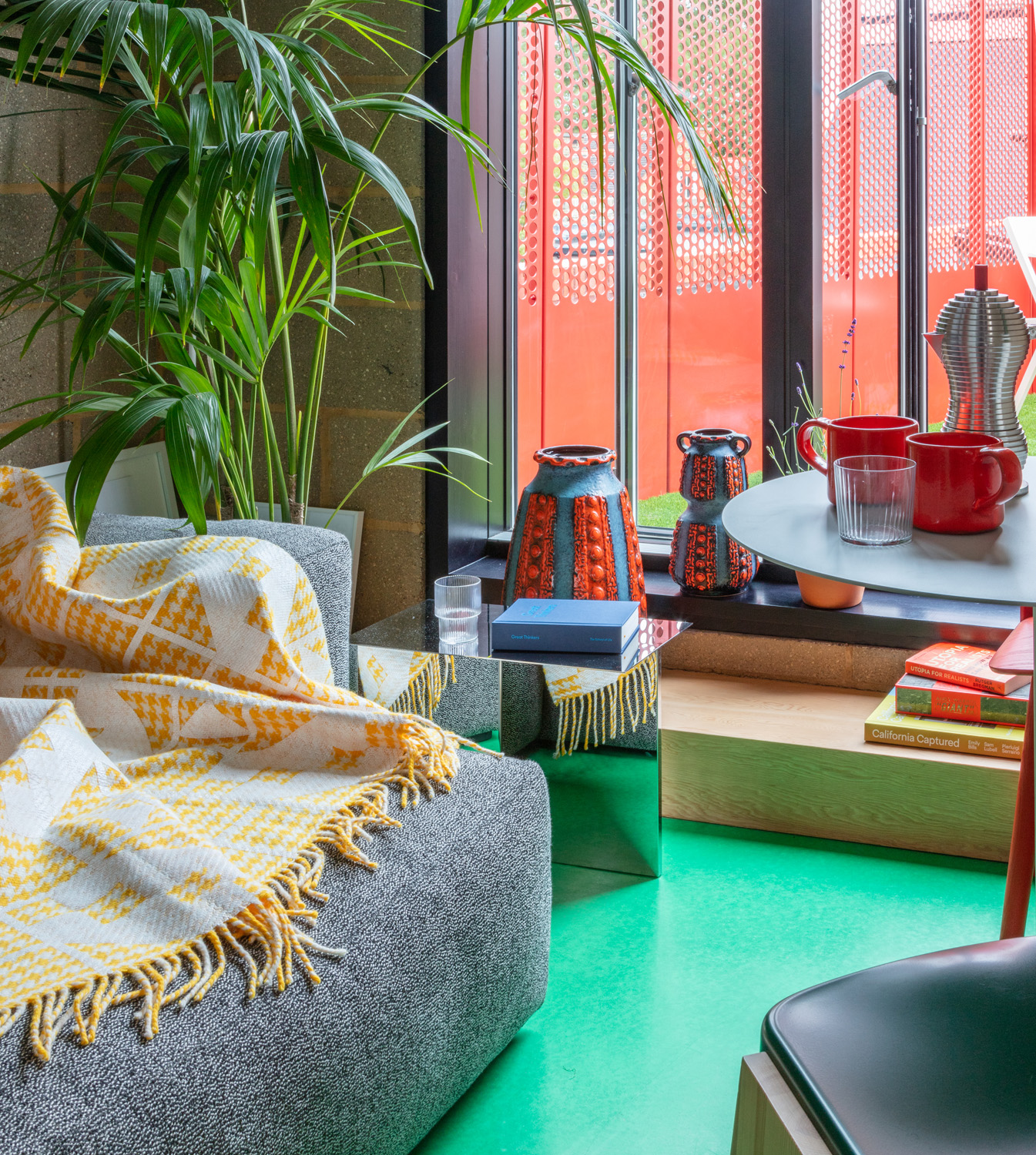

Noiascape is mindful of the smaller details too. Its projects are crafted with bespoke integrated furniture, much of it designed by emerging British craftspeople. Step inside a studio in High Street House and you’ll find Douglas fir cladding, a custom-made Kerf Works bed and tinted resin flooring. By collaborating with fresh talent, they’re reducing the volume of short-lived, flat-pack furniture while supporting the local community and keeping transportation emissions minimal.
Historically, the built environment has been closely associated with overconsumption, waste and pollution. Taking steps towards greener and more equitable urban centres requires a change in attitude. Yes, energy performance ratings and low-impact practices are fundamental but Noiascape wants to go even further. It wants to re-think our relationship with the home in places where urban density is rising. “We’re interested in trying to make the design and development industry understand space as a finite resource. Space is very capital intensive to produce,” says James.
Rather than occupying a resource-intensive one-bedroom flat, their residents share communal spaces which help to reduce their carbon footprint. In private homes, a resident can only be in one place at one time, leaving several rooms unoccupied. Noiascape’s buildings are designed with multipurpose rooms that can be used across the 24-hour cycle. Take its Grove Mews project. Double and triple aspect living spaces are connected to a rooftop study by a metal bridge, separating work from leisure, to reinvent how people go through their daily lives. On the ground floor, sliding doors diffuse boundaries between bedrooms and living spaces. By using these dedicated areas more intensely, energy can be used more efficiently.
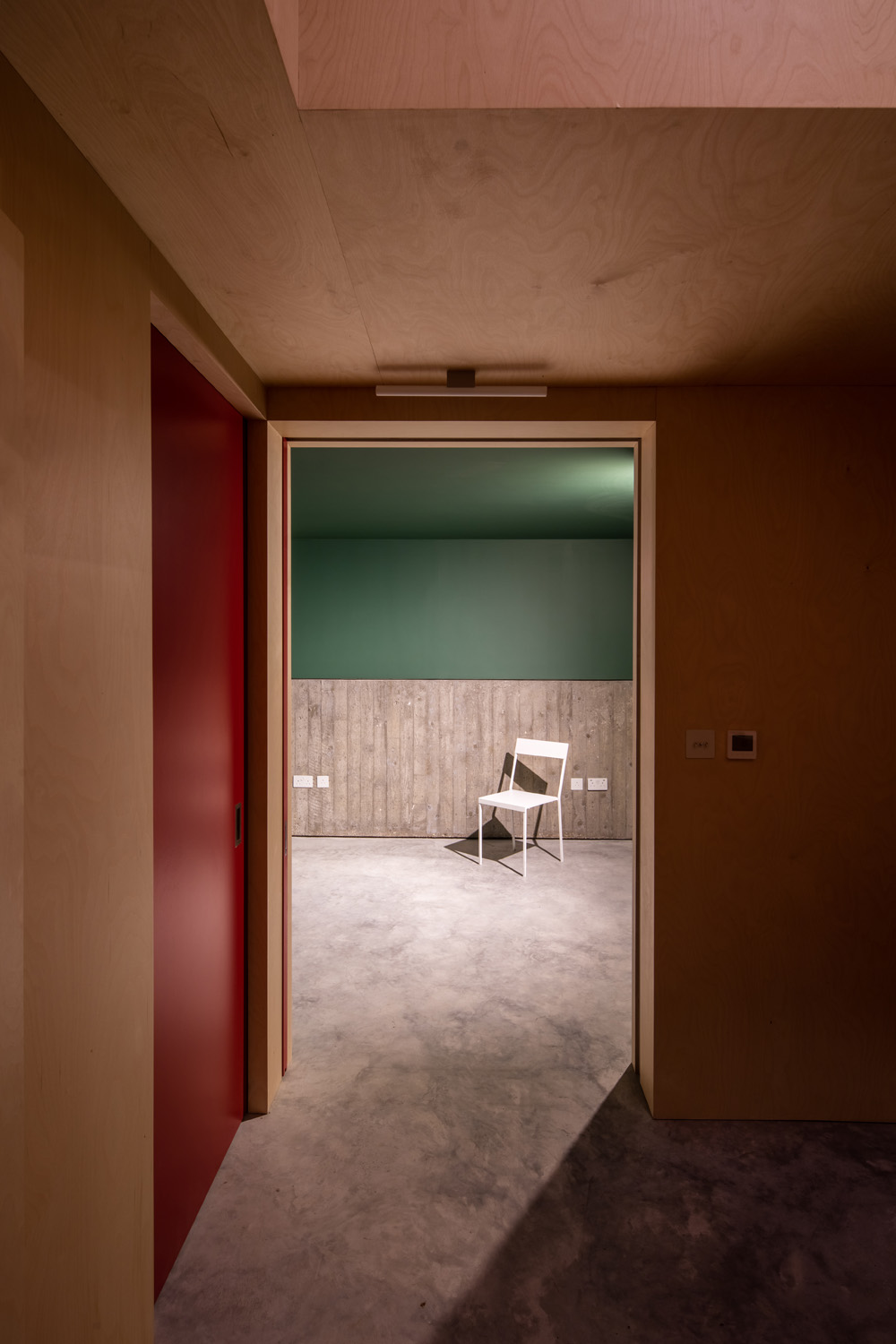
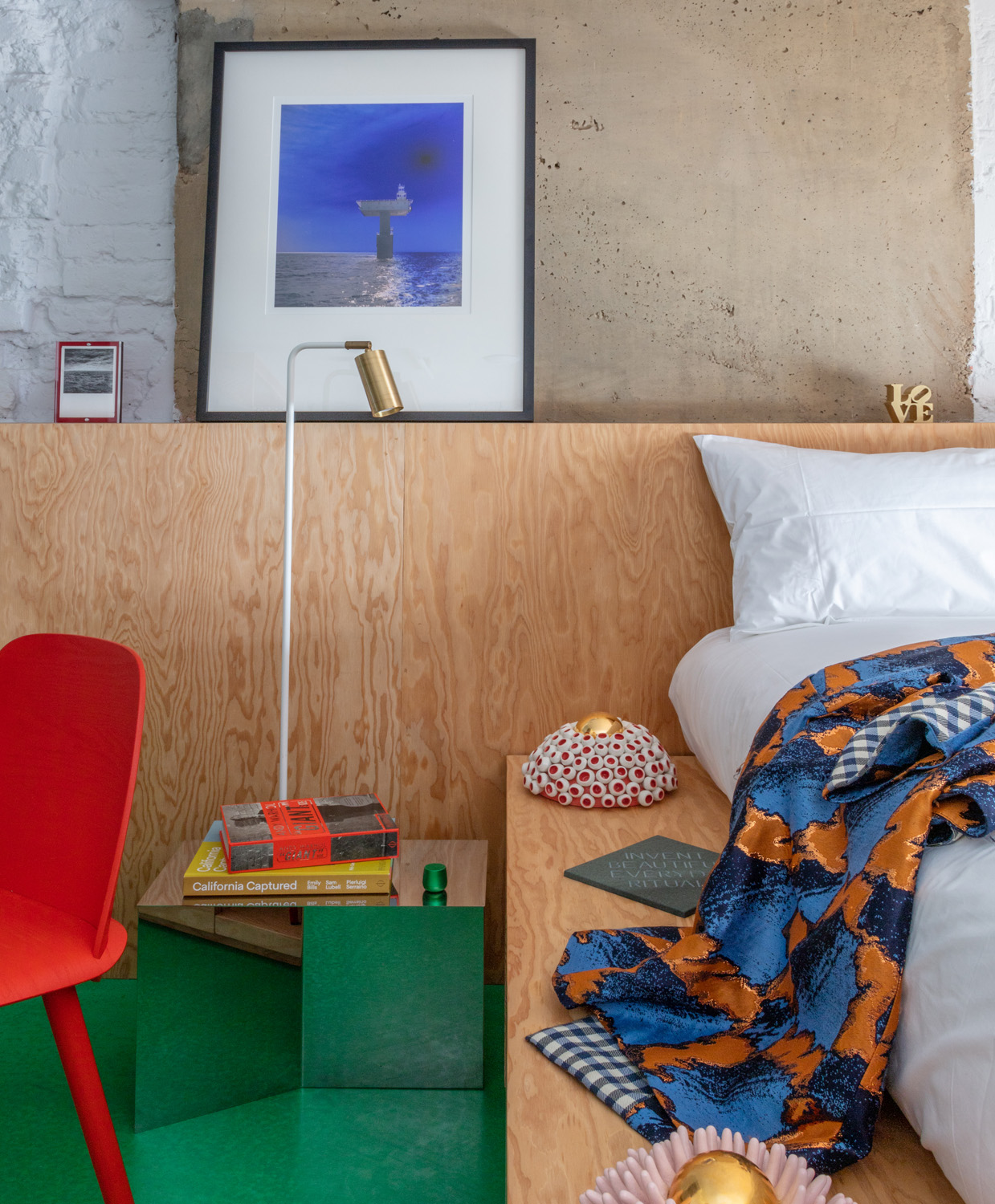

Of course, to achieve meaningful impact, eco-conscious design and sustainable construction need to be complemented with legislative action, the brothers note. Local councils need to think beyond cosmetics when considering regional vernacular. “Councils should be responsible for ensuring that land produces the maximum use and development possible. We need to deliver more on the limited land resource we have in cities,” says James. “To do this, the planning process needs to start understanding how development can contribute to areas in terms of growth – economically, culturally and socially”.
In this environmentally enlightened age, urban planning needs to consider the full life cycle of the building, from material extraction to disposal. And in this respect, there are plenty of lessons that can be learned from the circular economy. Between 30and 50 per cent of a building’s lifetime carbon footprint is concentrated in its construction. Rather than demolishing old structures and erecting brand-new ones, one greener solution is to renovate. “Tax structures could be used to influence the retention of existing buildings through lower Capital Gains Tax and a reduced VAT rate where a building is refurbished rather than demolished and re-built,”
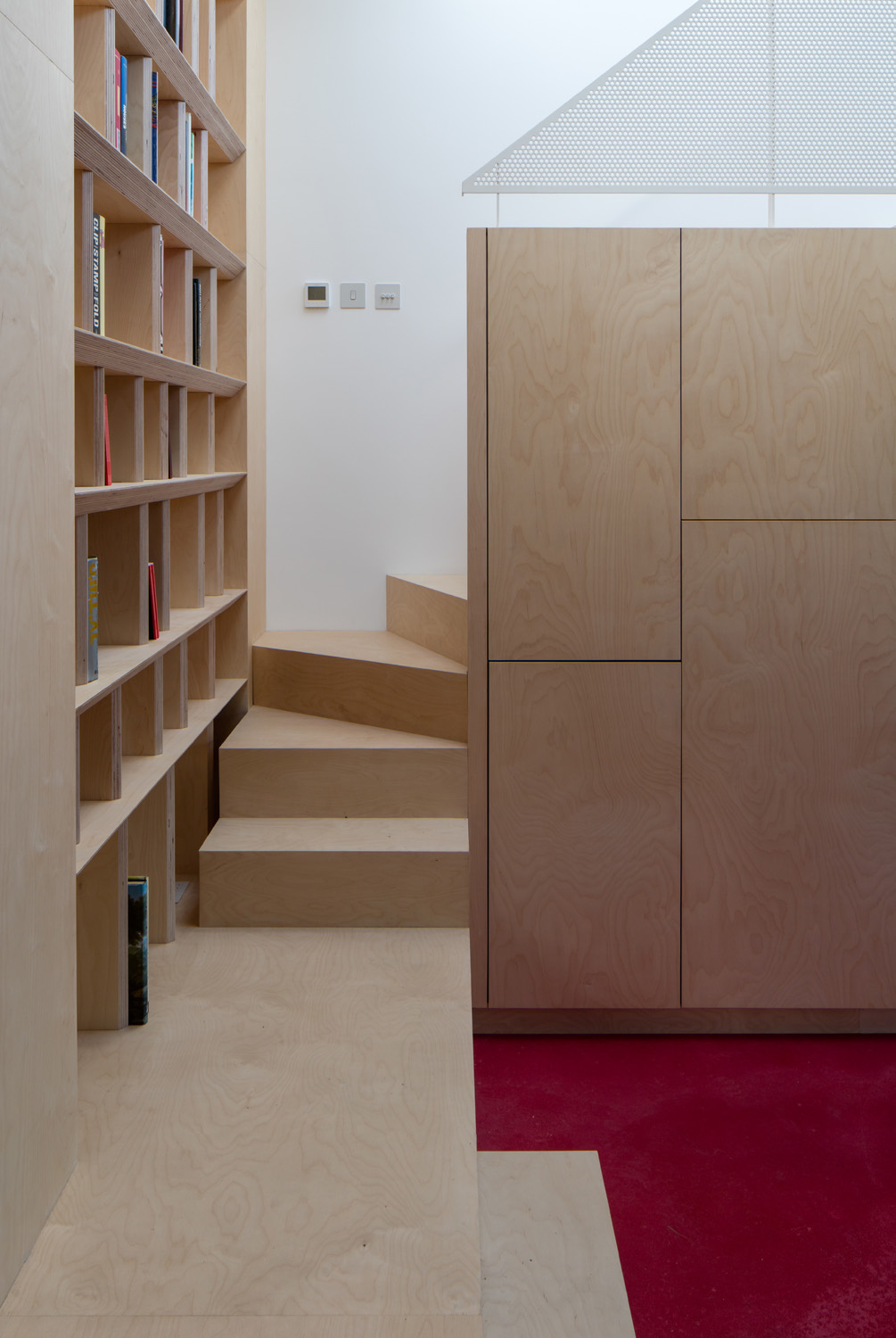
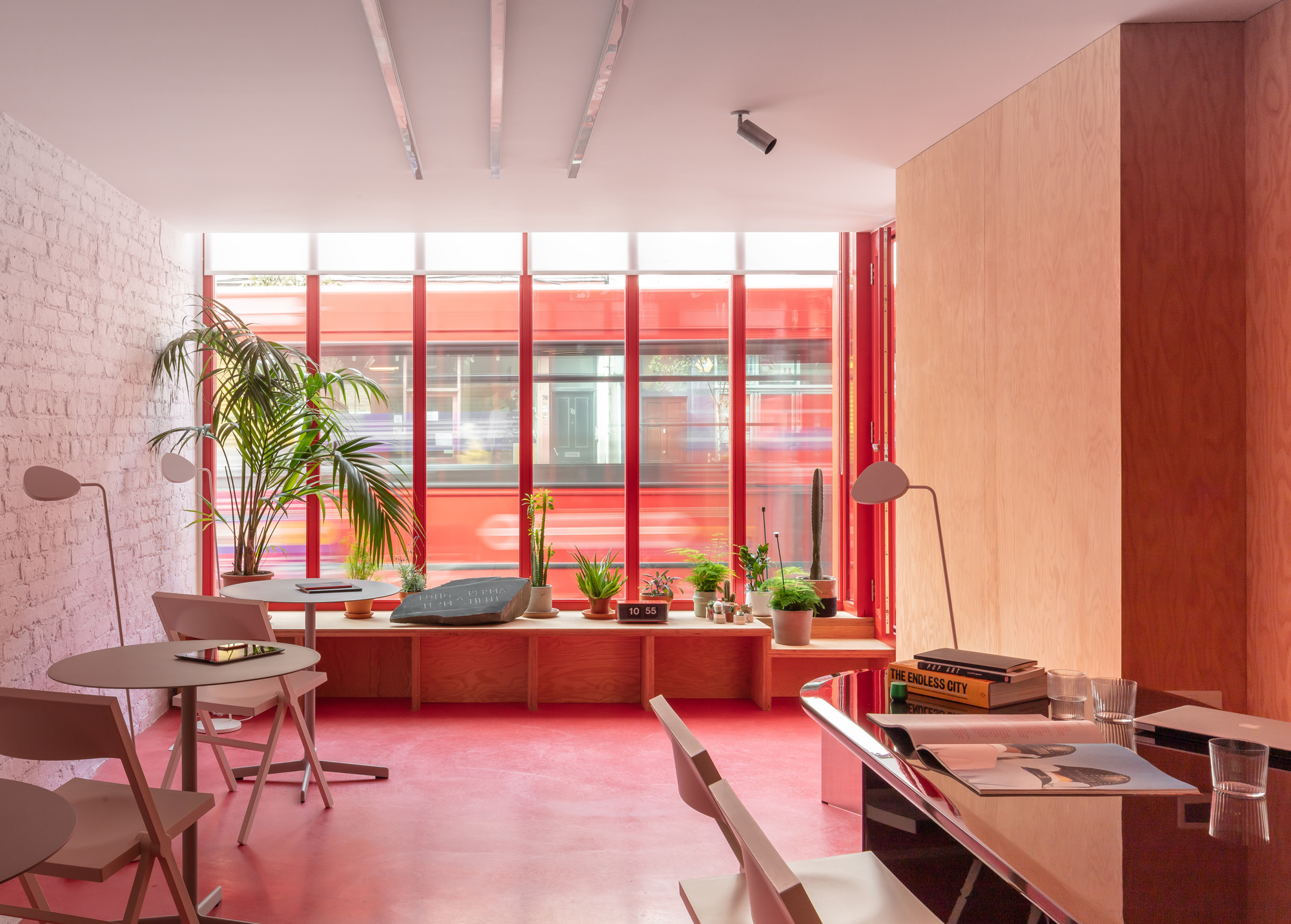
Growing awareness around the climate crisis has drawn attention to our carbon footprints as we go about our daily lives “We see from new Noiascape members that they are more conscious of where they live,” notes Tom. “No member has a car, so they want to be within 15 minutes of public transport. Most members now have a bike or use Uber. They ask more questions about the energy use within the building. What is the heating like? What is the glazing specification? What insulation is used? Are the cisterns dual flush? They are more conscious and informed and look at the EPC”.
Looking forward, Noiascape is already spotting design trends that are shaping new environmentally conscious mindsets. Creative insulation, green energy, effective resource consumption and less environmentally intensive building materials are at the frontier of eco-design practices. But to transform buildings into net contributors, architects need to think bigger. “
We’re interested in trying to make the design and development industry understand space as a finite resource. Space is very capital intensive to produce.
James Teatum
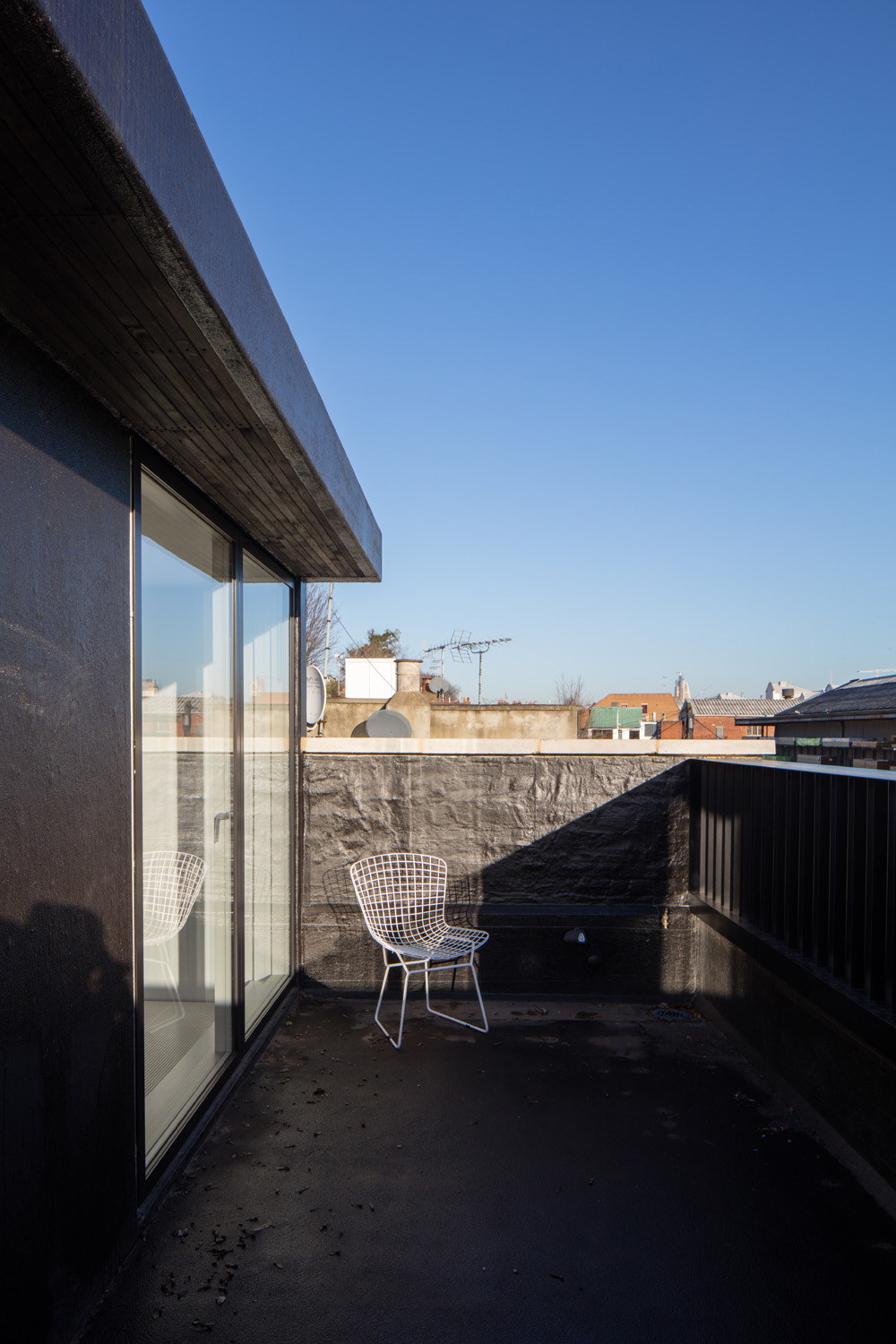
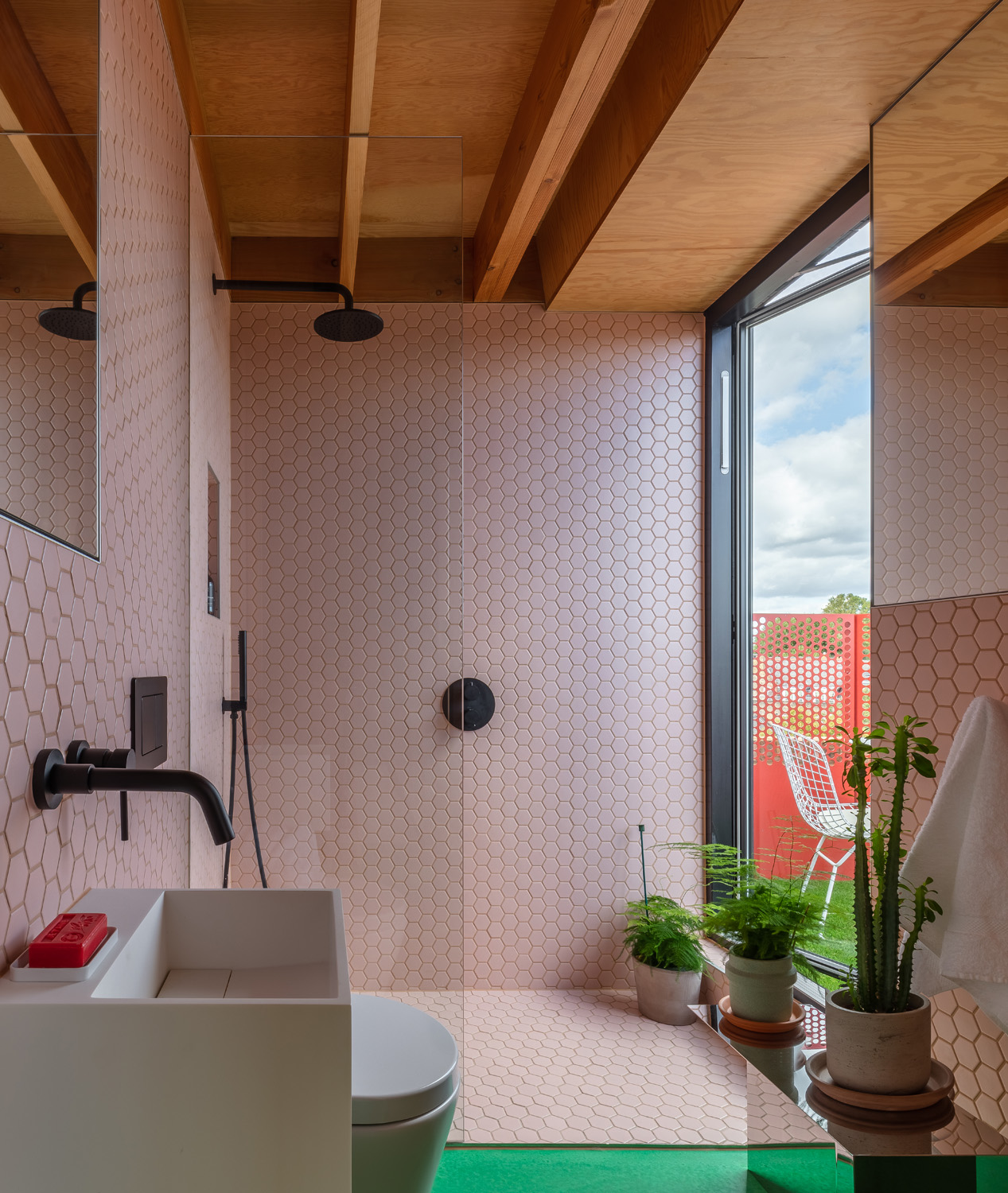

Developing ways to increase biodiversity, retain rainwater on-site and produce energy – this is the start of seeing buildings as active systems that contribute rather than consume energy,” James points out. “To integrate these systems into a building at an operational level requires owners and operators to innovate and invest in the long term – investment cycles have been based on very short-term objectives. To create real efficiency, investment needs to consider decisions over 20 years. Informed occupiers will drive this change and demand higher levels of performance.”
The UN has estimated that by 2050, 68 per cent of the world’s population is predicted to live in urban areas. Noiascape’s shared spaces are holistically designed to tackle material demands on the planet and maximise space. Each aspect of High Street House, Grove Mews and its six other projects has been painstakingly curated to drastically reduce the impact that their buildings have on the environment while adding value to the local community.
Interested in alternate city living? Take a tour of Noiascape’s City Studio in High Street House, available to rent now.


