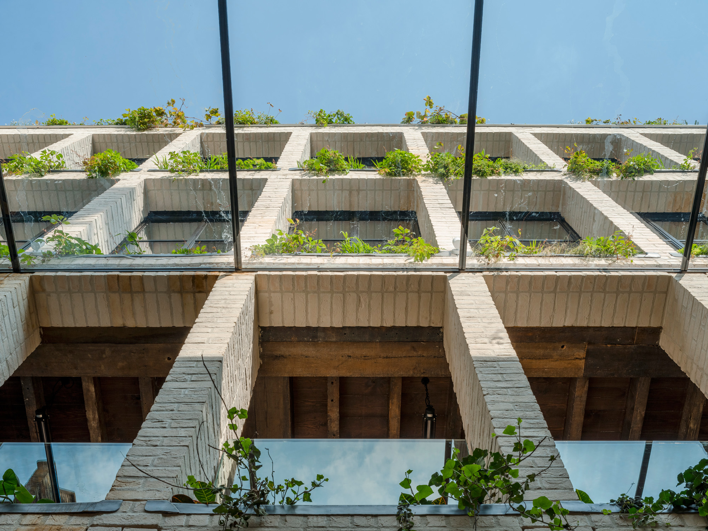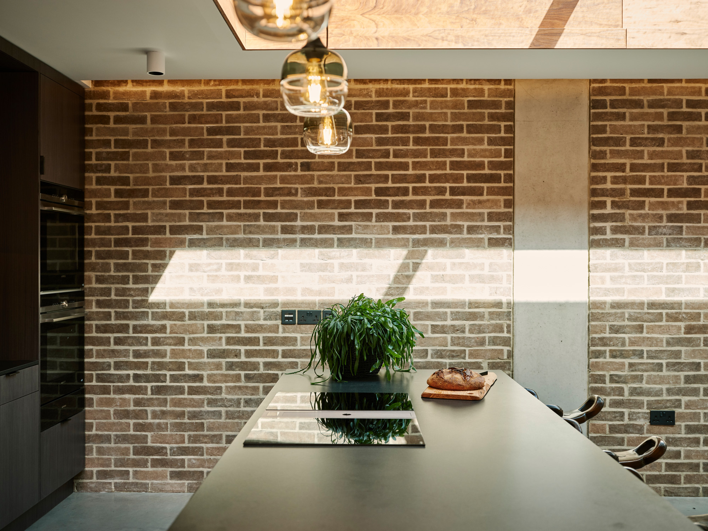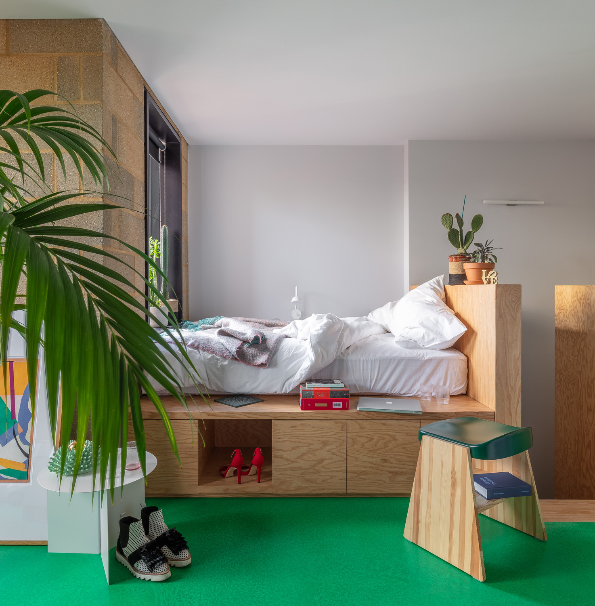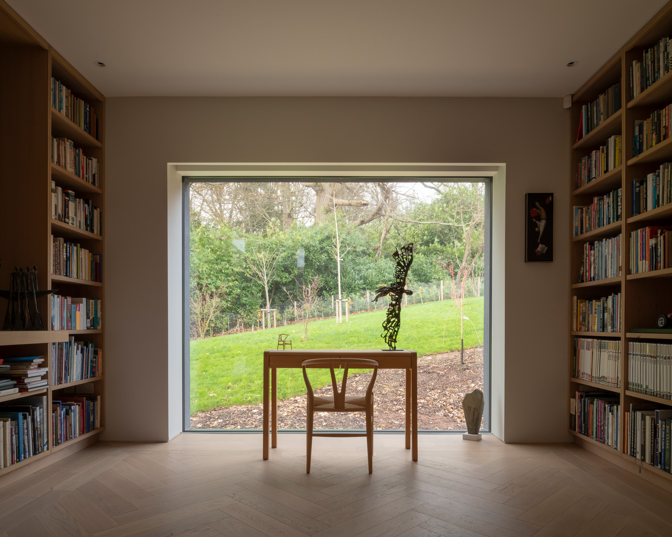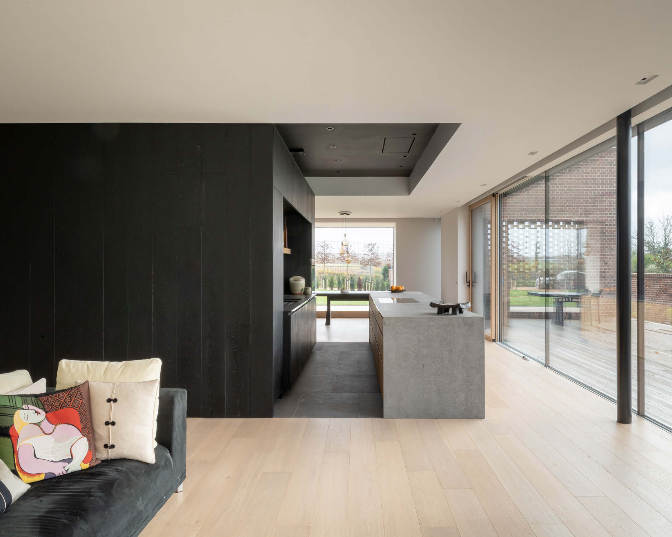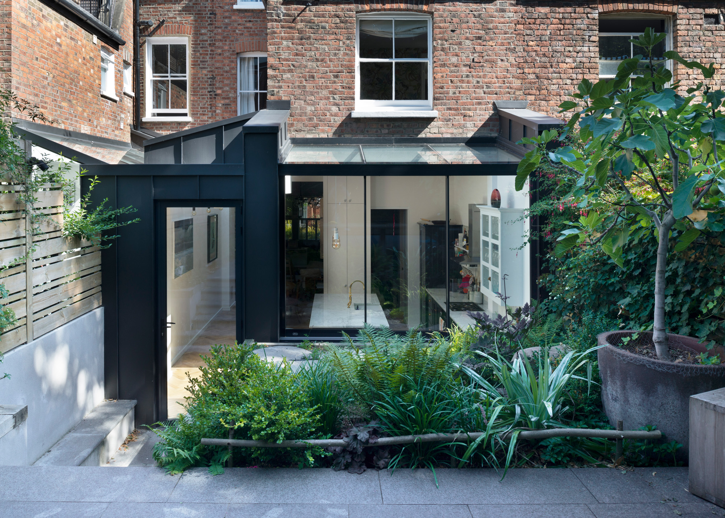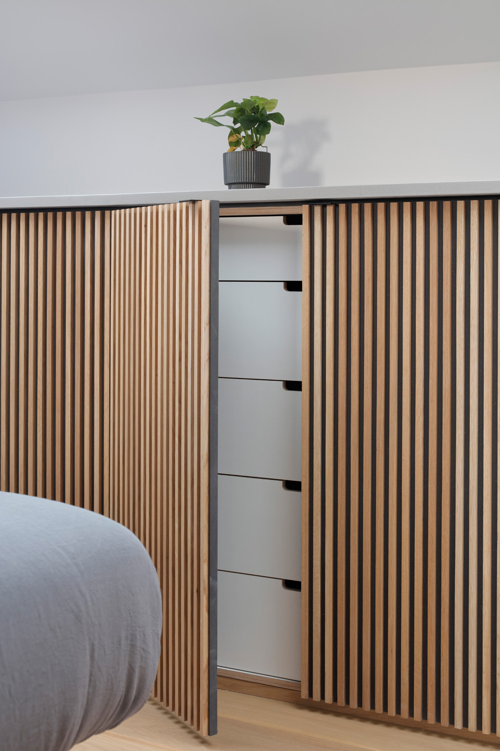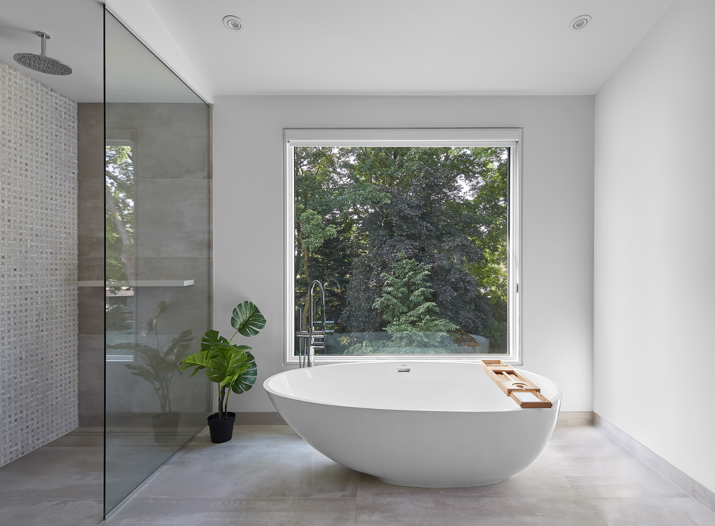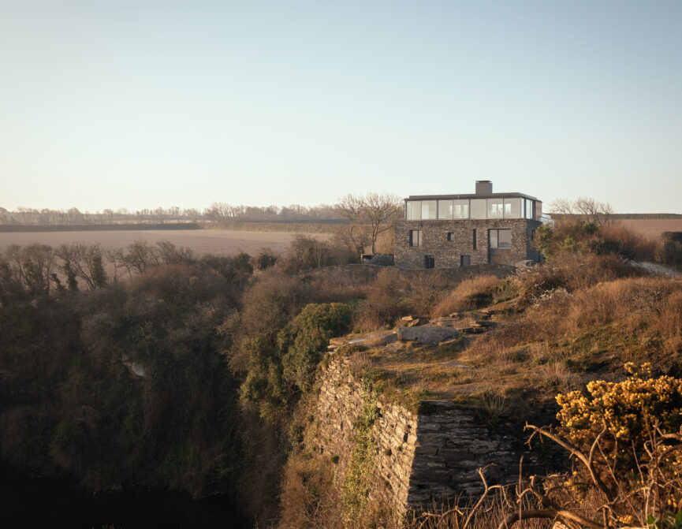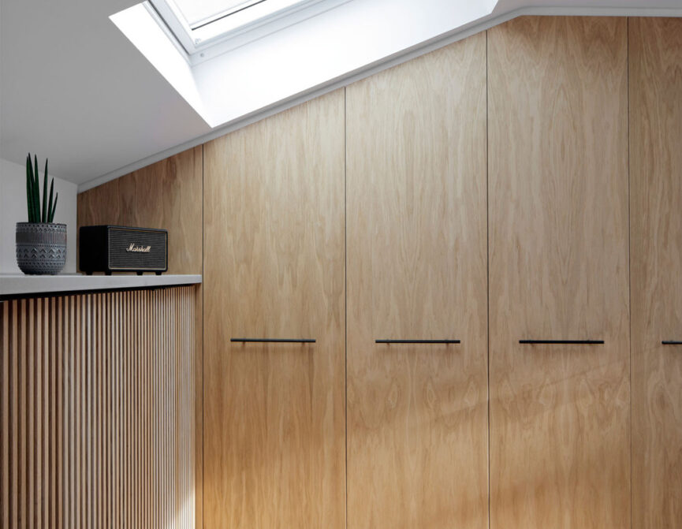Digging deep into the future of sustainable design, we speak to the architects putting the environment first.
More than a buzzword, sustainability is becoming the raison d’être for architectural firms. Where eco-conscious construction was once hampered by minimal incentives and low demand, it’s now getting the green light. Catching up with award-winning architects, we explore insiders’ insights into what’s next for sustainable design.
The burning issue: climate change
The climate crisis has troubled the design industry for decades. It’s a sector guided by mass-consumption, and still heavily associated with waste, pollution and resource depletion. “The situation has reached a point of no return,” implores Note Design Studio’s Product Designer, Charlotte Ackemar. “The unqualified use of resources is no longer sustainable.” With the power to bring about fundamental change, architects and designers are laying the foundations for sustainable practices, with many studios incorporating environmentally conscious policies. But their progress is too often hampered by commercial
viability and a negative perception of the sustainable aesthetic.
Rebranding the “eco aesthetic”
“Many fear that a more sustainable direction must be less beautiful or enjoyable,” Charlotte explains. “But for us, good design means finding creative ways to balance all of these things.” Note Design Studio is an internationally acclaimed architecture, interiors and product design studio that has been changing the conversation around environmentally friendly design. Through its clean-cut, modern, Scandinavian style, the Stockholm-based studio demonstrates that an eco outlook and aesthetically pleasing design are by no means mutually exclusive.
Undoubtedly, the rise in popularity of Nordic concepts – hygge, lagom, lykke et al. – has resulted in a minimal, natural aesthetic becoming more popular and commonplace in interiors. But when it comes to architecture, environmentally friendly design is still in need of a rebrand. “One of the issues is with the image of sustainable buildings,” explains Greg Mathers, Director at Ciarcelluti Mathers Architecture (CMA). “Many look ‘green’ and that doesn’t appeal to everyone. The goal of our practice is to design buildings that look and feel good, and to make products that people love – and they just happen to be sustainable too.”
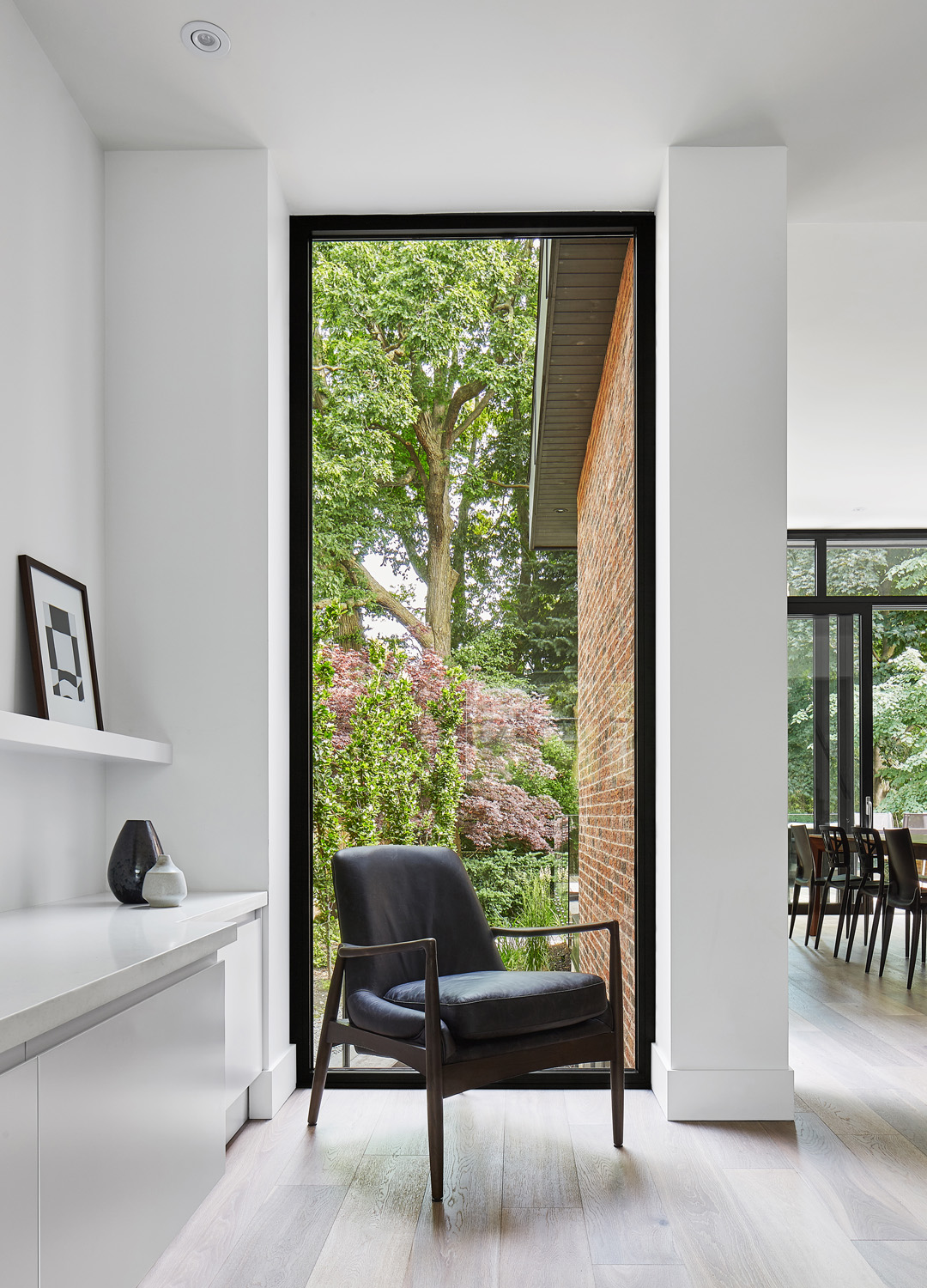
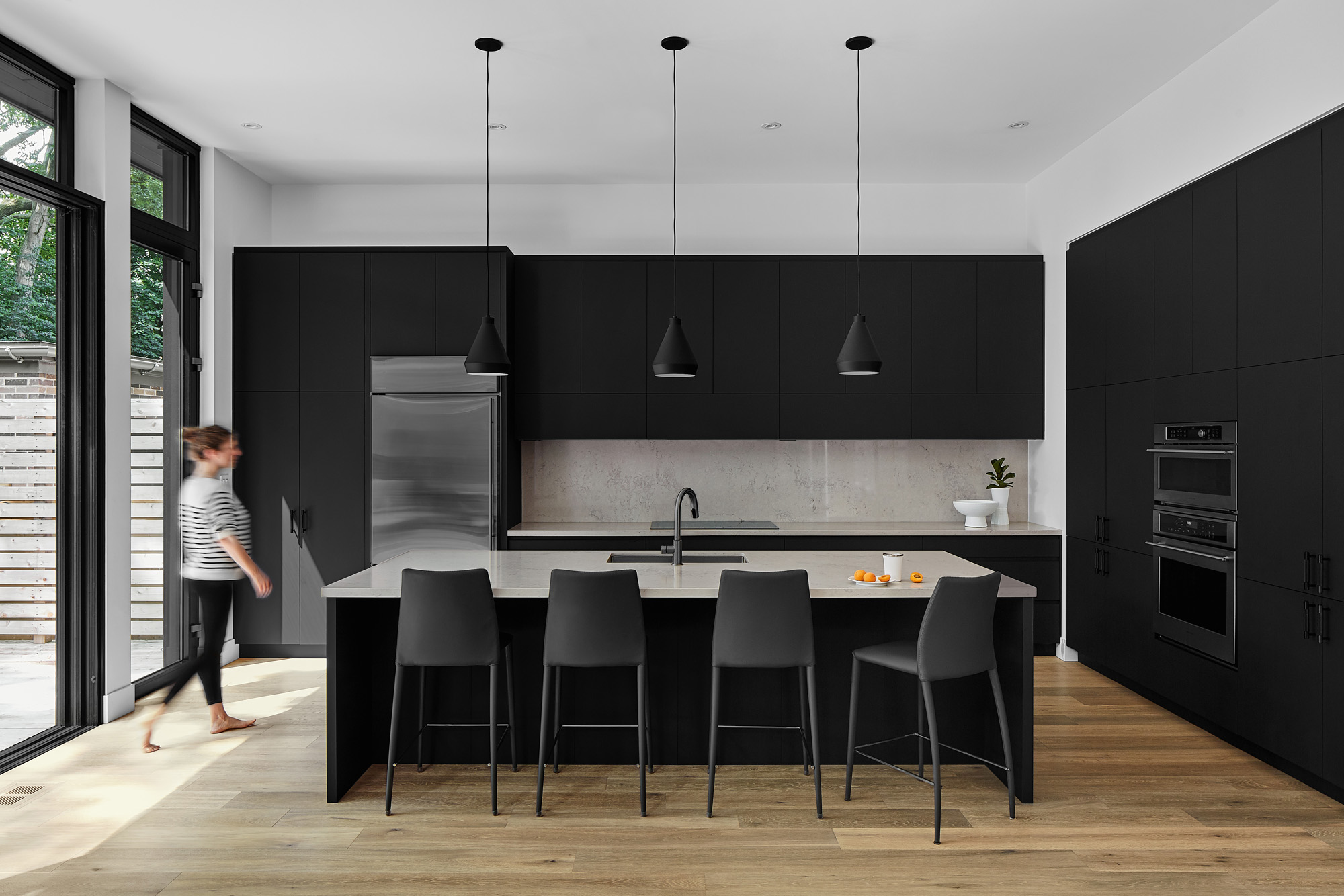
The building blocks of sustainability
Passive House designer Greg has made it CMA’s mission to create inspiring architecture that both tackles climate change and improves wellbeing. “More of our clients are thinking long term about their investment in a property and are considering the environment and impact that alterations have on their own health, comfort and enjoyment.” The London-based architecture firm champions the use of natural and recycled materials in its projects, including birch plywood, low volatile organic compounds (VOCs) and Richlite, a durable material made from paper. “We are using wood-fibre insulation and lime plaster to allow the structure to breathe as we improve the airtightness of buildings. We are also installing whole-house ventilation systems that provide fresh filtered air that is preheated by the outgoing air.”
The use of sustainable materials in home design has become increasingly commonplace in light of the pandemic. “It has raised awareness about air pollution,” Greg adds. “I think this will lead to an increase in the use of products with no or low VOCs. At the moment, the asthma death rate in the UK is almost 50 per cent higher than the average death rate in the European Union.”
And Max de Rosee, Director of award-winning, architectural and interior design studio, De Rosee Sa, agrees: “We’re noticing that specification of more natural, less toxic materials is on the rise.” He talks us through projects using natural insulation materials such as wood fibreboards as well as reused and reimagined waste materials. “We have seen recycled marble added in terrazzo and the use of Smile Plastics’ kitchen worktops constructed from recycled yoghurt tops.”
Eco-conscious consumers
Like a catalyst for fast and dramatic change, the pandemic helped draw attention to the deepening environmental crisis. As such, sustainable design trends – biophilism, maximising natural light and an increased concern for longevity – have captured the popular imagination. “As an industry, we have long been aware of the need to adopt more sustainable practices, in light of rising global temperatures and the shocking effects of plastic waste. But until now there have been very few immediate repercussions if we did not make those changes,” Claire Sa, Director at De Rosee Sa reflects, documenting the rise of the eco-conscious client that she has noticed in the last year. “Designing sustainably has definitely become a priority.”
Stephanie Crombie, Head of Sustainability at award-winning architectural practice Morrow + Lorraine, attributes this sudden change to an existential reaction. “The pandemic has shone a light on the fact that we, as humans, are vulnerable,” she says. “We need to fundamentally change the way that we live to ensure that we survive climate change. The year 2020 saw significant movement in the realms of sustainability. Not only are we talking about it more, but even more critically, these words are also turning into practical actions.”
The UK-focused studio is best known for projects including the newly completed Clifftops luxury lodges on Dorset’s Pennsylvania Castle Estate and the remodelling of a 1980s bank and office building on Queen Victoria Street in London. “Our projects are looking to achieve better, more meaningful sustainability accreditations than ever before,” Stephanie adds. With an esteemed client list behind them, including Howard de Walden Estate and The Crown Estate, Morrow + Lorraine
is on a mission is to design and reconceptualise spaces that function beautifully in the short-term, and allow for spaces and materials to be reused in the future. “What’s so positive about these recent changes in sustainability is that they’re coming both from user demands as well as from top-down decisions by developers.”
Show me the green: the commercial incentive
Increased demand has made sustainable architecture a commercially attractive prospect for developers and designers. Crombie recites a quote by the late writer and cultural theorist Mark Fisher: “It is easier to imagine an end to the world than an end to capitalism.” And indeed it’s only with more lucrative incentives that environmental practices will become integral to the way studios operate.
Ahead of the trend, McLean Quinlan architects has designed with the climate crisis in mind for a decade. Based between London and Winchester, the family-run firm recently completed the energy-efficient Devon Passivhaus, a home constructed in line with the UK’s strict planning policy that only permits “exceptional and innovative” new-builds in the countryside. Incorporating super-efficient insulation, triple glazing, air-source heating, solar power and battery storage, the home not only produces enough energy to be self-sufficient, but gives 40 per cent of its energy to the national grid. The result? A serene, pared-back space that meets the highly-regarded Passive House standard.
“It has been gratifying to see how it performs now it’s in use,” says Director Kate Quinlan. “We’re currently working on a detailed assessment of how to reduce embodied carbon, which has really been eye-opening. We’re keen to use products where there is clear data around how the carbon is consumed in manufacturing and use, and the opportunities to reuse it later in its lifespan.” Such a 360-degree approach to architecture – one that looks beyond the materials alone – is a crucial new step in sustainable design.
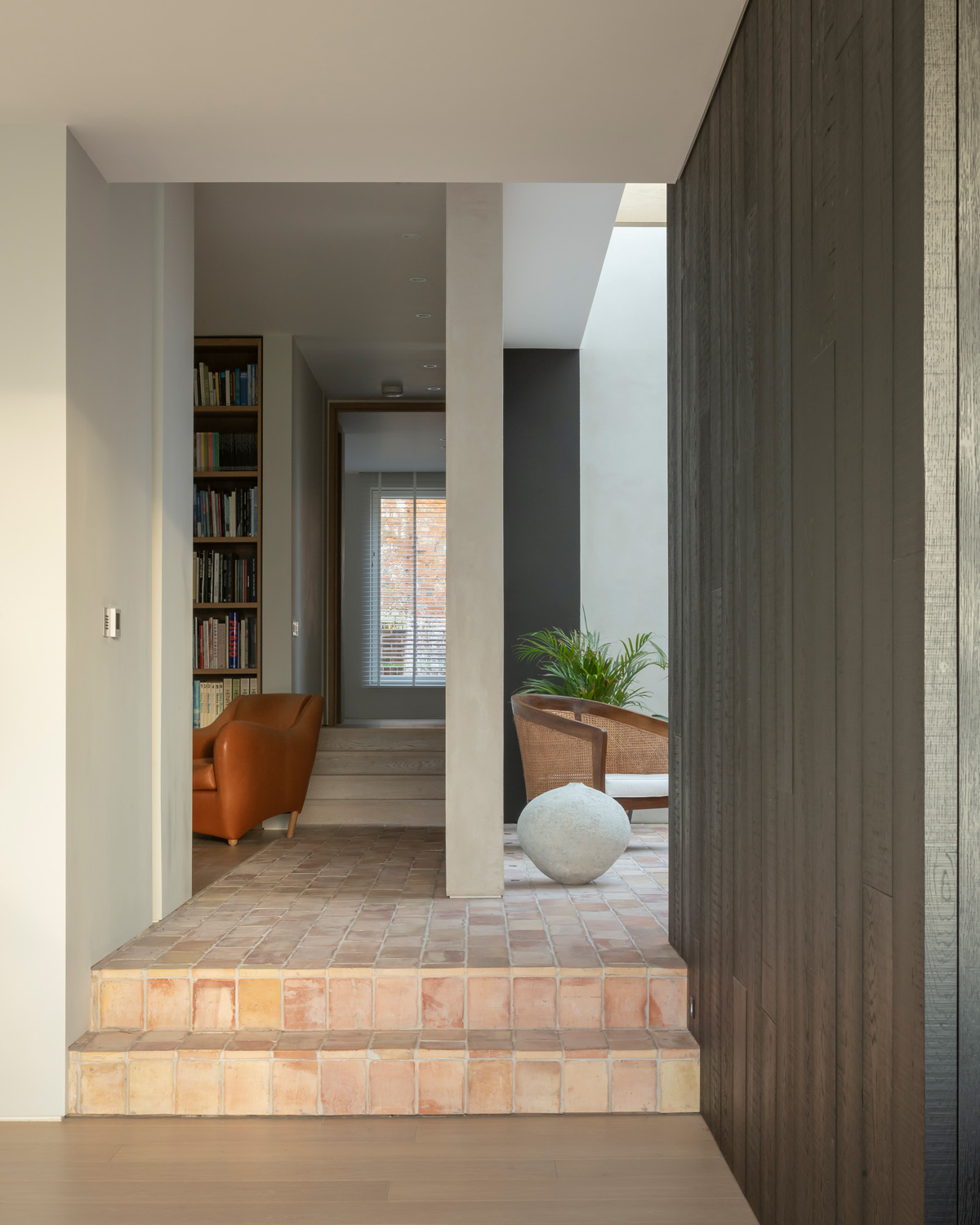
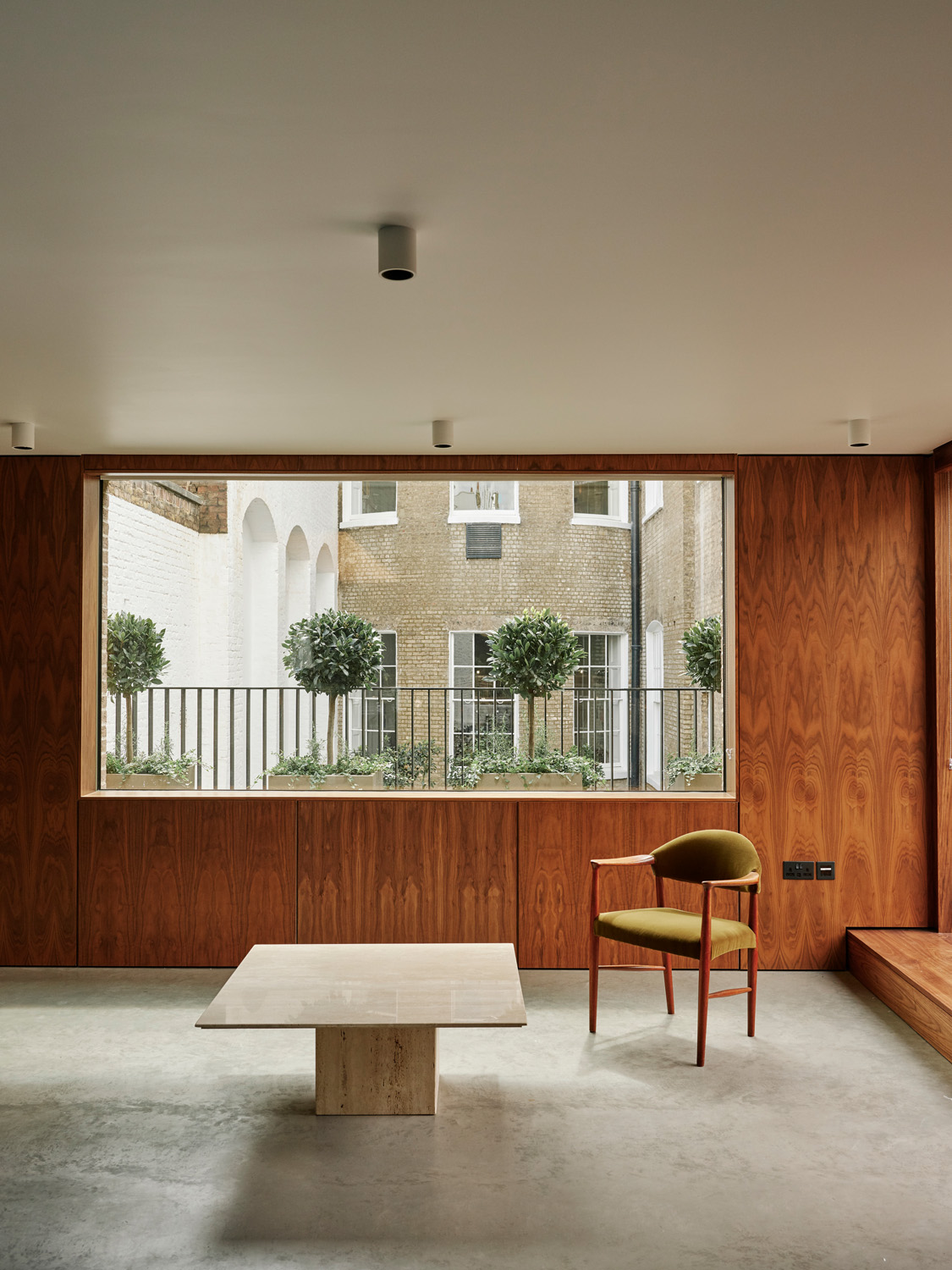
The circle of life
In our environmentally enlightened age, architects must think beyond the simple structure as their final product. They must ask: how will it be deconstructed? How can good design positively enhance the way we live? Property developers Noiascape, along with sister architectural design studio Teatum+Teatum, was an early adopter of such an holistic school of thought. Through their urban co-living spaces, its architect co-founders and brothers James and Tom Teatum are shaping a new, more sustainable, relationship with our homes.
Closely examining its residents’ daily rituals, they learned how to maximise space and design homes around life. “We prioritise the efficient use of resources and energy by investing in new ways to experience everyday rituals, which can inform a cultural shift,” James says. “We explore simple questions: why does everyone make their own coffee in the morning when a shared coffee in a communal kitchen would save time and energy, and start a morning with a chat?”
Looking into the long term, Noiascape’s shared, multifunctional spaces drastically reduce the impact that their buildings have on the environment. “Space is very capital intensive to produce,” adds co-founder Tom Teatum. “A typical London Plan flat is 50sq m. Often this space is used at very low intensity and by one person. A single person can live in a well-designed 25sq m space, particularly where they can access shared workspace and social space in the building.”
Sustainable architecture of tomorrow
As progressive architecture firms challenge the design industry to up its collective game, so too are they clamouring for new legislation to speed up the change and encourage the reuse of existing structures through financial incentives and tax reductions. In tune with a more environmentally conscious clientele, they want sustainable design practices to become the standard of tomorrow.
We are at the dawn of a new age of sustainable architecture. One that builds on the innovative use of materials. One that shifts the foundations of the construction process. And one that looks beyond the blueprint to the full life cycle of a building. Watch this space


