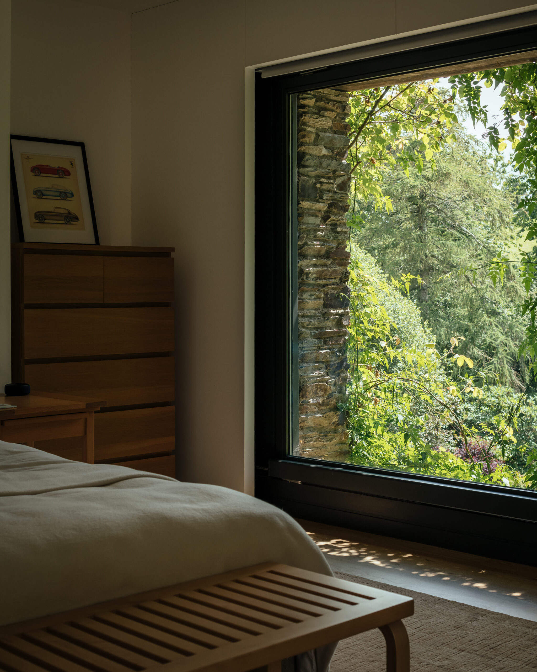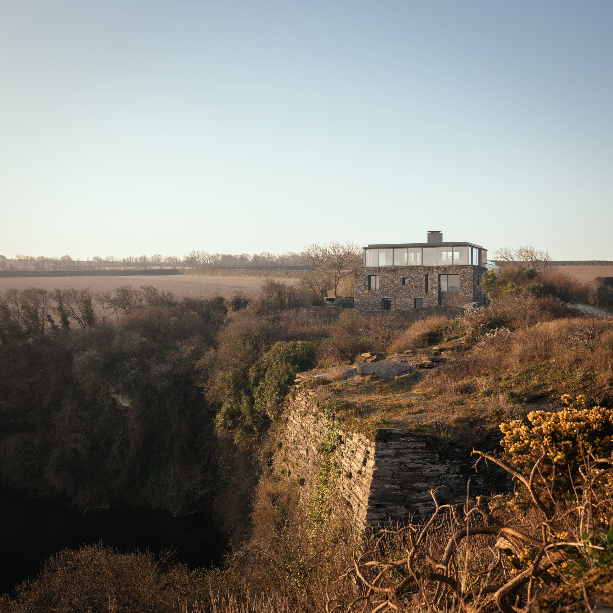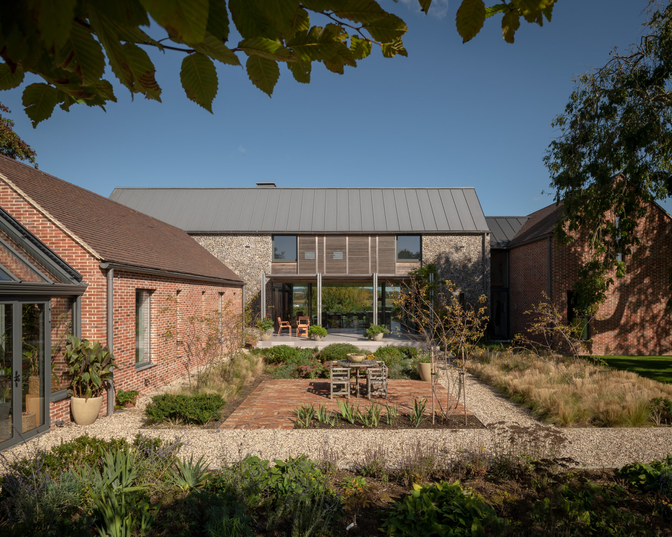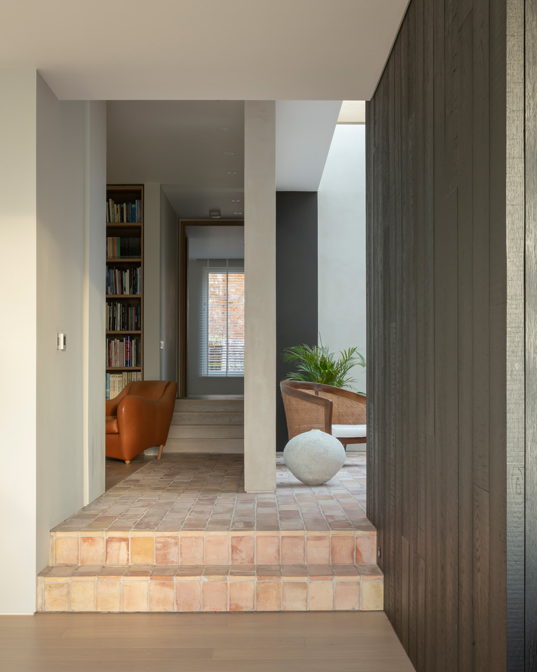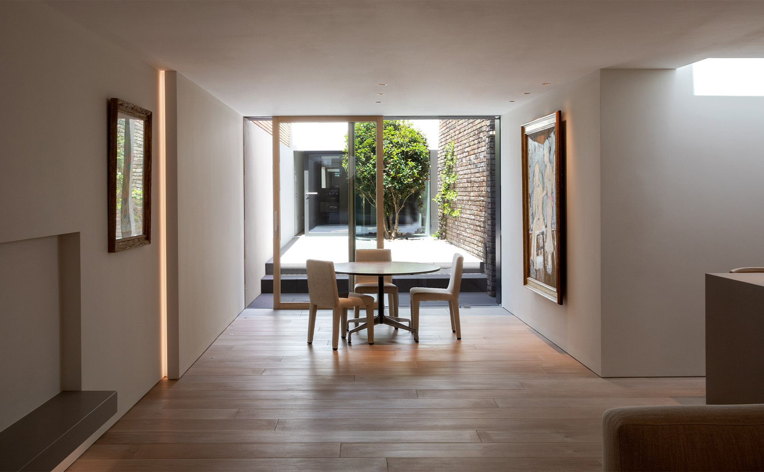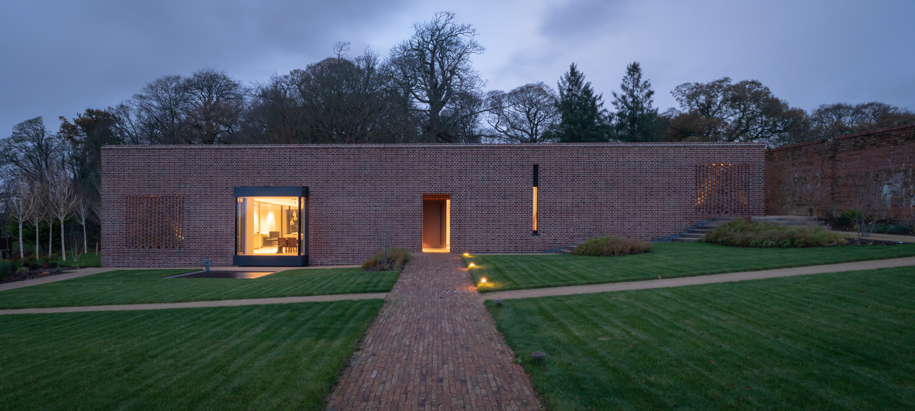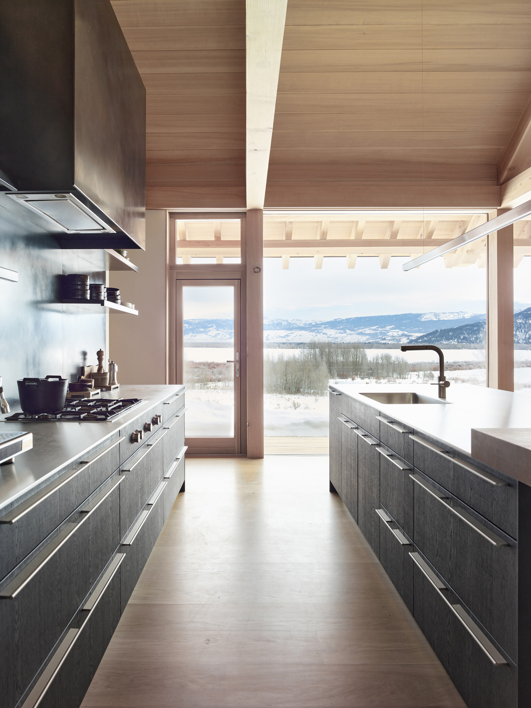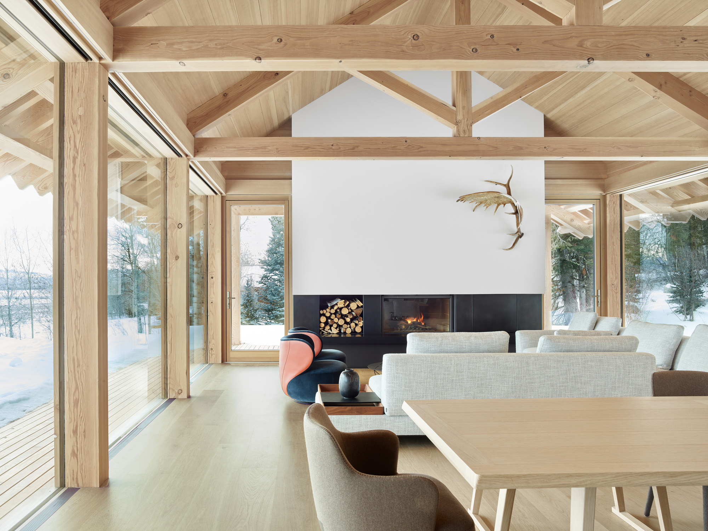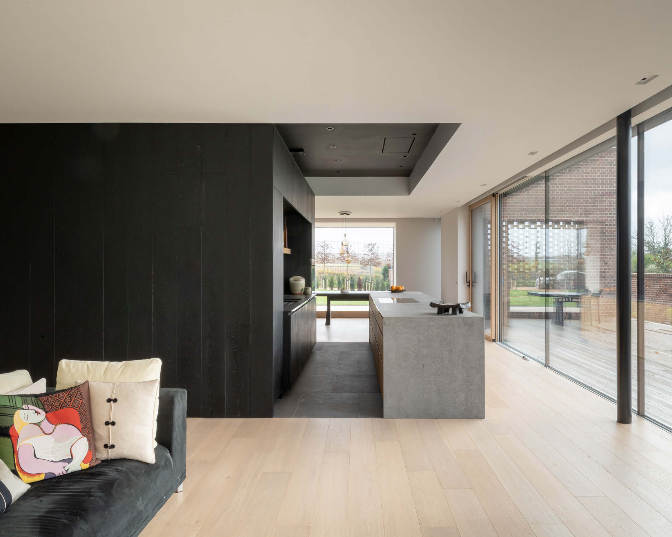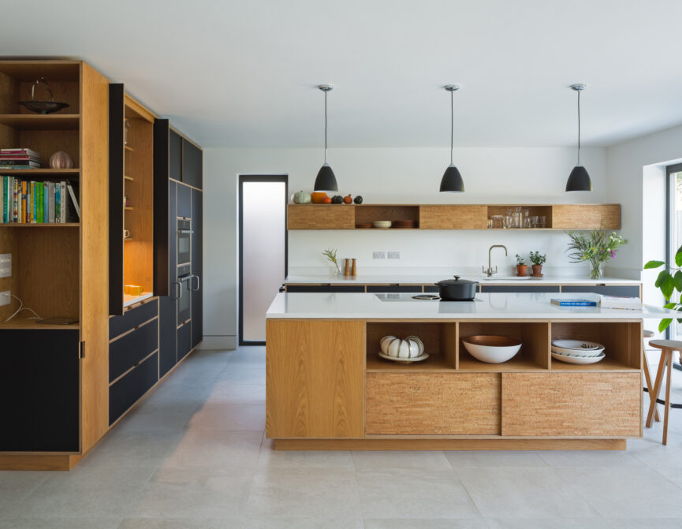An award-winning family practice that finds pleasure in the detail, McLean Quinlan use light, materials – the sensory and the tactile – to craft spaces that age with grace.
Viewing architectural projects as a personal journey, McLean Quinlan favours an open dialogue approach with their clients to create spaces that feel like home. It’s spearheaded by mother-and-daughter duo Fiona McLean and Kate Quinlan alongside Kate’s partner in both business and life, Alastair Bowden. This London and Winchester-based studio harmoniously balances interiors and exteriors to design buildings that are filled with natural light, pared-back and quietly impressive. Traditional organic materials and textures such as timber and stone make a regular appearance in their projects, a nod to their dedication to sustainable design.
Their green principles manifest fully in their eco-friendly and fuel efficient residence, aptly named Devon Passivhaus; a serene and simple brick-fronted house with coarse oak floors, charred wood joinery and a glass-roofed courtyard. Other projects include the rebuilding of a townhouse in a historic conservation area in Chelsea and a douglas fir-framed cabin with panoramic views in Snake River Valley.
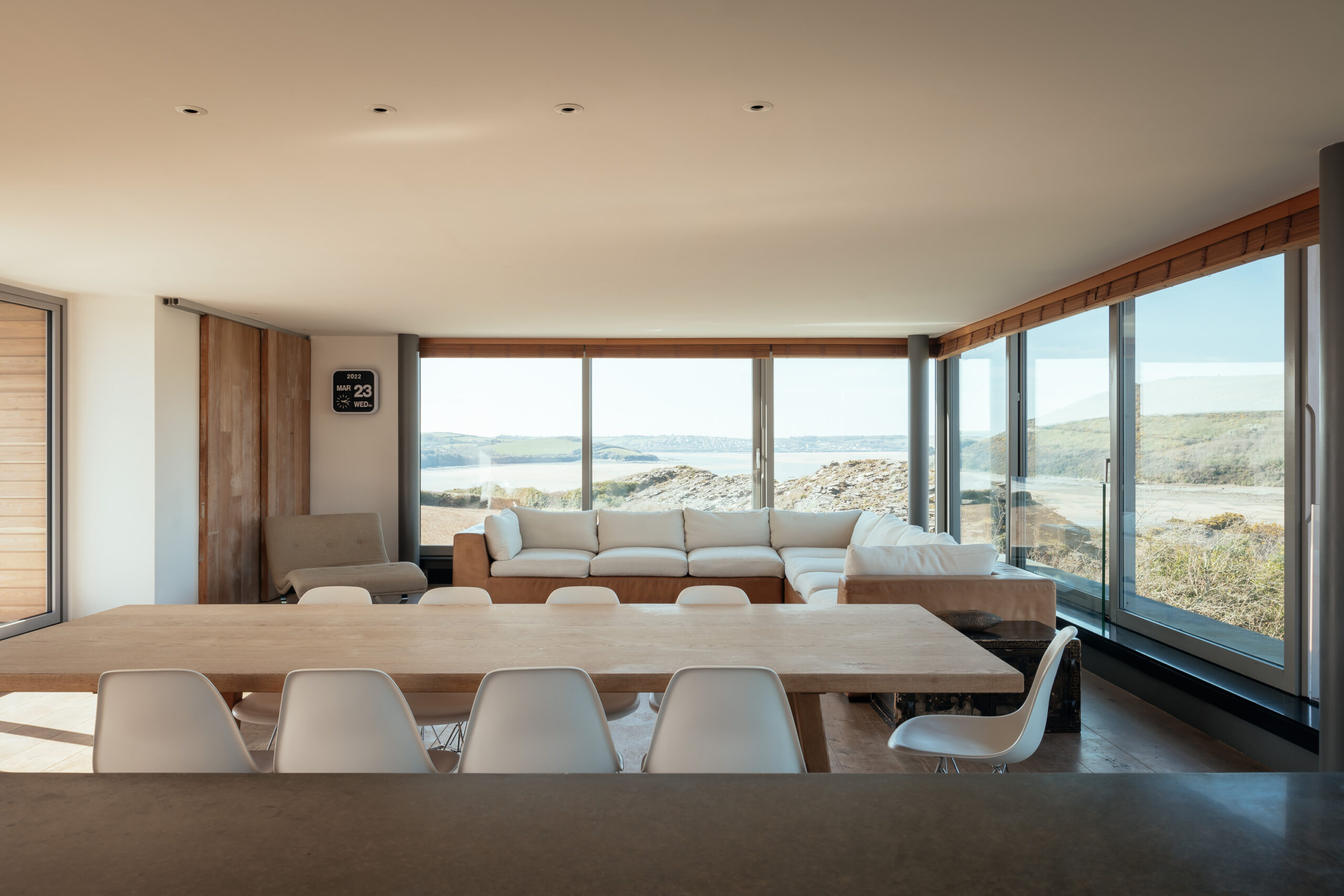



Traditional organic materials and textures such as timber and stone make a regular appearance in their projects, a nod to their dedication to sustainable design.

