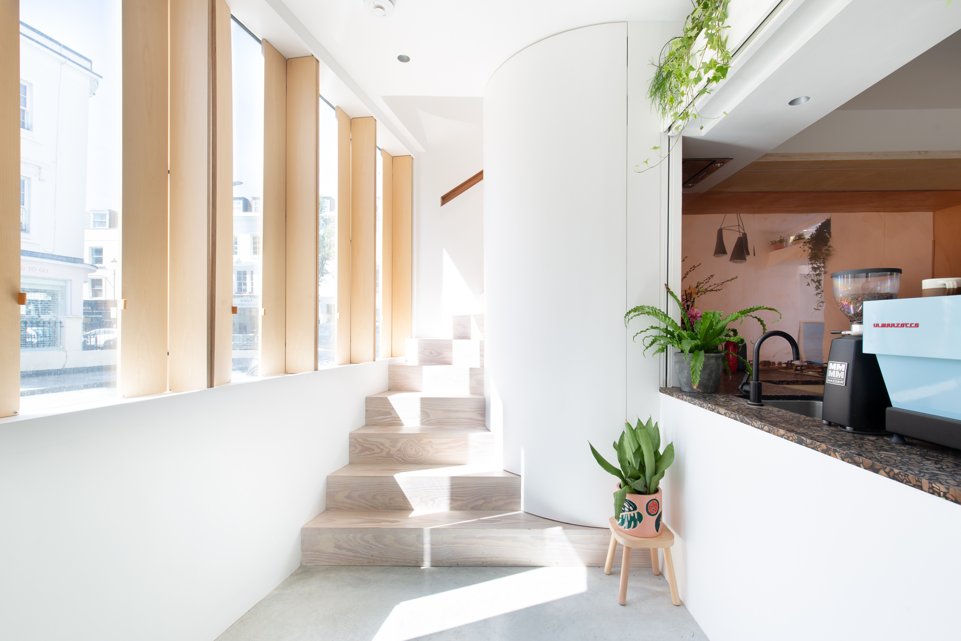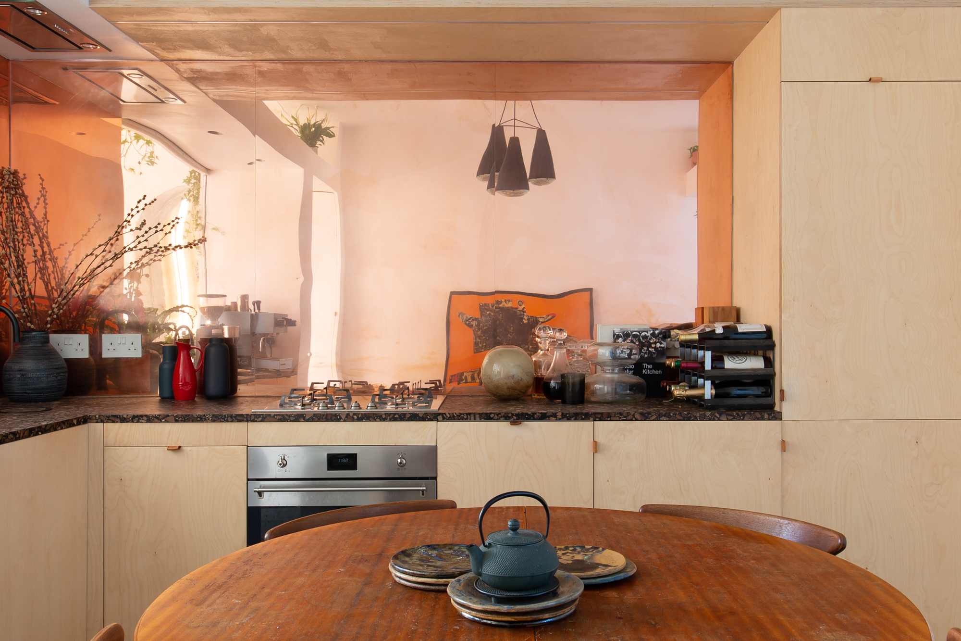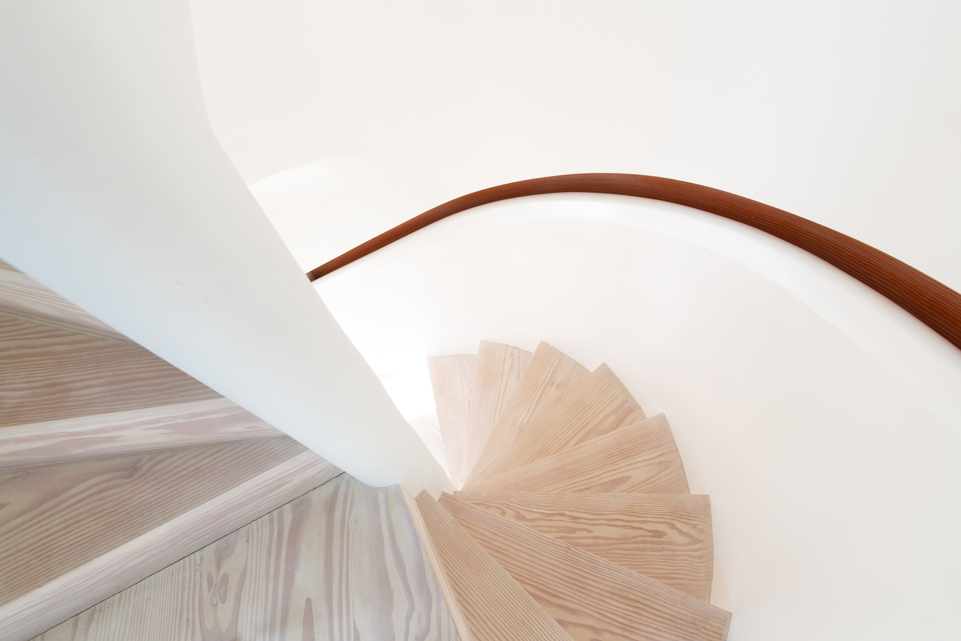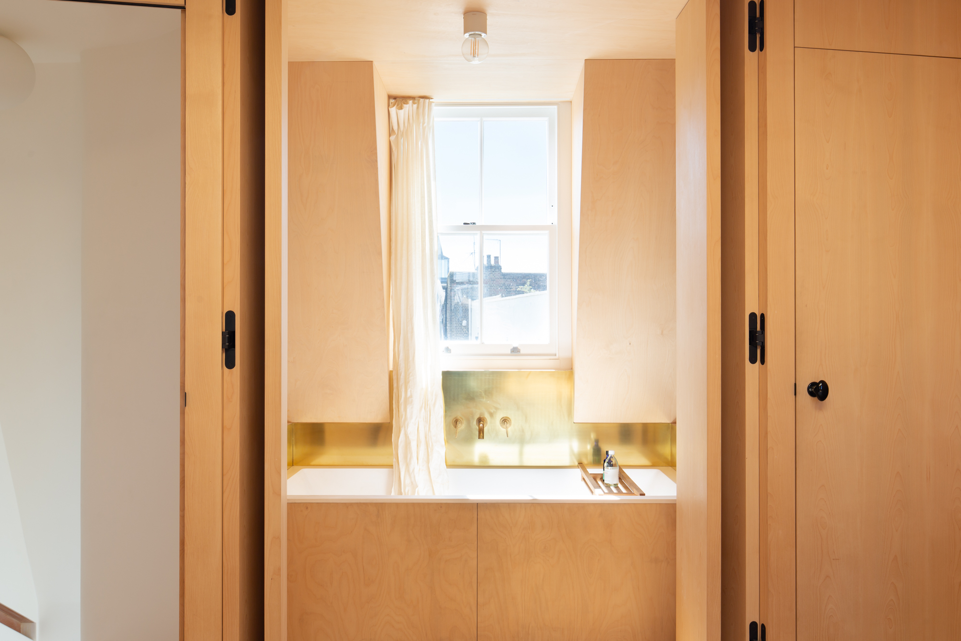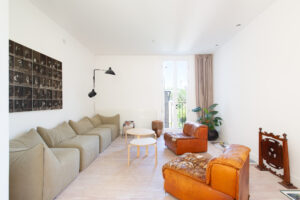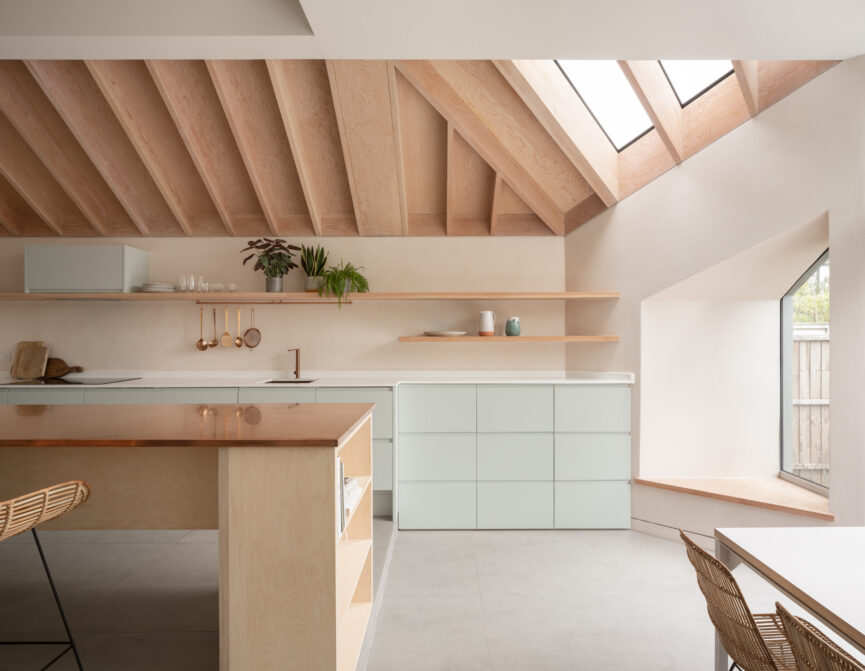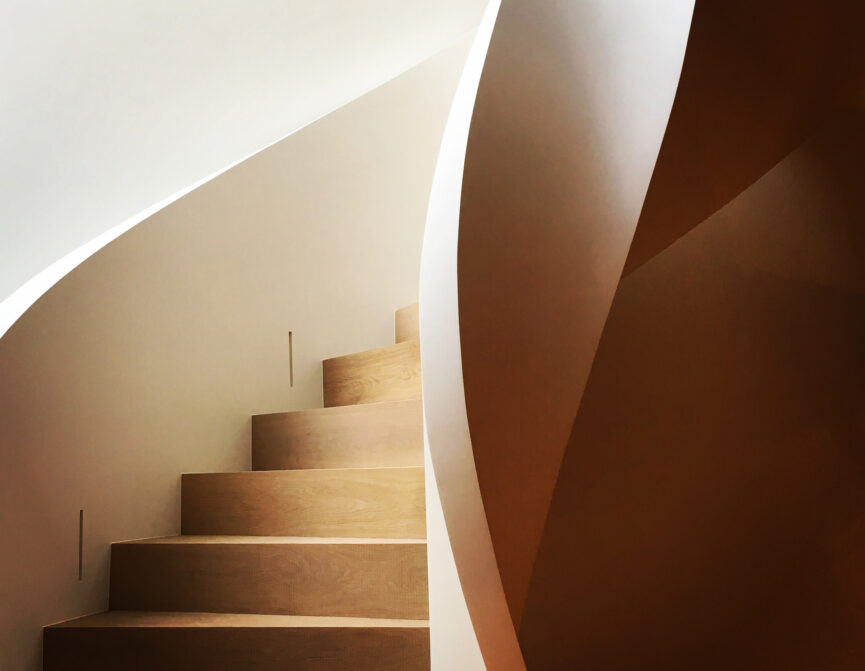We speak to architect Samuel Chisholm about reimagining a Notting Hill townhouse with a cinematic staircase, luminous materials and a meditative sense of flow.
Tucked into the leafy calm of Artesian Village, this four-storey home wears its transformation lightly. Its compact footprint, once a constraint, became the seed for architect Samuel Chisholm’s most striking idea: to imagine the building as a vertical sequence – a tower of singular rooms linked by a sculptural stair.
Before founding his own studio in 2017, Samuel honed his craft at Lynch Architects and Skene Catling de la Peña, where an experimental approach to space and material was second nature. Here, that sensibility is distilled into a staircase that’s equal parts circulation and spectacle.
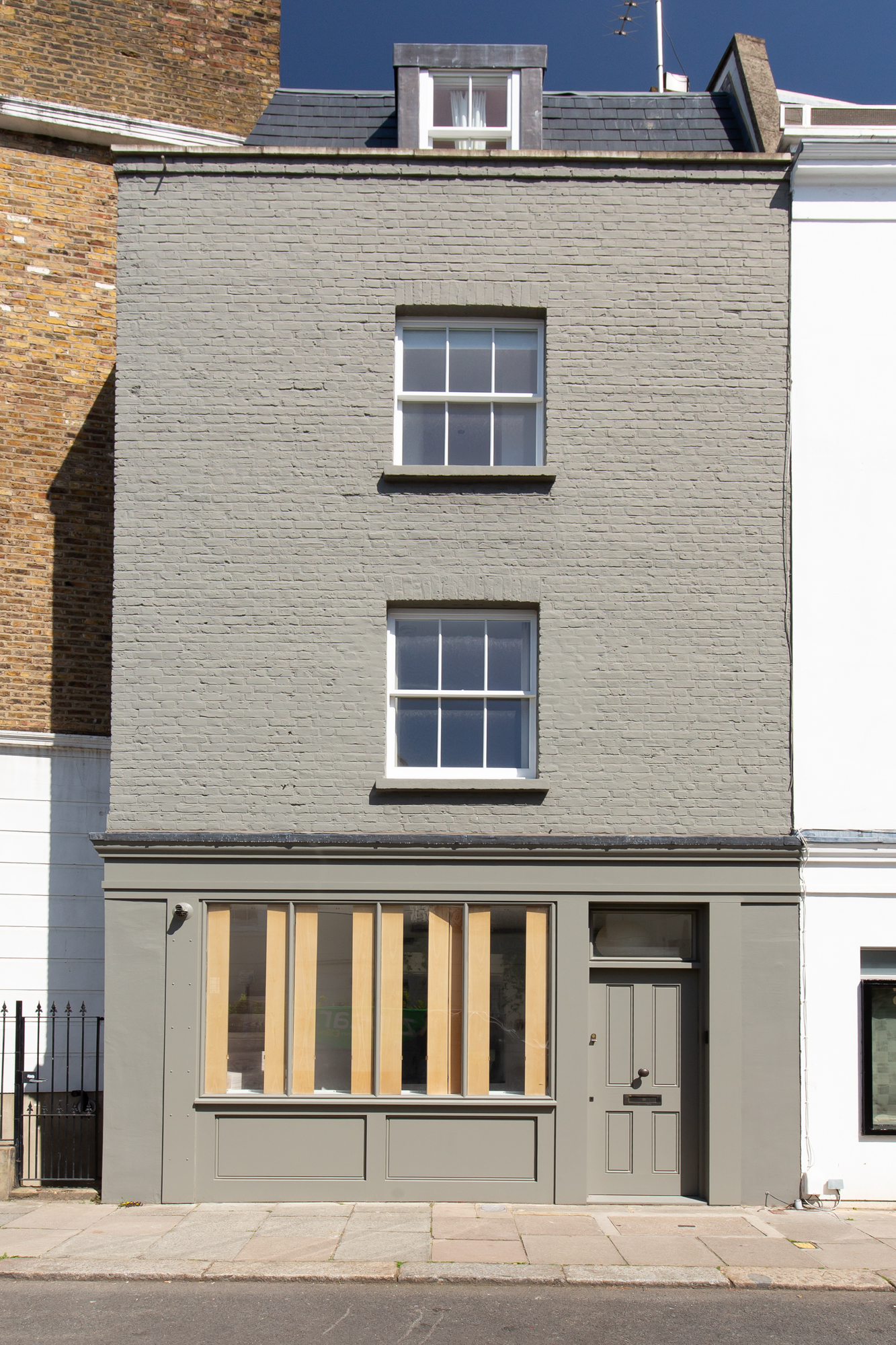


“I knew the stairs had to be more than a way to get from A to B,” Samuel recalls. “They had to be spatially efficient but also visually magnetic.” His reference point was the “laconic and romantic” set designs of Swiss architect and theorist Adolphe Appia. The result: illuminated incurved balustrades in soft white, Dinesen Douglas fir treads, and a choreography of curves and angles that shifts with every floor.
Each ascent is its own vignette – the bottom steps visible, the top concealed, leaving the next room to the imagination. Along the way, the stair acts as a buffer, orienting rooms toward the garden views at the rear rather than the street. Juliet balconies on the middle floors open to a canopy of green, further dialling down the city beyond.
Light and tactility lead the design narrative, with a material palette that’s both imaginative and deeply personal. From the pink Tadelkat Moroccan plaster in the guest bathroom to the polished copper kitchen splashback, each choice shares a common “family relationship” – derived through conversation with the clients who drew on personal memories to inform their design decisions, says Samuel.
“The staircase appears differently at each level, an opportunity arising from the need to negotiate quirks and steps in the building envelope as it rises.”
- Samuel Chisholm, Architect
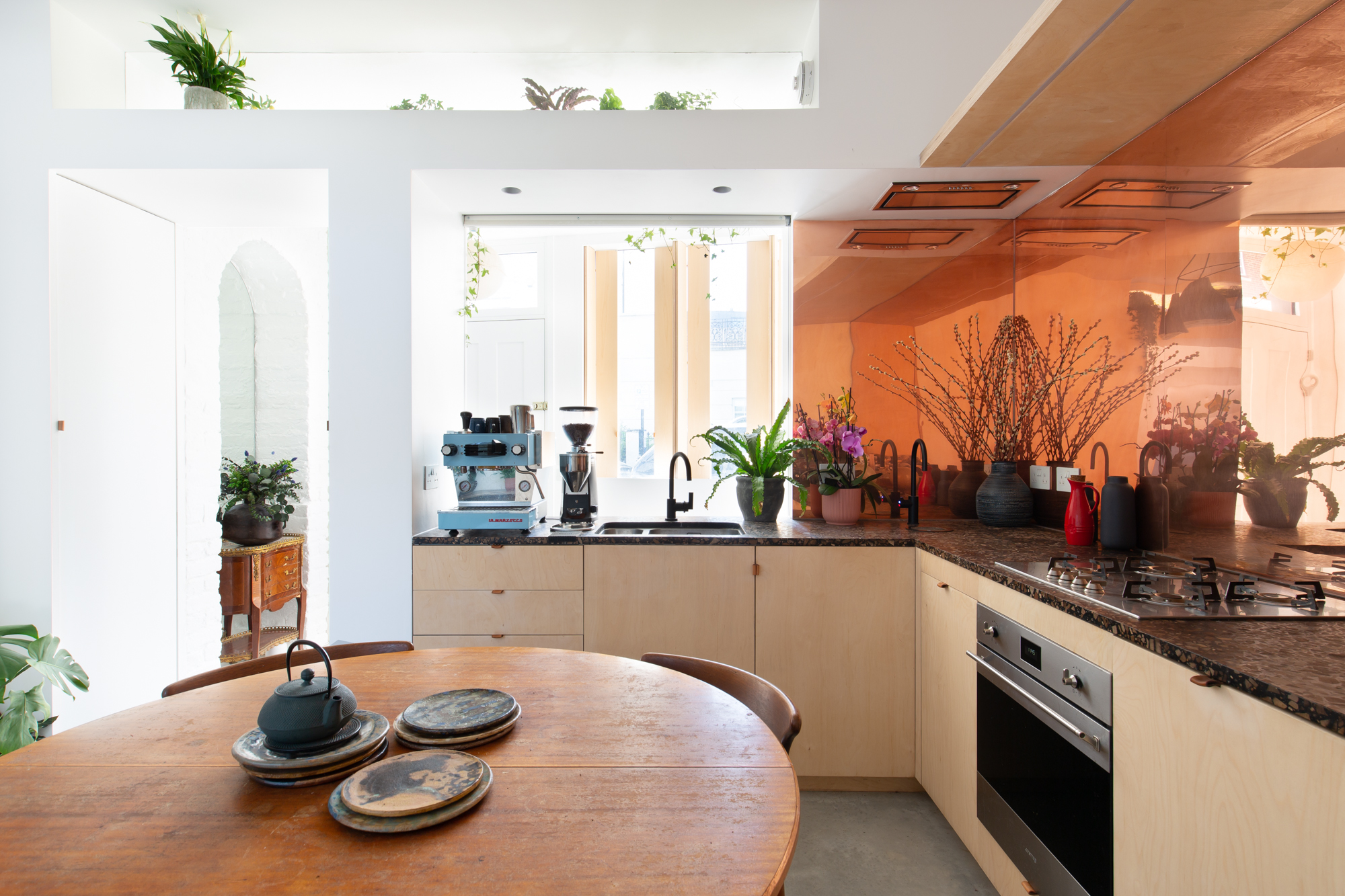
This concept continues across the top floor, where the principal bedroom invites relaxation in every aspect. There’s a natural warmth thanks to the room’s blonde birch plywood walls and cork floors, plus a shimmer of milled brass that catches sunlight from dual-aspect windows and a skylight.
Elsewhere, a polished copper splashback in the kitchen bounces daylight across terrazzo worktops; in the guest bathroom, pink Tadelakt plaster wraps the walls in soft colour.
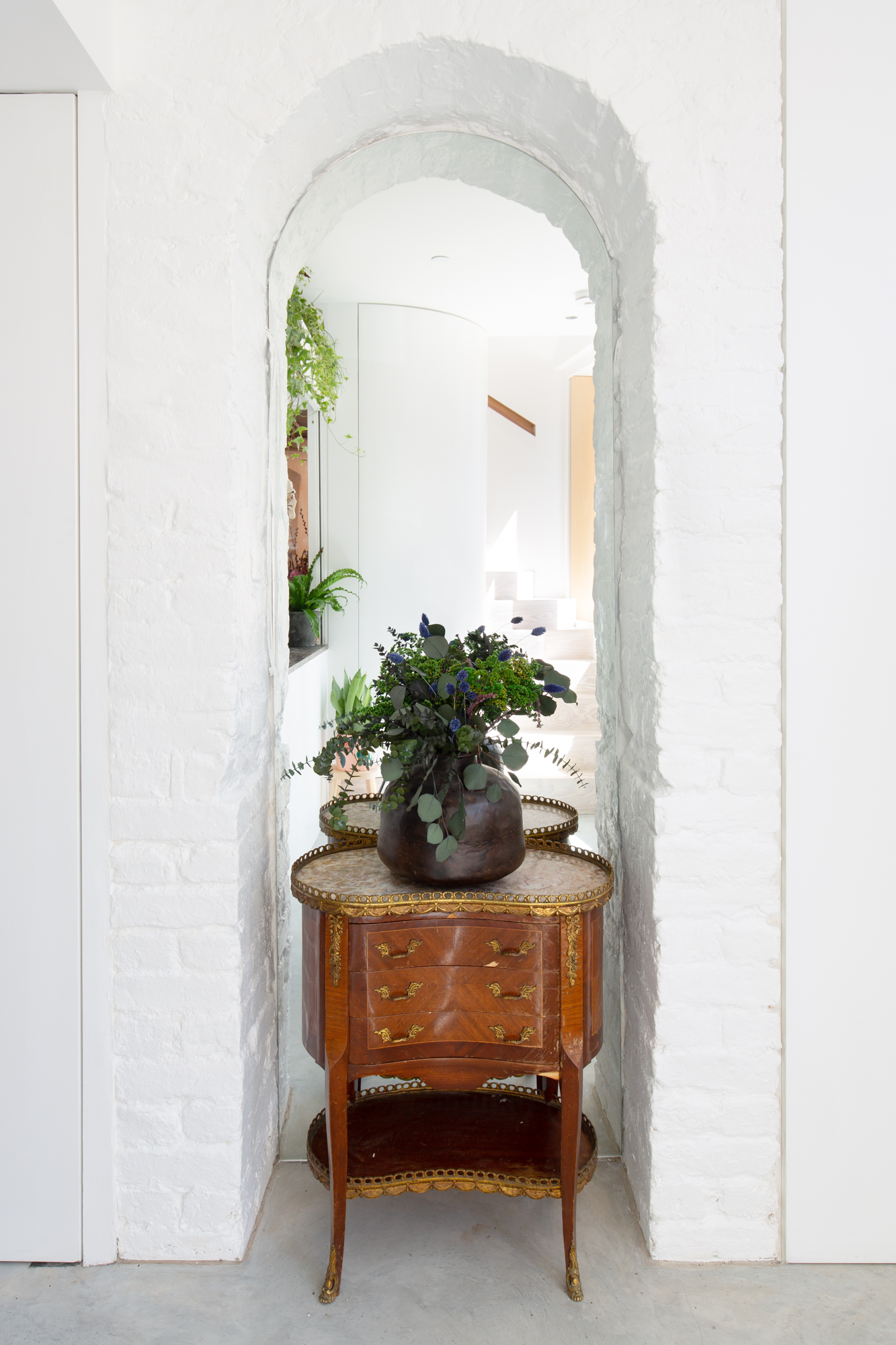
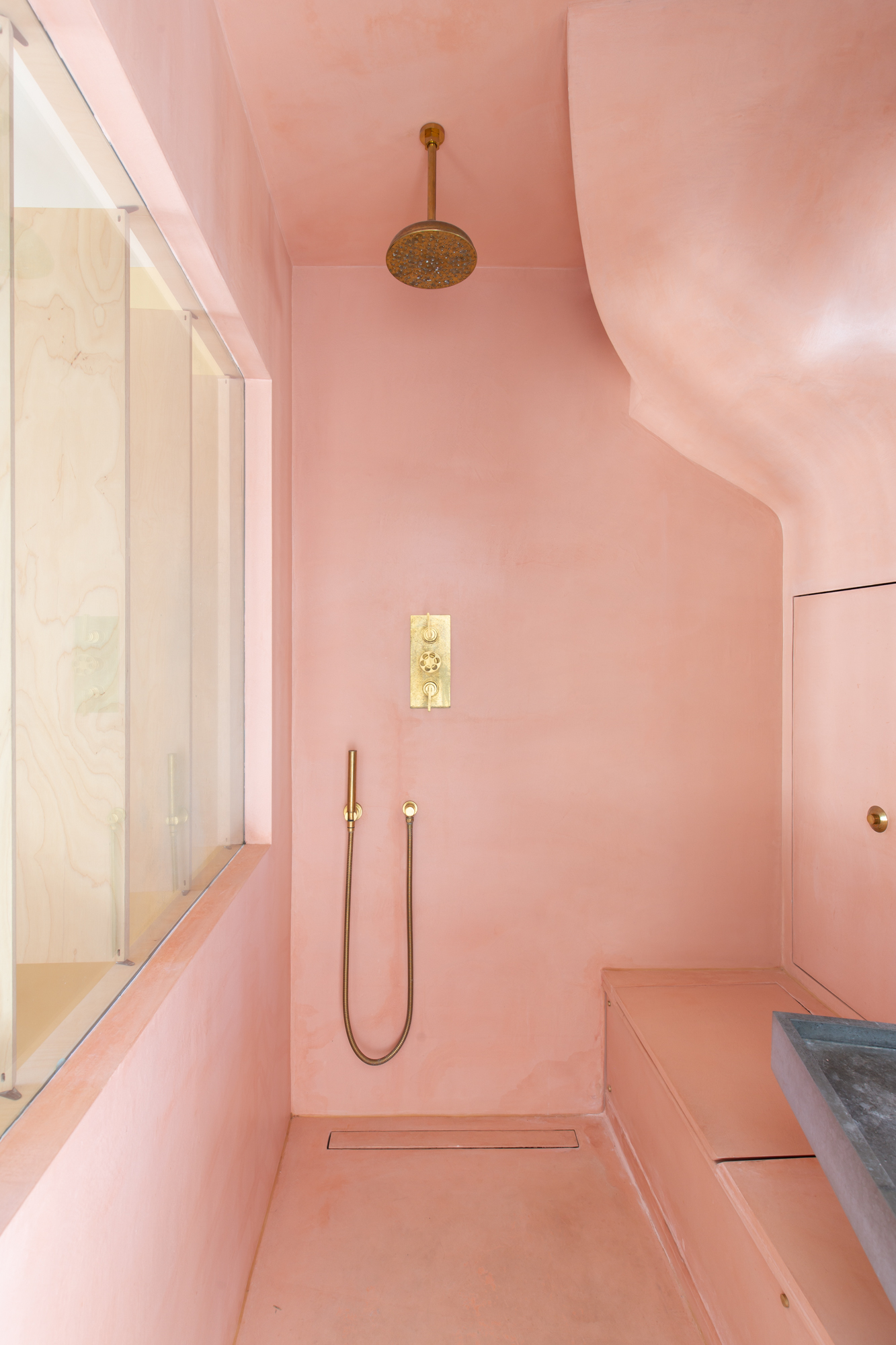

Demonstrating their forte to work to any given scale, the studio’s other projects span a tiny Chelsea mews house, a Hertfordshire mansion and a communal workspace with a rooftop terrace. Scale may change, but Samuel’s approach – rethinking space, proportion and materiality until they hum in harmony – remains constant.


