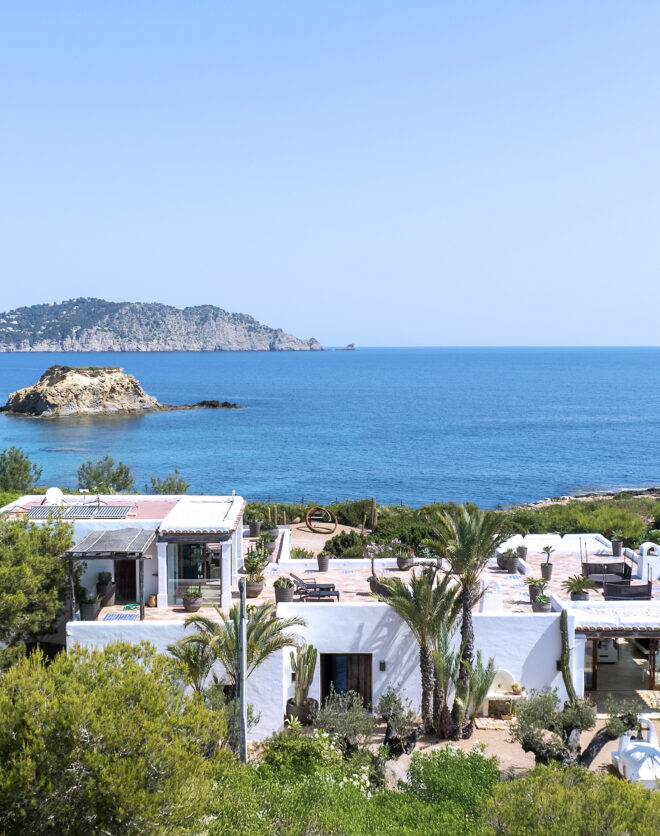
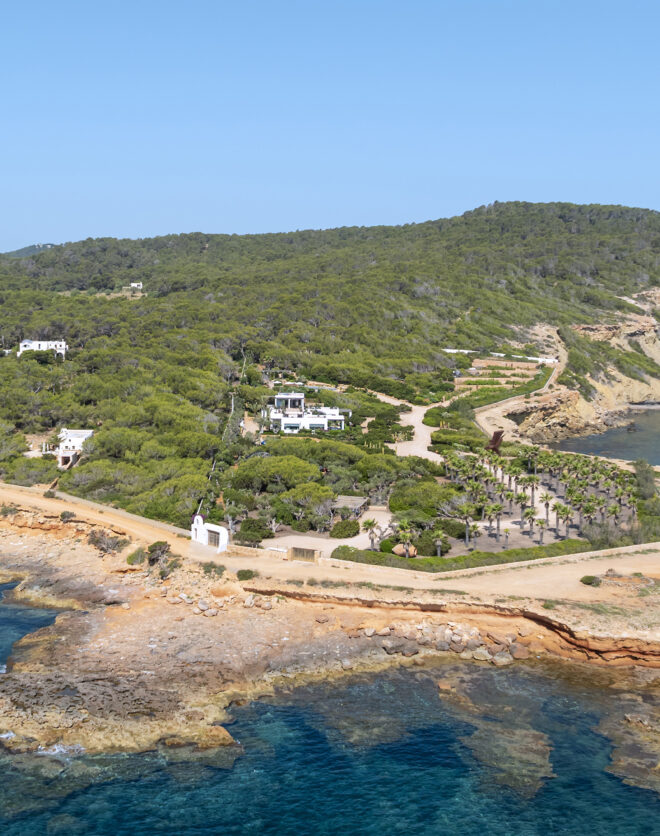
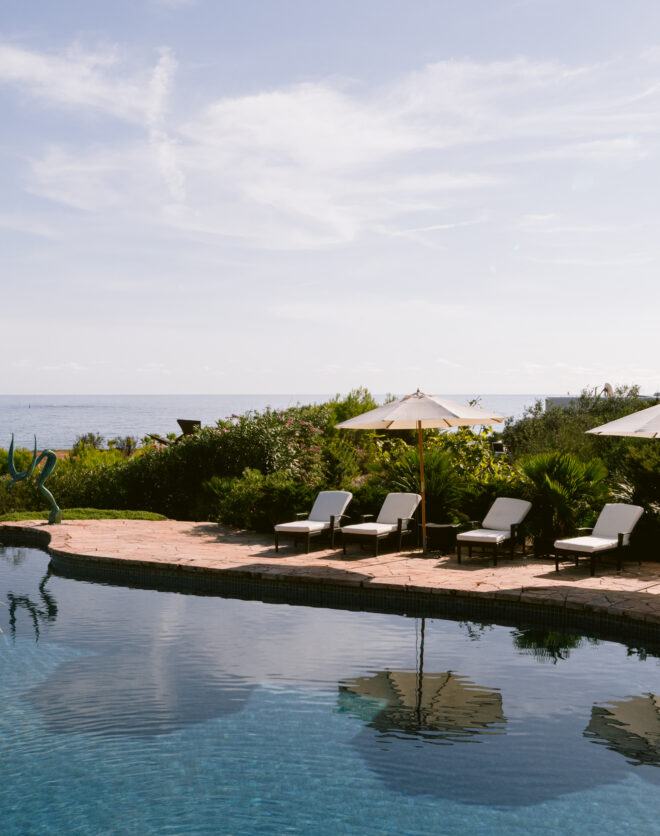
The Balearics don't do ordinary. Neither do we. From luxury hilltop homes with infinity pools to reimagined farmhouses, our island-based team has the keys to the best fincas and villas for sale in Ibiza.
Speak to us to explore off-market villas.
Speak to one of our specialists to begin your bespoke search and gain exclusive access to our off-market homes.
Let's talk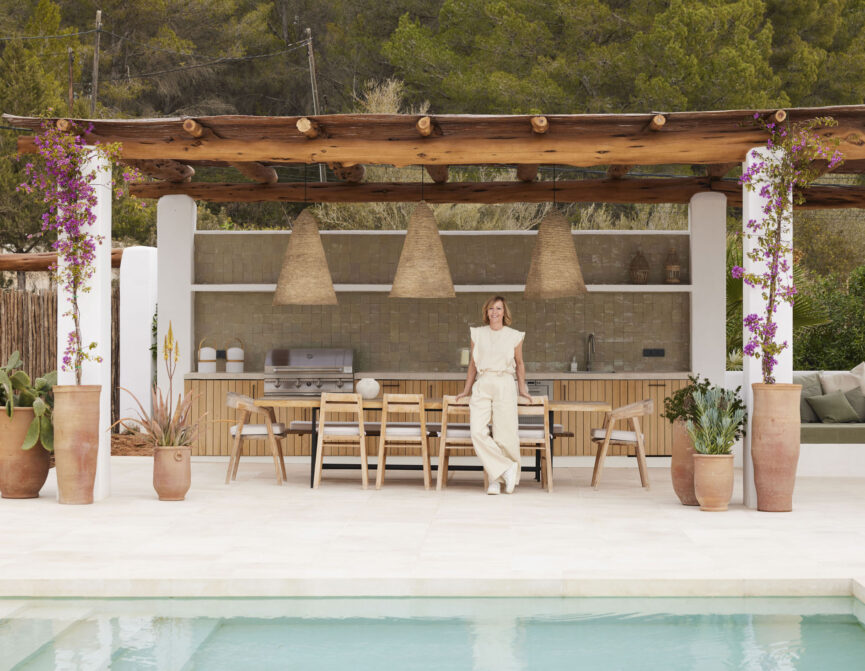
Read our property buying guide to learn more about the process and ensure the route to your perfect island home is as streamlined and enjoyable as possible.
Read More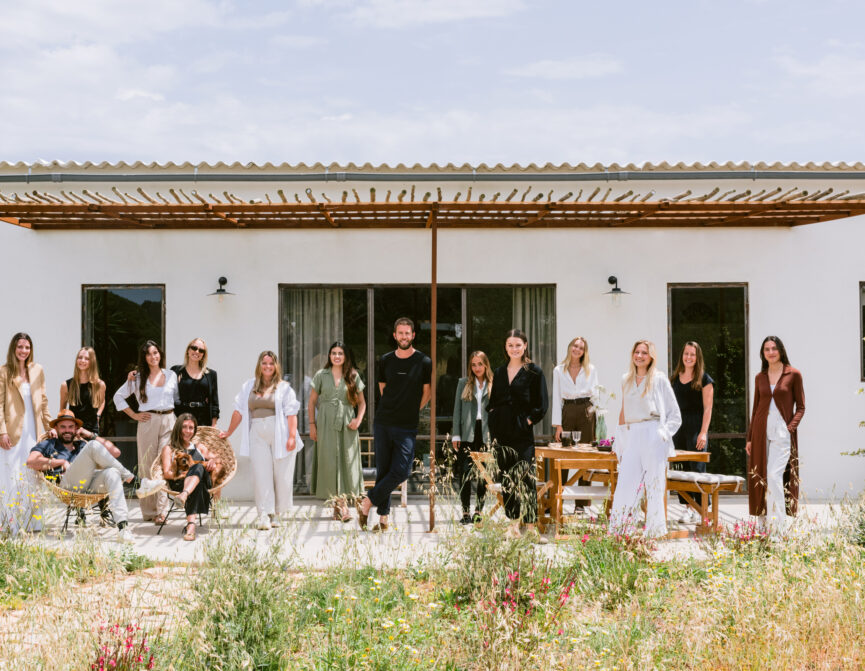
Get the inside story on interior design, catch up with leading architects and find out what’s going on in the Balearics.
Find out more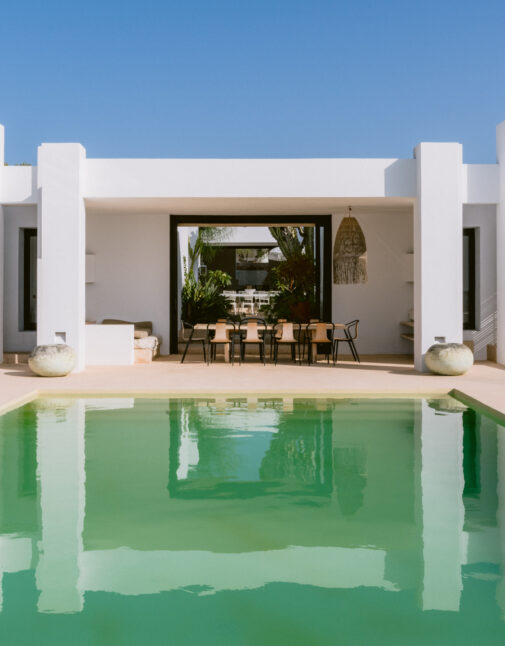
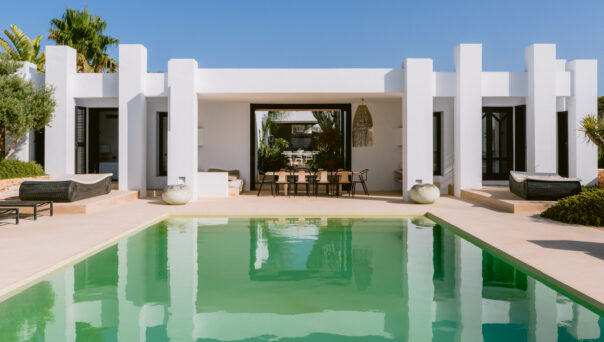
Our Ibiza-based team lives and breathes the Balearics. Think of us as your eyes and ears on the ground.
Whether you’re looking for a finca with renovation potential, or to list your villa, we’ll help you navigate buying and selling on the island.