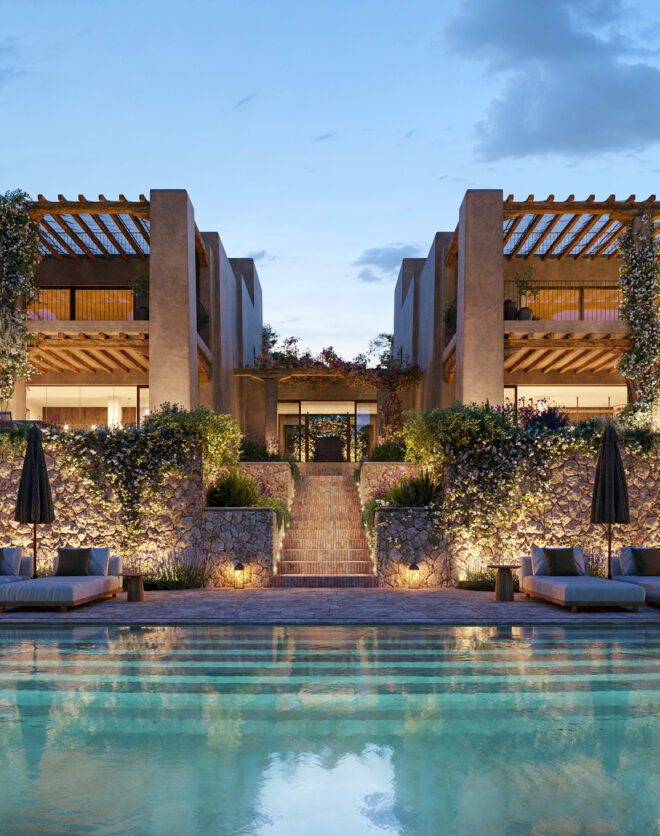
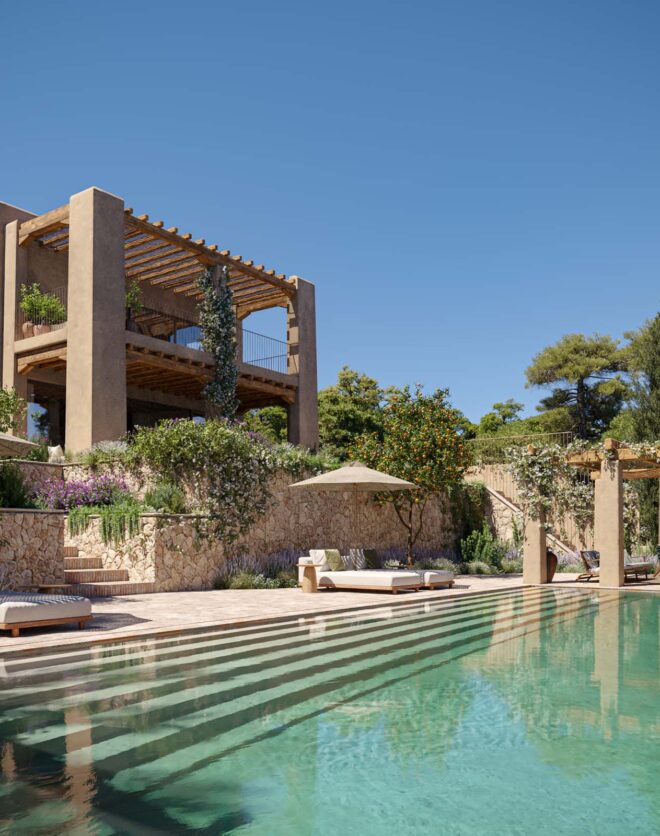
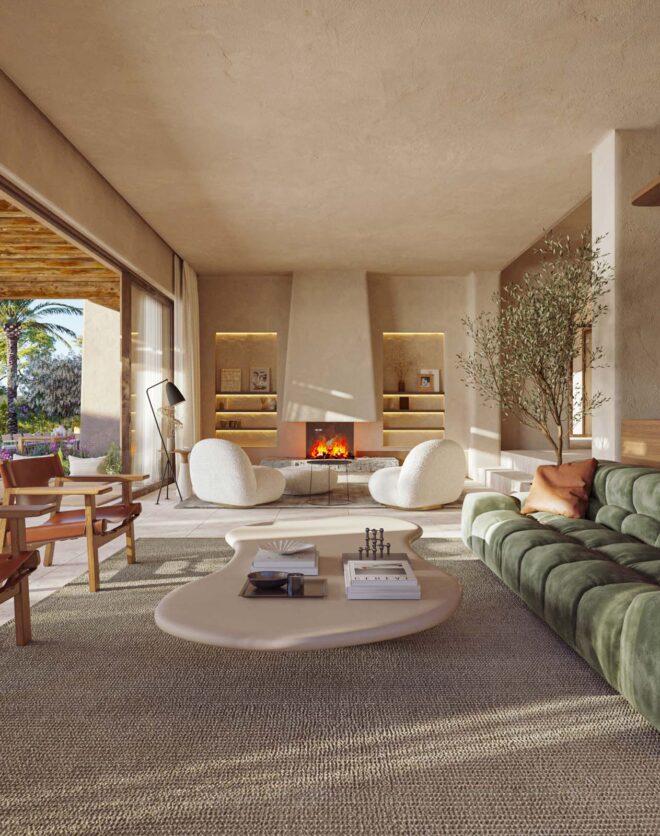
Set within the terraced hillsides that characterise central Ibiza, moments from Santa Gertrudis and Morna International College, Ca Na Kalini is a compelling fusion of modernist architecture and considered design. Its white exterior stands out against the rustic stone walls and surrounding pine trees that offer ultimate privacy. Craftsmanship and attention to detail are apparent the moment you step through…
Set within the terraced hillsides that characterise central Ibiza, moments from Santa Gertrudis and Morna International College, Ca Na Kalini is a compelling fusion of modernist architecture and considered design. Its white exterior stands out against the rustic stone walls and surrounding pine trees that offer ultimate privacy.
Craftsmanship and attention to detail are apparent the moment you step through the wooden front door. Inside, a palette of natural materials and minimalist interiors dissolve the boundary between indoors and out. A comfortable living area occupies one corner, while the other half of the space is dominated by the kitchen and dining area. Designed with hosting in mind, a breakfast bar takes centre stage, fitted with a Falmec-Brera hob with an integrated extractor system. Bespoke Casella Oak cabinetry surrounds it on two sides, equipped with a Grohe double sink and Gessi brushed stainless steel tap, as well as stacked Gaggenau ovens and plenty of storage. Entertaining comes easy here, with space for a 12-person table.
From the living space, expanses of glazing open onto the manicured patio, where an idyllic swimming pool awaits. Surrounded by soaring pine trees, the home’s outdoor spaces enjoy complete privacy. There’s plenty of space for al fresco hosting in the outdoor seating area, or if relaxation is on the cards, the terrace is the perfect spot for lounging in the sun. With entertaining in mind, there is the potential for an outdoor kitchen and barbecue area, or for quieter moments, enjoy the privacy of the studio casita tucked away in the grounds – the perfect place to work away from the villa. There is the opportunity to build a yoga platform with distant sea views, and to put the landscaping designs into motion with a private padel court, subject to planning.
Back inside, five bedroom suites occupy the rest of the ground floor, each offering a feeling of tranquillity, with windows that overlook the surrounding quiet pathways and planted terraces. The same ‘Roman Travertine’ Veincut stone found throughout the home is warmed by the grain of the bespoke oak and iroko joinery. Elegant hardware, skylights and plenty of natural light ensure a sense of calm emanates across each sleeping space. Walk-in showers, brushed stainless steel hardware and porcelain walls continue this feeling in the en suite bathrooms. The principal suite makes the most of its setting at the far end of the home, with a bathtub overlooking the garden. Three other suites also enjoy direct access to the pool deck through sliding glass doors.
Downstairs in the basement, an entertainment floor unfolds with oak doors and considered details. Alongside a well-equipped gym and yoga studio, there’s space for a potential cinema room and an additional bedroom suite, as well as a further suite that is configured for staff living. With exceptional finishes and elegant touches, this striking villa is a rare opportunity for new owners to put an individual stamp on a property, both interior and landscaping potential.
*CGI’s are for illustrative purposes only and do not necessarily represent final specification.
Peaceful rural views
Principal bedroom suite
Four guest bedroom suites
Possibility for two further bedrooms
Modern, open-plan living, kitchen and dining area
60 sq m pool and surrounding terrace
Well-equipped gym and yoga studio
Ample parking
Studio casita
Potential for further development: including outdoor kitchen and barbecue area, landscape plans, cinema room, and sea-facing yoga platform
Potential for further landscaping with a padel court included in the designs, which can be built by new owners, subject to planning
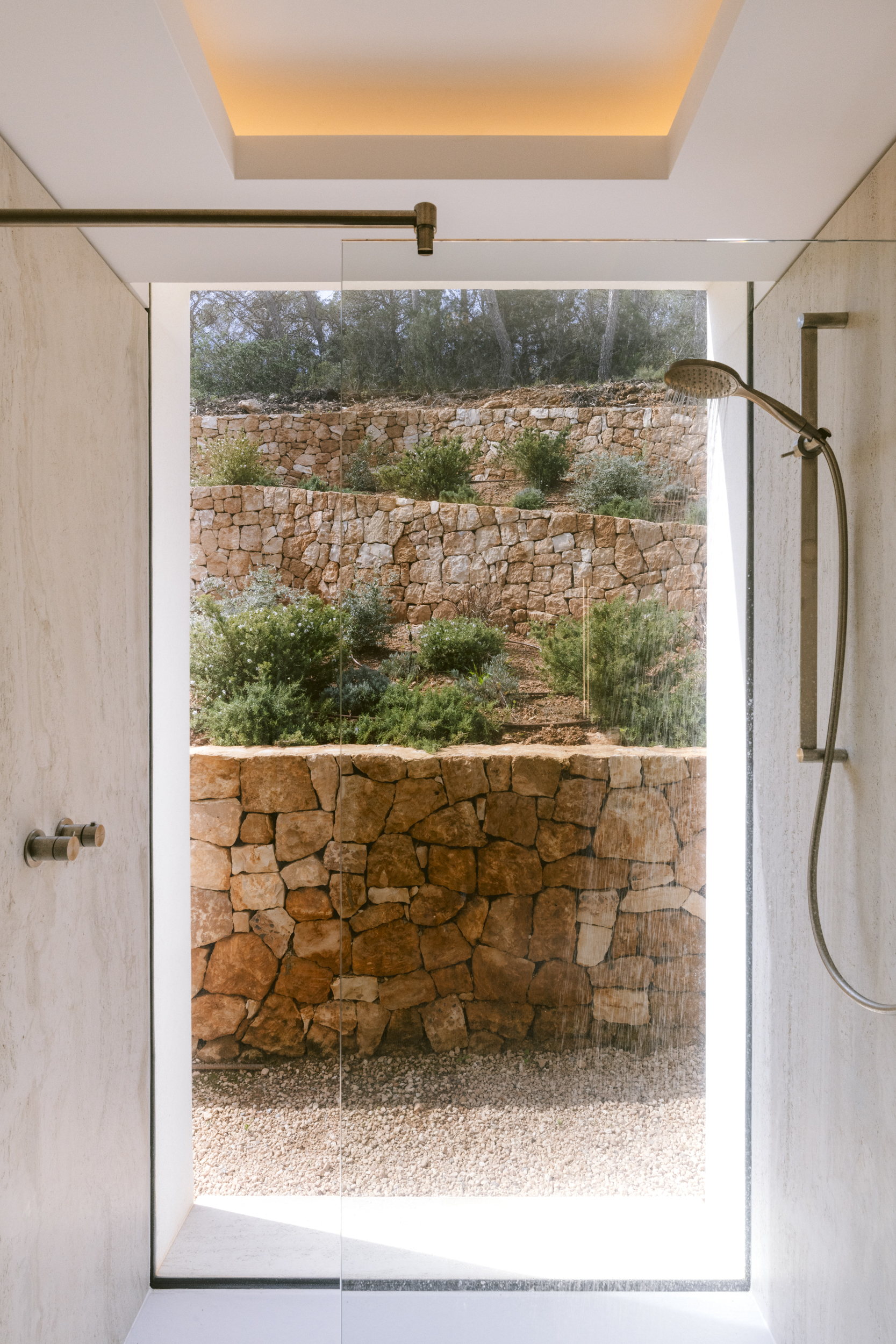
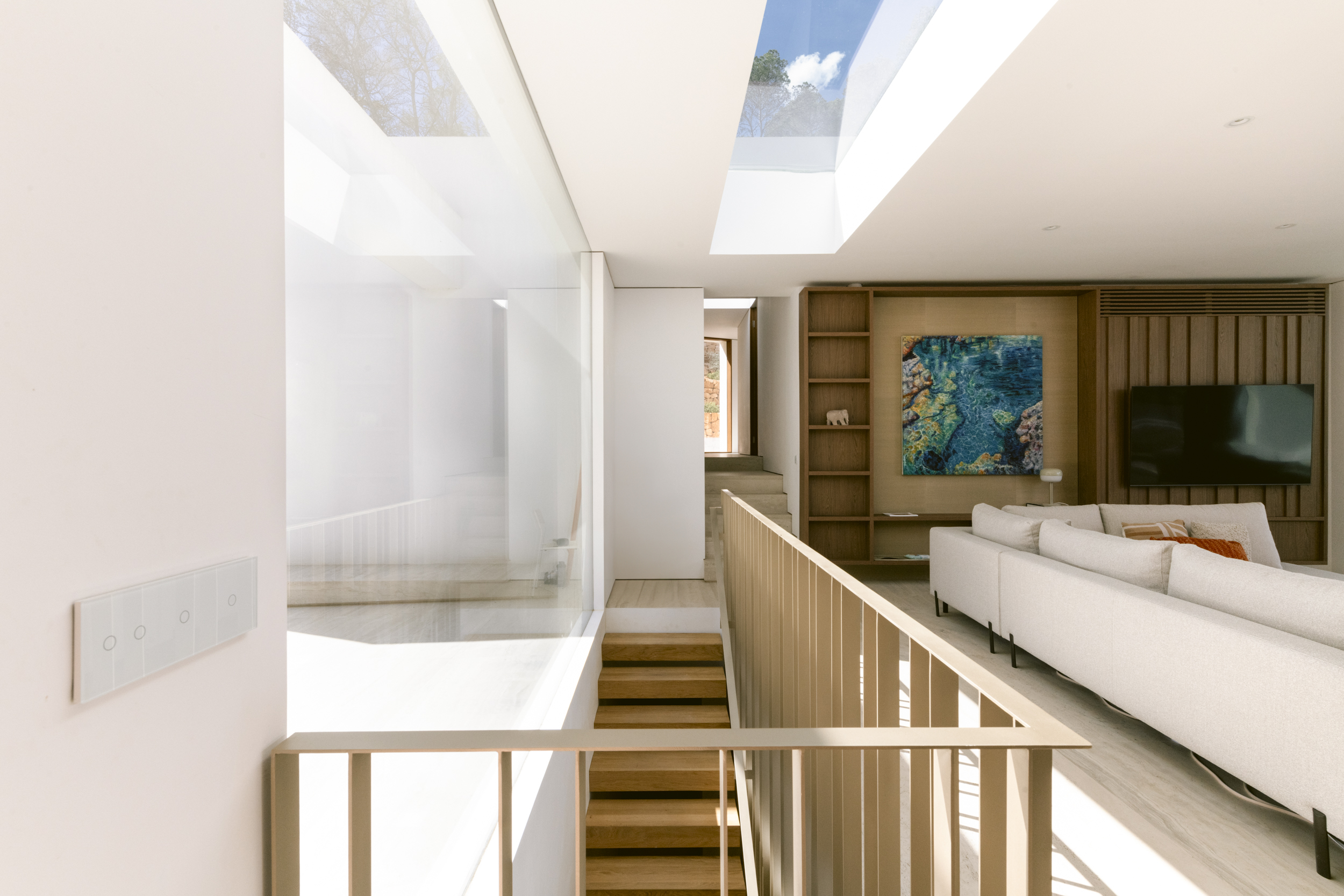

Inside, a palette of natural materials and minimalist interiors dissolve the boundary between indoors and out.
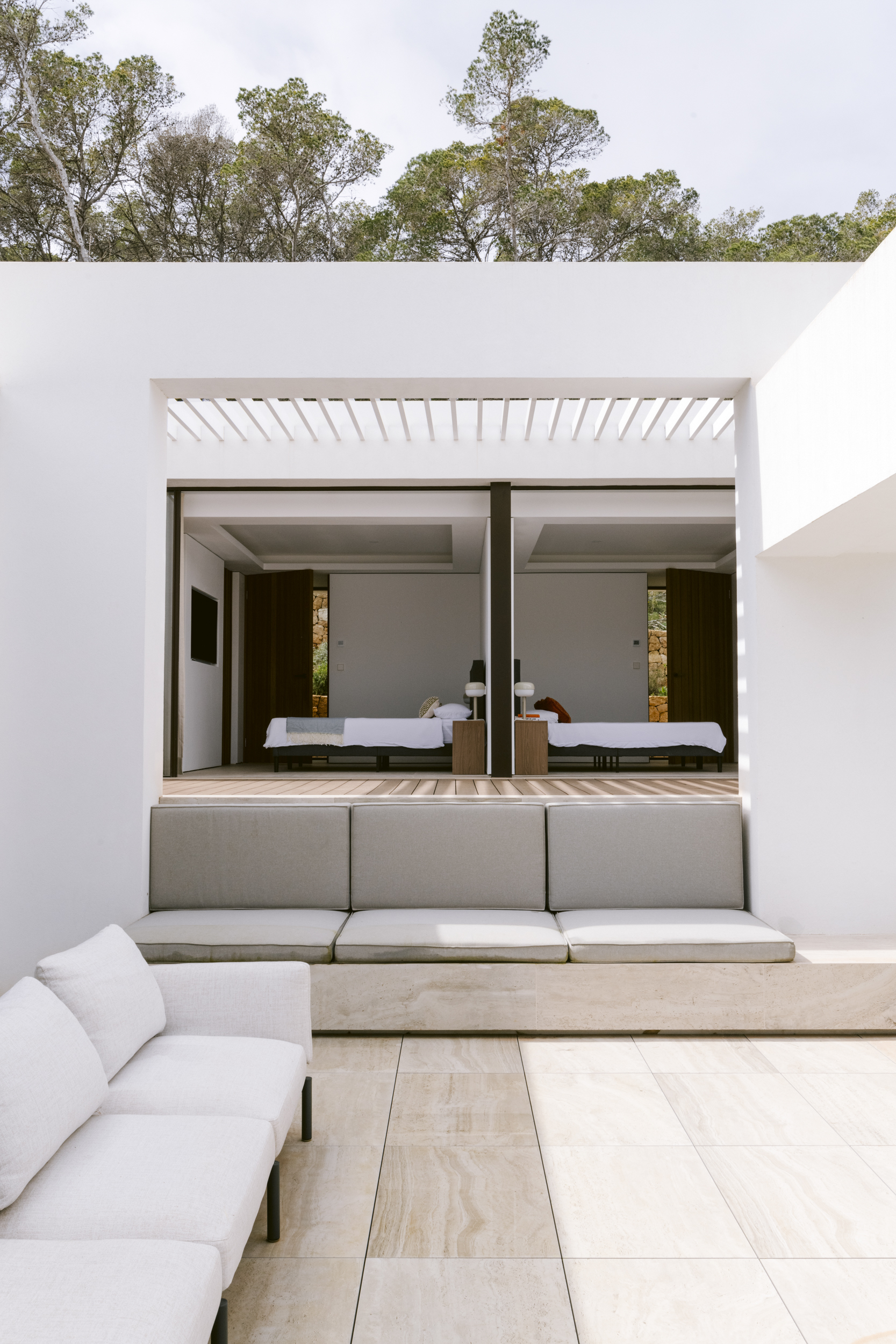
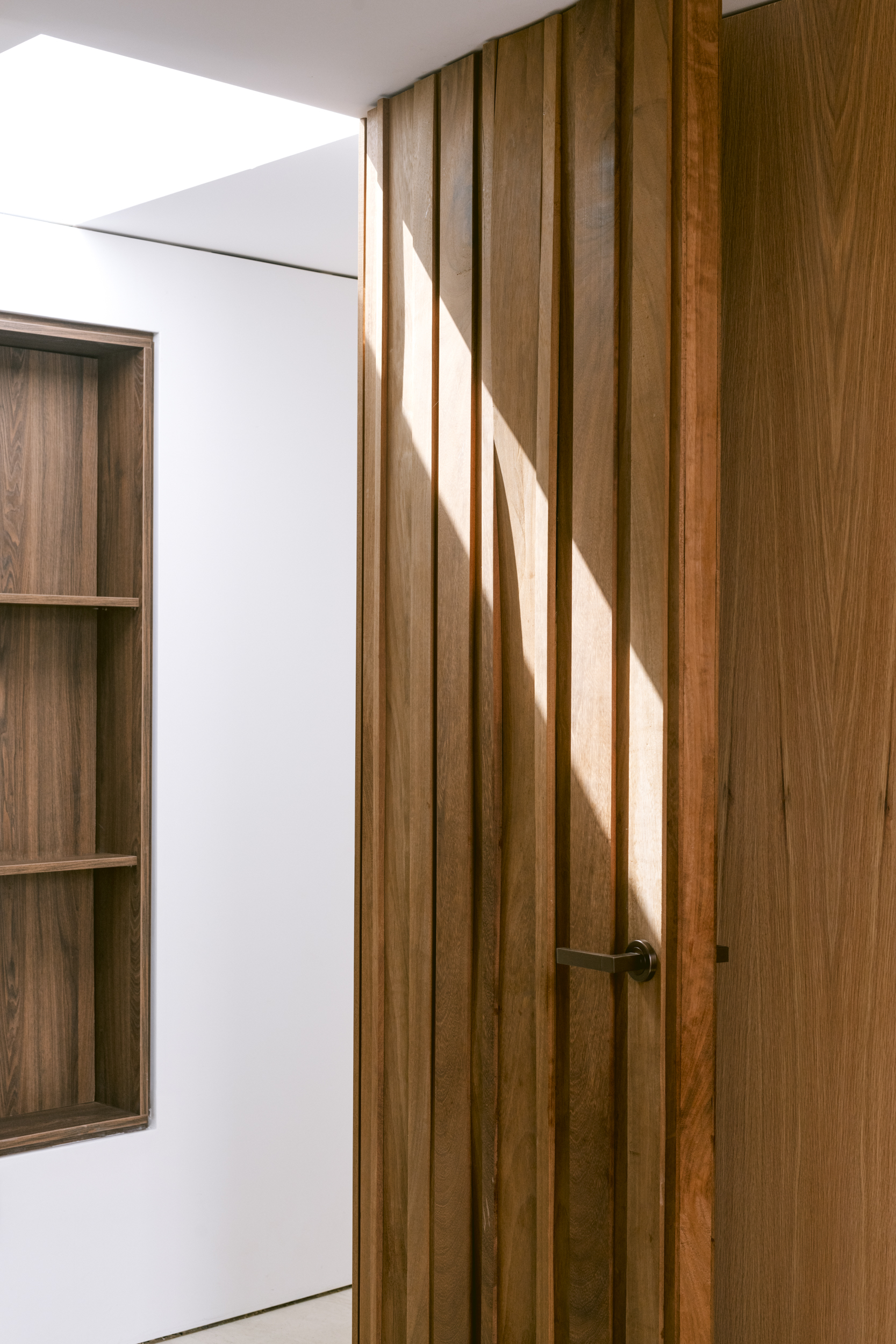


Whether you want to step inside this villa or find a property just like it, our Ibiza based team have the keys to the island’s inspiring on and off-market homes.
Enquire nowSet between Santa Gertrudis and Cala Llonga, Ibiza’s best spots are within easy reach here. Head inland to explore a host of independent businesses, ethical shopping and organic gastronomy. On sunny days, the island’s stunning coastline awaits. It’s just a short drive to Sol d’en Serra, a secluded bay accessed via the exquisite cliffside restaurant, Amante. Soak up the views from a sun lounger, stopping for leisurely seafood lunches and golden hour cocktails. Slightly further north, stroll along the palm-lined promenade and yacht marina at Santa Eulalia. Ibiza Town’s world-class restaurants, galleries and shops are also a short drive away.
Santa Eulària des Riu – 10 mins
Santa Gertrudis – 8 mins
Ibiza Town – 13 mins
Ibiza Airport – 15 mins
Morna International college – 6 mins
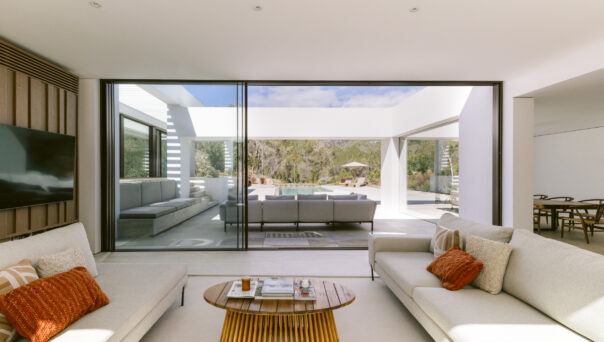
7 bedroom home in Central Ibiza
The preferred dates of your stay are from to
Want to find a new home, a luxury retreat or put your villa on the market?
Let's talk