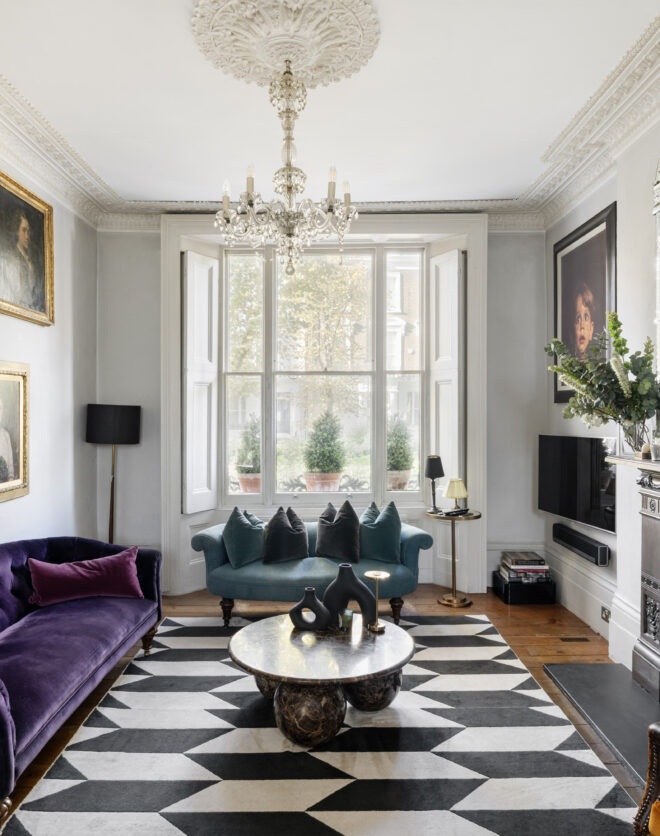
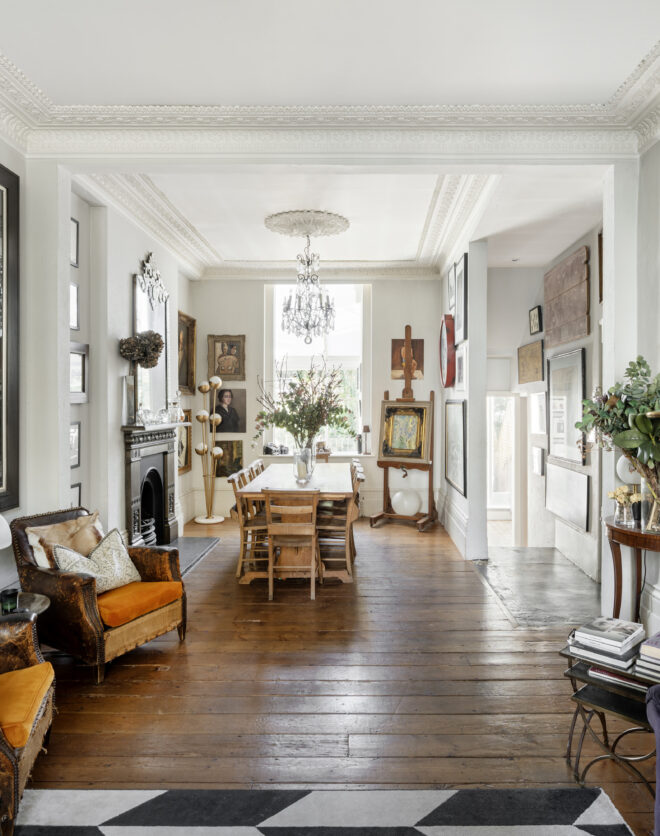
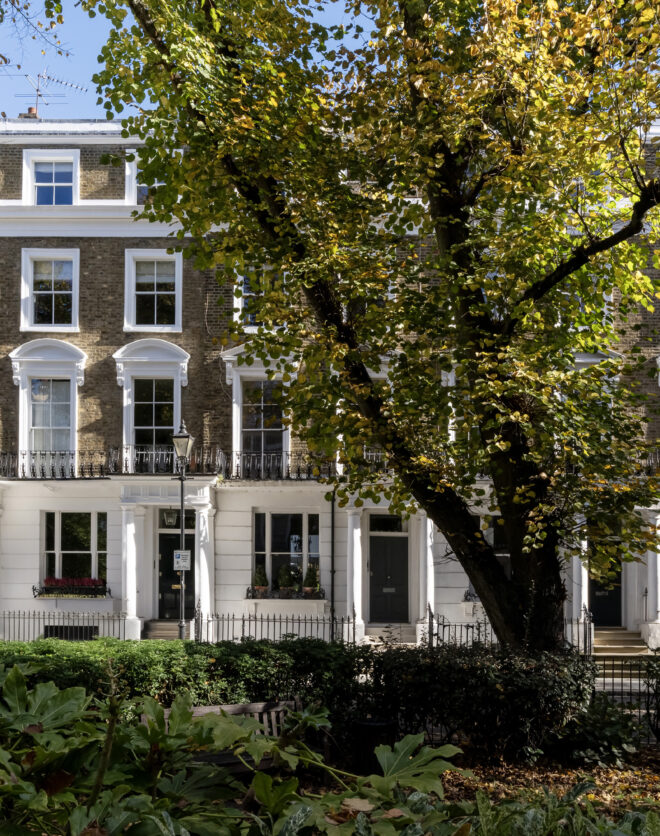
Developed in the mid-19th century as part of the Gunter Estate, Redcliffe Square sits alongside the iconic crescents of The Boltons and neighbouring garden squares — a showcase of Victorian elegance at its most distinctive. Spread across the lower-ground floor of a handsome townhouse, this two-bedroom apartment has been crafted with refreshing architectural imagination. With its deep portico entrance, pale…
Developed in the mid-19th century as part of the Gunter Estate, Redcliffe Square sits alongside the iconic crescents of The Boltons and neighbouring garden squares — a showcase of Victorian elegance at its most distinctive. Spread across the lower-ground floor of a handsome townhouse, this two-bedroom apartment has been crafted with refreshing architectural imagination.
With its deep portico entrance, pale yellow brickwork and ornate iron railings, the façade speaks to the building’s refined period pedigree – originally being part of the Gunter Estate built in 1870. Backdropped by bedded olive saplings and jasmine plants, a staircase leads down to the private front door. Thanks to the creative styling of architect Ryan von Ruben and interior designer Christina Forsberg, the home is all neutral tones, refined materials and contemporary features set for modern-day city living.
There’s an immediate sense of calm as you enter the property. A wide hallway is drawn with hardwood floors, concealed storage and plenty of natural light, leading to a 7 metre-high library space with a bespoke ladder. Beyond, the open-plan kitchen, dining and reception room reveals a host of flawless design credentials. Sunlight pours in through large panels of glazing, illuminating the pale walls. The kitchen captures attention with bespoke floor-to-ceiling cabinets, integrated with sleek Siemens appliances. The central island features smooth worktops, plus a well-considered attached breakfast bar and desk area. There’s underfloor heating throughout, keeping the space cosy year-round.
Seamless indoor-outdoor living is achieved with sliding glass doors, which open to the patio garden beyond. With ceramic tiles underfoot, and an established green wall of jasmine, clematis and Acer trees, it’s a completely private spot to make the most of sunny days. Positioned next to the dining area, there’s an additional internal patio which acts as a lightwell.
The principal bedroom suite maintains the serene character and minimalist aesthetic. Six full-height wardrobes offer a neat storage solution, finished in a pale hue to match the surrounding neutral interior palette. The windows are fitted with bespoke aluminium ‘Venetian’ blinds – functioning as high-level security bars which can be unlocked. The bedroom leads to an immaculate en suite bathroom finished with marble floors and walls, a Lusso Stone bathtub, dual vanity and bespoke cabinetry.
A guest bedroom wears the same pared-back tonal palette as the principal suite, with floor-to-ceiling wardrobes and a black-framed glass door that opens onto the internal patio. It’s served by a modern bathroom, with a freestanding shower set against smooth marble tiling.
Architecture by Ryan von Ruben
Interior Design by Christina Forsberg
Open-plan kitchen, dining and reception room
Principal bedroom suite
Guest bedroom
Private garden and patio
Royal Borough of Kensington & Chelsea
Seamless indoor-outdoor living is achieved with sliding glass doors, which open to the patio garden beyond.
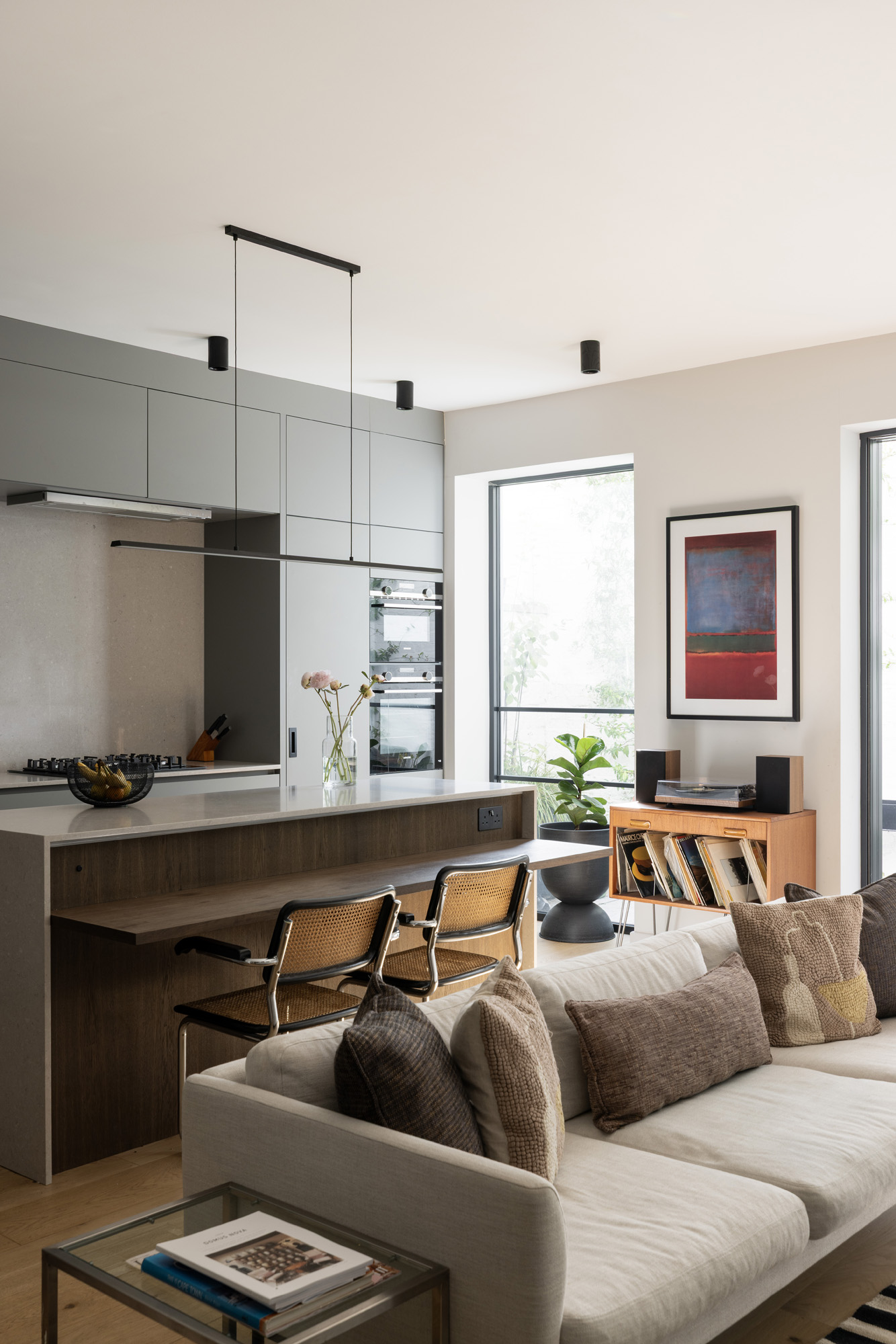
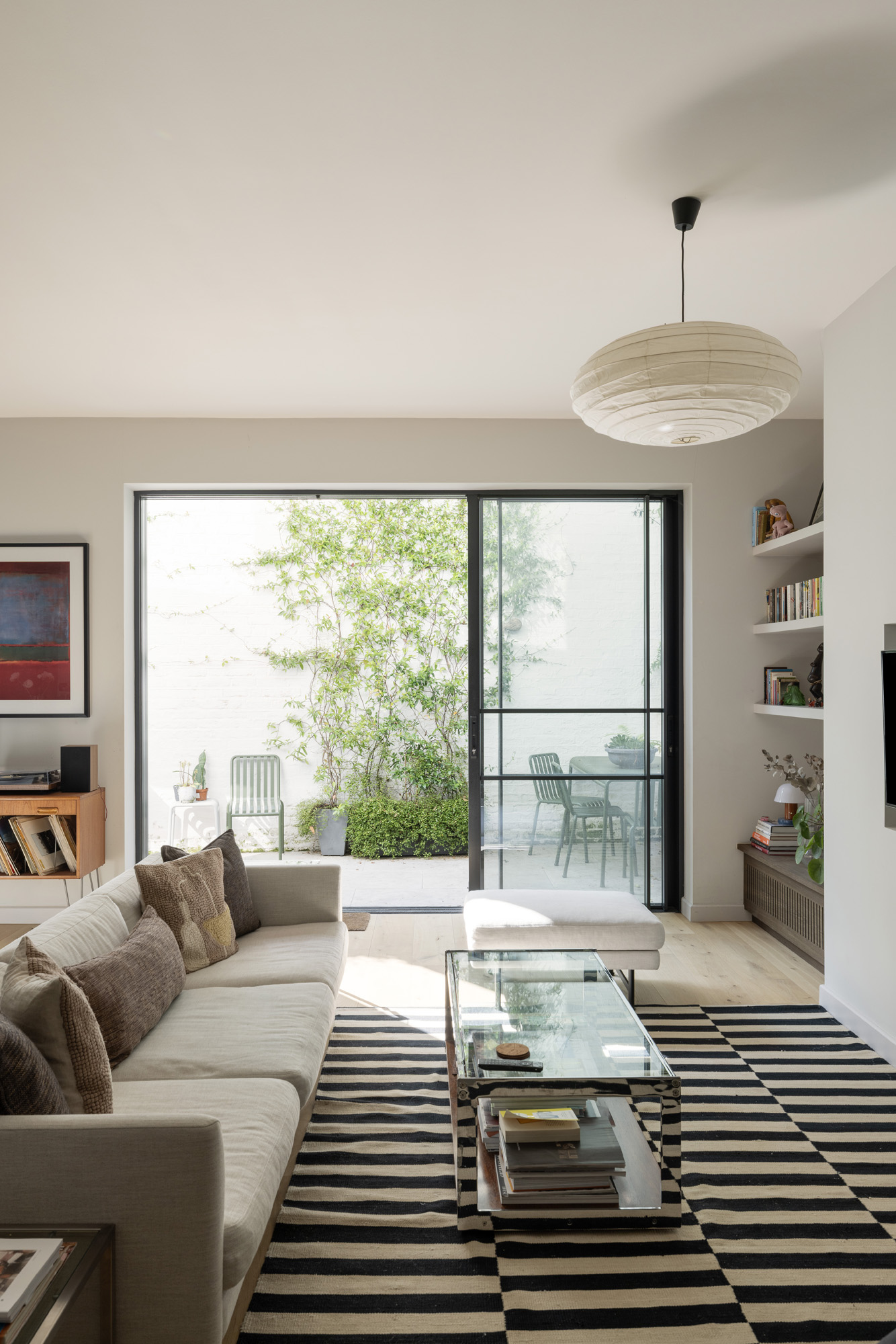


Whether you want to view this home or find a space just like it, our team have the keys to London’s most inspiring on and off-market homes.
Enquire nowThis neighbourhood balances leafy residential calm with easy access to a celebrated selection of shops, restaurants and cultural institutions. Fulham Road and Old Brompton Road are lined with independent boutiques, cafés and galleries, while the King’s Road unfolds with world-class dining, the Saatchi Gallery and nearby Royal Court Theatre. Head up to South Kensington for its infamous ‘Museum Quarter’, then head back for a cosy evening at Stanley’s or Bottarga – plus a film at Everyman Chelsea afterwards. For special occasions, two-Michelin starred Claude Bosi at Bibendum is within walking distance.
More about the neighbourhood
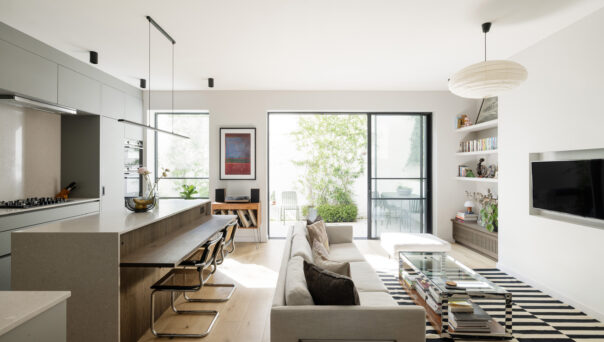
2 bedroom home in Chelsea / South Kensington
The preferred dates of your stay are from to