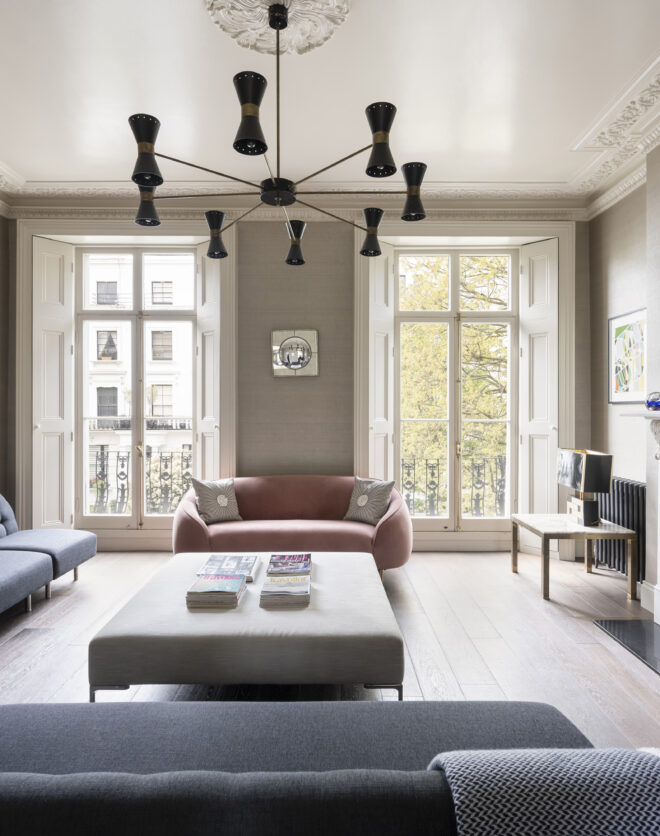
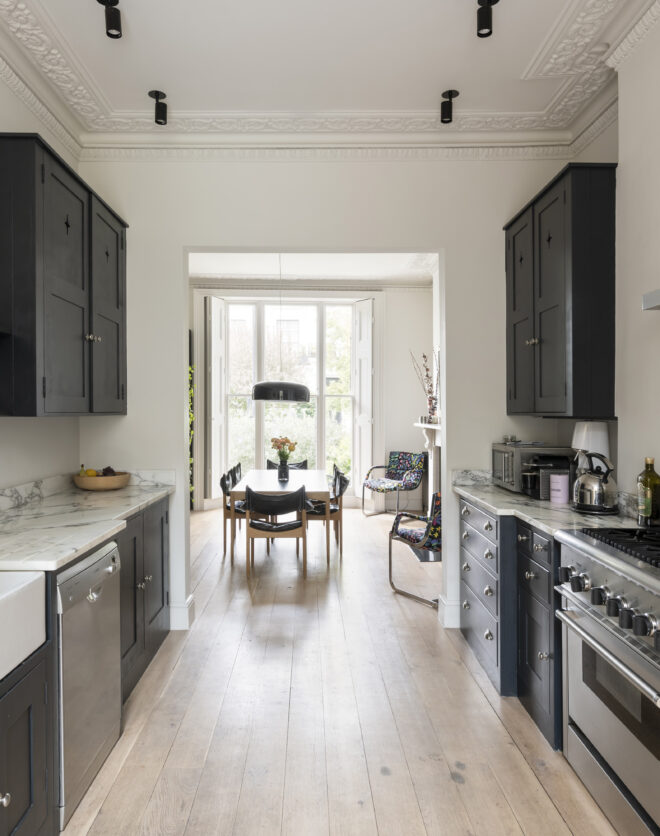

On a serene garden square between Bayswater and Notting Hill, Leinster Square’s pristine Grade II listed façade offers little insight into the eclecticism that awaits beyond. Formerly registered on Historic England’s “heritage at risk”, this imaginative lateral conversion pairs heritage architecture with striking design. Ascending via lift to the fourth floor, grand lateral spaces uplift with extensive channels of light.…
On a serene garden square between Bayswater and Notting Hill, Leinster Square’s pristine Grade II listed façade offers little insight into the eclecticism that awaits beyond. Formerly registered on Historic England’s “heritage at risk”, this imaginative lateral conversion pairs heritage architecture with striking design.
Ascending via lift to the fourth floor, grand lateral spaces uplift with extensive channels of light. Immaculately laid herringbone floors lead into a bright contemporary kitchen, where a soaring butterfly vaulted ceiling establishes an inspiring culinary backdrop. Pristine shaker cabinetry and Miele appliances line either side of the space, while a marble-topped island takes centre stage.
Colour and character converge in the adjoining dining room, drenched in a bright peach hue. Expansive skylights above flood light through the space, while a distressed mirrored wall captivates with colourful adornments. Saturated in a washed teal tone, the reception room takes on a calming ambiance. Contemporary elements – from light fittings to furnishings – sit in harmony with period design. From here, admire views of the award-winning communal garden square from a row of south-facing sash windows.
Filled to the brim with warming tones and textures, a spacious principal bedroom suite invites effortless relaxation. Zoned by a partition wall of floor-to-ceiling storage, a walk-in wardrobe sits to one side, while sash windows illuminate sleeping quarters to the other. Playful print envelops the en suite bathroom, indulgently fitted with a freestanding bathtub, rainfall shower and dual vanity. Two further bedroom suites are whimsical in feel; one simple and serene, the other with a bucolic charm.
For a breath of fresh air or summer picnic, the home additionally benefits from access to Leinster Square garden, just a stone’s throw away.
Open-plan kitchen and dining room
Dining room
Reception room
Principal bedroom suite with walk-in wardrobe
Two guest bedroom suites
Porter services
Communal garden access
Lift
City of Westminster
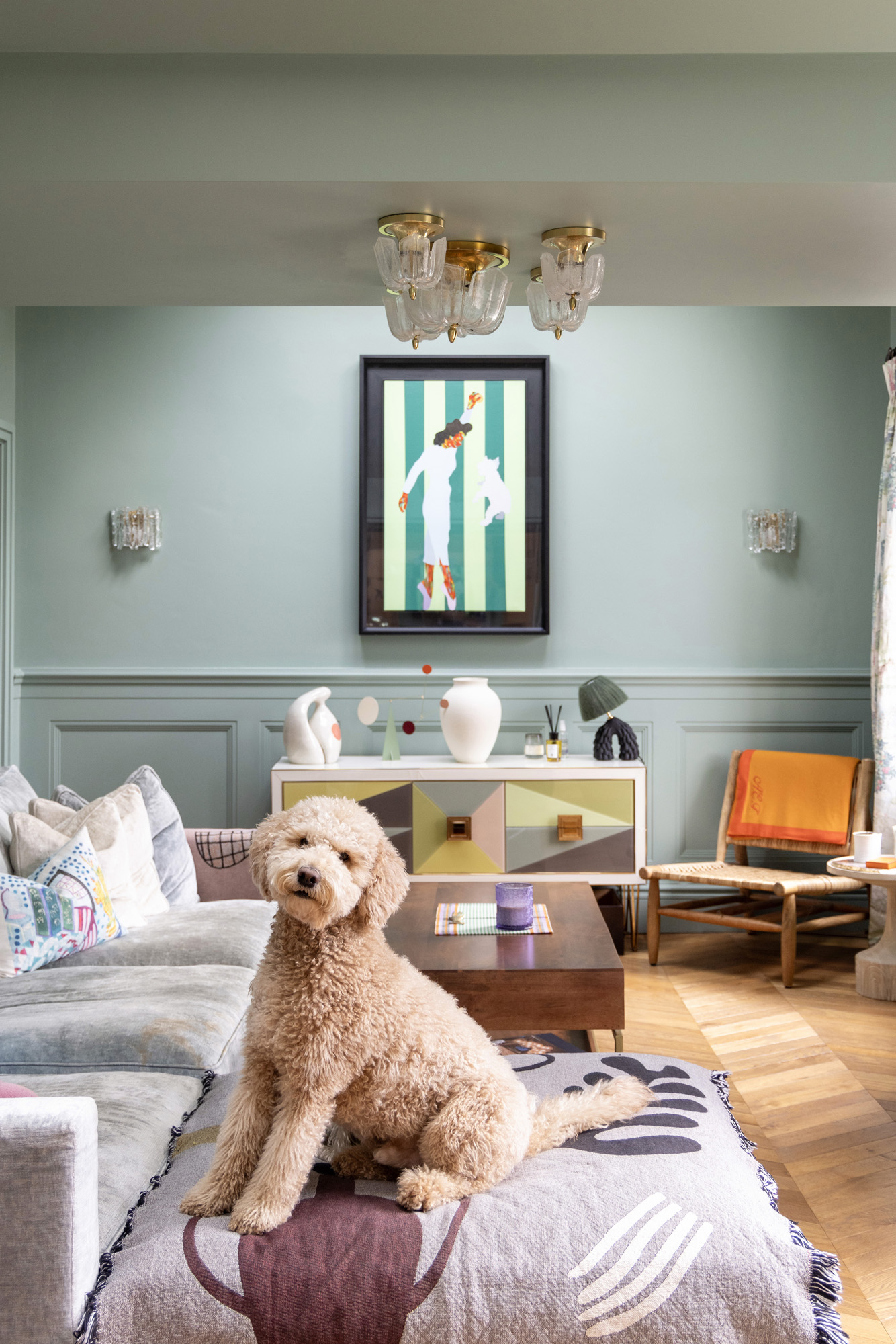


Expansive skylights above flood light through the space, while a distressed mirrored wall captivates with colourful adornments.
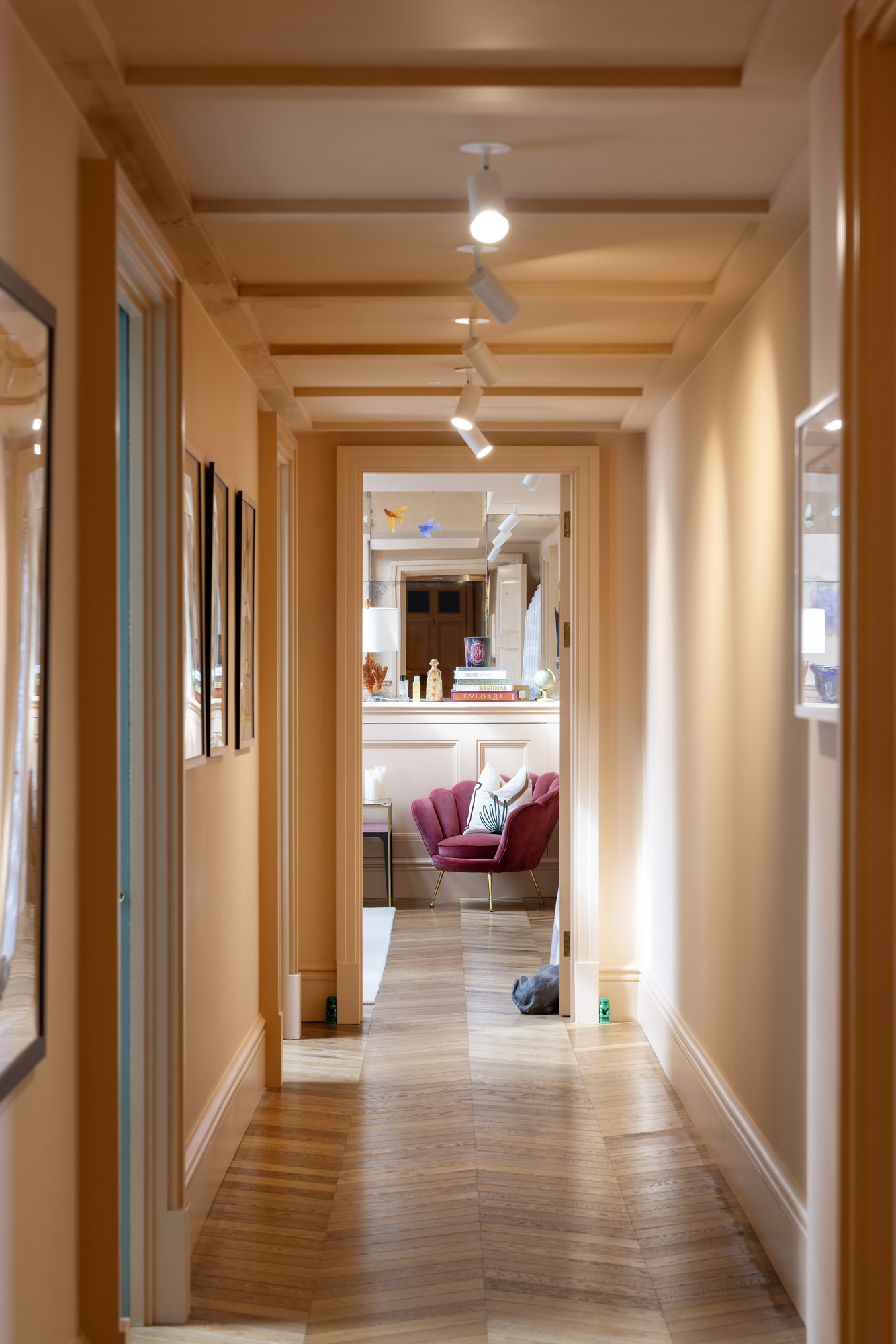
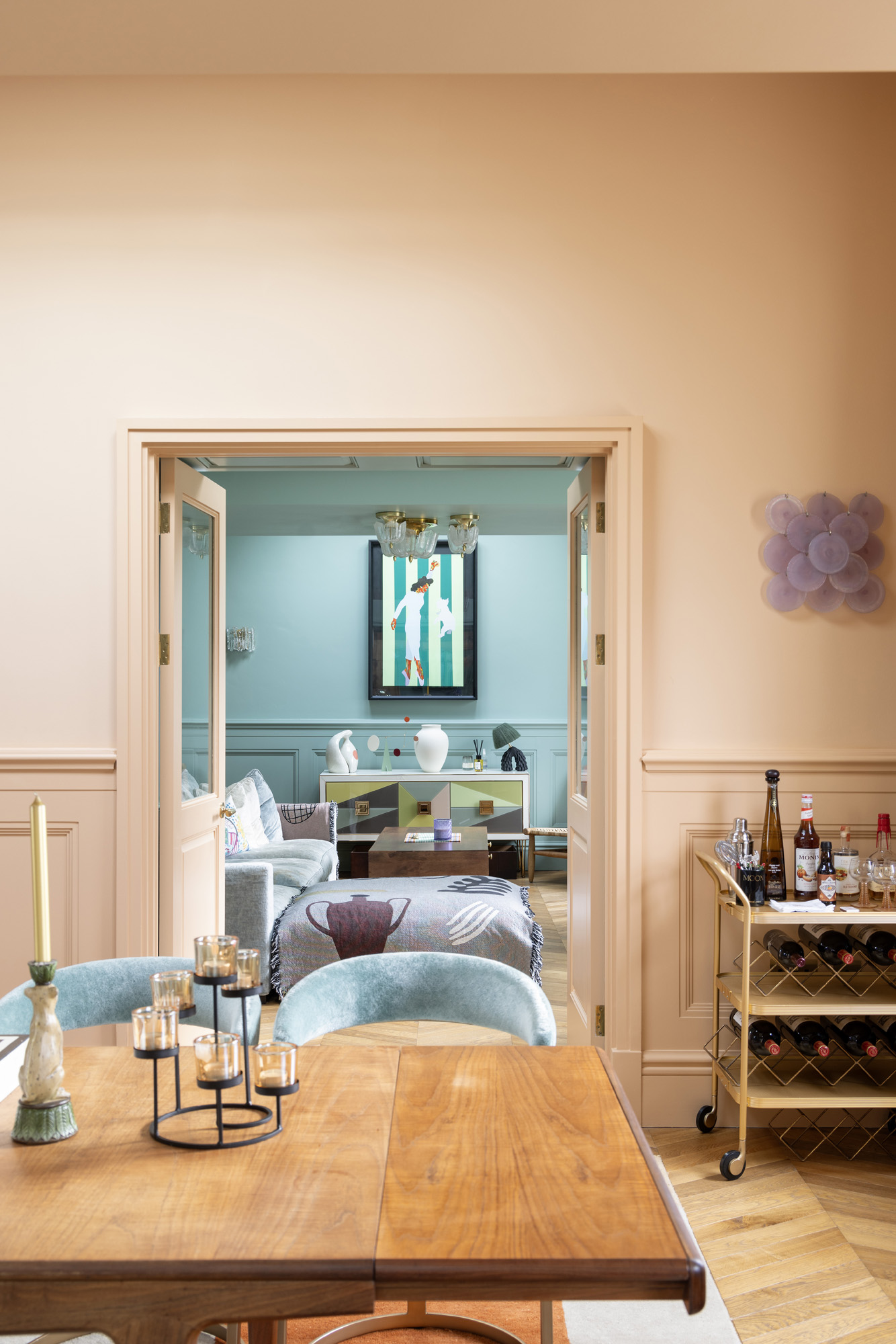


Whether you want to view this home or find a space just like it, our team have the keys to London’s most inspiring on and off-market homes.
Enquire nowWith an exciting development of Queensway’s streetscape currently underway – including Parisian-style pavilions, calming greenery and a wealth of boutiques – Leinster Square is perfectly positioned to reap all the benefits of this burgeoning community. In ten minutes, reach the manicured lawns of Hyde Park, awaiting summertime picnics, early-morning swims or a trip to the Serpentine Gallery. Notting Hill’s most fashionable street Westbourne Grove is also on your doorstep. Brunches are best at Beam or Farmacy, and grocery essentials sourced from Daylesford and Planet Organic. There’s a host of transport options available, linking up to the rest of London and beyond.
Find out more on Bayswater
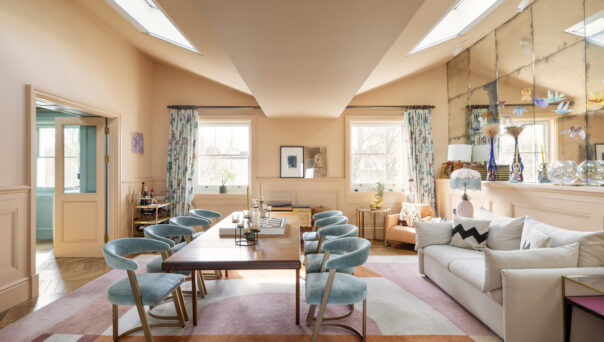
3 bedroom home in Bayswater
The preferred dates of your stay are from to
Our team have the keys to London’s most inspiring on and off-market homes. We’ll help you buy better, sell smarter and let with confidence.
Contact us