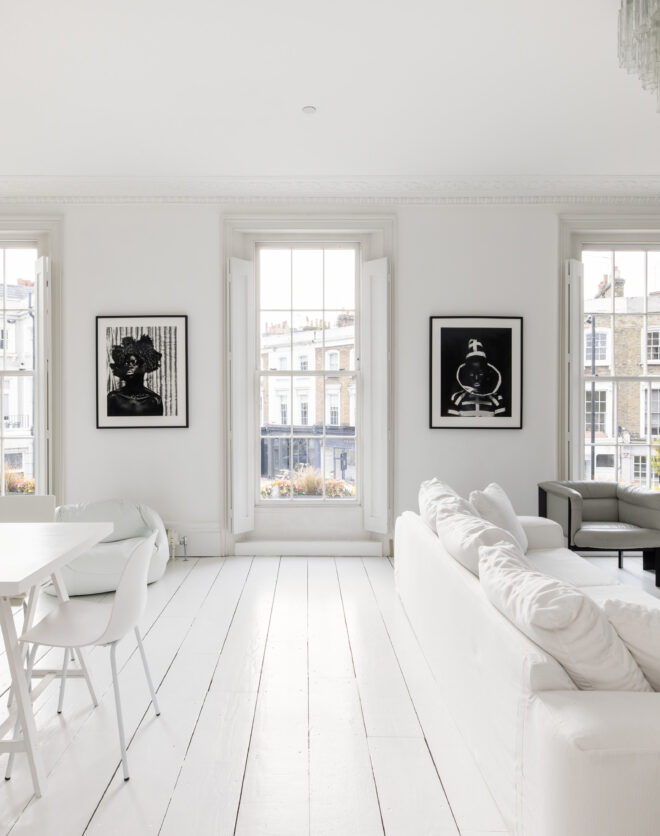
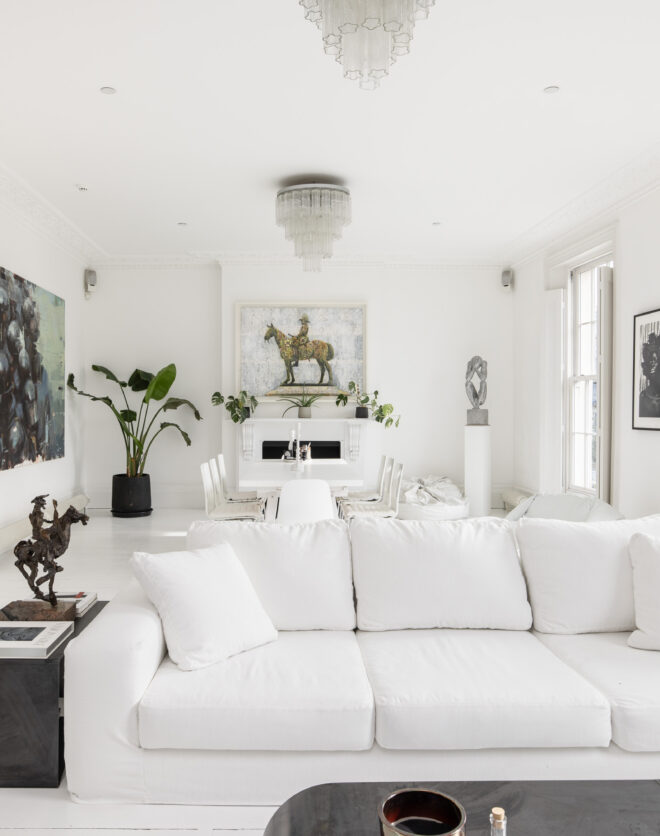
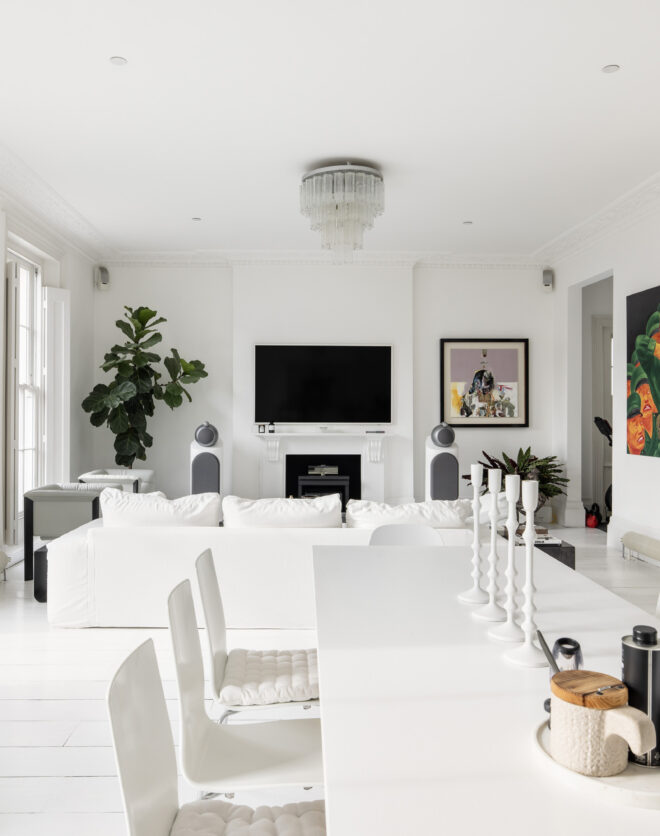
Through a private entrance on an elegant street in Kensington, period details meet modern interiors. A sculptural chandelier crowns the entranceway of this design-forward home. Beyond, hardwood flooring flows into a magnetic split-level reception room. A serene space, the open-plan kitchen and living area is an ode to the pared-back aesthetic. Whitewashed walls, floors and ceilings create an airy and…
Through a private entrance on an elegant street in Kensington, period details meet modern interiors. A sculptural chandelier crowns the entranceway of this design-forward home. Beyond, hardwood flooring flows into a magnetic split-level reception room.
A serene space, the open-plan kitchen and living area is an ode to the pared-back aesthetic. Whitewashed walls, floors and ceilings create an airy and uplifting atmosphere. The kitchen features full-height cabinetry, built-in appliances and a marble waterfall island with an integrated extractor. A large dining space, backdropped by quirky artwork, has seating for 10.
Up a few steps, the space expands into a double-height living area. A south-facing bay window is generous with natural light, illuminating thoughtful design decisions. The high ceiling is framed by intricate cornicing – a subtle nod to the home’s period framework.
A refined palette continues into the principal bedroom. This space features expansive proportions, fitted floor-to-ceiling wardrobes and a tiled en suite bathroom with a bathtub and a countertop basin. Two further bedrooms are calming sanctuaries of considered design. A tiled family bathroom features modern fittings and a console basin. At the rear of the property, a private terrace provides a secluded outdoor hideaway.
Cocina abierta y sala de recepción
Double-height living area
Principal bedroom suite
Dos dormitorios más
Baño familiar
Terraza privada
Royal Borough de Kensington y Chelsea
A south-facing bay window is generous with natural light, illuminating thoughtful design decisions.
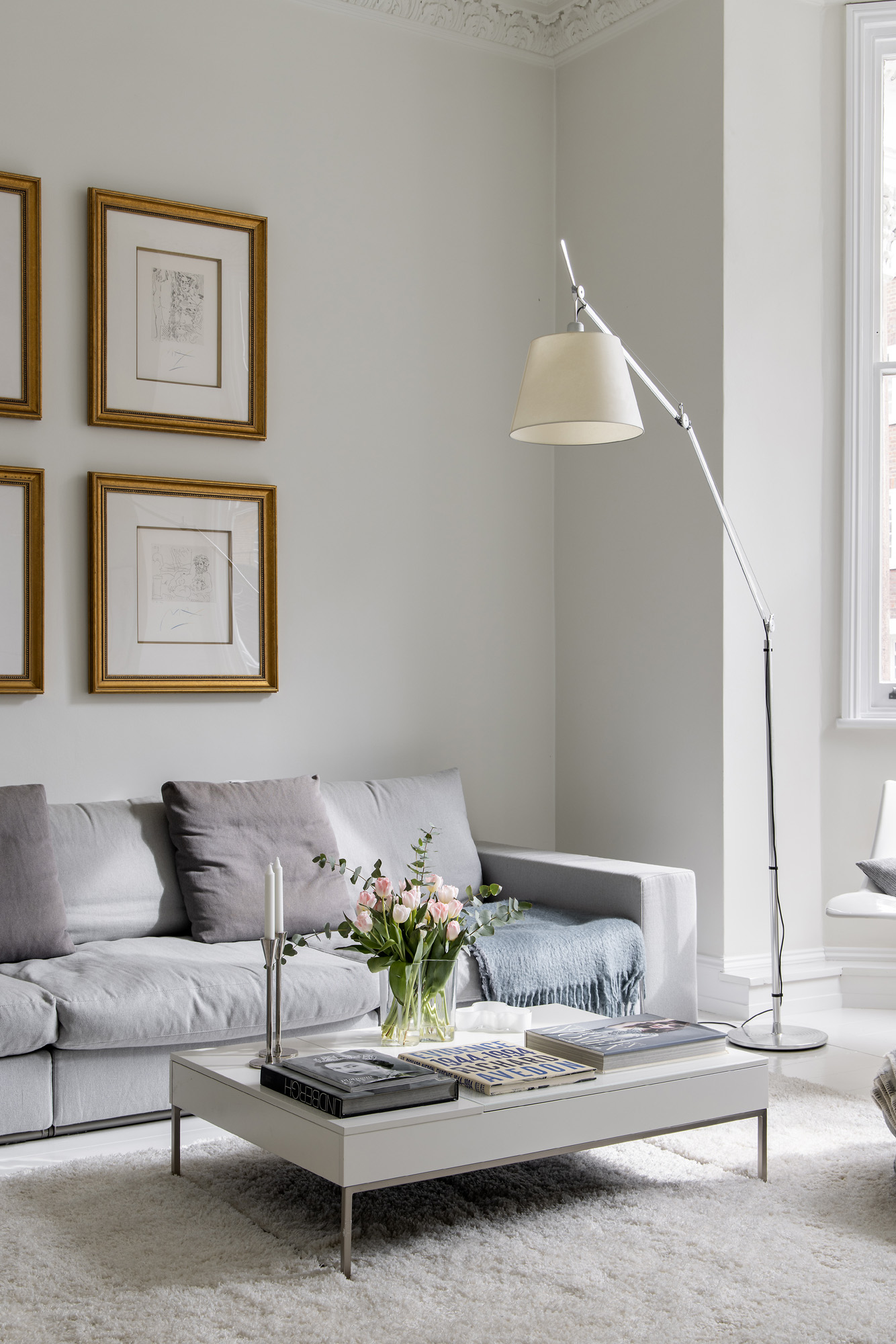
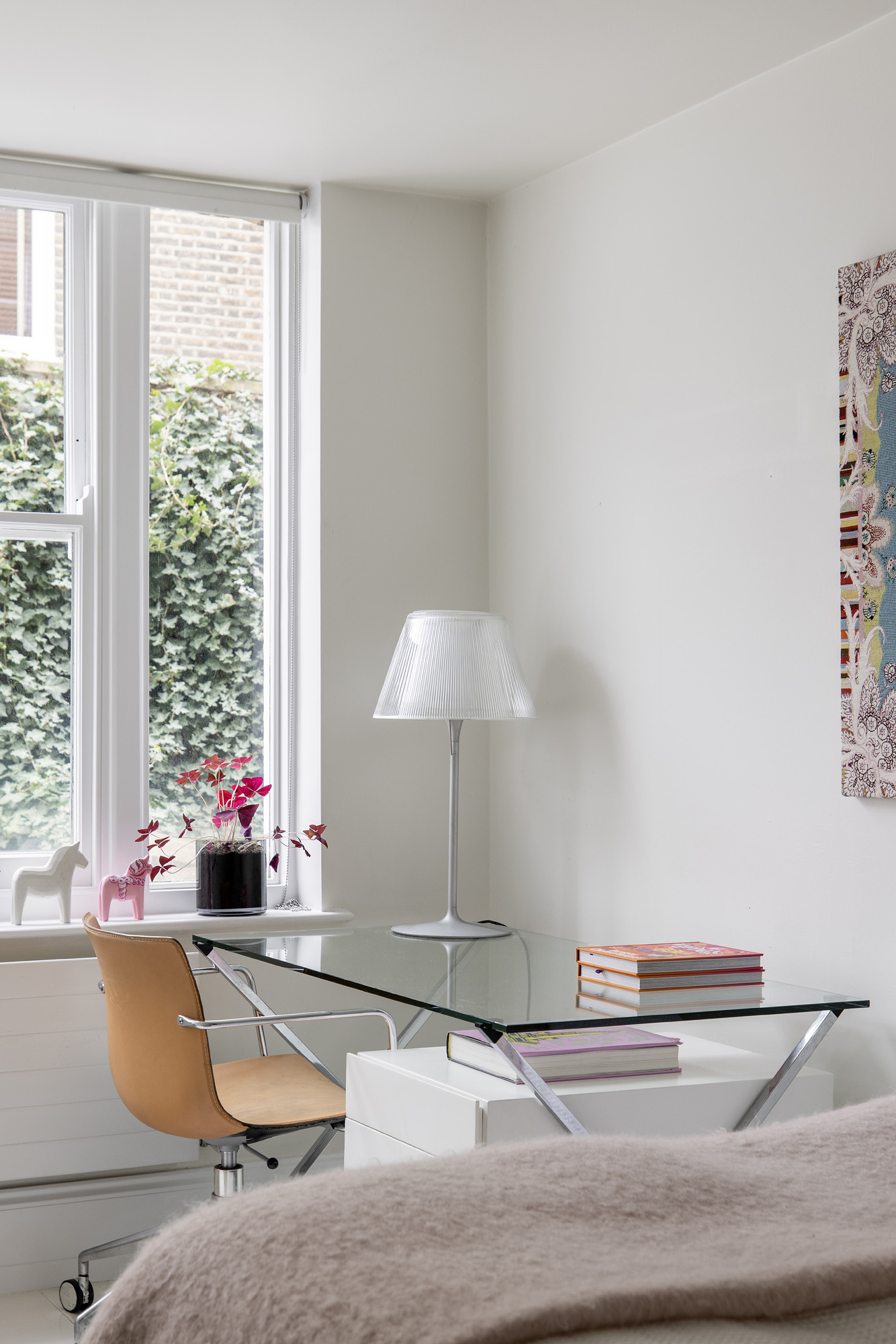


Tanto si quiere ver esta casa como si quiere encontrar un espacio igual, nuestro equipo tiene las claves de las casas más inspiradoras de Londres, tanto dentro como fuera del mercado.
Consultar ahoraUbicación
Vicarage Gate is a quiet cul-de-sac in Kensington. This historical part of London is a stone’s throw from Kensington Gardens and the wooded walks and manicured gardens of Hyde Park. The area is also replete with shops and restaurants. For retail therapy, head to Kensington High Street then to Kitchen W8 for a Michelin-starred European menu or to Clarke’s for farm-to-table dining. Adorned in foliage, the famed Churchill Arms is just five minutes away.
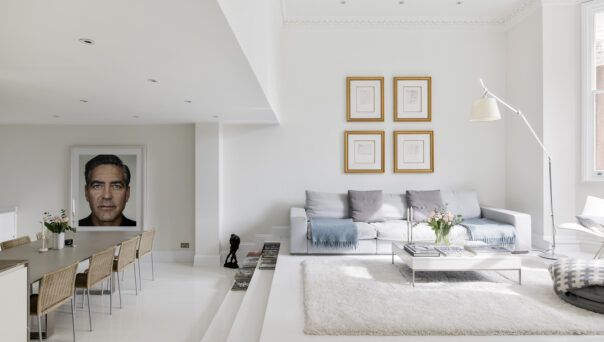
3 bedroom home in Kensington
The preferred dates of your stay are from to
¿Quiere encontrar una nueva vivienda, una estancia corta o poner su casa en el mercado?
Hablemos