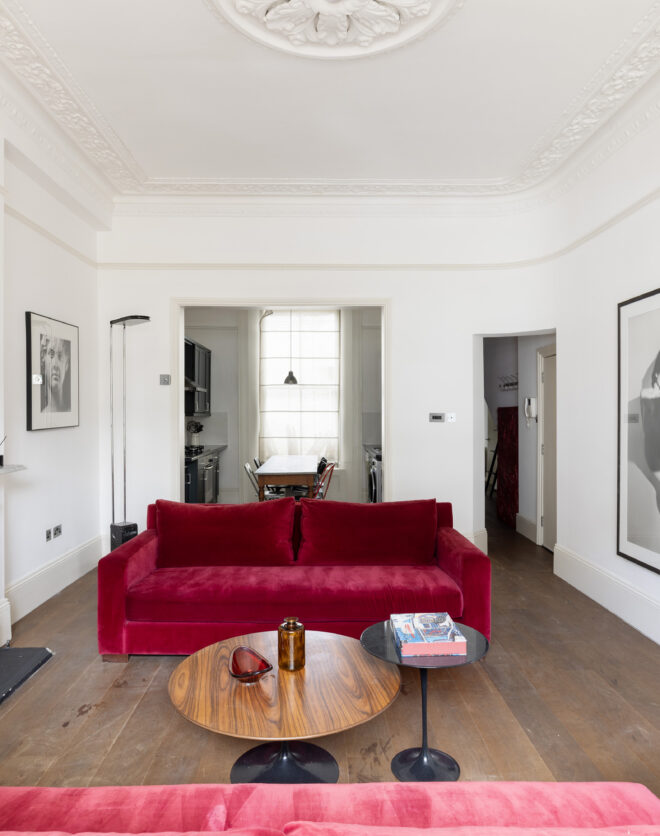
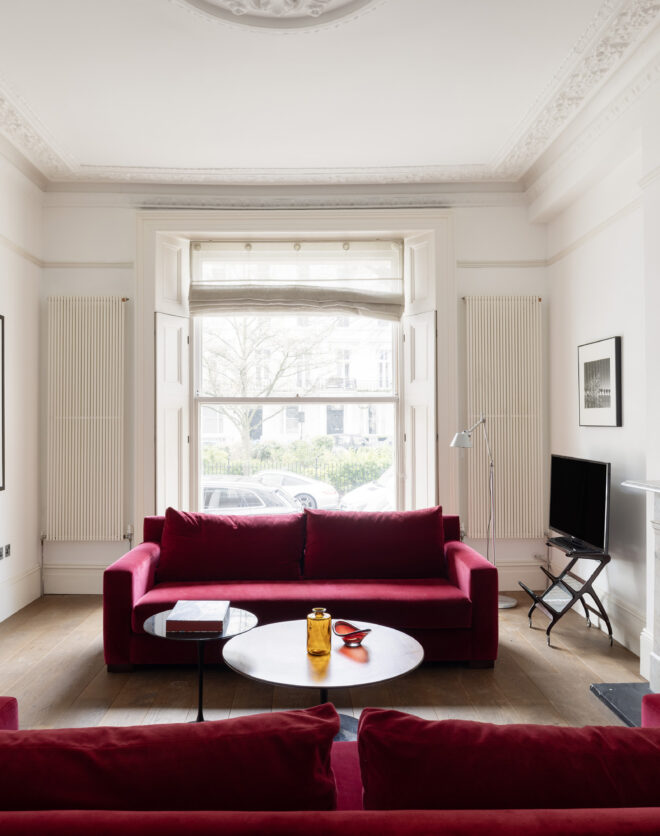
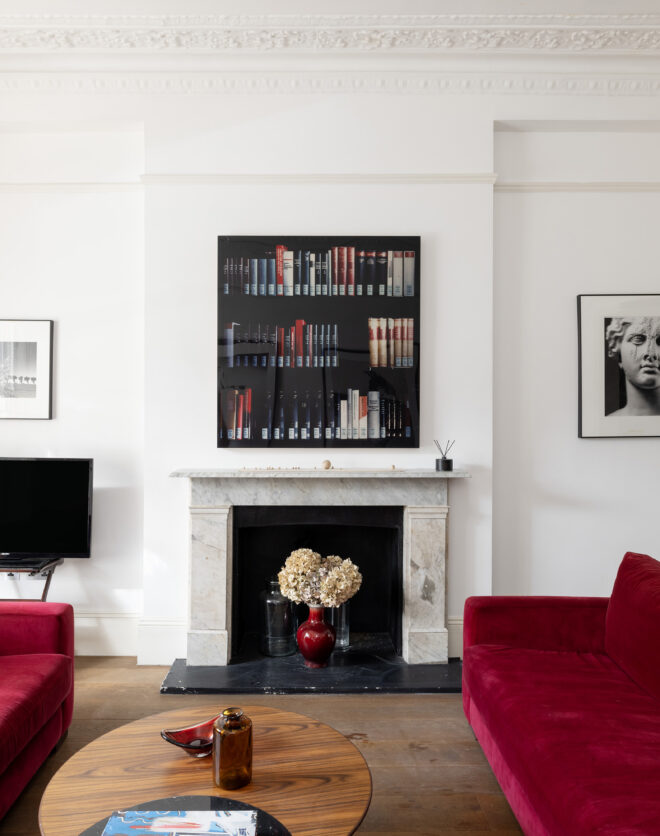
An airy two-bedroom period terrace for rent with farmhouse features, just a short walk from Shepherd’s Bush and Holland Park. A cornflower blue front door and brick exterior provide kerb appeal and a characterful welcome at this period terraced home. Step inside to a spacious open-plan kitchen and reception room, where light floods in through the large sash window, bringing…
An airy two-bedroom period terrace for rent with farmhouse features, just a short walk from Shepherd’s Bush and Holland Park.
A cornflower blue front door and brick exterior provide kerb appeal and a characterful welcome at this period terraced home. Step inside to a spacious open-plan kitchen and reception room, where light floods in through the large sash window, bringing warmth to the already cosy peach-coloured walls. Open shelving, Shaker-style units and a butler sink bring a traditional feel, while the electric hob ensures contemporary functionality.
The warm tones continue up to the spacious principal bedroom, which overlooks the quiet street below. With integrated storage and a sizeable sash window, this room is bound by natural light and neat finishes. The bathroom next door features a heritage sink and a rainfall shower, providing a refreshing interplay of old and new.
On the second floor there’s a double guest bedroom finished in neutral tones and a bathroom with twin basins and a bathtub, inviting long soaks after a busy day in the city.
Open-plan kitchen and reception room
Principal bedroom with built-in storage
Guest bedroom
Two bathrooms
Royal Borough of Kensington & Chelsea
“Open shelving, Shaker-style units and a butler sink bring a traditional feel, while the electric hob ensures contemporary functionality”
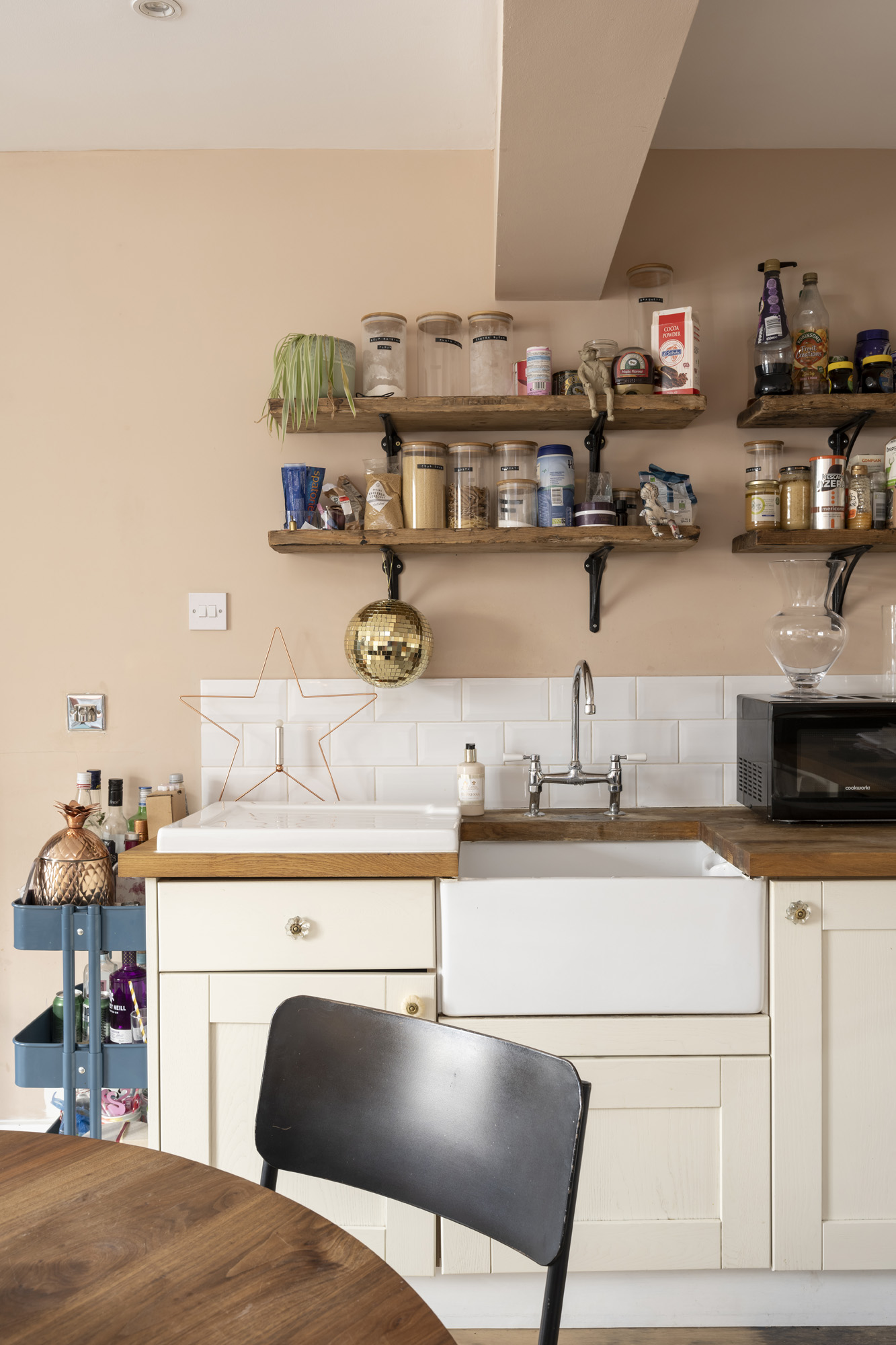



Whether you want to view this home or find a space just like it, our team have the keys to London’s most inspiring on and off-market homes.
Enquire nowJust moments from upmarket Holland Park Avenue there are a wealth of amenities on your doorstep here. Favoured independent businesses include Supermarket of Dreams, Jeroboams and Daunt Books, plus semi-pedestrianised Clarendon Cross is home to local favourites Melt Chocolates, Harper & Tom’s florist and Lipp Interiors. Stroll around the eponymous Holland Park; the adjoining Design Museum boasts a calendar full of inspiring exhibitions. Or venture towards Shepherd’s Bush to explore the offerings of the bright and bustling shopping centre, before settling down for an evening of relaxation and fine dining at White City House.
More about the neighbourhoodMore about the neighbourhood
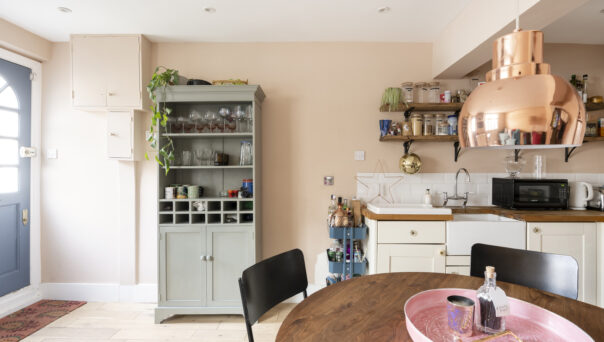
2 bedroom home in Holland Park
The preferred dates of your stay are from to