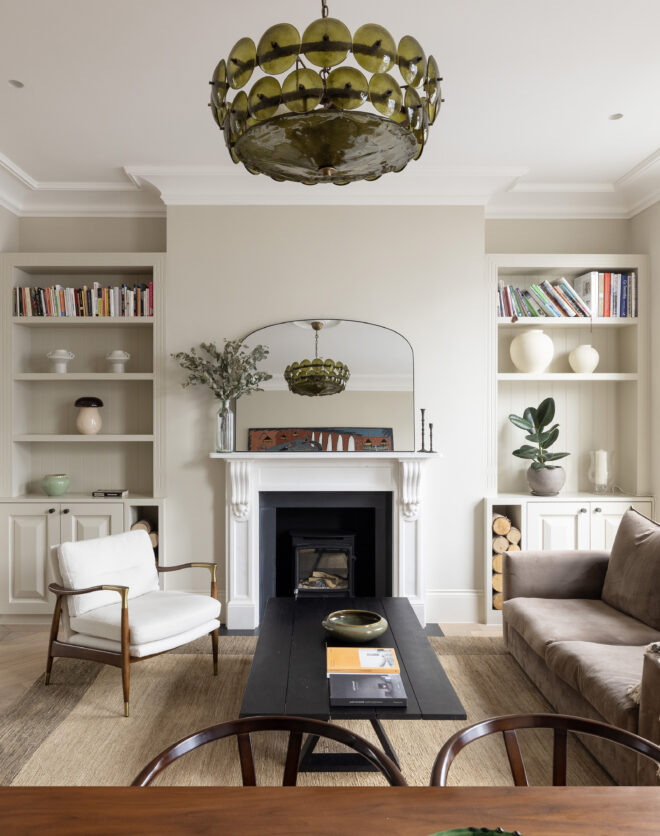
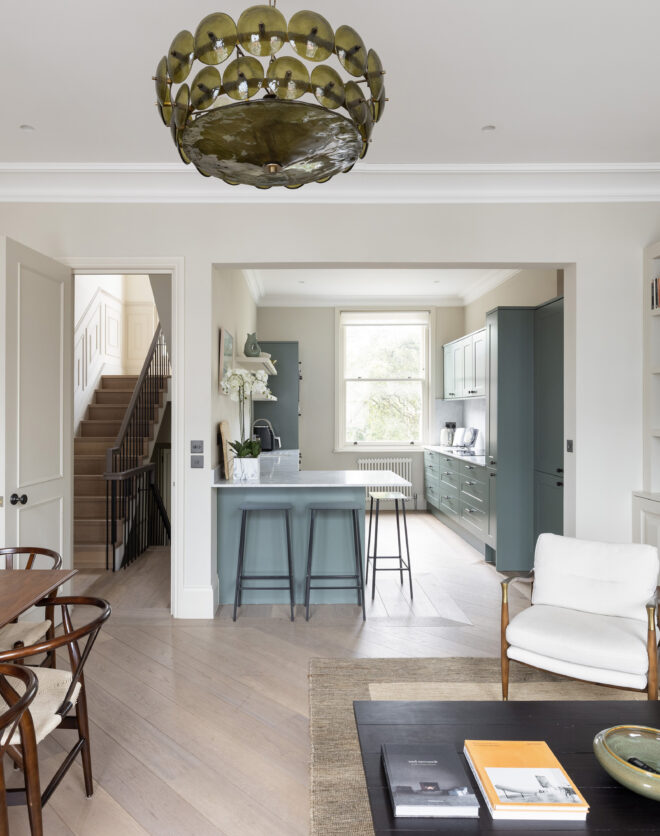
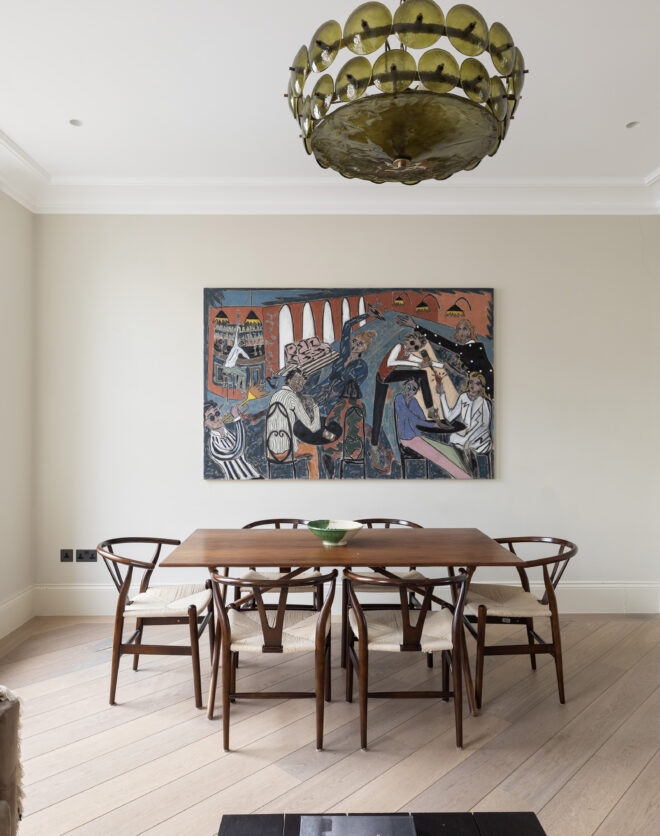
Tucked between the leafy paths along the Thames and the cultural buzz of Shepherd’s Bush, this family home finds harmony in contrasts. Set across four carefully composed floors, thoughtful design hints at mid-century modernism, while spatial generosity comes with ease. From its elevated entrance on the raised ground floor, herringbone floors lead the way through a double reception room. It’s…
Tucked between the leafy paths along the Thames and the cultural buzz of Shepherd’s Bush, this family home finds harmony in contrasts. Set across four carefully composed floors, thoughtful design hints at mid-century modernism, while spatial generosity comes with ease.
From its elevated entrance on the raised ground floor, herringbone floors lead the way through a double reception room. It’s a masterclass in light and proportion: soaring ceilings, crisp white walls, and twin original fireplaces anchor the space, a quiet nod to the home’s Victorian bones. On one side, a reading room or home office; on the other, a setting made for social occasions that stretch into the evening. Floor-to-ceiling glazed doors pull in the light and lead to a balcony that floats above the garden below – an ideal perch for a breath of fresh air or aperitif.
The heart of the home lies below, where the lower ground floor opens up into a voluminous, open-plan expanse. Warm wooden floors and soft-toned walls create a grounding backdrop for a bespoke Craigie Woodworks kitchen, complete with teak-veneered cabinetry, recessed handles, and sleek stainless steel countertops. A Smeg oven and Miele appliances bring culinary precision, while a sculptural island and integrated wooden banquette elevate dining. A wall of glazing opens to reveal a peaceful patio and lawn wrapped in greenery.
The principal bedroom on the second floor is a study in tranquillity, with sash windows and a feature fireplace. Three additional bedrooms – each one vibrant and characterful – share a stylish family bathroom clad in Fired Earth tiles, outfitted with Lefroy & Brookes fittings and a generous bathtub.
Open-plan kitchen, dining and reception room
Double reception room
Principal bedroom
Three further bedrooms
Family bathroom
Private garden
Borough of Hammersmith & Fulham
It’s a masterclass in light and proportion: soaring ceilings, crisp white walls, and twin original fireplaces anchor the space, a quiet nod to the home’s Victorian bones.
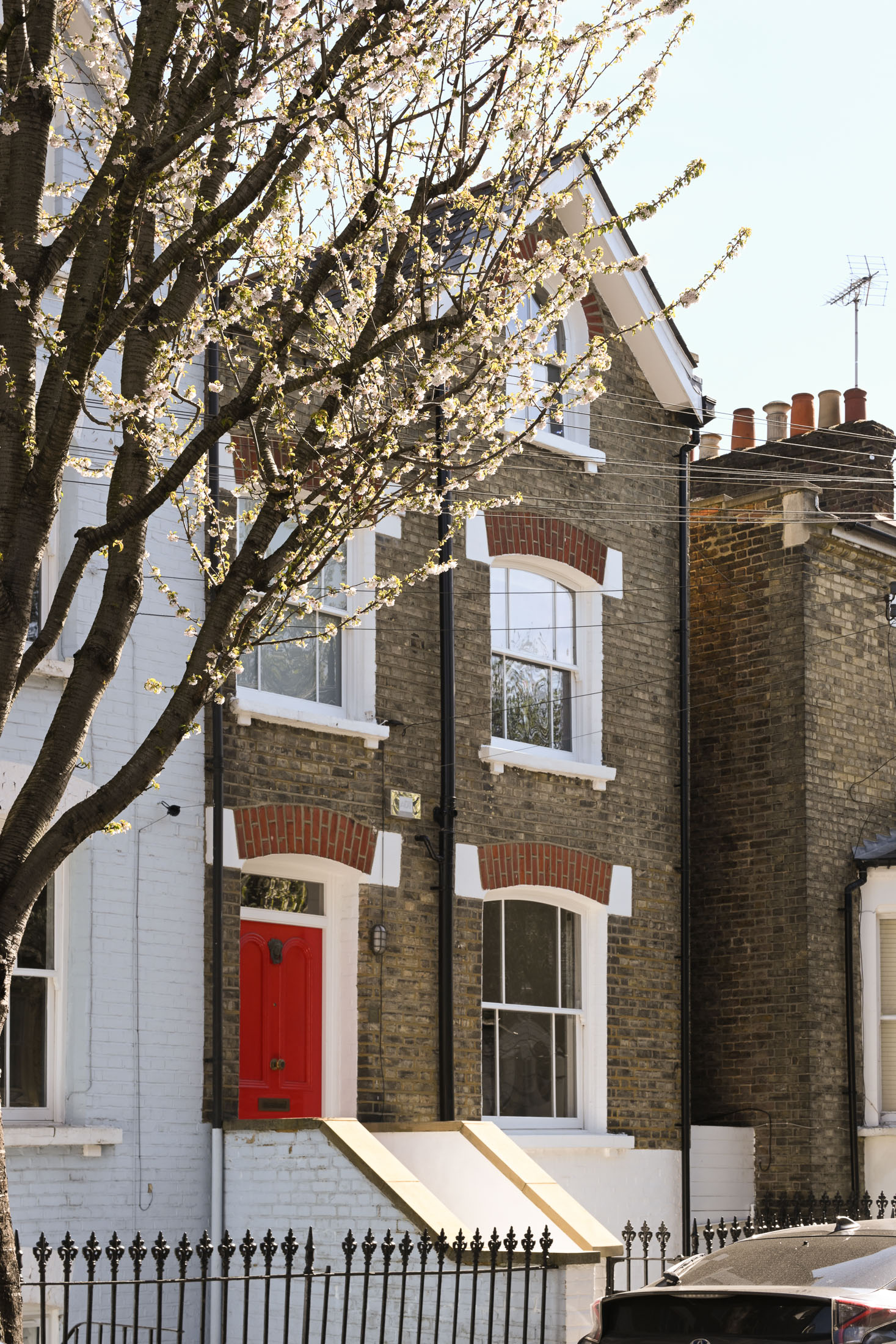
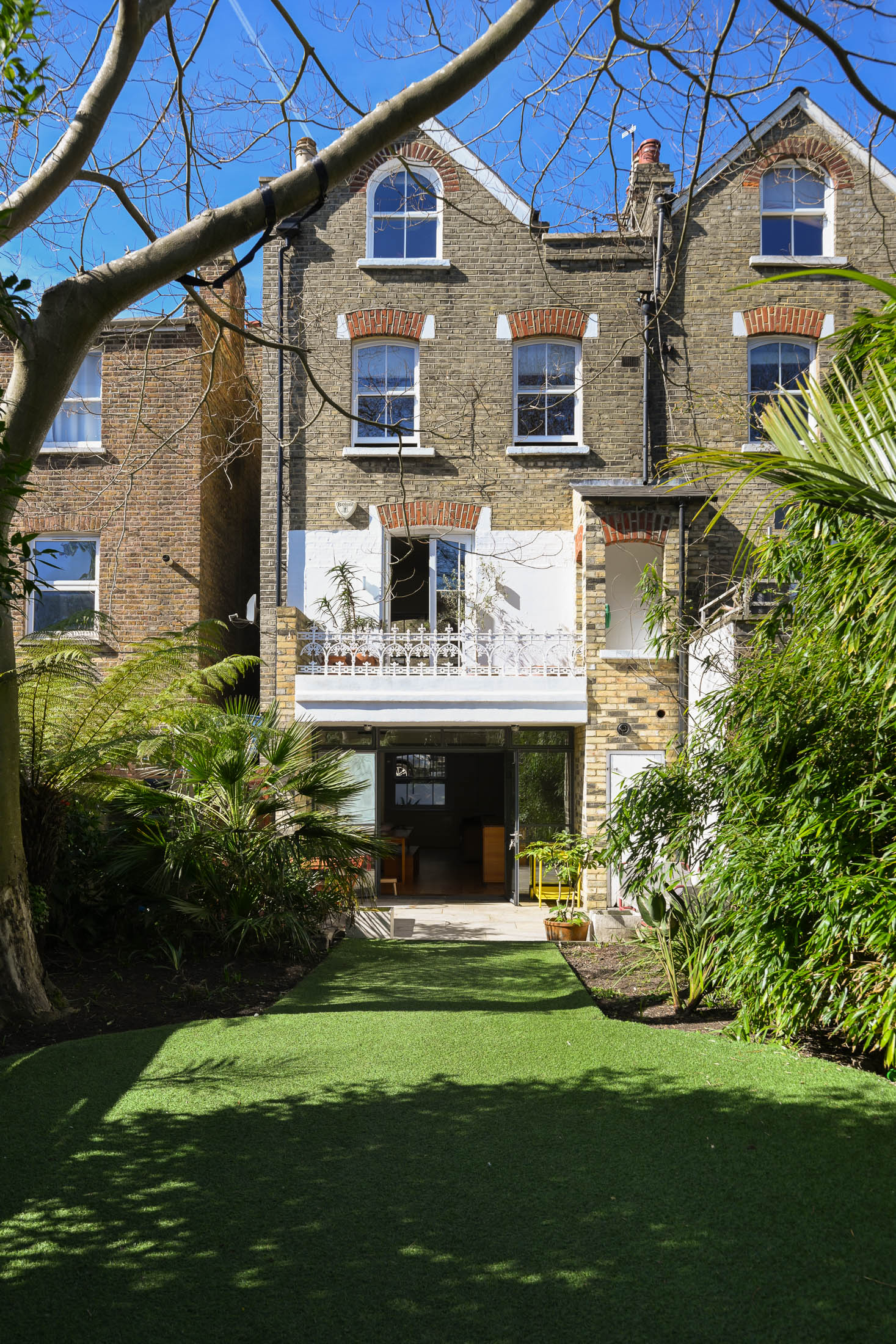


Whether you want to view this home or find a space just like it, our team have the keys to London’s most inspiring on and off-market homes.
Enquire nowBetween riverside calm and city-bound buzz, this home benefits from the best of both worlds. From the Westway down to the River Thames, coveted restaurants and generations-old weekly markets prove W12’s commitment to the local community. Natural tranquillity comes in the form of Ravenscourt Park, through which you’ll reach Brackenbury Village, replete with independent delis and cafes. Stock up on produce or source textiles and clothing at the Shepherd’s Bush street market, or head to The Village at Westfield for luxury shopping. Dine at Sam’s Riverside, The River Cafe or The Dove before a night of culture at the Grade-II listed Eventim Apollo, Lyric Theatre or O2 Shepherd’s Bush.
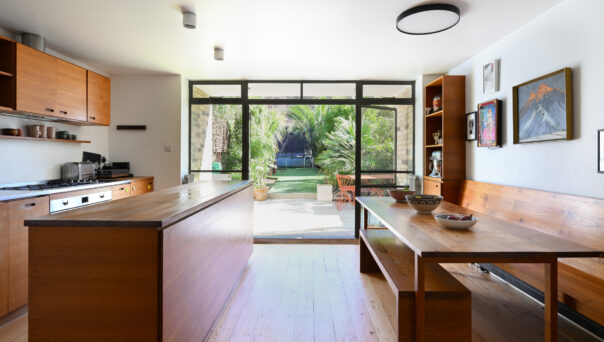
4 bedroom home in Hammersmith / Brook Green
The preferred dates of your stay are from to
Our team have the keys to London’s most inspiring on and off-market homes. We’ll help you buy better, sell smarter and let with confidence.
Contact us