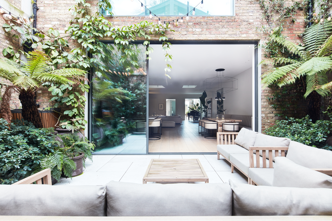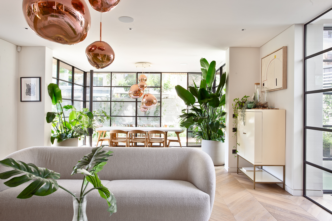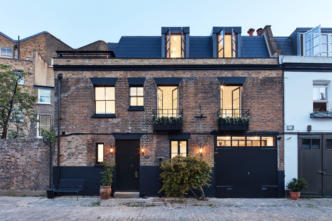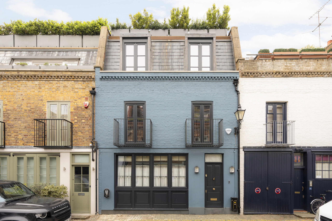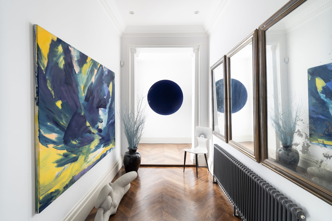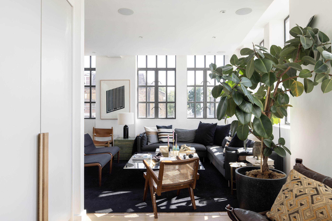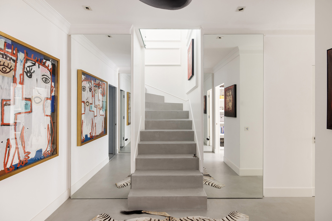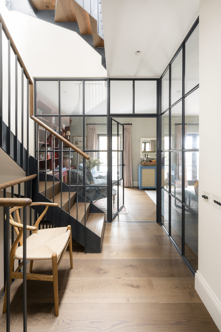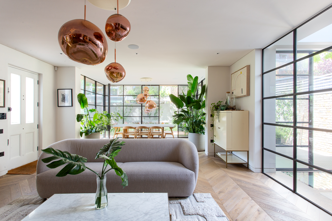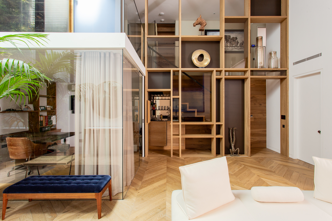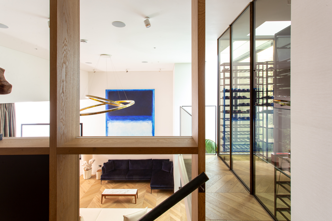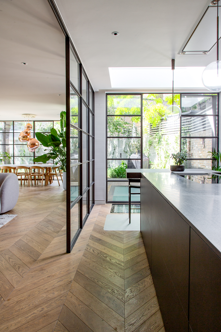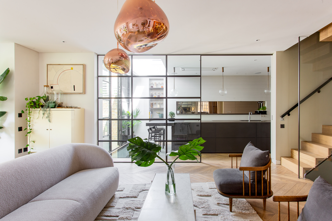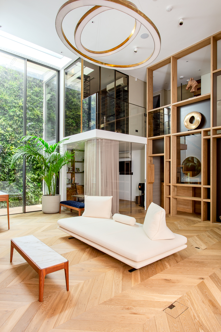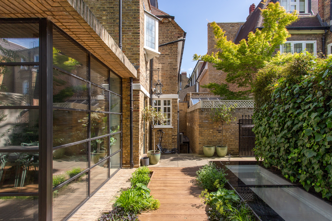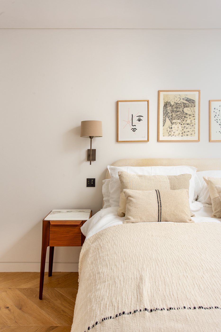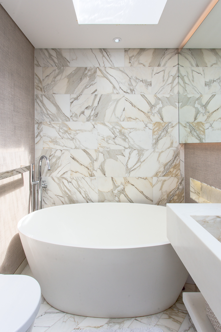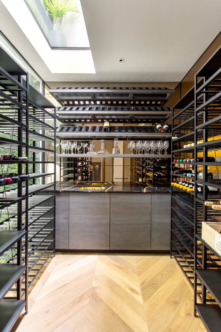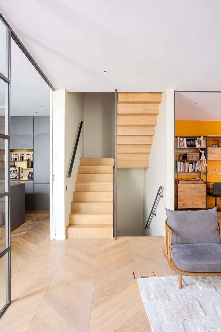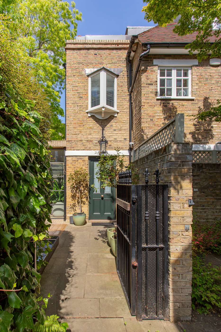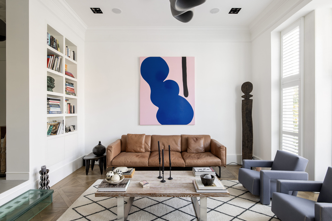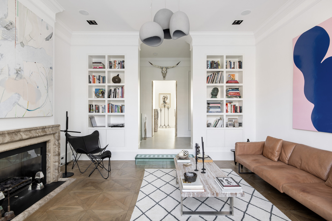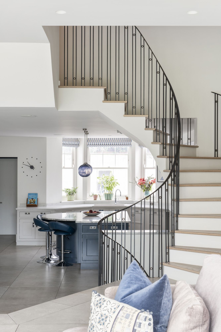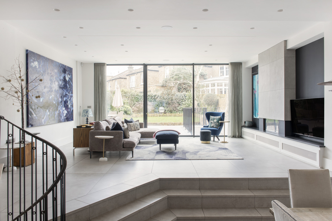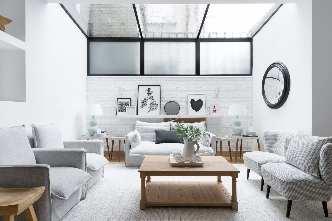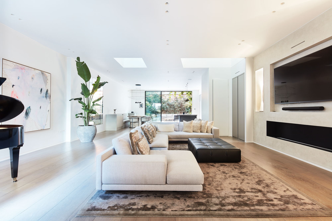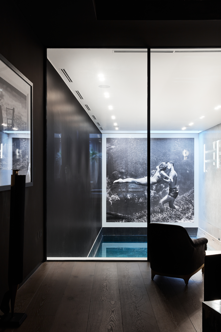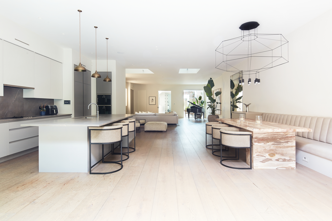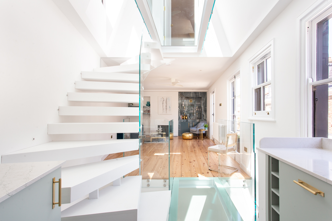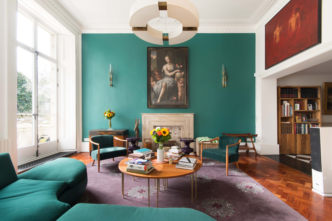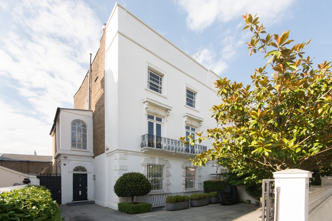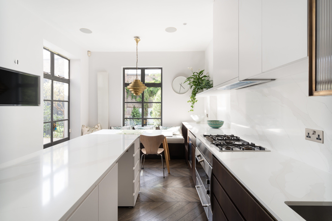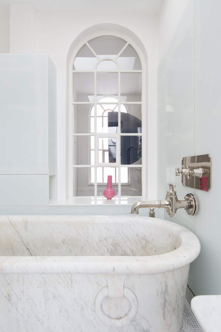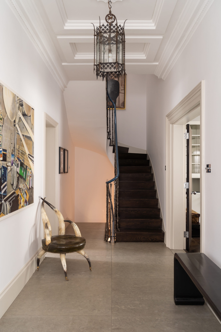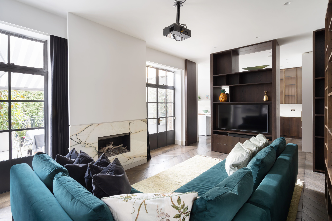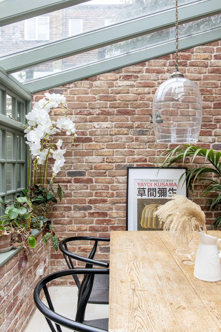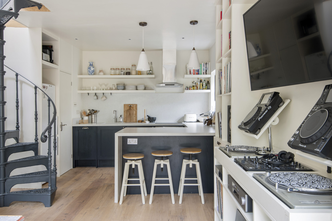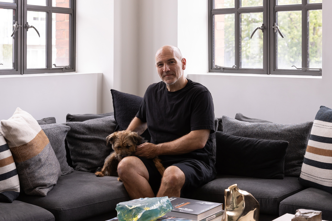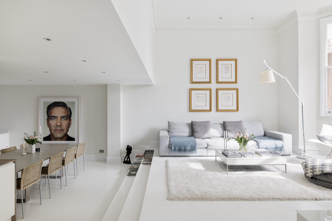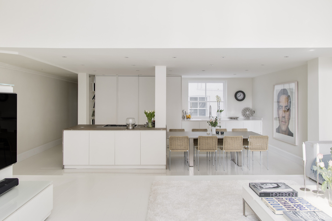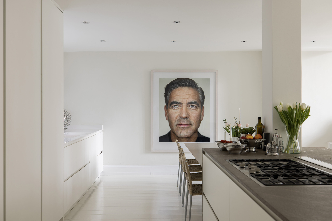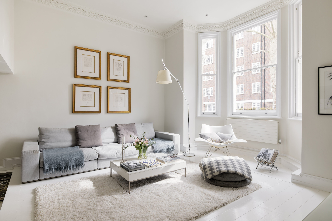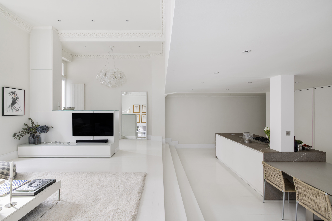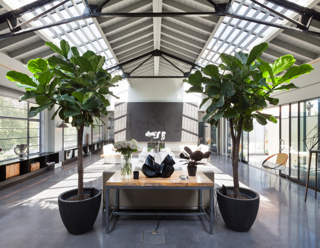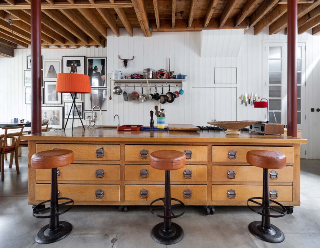From a lateral apartment in a former factory to a one-time coach house with a contemporary spin, we reflect on the one-of-a-kind spaces we matched with new tenants this year.
Rental homes don’t need to be all utilitarian design and no distinguishing features, as this selection of design-led spaces proves. As 2023 comes to a close, we’re sharing some of our favourite lets. Forget the good and the great, these homes are in a league of their own.
Each is imbued with individuality, although all share the same considered design principles. Expect thoughtfully conceived footprints that celebrate light, space and materials – and some welcome extras (think wine cellars, cinema rooms, pools and saunas). It’s impossible to pick just one, so here, in no particular order, are 12 that top the charts.
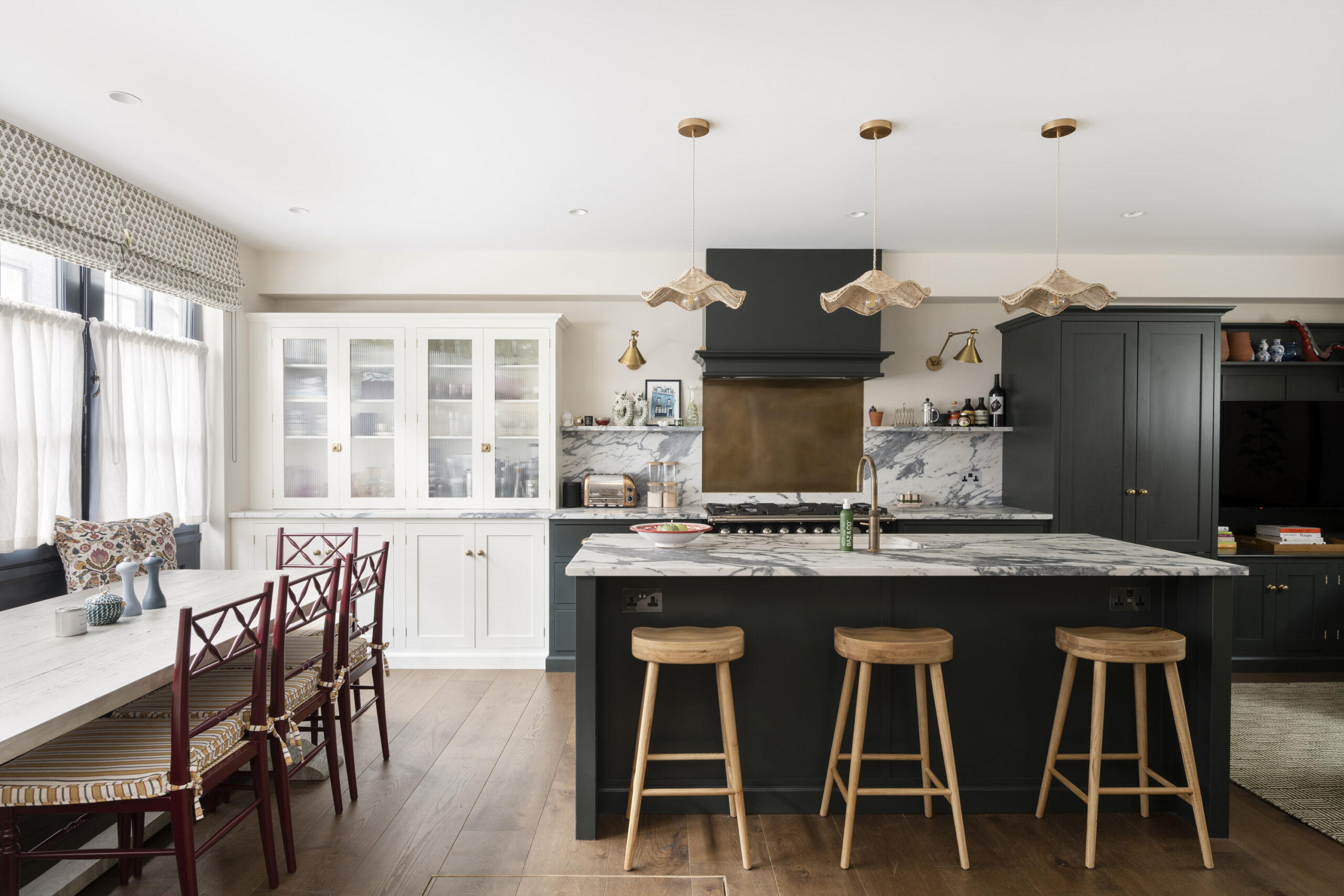
St Luke’s Mews, Notting Hill
You can count on interior designer Rosanna Bossom for a fresh, unfussy take on classic style – as demonstrated at St Luke’s Mews. Expect a contemporary twist on tradition – a vibrantly upholstered armchair here, a pop of primary colour there. The deVOL kitchen acts as the heart of the home, a La Cornue range oven providing an eye-catching centrepiece. Oenophiles take note of the spiral wine cellar, with capacity for 2,500 bottles. When the weather allows, take your pick between twin south-facing balconies or the scenic roof terrace.
Fernshaw Close, Chelsea
Home cinema. Temperature-controlled wine room. Bespoke Bulthaup kitchen. Fernshaw Close has all the above, and more. Its tardis-like proportions won’t fail to impress either. Spanning the basement and lower ground levels, the double-height reception room’s ceiling soars five metres high. Grand in scale and style, the expansive principal bedroom suite continues in the same vein, encompassing a Besana dressing room and a Calcutta marble bathroom.
Blenheim Crescent, Notting Hill
Behind a deceptively traditional redbrick exterior, this two-bedroom duplex apartment is a masterclass in contrasts. Intricate cornicing and a floor-to-ceiling bay window meet micro cement floors, a Sonos sound system and LEAX lighting. Throughout, period proportions provide a vast canvas for abstract art and a checklist of design classics. Kick back on the Pierre Lissoni sofa, the Le Corbusier chaise longue or pull up a Pierre Jeanneret chair in the striking marble kitchen. If that wasn’t enough, there’s also a sauna.
St Quintin Avenue, North Kensington
All five floors of this seven-bedroom home are bound by considered design. St Quintin Avenue suits family life to a T – with form and function given equal footing. Taking centre stage between the ground and lower ground storeys, an elegant spiral staircase gently curves into an open-plan social setting, split between reception room and kitchen. Natural light is in plentiful supply, courtesy of full-height windows that open onto the garden. Tucked away on the basement level, a media room and study are set for work and play.
Astell Street, Chelsea
Period charm and contemporary touches collide at this traditional redbrick home, reconceived by architectural design studio Zulufish. Elegant and understated, colour and texture have been carefully considered throughout. An open-plan living space is the social heart of the home, complete with a snug and shaker-style kitchen perfect for creative cooks. When it comes to outdoor space, you’re spoilt for choice: choose between two terraces that catch the morning sun and a private garden.
Rede Place, Bayswater
A flawless mews home that defies its period bones. Inside, striking architectural interventions underscore a sense of space. Think five floors seamlessly connected with a sweeping helical staircase. Open-plan living areas bookended by floor-to-ceiling windows. Plus, a swimming pool positioned beneath a double-height void with glass sides, to emphasise its expanse – all sitting behind an unassuming exterior.
Pindock Mews, Little Venice
Layers of glass channel light through this imaginatively reconfigured two-bedroom mews home with a twist. Sitting on a quintessential cobbled street, black render pops against the traditional brickwork – and hints at the contemporary design that awaits inside. Floating staircases thread three levels of living spaces together, while glass floors offer an uninterrupted view all the way to the roof skylight. For sunny days, there’s also a terrace.
Cleveland Square, Bayswater
A lesson in finesse, Cleveland Square’s design lives up to its distinguished location. Backing onto Cleveland Square Gardens, the duplex apartment enjoys a refined atmosphere, inside and out. In the main reception room and kitchen – a showstopper of a space – a trio of glass doors stretch all the way to the lofty ceiling, framing views of the manicured communal garden beyond. Gather around the dining table, or kick back in front of the fire with a page-turner from the library. Style and substance combine on the floor below, where another split-level kitchen and reception room cater for the nuts and bolts of everyday life.
Chepstow Villas, Notting Hill
Standing tall on one of Notting Hill’s most sought-after streets, a feeling of understated elegance sets the tone at Chepstow Villas. There’s space for every occasion and mood – from the formal dining room to the relaxed open-plan kitchen, with Gaggenau appliances and sage green banquette seating. Visitors will feel at home on the lower ground floor, complete with a separate kitchen, two bedrooms, snug and wine cellar. Saving the best until last, outside the heated pool completes the lineup – a rarity in West London.
The Avenue, Chiswick
Set at the bottom of a peaceful courtyard-style garden, escapism comes naturally to The Avenue. Take the stepping-stone path to the conservatory dining room – a sensitive addition that sits in harmony with the property’s period framework. Inside, exposed brick creates a cosy feel, while a glass roof invites the outside in. An atmospheric space for entertaining, throw open the doors in the warmer months, and light candles and the log burner when cooler nights descend.
Highgate Road, Kentish Town
Kentish Town’s answer to a New York-style loft, fashion designer Jason Basmajian has infused this two-bedroom apartment with a cosmopolitan appeal. Once part of a factory, the space’s industrial heritage has been propelled into the 21st century with concierge services and a communal gym. Traces of the past remain though – most noticeably in the 10-steel framed windows that line the light-filled kitchen and reception room. Meanwhile, design classics add distinction, from the Pierre Jeanneret lounger to the vintage Falcon chairs.
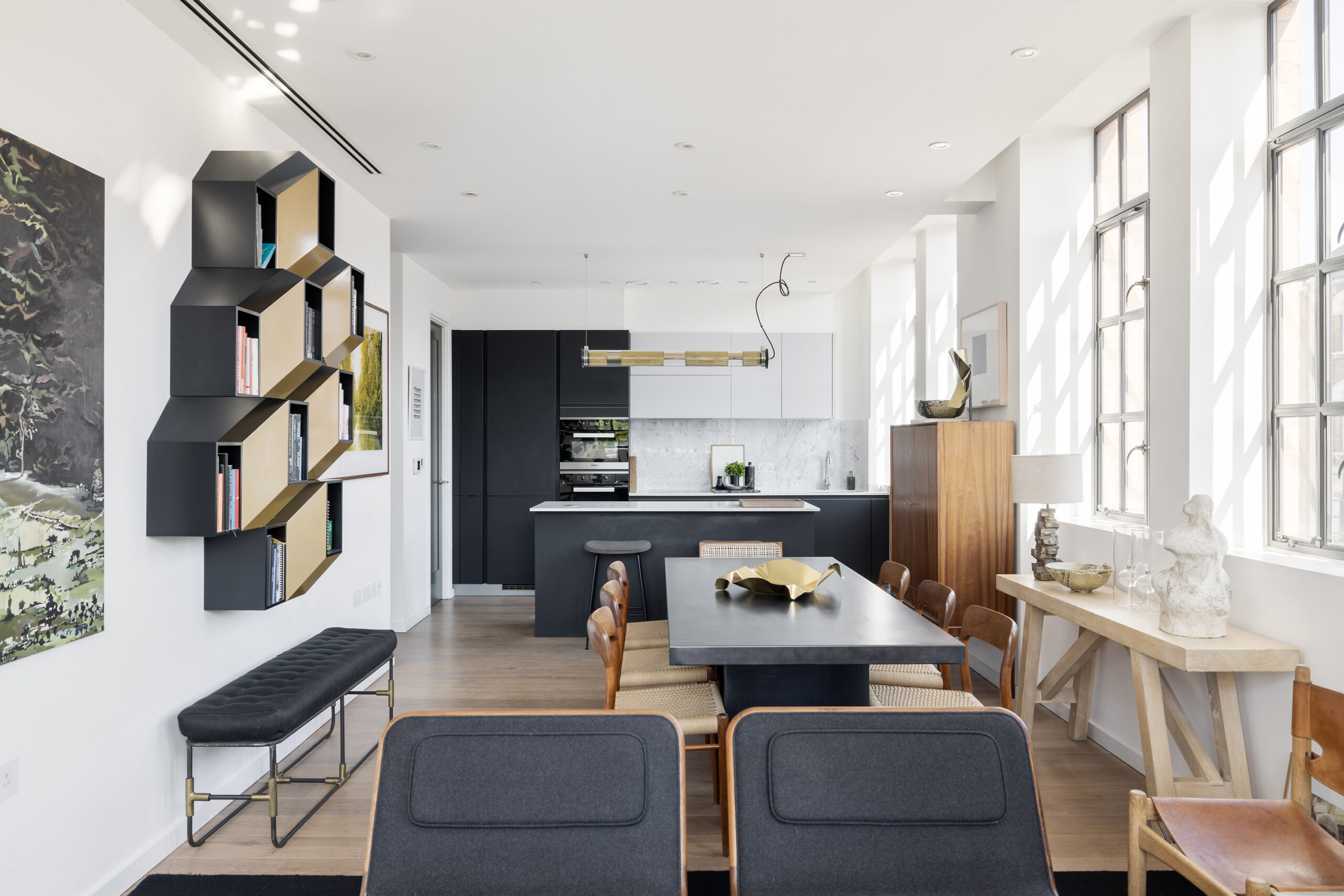
Vicarage Gate, Kensington
A blockbuster of an apartment. Clean lines, gallery-like proportions and minimalist design hold sway at Vicarage Gate. This is the place for those who like to play host. The entertaining space wants for nothing – a split-level reception room divided between a double-height living area and streamlined kitchen, it comes complete with a marble island, a dining table that seats 10 and conversation-starting artwork (George Clooney fans will appreciate one print in particular).


