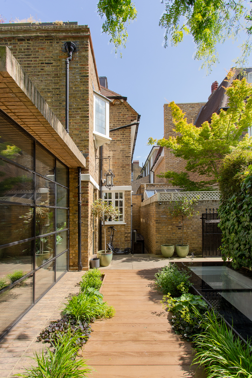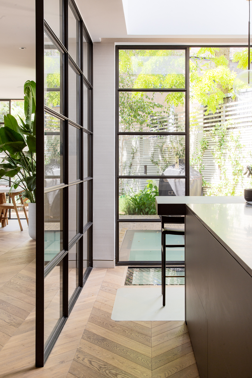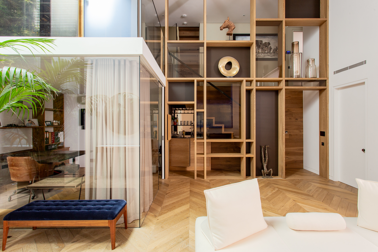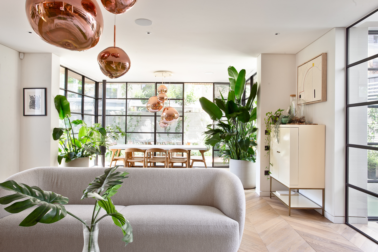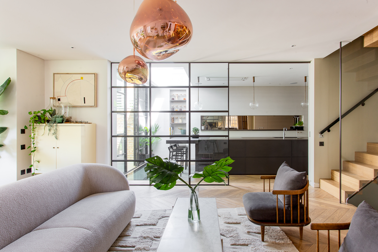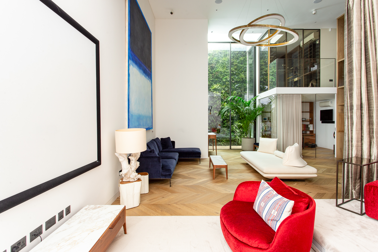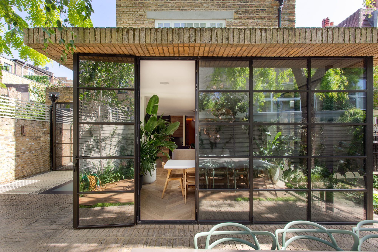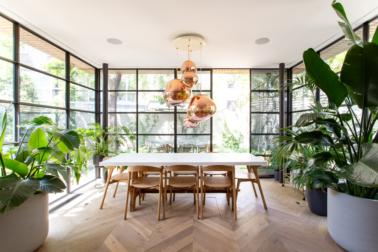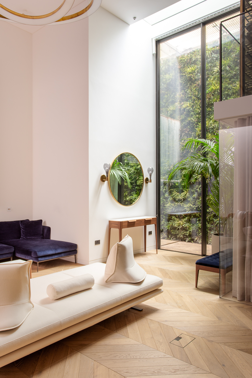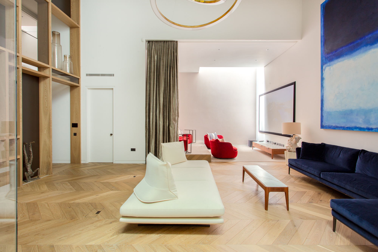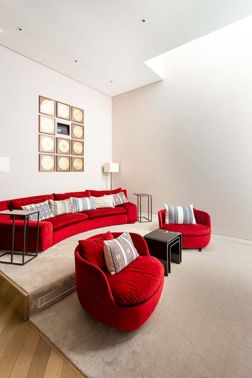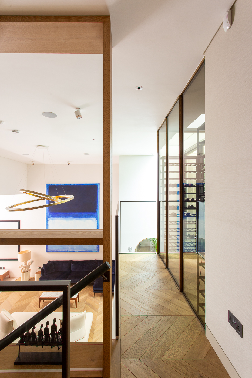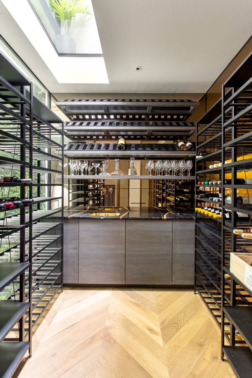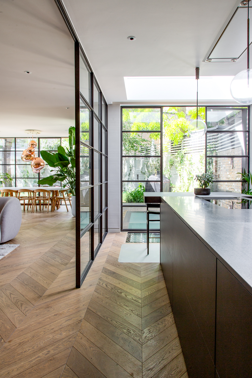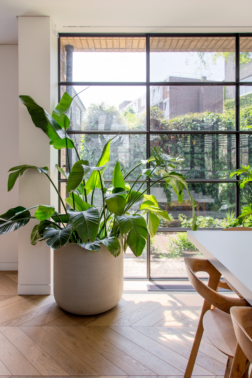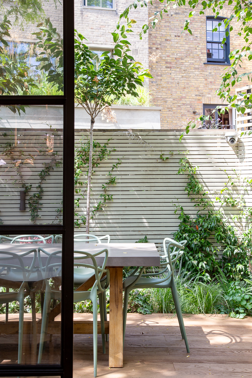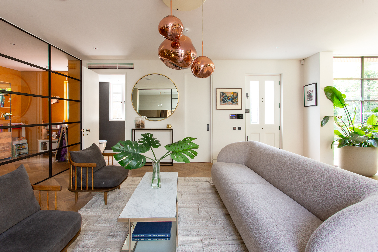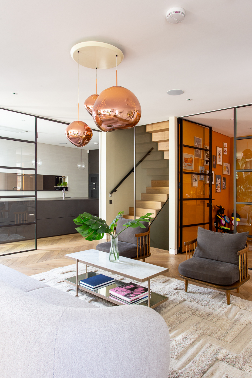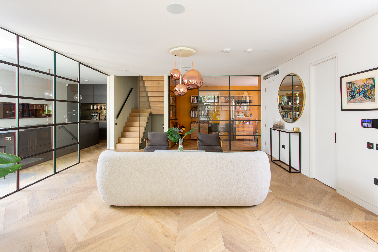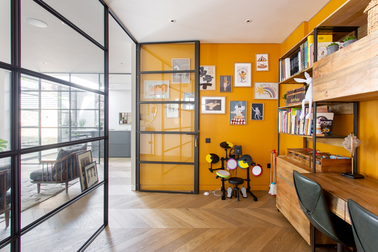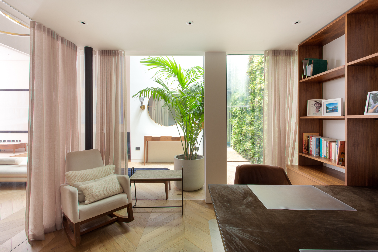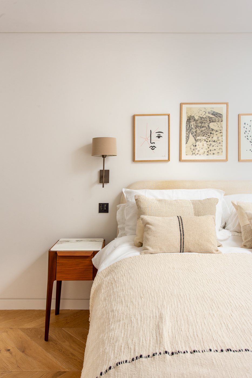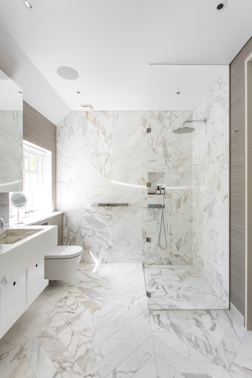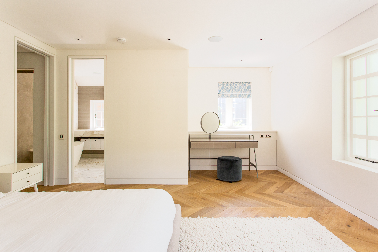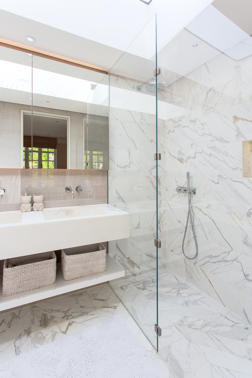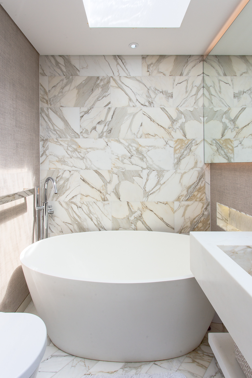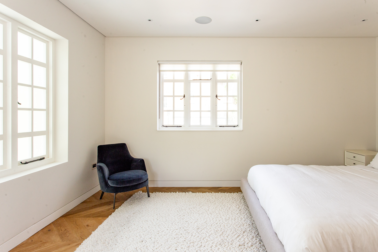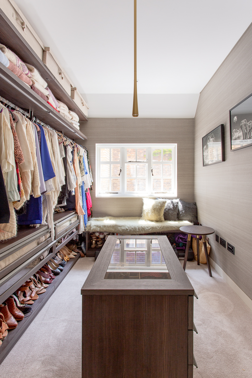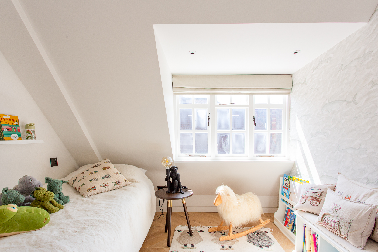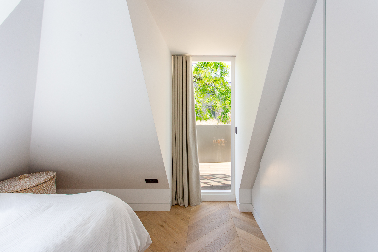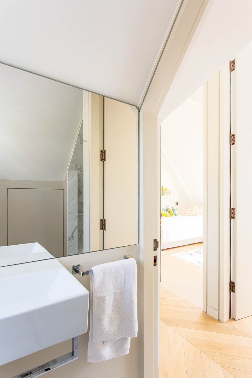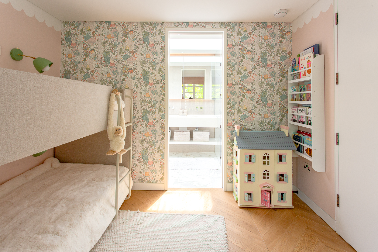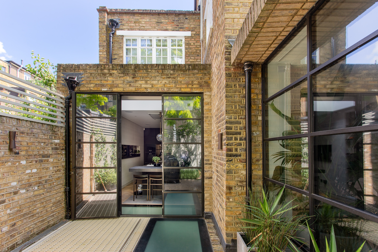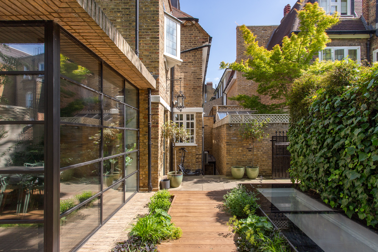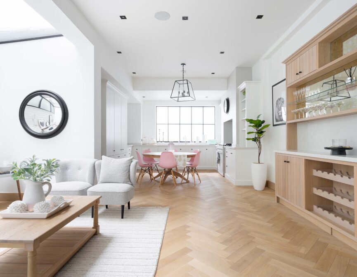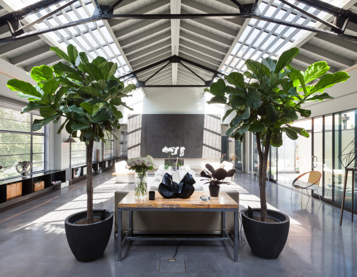A hidden oasis of palatial proportions. This five-bedroom house in Chelsea pairs expansive glazing with warm wood tones to create inviting, light-filled interiors.
Timelessly elegant textures. Bold, contemporary design. Taking its cues from mid-century modernism, this imaginative home places form with function across considered living spaces and calming bedroom suites.
On the ground floor, sunlight is drawn in through a glass-walled dining area. This space is enveloped in luscious views and has seating for eight. Chevron flooring ushers guests to a convivial living area illuminated by an amorphous Tom Dixon light feature.
Recalling the aesthetic of the dining space, an internal wall of steel-framed glass adds industrial rigour and zones the space while channelling light through the home. A bespoke Bulthaup kitchen is arranged around a central island which pairs Gaggenau appliances and a skylit breakfast bar. The dining area and the kitchen both provide access to a leafy garden with a generous dining pavilion.
Revelling in drama, a double-height reception room spans the basement and lower ground levels. A patio with a living wall draws light into the space, which includes a glass-sided office, a curtained home cinema and a small bar. High above the design-led living area, two gold rings form a sculptural chandelier on a grand scale.
Bespoke joinery soars upwards to meet the five-metre-high ceiling. Behind, a staircase ascends to the lower ground level which draws together a bedroom suite, a utility room and a temperature-controlled wine room that sits above the open-plan living area below.
Dominating the first floor, a feeling of tranquillity has been crafted within the triple-aspect principal bedroom suite. Calming tones and textures flow into a Calcutta marble bathroom with a dual vanity, walk-in rainfall shower and a freestanding bathtub. This suite also benefits from a Besana dressing room.
An additional bedroom suite sits on this floor while two further bedrooms take the second floor, along with a Crosswater shower room and a roof terrace taking in views of the Chelsea skyline. The home also benefits from integrated speakers, CCTV and a Control4 system for air conditioning, lighting and security.
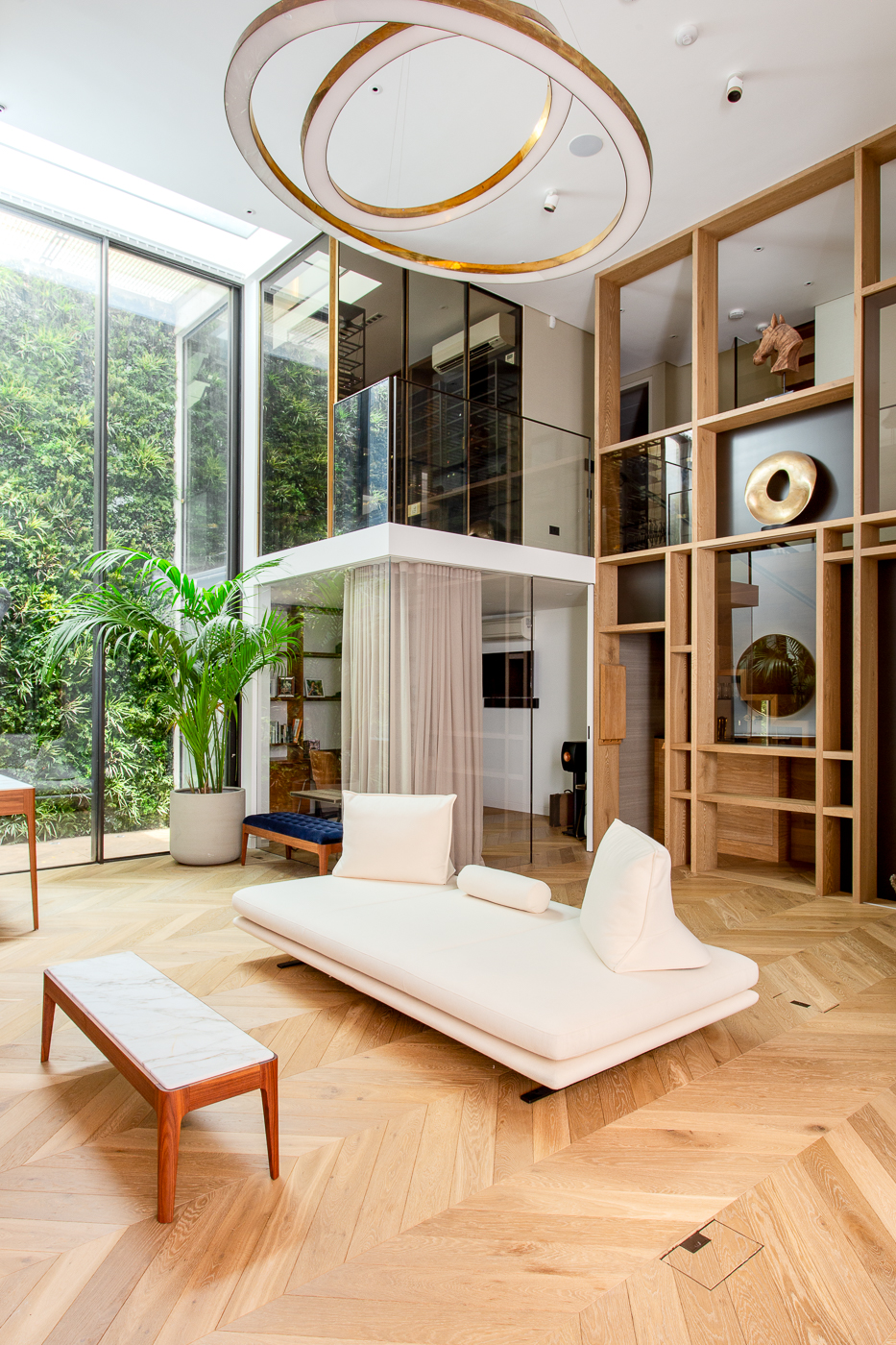
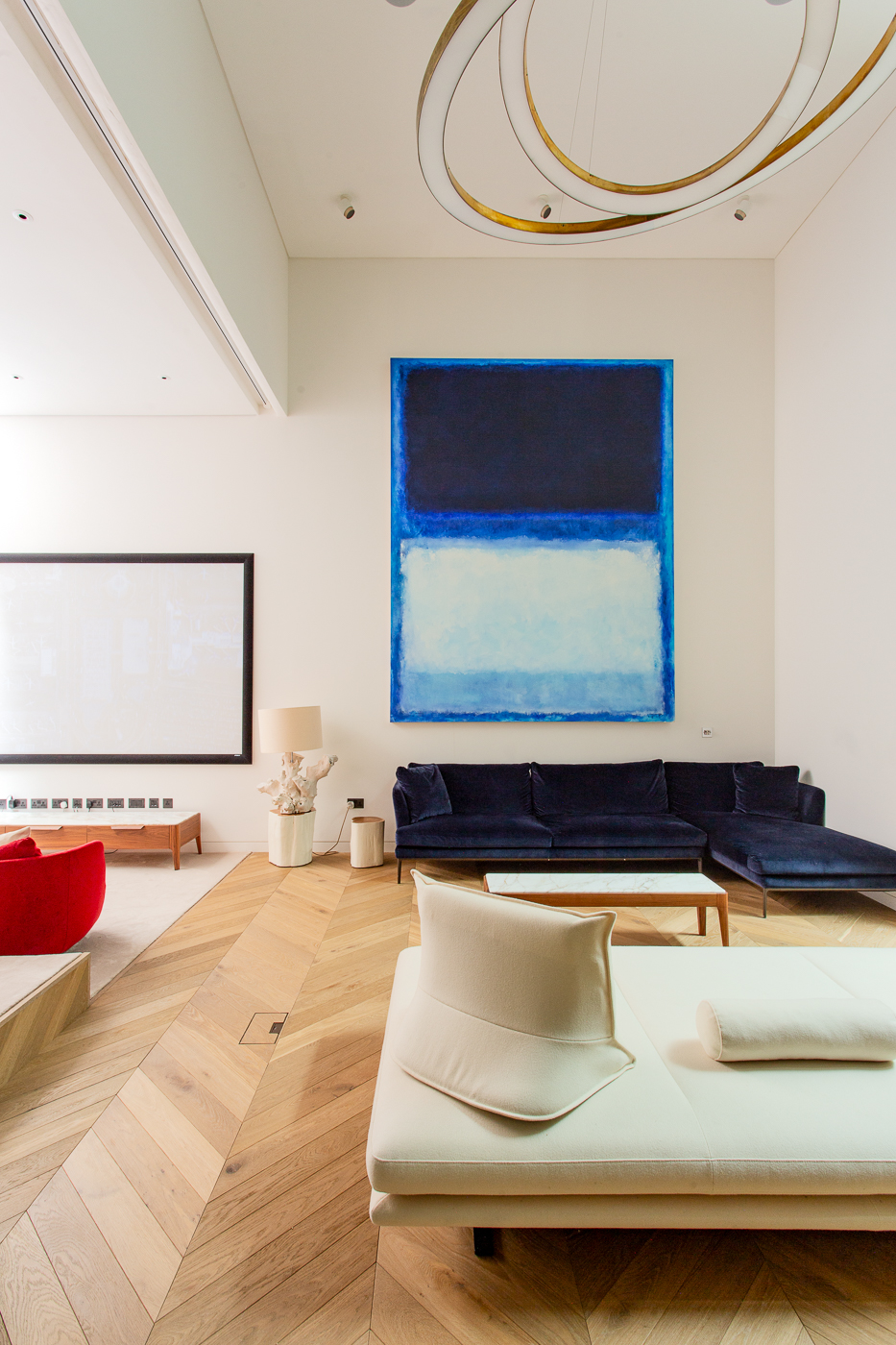

Revelling in drama, a double-height reception room spans the basement and lower ground levels.
