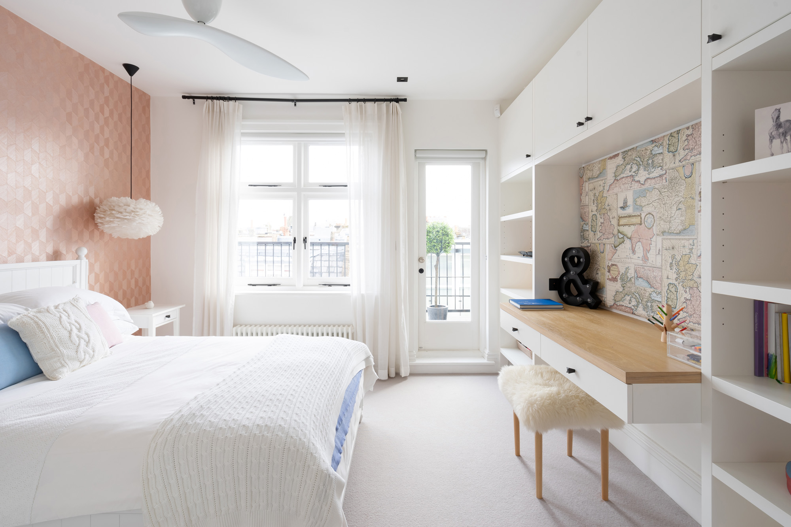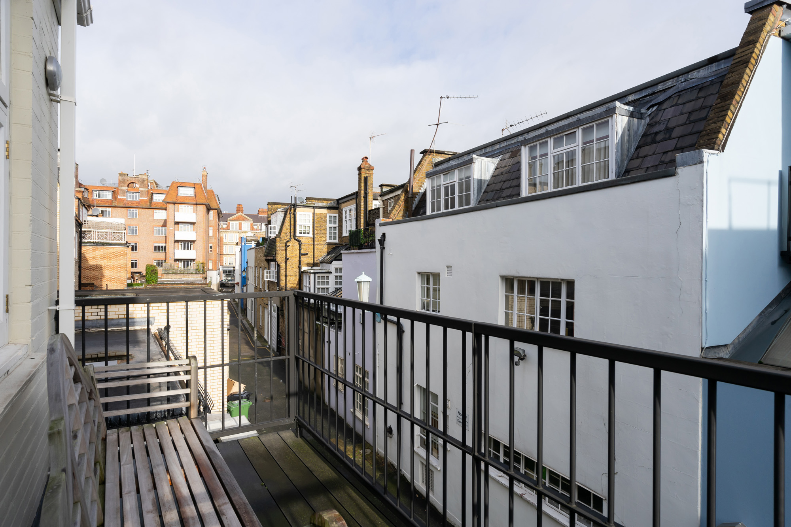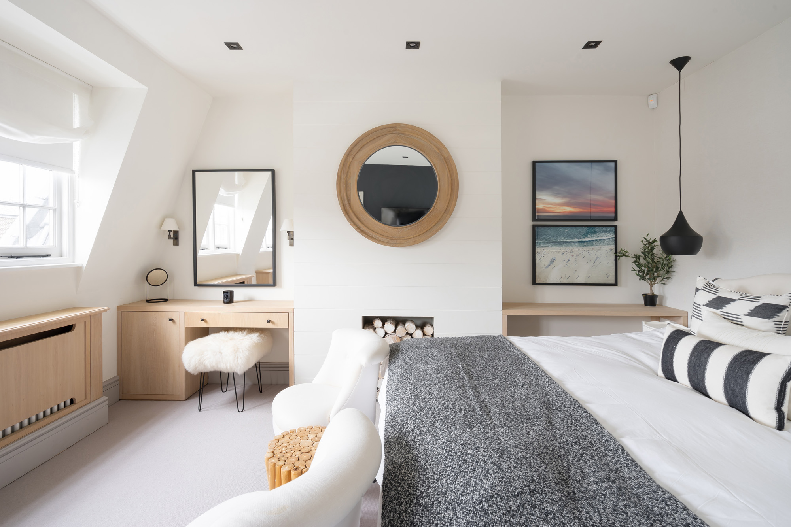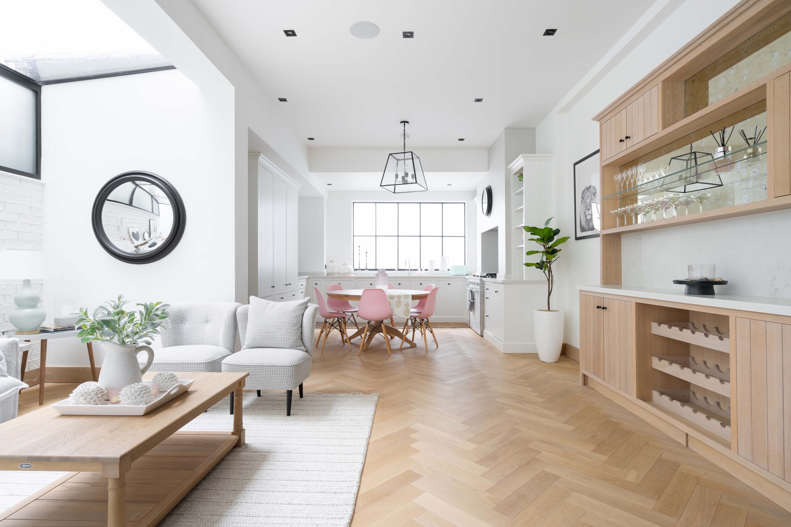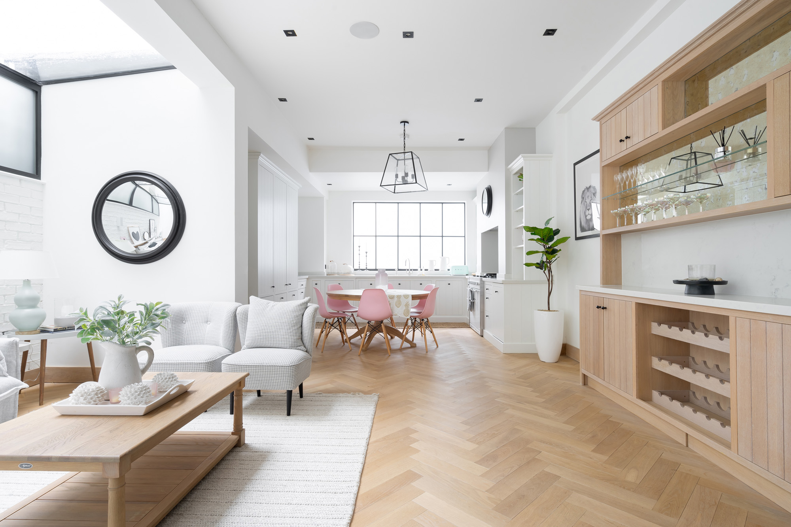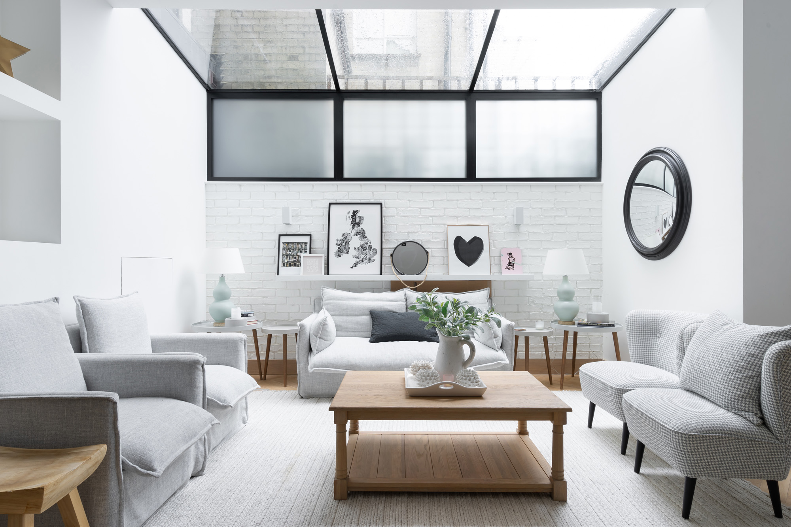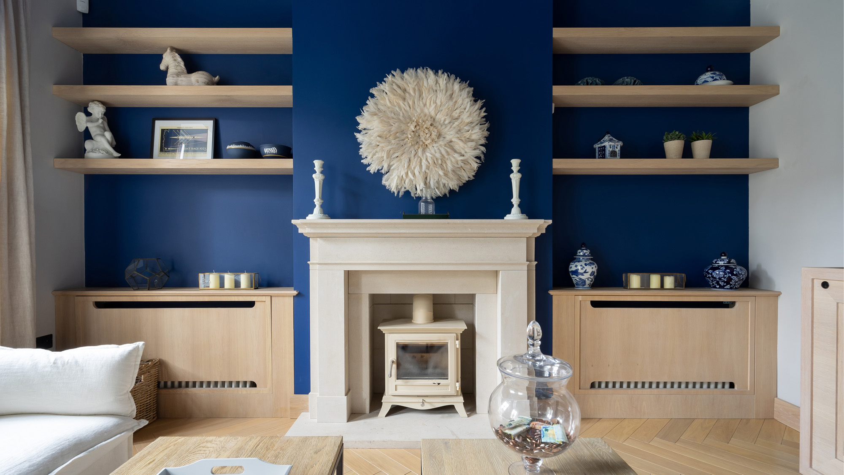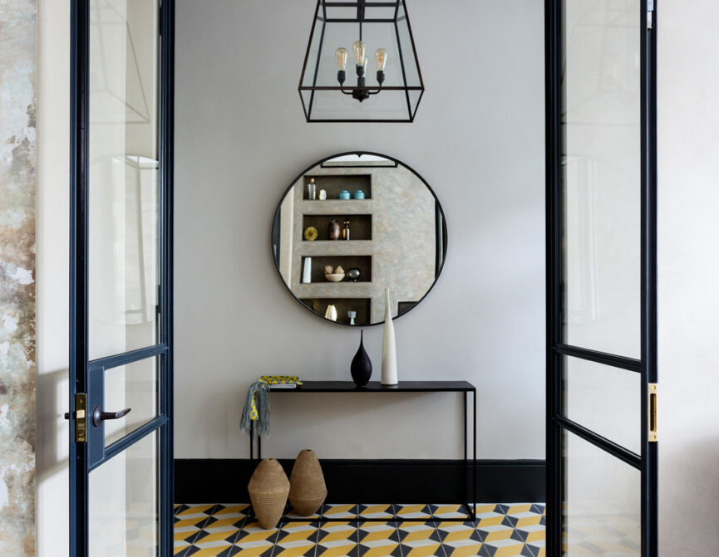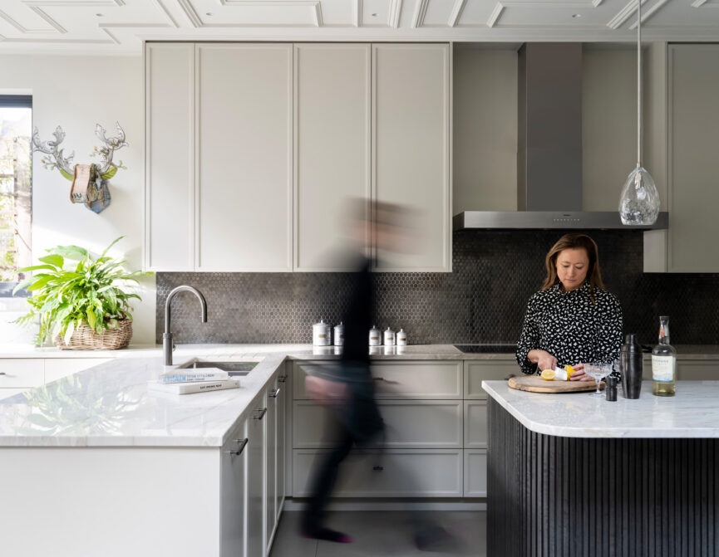Traditional with a twist, this classic redbrick house in an exclusive Chelsea enclave marries modern touches with period charm.
Crafted by architectural design and build studio Zulufish, this four-bedroom property plays with colour and materials for a contemporary yet elegant feel. In the sitting room, lit by two large windows, are blonde wood shelves and a stone fireplace with log burner that makes for a striking focal point.
Polished herringbone floors run throughout the ground floor, leading into the open-plan kitchen-dining space. A zoned snug area with white painted brick and steel framed glass roof makes for a bright, sociable space, with a built-in sideboard and open shelves for rounds of glassware. In the white, shaker style kitchen a mercury range cooker – ideal for cooking big family meals. Tucked to the side of the room is a WC.
Upstairs, the first floor is home to two double-bedroom suites. One with a shower room and its own private terrace, the other with a bath and separate shower large enough for children to share. On the second floor, the master suite with walk-in wardrobe, dressing table area and en suite with large double shower. Another bedroom on the other side of the hallway has its own terrace and bathroom impeccably finished with powder pink silk walls and a freestanding bath
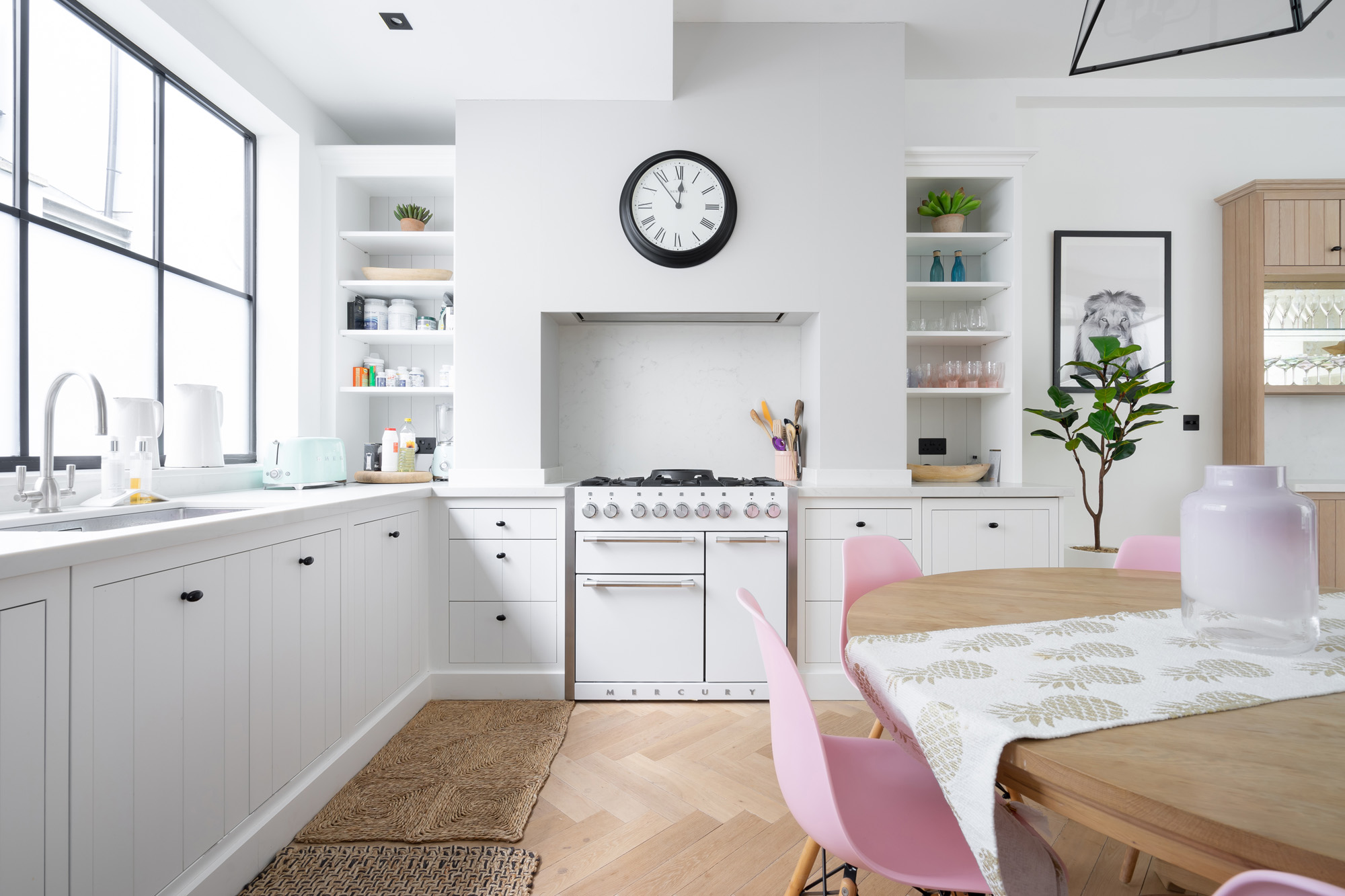
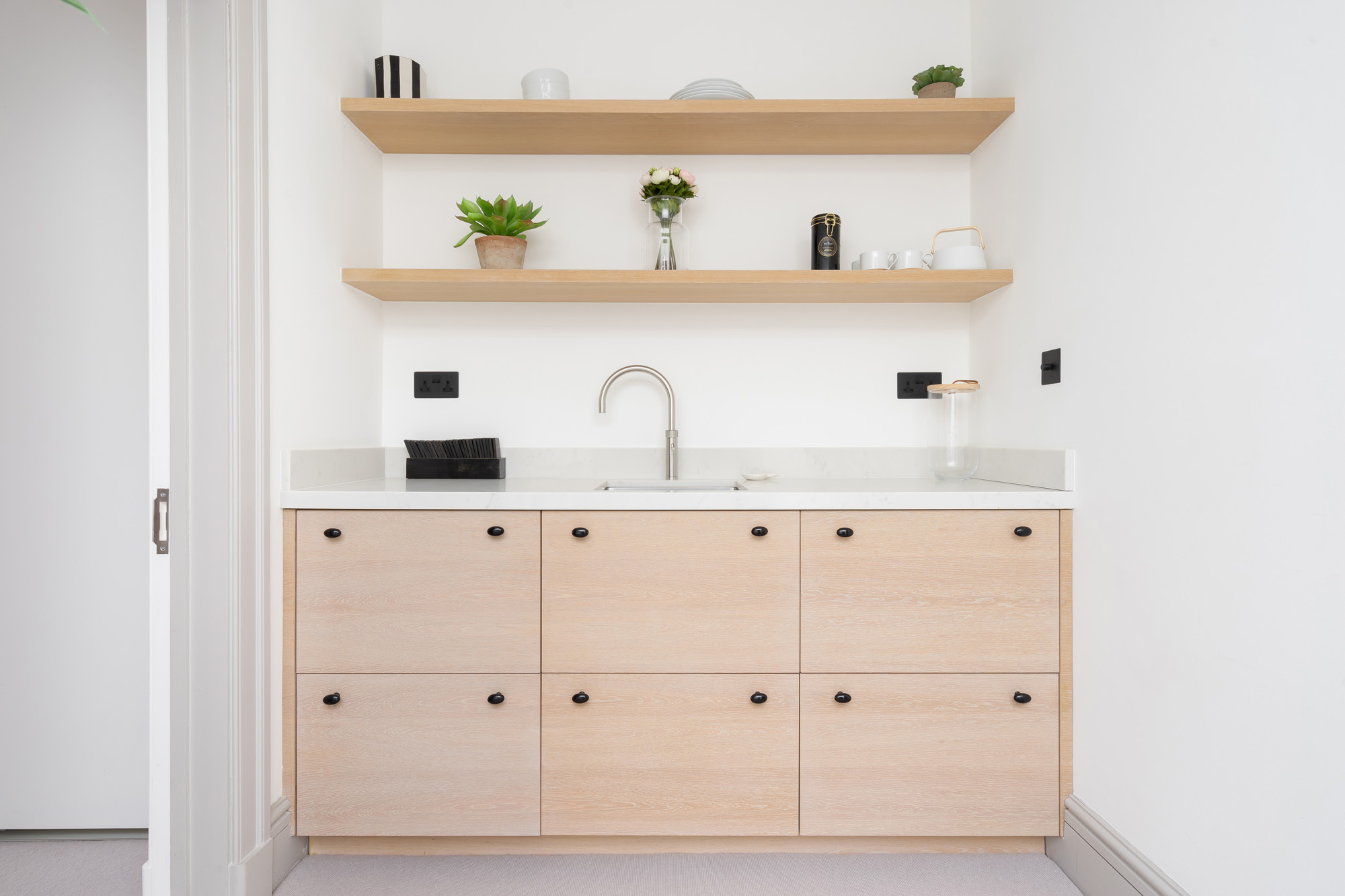
This four-bedroom property plays with colour and materials for a contemporary yet elegant feel.
