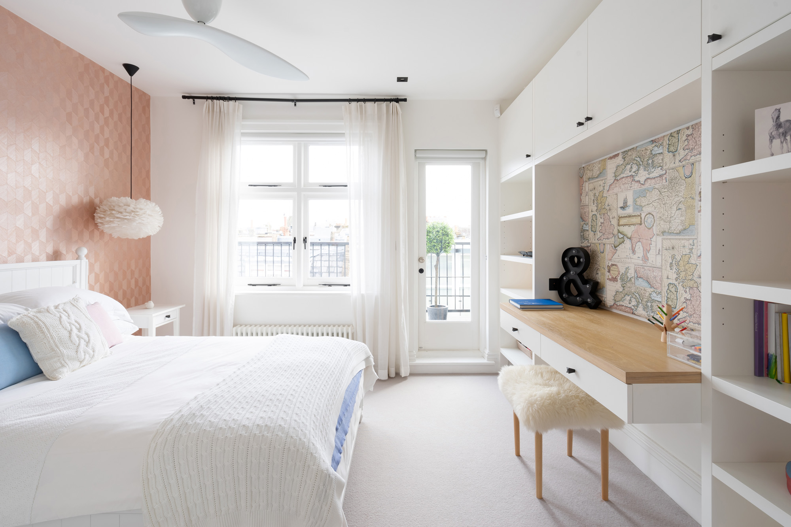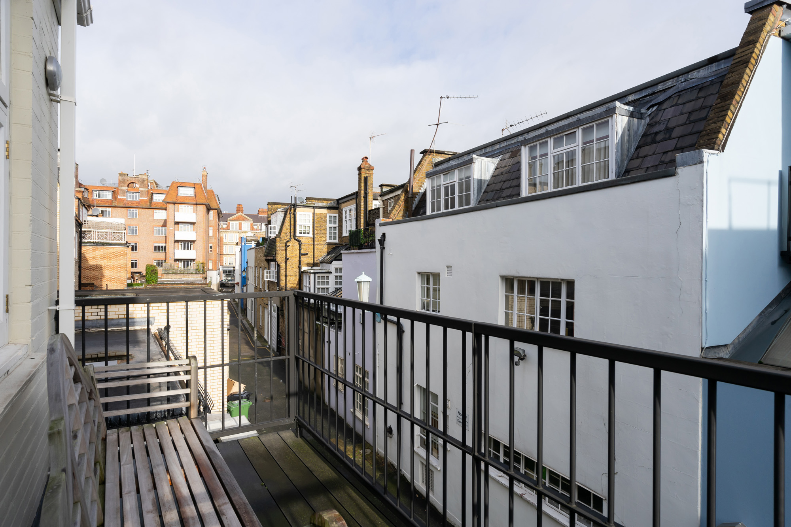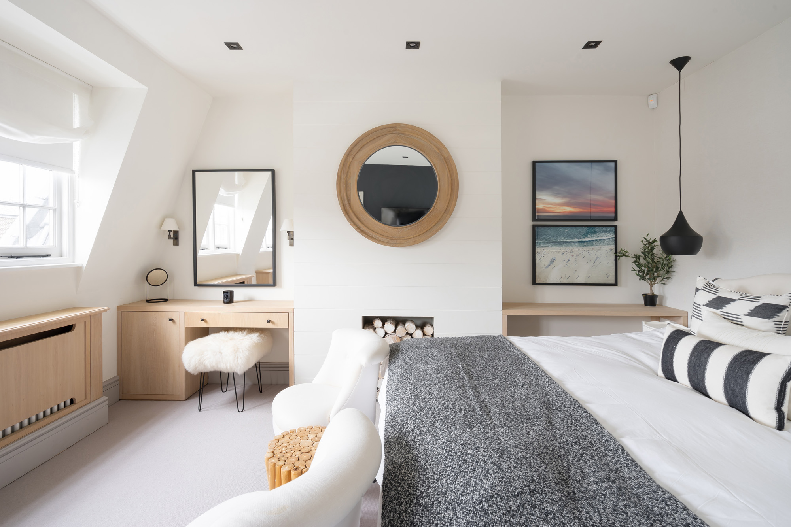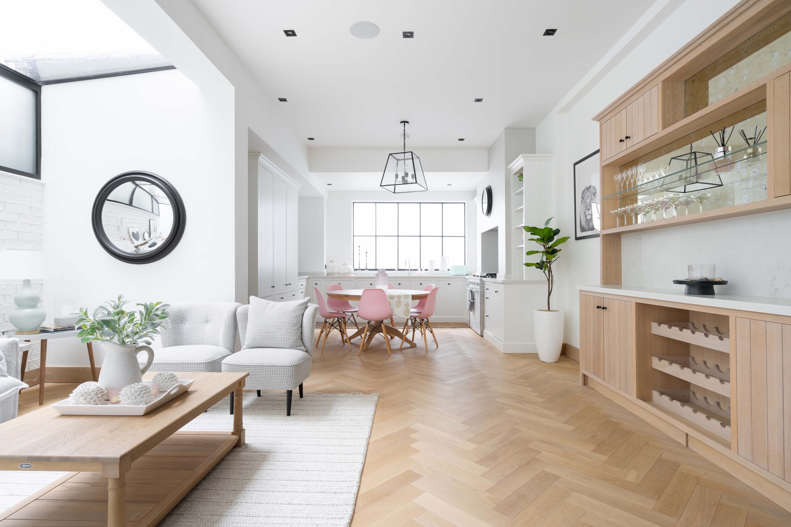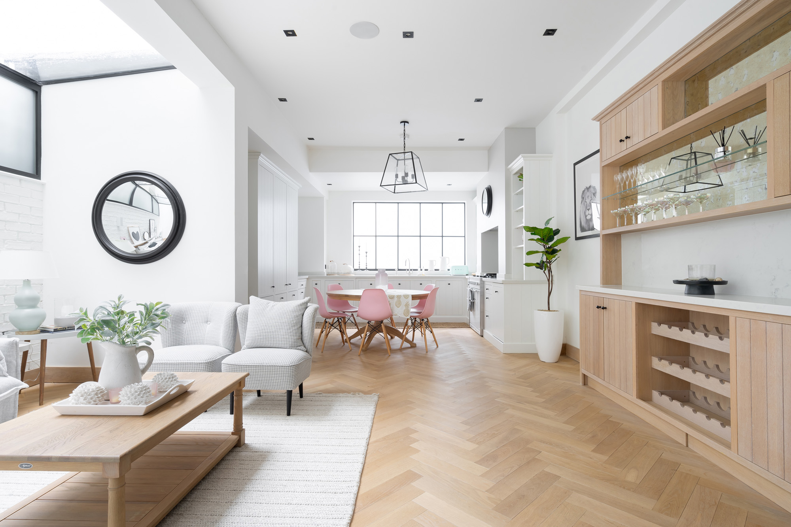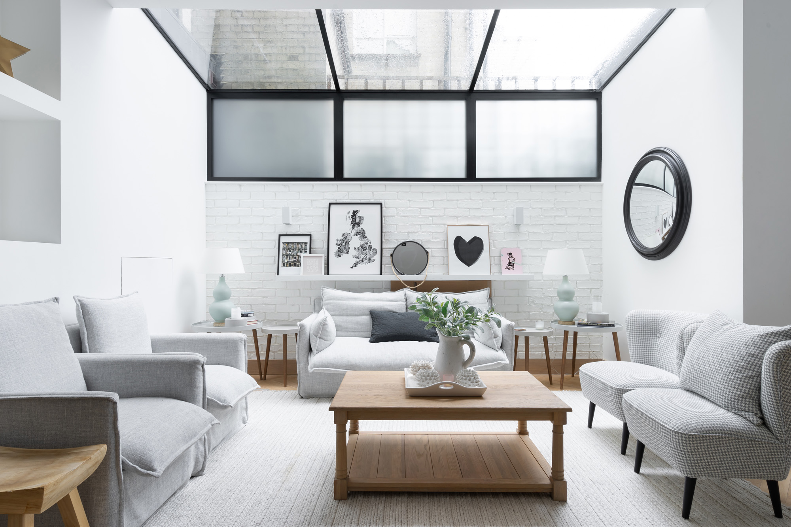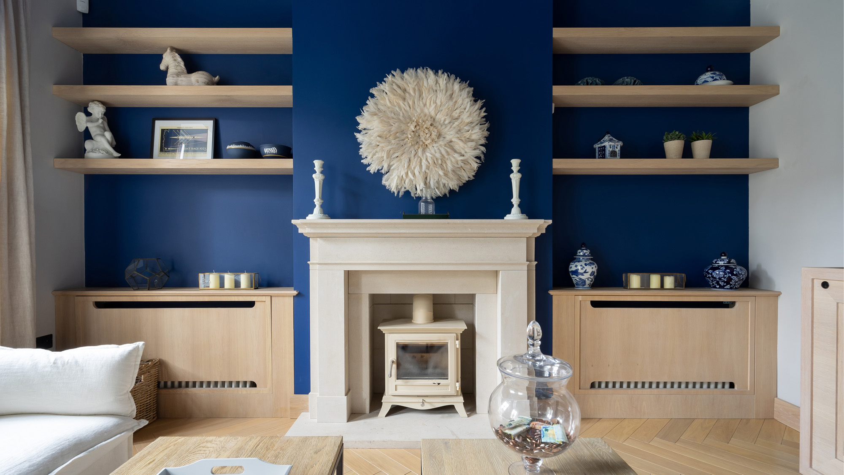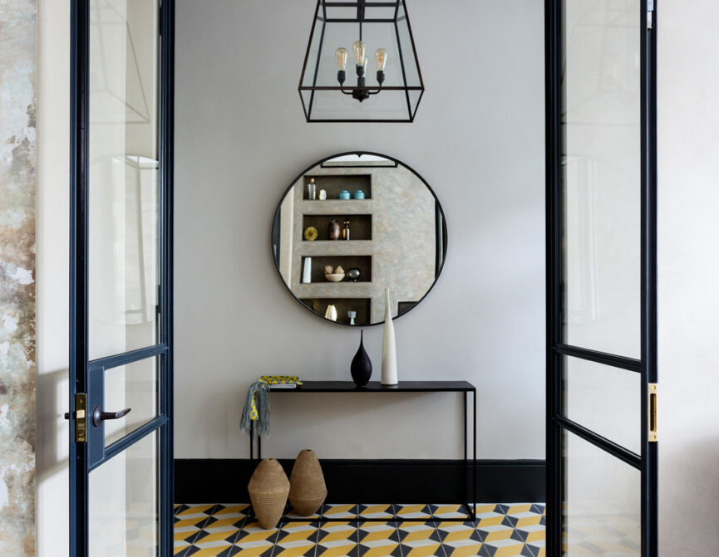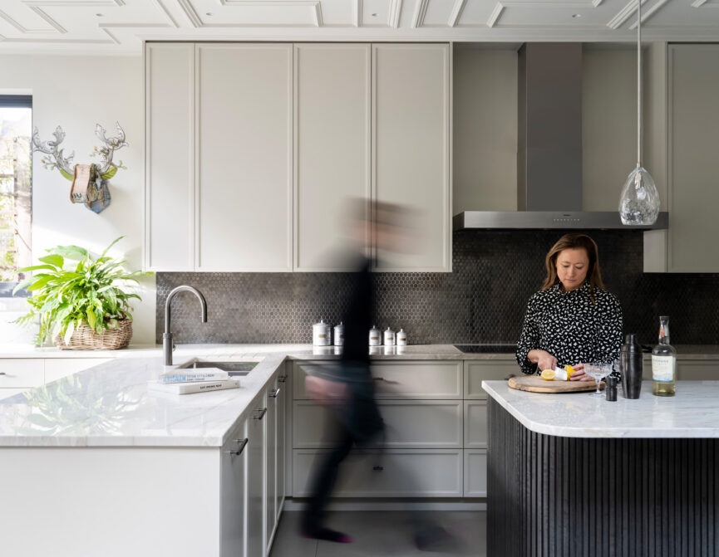Tradicional con un toque, esta clásica casa de ladrillo rojo en un exclusivo enclave de Chelsea combina toques modernos con el encanto de la época.
Crafted by architectural design and build studio Zulufish, this four-bedroom property plays with colour and materials for a contemporary yet elegant feel. In the sitting room, lit by two large windows, are blonde wood shelves and a stone fireplace with log burner that makes for a striking focal point.
Los suelos de espiga pulidos se extienden por toda la planta baja y conducen al espacio de cocina-comedor de planta abierta. La zona de estar, con ladrillos pintados en blanco y techo de cristal con marco de acero, constituye un espacio luminoso y sociable, con un aparador incorporado y estantes abiertos para las rondas de cristalería. En la cocina blanca, de estilo shaker, hay una cocina de mercurio, ideal para cocinar grandes comidas en familia. A un lado de la habitación hay un aseo.
Upstairs, the first floor is home to two double-bedroom suites. One with a shower room and its own private terrace, the other with a bath and separate shower large enough for children to share. On the second floor, the master suite with walk-in wardrobe, dressing table area and en suite with large double shower. Another bedroom on the other side of the hallway has its own terrace and bathroom impeccably finished with powder pink silk walls and a freestanding bath
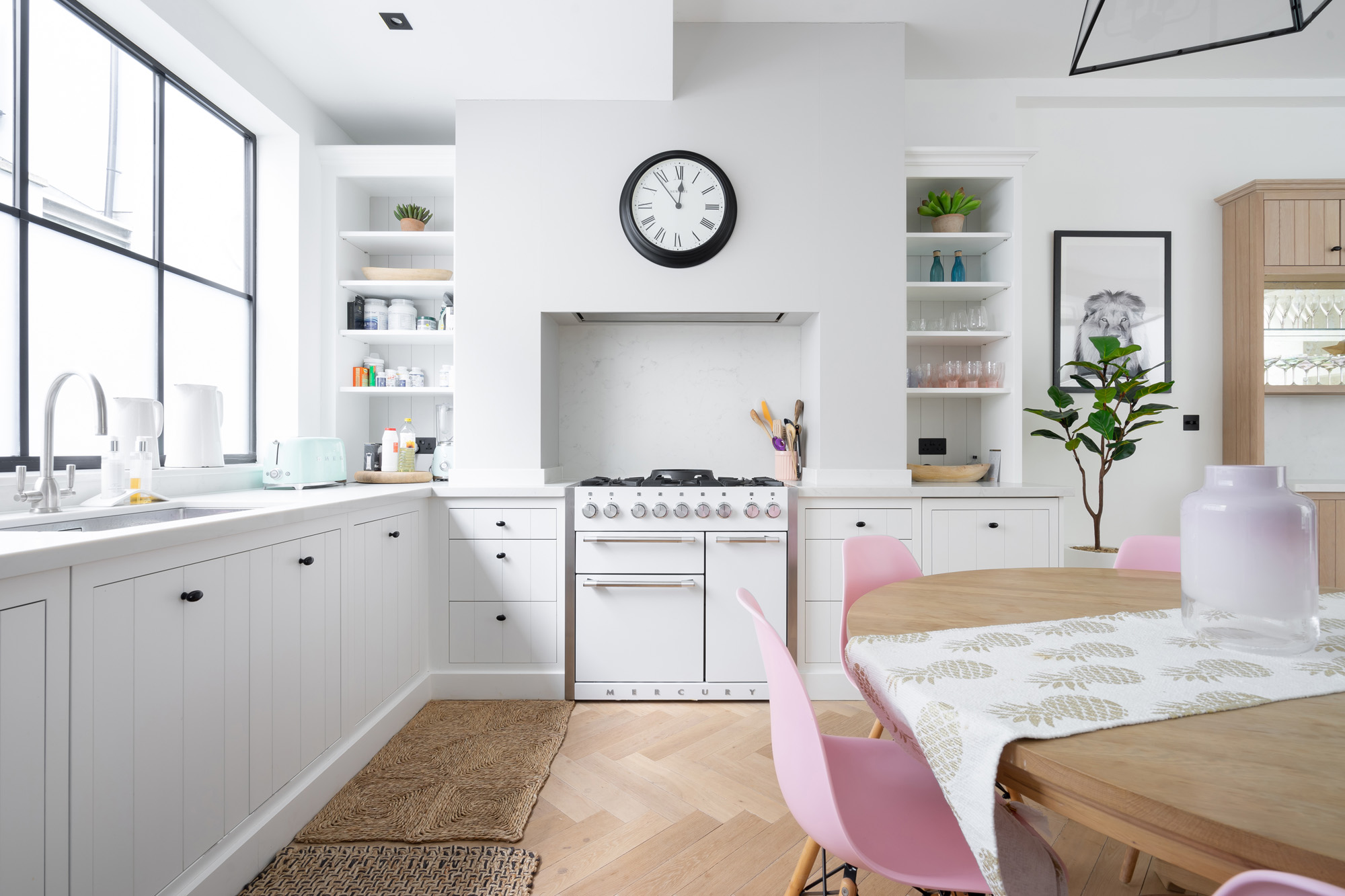
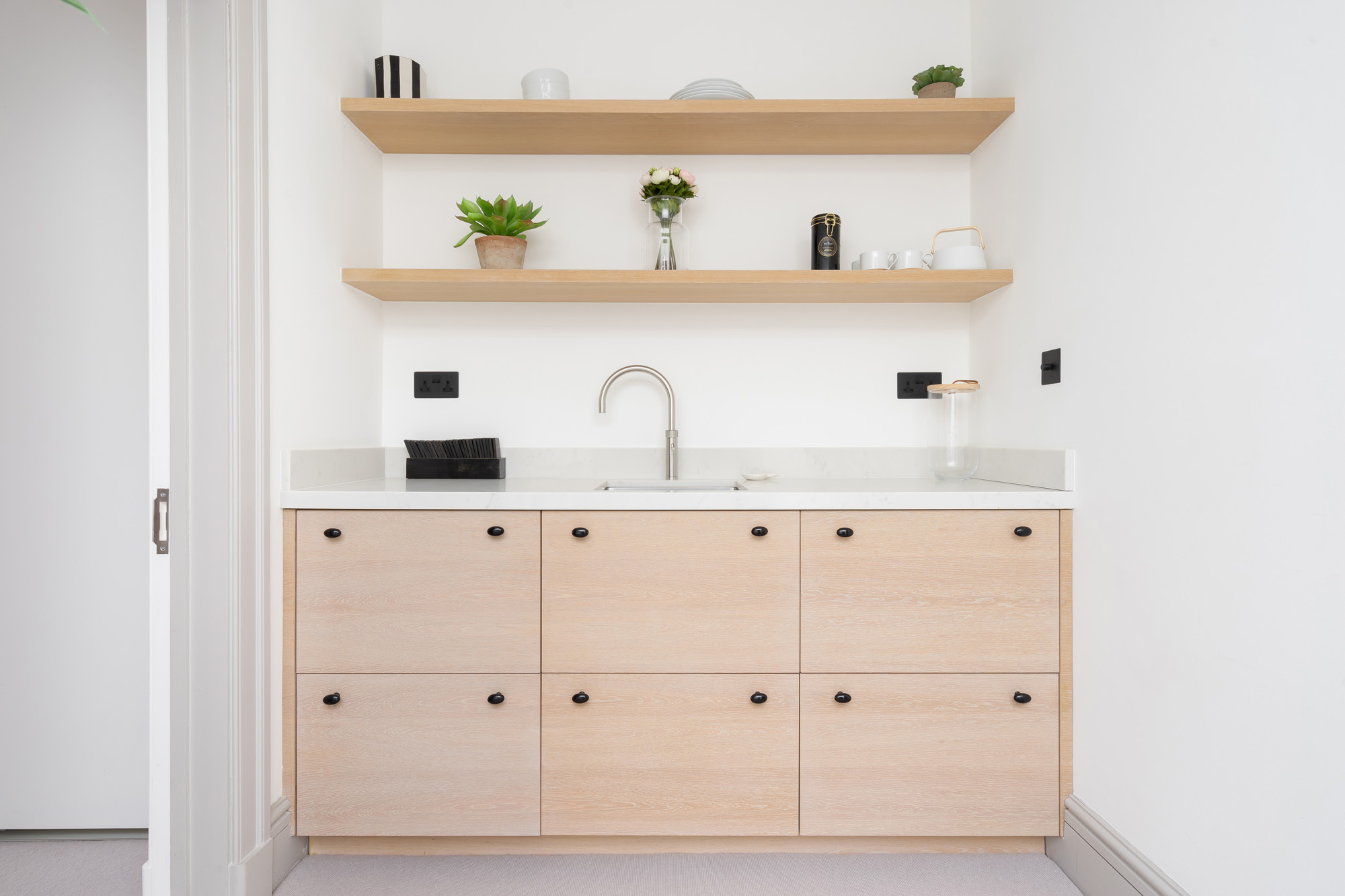
This four-bedroom property plays with colour and materials for a contemporary yet elegant feel.
