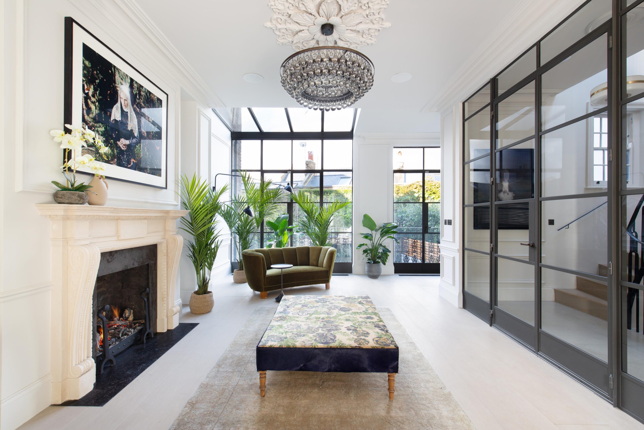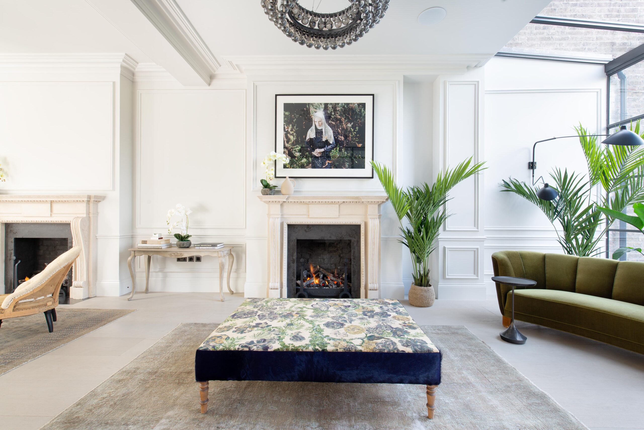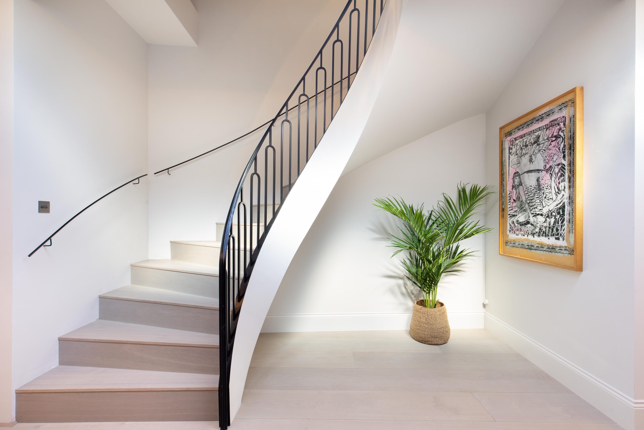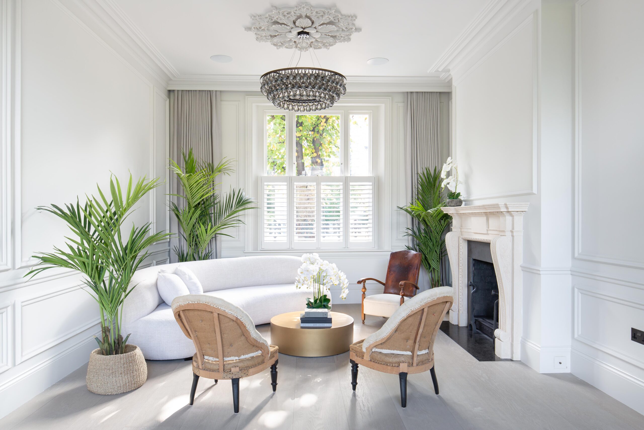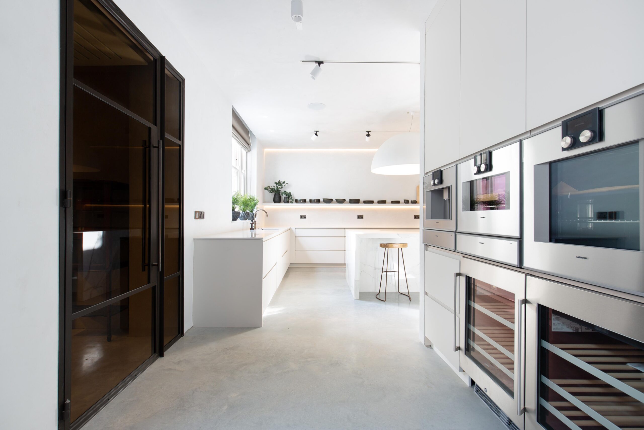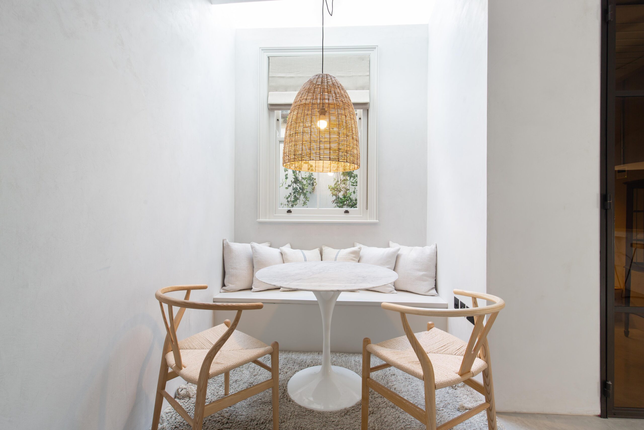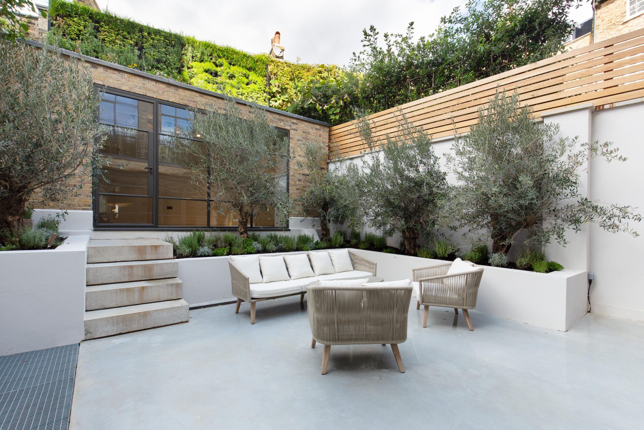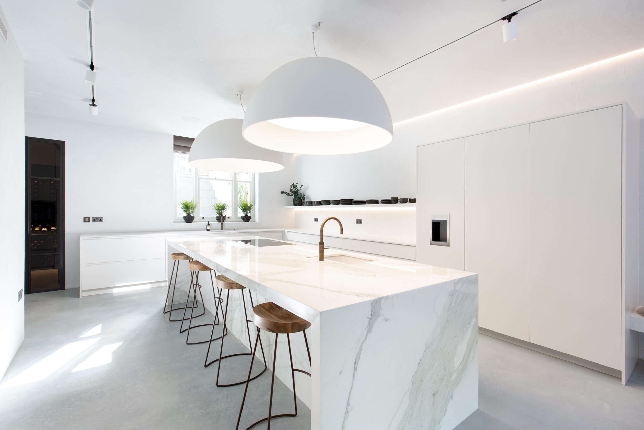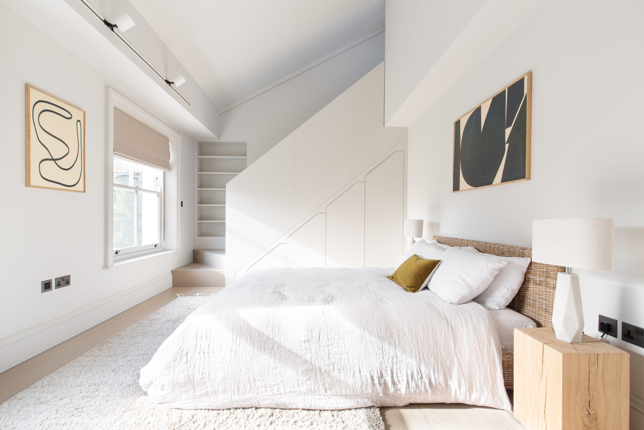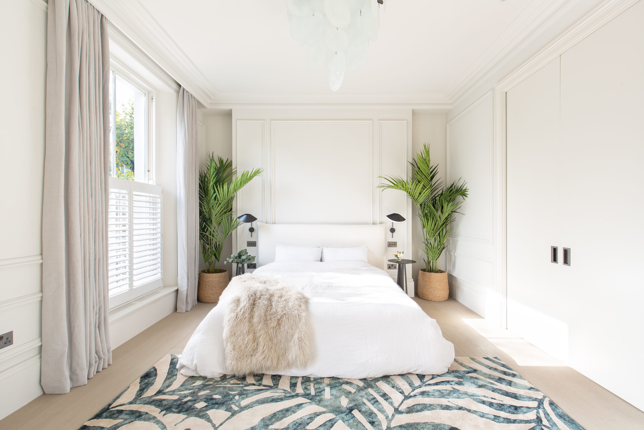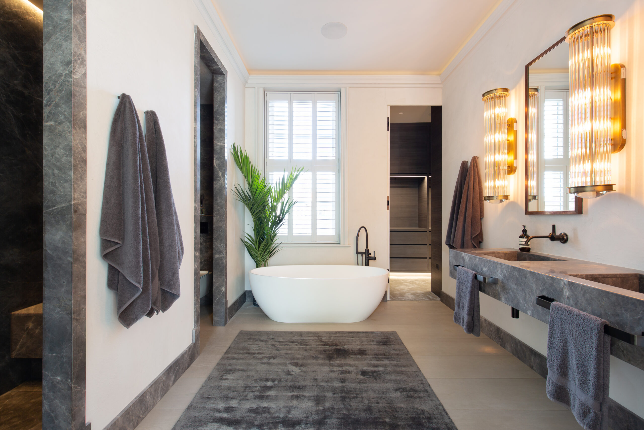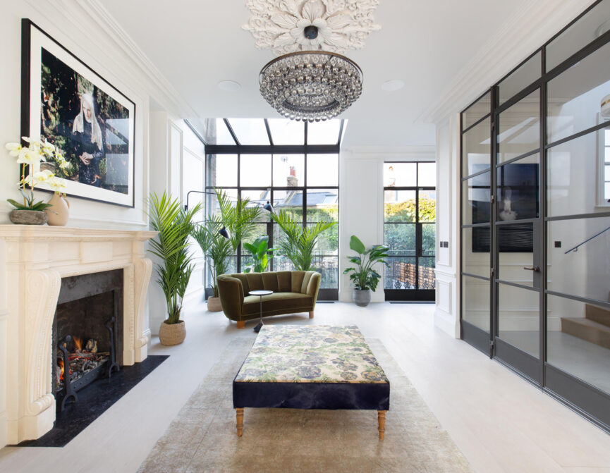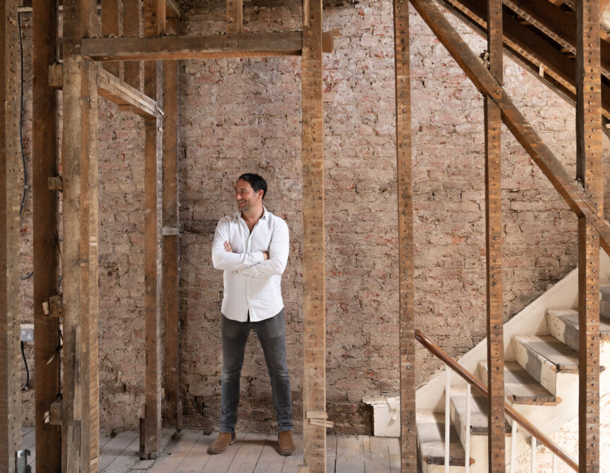Brought back from the brink of disrepair, the designer talks about its transformation into a state-of-the-art six-bed house.
When exclusive interior designer, Mirva Yoshinari first took on the renovation of Chepstow Villas, the house was completely uninhabitable and in a state of disrepair. Entirely rebuilt with her property developer partner, they transformed the half-gutted six-storey house into a seriously impressive £15M state of the art home.
Expertly reconfigured and fastidiously redesigned to accommodate and elevate the scale and architectural detail of the original house. The impressive interiors provide a minimal, industrial backdrop with vintage and contemporary accents, which creates a calming energy that seamlessly flows through the entire home. The basement features a 7.4 Dolby surround-sound cinema, which is arguably one of the best private cinemas in the area. Mirva walked us through the house and told us about how she created the ultimate, modern family home in the heart of Notting Hill.
How did you become an interior designer?
Totally by chance. I was completely mad about fashion as a teen and was certain that it was where I would end up, but luckily one thing lead to another and I found myself designing interiors, and thank goodness for that as I love creating homes!
Has your international upbringing had an influence on your aesthetic or design values?
Absolutely! My style is internationally eclectic and I bring all my heritage and upbringing into interior spaces. From Japan’s wabi-sabi ethos to a Finnish practical use of vintage and reusing materials, a little Italian romance and there’s definitely some New York in there too!
There’s a wonderful flow through the spaces that you create, is this something that evolves naturally?
The flow of the spaces is always decided first and very importantly done in situ. I have a rough idea of the style I’m going for, but it’s always a pretty organic process, as I’m often not given the luxury of time to create moodboards and rendered drawings.
You’re a great salvager and use as many reclaimed materials and furnishings in your work. What is it about these pieces that especially appeal to you?
I love vintage. It has a story (even if I don’t know exactly what it is) and you can feel the energy of a vintage piece compared to a brand new one. From a practical perspective, old things were made better and built to last and it’s nice that you are giving them another lease of life.
As a mother of four, you design with busy families in mind. What do you think are the most important elements for designing a family home?
It needs to be comfortable, forgiving and have a positive flow of space. As I’m usually designing homes whilst we develop them, I don’t know the final owner so I like to put enough personality into it that will make someone fall in love with the house, but leave enough room for them to add their personal touches should they wish to. I often do industrial finishes alongside high-end pieces.
What influenced and inspired you during the design process of Chepstow Villas?
Pinterest, friends with good taste and lots of scrolling! I wanted to create a space that felt calm, gave off good energy and made you at peace with your surroundings as soon as you entered the house.
How would you describe the style of the interiors?
Serene, eclectic (and practical). A contemporary interior with a vintage twist.
You mentioned earlier that you follow the Japanese philosophy of wabi-sabi. How has that manifested itself in the design of Chepstow Villas?
I wasn’t brave enough to apply wabi-sabi thinking as it would narrow my market too much, so I decided to do a more contemporary, commercial and high-end version of my style. I couldn’t help myself getting some vintage furniture, mirrors and rugs though!
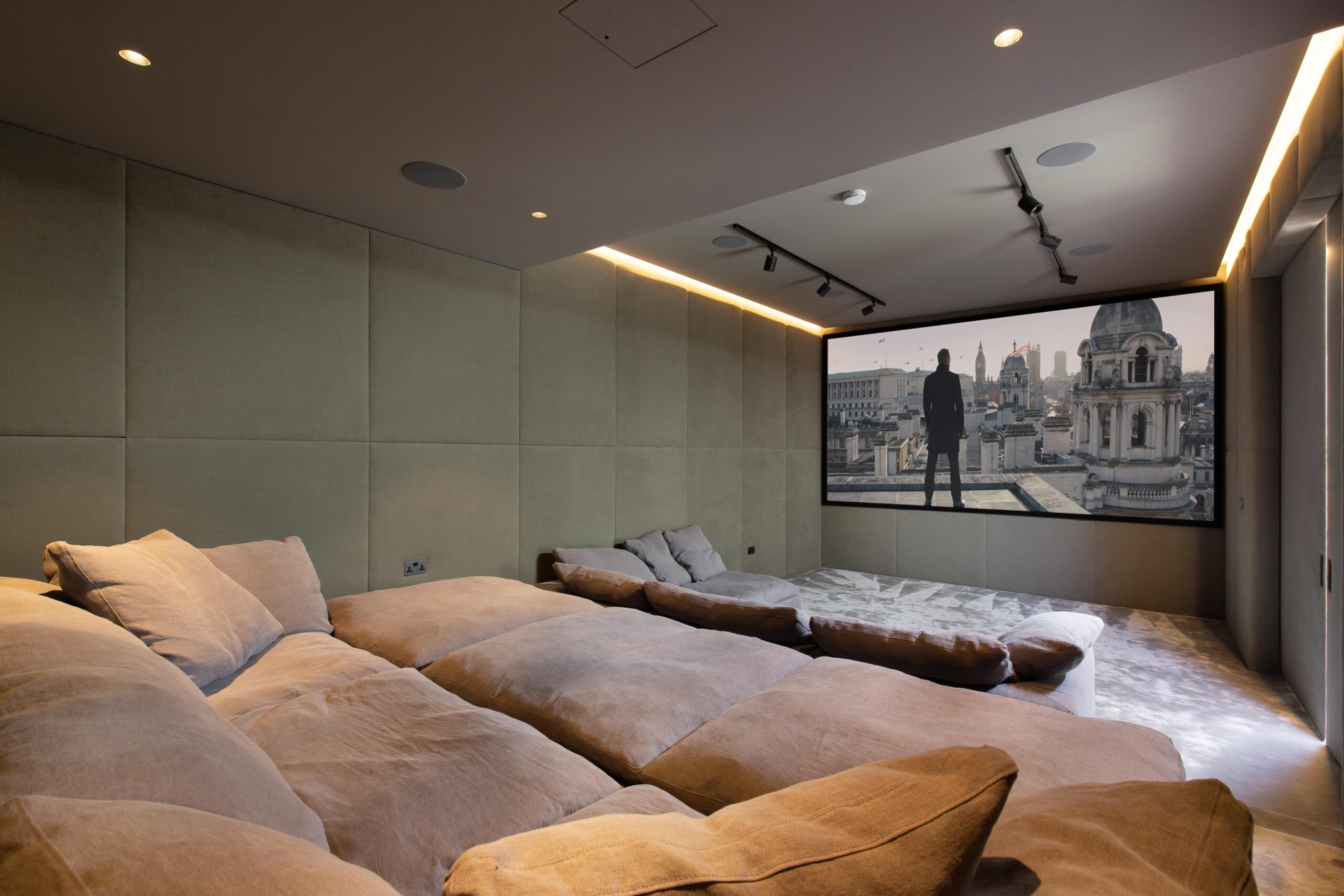
The house is immaculately designed and finished. What was it like when you first started the project?
Thank you! It was half gutted and completely uninhabitable. A complete wreck, which is the way we like them! Unfortunately, it didn’t have any great original features to keep so I had to reintroduce cornicing, ceiling roses, mouldings and fireplaces. I imagine all these design details would have been there originally.
As a redevelopment project, this gives you a completely blank slate as a designer. Do you prefer working this way?
I prefer redevelopments as I have a free reign on decisions (budget permitting). I wouldn’t mind having a client occasionally who would allow me to go for bolder creative looks.
What has it been like working with your partner? How do you separate your work and family time?
We make a great team, yin and yang. I can’t do what he does and he can’t do what I do, so we just work well together. Although having said that, after 25 years of working together we do dip into each other’s fields more and more. For example, the skylights and the garden wall were his ideas. When we do a project we are fully immersed, so there’s not much separating work from family time. It’s a very intensive experience to achieve what we do in such short periods of time.
The staircase is beautiful. Can you tell us more about how the design evolved?
I am so pleased with it. It’s a steel structure and was constructed on site. I have to admit that I would have left it bare if it was my own house, as a mother of four boys I love all things industrial and hardwearing, but on this project, it wouldn’t have been high end enough, so we covered it in wood that matched the rest of the house. I wanted to keep continuity throughout the house and keep the visual flow. The curved bannister is the work of master craftsman Robert Kranenborg from Forging Matters. It was easy enough for me to sketch, but to actually create the curve was mind-boggling and best left to the experts. He did a wonderful job!
Which room or element of the house are you proudest of?
There are so many, I can’t choose one! I love sitting in the living room with the fireplace and the eclectic furniture. It’s so cosy. I love the whole kitchen area, and how the four different spaces all open and flow. It has the luxury of space and it’s such a soothing place to be. The garden is a sun trap when it shines. I also love how you just sink into the cinema sofas and that it’s a very quiet house positioned in the middle of a very cool part of Notting Hill.
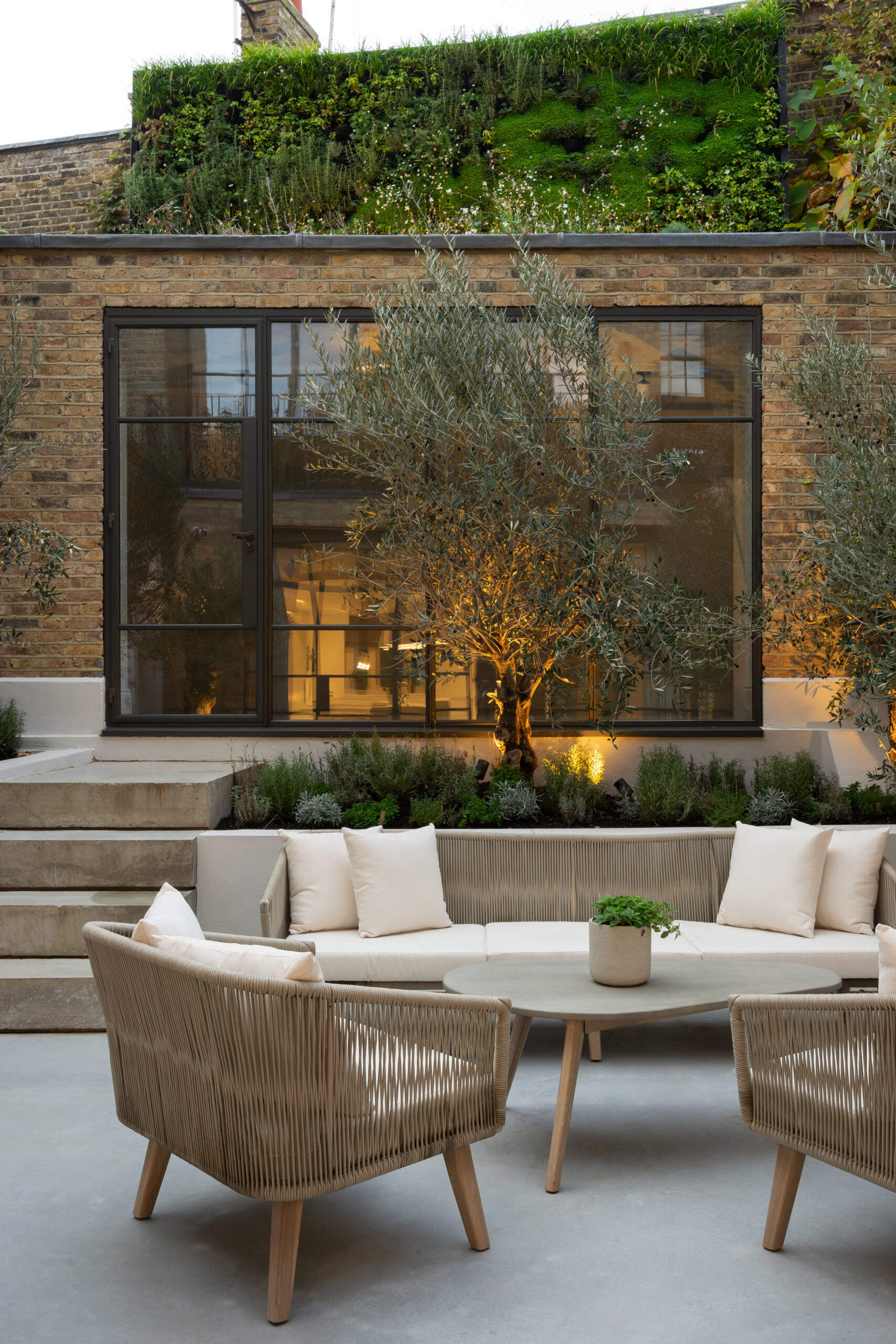
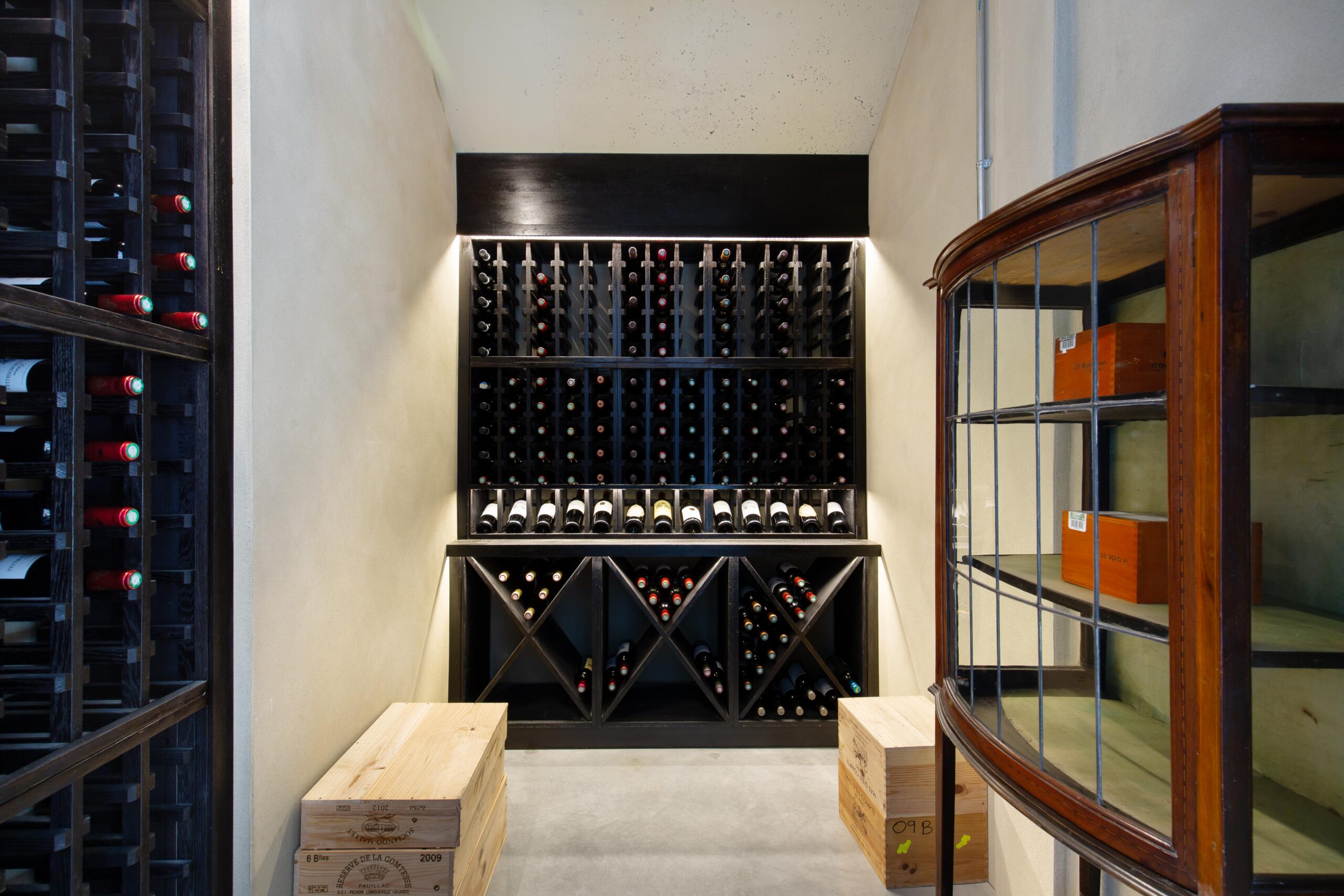
Who did you imagine living here when you were designing?
I had a vague idea but kept playing through different scenarios in my mind, which is why three of the rooms were left for the owners to decide on. The summer house would be the perfect home office, but the buyer might want a kid’s playroom, a teen’s games room, a yoga space or an art studio… Again the basement rooms could be a bedroom or a gym or a housekeeper’s room. I’ve left space for the owner to make it their own to suit them. The house is flexible enough with the spaces to have endless options.
The lights just outside the cinema room are made to look like skylights and look incredible, please can you tell us more about them?
They are COELux skylights (from ideaworks.co.uk) designed to mimic sunlight. They have been programmed to follow natural daylight hours (which can be manually controlled too). Most people don’t even notice they are simulated lights and think they are actual skylights.
The garden features a wonderful vertical garden, how did this all come together?
We had to build a huge steel frame to support the garden wall, as the mews house we back on to refused us permission to put it on their wall. Our landscaper then created the meadow-like green wall and roof. It’s an incredible green feature for the garden that you can see from the bedrooms or the living rooms and it gives you an instant feeling of calm.
Where would you want to spend most of your time if you were living in the house?
There are so many spaces! The kitchen, the lounge, the cinema room, the bedrooms…anywhere! I really do love the whole house and we are very proud of what we have achieved. I hope the eventual owner loves it as much as I do. I always put a lot of love into the homes that I create, but this one, in particular, has so many amazing features and the space is able to create more flow and positive energy for the home.
What have been the highlights and difficulties of working on a development project since conception?
My highlights definitely include sourcing some of the amazing vintage pieces, such as the light in the bathroom, the rugs in the living areas and the mirror in the entrance hall. They have helped bring more character into the home. I think a big stress was keeping up with my partner’s pace of work, but it was all worth it for the end result. That’s why we work so well together. The mix of creativity from me with the deadlines and realistic outputs from him.


