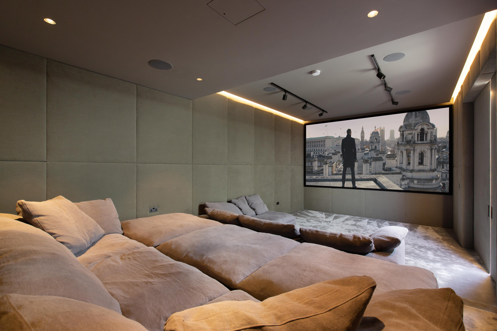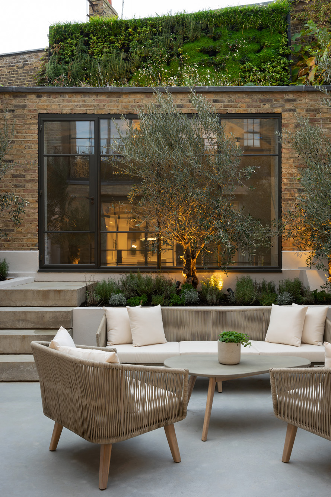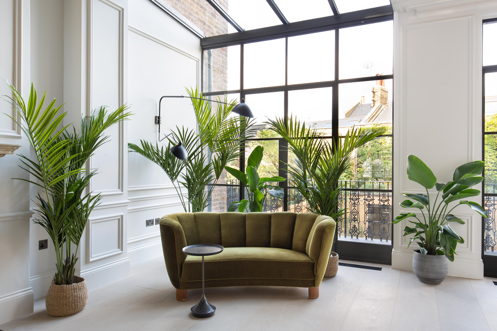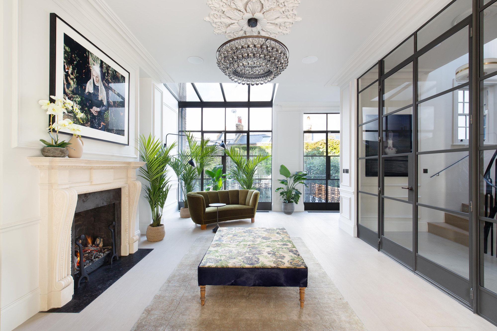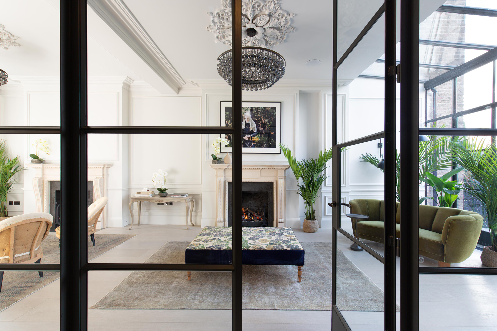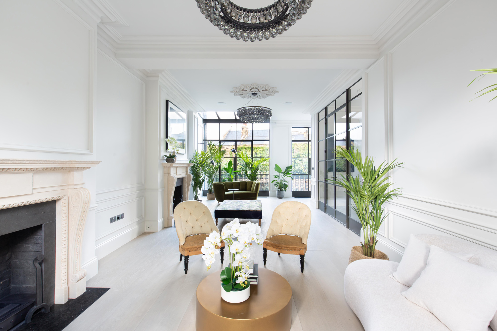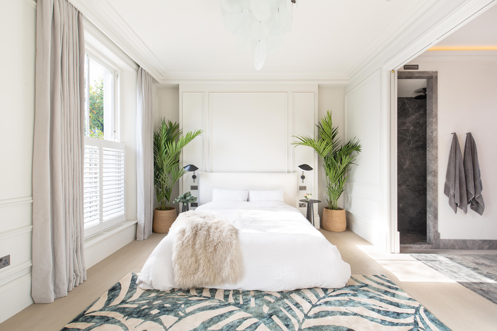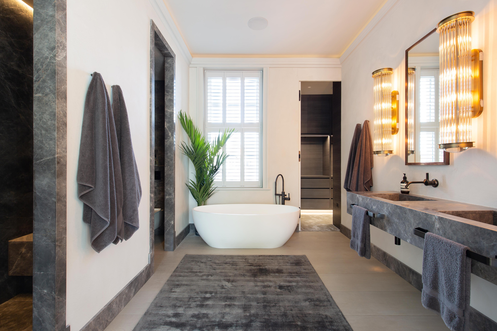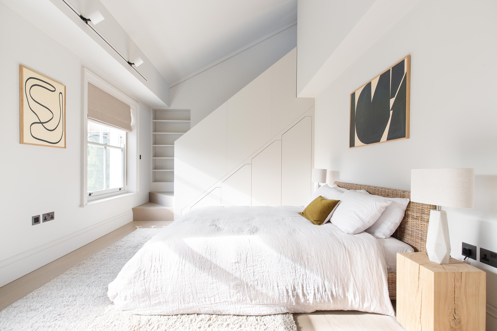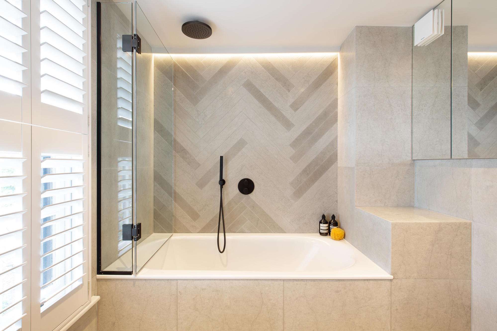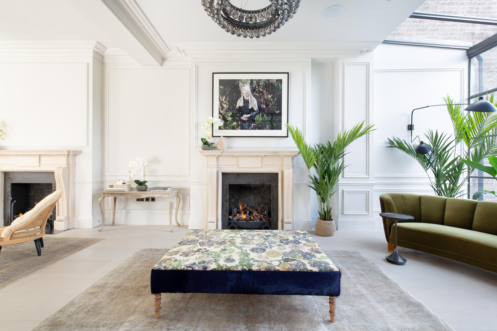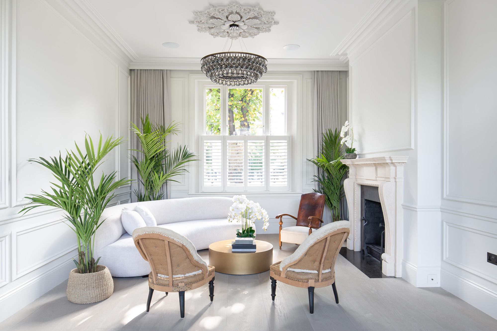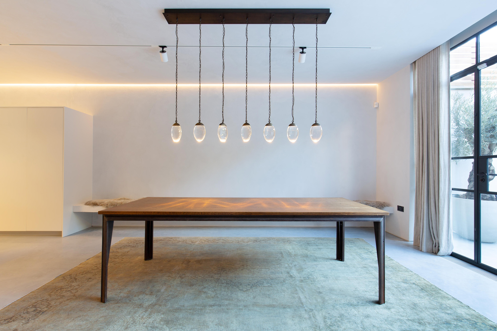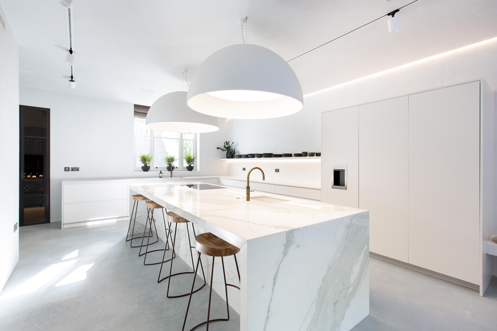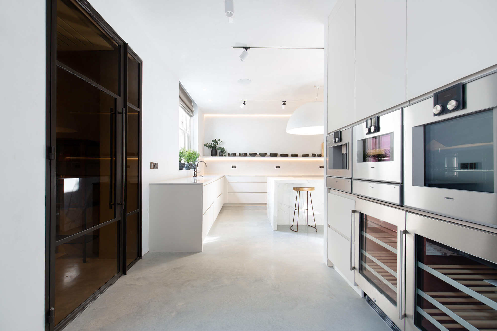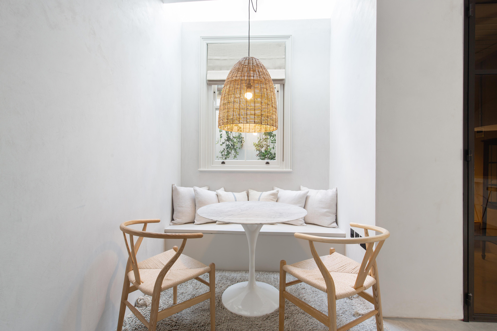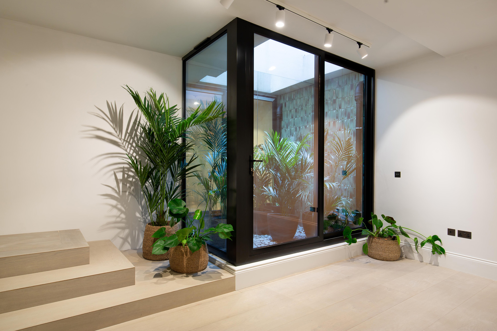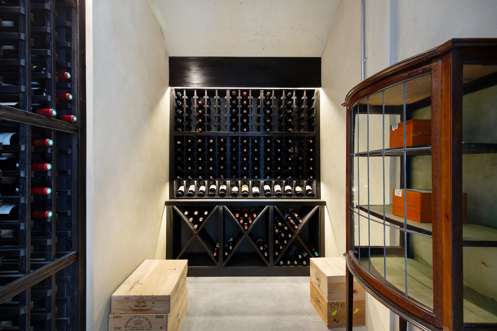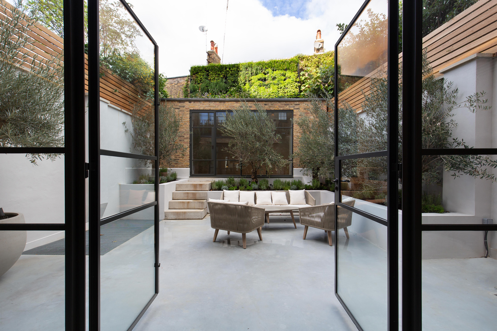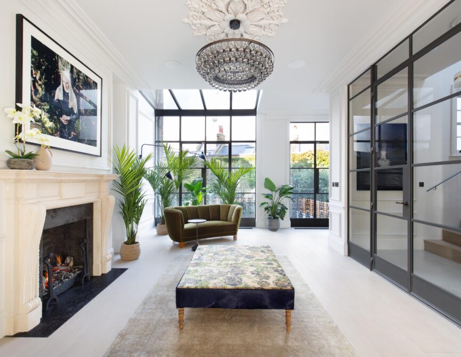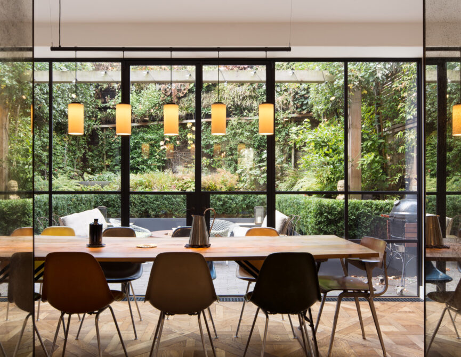A state-of-the-art, six-storey family house in Notting Hill reimagined and rebuilt by Mirva Yoshinari, interior designer to Soho House.
For Mirva Yoshinari, spatial clarity was key, “the flow of the spaces is always decided first and, very importantly, done in situ. I have a rough idea of the style I’m going for, but it’s always a pretty organic process, as I’m often not given the luxury of time to create mood boards and rendered drawings”.
With one of Notting Hill’s most coveted postcodes, this home shows that you needn’t sacrifice character for space, light and tranquillity. Whitewashed period details are balanced by Crittall doors, vintage pieces and a hand-crafted wooden staircase. It’s aesthetic? “Serene, eclectic and practical. A contemporary interior with a vintage twist,” Mirva sums up. Discreet mod cons make living here a treat; there’s a temperature-controlled wine room, integrated audio, a surround-sound cinema and automated security gates.
Enter on the ground floor where an entrance hall leads into a grand double reception room, framed by Crittall glazing, high ceilings and twin fireplaces. “I wanted to create a space that felt calm, gave off good energy and made you at peace with your surroundings as soon as you entered the house,” Mirva explains. Period detailing that respect the building’s past have been retrospectively added with meticulous attention to detail. Natural light floods in from the wide windows on one side and the glass extension on the other. The French doors open on to a terrace that peers over the garden. “I love sitting in the living room with the fireplace and the eclectic furniture. It’s so cosy,” Mirva gushes, “I couldn’t help myself getting some vintage furniture, mirrors and rugs. The ottoman is from Susan Osbourne Interiors. It’s a one-off piece with a vintage liberty fabric and pony skin surround. The green sofa is a vintage Danish banana sofa sourced from vintage dealers”.
A feature staircase unites the home. “It’s a steel structure and was constructed onsite. We covered it in wood that matched the rest of the house. I wanted to keep continuity throughout and keep the visual flow. The curved banister is the work of master craftsman Robert Kranenborg from Forging Matters. It was easy enough for me to sketch, but to actually create the curve was mind boggling,” Mirva recalls. Downstairs, an open-plan kitchen and living room, clad in Calacatta Oro marble. Fitted Gaggenau appliances, a breakfast bar and a thoroughly streamlined design continue the minimalist aesthetic. A concealed pantry, walk-in wine fridge and backlighting amplify its thoughtful design.
A second lounge and a formal dining area – lit by OCHRE pendant chandeliers – takes up the rest of the poured concrete floors. Outside is a summer house backdropped by a vertical living wall. It’s the perfect home office, studio or games room and is topped with a bee-friendly roof garden. On the lower level: an immersive cinema room, two immaculate guest suites and a utility. CoeLux skylights keep it bright “They mimic sunlight. They have been programmed to follow natural daylight hours, which can be manually controlled too,” says Mirva.
Three bedrooms are spread out across the upper levels. The master sits on the first and is one of the most impressive in Notting Hill with its two separate dressing rooms and en suite with steam shower, dual vanities and freestanding curved bathtub. “The bathroom light is from Timothy Oulton. It’s made from Selenite, a 500,000-year-old semiprecious stone with healing properties,” Mirva points out. Two further bedrooms – all brilliant whites and elemental textures – are above and storage carved into the eaves. Sleek and sumptuous.
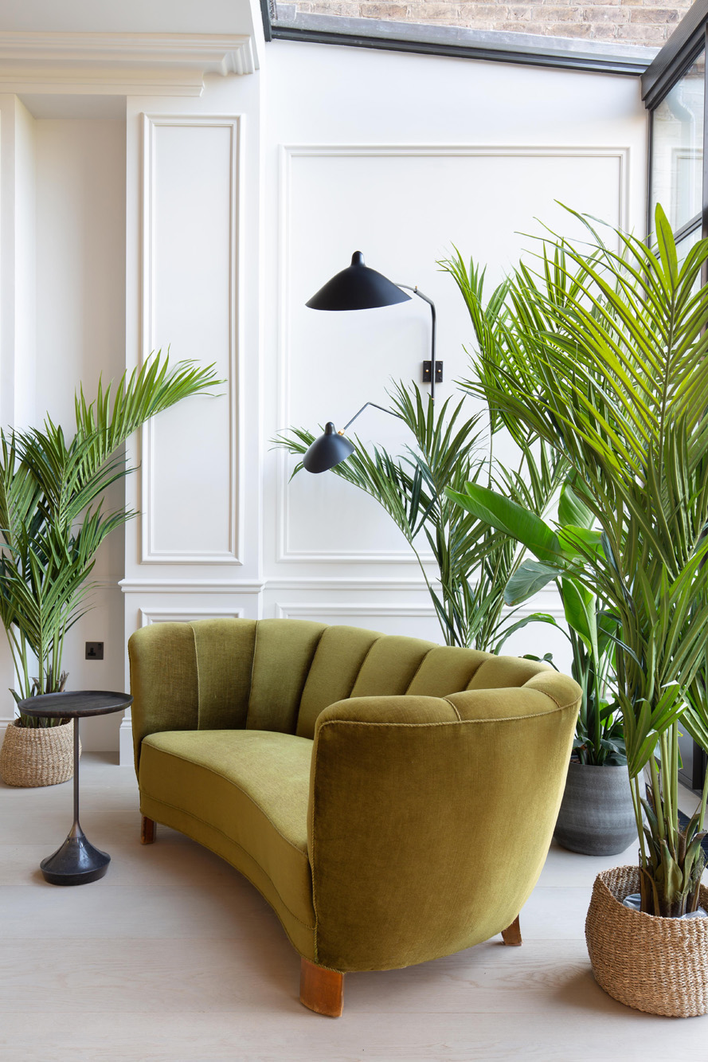
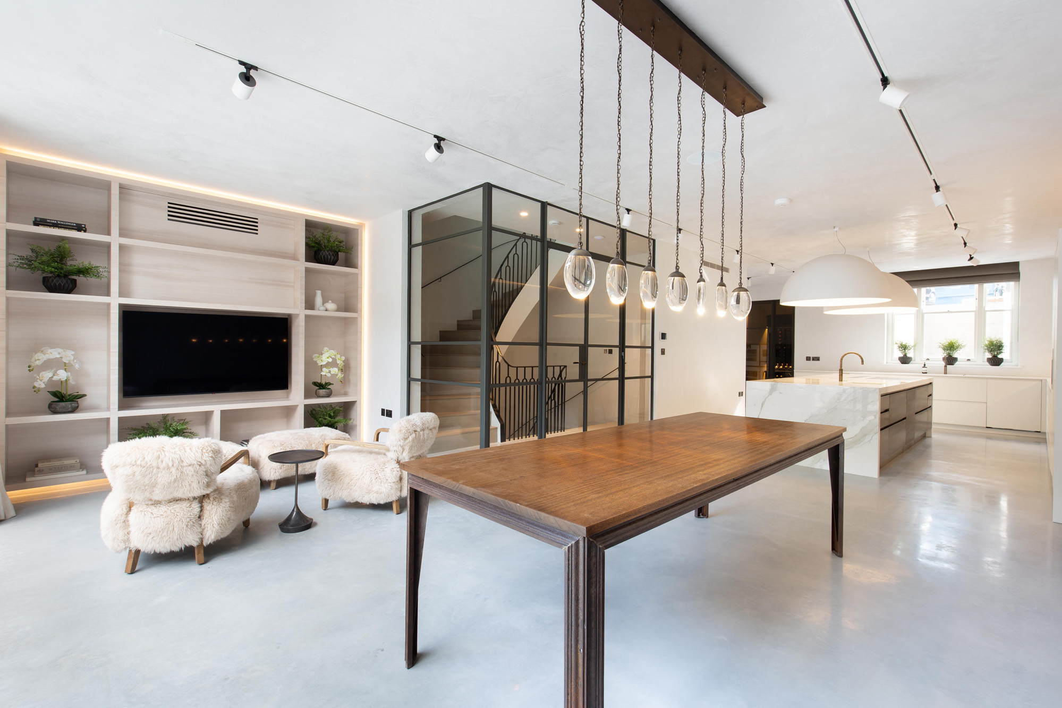
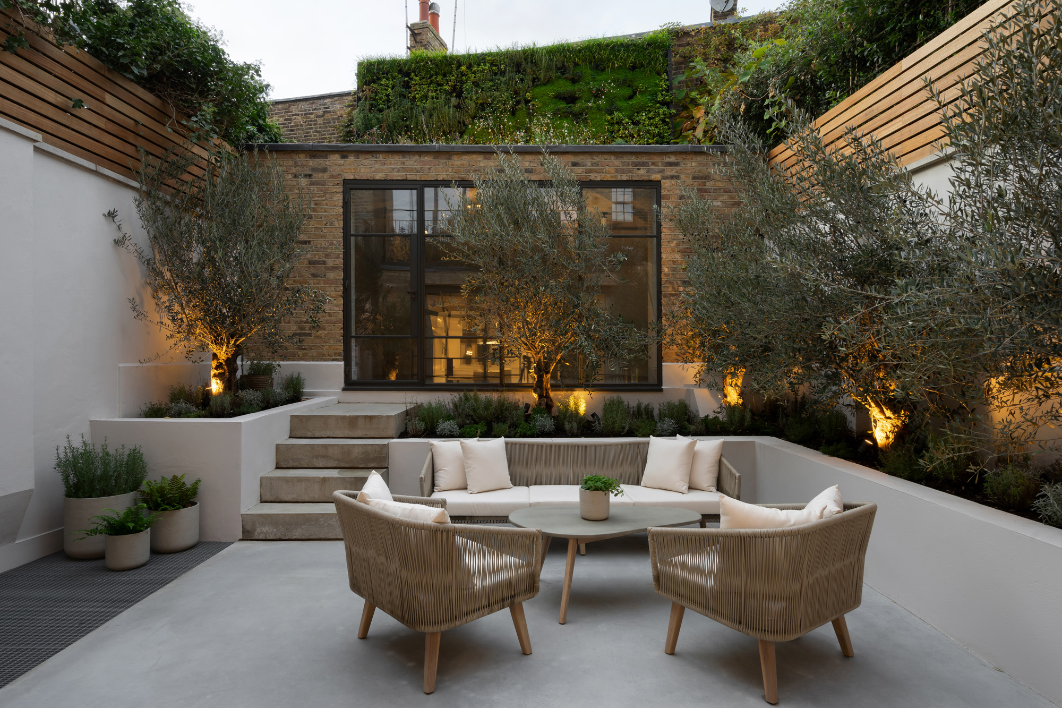
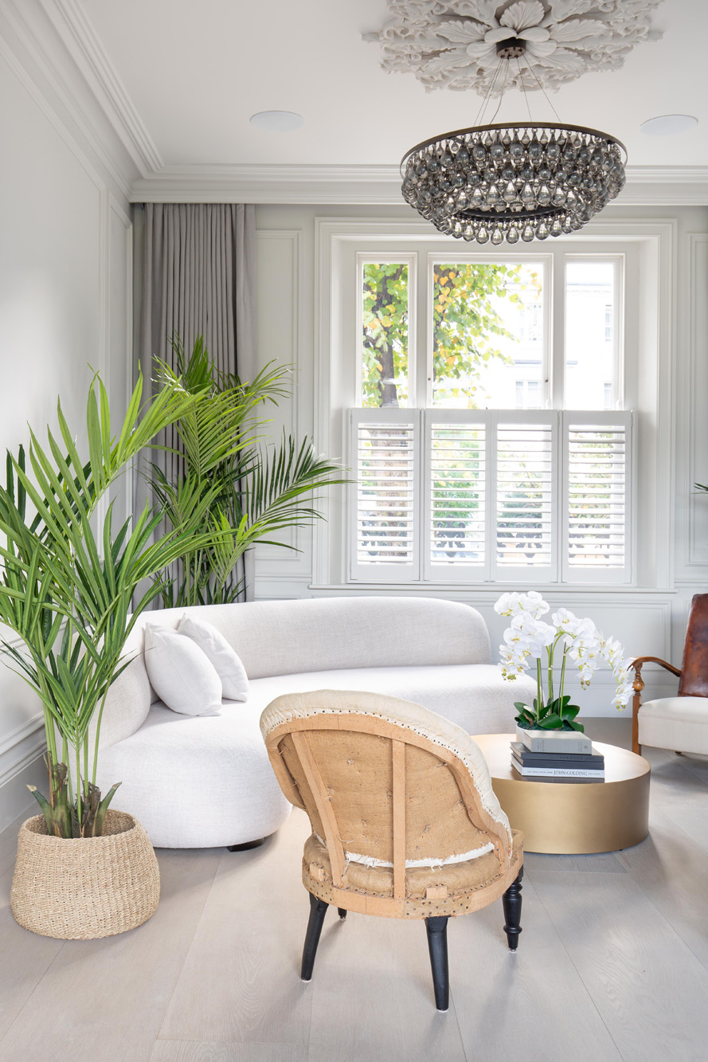
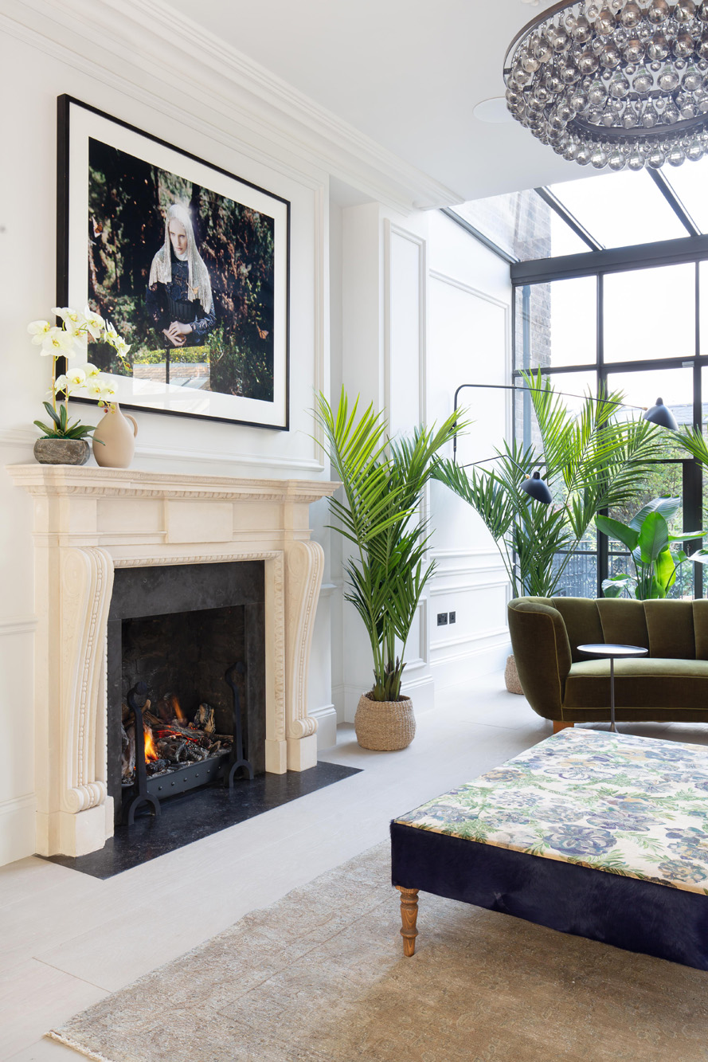

Whitewashed period details are balanced by Crittall doors, vintage pieces and a hand-crafted wooden staircase. It’s aesthetic? “Serene, eclectic and practical. A contemporary interior with a vintage twist,” Mirva sums up.
