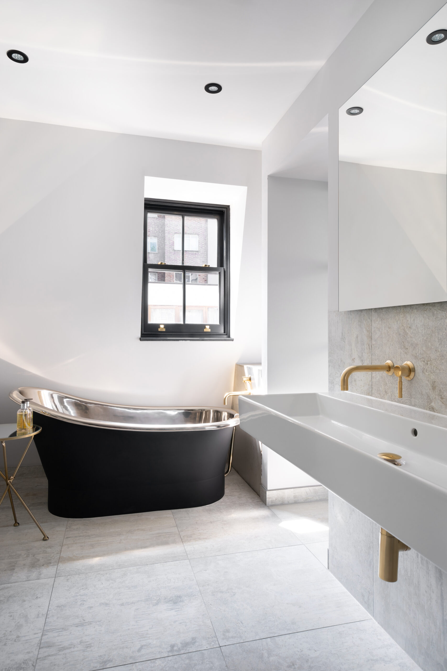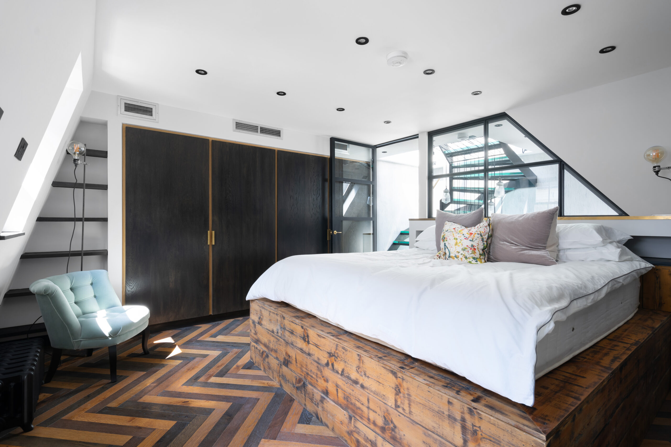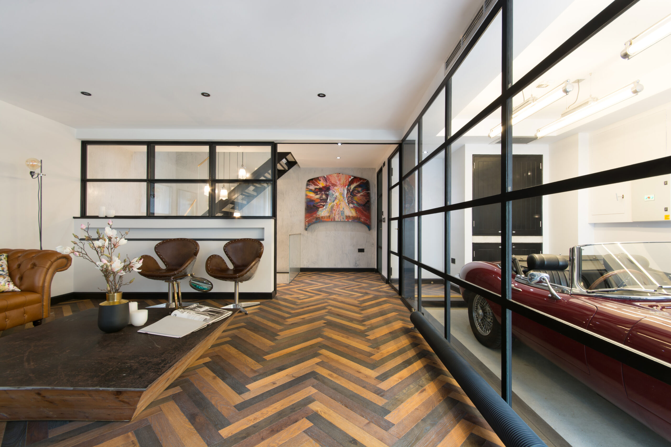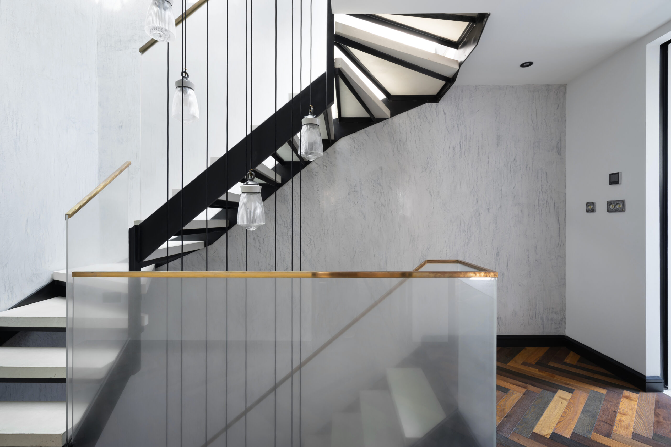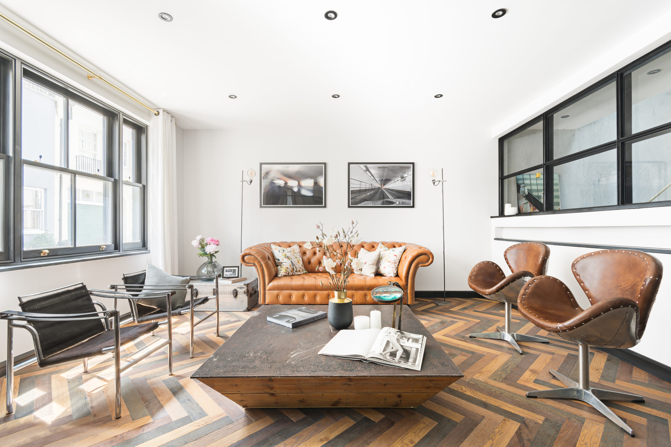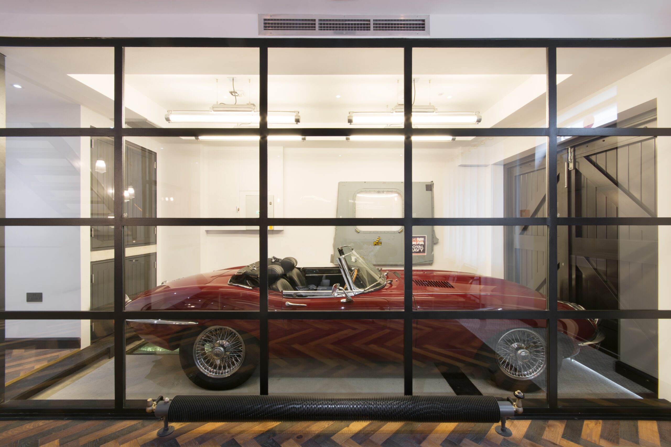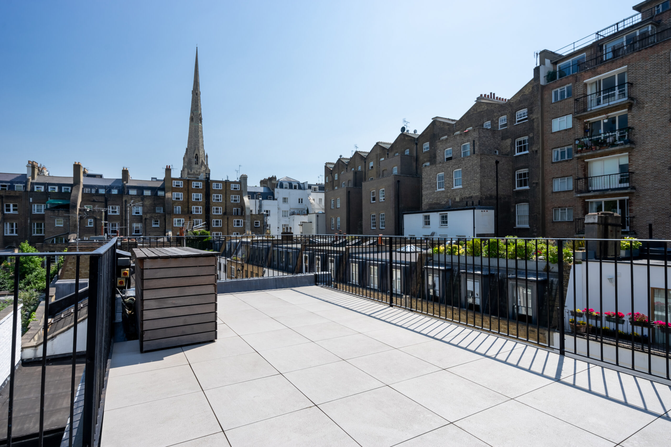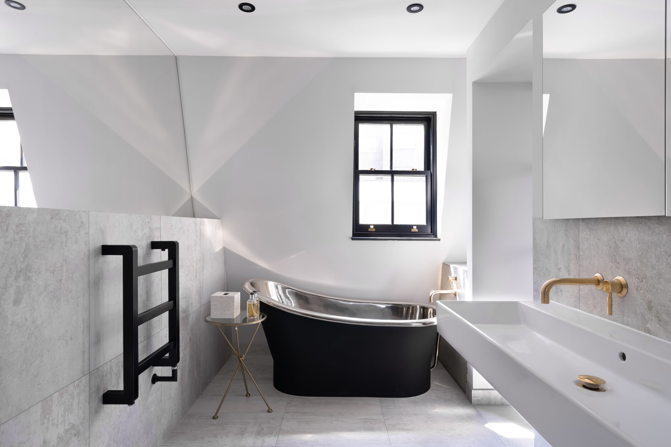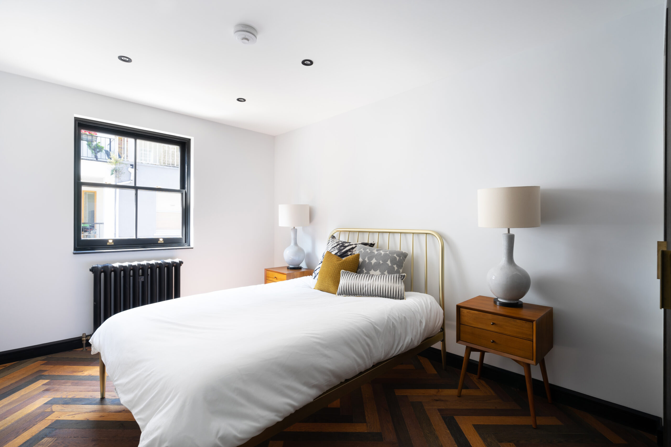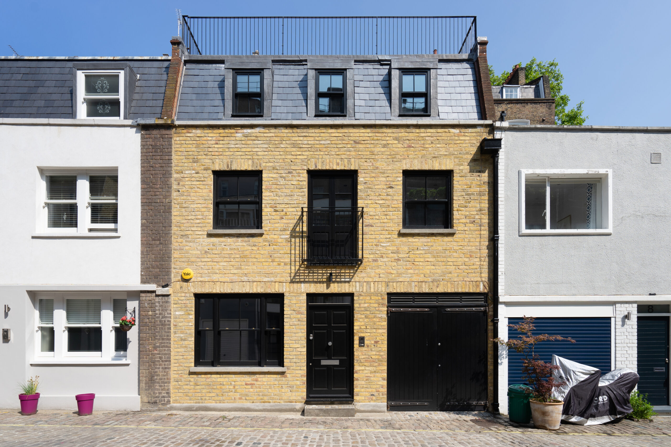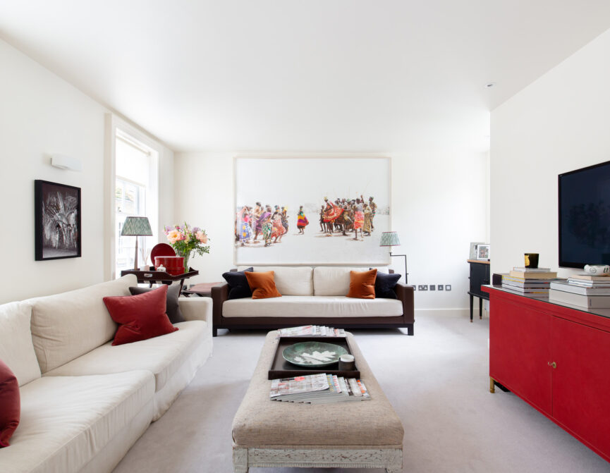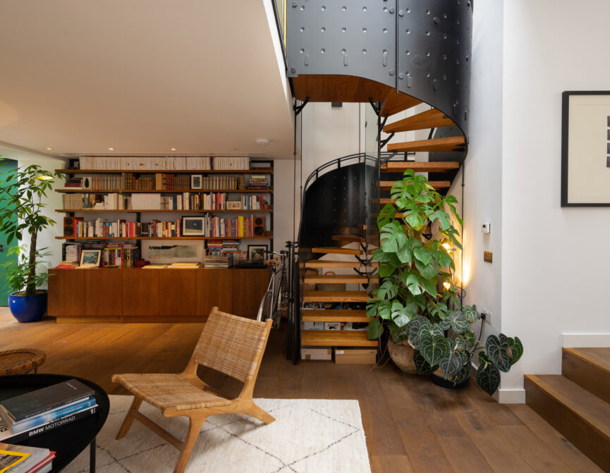A creative masterpiece from Cubic Studios. This awe-inspiring three-bedroom Bayswater mews house is modern industrial at its finest.
Even from the outside, this house commands attention. Yellow London stock brick trimmed with matt black woodwork strikes a contemporary tone that’s echoed throughout the interior. The ground floor entrance is a spacious reception room, where Crittall walls, exposed concrete, steelwork and multi-toned herringbone parquet floors are interwoven with impressive effect. Sharing the ground floor is a downstairs bathroom and adjoining garage, with its own set of timber double doors leading out onto the mews. Separated only by an integrated Crittall panel, it’s a classic car enthusiast’s dream and the most spectacular focal point for visiting guests. The space is extraordinary and features a unique design detail: a crevice in the concrete, paved over with glass, offering a glimpse into the kitchen below. In the hallway, the interplay between show-stopping staircases and sliding doors transform the dynamics of the space, illuminated by dramatic light structures.
In the basement, a grand and contemporary open-plan kitchen and dining space. A thoroughly industrial room with exposed steel beams and an imposing concrete island flanked by floor lights – your own private cavern fit for a lavish dinner party or long overdue intimate family gathering. Complete with an abundance of storage and slick gold details, it’s finished to perfection. For the wine connoisseur, an expansive wine cellar. Curate your collection of fine wines in this impressive vault, the kitchen’s star attraction. On the first floor, two double bedrooms bathed in natural light, one with double doors to a Juliet balcony. Chic guest quarters or a polished home office: a peaceful spot to take a moment of respite when work is getting hectic. Alongside the bedrooms, a shower room. Rustic tonal herringbone tiling juxtaposed with sleek glass panels and gold hardware deliver a pared-back opulence.
Upstairs, the master suite, a bright and indulgent space brimming with creative touches. From the eye-catching wooden platform bed to the interior windows, there is no shortage of character. Discreet fitted wardrobes and tailor-made shelving offer plenty of space to leave your imaginative mark on this wonderful hideaway. Behind a fluted glass door, the master is serviced by an immaculately finished en suite. A restful spot to enjoy a relaxing soak in the freestanding silver bath. In the hallway, a light-funnelling glass-tread staircase leads to the generous roof terrace spanning the entire top floor, with panoramic views of the cityscape. A wonderful space for an outdoor kitchen and dining table for those lazy al-fresco summer lunches.
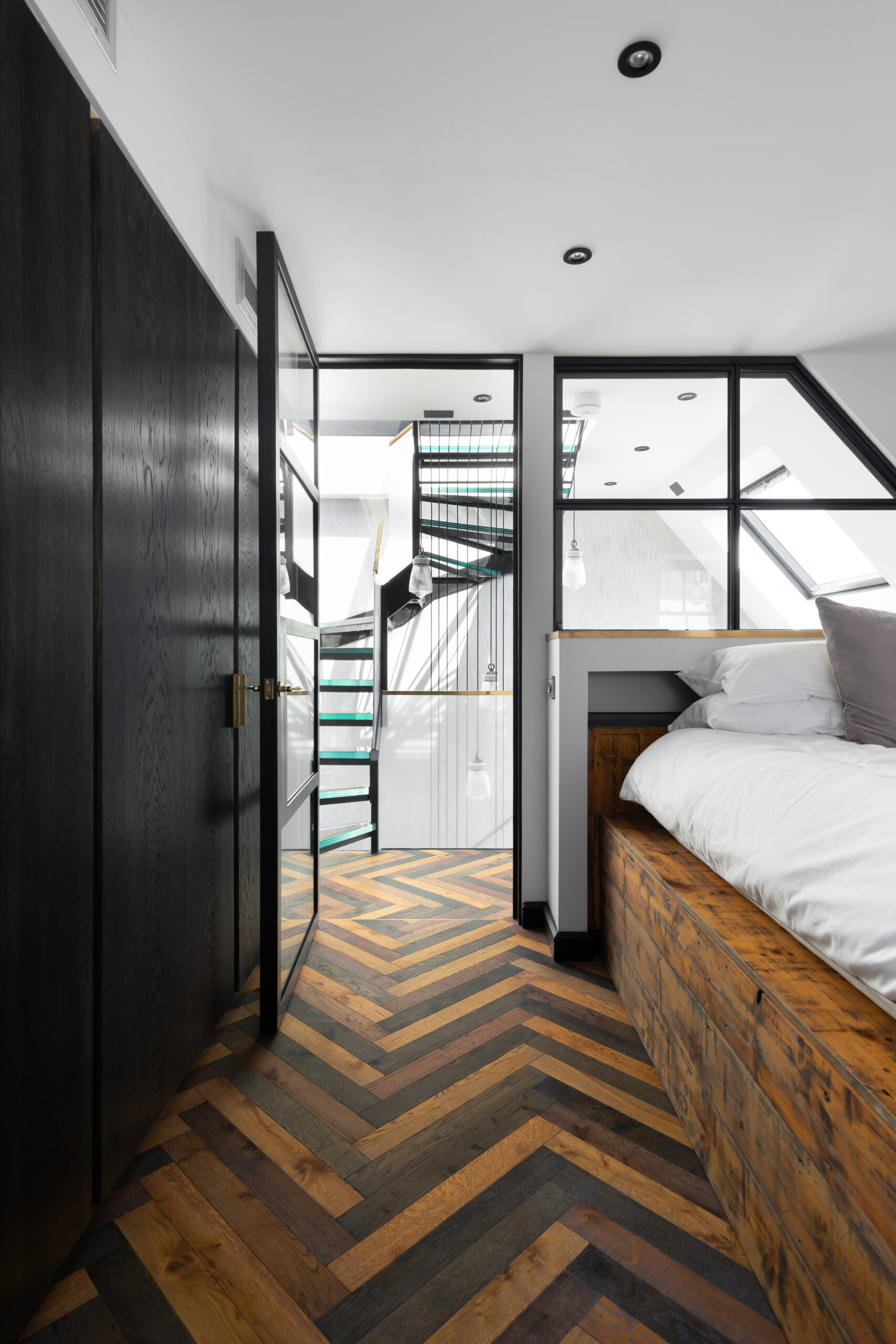
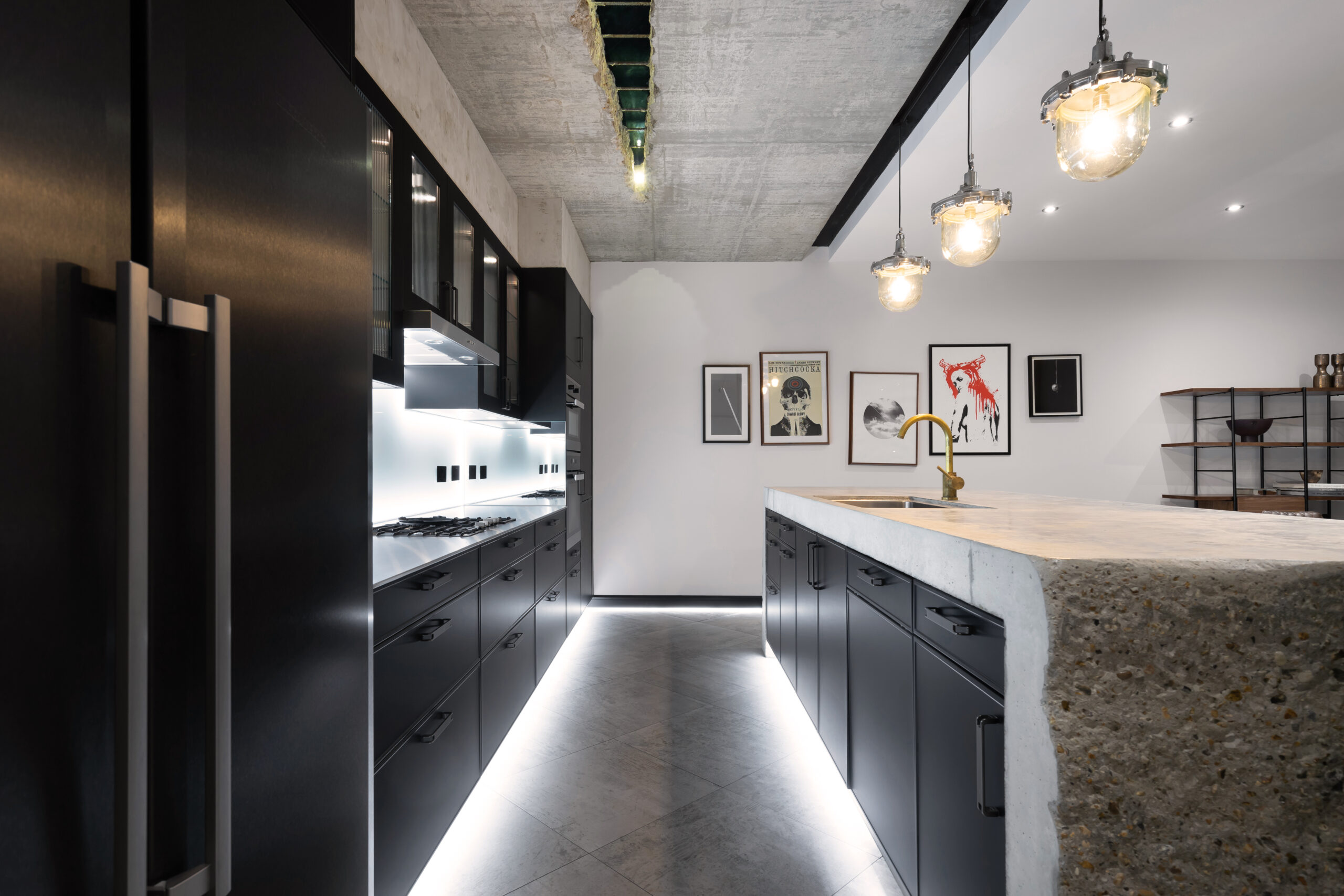
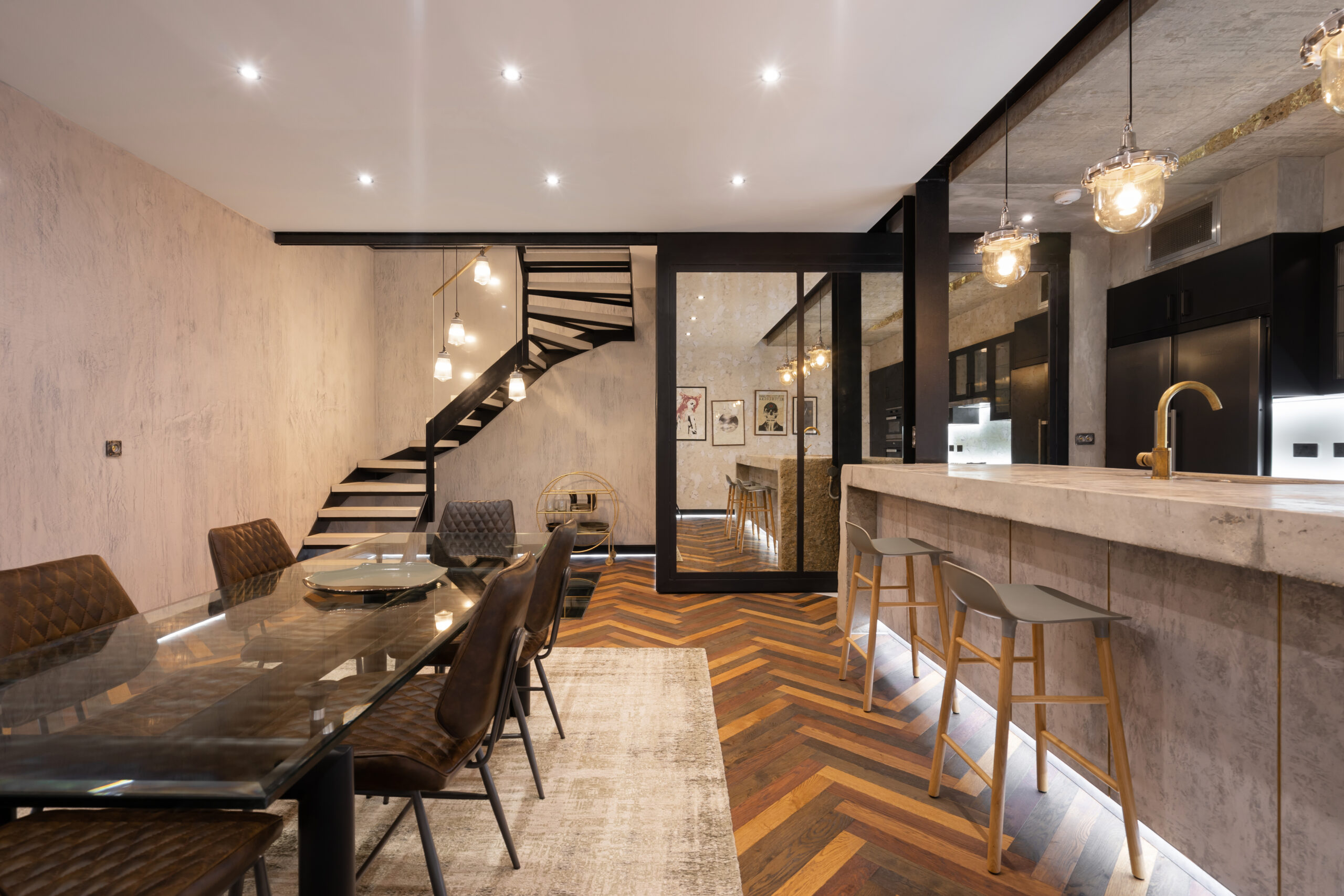
A creative masterpiece from Cubic Studios. This awe-inspiring three-bedroom mews house is modern industrial at its finest.
