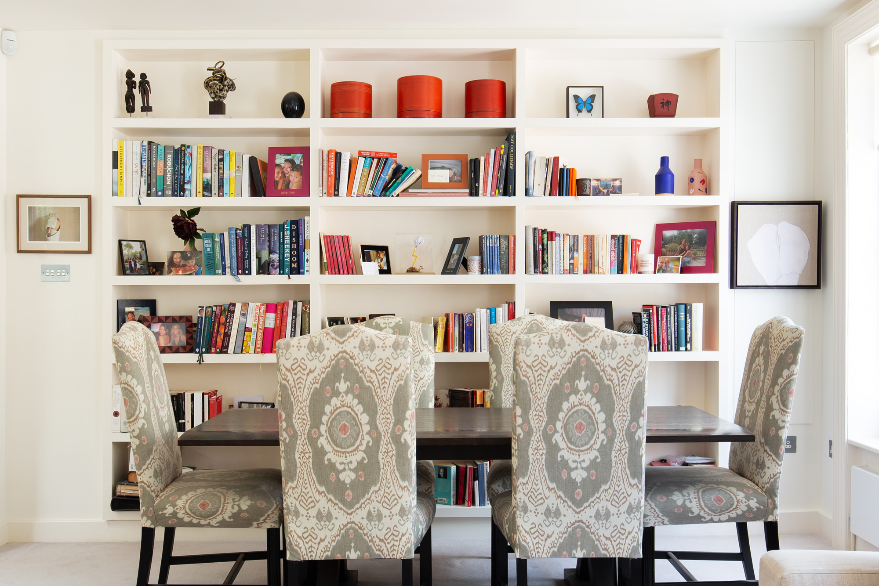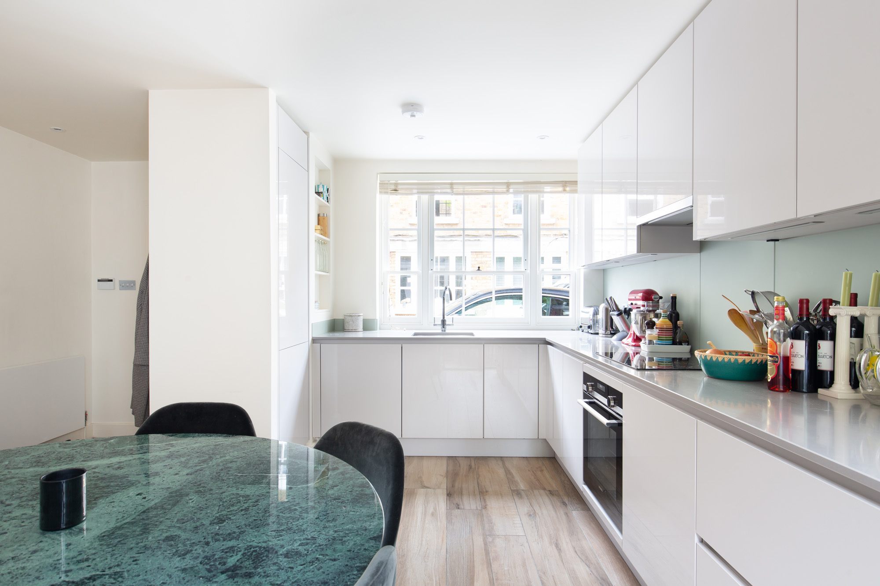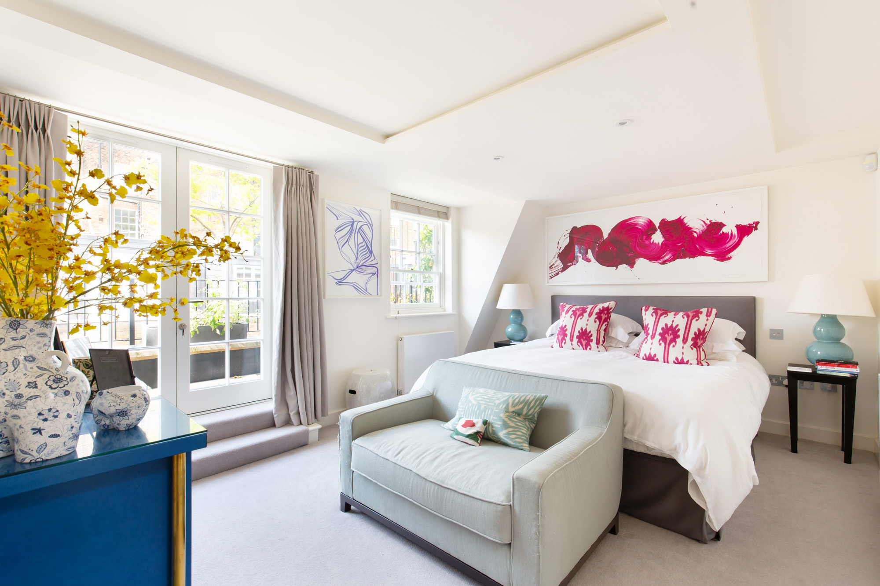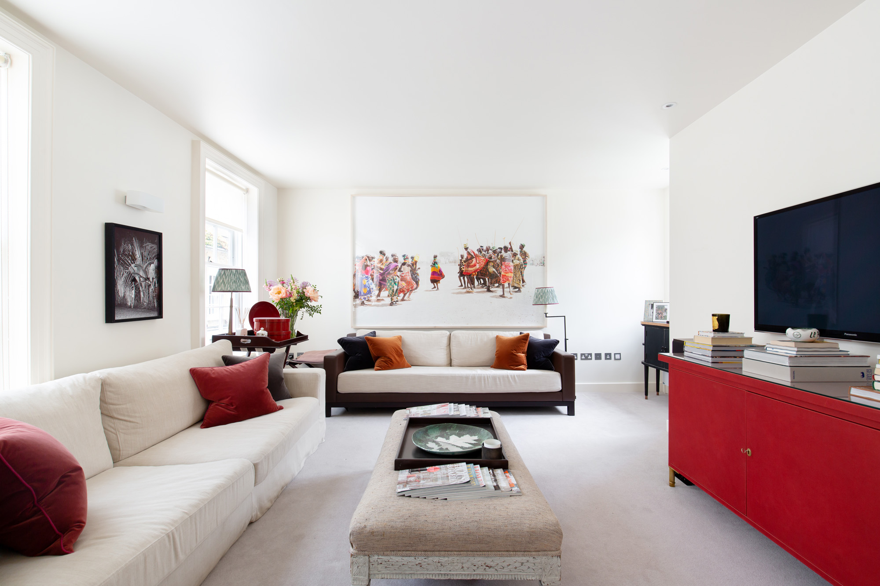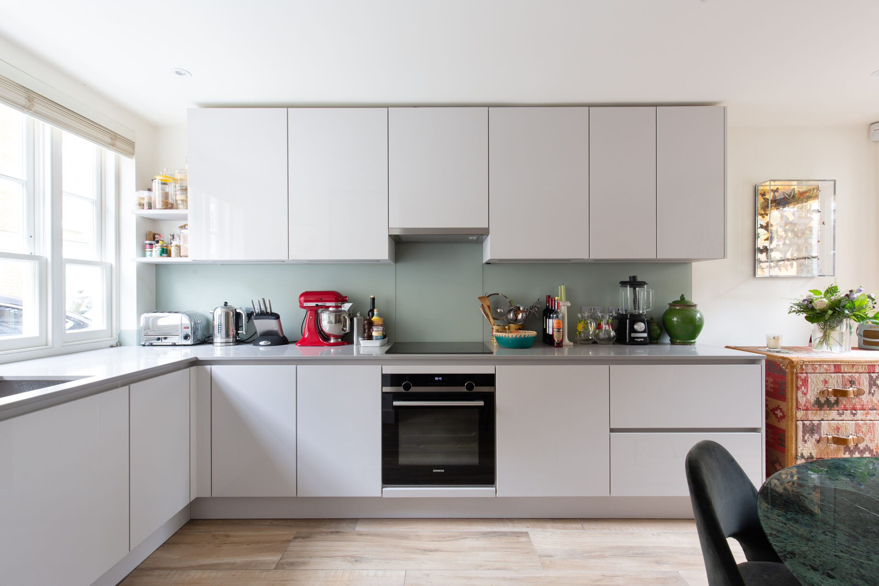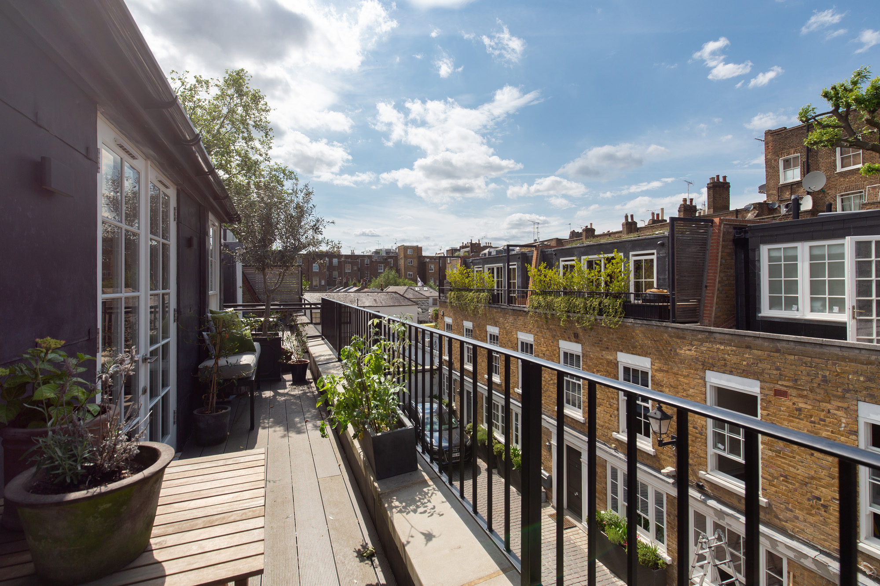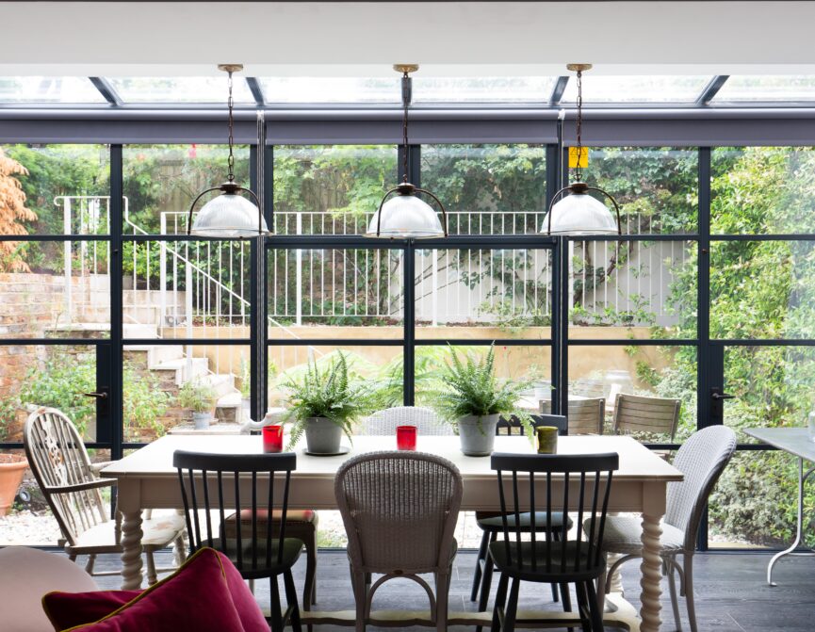Nestled in a quiet mews road, this three-bedroom home is a springboard to and from the vibrant bustle of Notting Hill.
The open-plan kitchen and reception room greets you the moment you step inside. The whitewashed space is flooded with natural light, entering through dual-aspect sash windows and Crittall doors respectively. A jade-toned marble table is a striking focal point. The glossy cabinets and integrated appliances are ergonomic and sleek, making for a fuss-free culinary space. Head out to the south-facing courtyard – a secluded suntrap come warmer climes.
The first floor homes a spacious reception room, with triple sash windows and a wall of fitted shelving: an exemplar of stylish functionality. The neutral palette is offset with bold red details; a space sensitively zoned for dining and relaxing alike.
Upstairs, the master bedroom occupies the entire second floor. Calming and contemporary, the pared-back palette offers a wealth of interior creativity. A large walk-in wardrobe sits beneath a skylight, with an inviting bathroom next door. Enjoy a breath of fresh air on the private balcony, accessed directly from the bedroom. One further bedroom – which doubles as a study – is characteristically bright and serene.
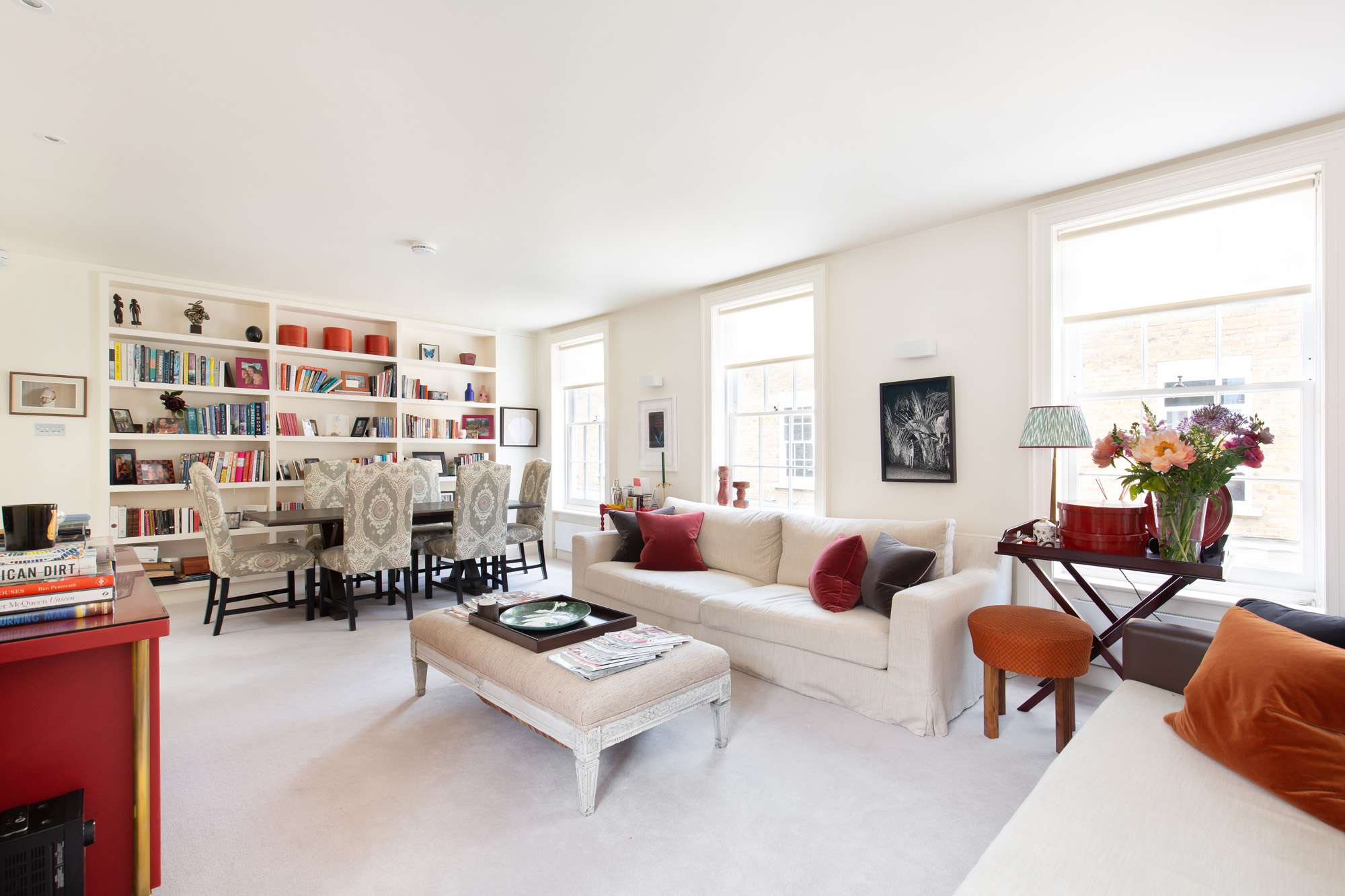
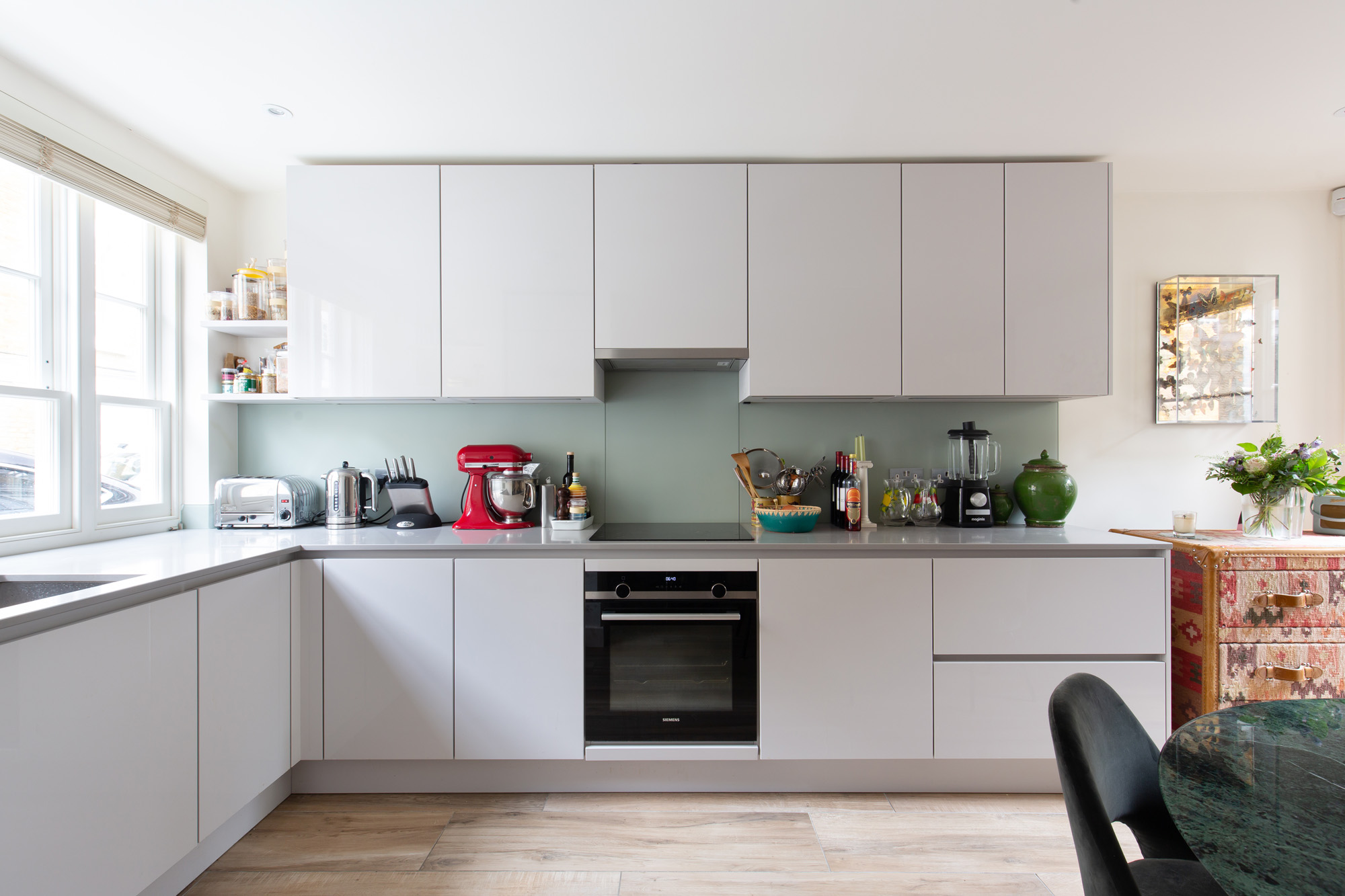
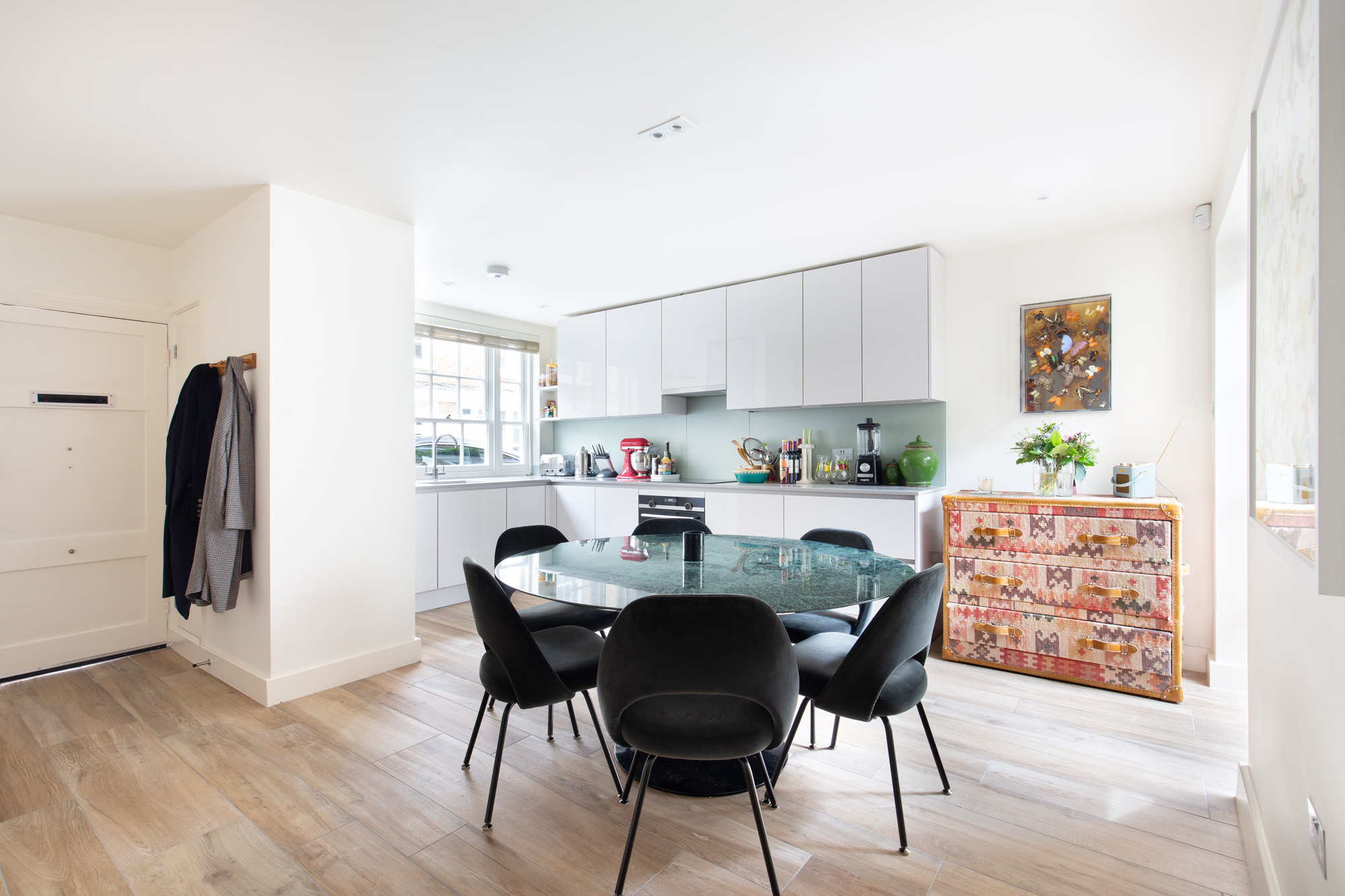
The neutral palette is offset with bold red details; a space sensitively zoned for dining and relaxing alike.
