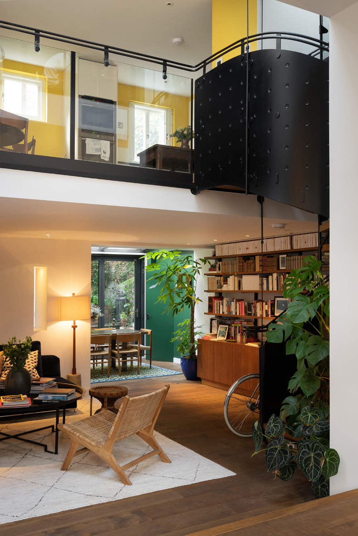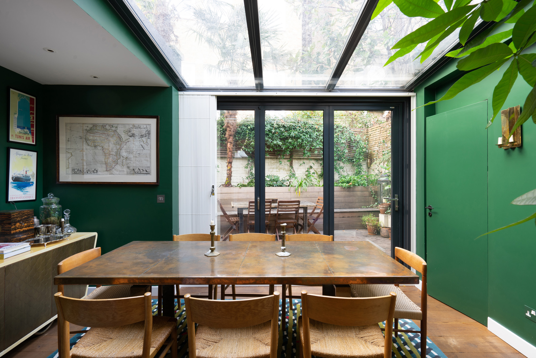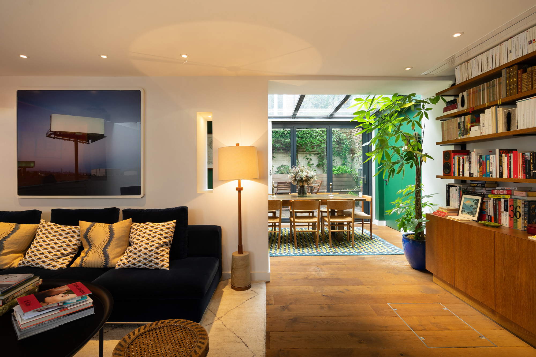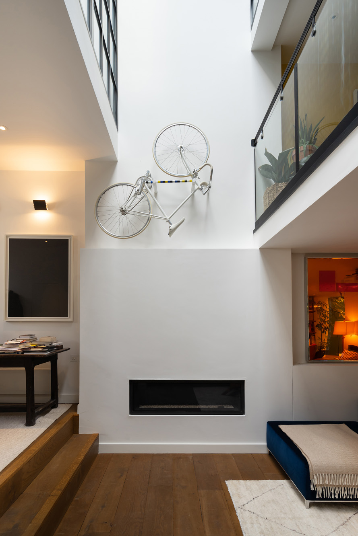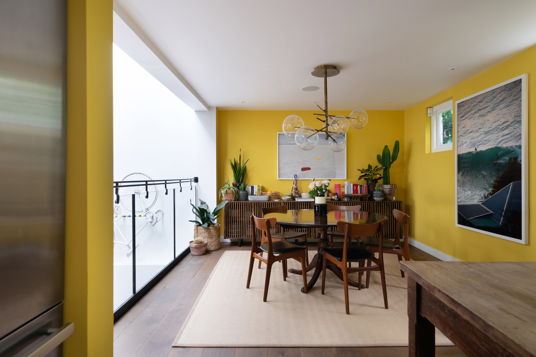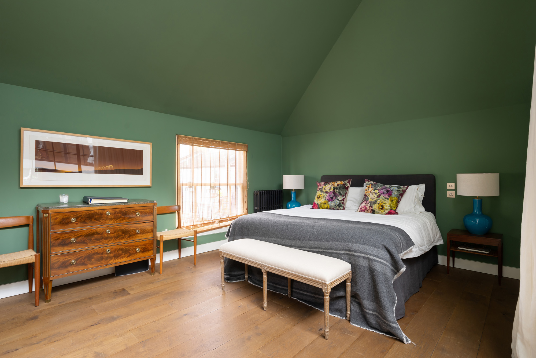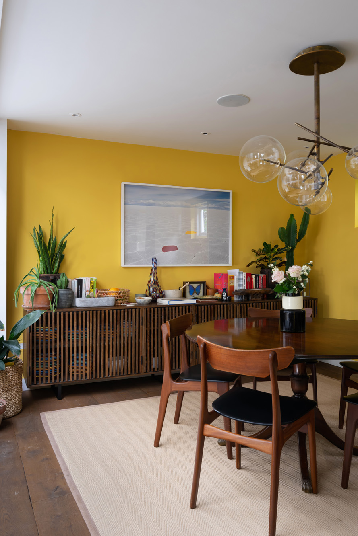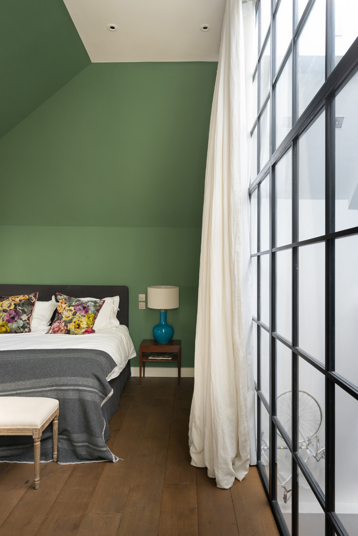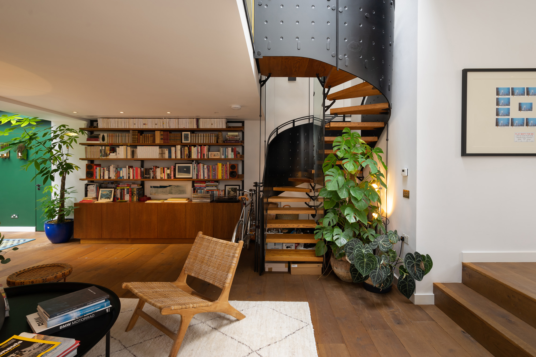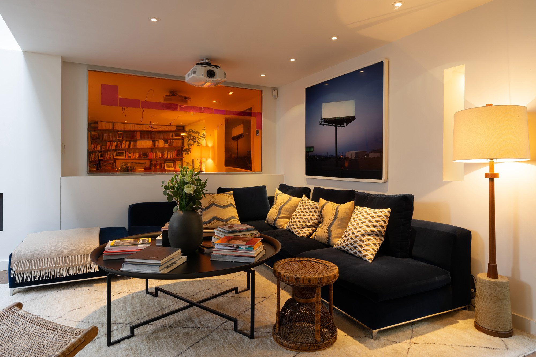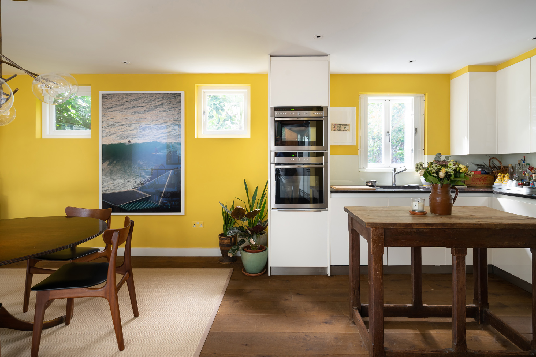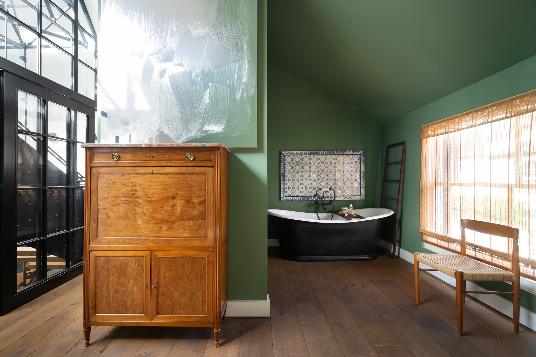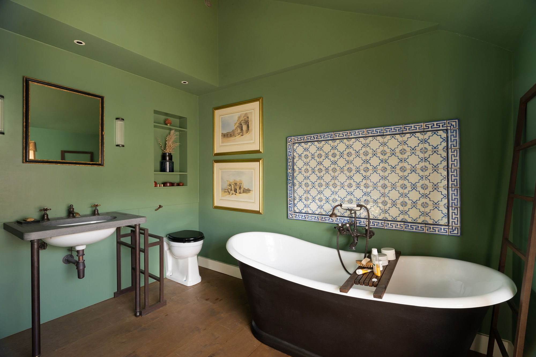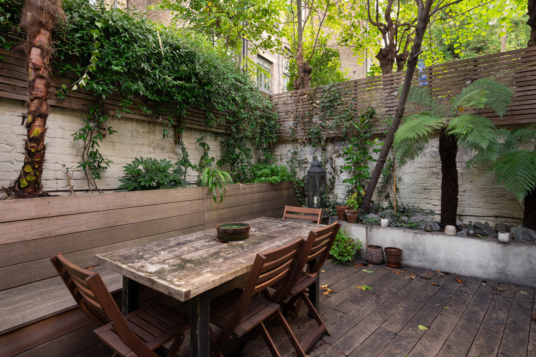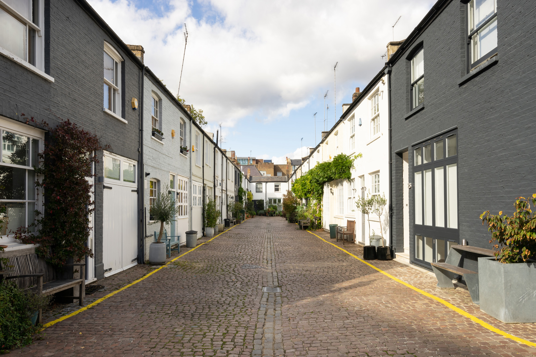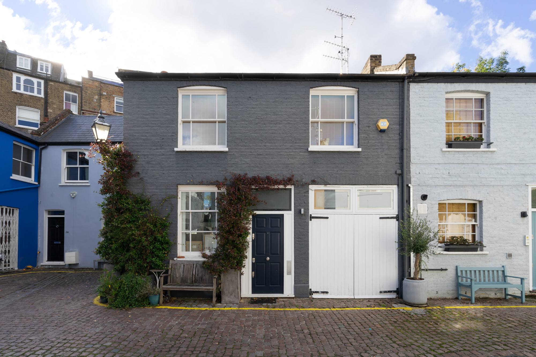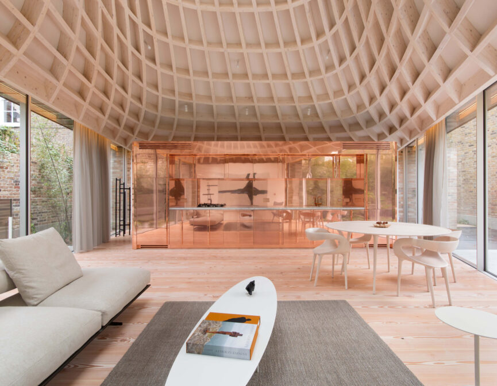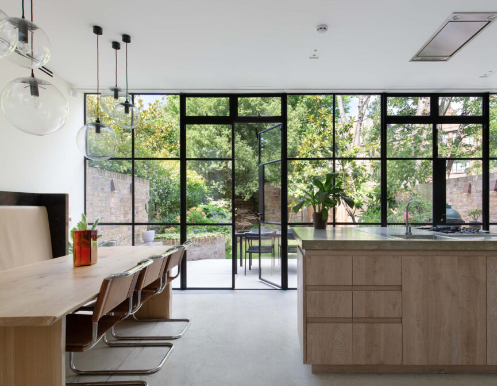Bold colours, motifs and an emphasis on functionality are hallmarks of Alice Gyllenkrok’s approach to interior design and this refurbishment confidently showcases her distinctive style.
Alice herself describes her style as “quite paired back, but not afraid of colour, which might sound like a bit of an oxymoron, but rings very true in the work that I produce! In the layouts I create I always work towards light. That is non-negotiable for me. You would be hard-pressed to find any long dark corridors in my projects.”
Form meets function on every level in this eclectic home with natural materials taking centre stage. This split-level property is furnished with simplicity in mind and is carefully curated to accentuate the remarkable pieces that have been selected. Pembridge Mews perfectly demonstrates Alice’s emphasis on creating bright, refreshing and open interiors that flow seamlessly.
For Alice, the project was very much collaborative, shaped by the client’s love for antiques and colour. Characterised by its bold palette, Alice explained that “the colours manifested themselves while we were working on the project. My client really wanted a yellow kitchen, the calke green added a much-needed serenity to the master bedroom. The green in the back of the ground floor helps focus the eye on the window and the outside space”.
Although its exterior reflects a quintessential mews home, its interior is full of surprises. A practice in charisma, the double-height reception room is undeniably inviting. Its grandness is softened with curved furniture, the use of natural material and layering. Alice intended to make the space “more cohesive yet cosy. It’s a very unusual space, in the sense that it consists of areas that are double even quadruple height. Baring that in mind, it was important to us to still make it feel relaxed and unimposing”. Right down to the office zone next to the front door, the home features an exciting array of furniture and artwork from different eras, adding a dynamic complexity to the property. An eye-catching mid-century modern spiral staircase serves as the focal point, covered by an expansive skylight that draws sunlight into the home.
The velvety green in the conservatory-style dining room is complemented by a neutral tone to enhance the richness while immersing you in a woodland vibe with its creative use of wood and rattan. The exciting colours draw your eye to the outside space beyond. The patio doors and glass sunroof flood the space with natural light for additional depth and brightness, blending the indoors and outdoors to reconnect with the environment. The rear garden is ideally laid out for entertaining and unwinding. A private reprieve, it is framed with revitalising greenery to continue the forest feel.
The modern kitchen and dining area sits invitingly in the mezzanine, taking advantage of the immense ceiling height in this mews home. The yellow walls continue the bold colour scheme and are a vivid pop of colour that make the space dynamic and invigorating. The unique chandelier diffuses light in separate directions to keep the room well-lit. The dedication to a biophilic theme manifests in the organic finishes that are thoughtfully placed. The mezzanine is a novel architectural feature that creates interest and enables the flow of a home to continue uninterrupted.
The master bedroom with an open en-suite replaces one section of the wall with internal crittall windows to maximise the scope of the natural light. Alice’s favourtie feature, it allows an overarching view of the home, removing barriers to sustain the flow throughout while adding an industrial-minimalist flair. Another green haven, the bedroom centres on serenity, comfort and indulgence with an enticing curved freestanding bathtub and exposed industrial-style sink. The guest bedroom is the perfect spot to re-energise after a long day, mirroring the charismatic and warming appeal of this truly engaging property.
