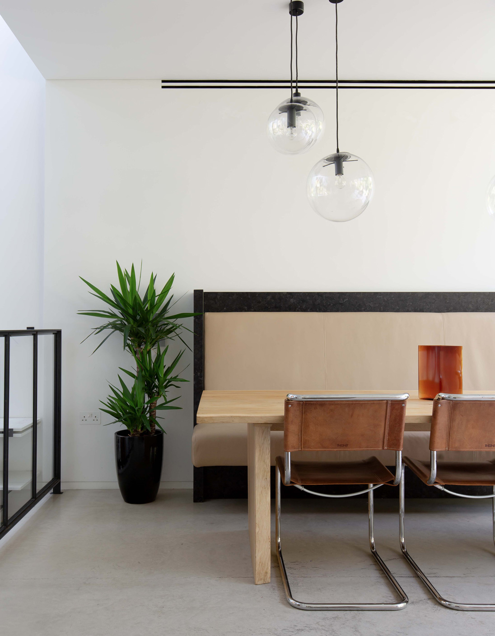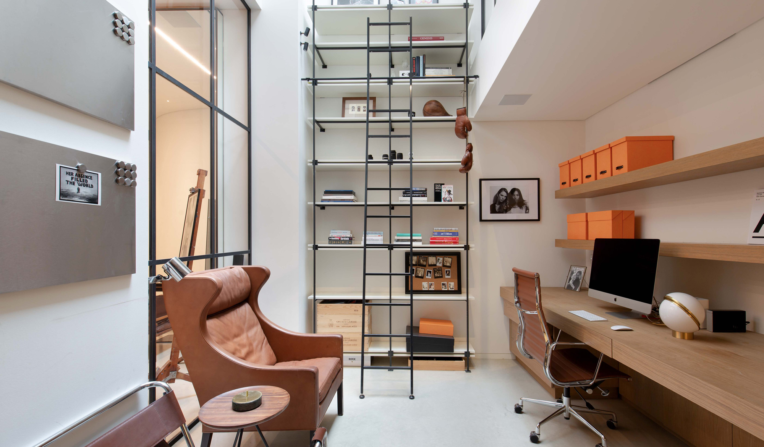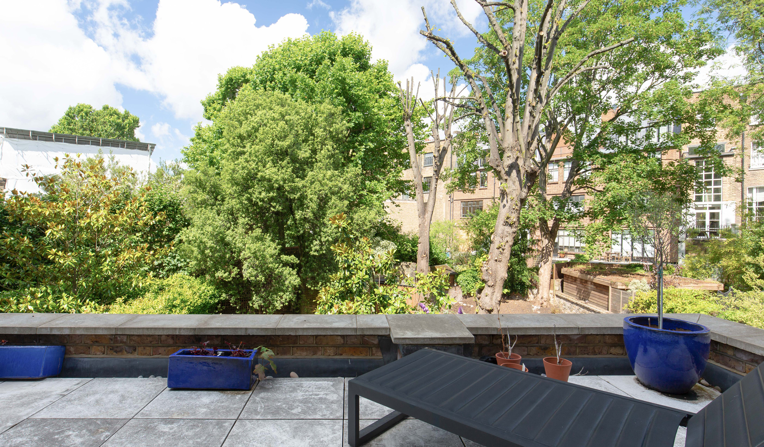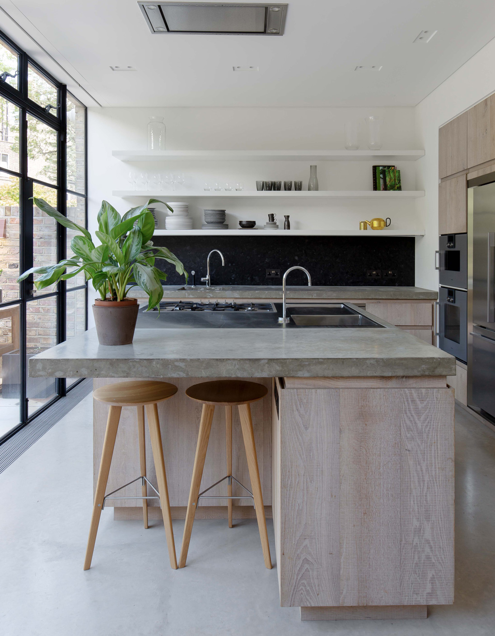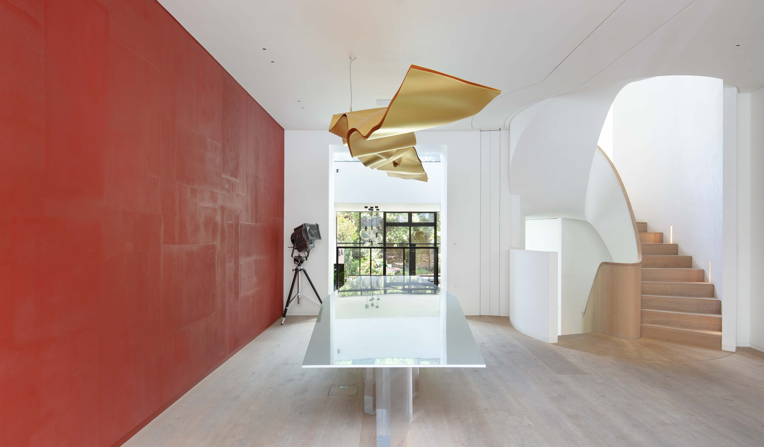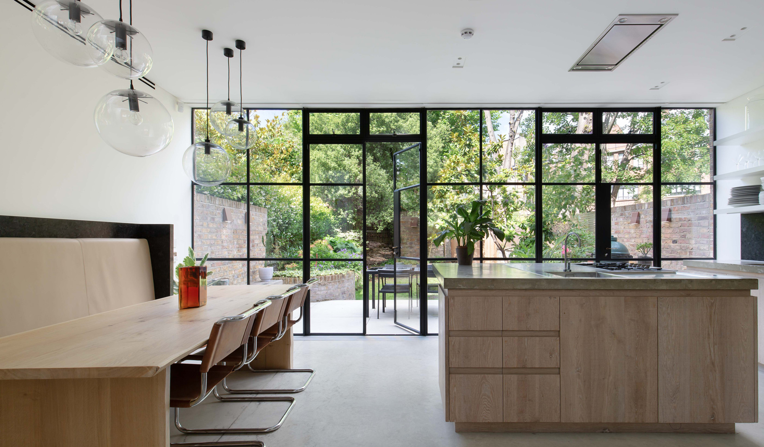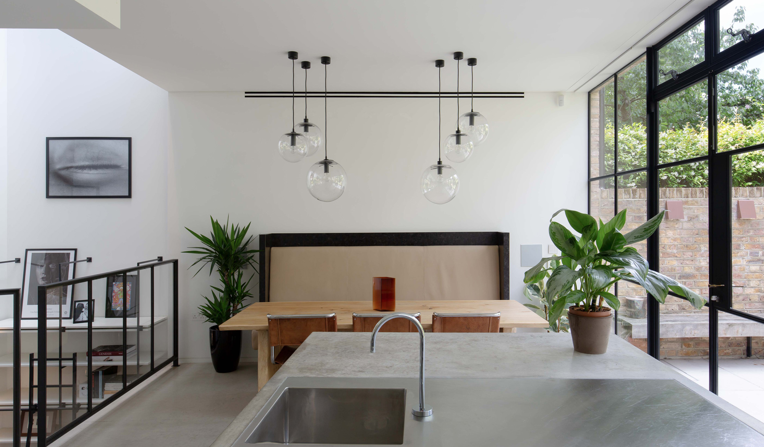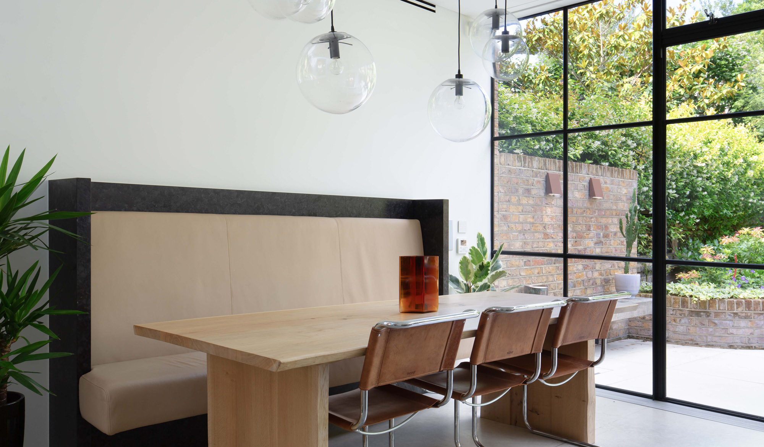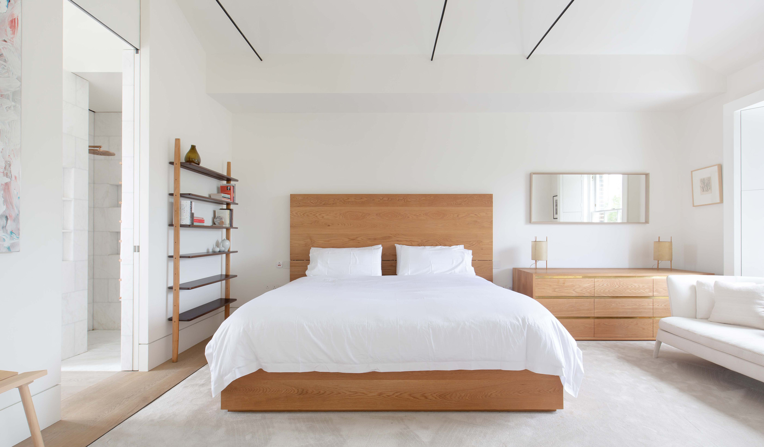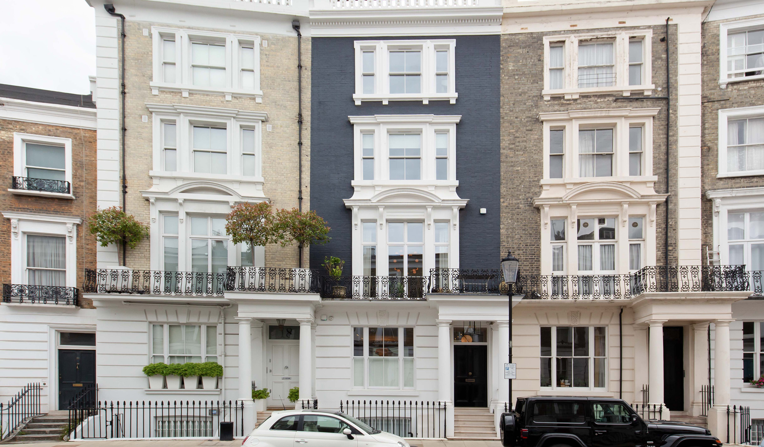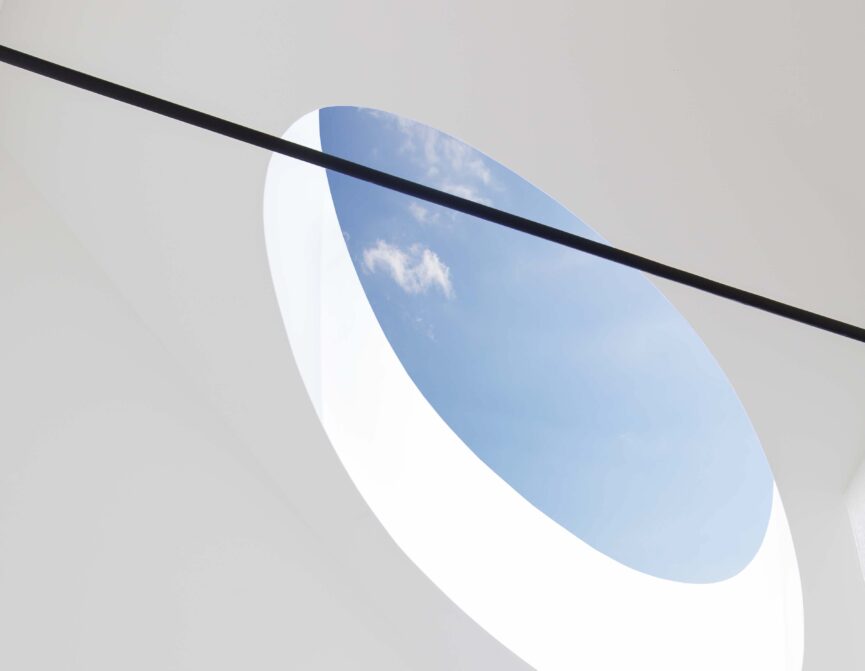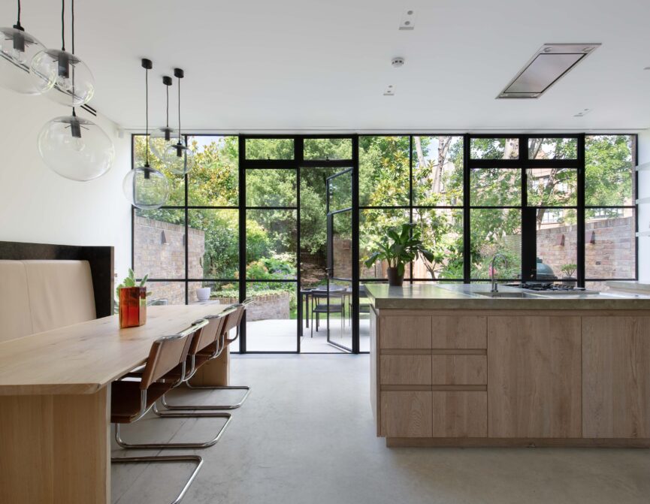Fran Hickman’s impeccable taste for minimalist interiors married seamlessly with 23 + GS / 318‘s penchant for materiality, light and space in the refurbishment of this handsome four-bedroom Victorian home.
We spoke to Stuart Robertson, Design Director of 23 + GS / 318 about their choice of a free-flowing arrangement. “The design is conceived as a vertical loft apartment, with a series of stacked open-plan, interconnected rooms resulting in a dramatic adaptation of the Victorian crescent house. The staircase is at its core, within a theatrical triple void of the closet wing,” he explained. “This openness was brought about by our client’s desire for the interconnection of the main living spaces with the private bedrooms hidden away upstairs. It’s modern, open, forgiving and so easy to live in”.
This property is nothing short of dramatic. Its sculptural staircase, inspired by Barbara Hepworth’s ‘Pelagos’, unites five floors of considered design, organic textures and bright light. “With the dynamism of the forms, the material palette is calm and urban yet restrained. We used predominately natural stone, polished concrete, timber and ceramics – somewhat timeless and using such materials is pretty consistent throughout our work,” Stuart says. “Those details which come into contact with the human touch are embellished, lending a sense of warmth and quality such as the sculpted oak handrail or waxed bronze door handle.”
From the ground floor entrance hall, the view to the kitchen and garden is uninterrupted – a conscious effort was made by its designers to minimise barriers in this home to enhance its natural flow. Overhead skylights, diffused boundaries and expansive glazing filter natural light between the living spaces – delicate and tranquil.
Stepping down into the kitchen, oak floorboards give way to smooth concrete – a finish carried through in the kitchen surfaces. It’s a beautifully functional space – two kitchens, high-spec appliances and quality finishes – grounded by wooden cabinetry and a polished kitchen island. Open-shelving for effortless cooking and an intimate banquette for mealtimes beneath contemporary orb chandeliers. The soft glow of golden hour washes through the Crittall wall that opens into the manicured garden – zoned for al-fresco dining and relaxing.
Backdropped by an eye-catching red mural by art Pierre Bonnefille and a deftly chiselled statement lighting feature, the winding staircase in the hallway is an architectural inspiration. “The stair design evolved to become a delicate ribbon of intertwining materials- an outer surface of polished plaster contrasting with an inner timber lining finished in stained oak”, Stuart recalls. Lit by an elliptical skylight, it is a masterful rendition of light, shape, texture and colour that contrasts the sharp edges of its structure.
The view of the landing from the first floor is lovely – use it as a display room. Further in, a dual-aspect reception room, where a marble fireplace and modern chandeliers shake up the focal points. Natural light channelled between the two French doors. It’s thoughtfully zoned, too. Repurpose the open-shelved bookcase as a bar and perch at the smooth wooden island with a martini. Or sit on the on one of the balconies. A roof terrace that overlooks the garden can be accessed from the hallway— ideal for sunset entertaining. Cleverly concealed appliances make hosting hassle-free.
Two en-suite bedrooms spread across the second floor, each kept naturally bright thanks to neutral palettes and sash windows. Bathrooms are sleek and immaculate, one with a gold-framed shower and the other with deep bathtub. The master bedroom that takes over the top floor – all vaulted ceilings, soft light, wooden accents and a curved entryway. The spacious en-suite is clad in marble and framed by rooftop views, with copper accents and ashen timbers. On the lower floor a second reception room music room and an adjoining office, tucked behind a Crittall divider. Light is streams through an internal skylight, here. Elsewhere on this level, a fitted wine cellar and a self-contained studio flat. Overnight guests and extended family will be happy here.
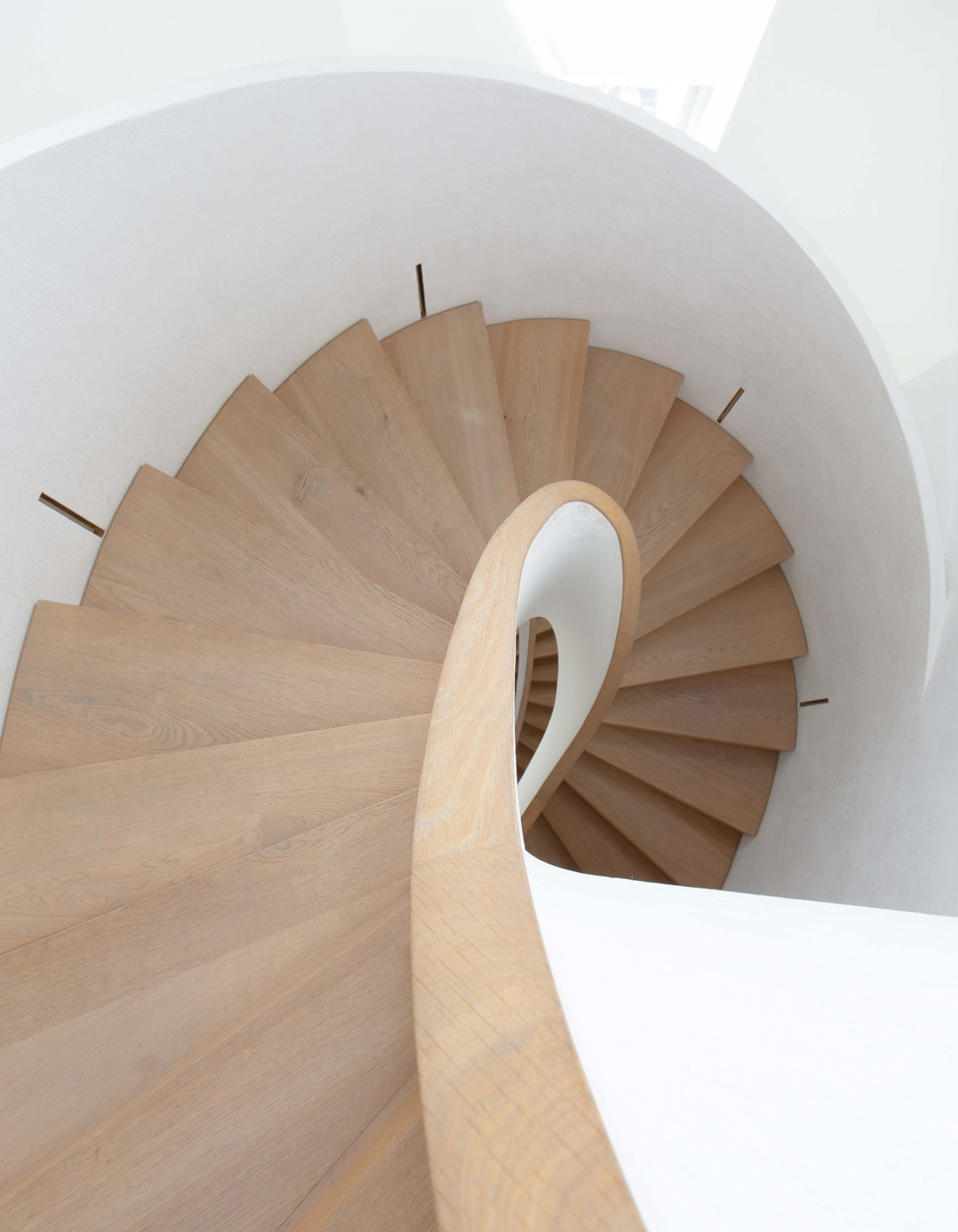
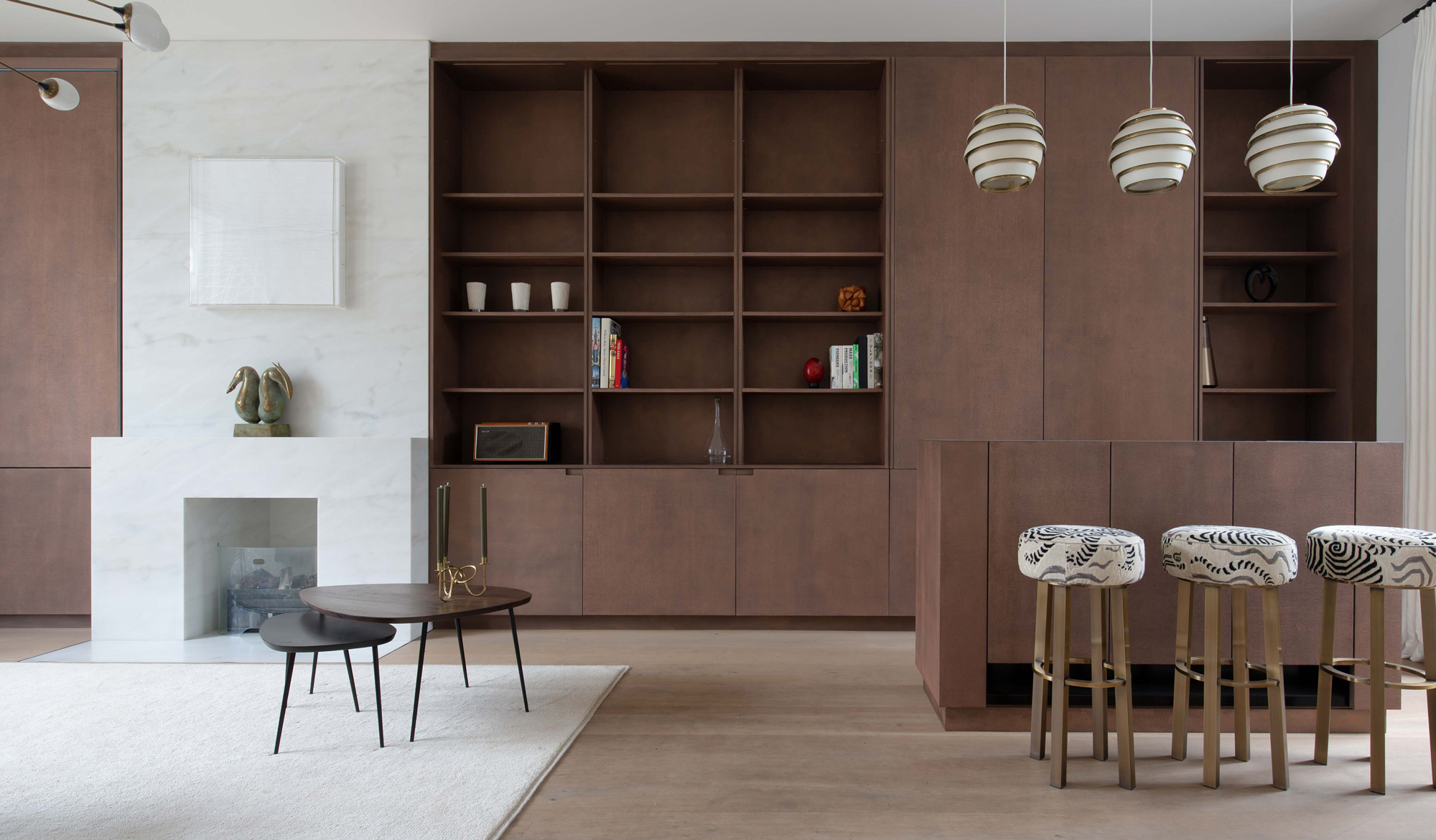
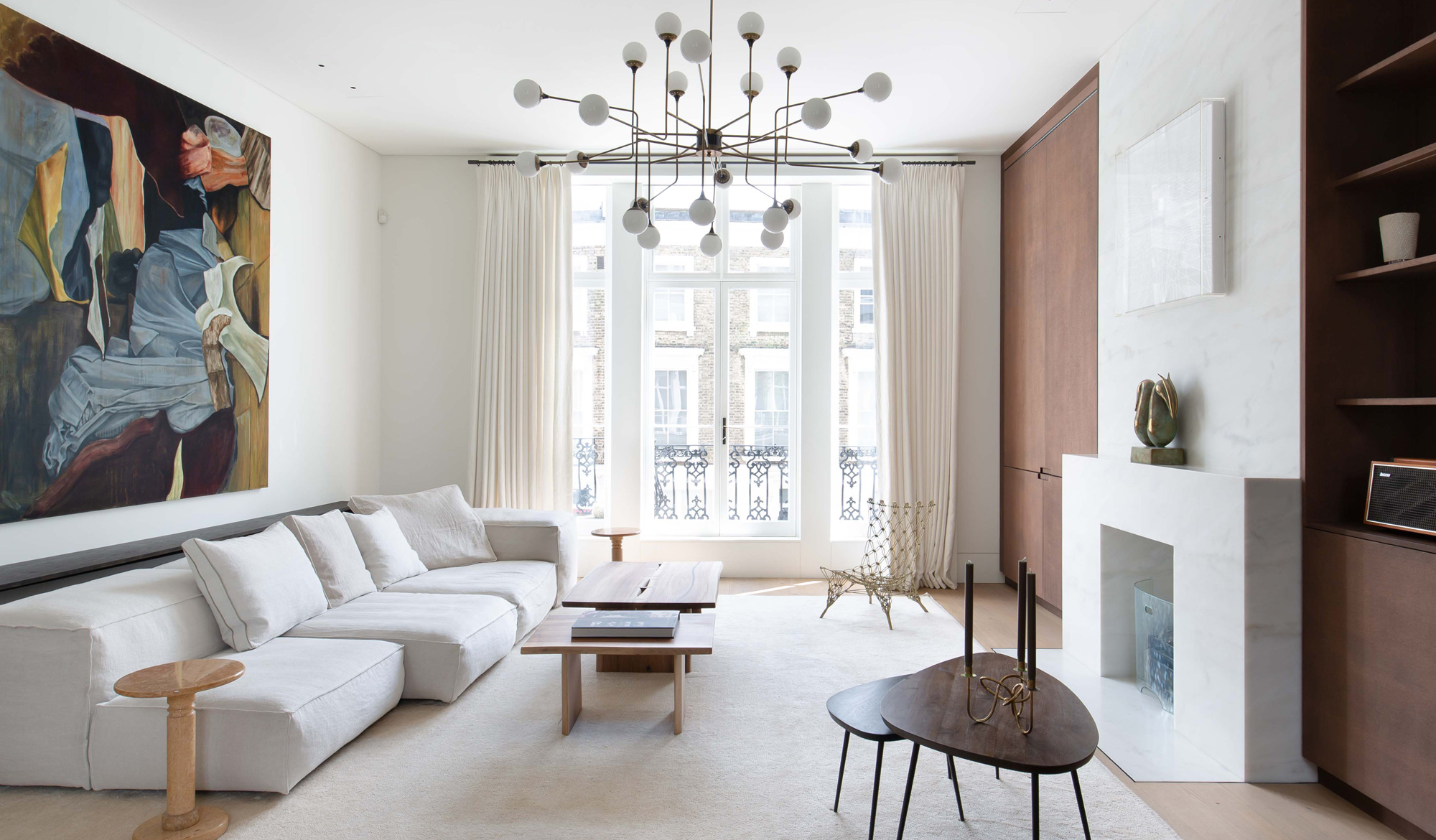
Fran Hickman’s impeccable taste for minimalist interiors married seamlessly with 23 + GS / 318's penchant for materiality, light and space in the refurbishment of this handsome four-bedroom Victorian home.
