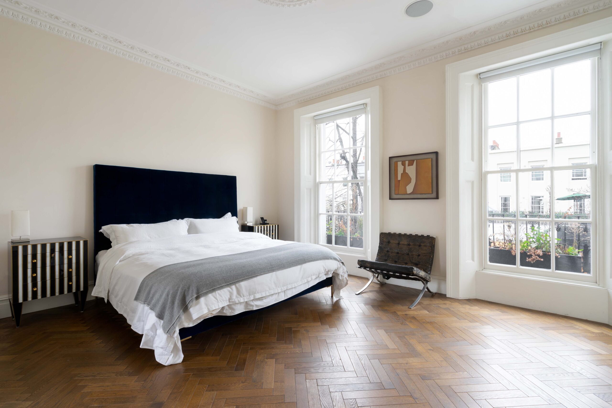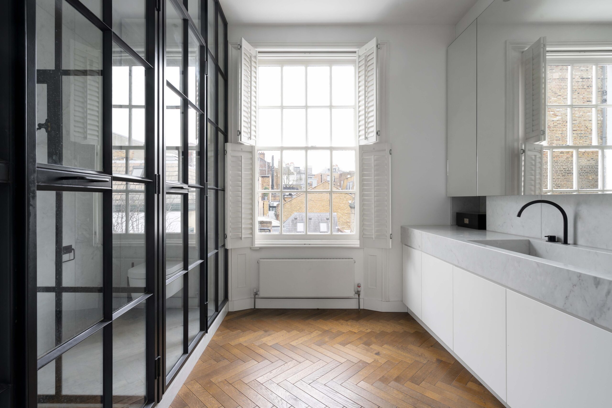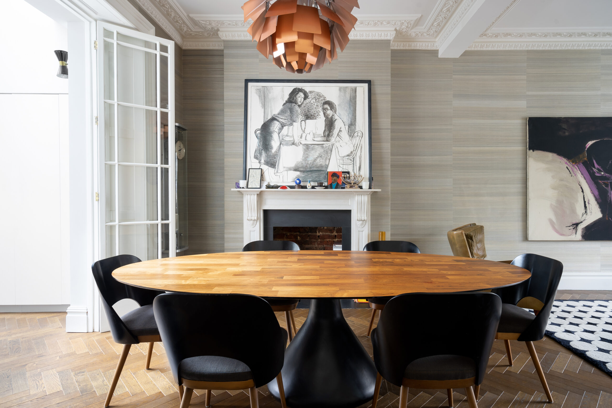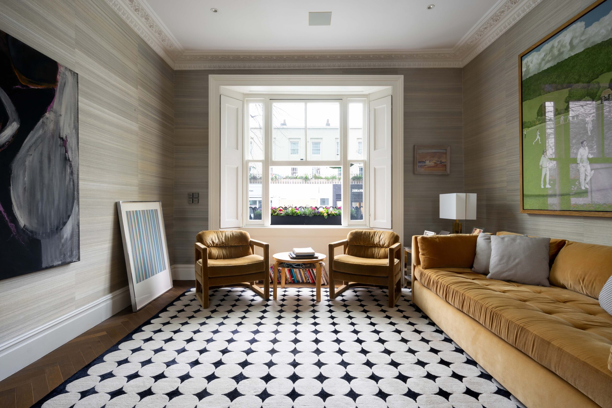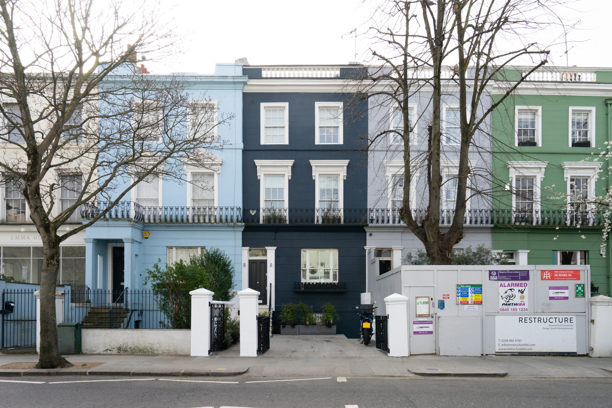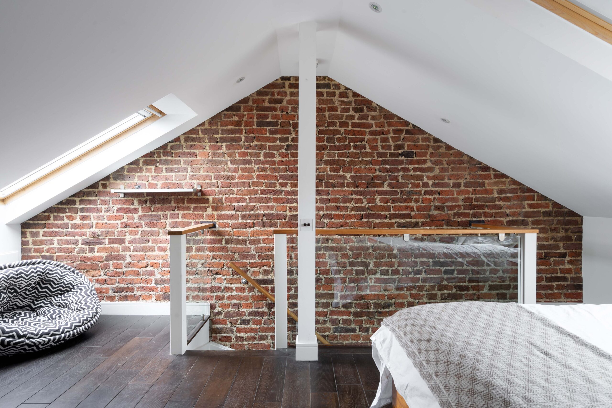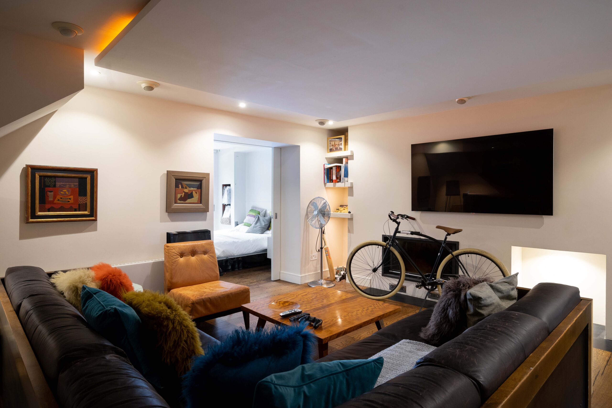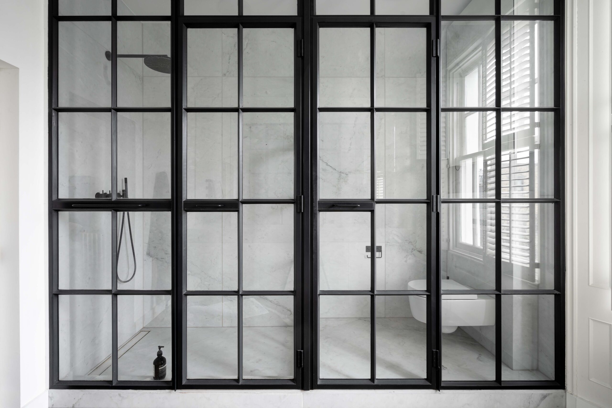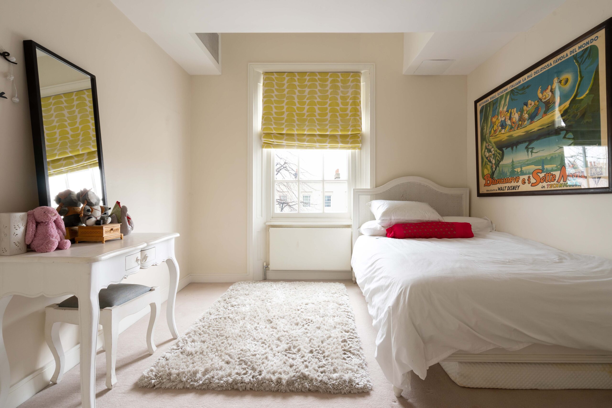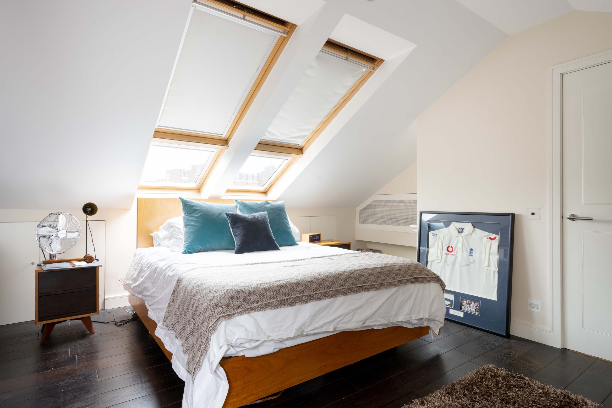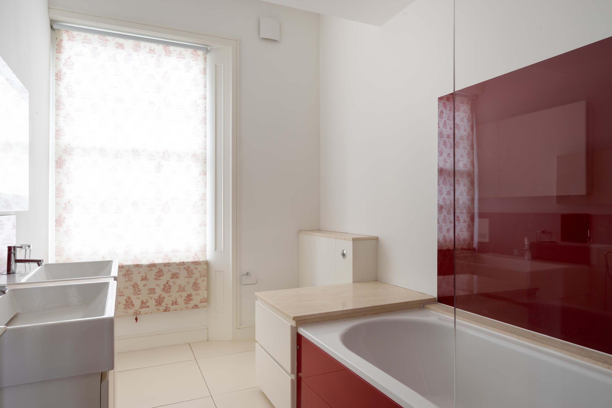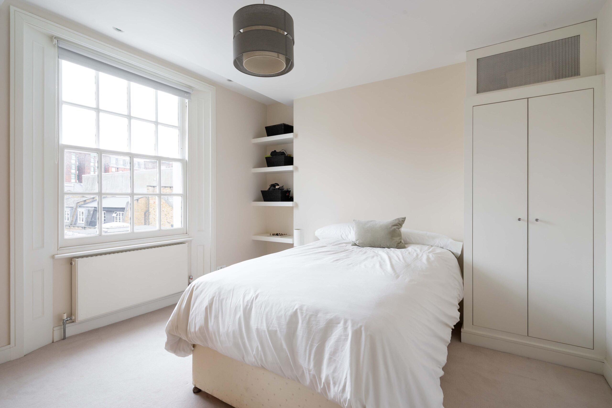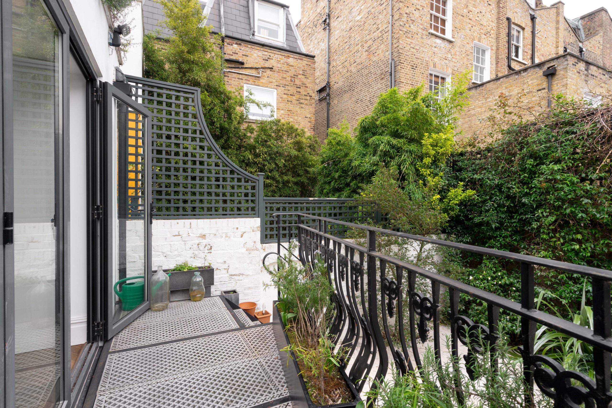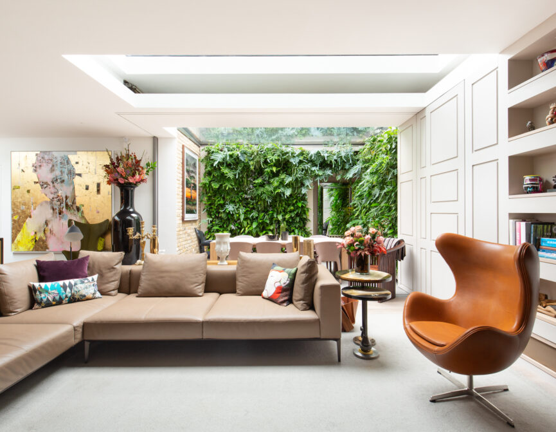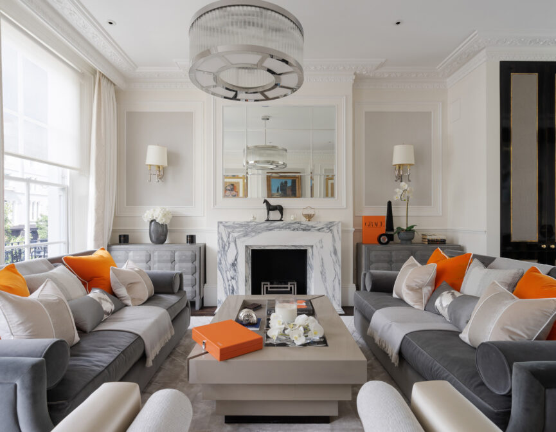A five-bedroom family home set among Notting Hill’s most colourful townhouses. Period grandeur elevated by modern design.
The inky façade of this townhouse makes a bold statement against its pastel-toned neighbours – a precursor to the stylish and considered interior design that plays out across five spacious floors. A formal reception room greets with hallmarks of the home’s period heritage: ornate cornicing, sash windows and a marble fireplaces. French doors and herringbone floors create lateral flow into the streamlined kitchen, complete with high-tech appliances and smooth marble finishes. A wall of bi-folding glazing folds back to a terrace, with steps that lead to the south-facing patio garden.
Downstairs, a second intimate living area is imagined for cosy films nights – or as a self-contained studio, with a kitchenette and en suite bedroom set behind a pocket door. Taking ownership of the first floor, the principal bedroom suite is a space of grand proportion and diaphanous light that pours through oversized sash windows. The bathroom is all clean-cut marble and steel-framed partitions that unite as they divide. Three further bedrooms are arranged on the upper two floors – two sharing a bathroom, the other an en suite with bright skylights and exposed brick carved into the vaulted ceiling.
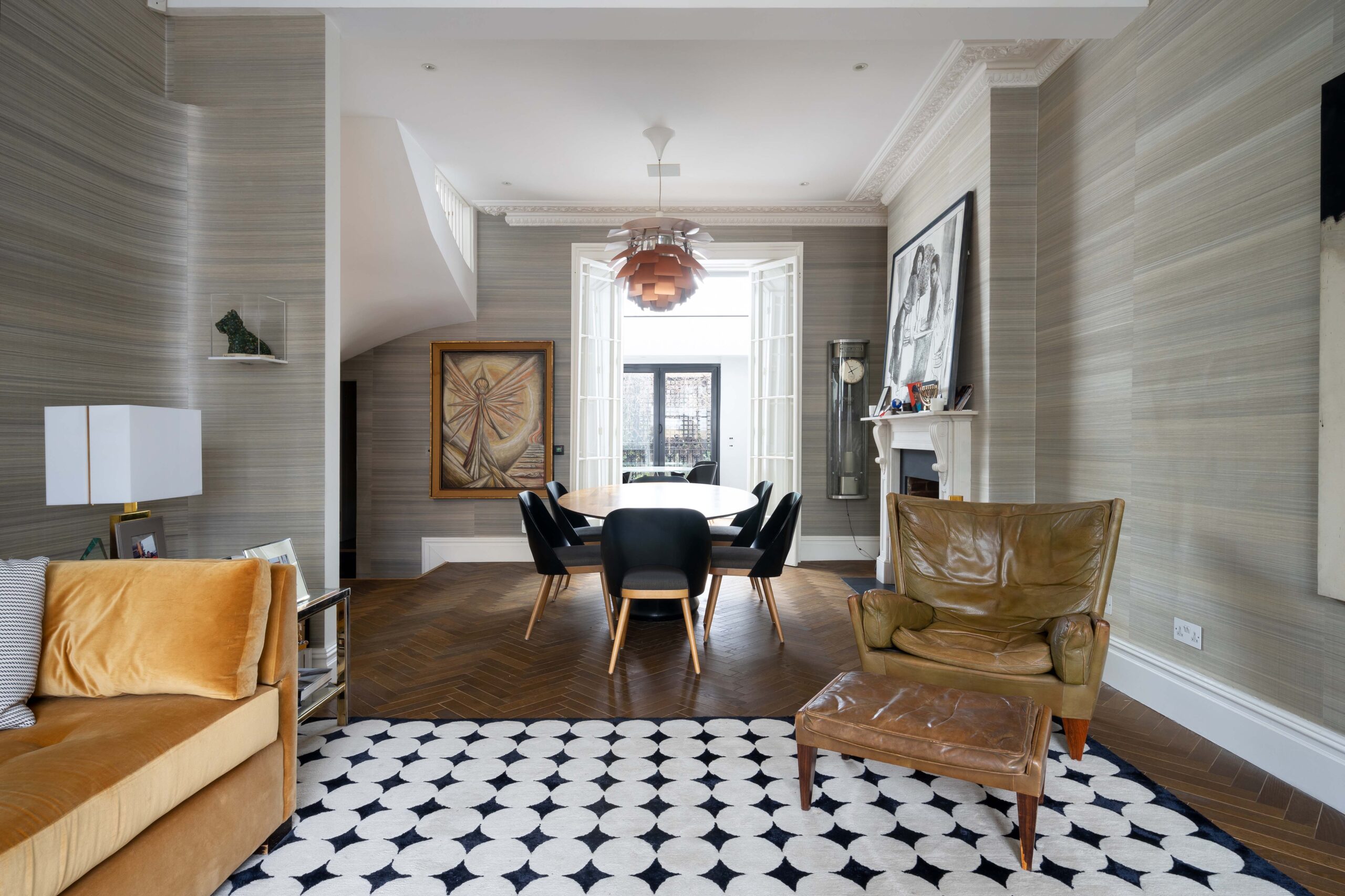
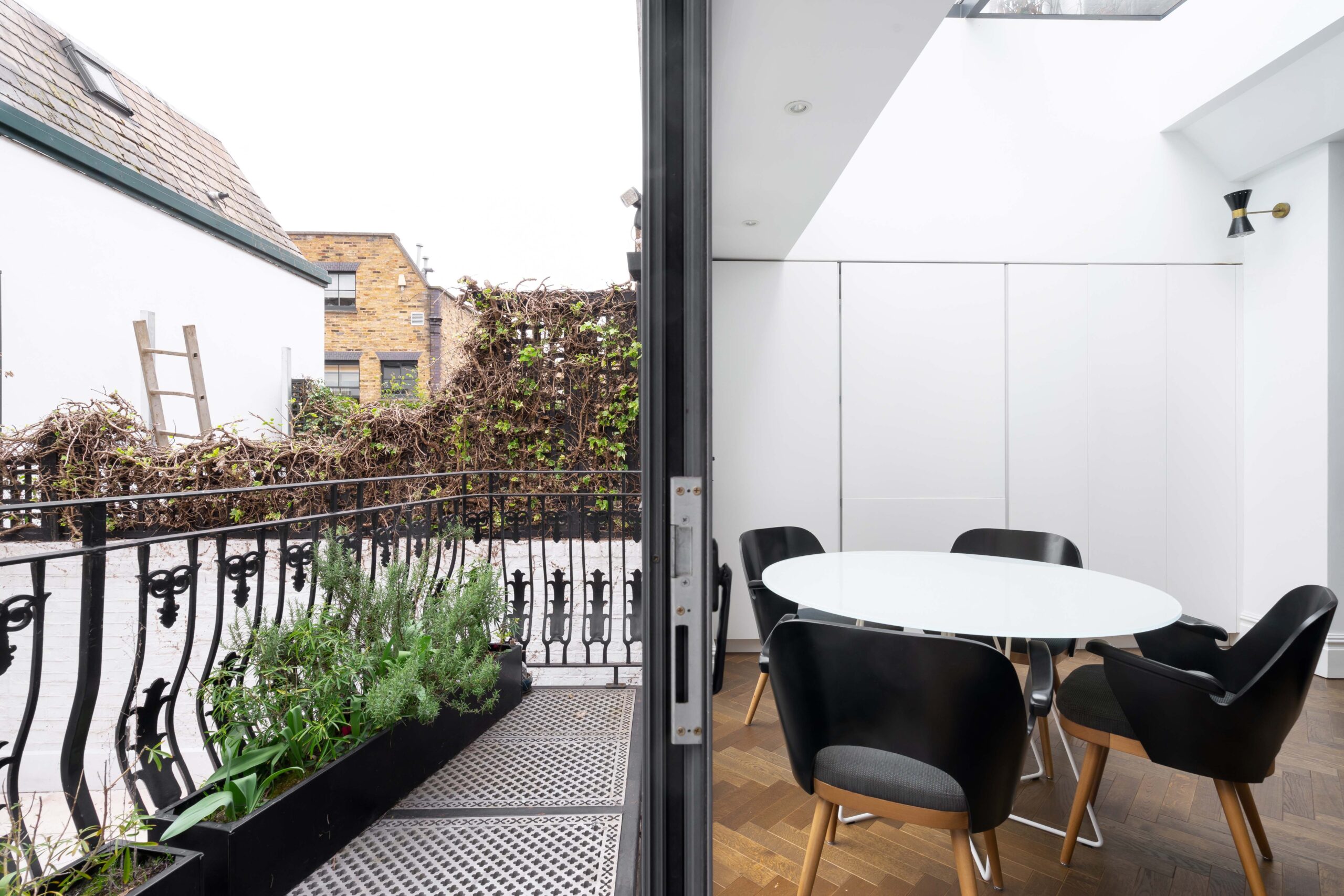
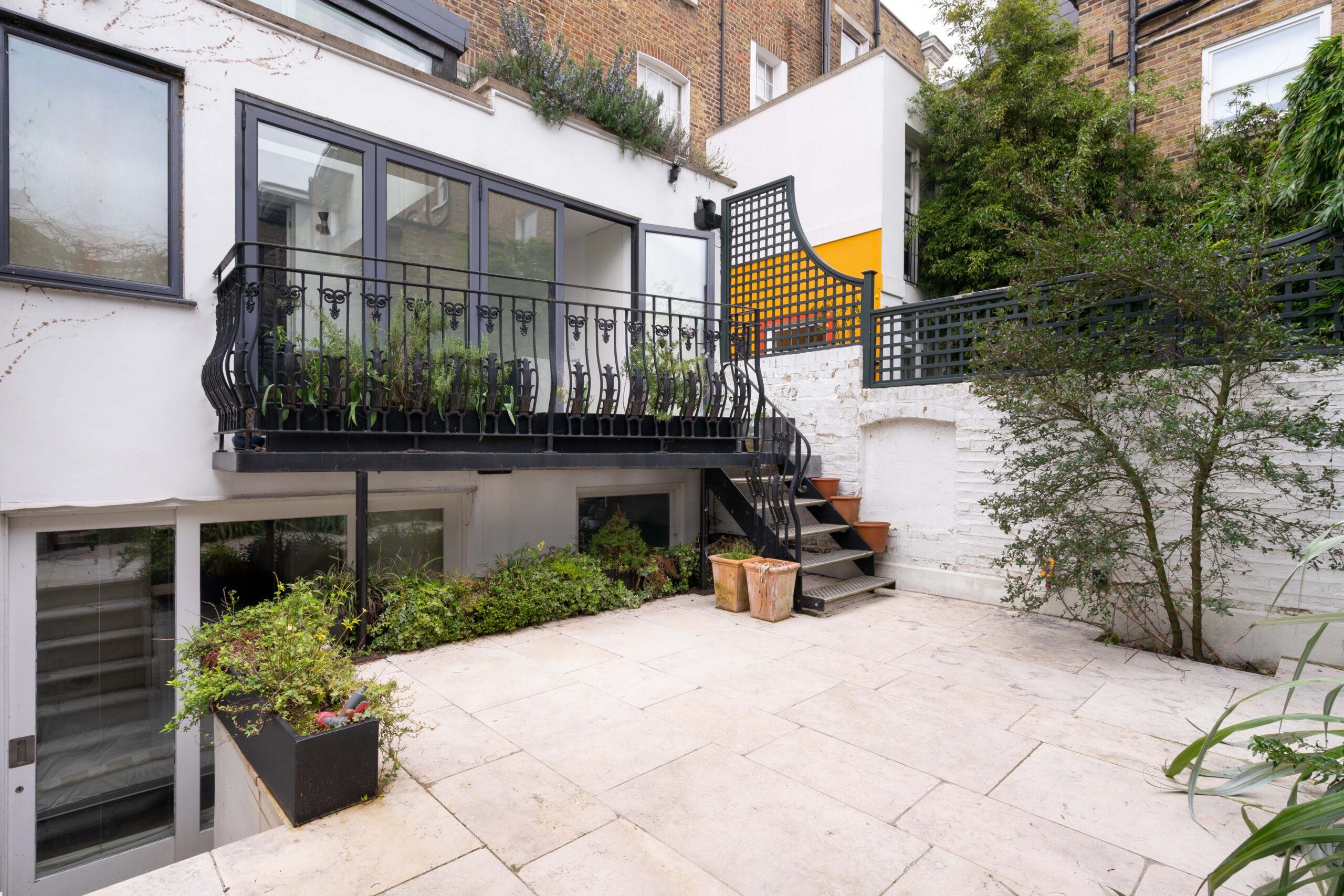
Stylish and considered interior design plays out across five spacious floors.
