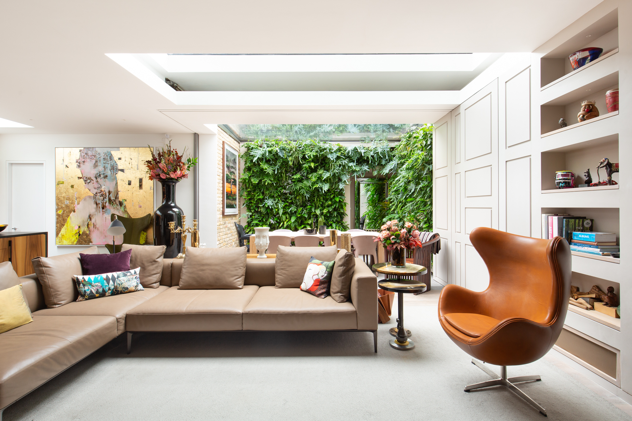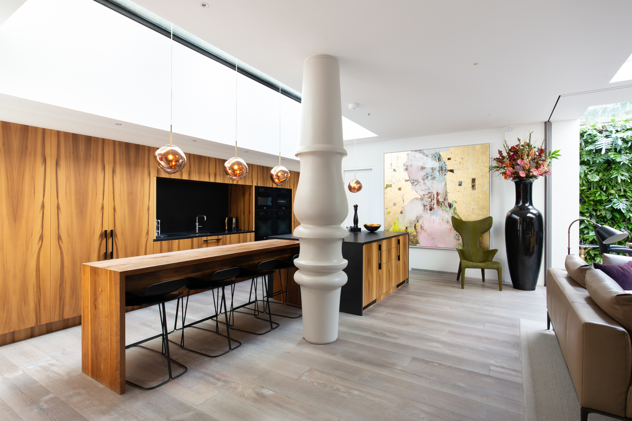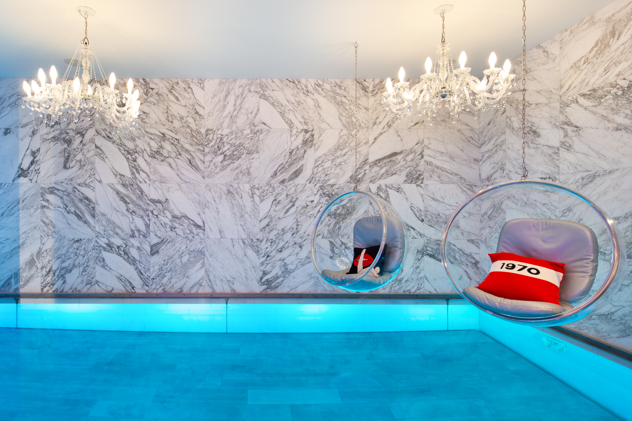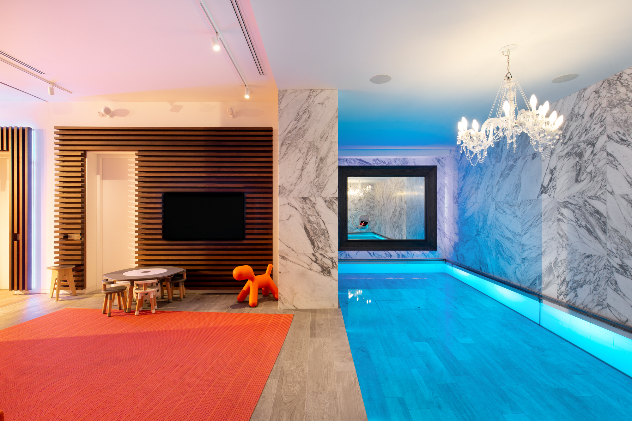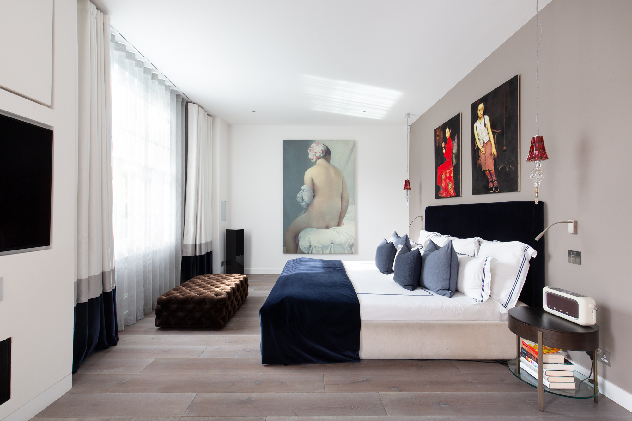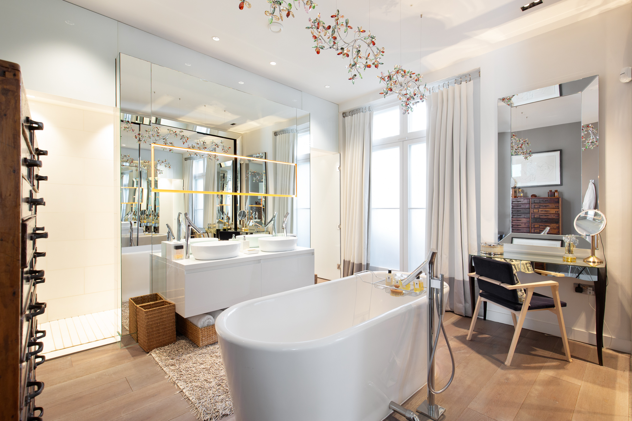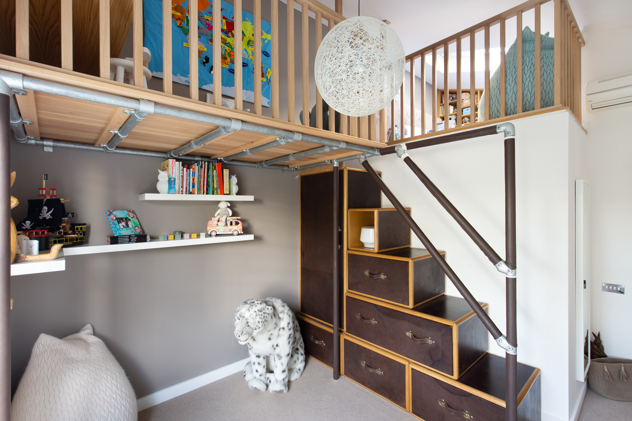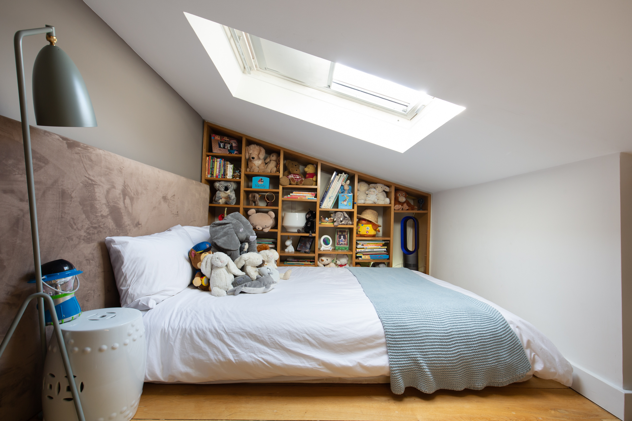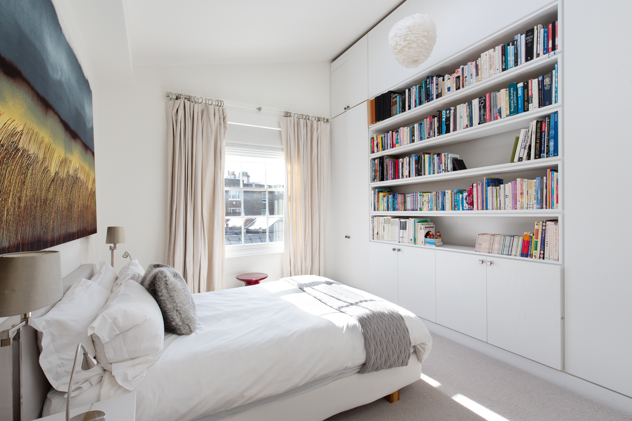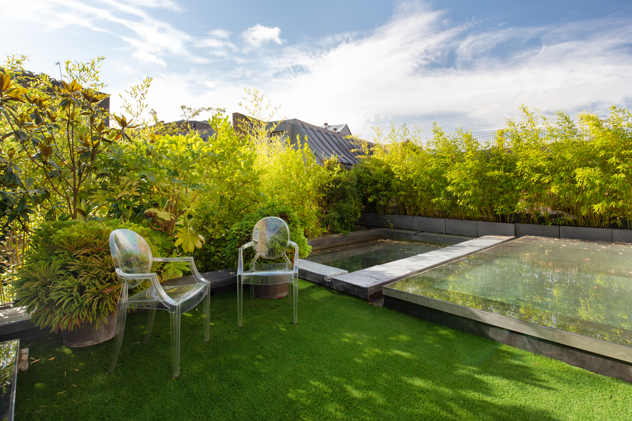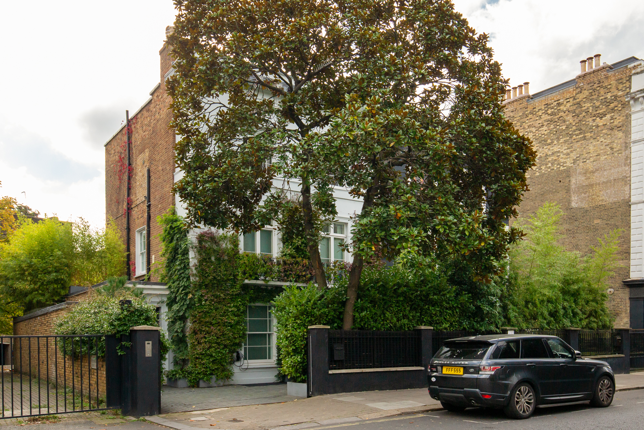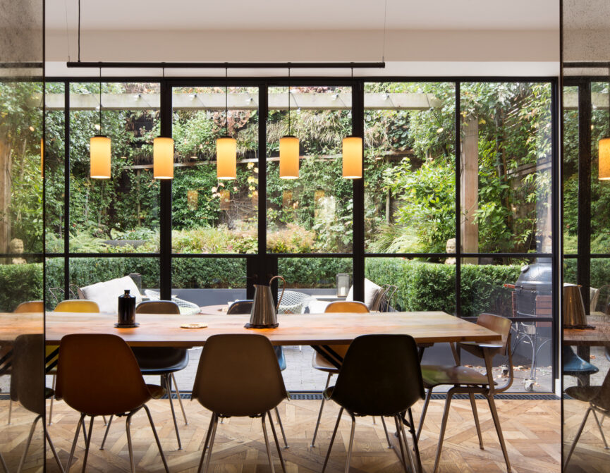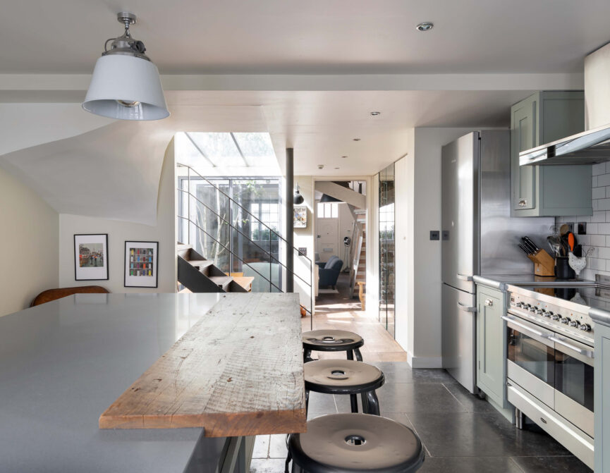Formerly home to Jimi Hendrix, this lateral townhouse brings together sophisticated design, rich history and refined character.
On one of Notting Hill’s most coveted roads, this five-bedroom townhouse is hidden behind a curtain of privacy; a towering tree, creeping ivy and a gated entrance. There’s an exclusivity to its design that is echoed inside. Impeccably modern interiors elevated by design classics. An inside out feel that lets natural light flood across its sweeping blueprint. Plus, a high-spec, soundproof studio that strikes the right note.
Enter on the ground floor, where dove grey walls are smartly interjected with tangerine alcoves. Around the corner: high ceilings, clean lines and fresh design in the open-plan kitchen and living area. In the south-facing reception room – arranged around a contemporary fireplace – a neutral palette, natural materials and geometric silhouettes set the stage for colourful artwork and ornaments. There’s a year-round al-fresco feel to the formal dining area, delineated by an exposed brick wall, thriving plant wall and vast retracting skylight that lets the light and breeze wash in.
A wooden island, lit by low-hanging Tom Dixon chandeliers, and rounded columns divide the intuitive kitchen with its integrated Miele appliances and Gaggenau cooker. The opposite sitting area, easily closed off by a sliding pocket door, is equally impeccable. Downstairs, the lower level is carved into zones but united by high-spec design. In the Carrera marble-framed dance studio, hydraulic floors transforms the space into a swimming pool. Past the home gym, a professional recording studio where walls absorb noise and the sound system is excellent quality. With a wood-panelled recess and integrated bench seating, it’s a studio tailored-made for getting creative – one that’s been visited by the likes of Mick Jagger and Simon Le Bon.
Bedrooms are spread over the upper levels. The master takes over the entire first floor, served by a seating area, polished en suite and a dressing room. The atmosphere here is laid back; hushed walls, a contemporary fireplace and full-length sash windows. Just beyond, a south-facing roof terrace surrounded by flourishing greenery for added seclusion. At the centre of the bathroom, a freestanding bath, while at the back, a walk-in shower. A dual vanity sink, oversized mirror and a dressing table are thoughtful features. The second floor has four further bedrooms, two with mezzanines that make the most of tall ceilings, and two bathrooms.
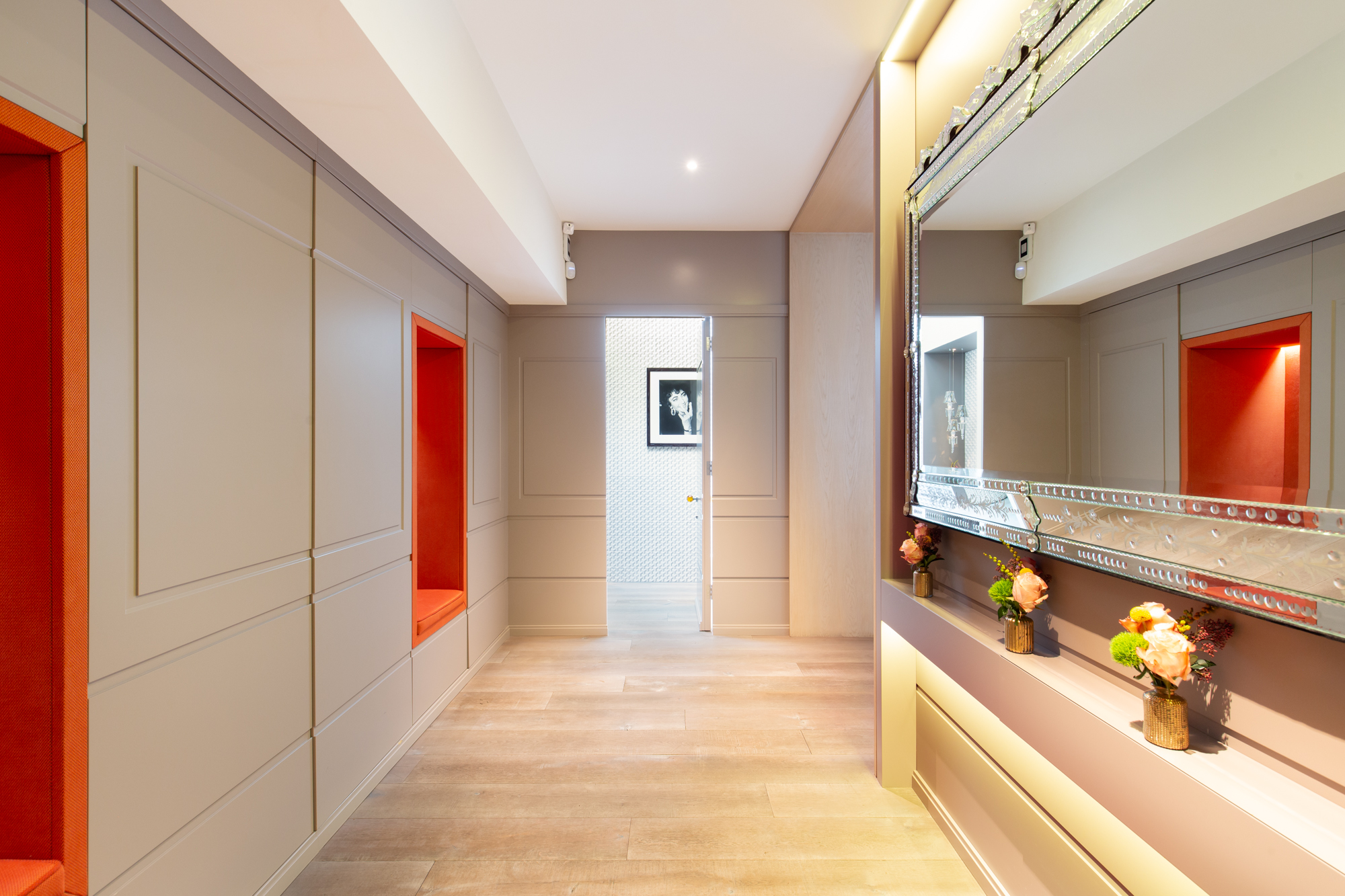
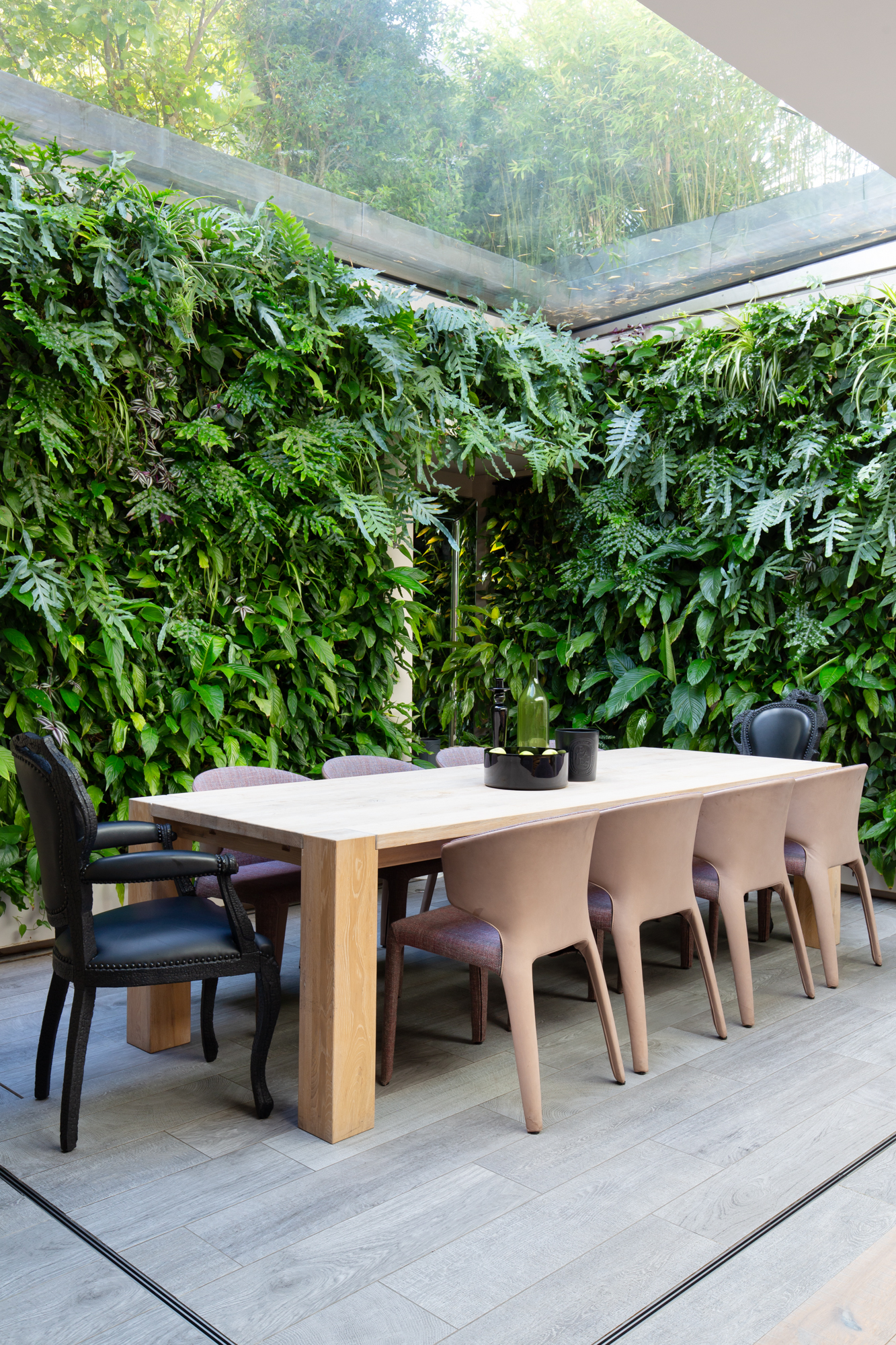
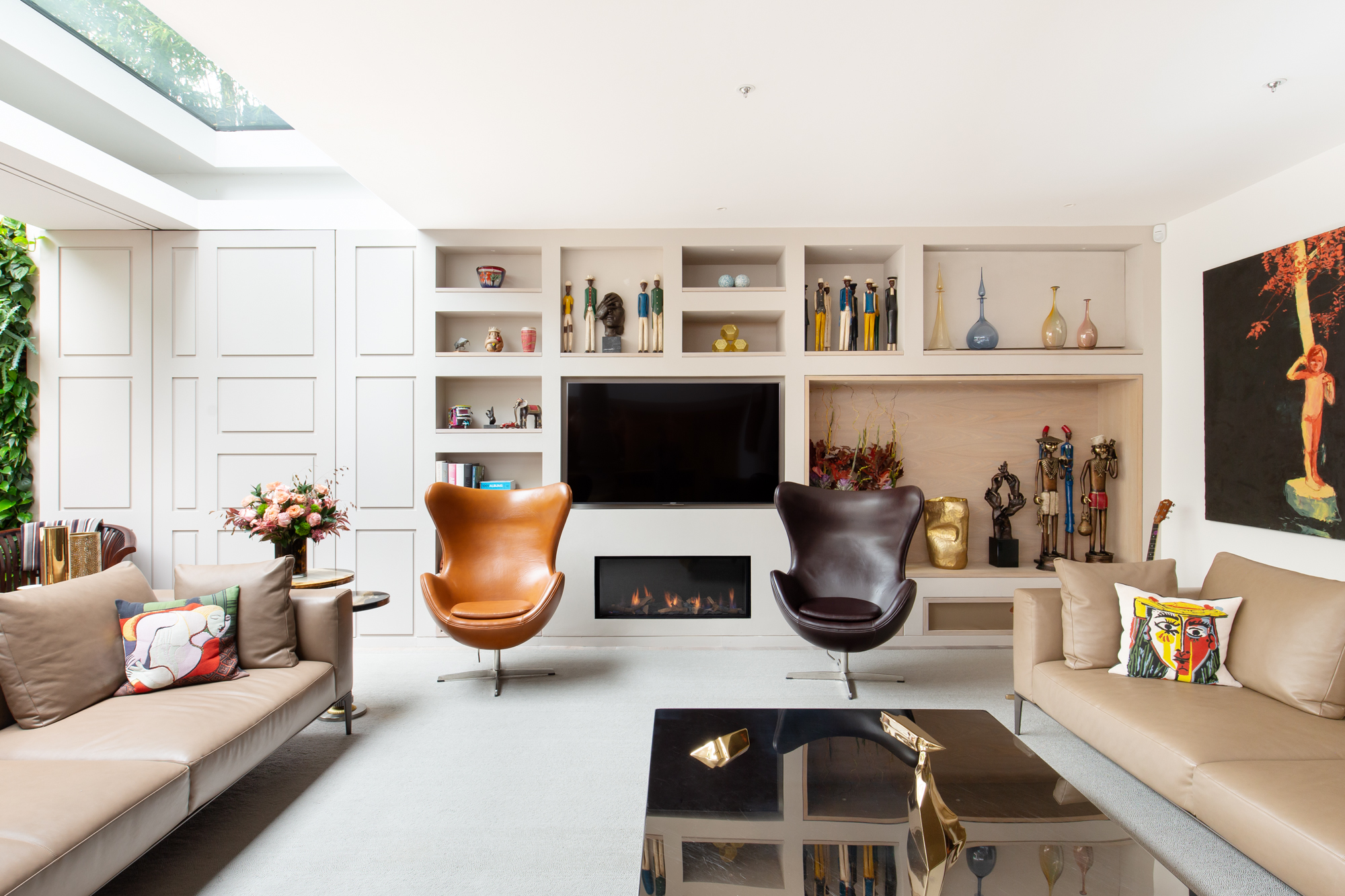
There’s a year-round al-fresco feel to the formal dining area, delineated by an exposed brick wall, thriving plant wall and vast retracting skylight.
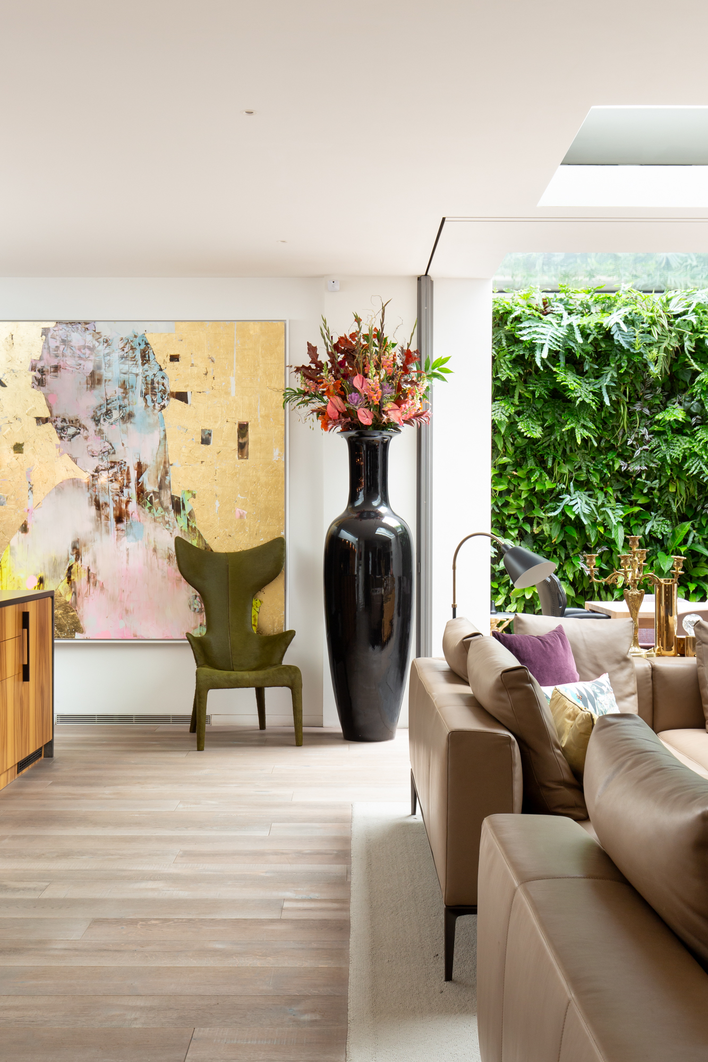
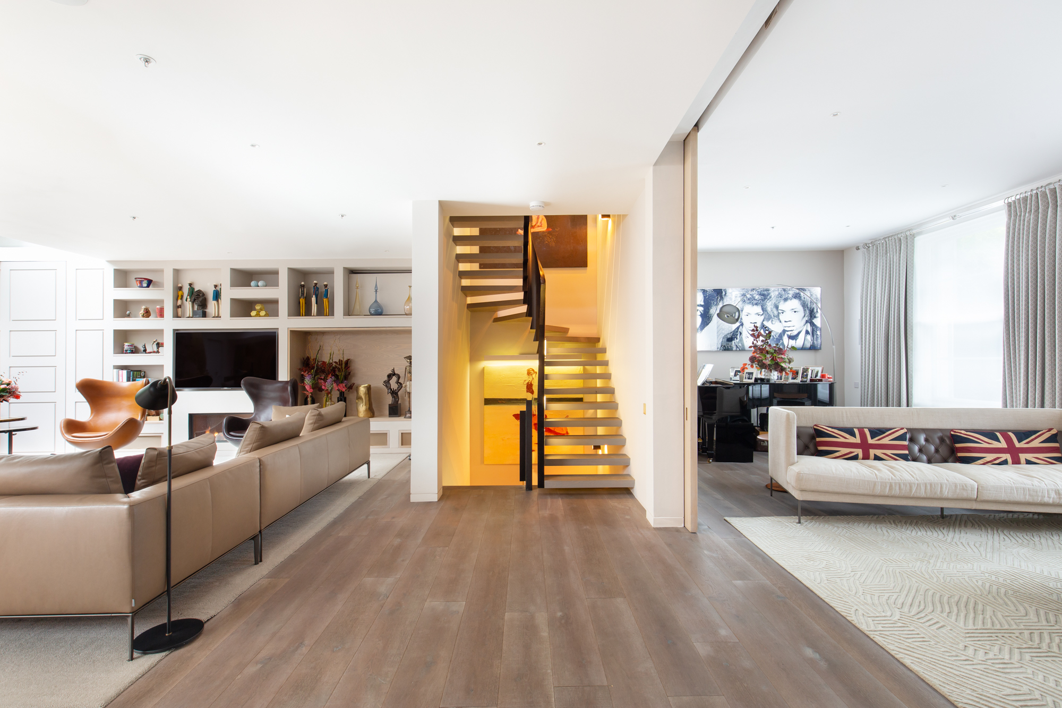
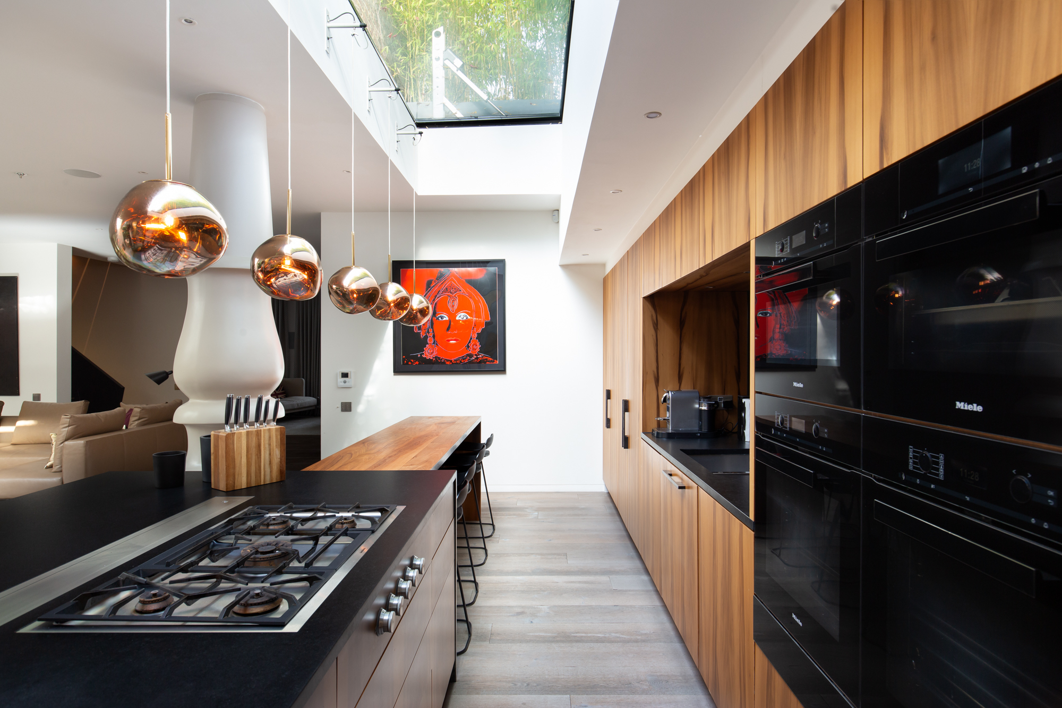
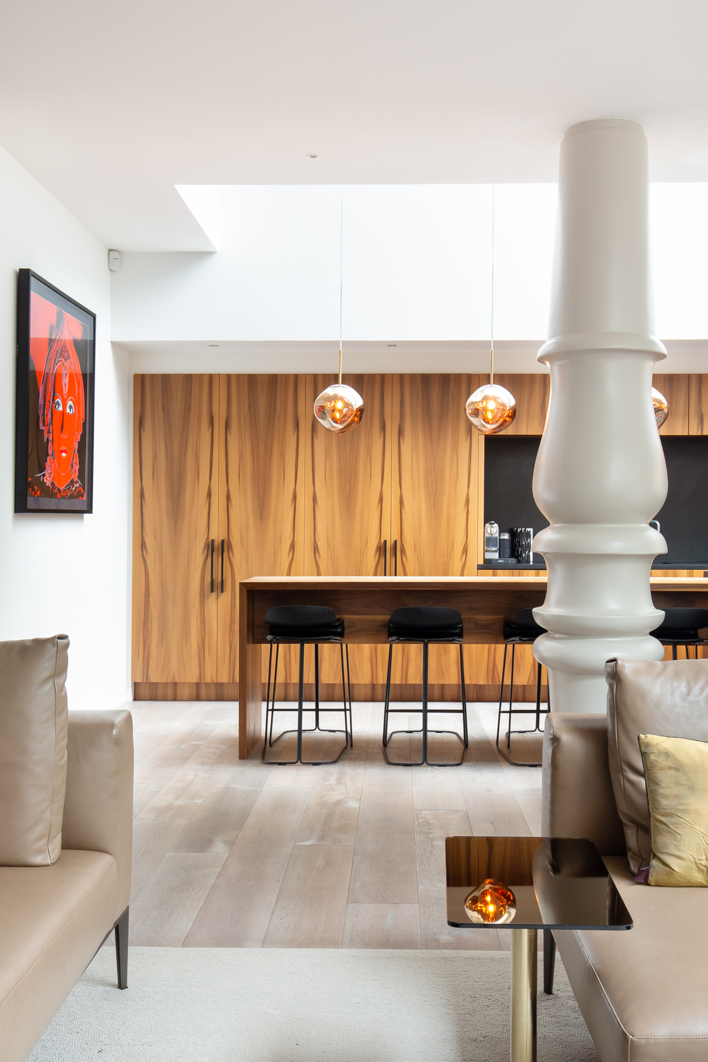
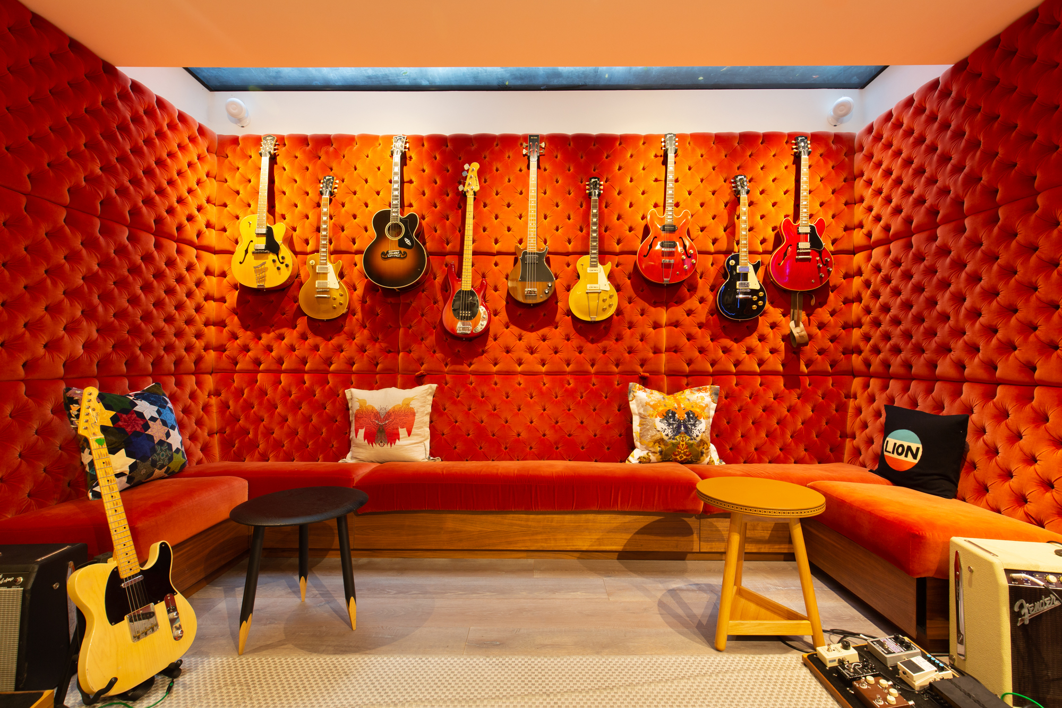
In the Carrara marble-framed dance studio, hydraulic floors transforms the space into a swimming pool. Meanwhile, the music studio is tailored-made for getting creative – one that’s been visited by the likes of Mick Jagger and Simon Le Bon.


