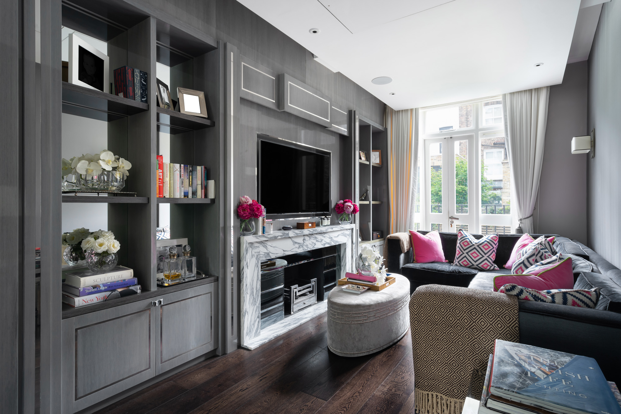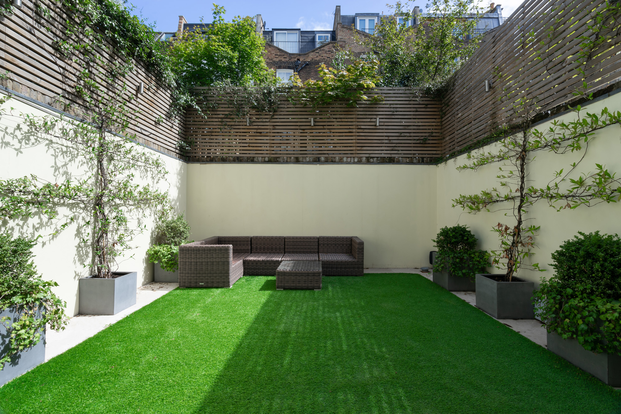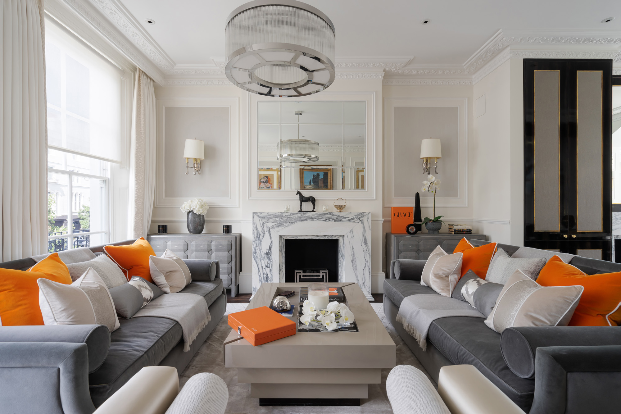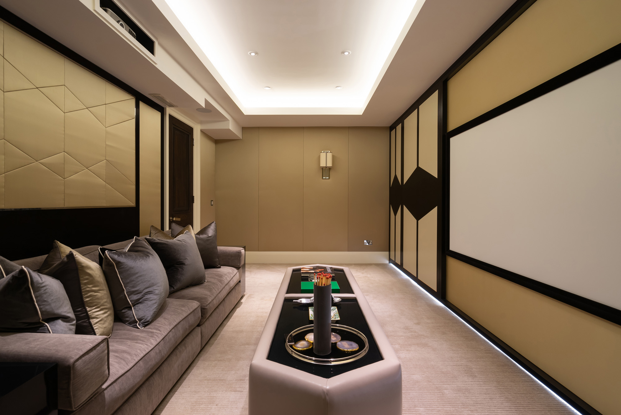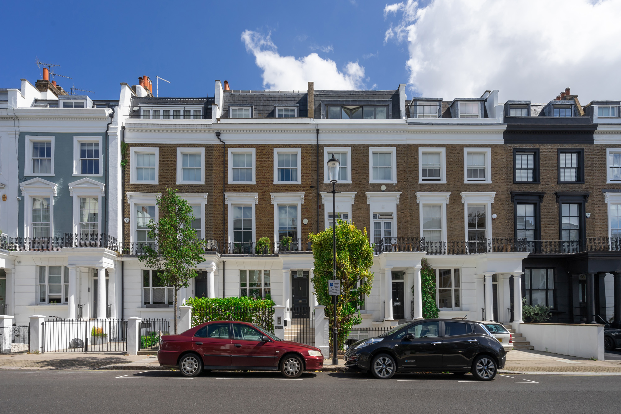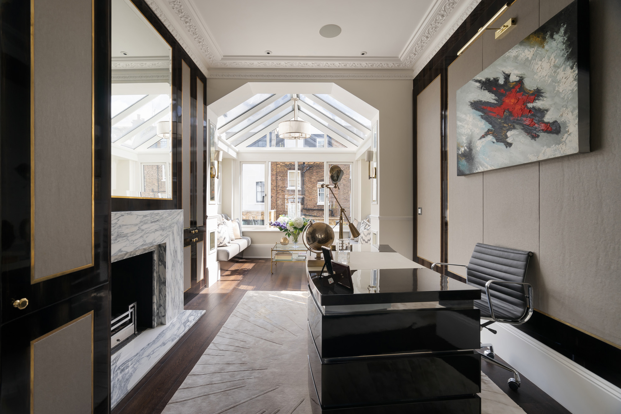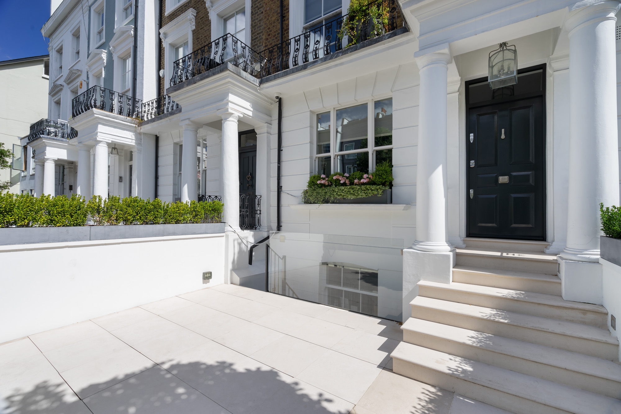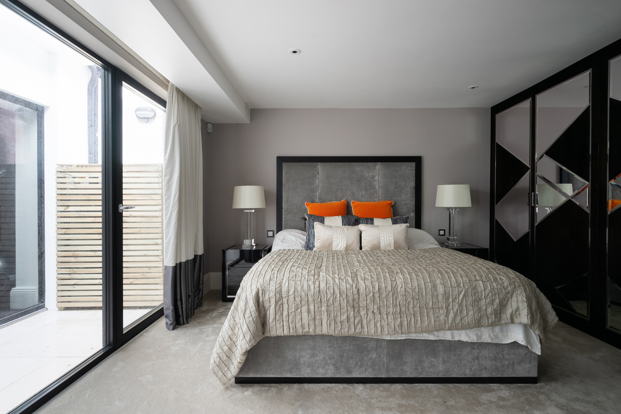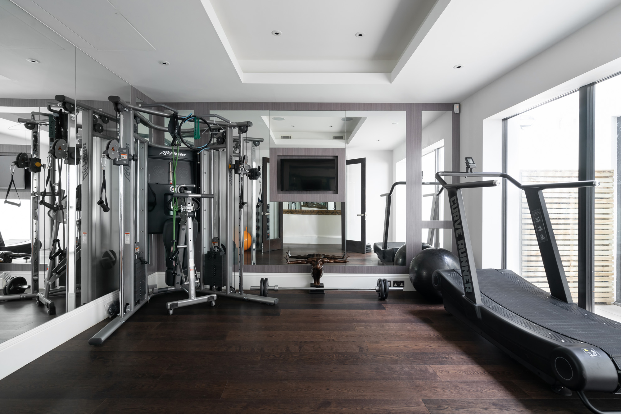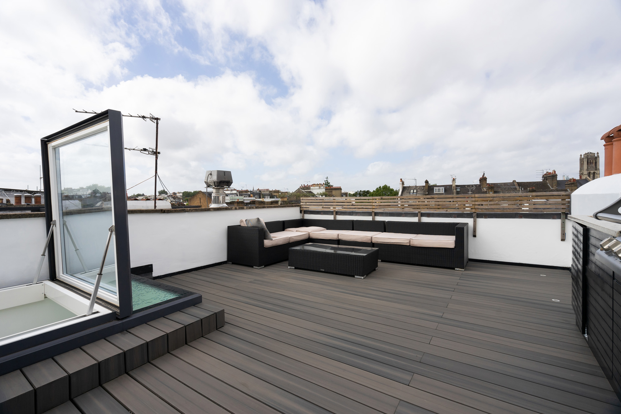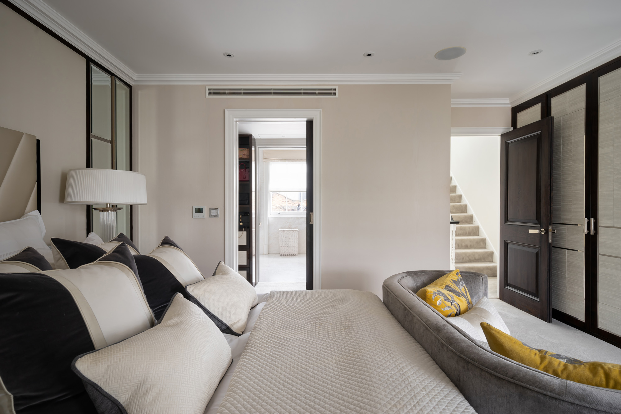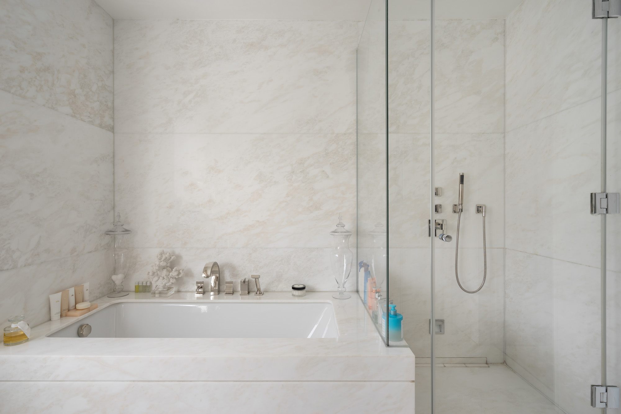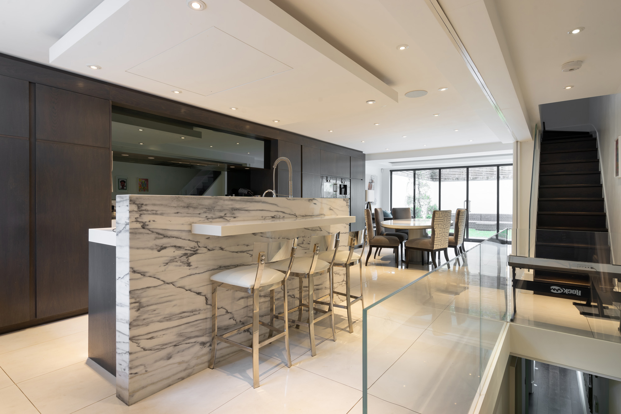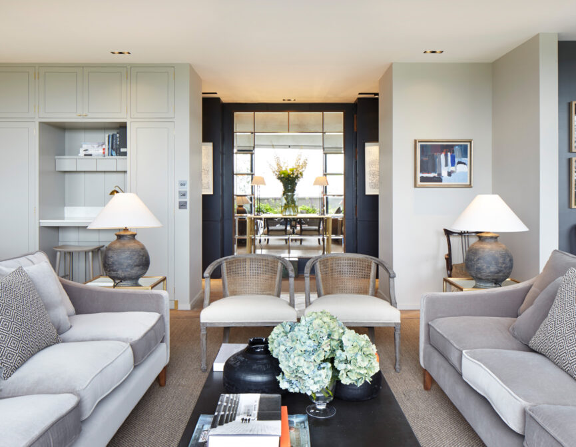The scale and grandeur of a Georgian townhouse invigorated with a contemporary sensibility. This six-bedroom family home marks the intersection of considered design and timeless style, echoing its Notting Hill postcode.
Though the proportions of this six-bedroom townhouse are vast, the attention to detail is hair-splitting. Beyond its stucco front, set back from the thrum of Ledbury Road, family life plays out across six thoughtfully interconnected floors. The double-fronted reception room on the first floor impresses in seconds. Bold lines of dark lacquer and straight-cut marble are softened by muted tones, period details and natural light that pours through picture windows. This is a space designed for entertaining, with an intimate conservatory area that lights up with good conversation at golden hour.
Daily life unfolds on the ground and lower-ground floors, between the family snug and the gleaming kitchen-dining room that opens to an east-facing garden. On sunny days, the doors are best slid back, amplifying the sense of space from the interior to the manicured outdoors space. Alternatively, the roof terrace offers the perfect space for a barbecue among the chimney tops – all appliances are considerately integrated.
The upper storeys are dedicated to sleeping and grooming. The master suite occupied the entire second floor, with a walk-in wardrobe leading to a sleek en-suite; a dual vanity and bath offered style and serenity. The further five bedrooms – all characterised by a contemporary luxe – are spread out across the home. A utility room and discreet staff accommodation to keep things running smoothly. In the basement, modern luxuries really take this home up a level. A state-of-the-art gym, a spare room for lingering guests and an art-deco cinema with a bar. Cult classics go down best with a negroni, after all.
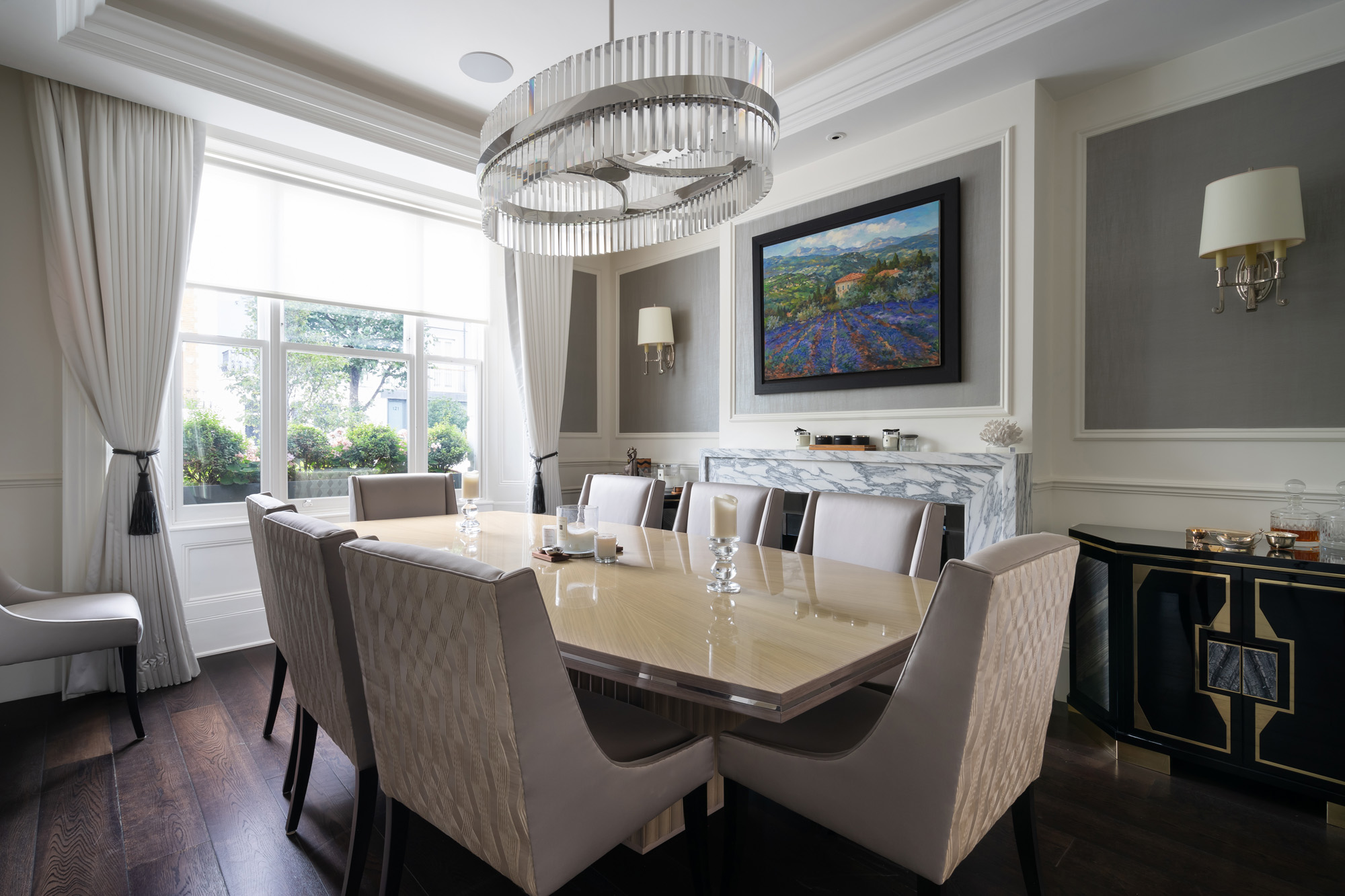
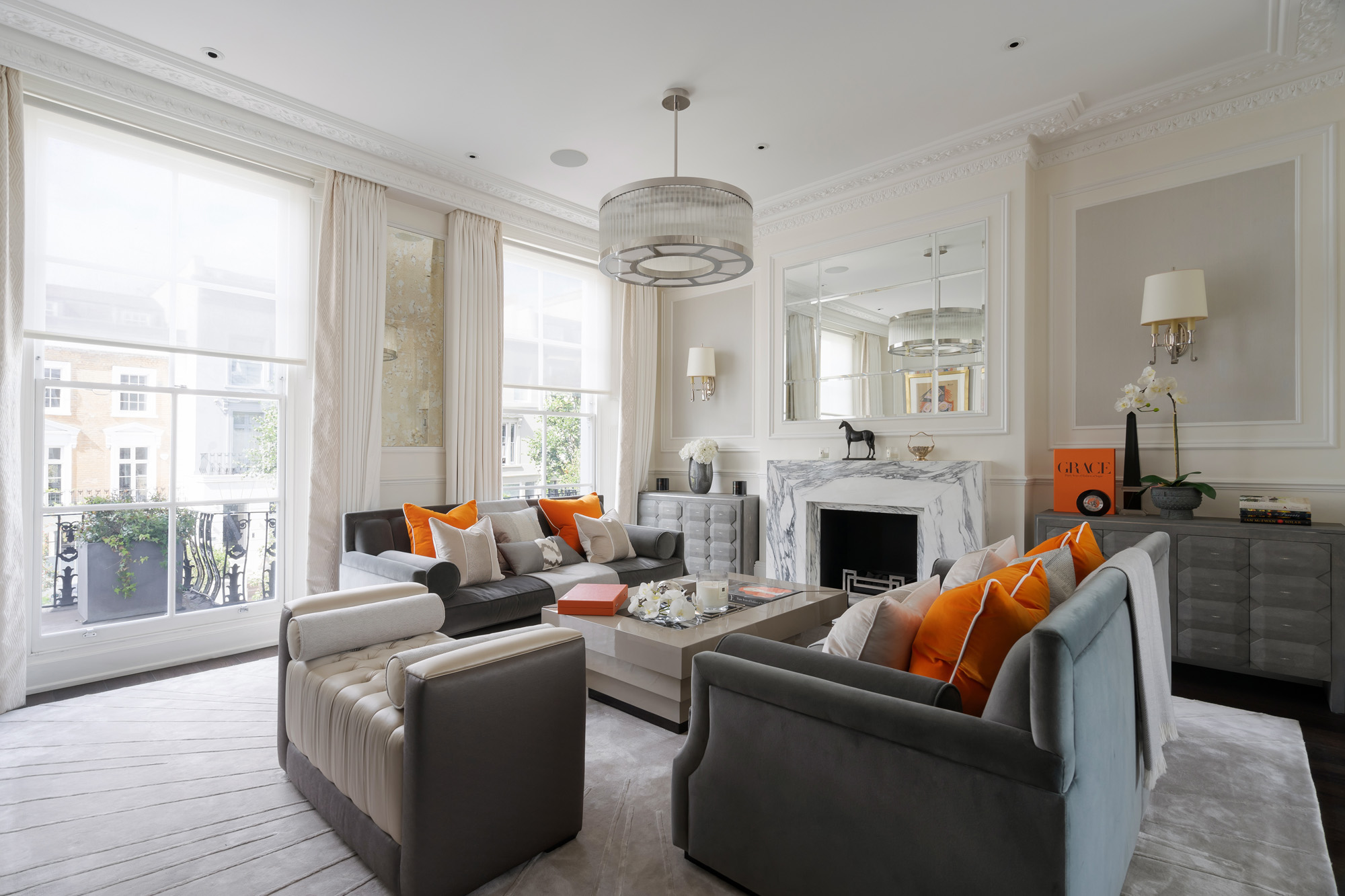
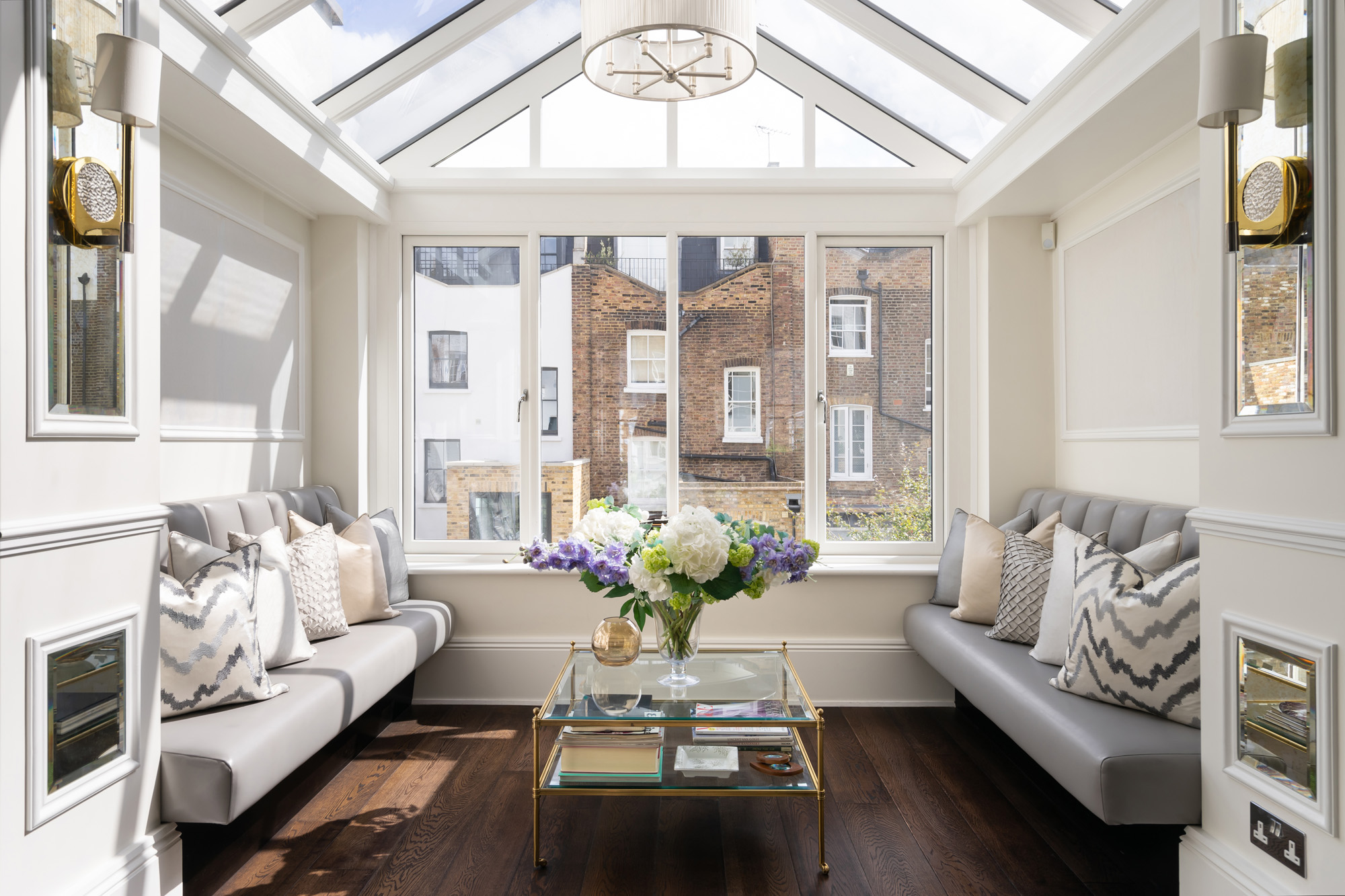
Bold lines of dark lacquer and straight-cut marble are softened by muted tones, period details and natural light that pours through picture windows.
