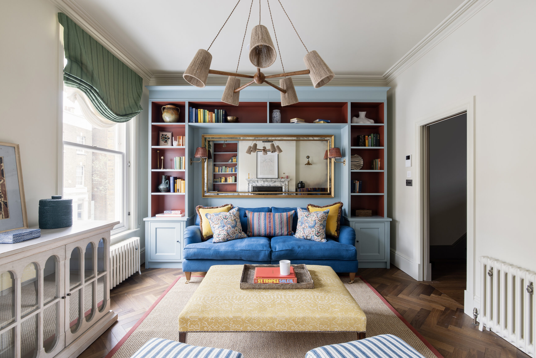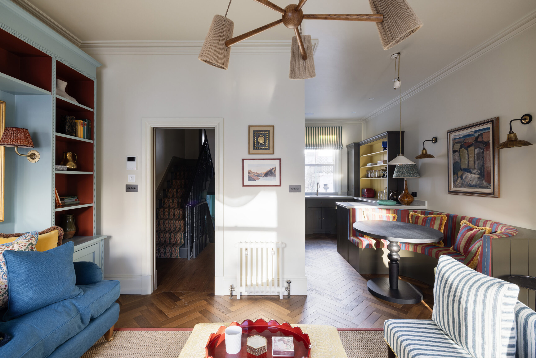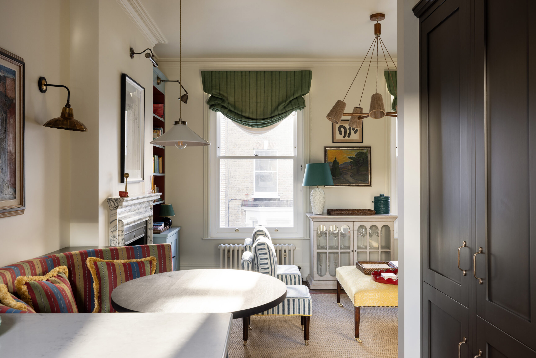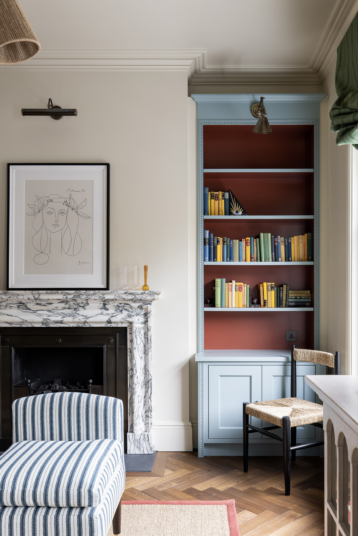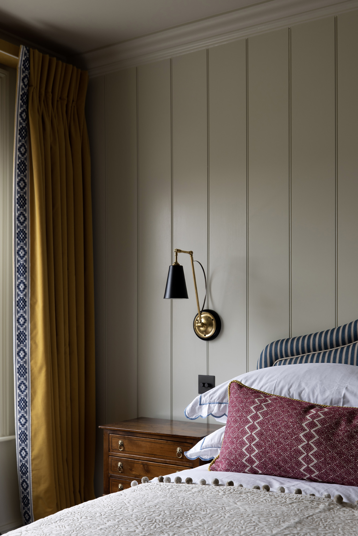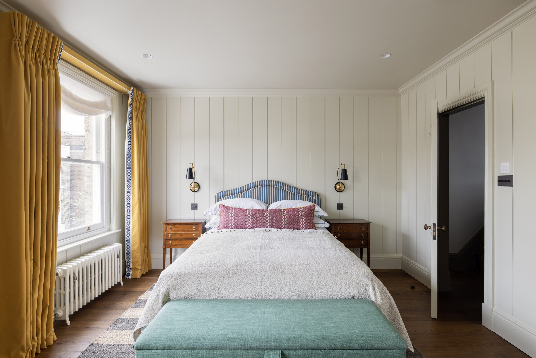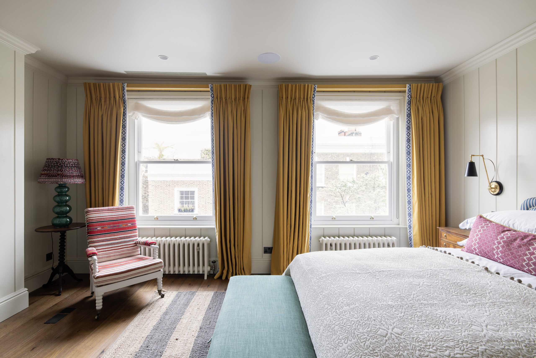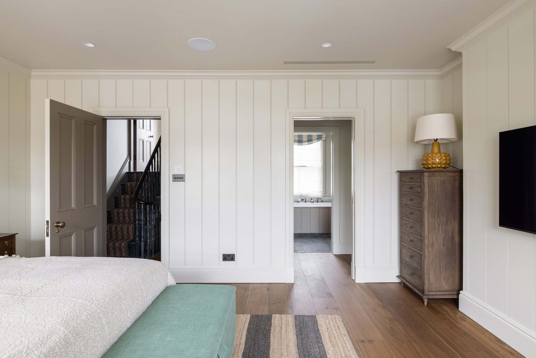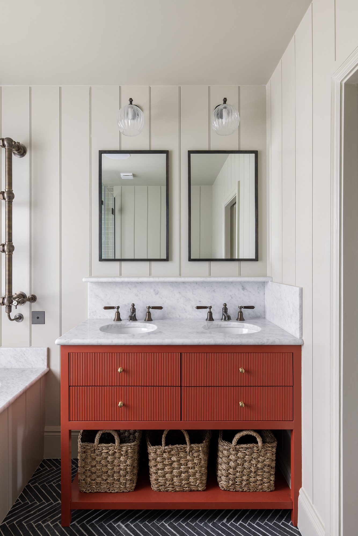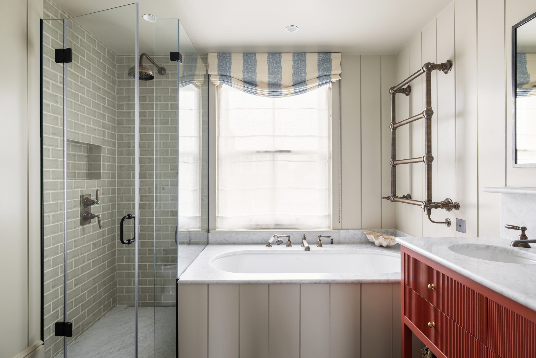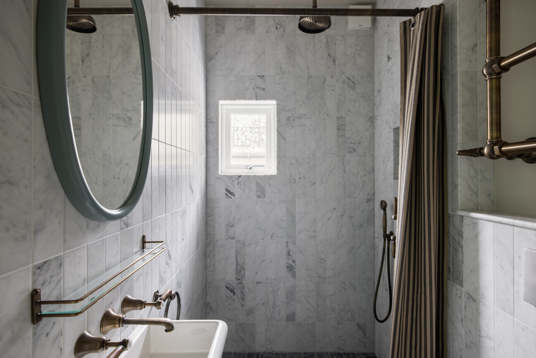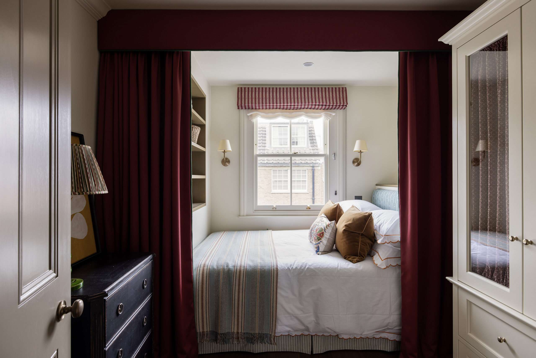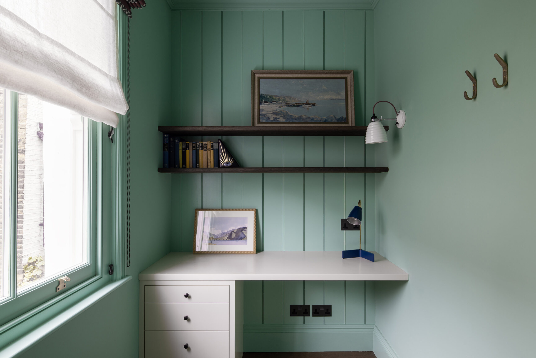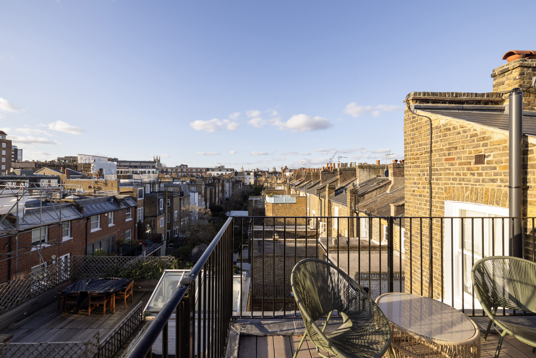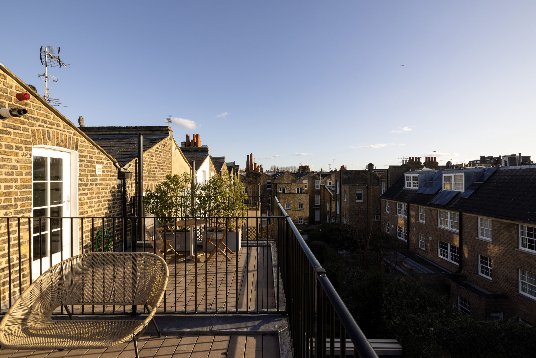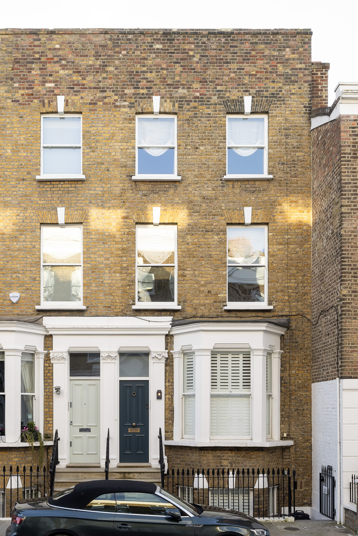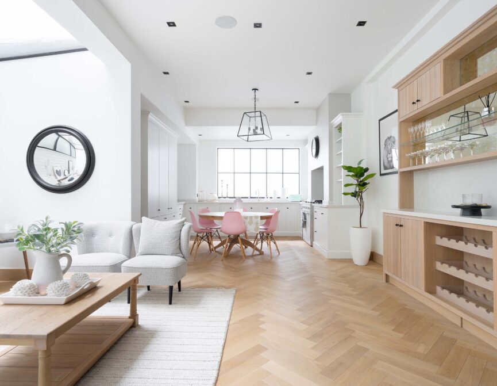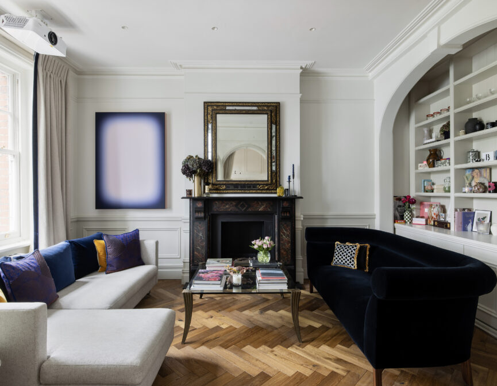Balancing paintbox colours with smart finishes, this interior-designed, two-bedroom maisonette in Chelsea is both uplifting and sophisticated.
Along a peaceful street lined with Victorian stock brick terraced houses, this two-bedroom maisonette echoes its smart Chelsea postcode. Up a set of hardwood steps, the eclectically coloured reception room sets the tone for this home crafted by interior designer, Lonika Chande. Sunlight beams through two sash windows, while the eye is drawn to the room’s centrepiece, a five-arm Banbury chandelier.
Parquet floors link the living space to the curved banquette seating area and kitchen beyond. Dark cabinets and sleek integrated appliances are offset with canary-yellow shelving. There’s also a study on this floor, ideal for quiet home working.
Upstairs, mustard curtains, brightly woven upholstery and refined shiplap walls make for an aesthetically engaging principal bedroom. Through a dedicated dressing area, the en suite bathroom has a nautical edge with its tongue-and-groove panelling, striped curtains and seafoam green tiling. In the guest bedroom, a sense of opulence is drawn with burgundy curtains that conceal the sleeping area. This room is served by an additional bathroom on the floor below, finished with grey marble tiles, brass hardware and a walk-in shower. At the top of the home, a laundry room leads to a decked roof terrace — tailor-made for London’s warmer weather.
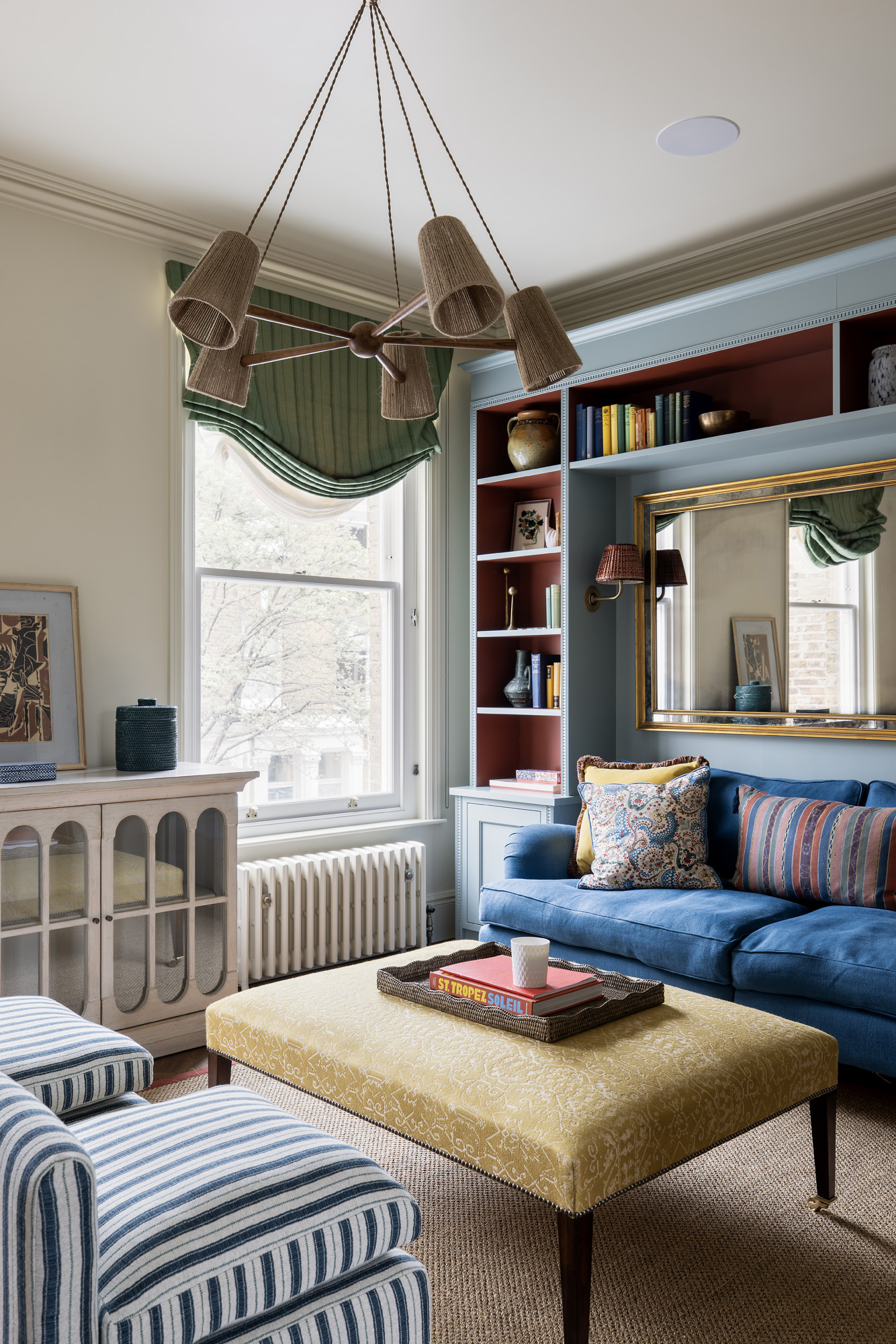
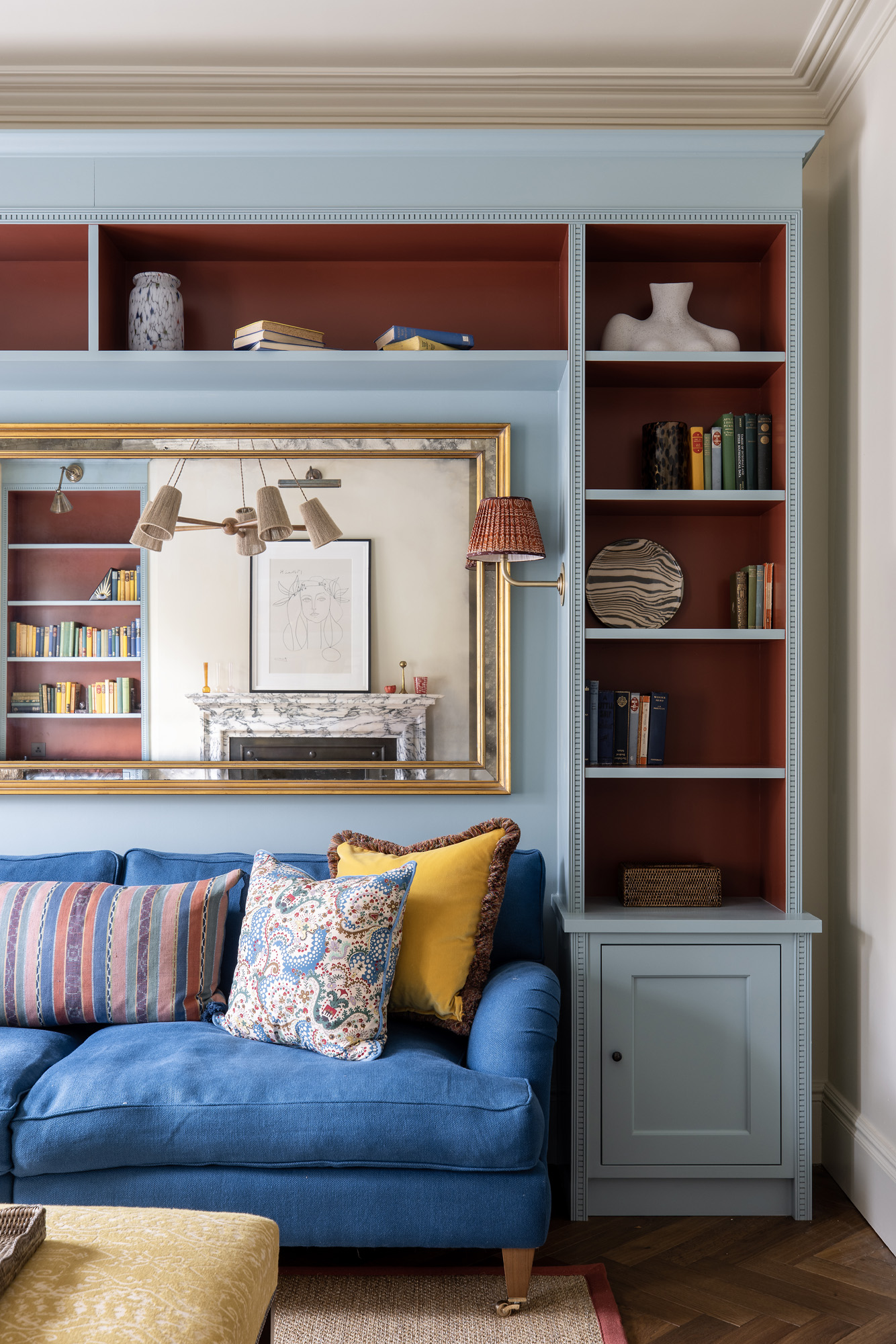

The eclectically coloured reception room sets the tone for this home crafted by interior designer, Lonika Chande.


