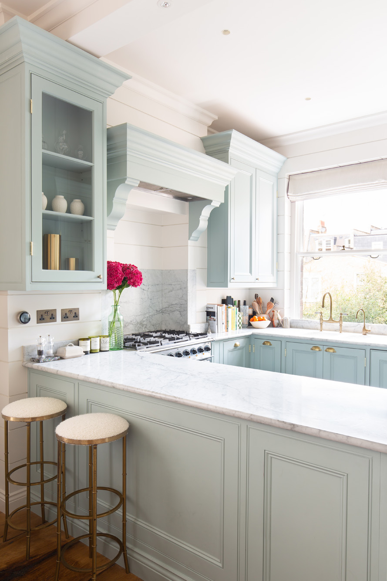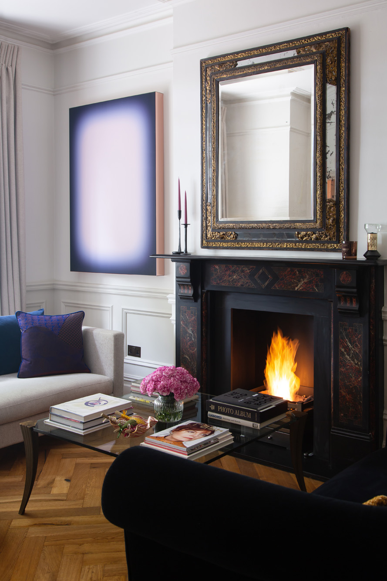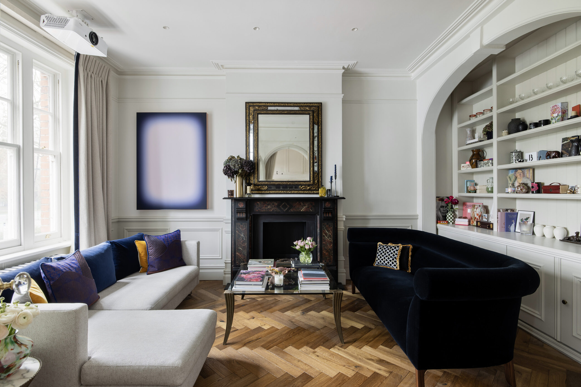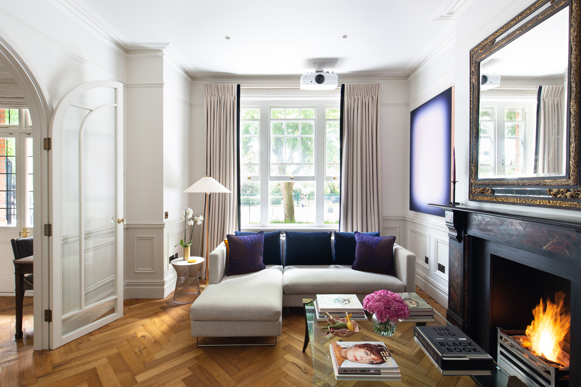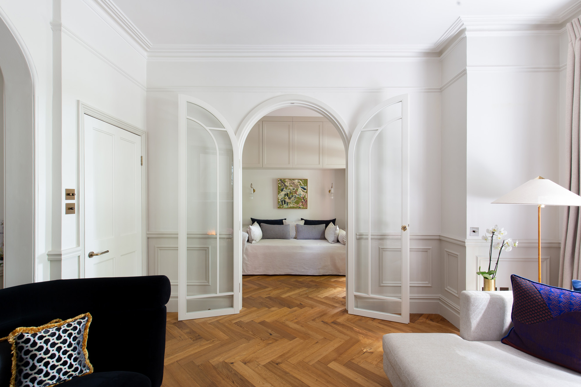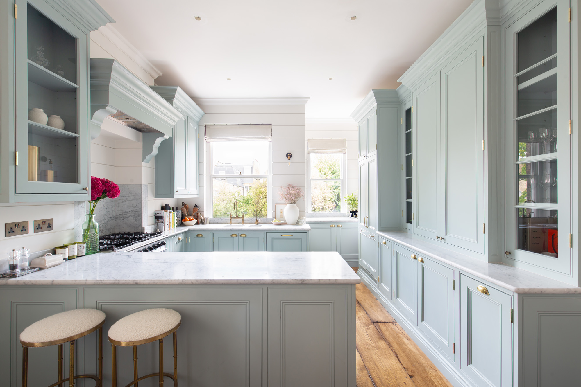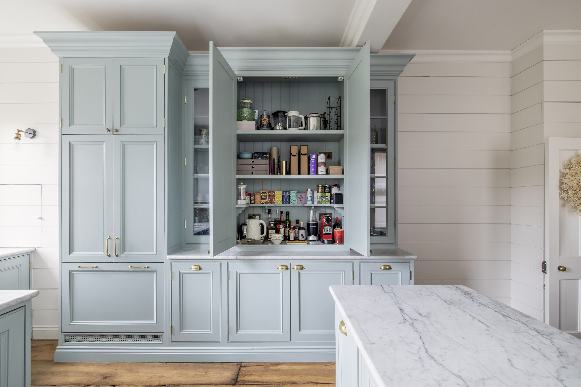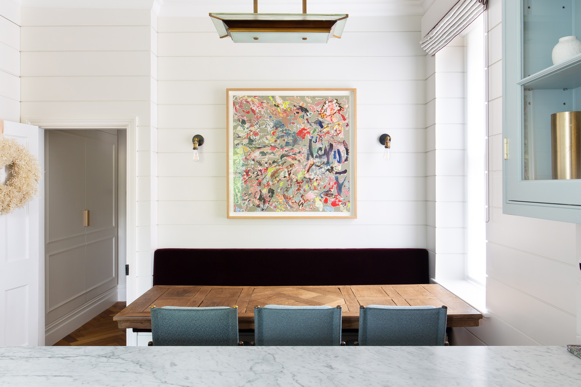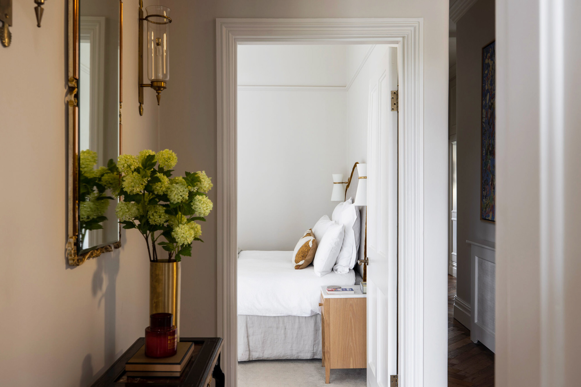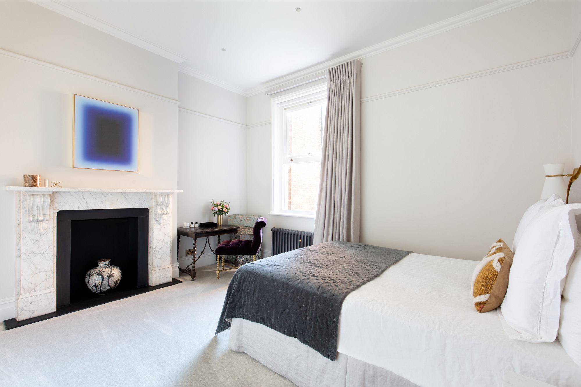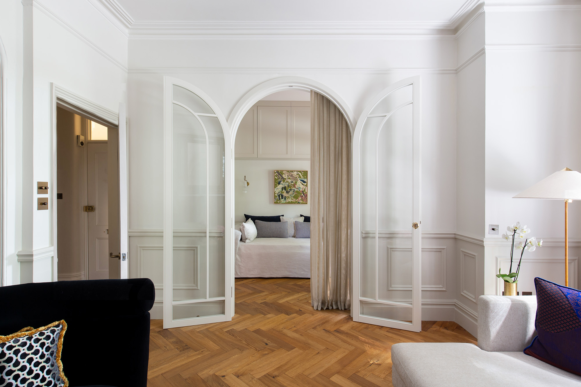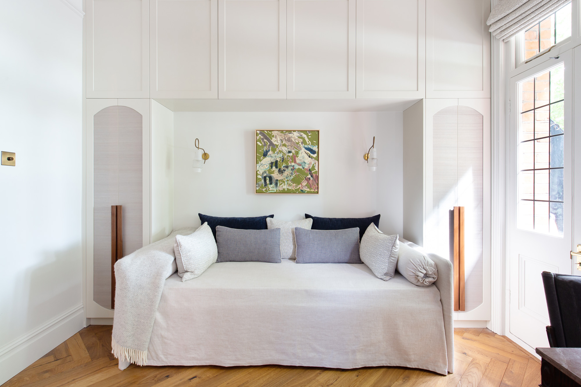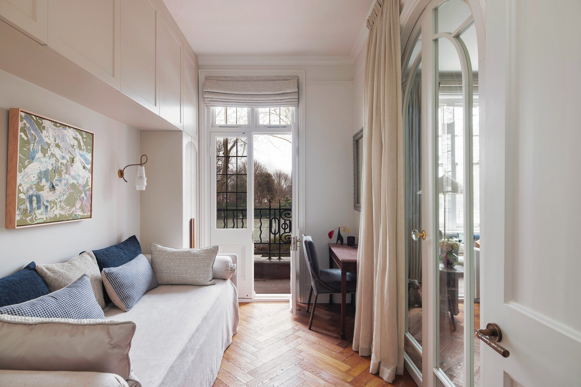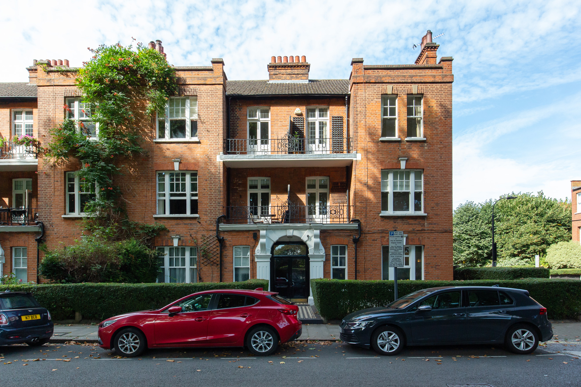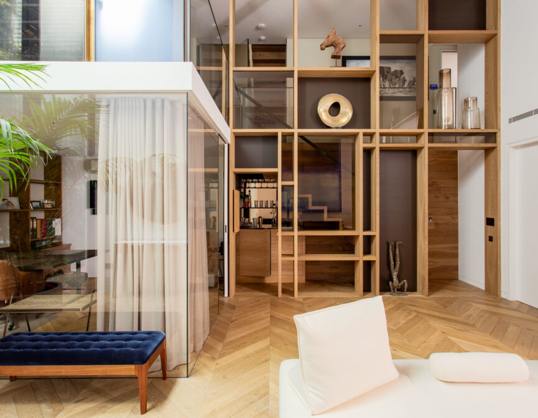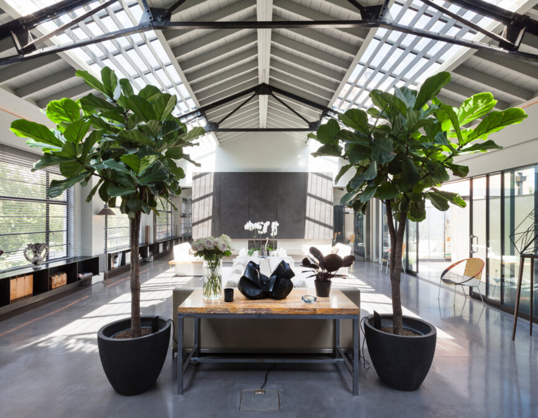An elegant two-bedroom apartment in Fulham. With period proportions and a considered palette of materials, this home showcases elevated lateral living.
Behind a stately façade on a quiet Fulham street is a regal first-floor apartment. The eye is instantly drawn to the open-plan kitchen and dining area. Dual-aspect lighting illuminates considered design decisions. Smooth marble worktops encompass the space. Above a stainless steel range, wooden coving forms a statement piece. Meanwhile, bespoke joinery reduces visual noise.
Past the soft cyan cabinetry, parquet floors flow into the dining area. The walls quietly add texture, uniform horizontal lines grounding this wood-wrapped, whitewashed space. Above integrated bench seating, a large billiard light crowns the space.
At the other end of the plan, a separate reception room is a celebration of timeless style. Arranged around a dark, patterned fireplace, this sophisticated space features alcove shelving, understated wainscotting and a generous sash window. The high ceiling creates an uplifting atmosphere while curved lines soften the aesthetic.
The principal bedroom combines elegant full-height wardrobes, plush carpets and a marble fireplace. Through glass doors in the reception room, a guest bedroom opens up. This space could also be used as a home office. It features fitted storage, hardwood floors and doors leading out to a south-facing balcony overlooking Bishops Park. A family bathroom pairs marble textures with modern fittings and features a walk-in rainfall shower.
