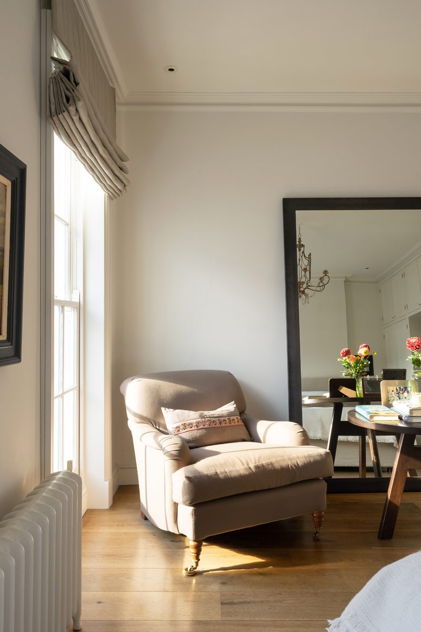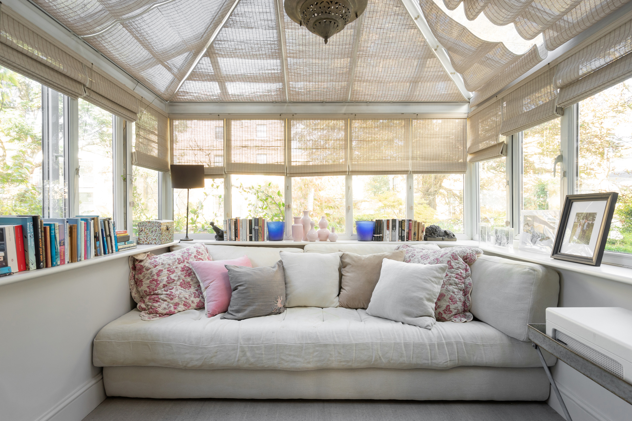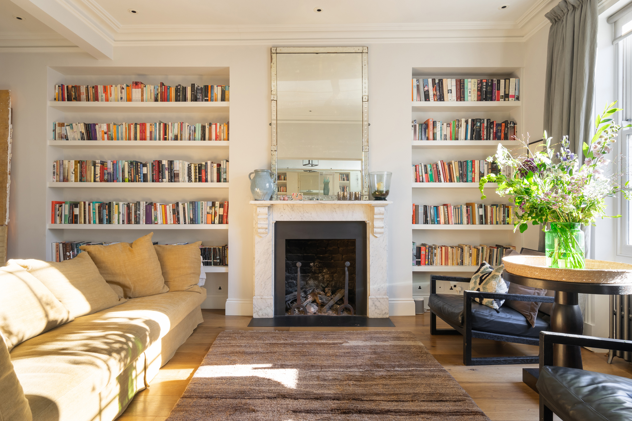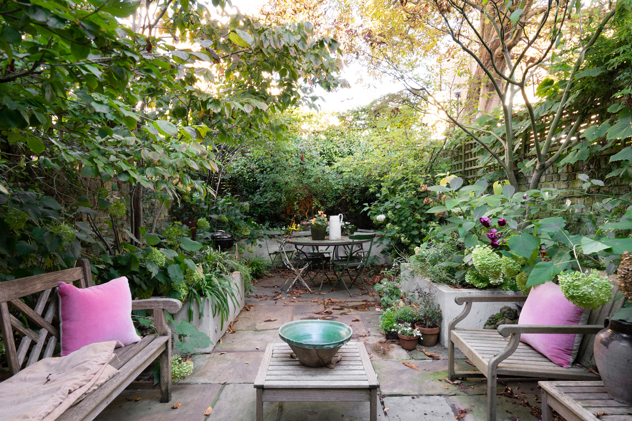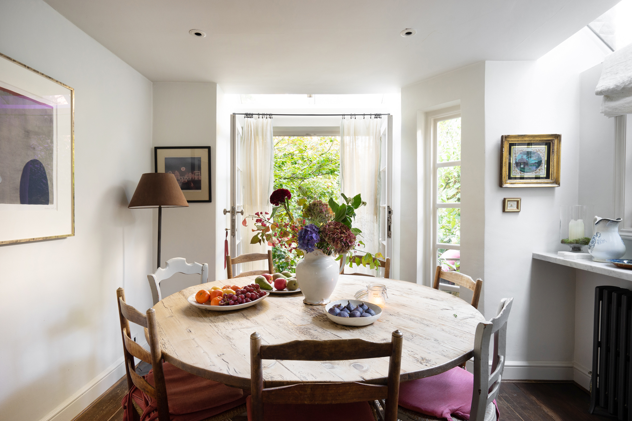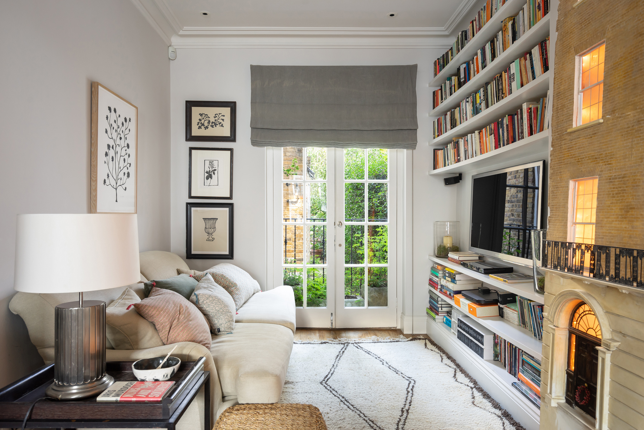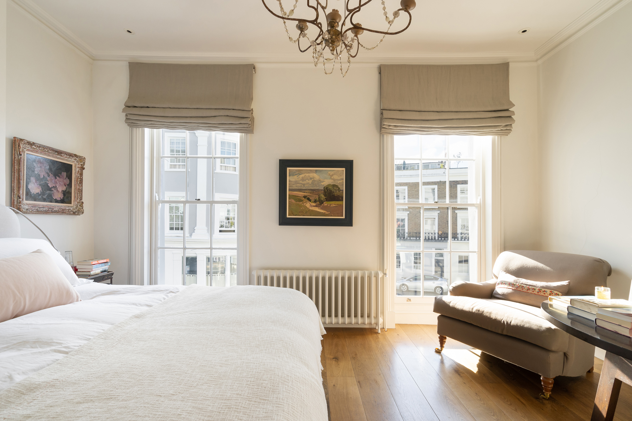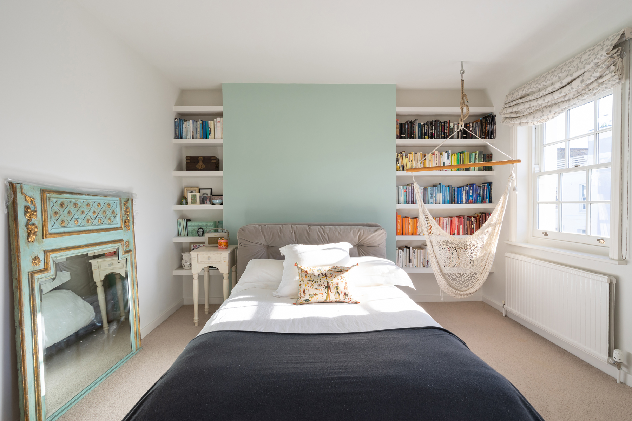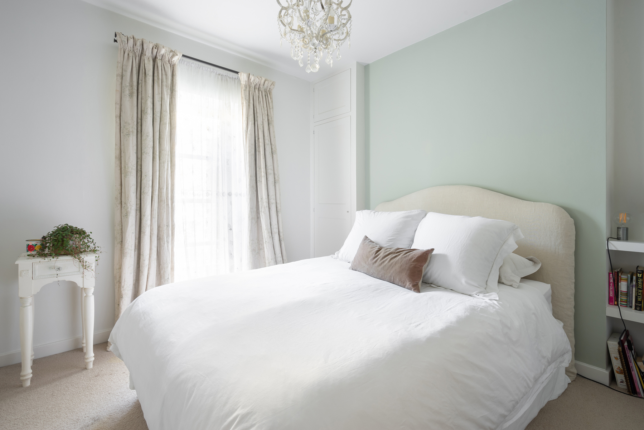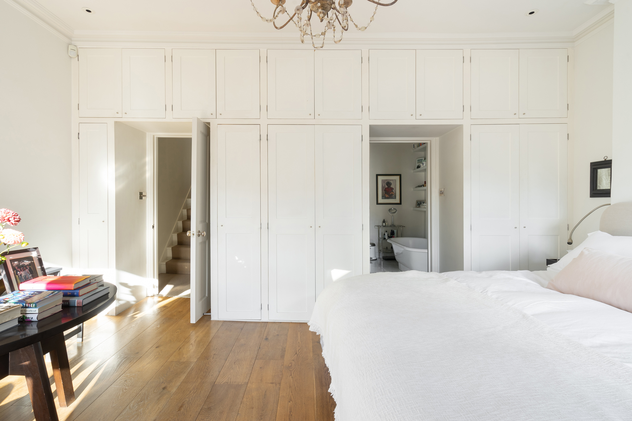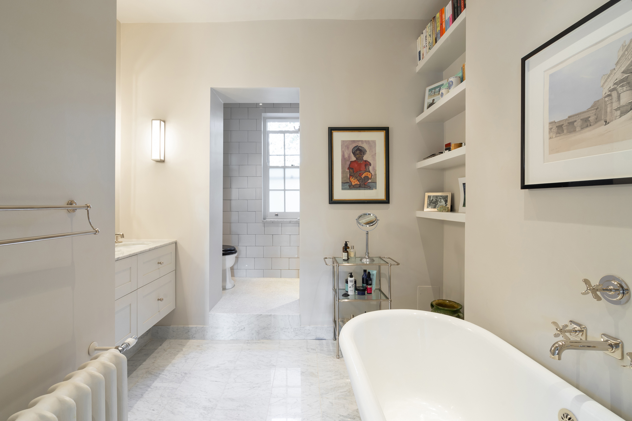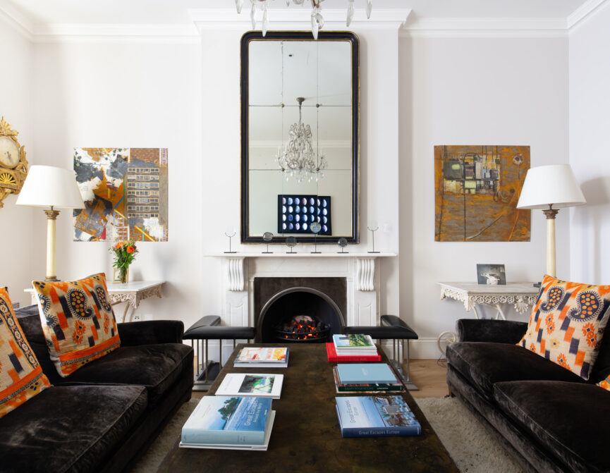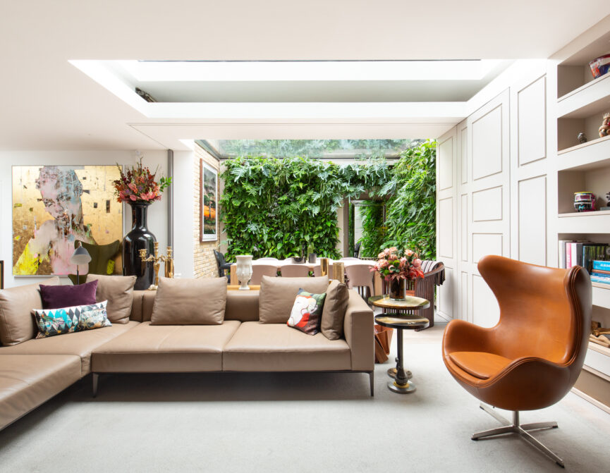A five-bedroom townhouse in Notting Hill where bright interiors are as inspiring as its exteriors; a standout conservatory, mature garden and self-contained studio.
A stucco-fronted townhouse at the end of one of Holland Park’s most desirable streets. There’s a sense of peace and quiet here, elevated by grand period architecture and leafy trees. Past cast-iron railings and sash windows, this five-bedroom home is designed to inspire; the vision of its creative owner.
On the ground floor, there’s a modern library feel to the double reception room, lined with floor-to-ceiling bookshelves and solid wood floors. High ceilings, dual-aspect glazing and white walls make it a light and airy space – ideal for homely furnishings. Note how the natural light picks up the details on the Carrara marble fireplace – a material you’ll notice throughout. Slide the pocket door to open it up to the entrance hall or head for the balcony that overlooks the garden. The marble-topped kitchen is intuitively designed; a high-spec Lacanche range, stainless steel backsplash and runs of cabinetry. Next door, the dining room makes the most of space with an extended glass-panelled ceiling and side return.
From here, French doors lead to a mature, Yorkstone-paved garden, walled and lined with verdant foliage for added privacy. It can be accessed via the lower floor too, where a self-contained flat takes over. It’s fitted with a modern kitchen, a bathroom and a lounge-cum-office. The adjacent gym can be turned into a bedroom.
The first floor is divided between the master en suite, a study – or potentially a further bedroom – and the property’s coveted feature; the conservatory. There’s an overwhelming feeling of calm in this gabled glass-framed retreat and views across the garden and beyond.
In the master, full length sash windows channels natural light across pared back, neutral tones and the wall-to-wall storage. In the bathroom: a curved freestanding tub, dual vanity and frameless shower. Two additional bedrooms – one with access to a balcony – are housed on the second floor and served by a family bathroom.
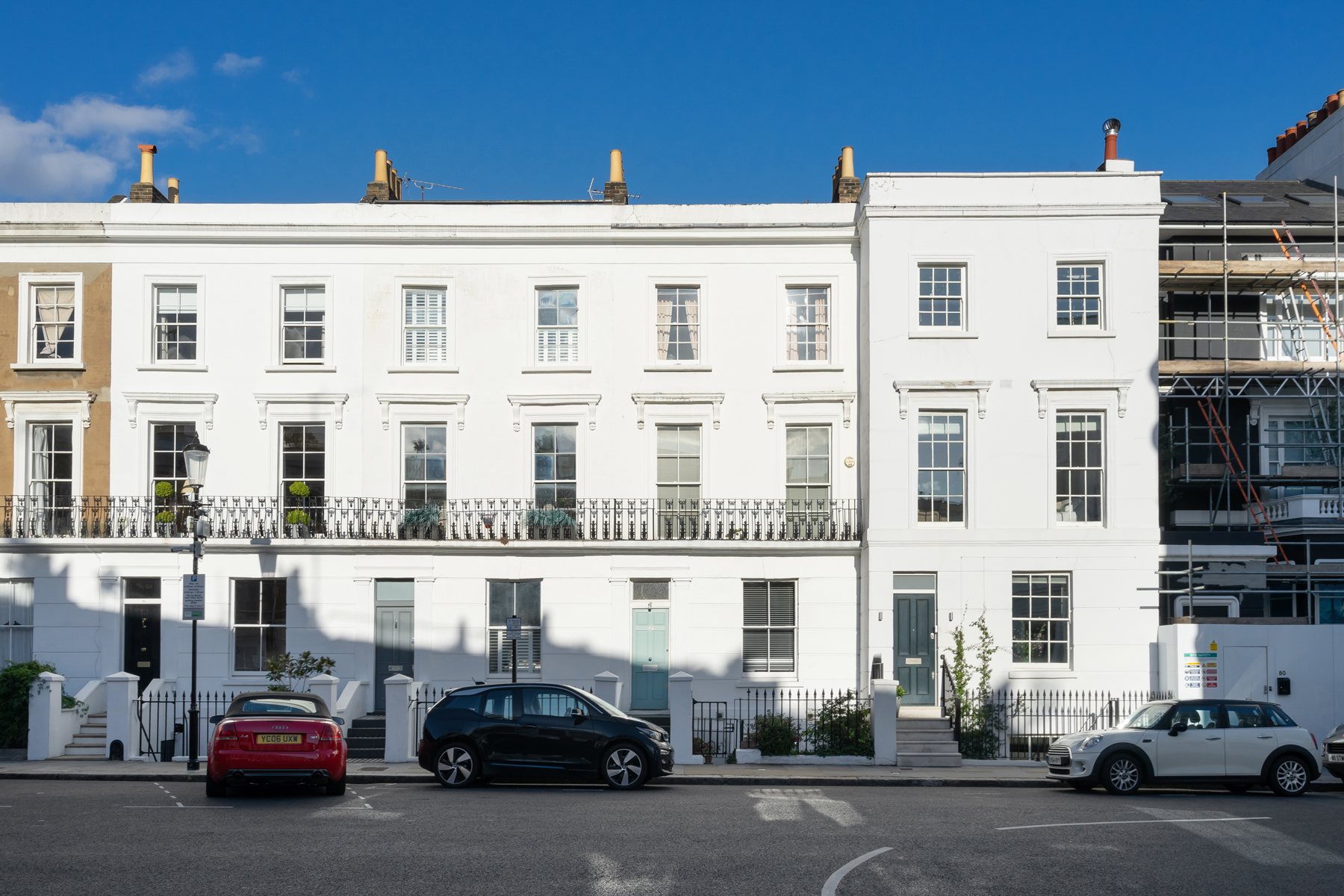
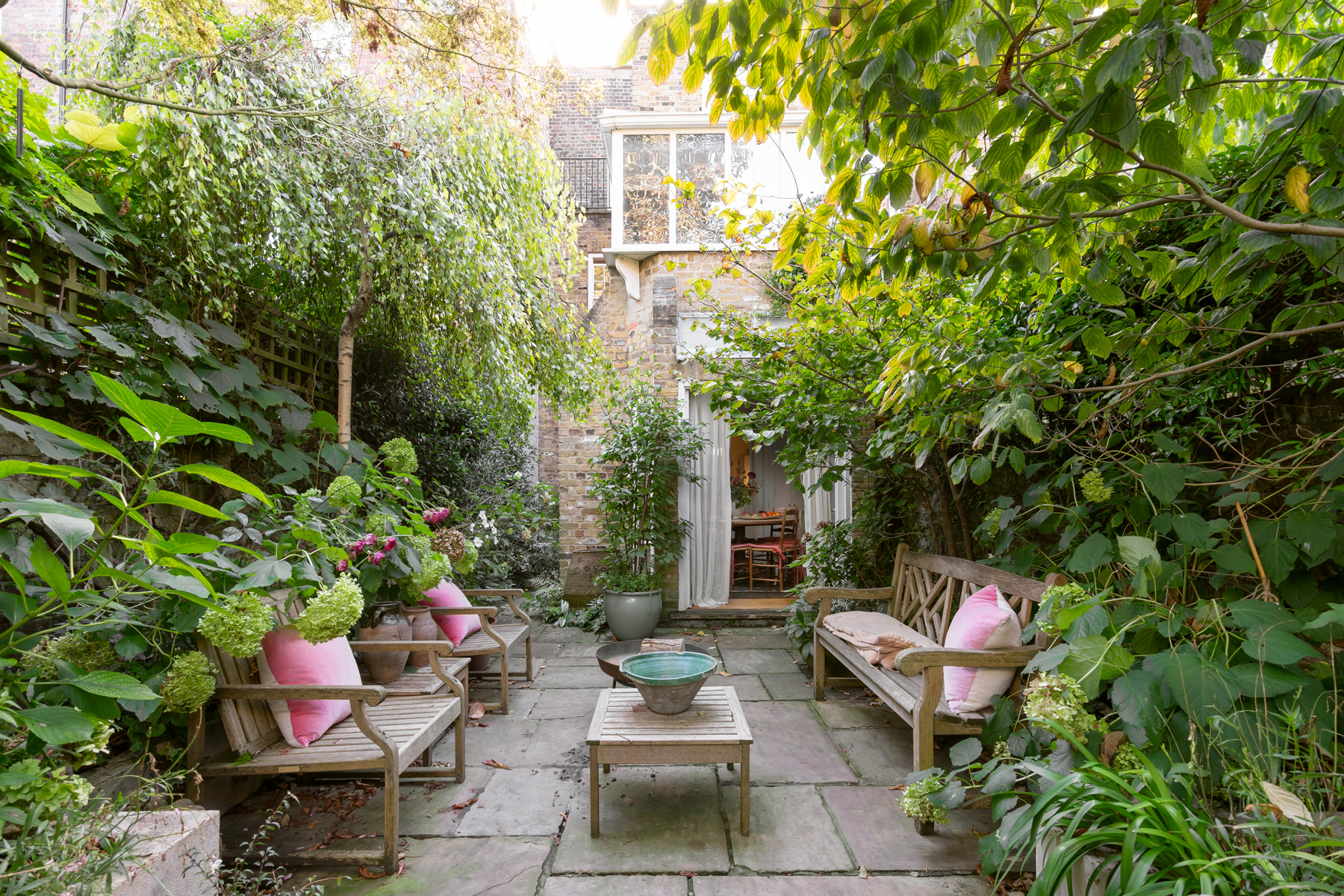
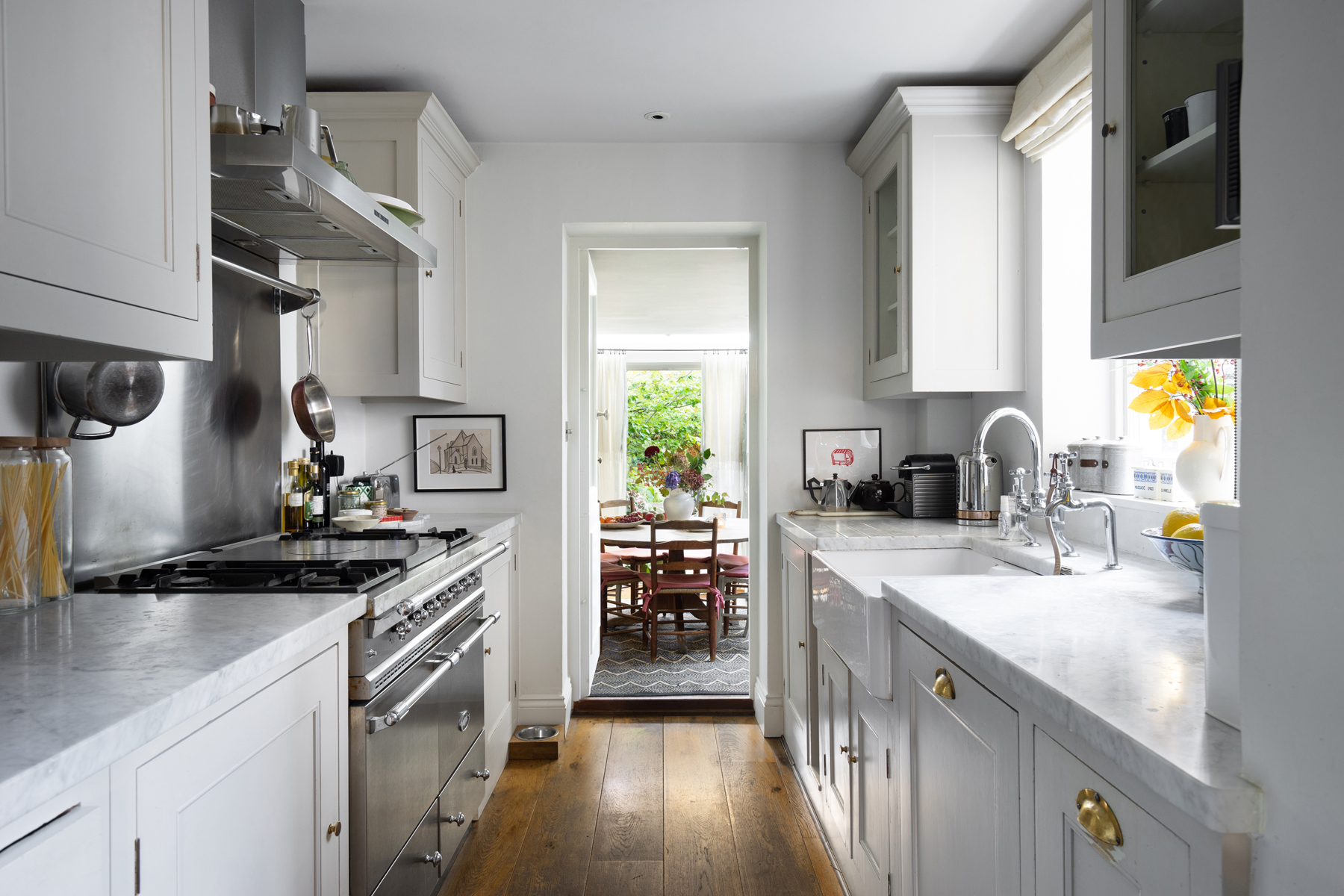
French doors lead to a mature, Yorkstone-paved garden, walled and lined with verdant foliage for added privacy.
