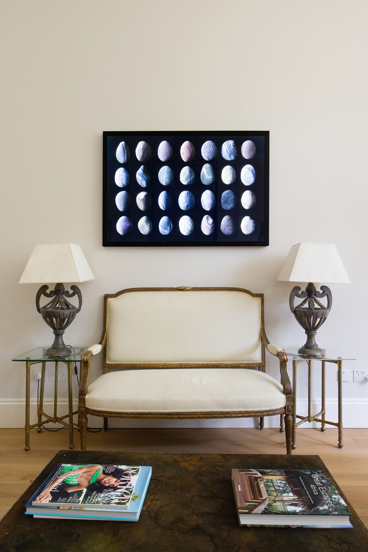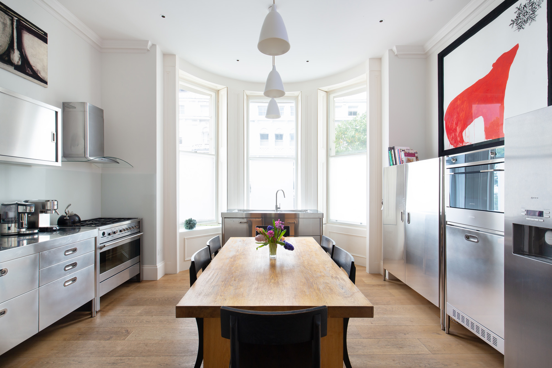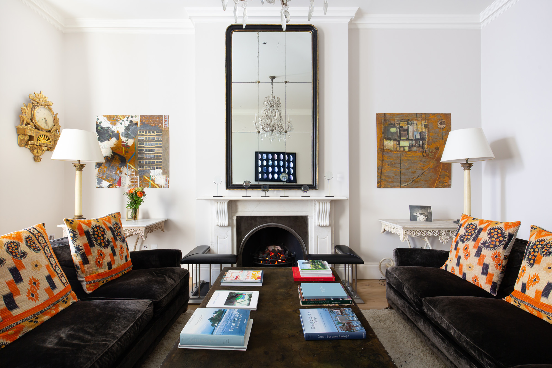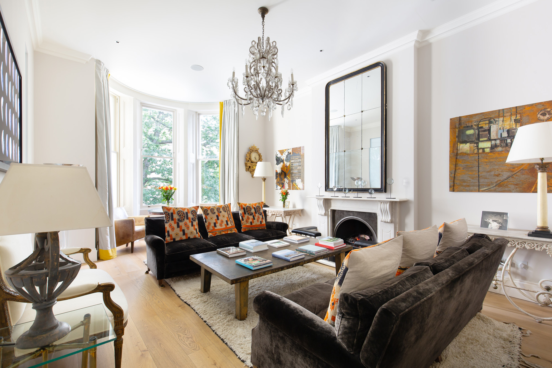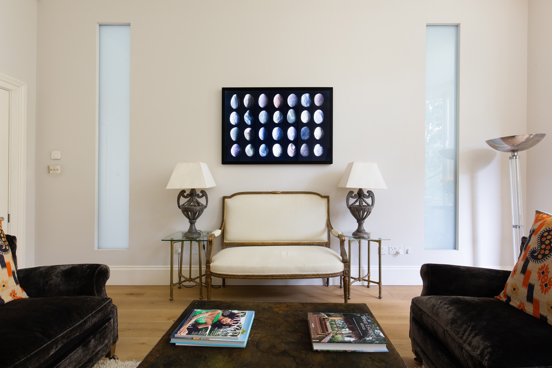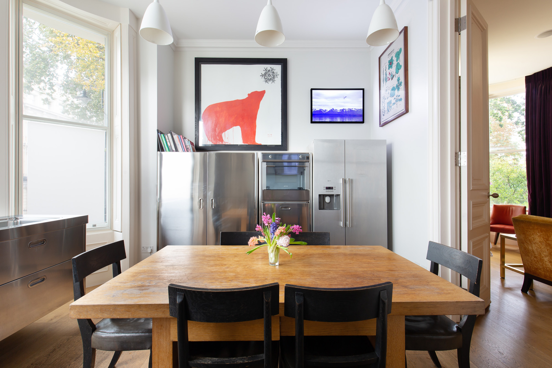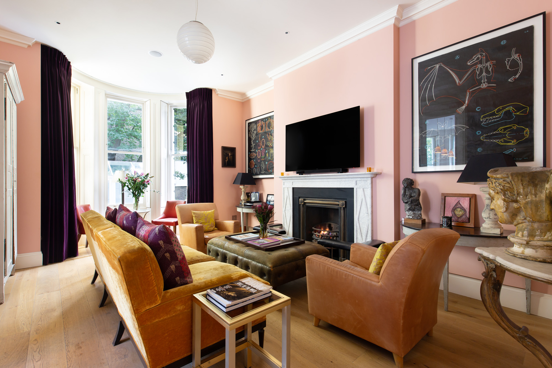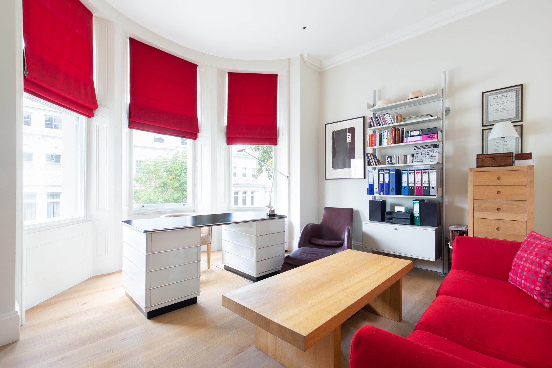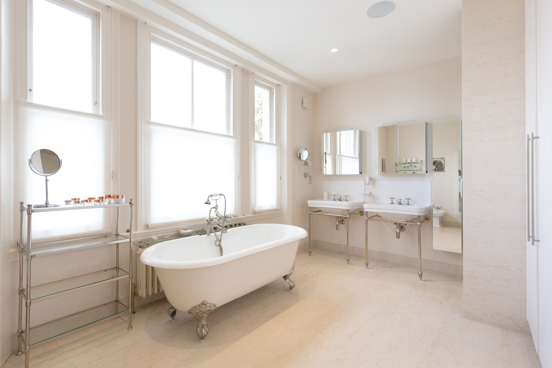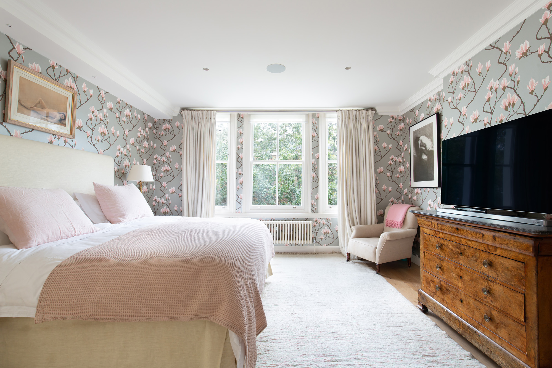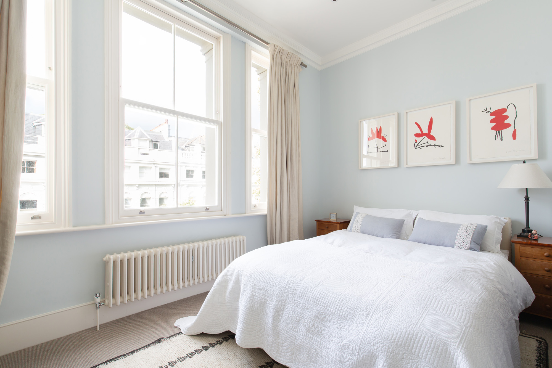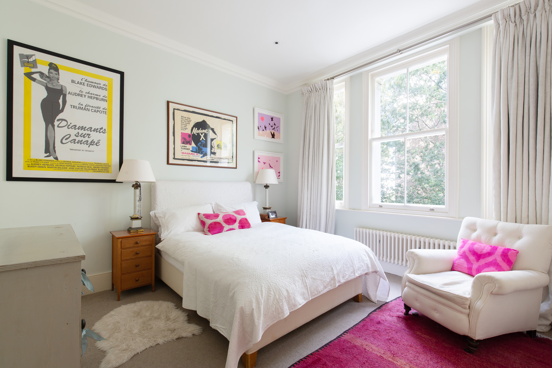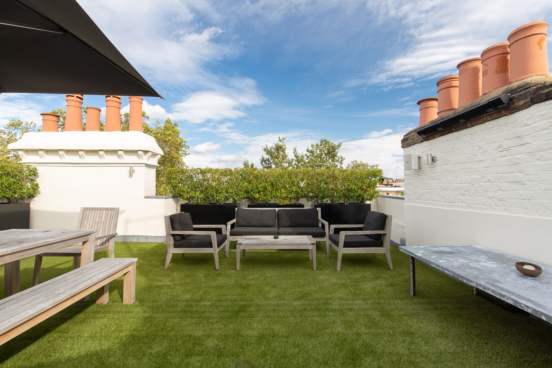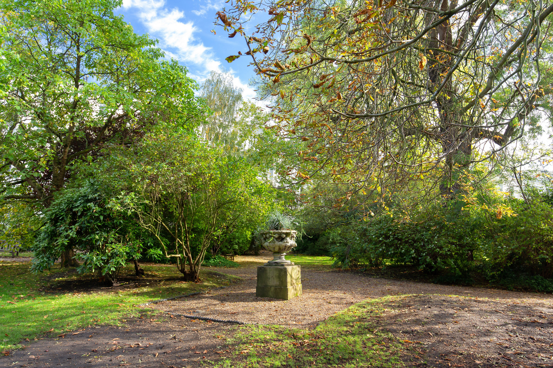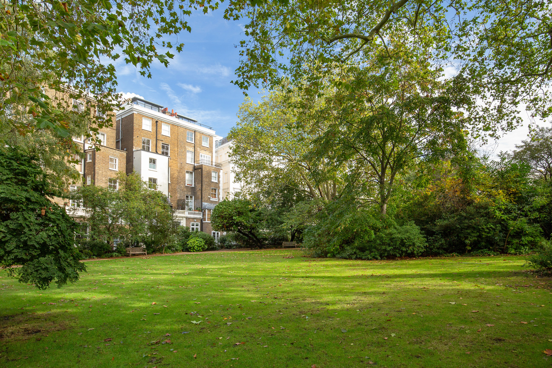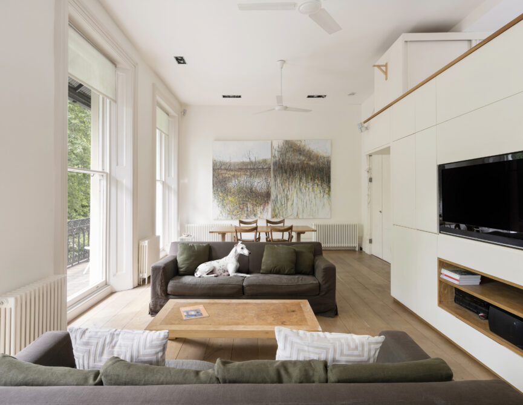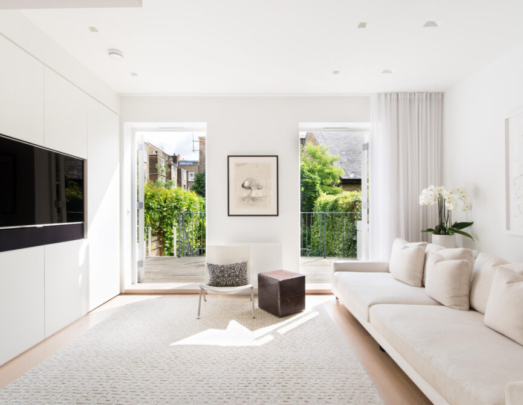An expertly reimagined family home in the epicentre of Notting Hill, this stucco fronted building bears a wonderfully versatile layout designed with modern living in mind.
The inviting entrance hall on the raised ground floor gives way to an exceptional kitchen/family room that makes the best use of the imposing barrel bay window and elevated ceilings – a cosseting space arranged around an open fire. A set of doors lead into the chef-grade kitchen: a sleek stainless-steel affair with room for a dining table. Upstairs, a grand reception room – a more formal space to receive guests – with a walk-in bay window and glass panels that allow light to flow through to the upper landing. The primary study shares this floor, as well as a family-sized bathroom.
On the second floor, two further bedrooms – one with an en suite and a run of floor-to-ceiling fitted storage across one wall. Also on this floor, a shower room. The master bedroom is upstairs on the third floor with its own enormous en-suite bathroom. Twin sinks, a clawfoot roll-top bath and walk-in shower make this an indulgent space. Sharing this floor is another bedroom that could easily be reimagined as a study. A further flight of stairs leads to the roof terrace – with room for separate seating and dining areas – serving glorious chimney top views of the London skyline. A fifth bedroom is located on the lower ground floor with an en-suite shower room. This immense home also benefits from access to an exclusive and highly desirable communal garden.
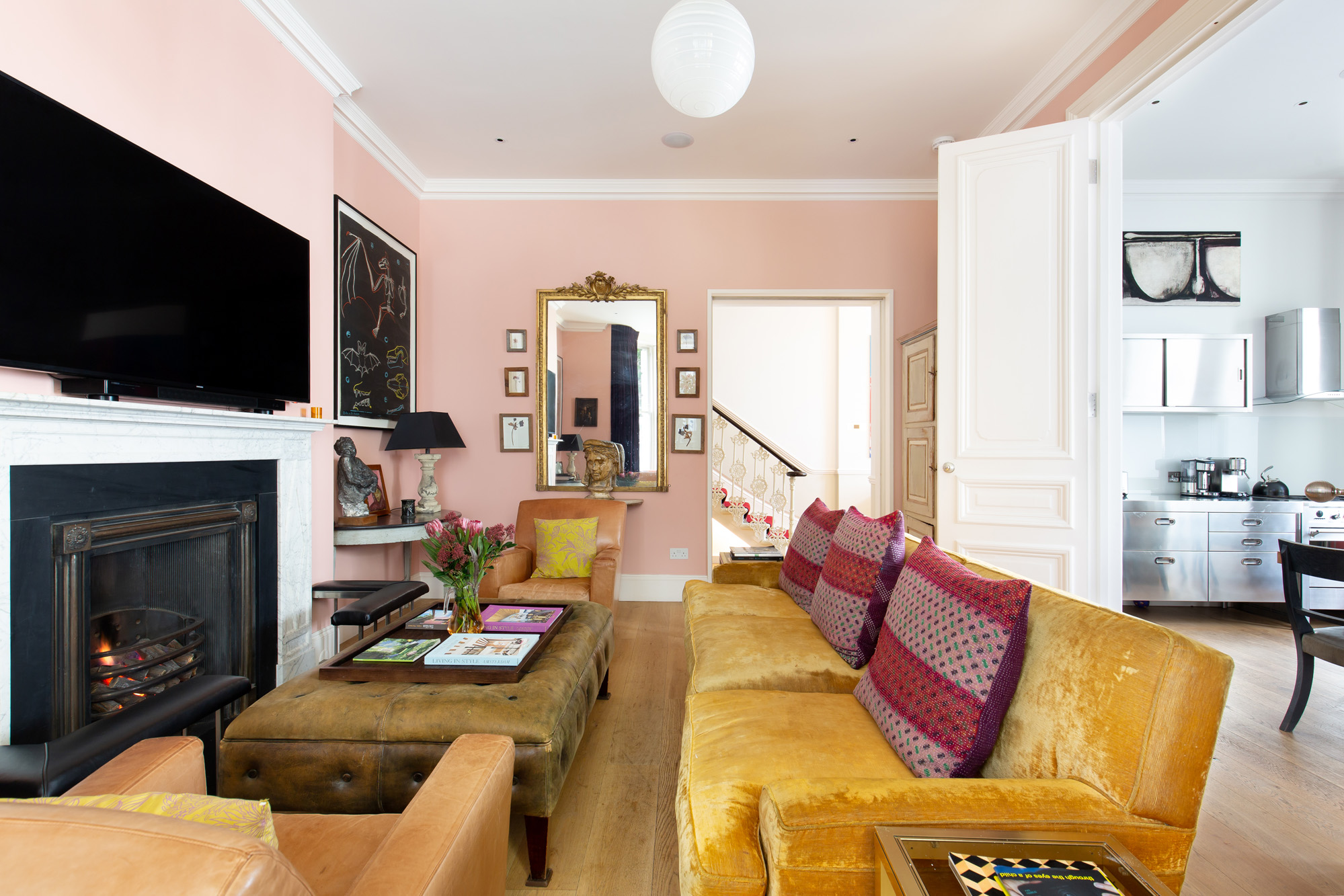
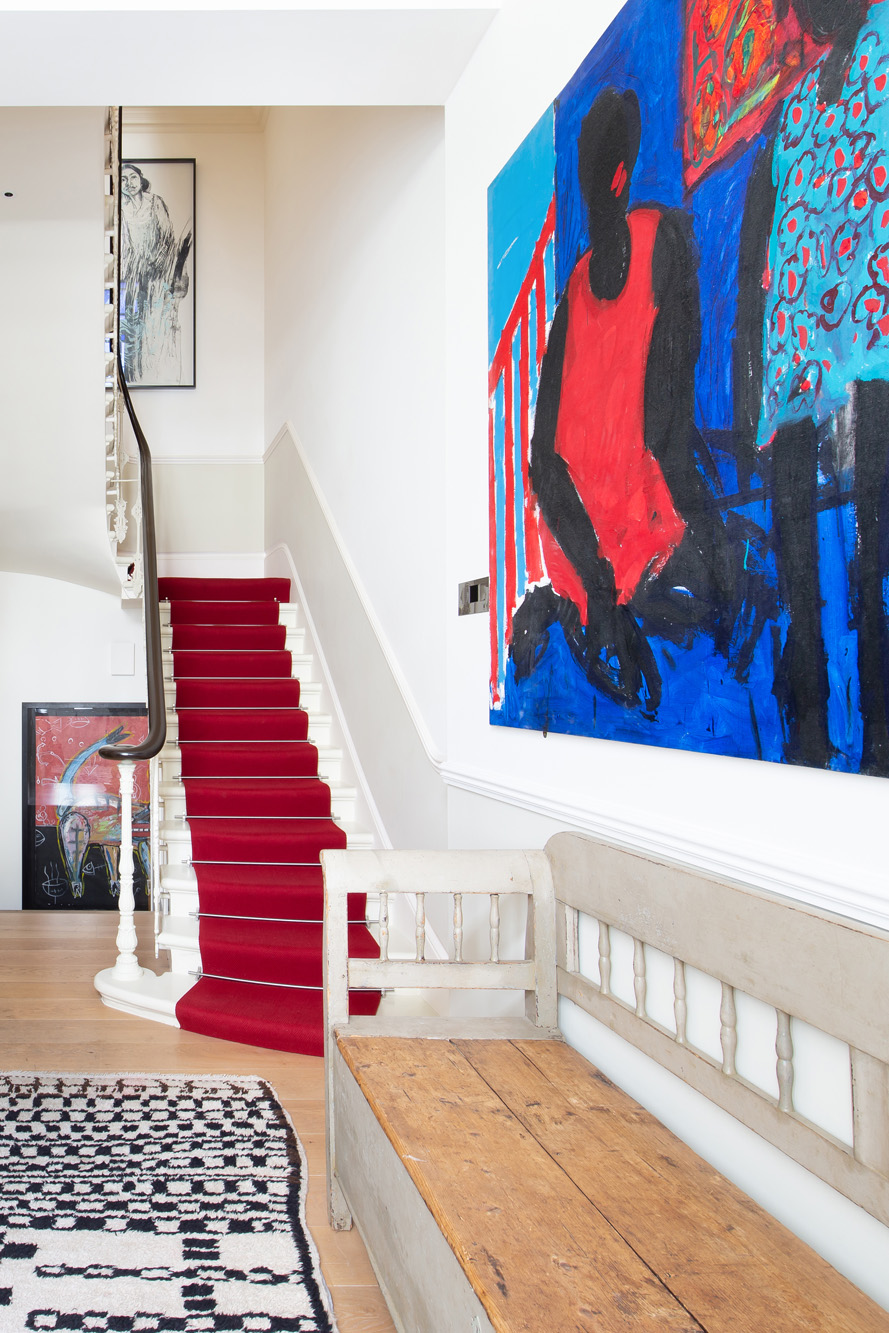
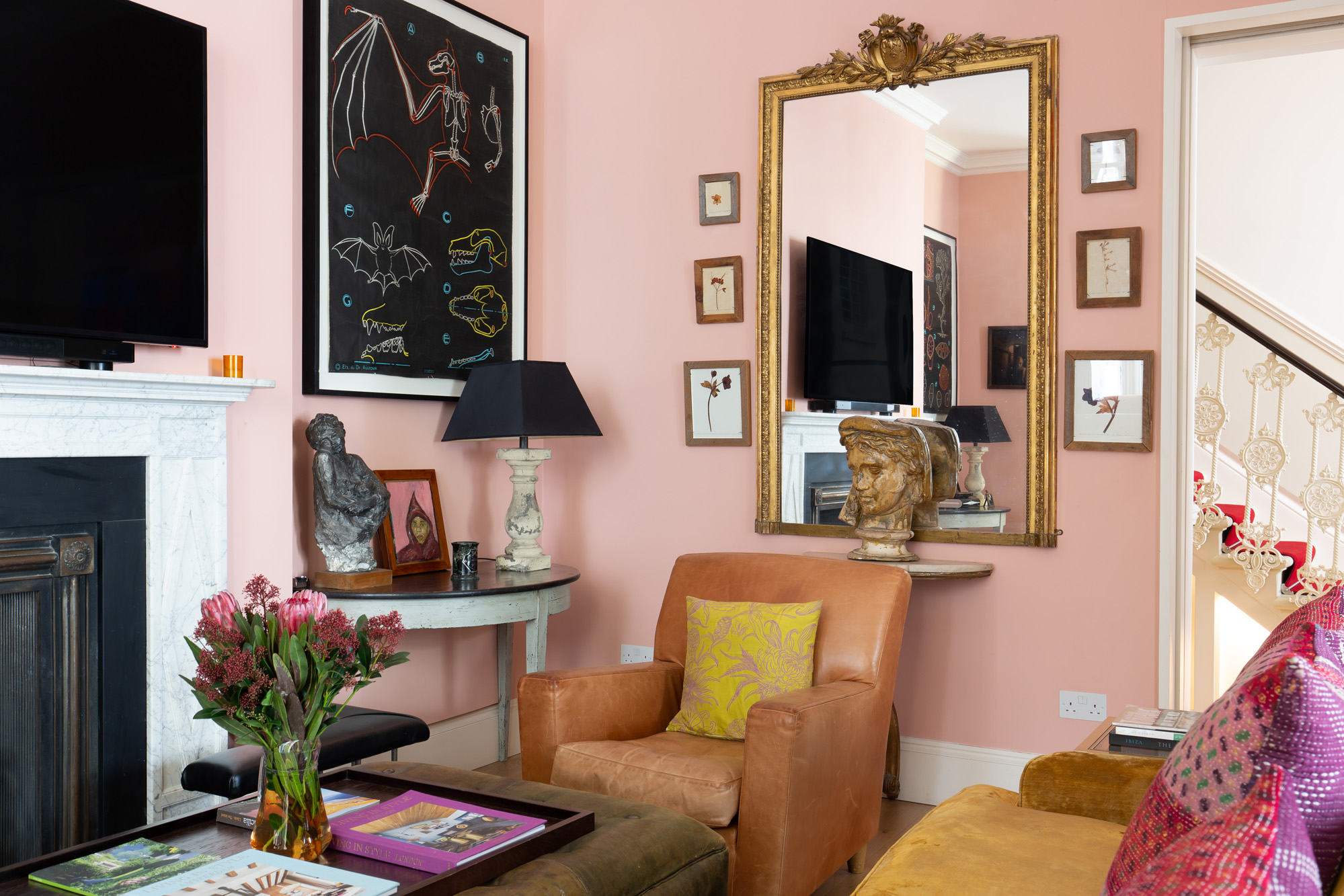
Upstairs, a grand reception room – a more formal space to receive guests – with a walk-in bay window and glass panels that allow light to flow through to the upper landing.
