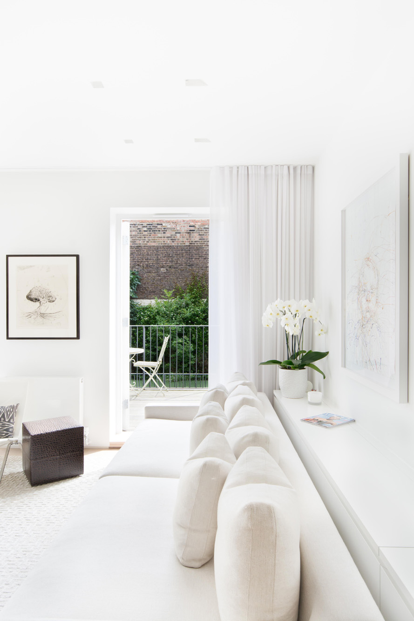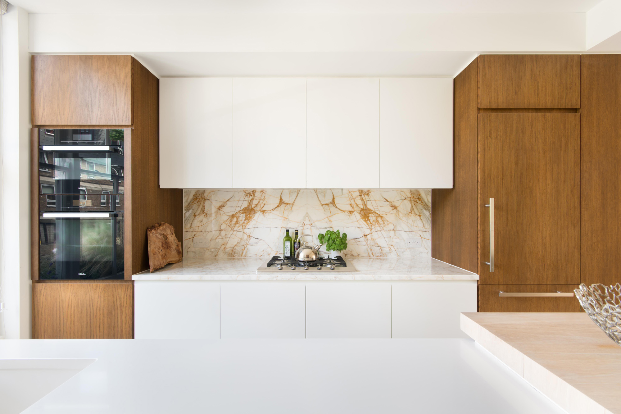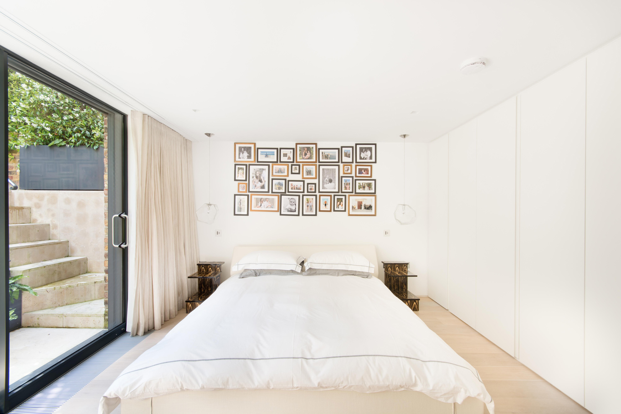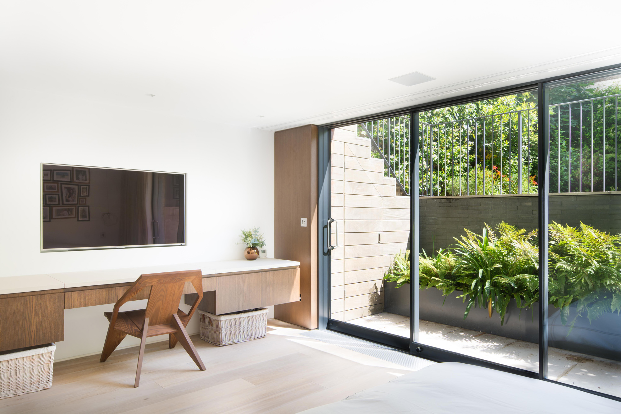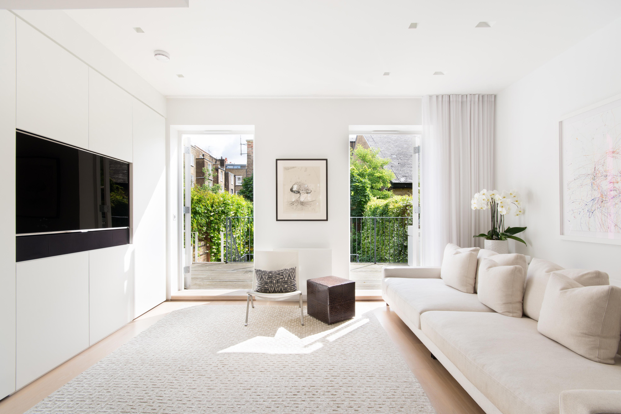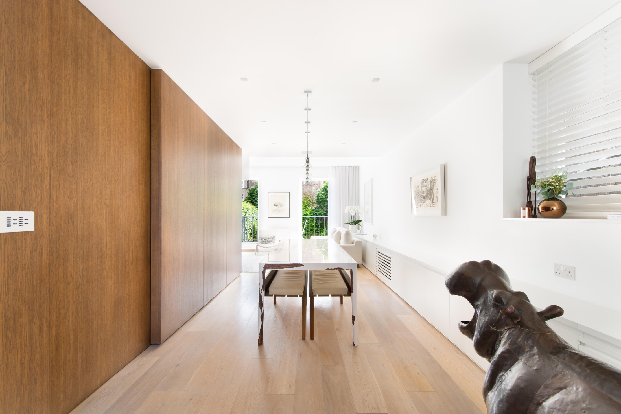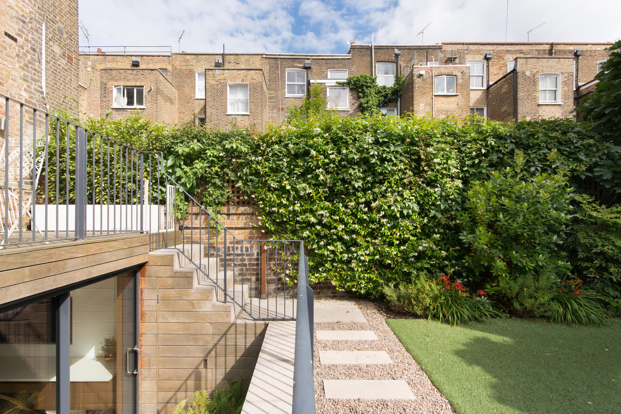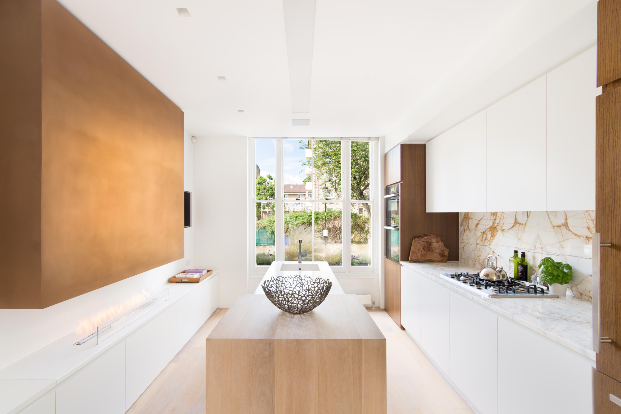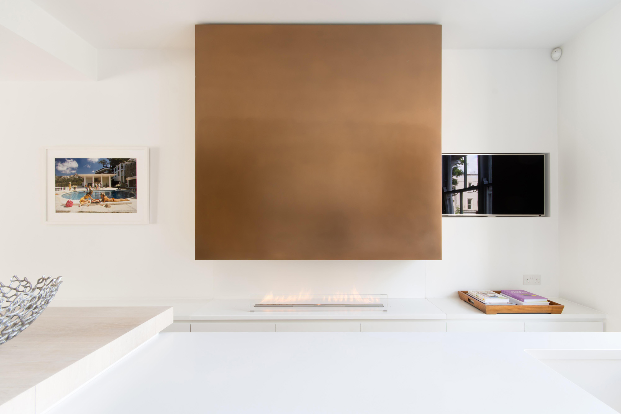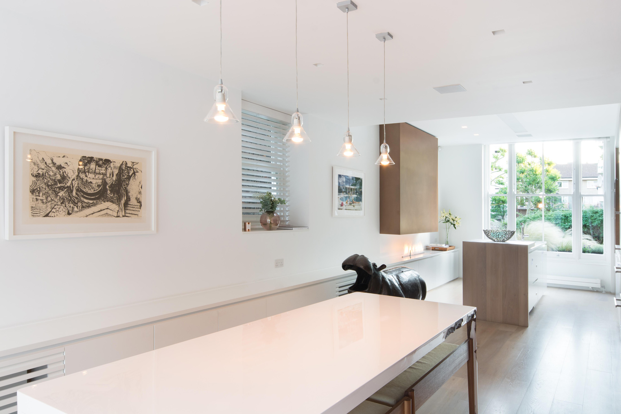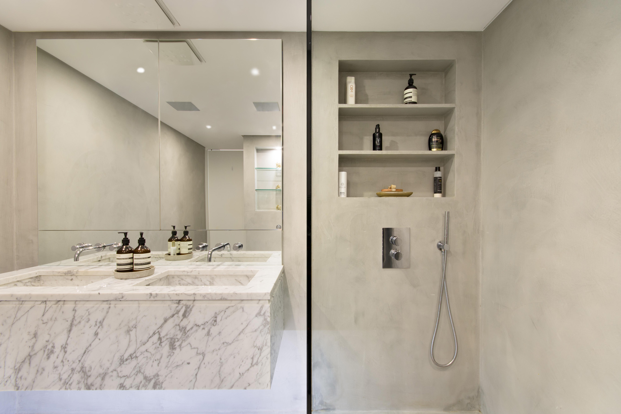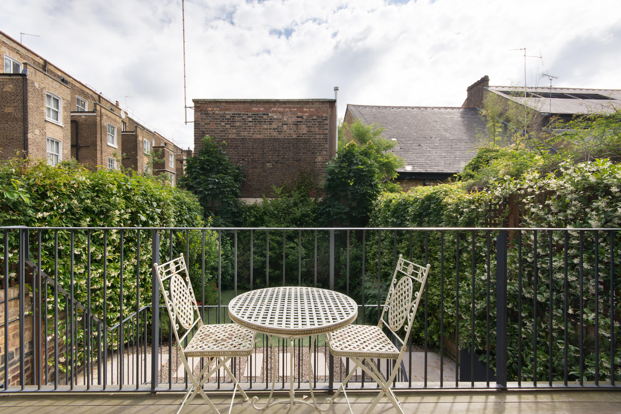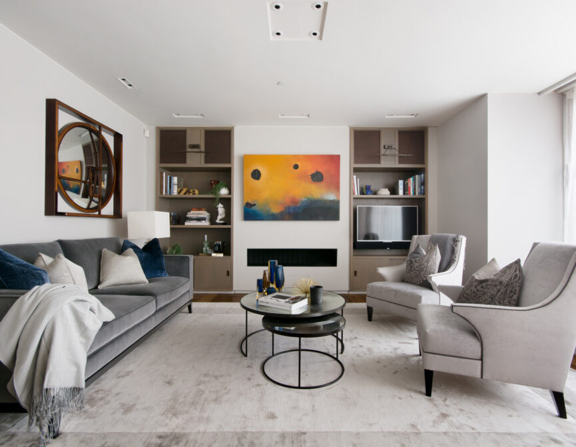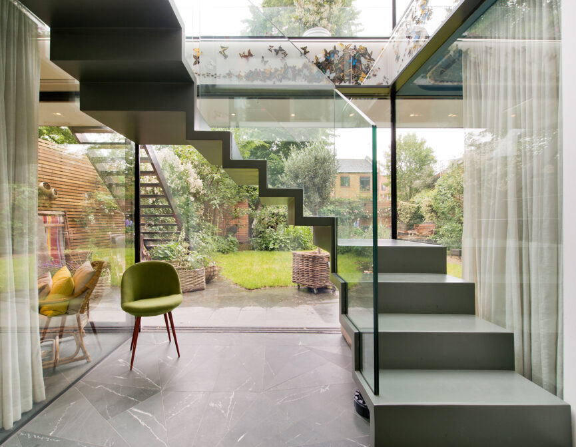Expertly designed and reconfigured with compelling effect by 1508 London, this three-bedroom Notting Hill duplex positively beams from the inside out.
Within the space, the architecture takes a unique approach to form and function, boldly implementing functionality to enhance its structural aesthetic. Given the predominantly lateral layout, the bedrooms have all been allocated to one floor in a smart, linear configuration, leaving the raised ground floor available for the entirely open-plan kitchen, dining and living space. Doing so has helped to establish a fantastic south-to-north flow through to the garden, which is accessible from both floors. As beautifully manicured as the interiors, the garden is enclosed by a shroud of luxuriant greenery which brings a real sense of privacy to the otherwise open space. Capitalising on the property’s two floors, a wide decked terrace acts as an extension of the living room, with stairs leading down to the garden and patio.
A thoroughly calming tonal palette. Shades of white have a certain glow to them; pristine walls are tempered by a thoughtful selection of golden hues and caramel tones. Wooden kitchen joinery is a deep honey colour which reflects the statement fireplace mantel finished in a satin bronze. Even the kitchen counters and splashbacks are marbled with golden-brown streaks. Additionally, a clever pairing of glossy surfaces and luxe matte finishes strike the perfect balance between relaxed and opulent; the blonde wooden flooring eliciting that sought-after sense of Scandinavian Hygge.
