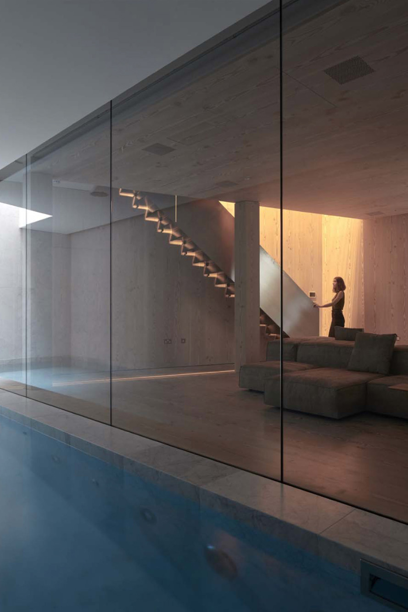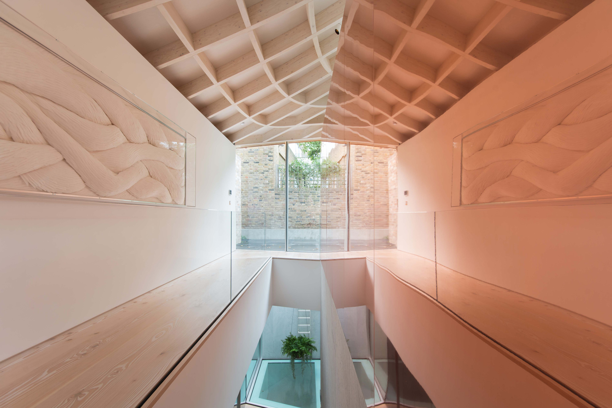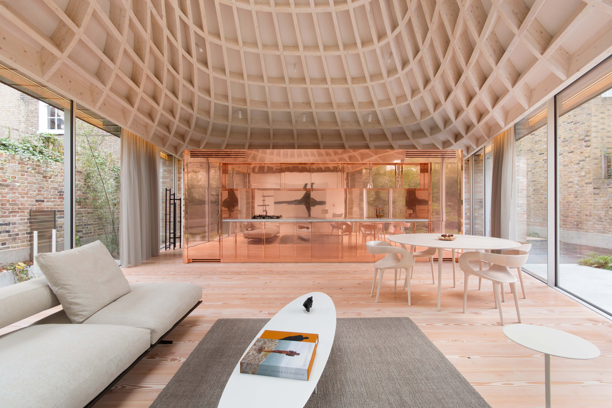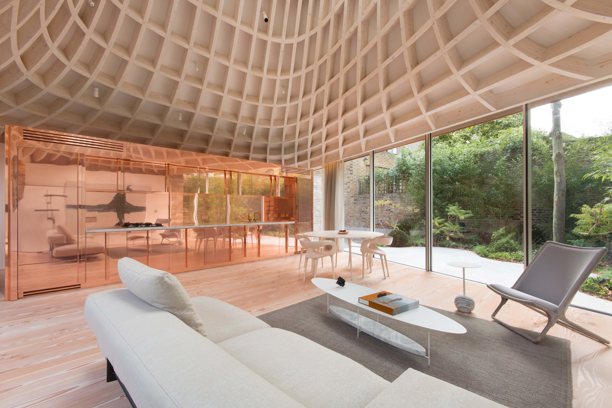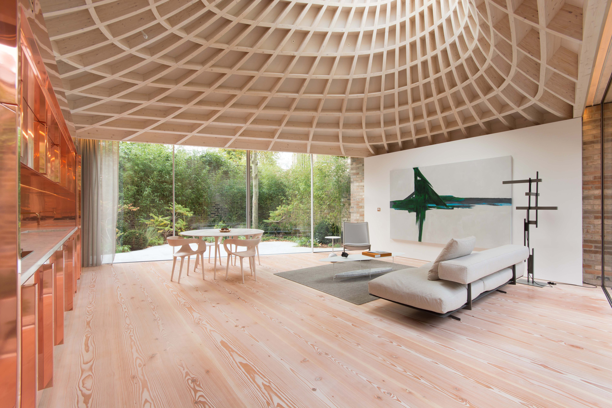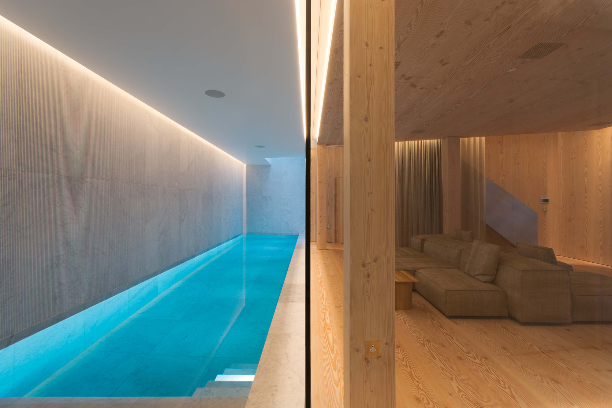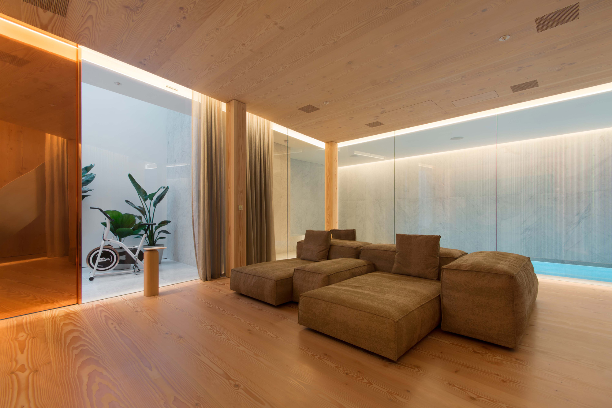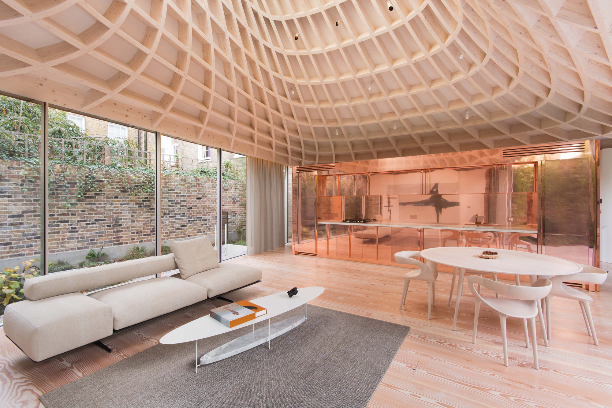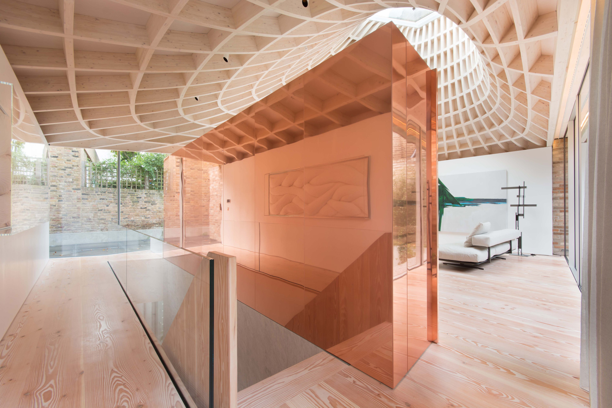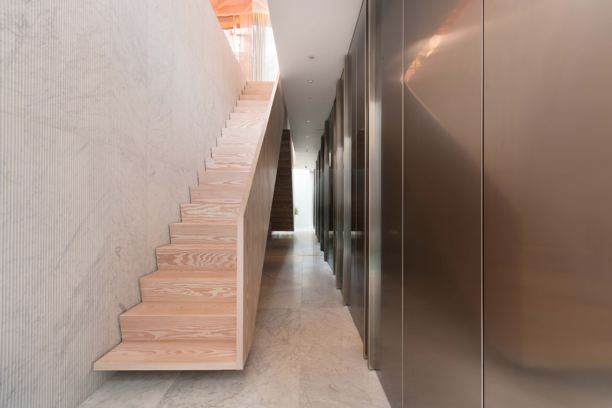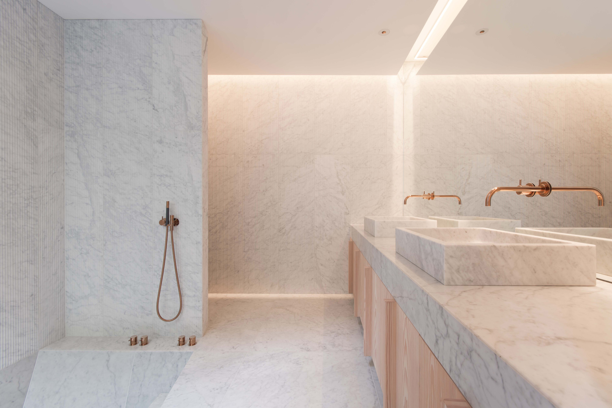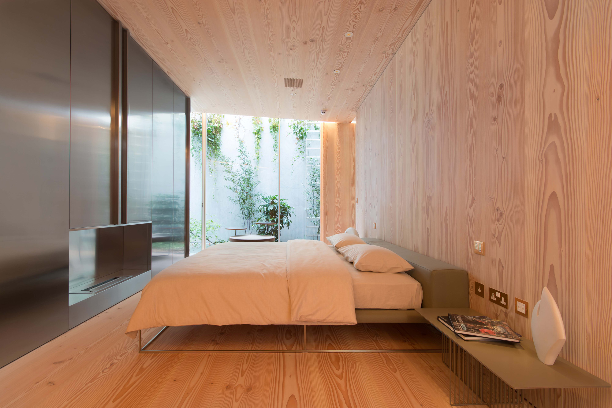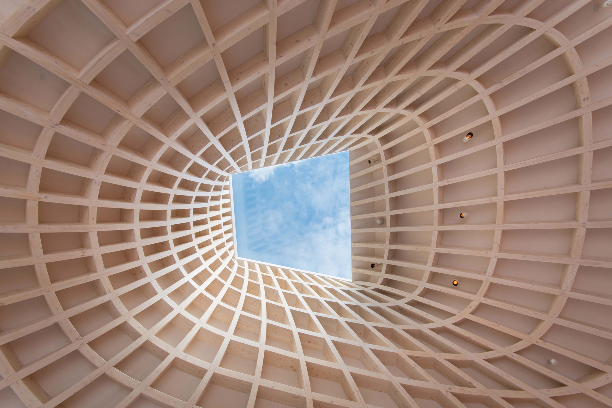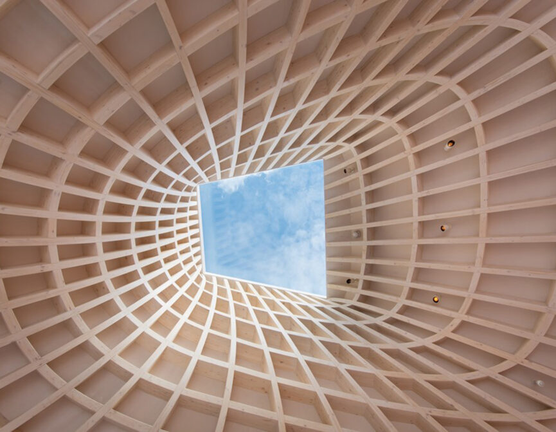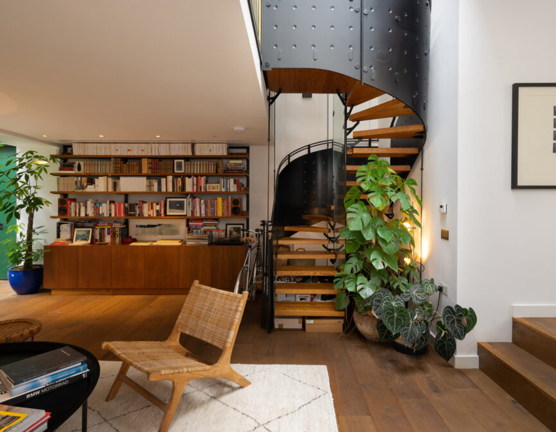For some, the thought of renovating a confined backyard plot might be discouraging but for architect Gianni Botsford, the sight of a dilapidated 1960s bungalow behind his 19th century Notting Hill villa had the opposite effect.
Inspired to reclaim the land, the concept for the Pavilion was born. “This starting point drove the project forward, with the planners suggesting that we do something positive for the environment rather than the camouflage solution we had originally envisaged,” Gianni explains.
Evolving over ten years, the ‘house in a garden’ defied the unenviable restrictions of its 250m2 plot by digging into the earth. From within, it’s easy to forget you are encircled by existing properties and structures – the views are meticulously composed, revealing only the sky and the courtyards to provide a sense of openness. The most distinguishing aspect of this subterranean sculptural masterpiece is its pitched copper-clad roof, supported by timber joists handmade in Italy. Its mountain-like pinnacle pierces the sky but is crafted with all the painstaking precision of a delicate instrument. “The roof is the feature that makes the house what it is, both internally and externally. It talks about setting out to achieve something highly specific, by bringing light into the house from a single optimal location and letting that dictate everything that followed,” Gianni recalls.
Gianni’s designs have always been defined by light and shadow, using context to adapt to the surrounding environment and yet the limited availability of sunlight in this project failed to deter him. In fact, nowhere is his ethos more obvious than in the Pavilion, where a double curvature tent-shaped roof is fitted with an off-centre oculus, 6m off the ground. The roof, the architectural pièce de resistance, manipulates light based on the circadian rhythm of the day through the seasons. Gianni elaborates on his methods, stating “we started the design process by very carefully and forensically analysing the sunlight on the site using environmental software. This showed us where the optimal locations were for the garden areas and in turn the oculus skylight that links everything together.” His strategic choreography of sunlight can be studied in a series of time lapses recorded by Jim Stephenson that captures the movement of light over twenty-four hours across several spaces.
An affinity with the natural world informed Gianni’s vision and was central to how the design evolved. “Nature inspired us”, he says, “we wanted to open the home up to the sky and to the garden that surrounded the house, yet make it feel totally private and isolated within a big city”. A carefully chosen material palette showcasing timber, copper and stone set an earthy tone for this landmark home. “The ‘inside spaces’ (living rooms and bedrooms) are all fully lined in Douglas Fir and the ‘outside spaces’ (bathrooms, swimming pool and courtyards) are lined in honed Carrara marble”, Gianni says. Even the architectural composition of this property is founded on Gianni’s desire to draw nature in. Encircled by exposed spruce beams and floor-to-ceiling windows that offer uninterrupted views of the courtyards, the glorious copper kitchen mirrors the sunlight for a harmonious and united space.
Descending the floating timber staircase, one might expect a dark and moody setting. Instead, natural light filters through considerately placed skylights and lightwells to illuminate the lower ground floors and amplified by the presence of copper detailing. Expect to find two bedrooms, two bathrooms and two courtyards on this floor, all carefully adapted with mod-cons that enable the light to dance around the rooms. Down another floating staircase, this time made from steel, a gallery living room-cum-cinema room awaits. Glass walls make the 10-metre swimming pool and home spa – complete with a hot tub and sauna- a persistent temptation.
Centred on the deliberate interplay between light and dark, this Japanese-zen home, where almost every element is bespoke, may be hidden from sight but it certainly makes its presence known.
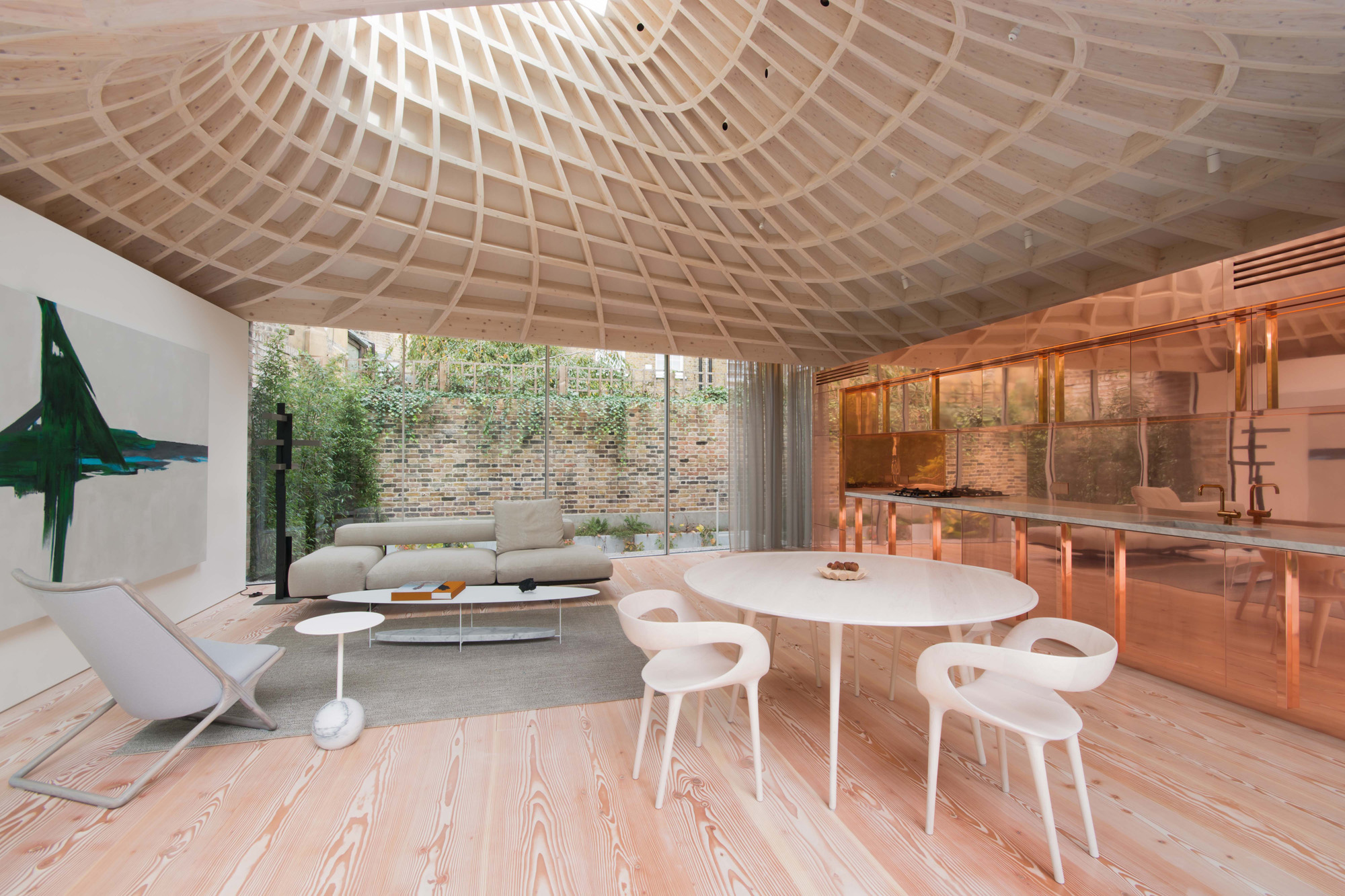
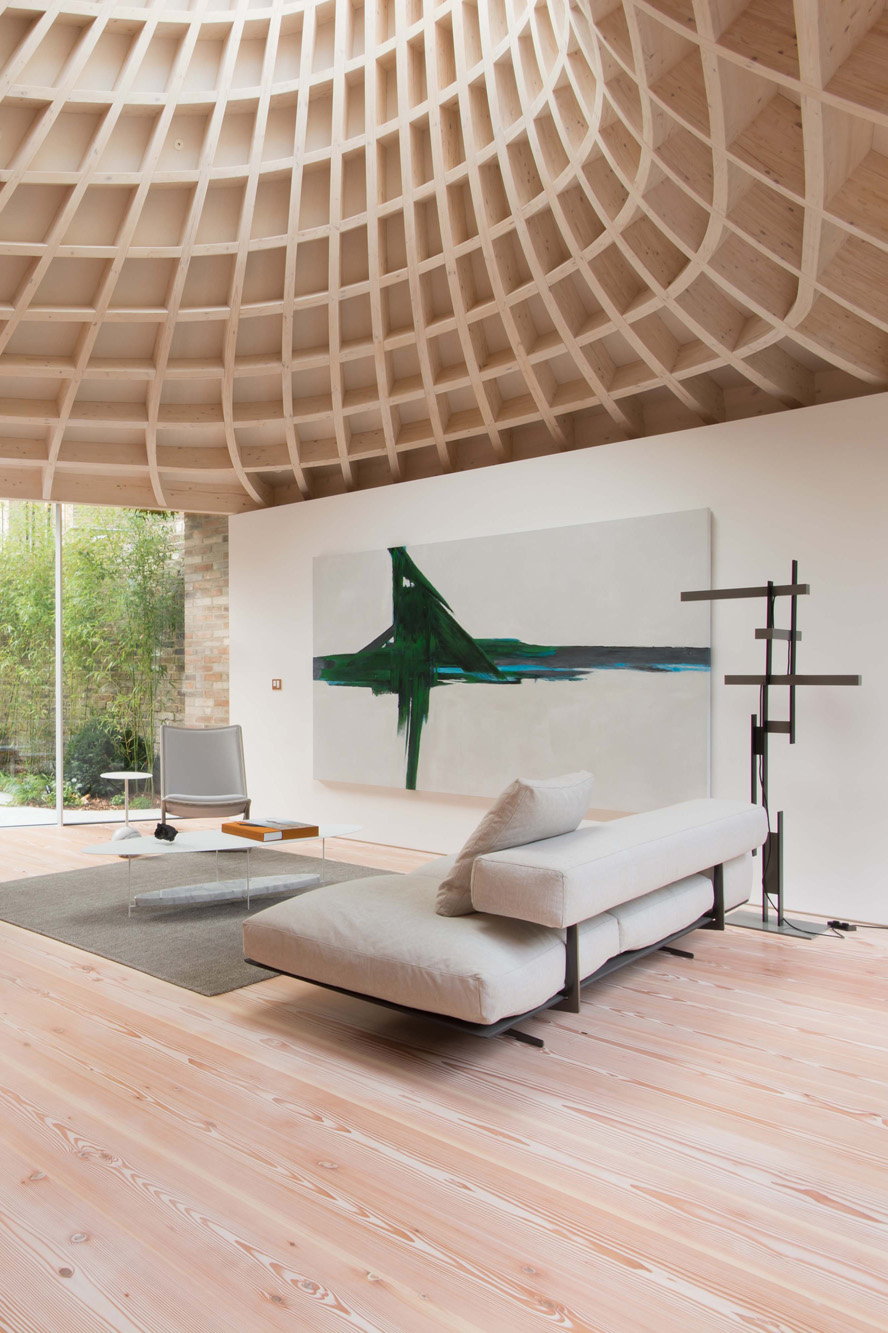
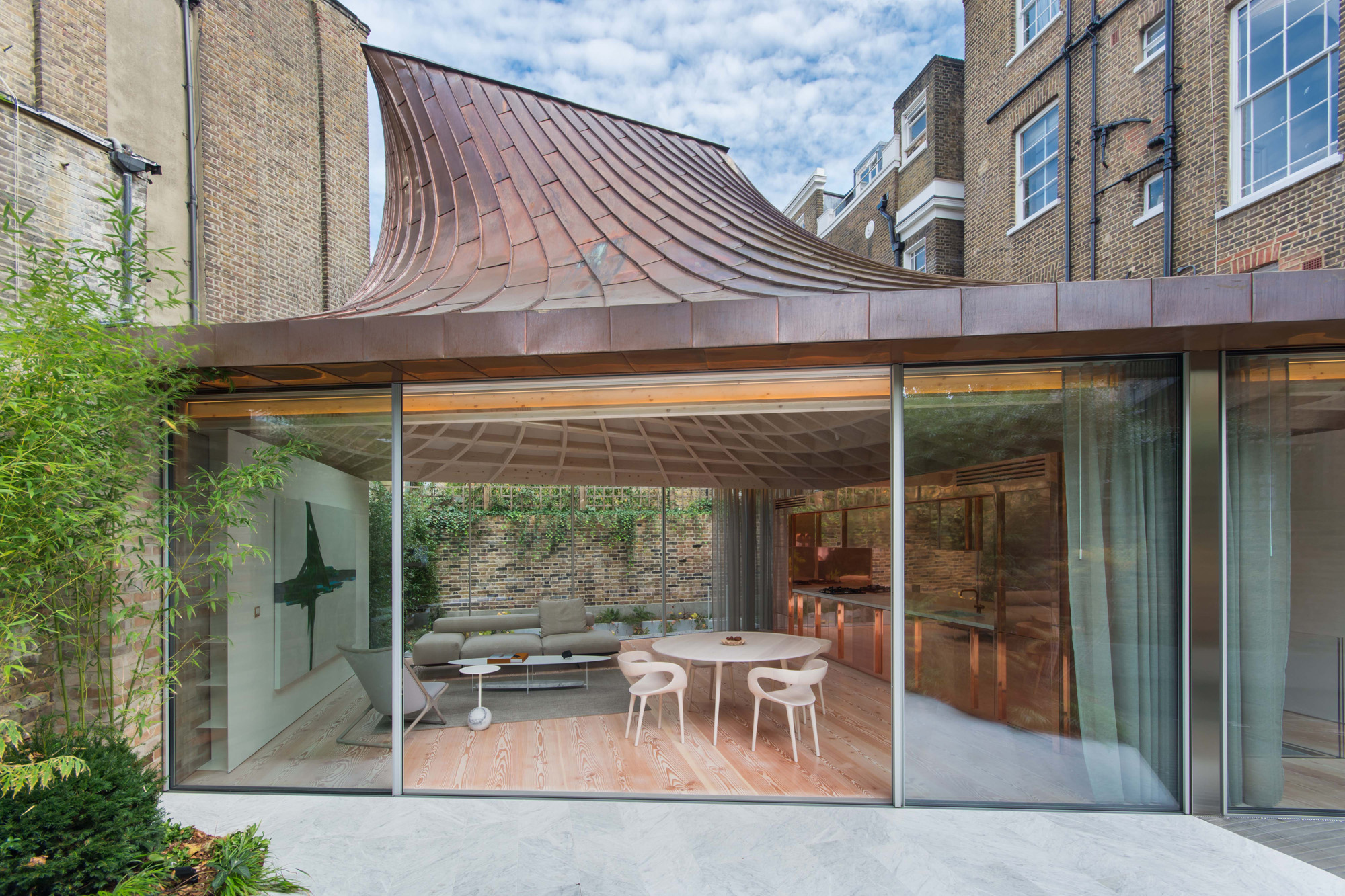
The most distinguishing aspect of this subterranean sculptural masterpiece is its pitched copper-clad roof, supported by timber joists handmade in Italy.
