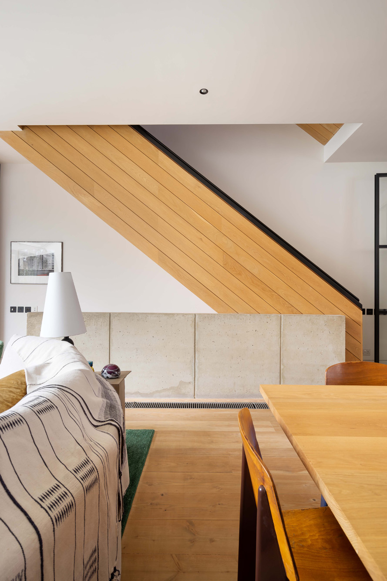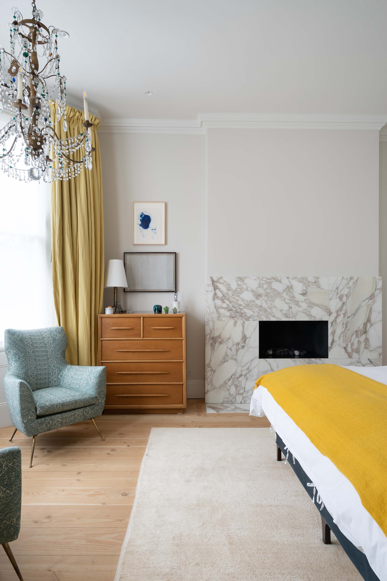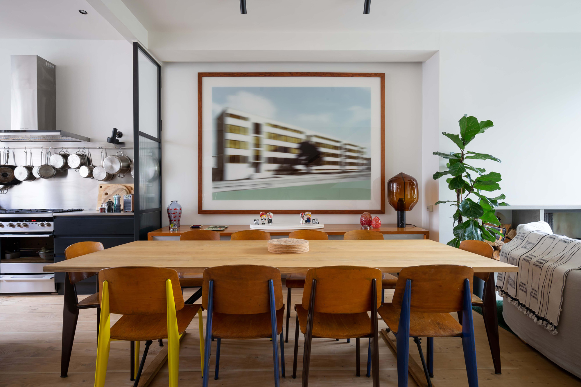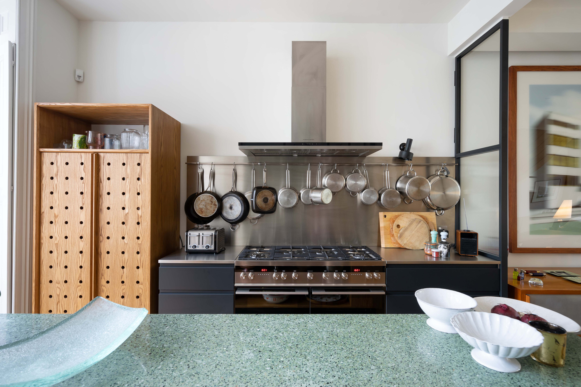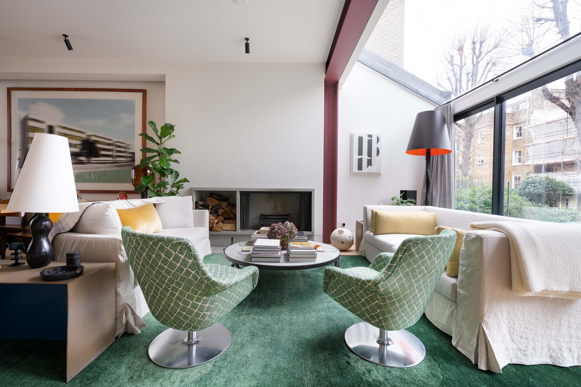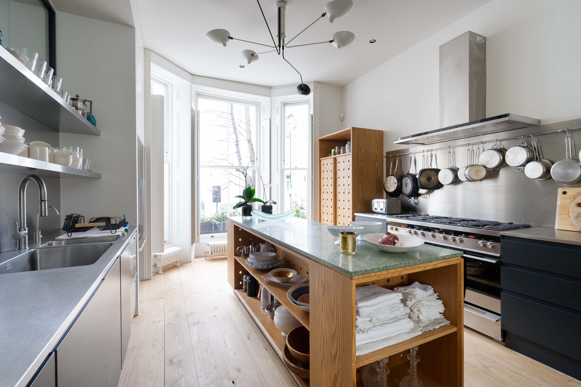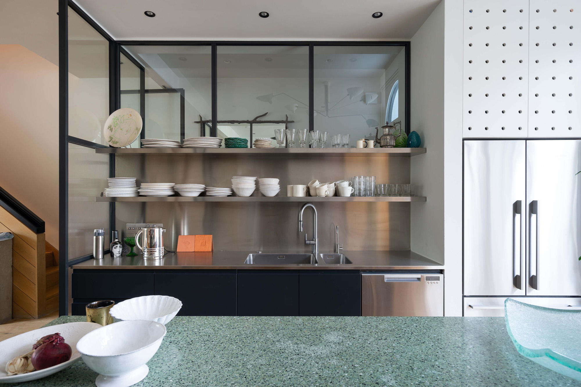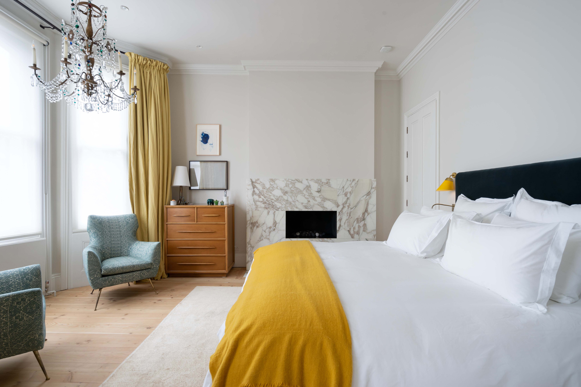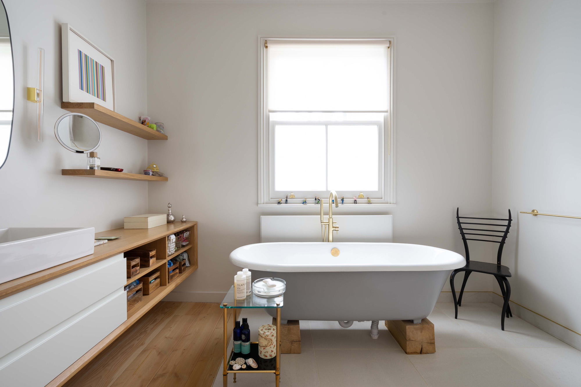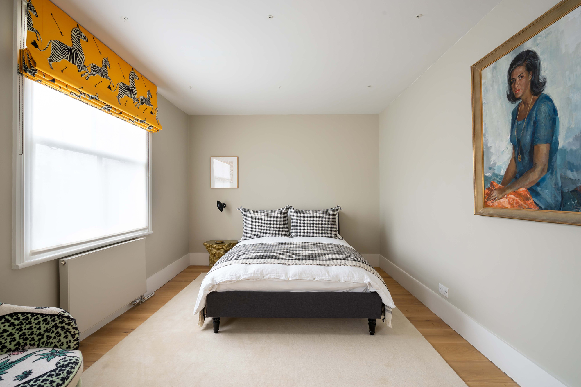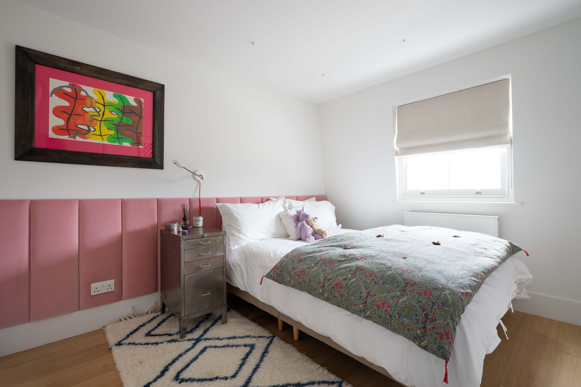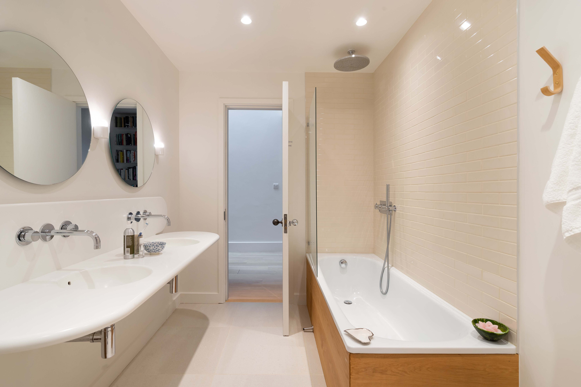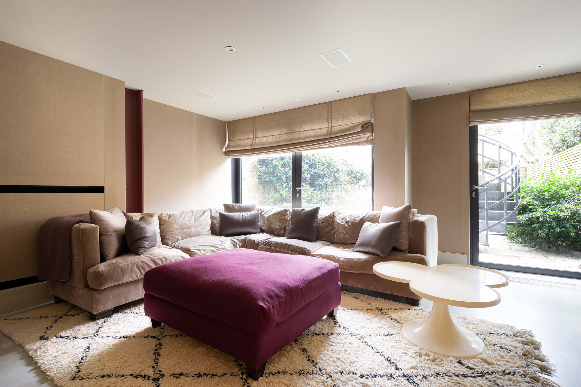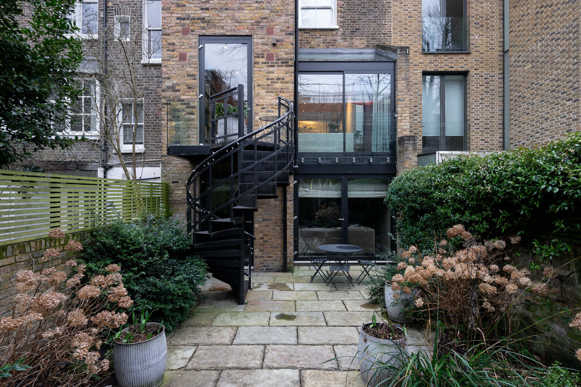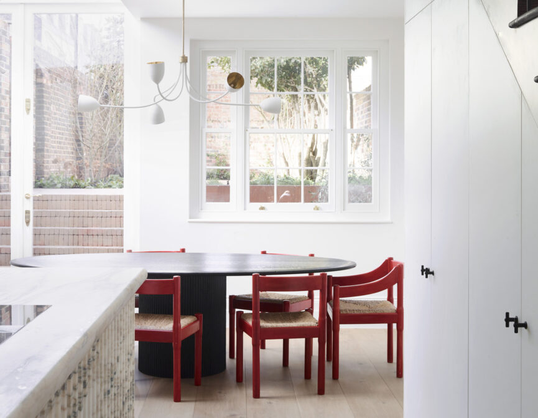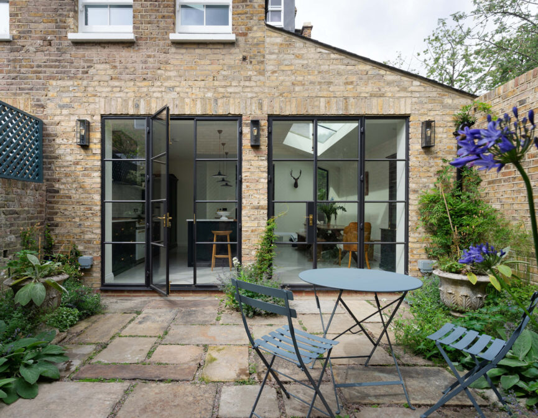A six-bedroom Notting Hill house reconfigured by architect Barnaby Gunning and interior designer Sarah Delaney. Four floors of considerate design, united by an impressive timber staircase.
“The house had been previously refurbished and given great bones. We highlighted these bones with dark accents to give a bolder structure to the interiors,” Sarah explains. It’s certainly a home that makes a statement, from the brilliant white portico entrance to the charcoal staircase that connects the ground floor to the patio garden.
Enter on the ground floor, where the hall opens into the open-plan kitchen and reception room – bright, airy and zoned for cooking, dining and lounging. “Our client wanted a way to subtly screen off the kitchen from the dining area to visually close things off. At the same time, we wanted to try and make the ground floor feel airy, open and coherent,” Barnaby recalls. The black internal Crittall screens both visually divides but spatially opens with frosted glass and a slim frame.
Floor-to-ceiling windows and reflective stainless-steel surfaces make the most of the natural light in the kitchen. Test your culinary skills on the chef-standard appliances – the island leaves plenty of room to prep. Crafty storage space keeps the counters clutter-free. Note how the dry larder echoes the design of the fridge opposite.
Oak floors, charcoal-tinted frames and emerald accents amplify the sense of space in the lounge. “…in the living room, [the client] had this pale green-grey colour in it, which reflects some of the trees and greenery at the back of the house. We thought it would be nice to draw the greenery through the property,” Barnaby says. There’s a subtle industrial aesthetic to this property – an exposed metal beam, aluminium structures and smooth concrete. A glass-enclosed extension lets the outside in. Its west-facing position means that golden hour is particularly atmospheric.
On the lower-ground level, the quality of light is untouched thanks to vast bay windows in the en-suite bedroom and the wide-framed patio doors in the cinema room that lead to the walled garden. It’s a floor for hunkering down on rainy days. Overnight guests can access the bedroom from a separate entrance. Or reimagine it as a home office or a dedicated lounge for young adults.
The upper floors are dedicated to grooming and sleeping. The west-facing master suite sweeps across the first floor. The canted bay windows keep this room naturally bright and the contemporary marble fireplace adds warmth to the welcome. The en suite is a sleek affair. “We made quite a few changes to the master bathroom and I’m quite pleased with the way that it came out actually,” Barnaby confesses. Wake up in the walk-in shower. Soak away long evenings in the freestanding tub. Four further bedrooms take over the second and third floors, served by Jack-and-Jill family bathrooms.
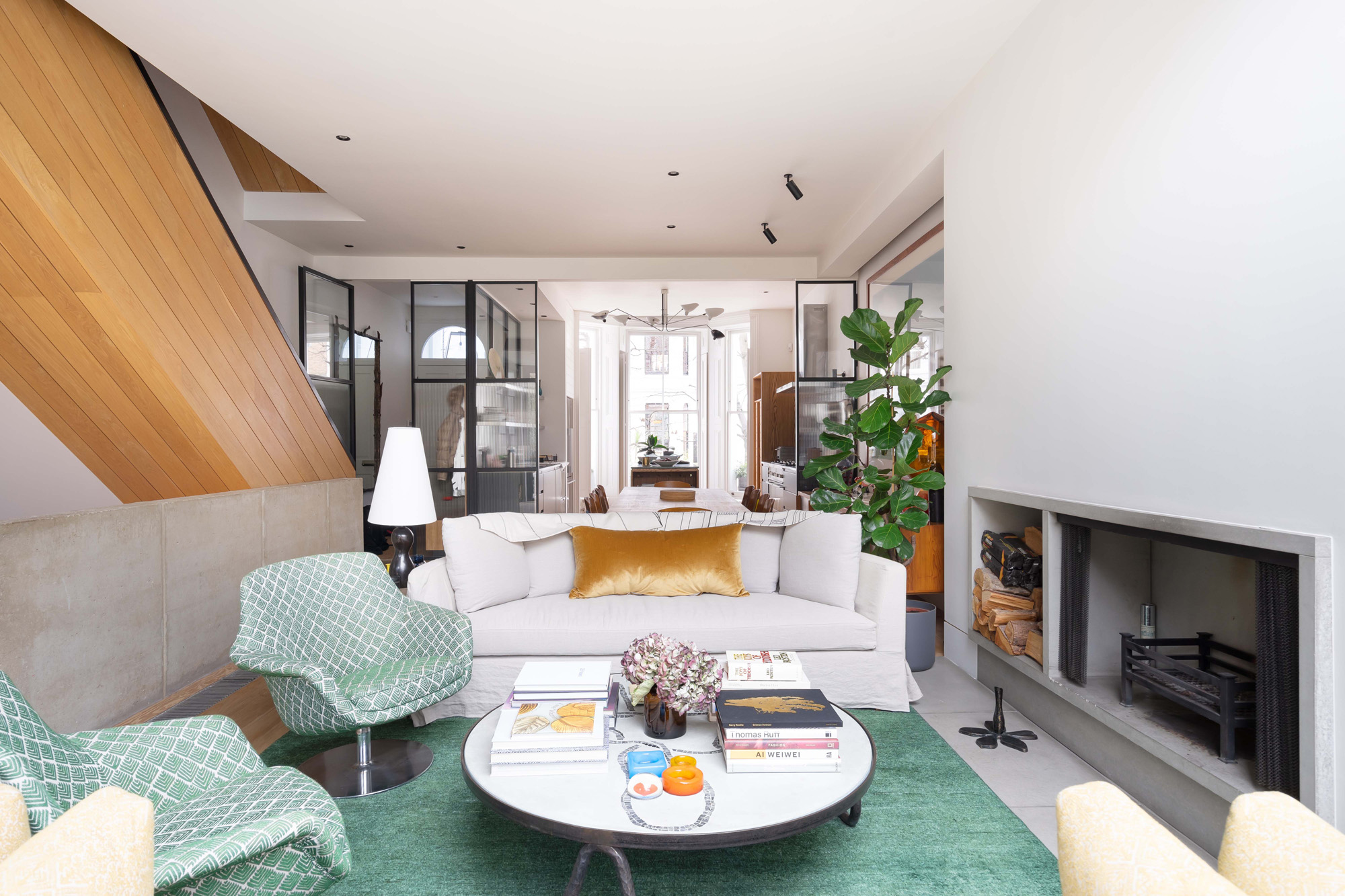
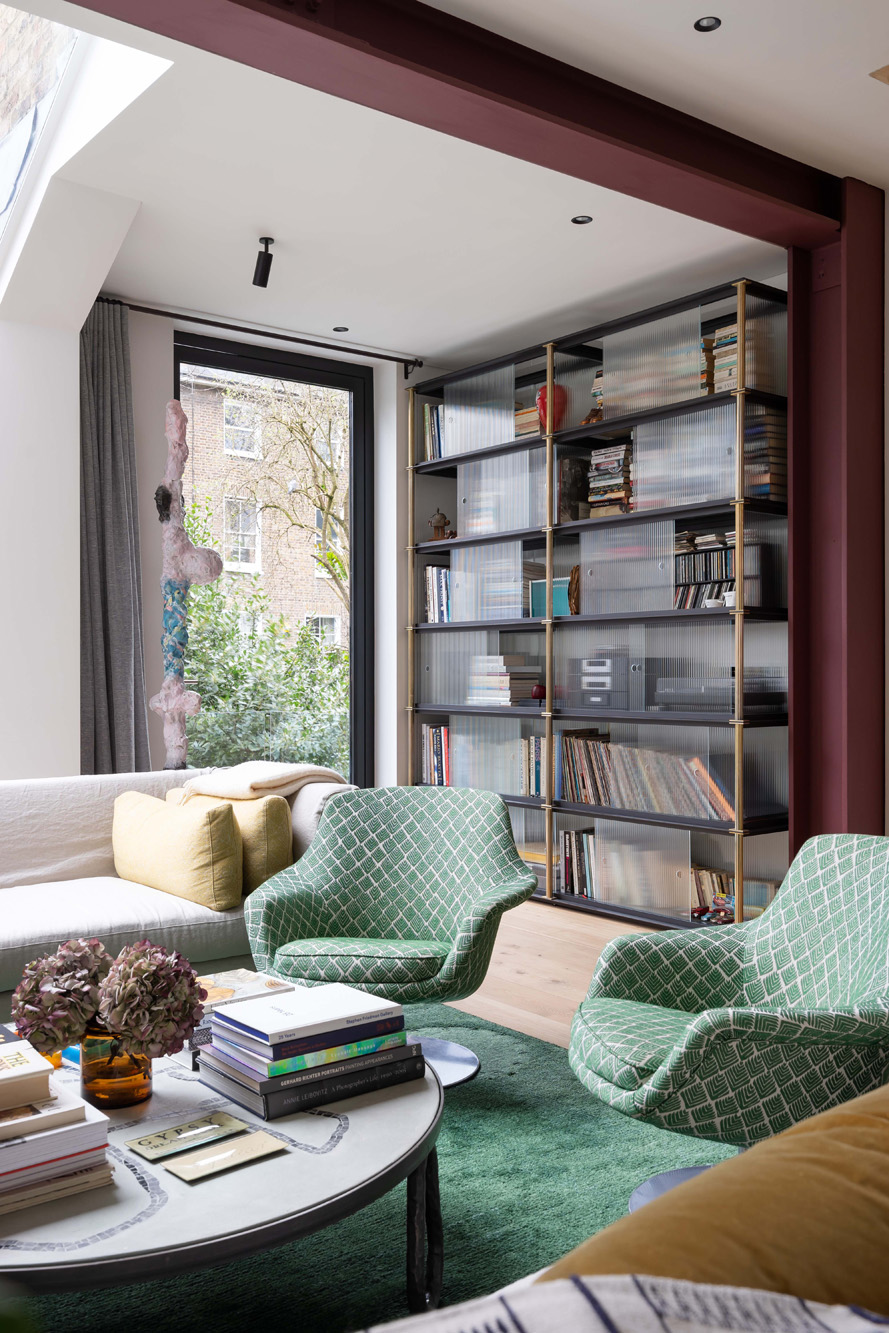
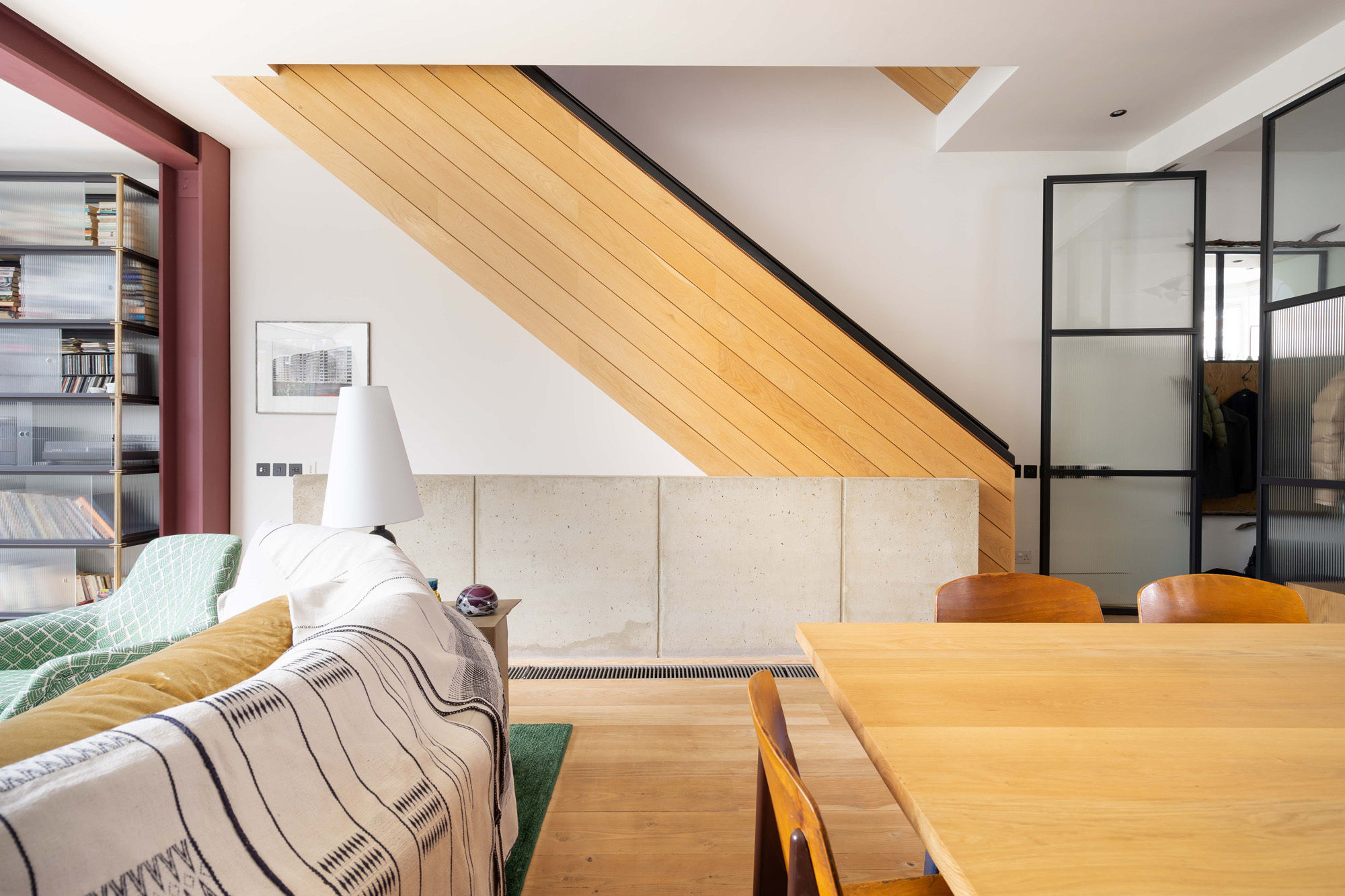
It’s a home that makes a statement, from the brilliant white portico entrance to the charcoal staircase that connects the ground floor to the patio garden.
