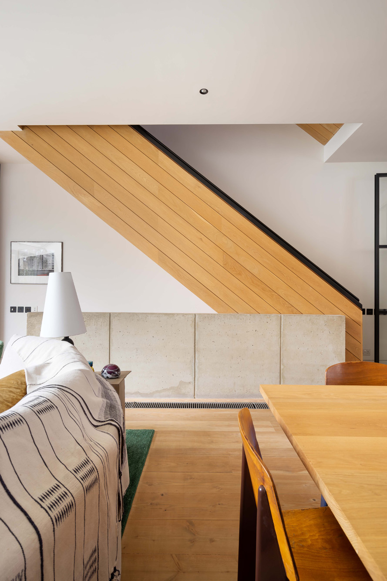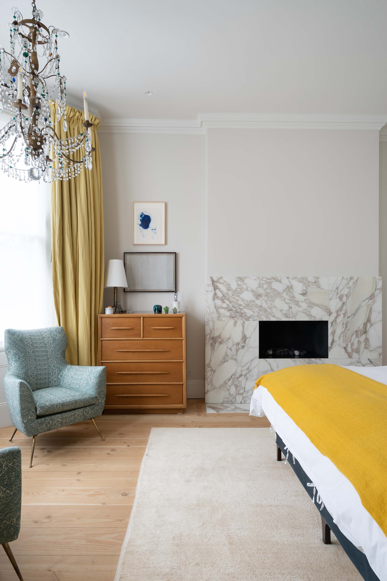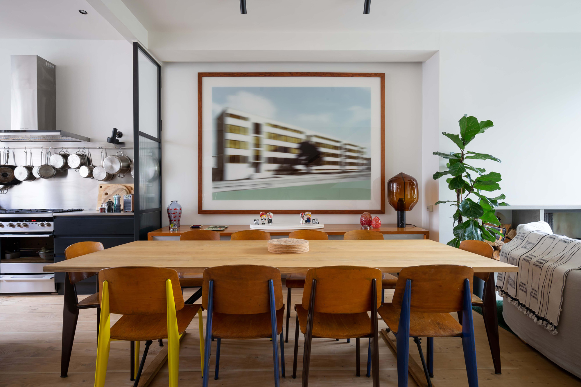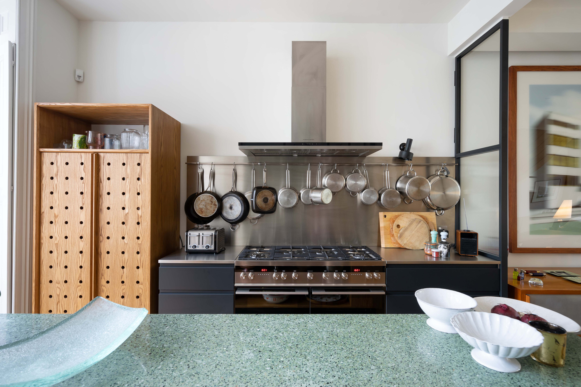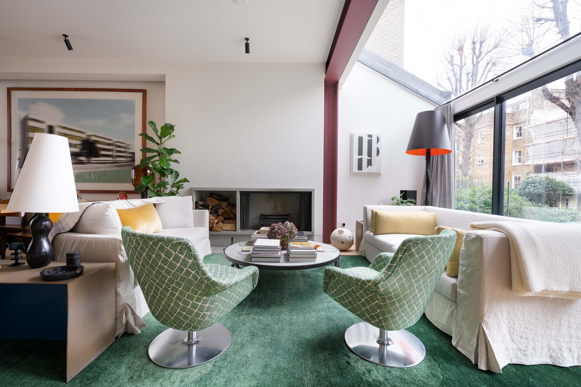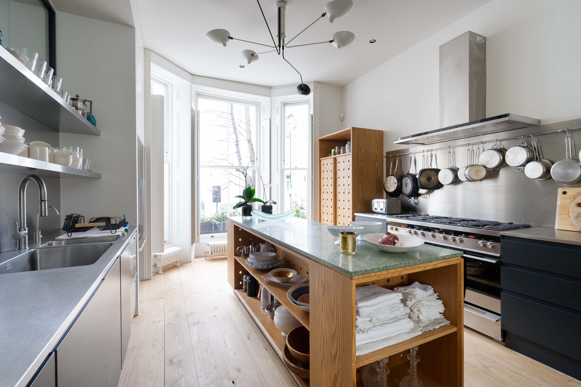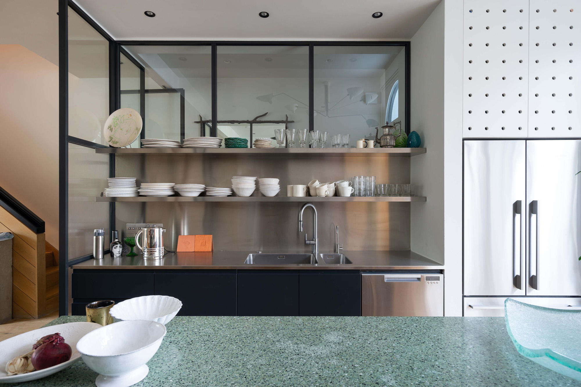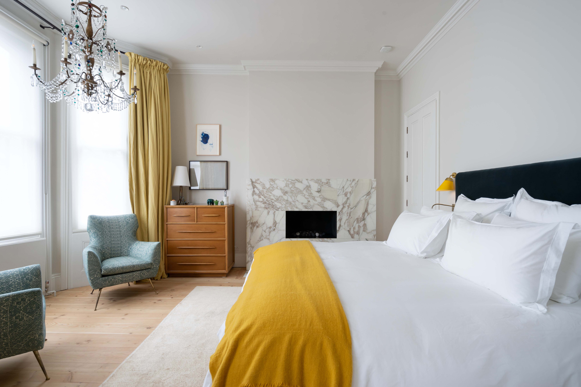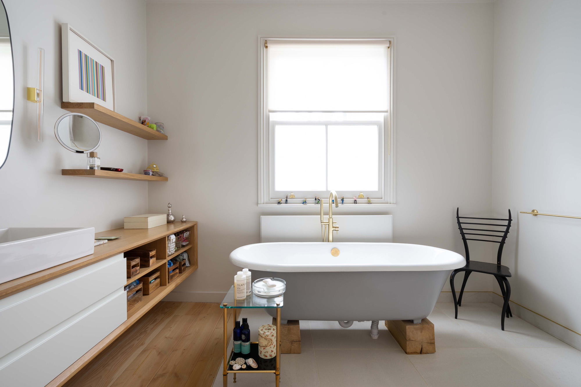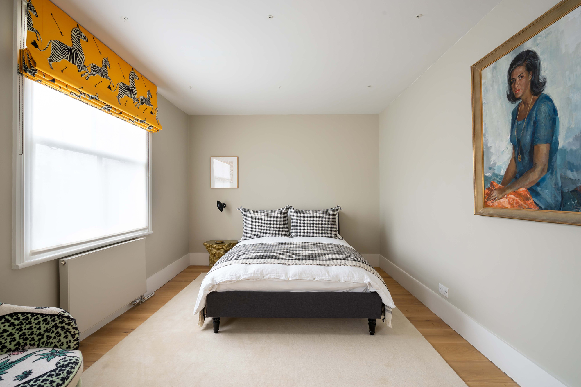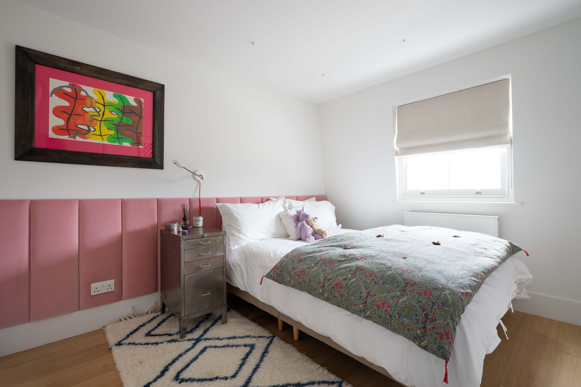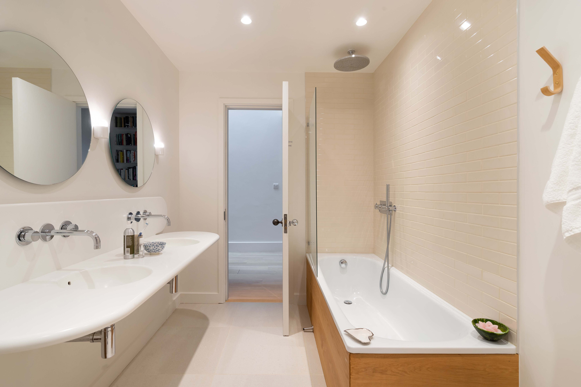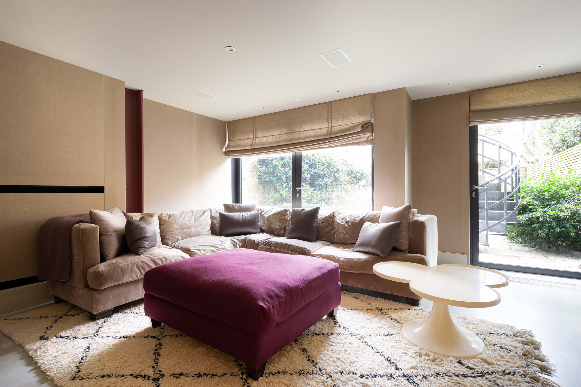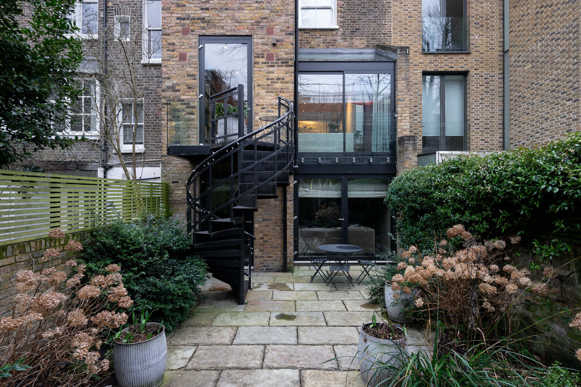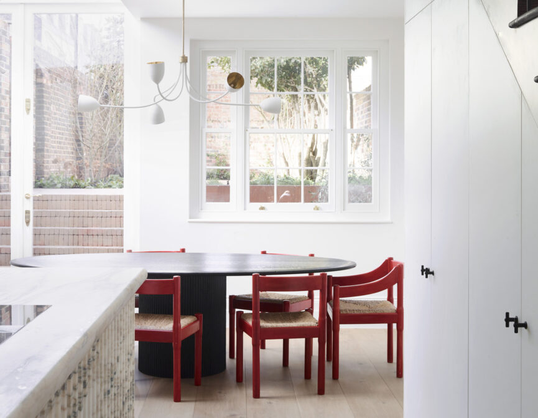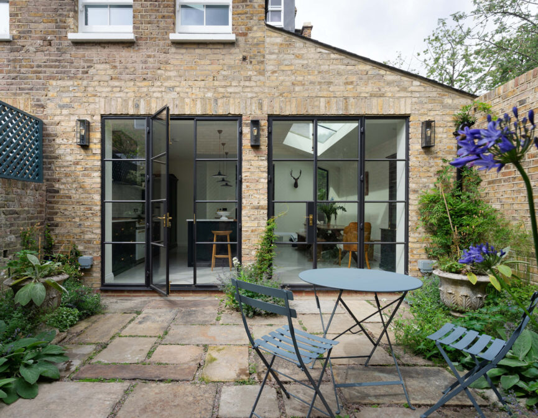A six-bedroom Notting Hill house reconfigured by architect Barnaby Gunning and interior designer Sarah Delaney. Four floors of considerate design, united by an impressive timber staircase.
"La casa había sido reformada con anterioridad y contaba con una gran estructura. Resaltamos estos huesos con acentos oscuros para dar una estructura más audaz a los interiores", explica Sarah. Sin duda, es una casa que llama la atención, desde el brillante pórtico de entrada blanco hasta la escalera de carbón que conecta la planta baja con el patio-jardín.
Enter on the ground floor, where the hall opens into the open-plan kitchen and reception room – bright, airy and zoned for cooking, dining and lounging. “Our client wanted a way to subtly screen off the kitchen from the dining area to visually close things off. At the same time, we wanted to try and make the ground floor feel airy, open and coherent,” Barnaby recalls. The black internal Crittall screens both visually divides but spatially opens with frosted glass and a slim frame.
Floor-to-ceiling windows and reflective stainless-steel surfaces make the most of the natural light in the kitchen. Test your culinary skills on the chef-standard appliances – the island leaves plenty of room to prep. Crafty storage space keeps the counters clutter-free. Note how the dry larder echoes the design of the fridge opposite.
Oak floors, charcoal-tinted frames and emerald accents amplify the sense of space in the lounge. “…in the living room, [the client] had this pale green-grey colour in it, which reflects some of the trees and greenery at the back of the house. We thought it would be nice to draw the greenery through the property,” Barnaby says. There’s a subtle industrial aesthetic to this property – an exposed metal beam, aluminium structures and smooth concrete. A glass-enclosed extension lets the outside in. Its west-facing position means that golden hour is particularly atmospheric.
En la planta baja, la calidad de la luz se mantiene intacta gracias a los amplios ventanales del dormitorio en suite y a las amplias puertas del patio de la sala de cine que dan al jardín amurallado. Es un piso para refugiarse en los días de lluvia. Los invitados a pasar la noche pueden acceder al dormitorio desde una entrada independiente. También se puede reimaginar como una oficina en casa o un salón dedicado a los adultos jóvenes.
Las plantas superiores están dedicadas al aseo y al sueño. La suite principal, orientada al oeste, se extiende por la primera planta. Los ventanales inclinados hacen que esta habitación sea naturalmente luminosa y la chimenea de mármol contemporánea añade calidez a la bienvenida. El cuarto de baño es muy elegante. "Hicimos bastantes cambios en el baño principal y estoy bastante satisfecho con el resultado", confiesa Barnaby. Despiértate en la ducha. Y para las largas noches, la bañera exenta. Otras cuatro habitaciones ocupan la segunda y la tercera planta, servidas por cuartos de baño familiares tipo Jack y Jill.
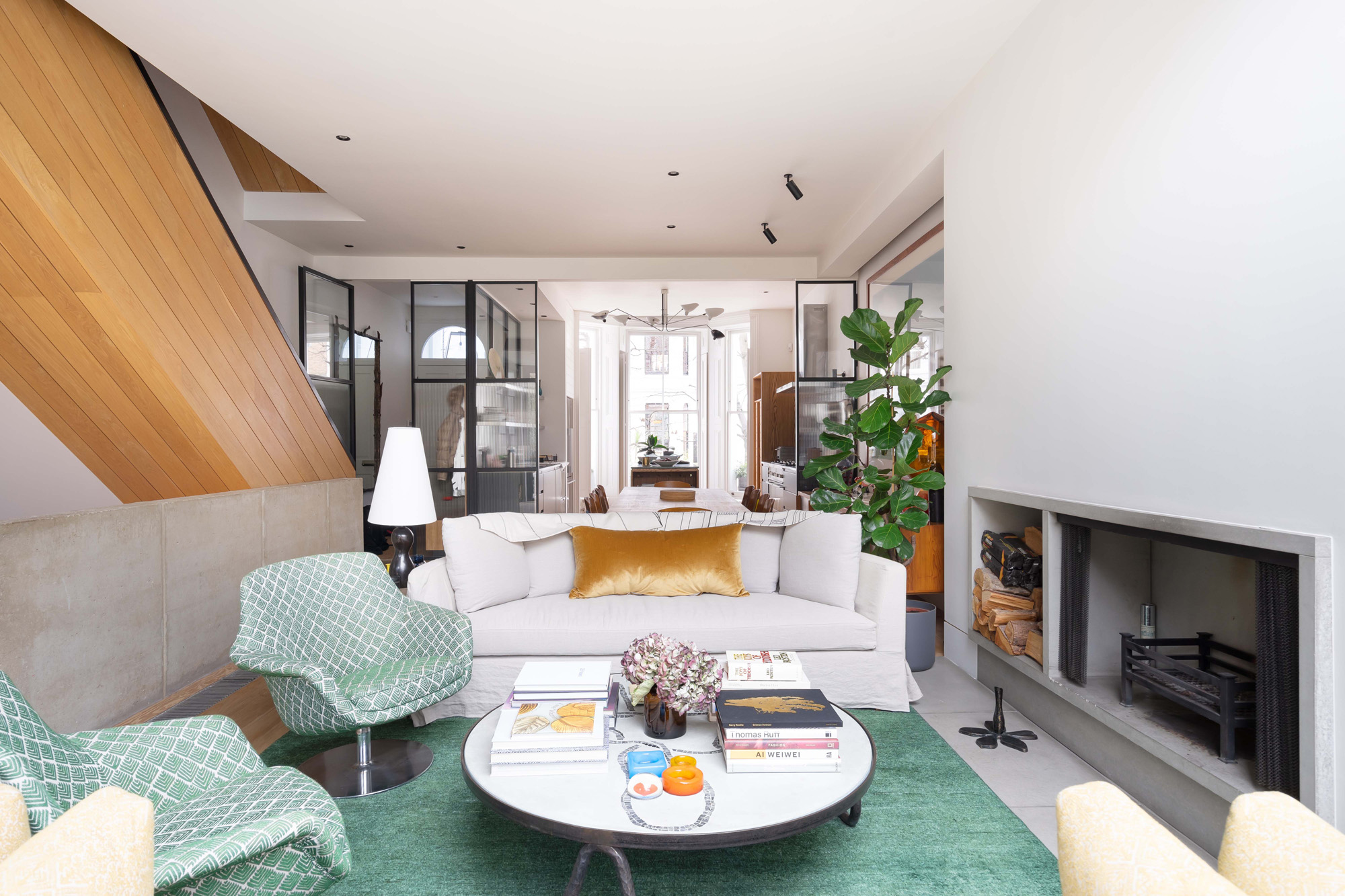
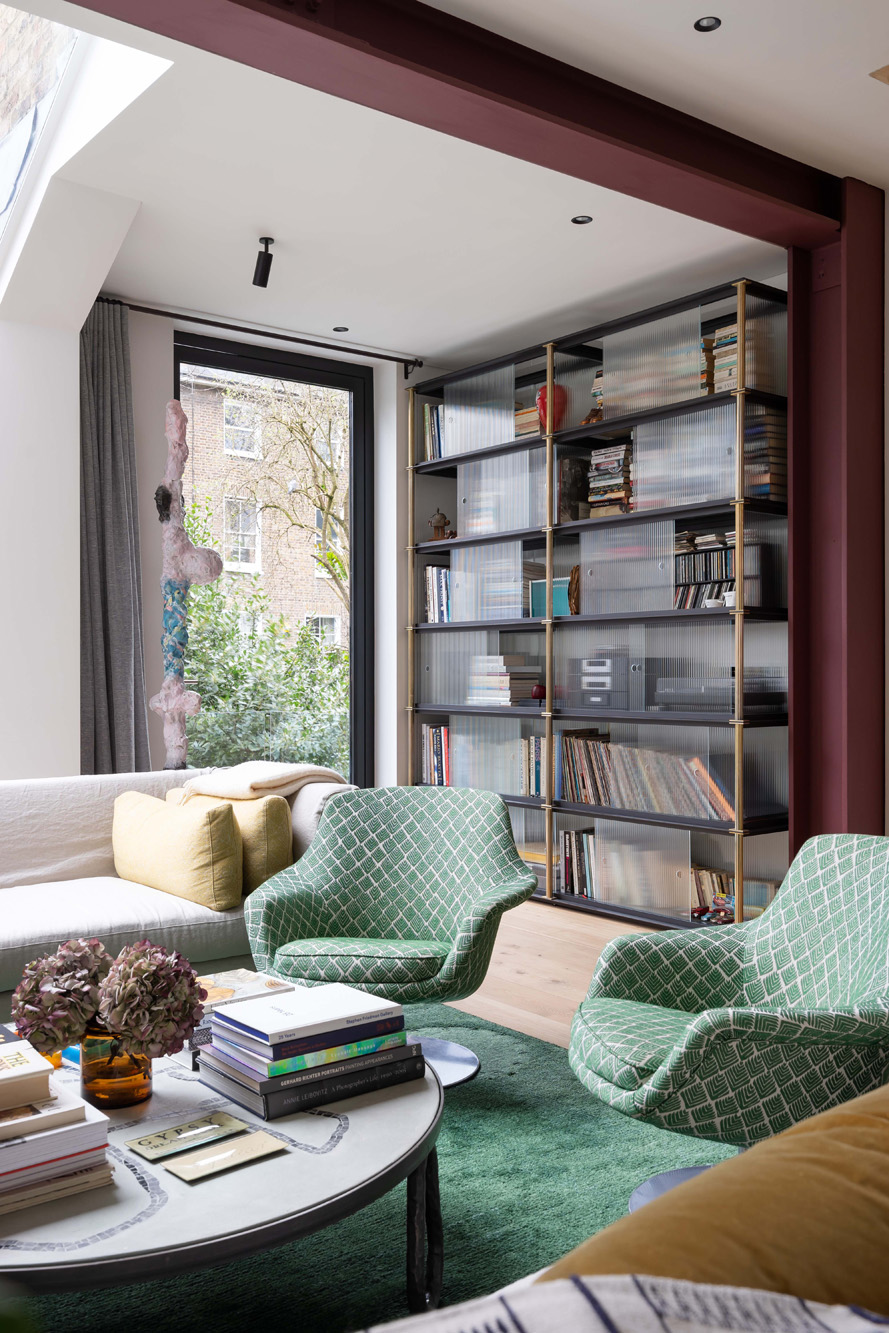
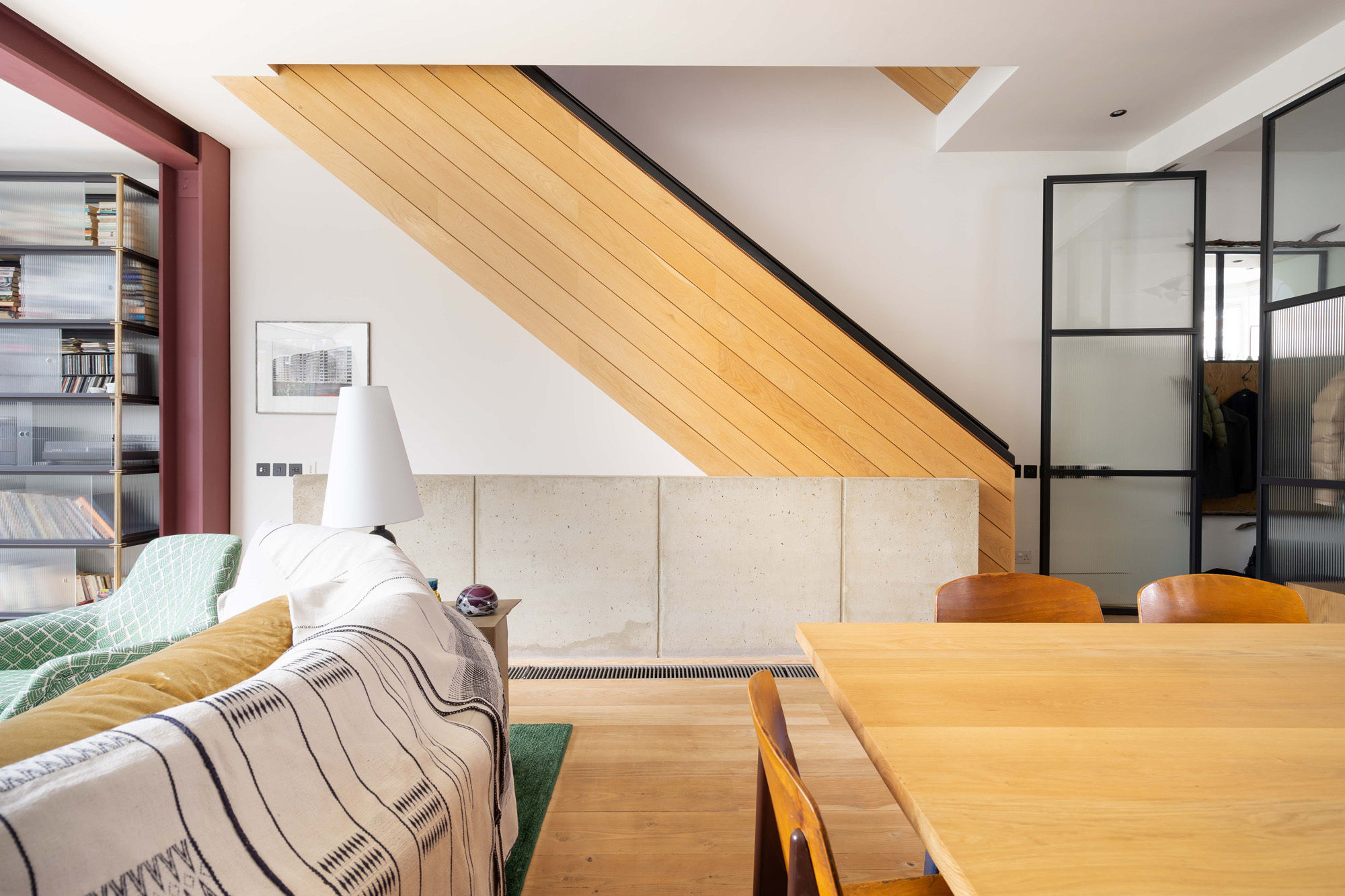
It’s a home that makes a statement, from the brilliant white portico entrance to the charcoal staircase that connects the ground floor to the patio garden.
