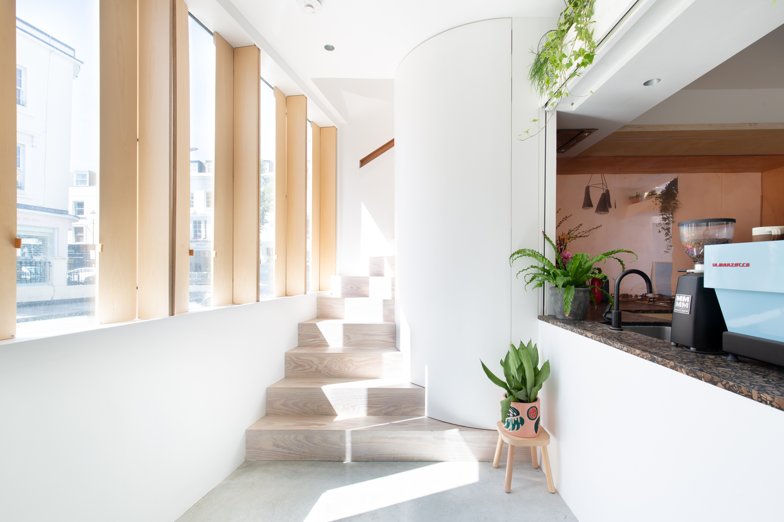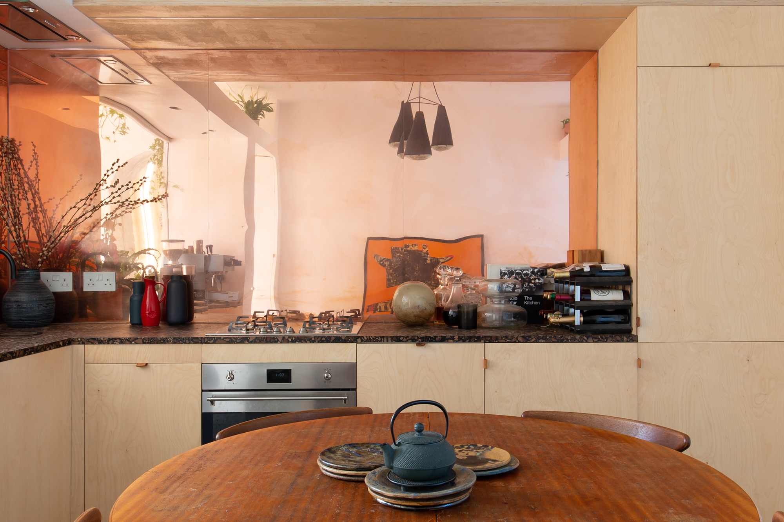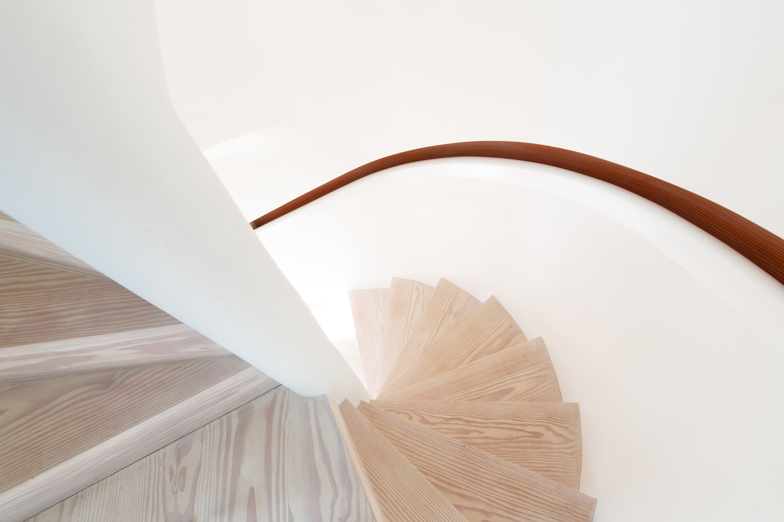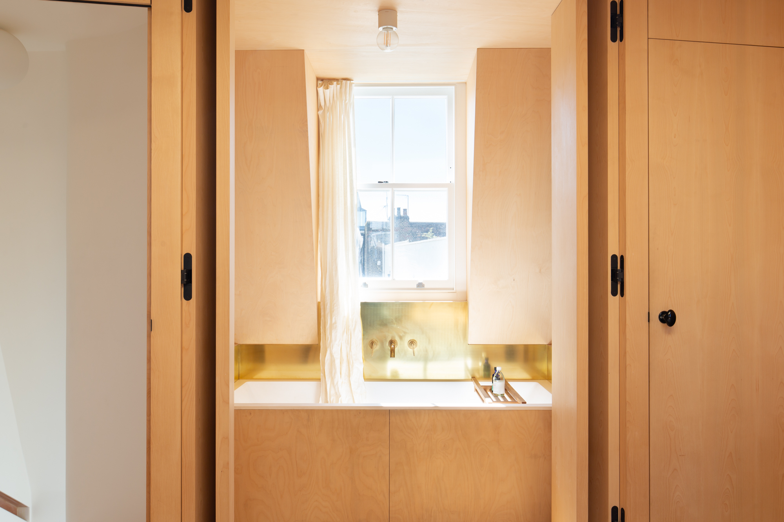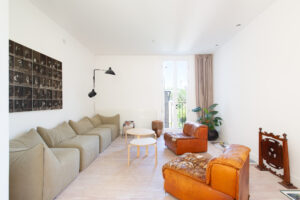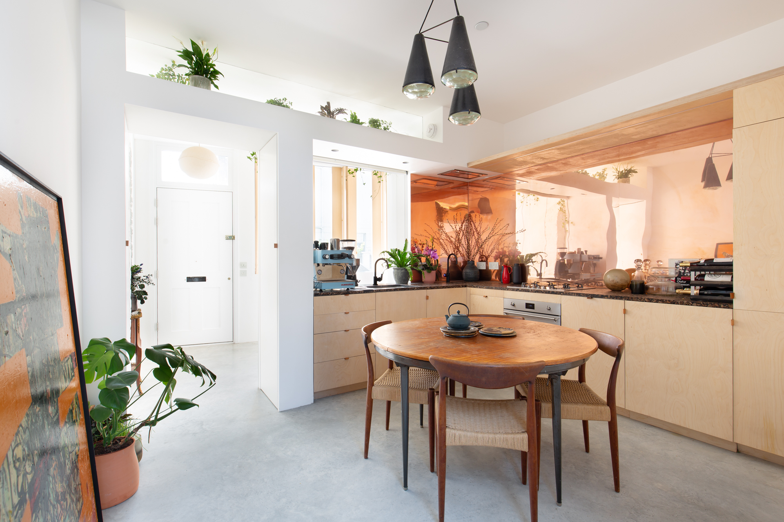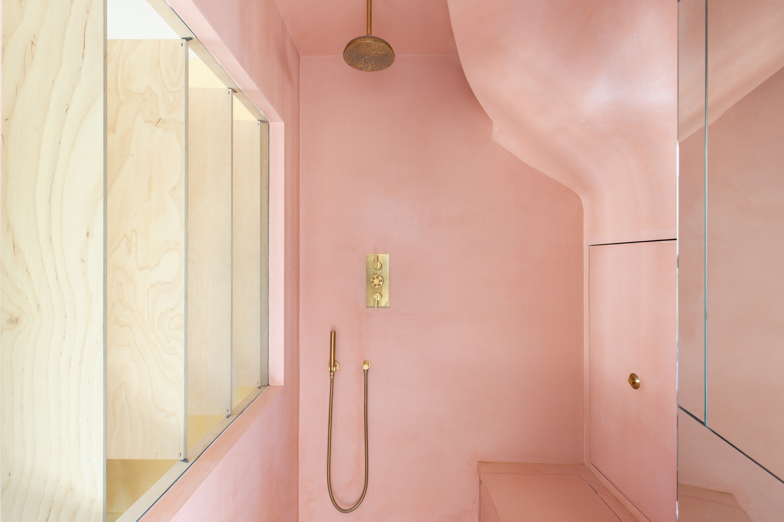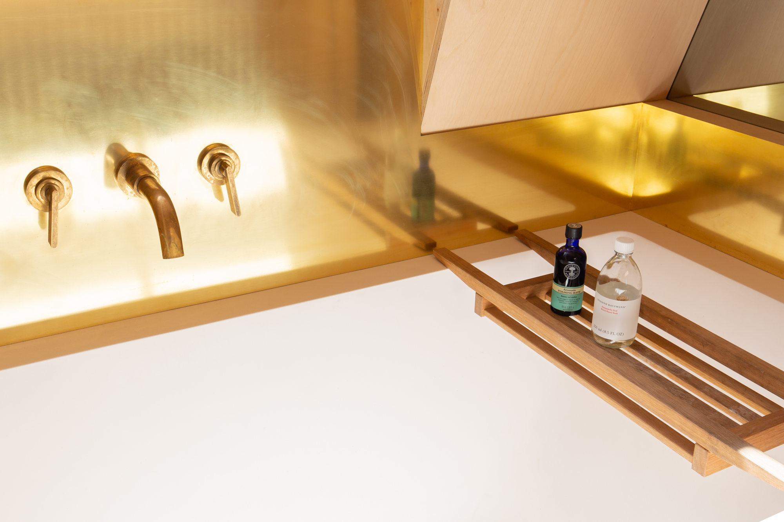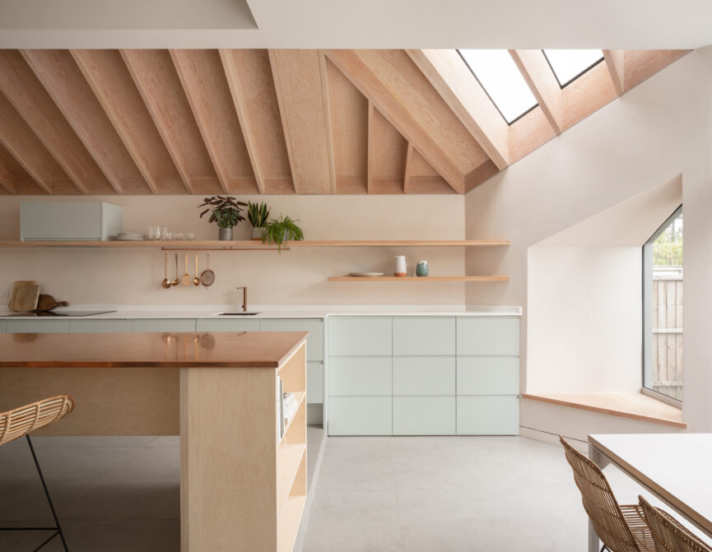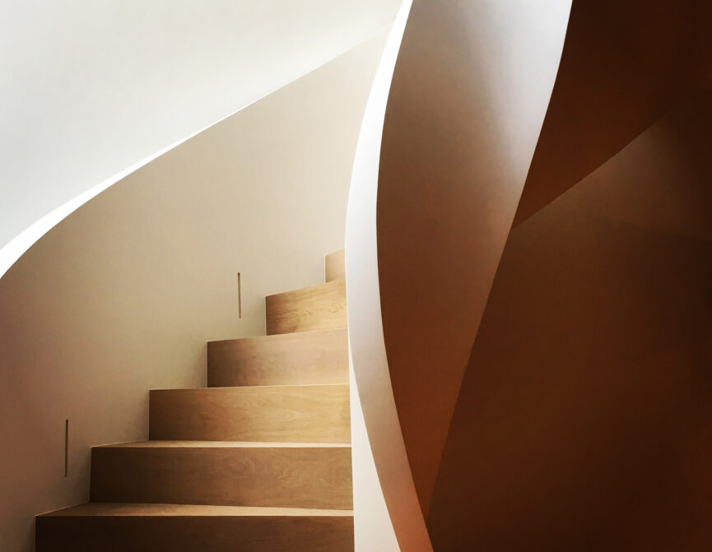We speak to design virtuoso Samuel Chisholm about his invigorating spatial and aesthetic transformation of this Notting Hill home.
Artesian Road bears the hallmarks of established architectural inventiveness. Before founding his eponymous studio in 2017, Samuel Chisholm worked as an associate at Lynch Architects and Skene Catling de la Peña – the masterminds behind the RIBA award-winning Flint House. It’s unsurprising that his first solo venture was executed with such a bold body of materials and articulate structural innovation.
The proportions of the existing four-storey building were considered first and foremost; the small site footprint with its generous ceiling heights posed an exciting lineal opportunity. Imagining the building as a tower, with one room per floor, Samuel realised that a staircase would be integral to the home’s overall success: “As well as being spatially concise, we wanted the stairs to contribute a visually interesting aspect.”
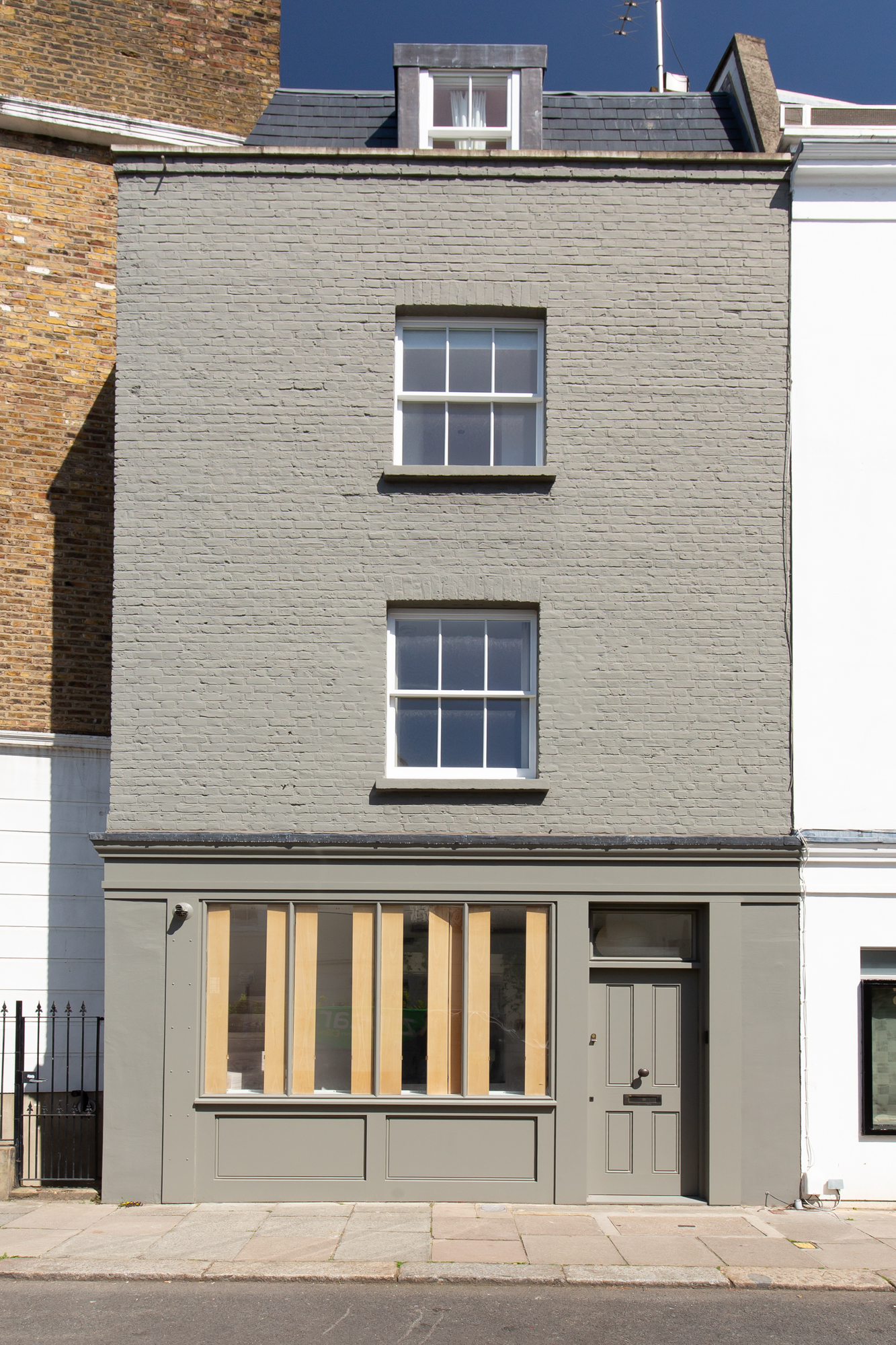
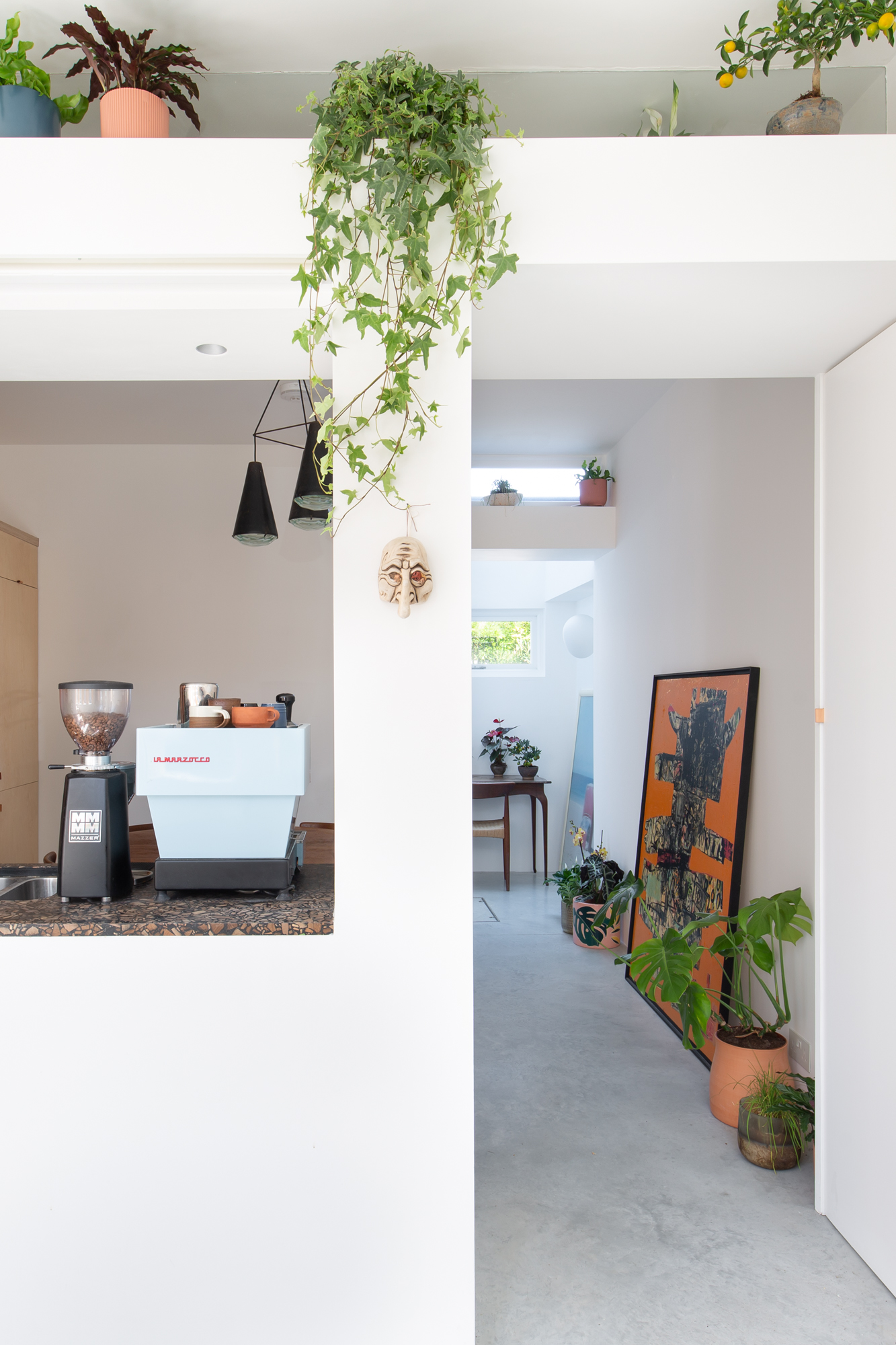

Taking inspiration from the “laconic and romantic” set designs of Swiss architect and theorist Adolphe Appia, Samuel worked to create a staircase that shared the same aesthetically dramatic appeal as his drawings. This feature is arguably the home’s pièce de résistance, finished with illuminated incurved balustrades and Dinesen douglas fir treads.
“The staircase appears differently at each level, an opportunity arising from the need to negotiate quirks and steps in the building envelope as it rises. Viewing each flight offers a different Appia-inspired vignette, in which one sees the bottom steps but never the top. The curves and angles inherited from the plan are suggestive of where each stair may lead but, as in Appia’s drawings, the answer is left to the imagination”, says Samuel.
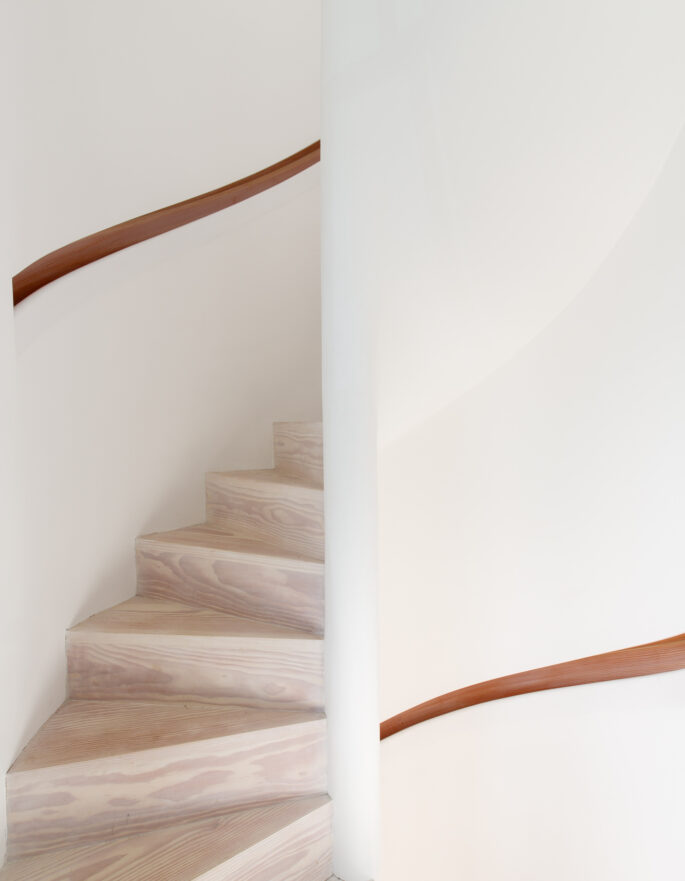
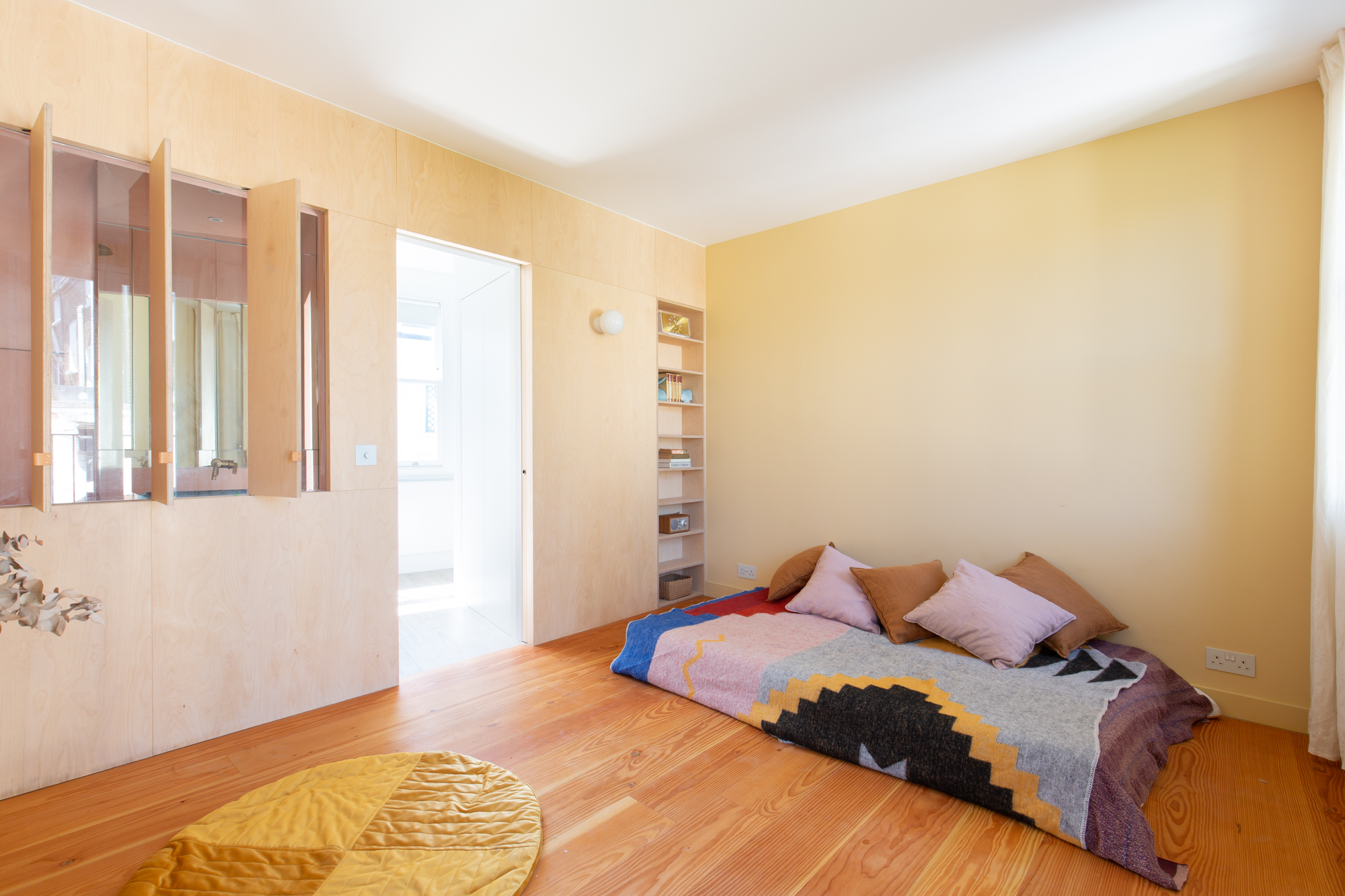
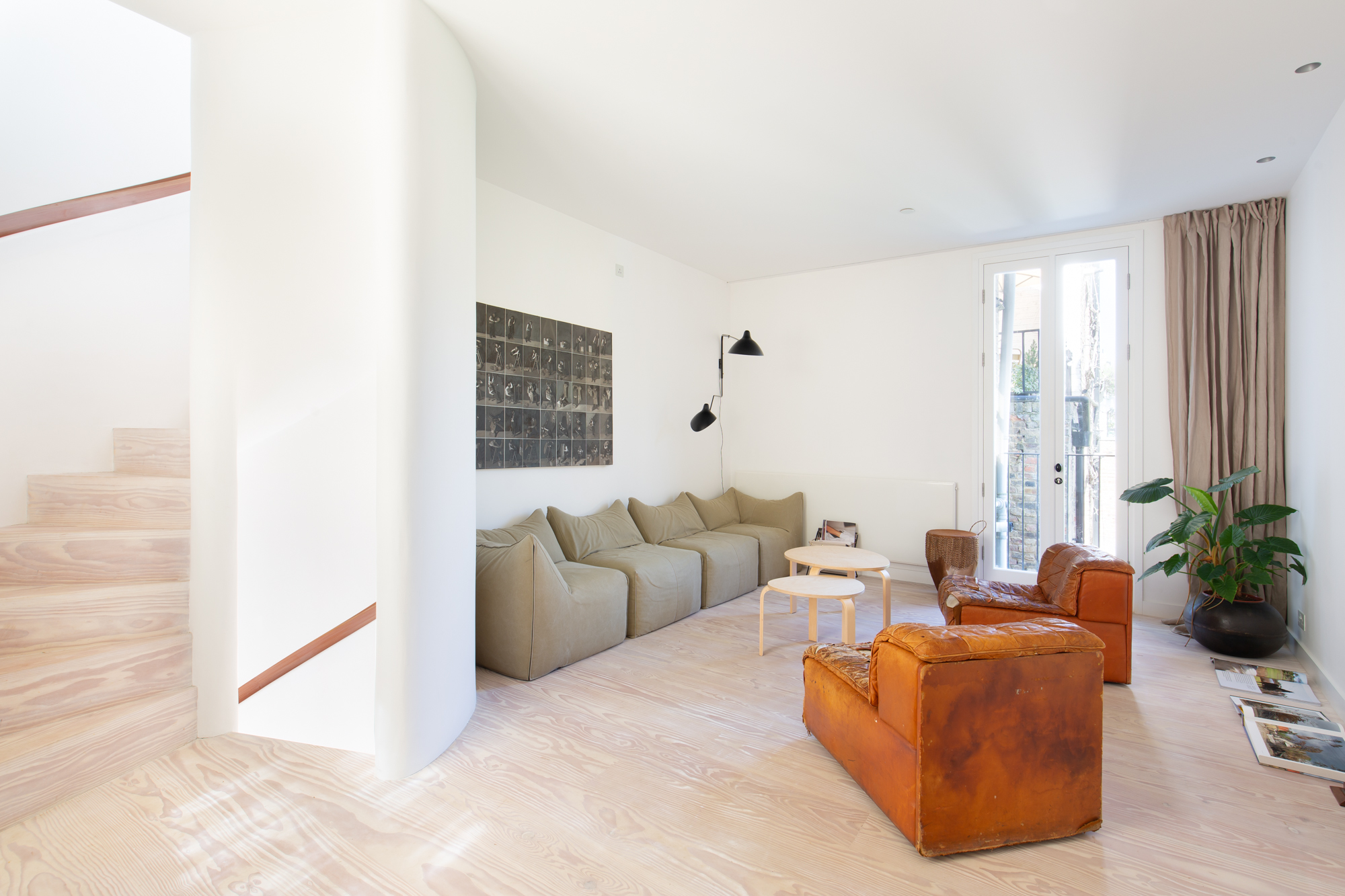
There’s a certain quietude as you move from one floor to the next. Samuel explains the stair ribbon works to buffer the main rooms from the street, “orientating them instead to the tranquil courtyard gardens at the rear.” The addition of a Juliet balcony on the first and second floors, with views of verdant greenery, further elevates this sense of peace.
The top-floor principal bedroom is a trove of light and warm textures. Considered finishes such as blonde birch plywood walls, cork floors and a panel of lustrous milled brass are lit through dual-aspect windows and a skylight.
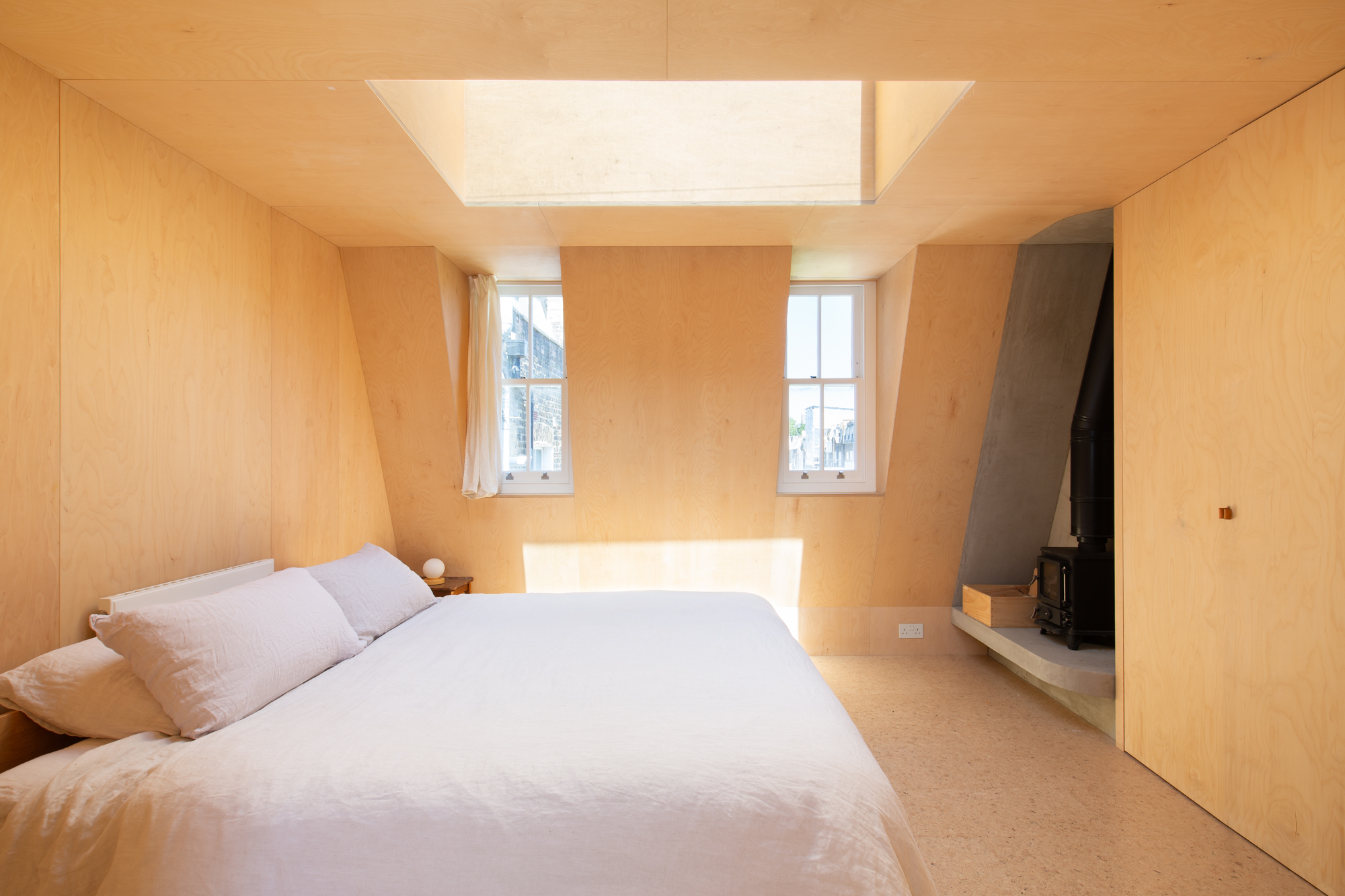
Indeed, the material palette throughout the home is as imaginative as it is sentimental. From the pink Tadelkat Moroccan plaster in the guest bathroom to the polished copper kitchen splashback, each choice shares a common “family relationship” – derived through conversation with the clients who drew on personal memories to inform their design decisions, says Samuel.
Each of the materials were finished “naked”, using natural products to protect their textural integrity and prevent the patina that would emerge over time. The result is a set of surfaces that have a markedly relaxed, but no less persuasive, feel to them.
Demonstrating their forte to work to any given scale, upcoming projects for the studio span from a tiny mews home in Chelsea, to a mansion in Hertfordshire and a communal workspace with a roof terrace in Sutton. No matter the footprint, Samuel inspires a reconceptualization of space, proportion and materiality in his buildings; architecture that seamlessly blends form and functionality.
“The staircase appears differently at each level, an opportunity arising from the need to negotiate quirks and steps in the building envelope as it rises.”
- Samuel Chisholm, Architect


