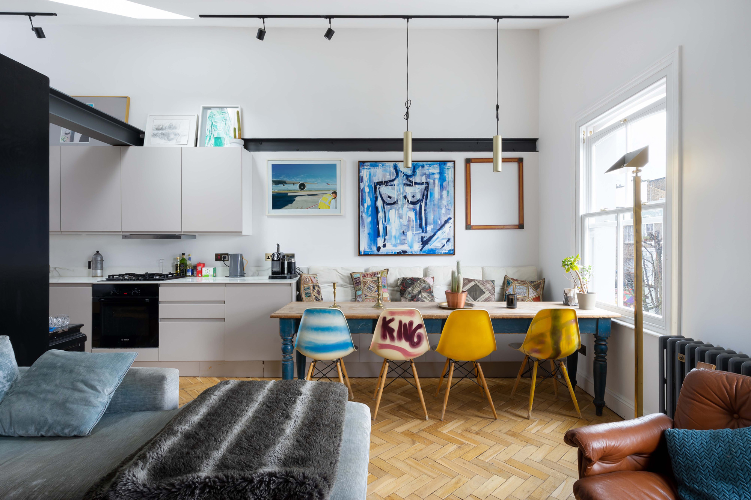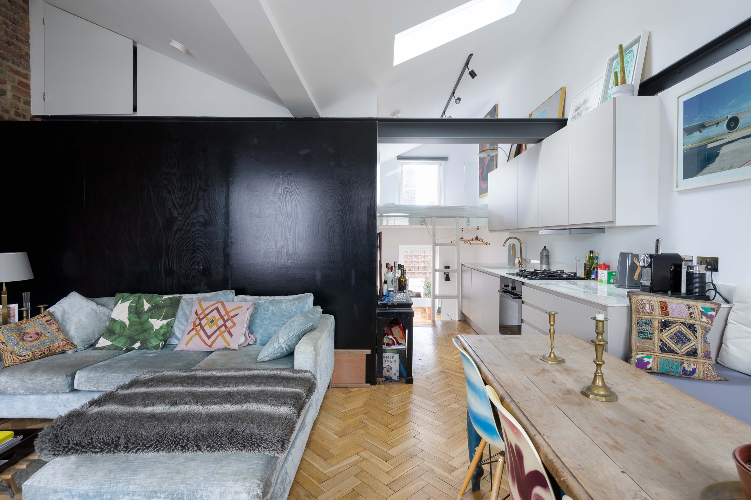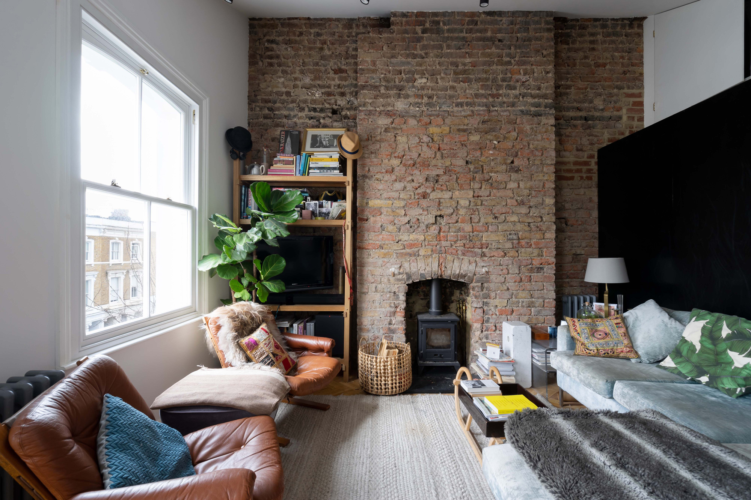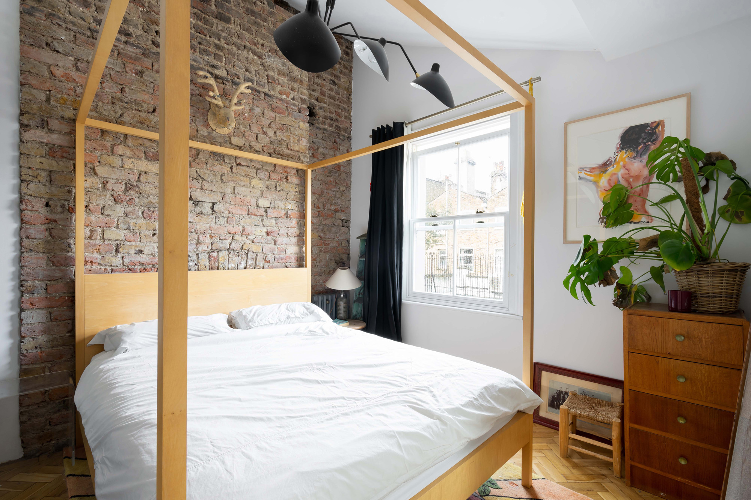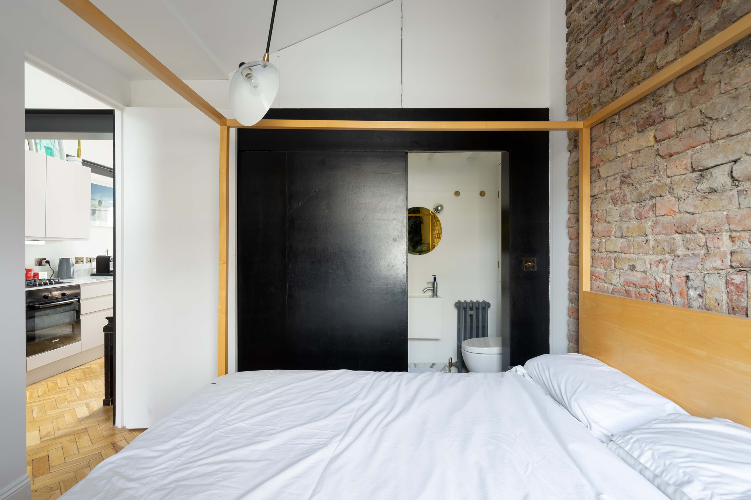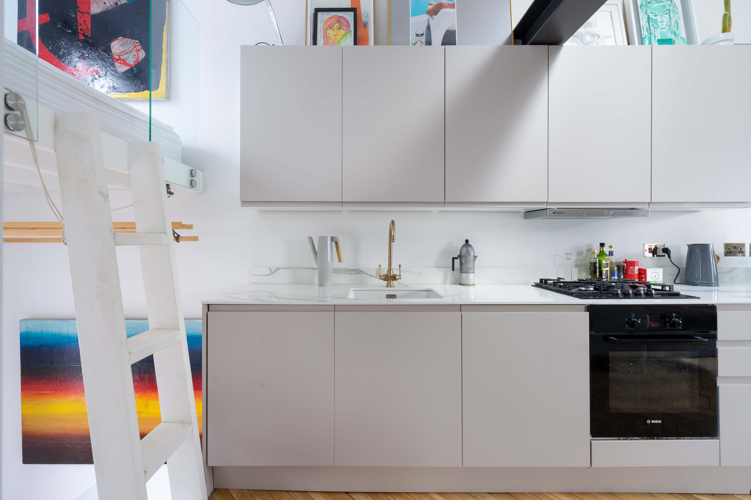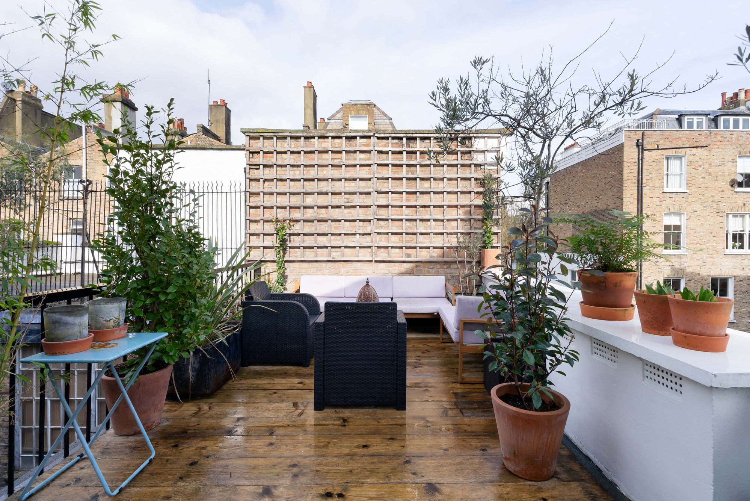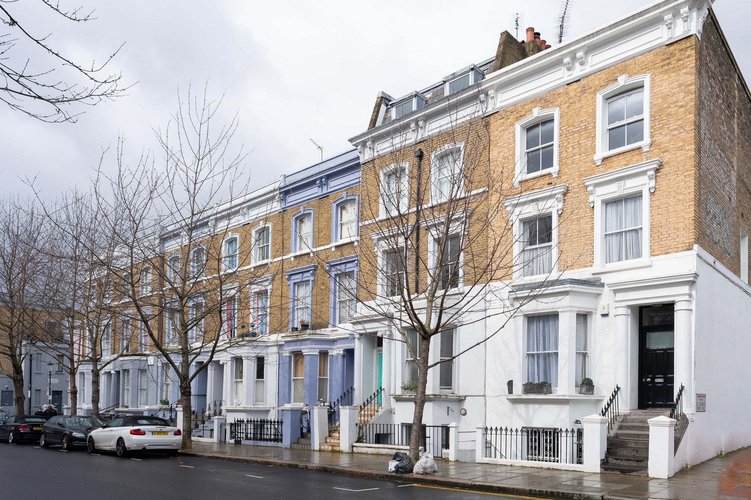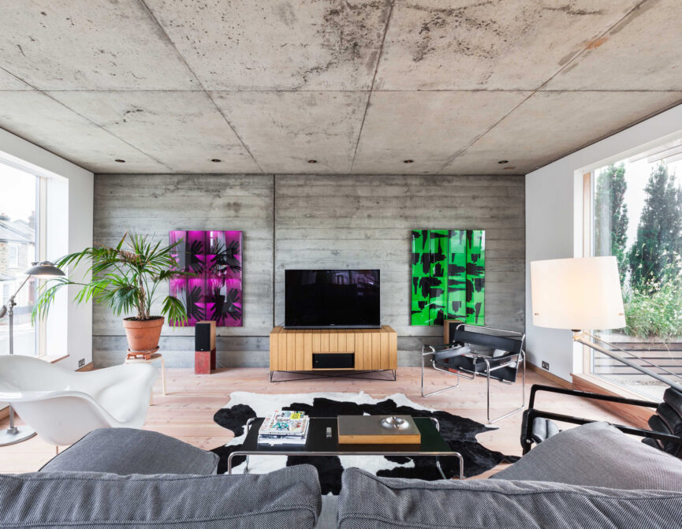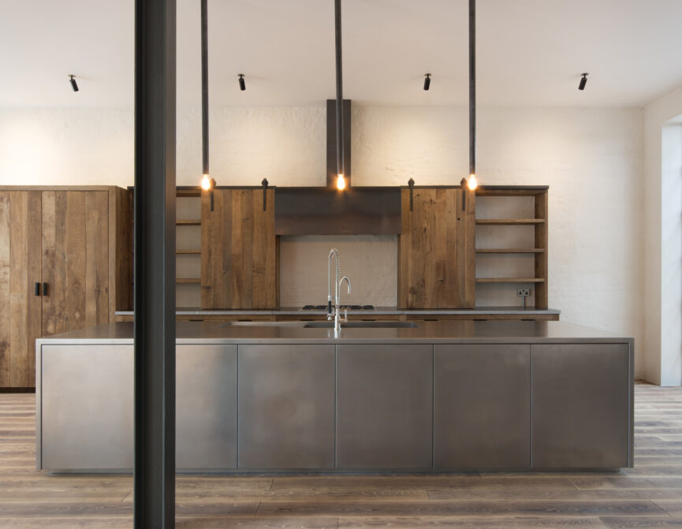An architect-designed apartment in North Kensington with a suntrap roof terrace. This spacious one-bedroom apartment rewrites the rules on conversion flats.
Crafted by design mastermind Felix von Bechtolsheim, exposed brickwork, a high, butterfly-vaulted ceiling, steel beam girder and real log burner are just some of the features that set this home apart from its more traditional neighbours.
A spacious open-plan reception room and kitchen is elevated with a timber mezzanine level; it’s an additional sleeping or reception area, whilst working to accentuate the voluminous proportions of the space. The floors are wooden parquet, the kitchen is crisp and modern and a built-in banquette seating areas offers up an excellent space to entertain. The double bedroom is a good size and has an en-suite shower room.
The flat has a private, decked roof terrace, including a vintage outside shower for keeping cool on summer days. Should a new owner have the desire, planning permission has been granted to add a second bedroom, whilst maintaining a section of terrace.
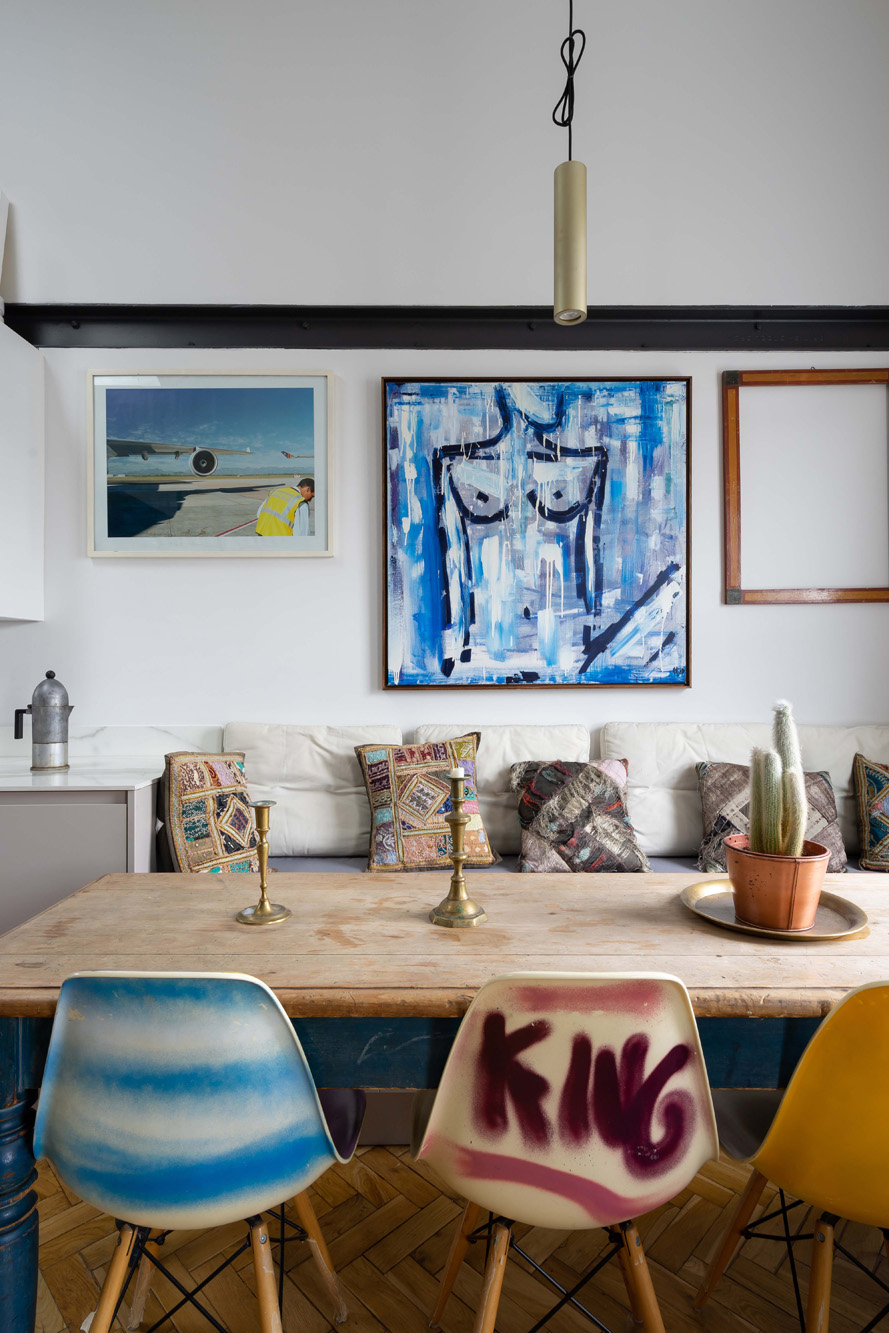
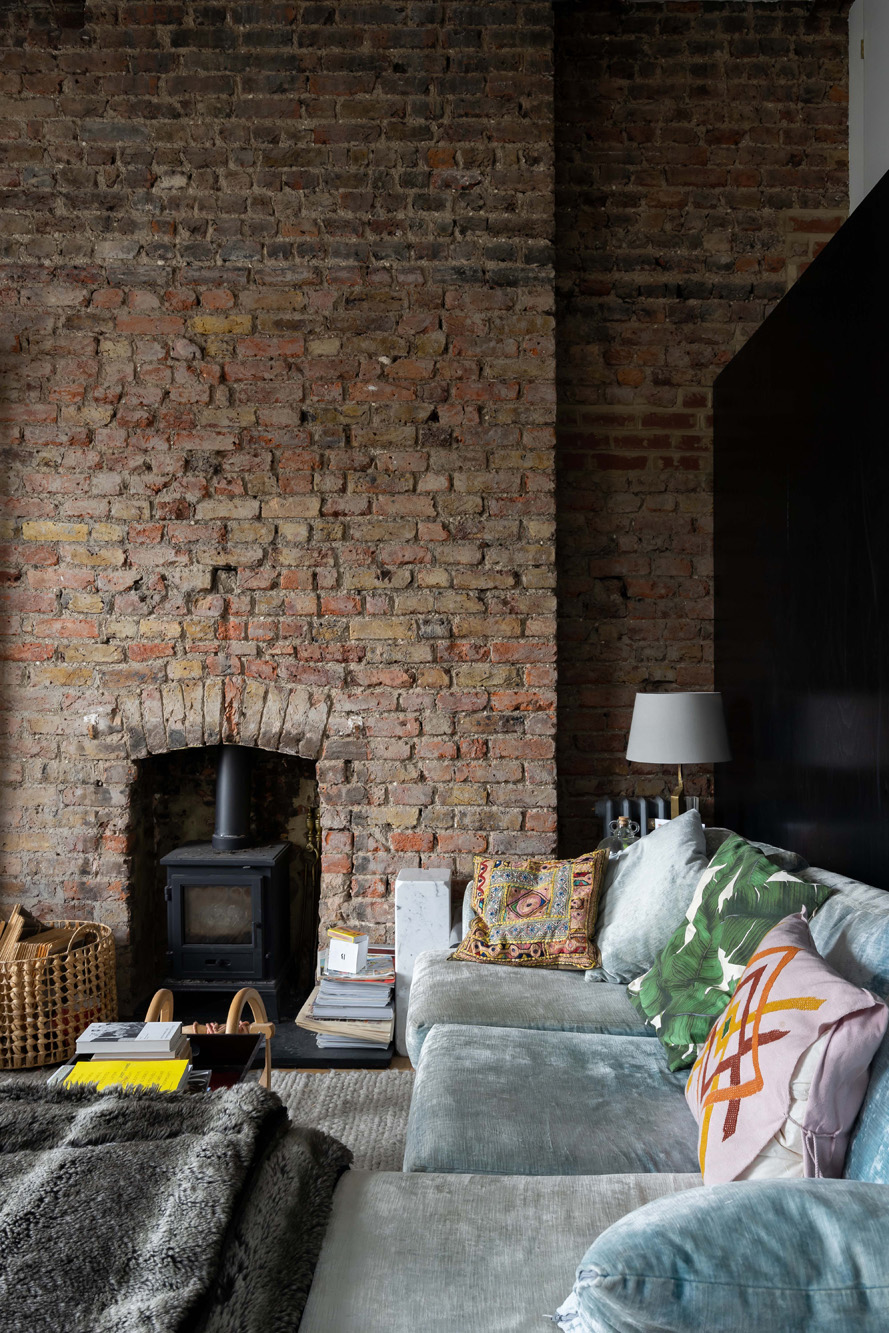

Exposed brickwork, a high, butterfly-vaulted ceiling, steel beam girder put an industrial spin on a period framework.


